Canadian Historic Sites: Occasional Papers in Archaeology and History No. 17
The Halifax Citadel, 1825-60: A Narrative and Structural History
by John Joseph Greenough
Colonel Calder Revises
I
The Citadel entered the second and final phase of its construction
between 1840 and 1842. In these years the exterior of the fort, as
definitively established by the revised estimate of 1836, was finally
completed. There could be no fundamental alterations. In the second
phase, the fleshing out of the granite and ironstone skeleton into a
functional work of defence, a whole new set of problems arose. The
difficulties encountered in the 1840s were in matters of detail —
accommodation, waterproofing, interior partitions and so on. They
required specific and detailed solutions which, of course, were quite
beyond the general considerations provided for in the revised estimate
and its supporting documents. Indeed, some of the problems were simply
the result of the initial stages of building having taken so long. Many
of the difficulties encountered with the cavalier, for example, arose
from the fact that it was already more than 15 years old when the time
came to make it fit for lodging troops, and it suffered from the
maladies typical of any stone building left unoccupied for so long.
It was during this second phase that continuity in the building staff
became important for efficiency. Colonel Jones had already been in
Halifax for more than seven years and had, in effect, become the
projector of the work. In the process, he had acquired enough experience
with the Citadel to decide on matters of detail. He was also
sufficiently well-established with the London authorities to be allowed
a certain amount of latitude in his decisions. Any successor would have
neither of these advantages.
It was probably for this reason that the Inspector General requested
Jones to stay in Halifax until the work was completed. Then, less than a
year later, London reversed itself. It is not known why. Possibly Jones
himself requested it; he had been in Halifax eight years, longer than
any other Commanding Royal Engineer. In any event, Jones was notified on
19 November 1841 that he was to be relieved.1 His
successor arrived on 8 March 1842.2
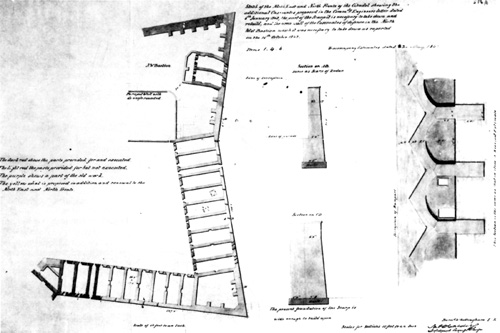
14 "Sketch of the North East and North Fronts of the Citadel," 1843.
This plan shows the additional casemating proposed by Colonel Calder in
his 1843 estimate.
(Public Archives of Canada.)
|
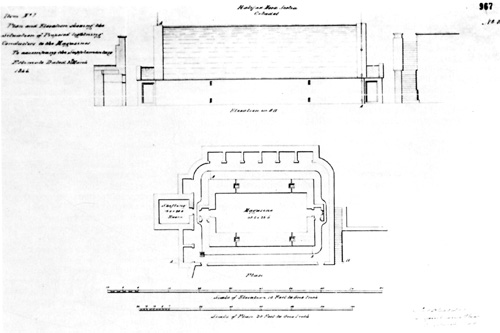
15 "Plan and Elevation shewing the situation of Proposed lightning
Conductors," 1846. The lightning conductors were installed (briefy) in
this fashion and shortly thereafter failed. They were ultimately
replaced by a different system. This is the earliest elevation of the
magazine as built.
(Public Archives of Canada.)
|
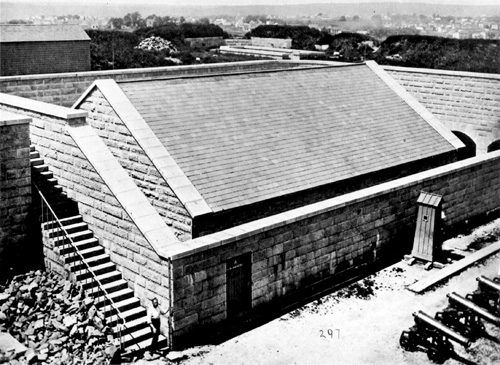
16 The north magazine and area wall, ca. 1880. The south magazine was
identical.
|
II
Lieutenant Colonel Patrick Calder arrived just as the final season of
work on the exterior walls was about to begin. The northern, western and
southern fronts were virtually complete (except for a few problematical
walls dating from Colonel Nicoll's time and a defective west ravelin),
and the escarp and counterscarp on the eastern front were both more than
half finished. The interior of the fort, however, had changed little
since 1832, and indeed since 1828. The old powder magazine still stood,
perched by that time on top of an island of earth in the centre of the
parade square. The new magazines were not yet begun, nor were the bulk
of the casemates; and the cavalier, which looked imposing enough, stood
empty and incomplete.3 A newcomer walking into the place must
have felt rather like a spectator blundering backstage at a theatre and
seeing the sets from behind. Even an experienced engineer like Calder
must have felt some discouragement at the amount of work still to be
done.
The first summer passed quietly. The work done cost £12,742
— about the average amount spent in a working season.4
The only ominous event was the collapse of the area wall enclosing the
stairs leading to the casemates of defence in the northwest bastion. It
was the first such collapse since the early thirties and it immediately
raised the question of the soundness of the other early walls. Calder's
first progress report, dispatched on 30 June, contained an account of
the collapse as well as of the other work in progress.
London's reply set the tone for Calder's relationship with his
superiors for the next two or three years. The chief draughtsman of the
Fortifications office, on examining the progress report, found it did
not agree with his interpretation of the original 1836 estimate. His two
complaints arose from an examination of the drawing accompanying the
report. In one, the redan basement was shown without the area wall
opposite; in the other, the main drain differed from that shown in a
drawing in a previous report. Calder was instructed to account both for
these discrepancies and for the failure of the area wall.5
The collapse of the area wall was easily explained; loading pressure
and the poor quality of the mortar and masonry used in its construction
were to blame.6 The chief draughtsman's complaints were
another matter. Both were essentially trivial and were easy enough to
correct; in the case of the redan basement, Calder's draughtsman had
simply omitted to draw the area wall, since it was irrelevant to the
matter at hand, and in the case of the main drain, an error had been
made in copying the original drawing. But it was obvious from the nature
of the complaints that Calder had not yet acquired the confidence of the
Fortifications staff in London, and that Jones's estimate, detailed as
it was, was still liable to differing interpretations on specific
points. This last fact suggested to Calder that the overall plan was
open to improvement. In his reply to the questions raised by his
progress report, he made his first tentative suggestion for alterations.
Could not two or three new casemates be provided in the rear of the
basement area wall to provide storage space for the officers' quarters?
Such casemates, "though eventually necessary," had apparently not been
foreseen in the original plan.7
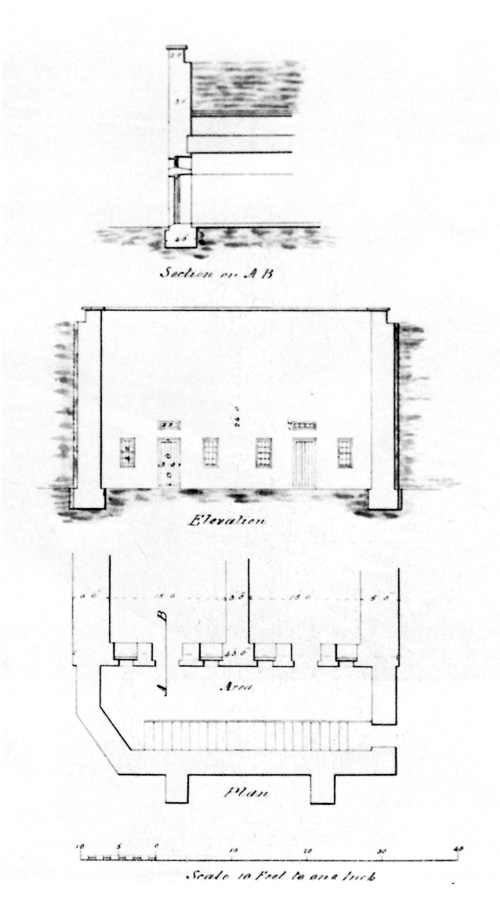
17 "Plan Elevation and Section of Retaining wall to two casemates of
Defence," 1846.
(Public Archives of Canada.)
|
When the working season ended, Calder finally had the time to examine
Jones's revised estimate in detail. He concluded that it could indeed be
improved upon by a few judicious additions, and on 6 January 1843 he
submitted his proposals for improvement for the consideration of the
Inspector General.8 The tone of his letter was unprovocative
and gentlemanly. He was not attempting to cast aspersions on Jones's
ability, but merely recommending a series of minor improvements which
either were too specific to have been considered within the broad scope
of the revised estimate or had been made necessary by developments since
1836.
The changes included the provision of porches and shifting rooms for
the new magazines, the cellars for the redan (already mentioned in his
letter of 15 October), an alteration in the method of constructing the
arches of the proposed cavalier additions, and the substitution of ramps
for staircases leading to the west ramparts. All of these were minor
changes which tended to increase the efficiency of the completed work at
little additional cost.
Calder also wanted to add more casemates. His argument in favour of
doing so was based on an absurd misinterpretation of Jones's intentions.
The latter had proposed strengthening the interior retaining wall by
building arches over the supporting buttresses to form small cells or
recesses which could be used for a variety of purposes. Calder misread
the wording of the estimate and believed that it had been Jones's
intention to carry the arches all the way through to the escarp. He
noted that this had not been done in the case of those parts of the
retaining wall already built, and went on to argue that, even if it had
been done, the resulting space would have been too narrow to be useful.
He proposed instead the substitution of full casemates in most
instances, two in the re-entering angles of the redan and an unspecified
number on the other fronts.
The collapse of the area wall in the northwest bastion once again led
to a reconsideration of the early work. Calder's opinion was that
The whole of the scarp of the north front (excepting 120 feet of
the right face of the N. W. Bastion) as well as the adjoining face of
the East front . . . [is] in such a state of dilapidation from
the badness of the mortar used in the construction . . . [and]
the inferior quality of the stone and the unworkmanlike manner in
which it is built, as to render it advisable to take down & rebuild
the whole from the level of the ditch.
This, he considered, would account for the bulk of the additional
expense he proposed — £7,000.9 The other features
he proposed could cost, in all, just over £5,000 for a grand total
of £12,620
When Calder's letter was received in London, a copy was immediately
dispatched to Colonel Jones for comment. He replied on 1
March.10 Apart from a mild rebuttal of Calder's
misinterpretation of his design of the retaining wall, he was generally
disposed to accept Calder's judgement. He did differ in certain points
of detail. Jones had a curious theory about magazine construction; he
disliked the idea of external porches and of north-end doors, both of
which he considered unsuitable in the Halifax climate. Consequently, he
suggested alterations to Calder's proposals for the magazines, while
agreeing that porches and shifting rooms would improve the design. He
raised a gentle objection to the proposed ramps:
[They] would give more ready access for guns &c to the Rampart
but yet [they] seem objectionable from interfering with . . . the
breadth of the Rampart at the Flanks.
The judicious wording of the objection is, however, typical of the
tenor of Jones's letter.
A letter from Lieutenant Colonel Edward Matson (the Assistant
Adjutant General of the corps) enclosing the Inspector General's
comments was similar in tone.11 General Mulcaster blamed
Calder's misinterpretation of Jones's design on an incorrect transcript
of the 1836 estimate, and enclosed a true copy so that the Halifax
version might be altered to read correctly. The Inspector General
directed that Jones's plan be followed with respect to the cavalier and
referred Calder to Jones's objection to ramps, but these things aside,
he was willing to consider the remaining items. Additional casemates
could be brought forward as items in the estimates if it was found that
"the casemated accommodation already contemplated [is] insufficient."
The cellar and shifting rooms items were both accepted in principle. The
matter of the magazine porches and doors was referred back to Calder
with instructions to confer with the "Officer of Artillery and the
Ordnance Storekeeper" on the subject. Matson concluded by requesting
detailed drawings and estimates for the proposed changes.
This exchange — gentlemanly, tactful and blandly reasonable
— was in vivid contrast to the acrimonious exchanges which had
greeted Boteler's first letters on the subject of alterations ten years
earlier. Even as recently as 1840, Calder's proposals would probably
have provoked a row, but in the intervening three years, attitudes had
mellowed. The ensuing history of Calder's proposals, though almost as
complicated as that of the 1836 estimate, was relatively harmonious. The
era of bitter controversy was at last over.
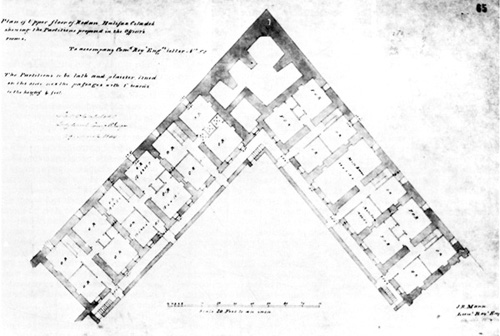
18 "Plan of Upper floor of Redan," 1844.
(Public Archives of Canada.)
|
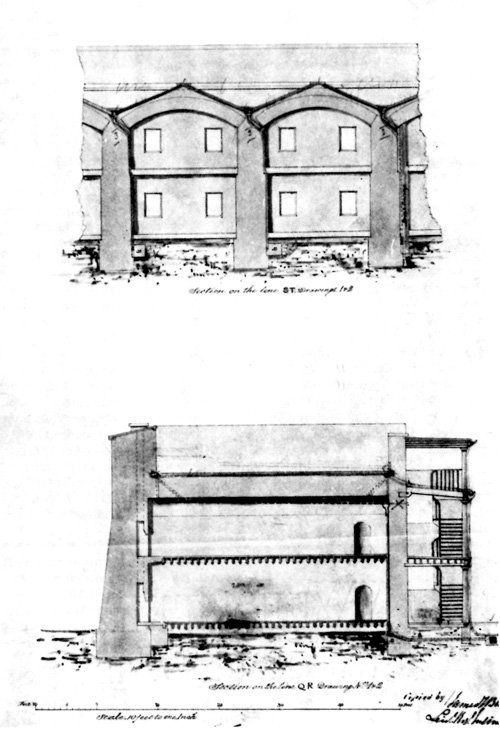
19 "Sections of cavalier showin [sic] the mode proposed for
rendering the arches secure against leakage," 1849. This plan
illustrates the drainage provisions of Colonel Savage's staunching
estimate of 30 April 1849. It is impossible to tell to what extent it
was carried out.
(Public Archives of Canada.)
|
III
The Inspector General's invitation to justify the increase in
casemate accommodation prompted Calder to do something which no one had
thought of doing before. In late April, he canvassed the other
department heads to find out how much space they would need in the
Citadel, both in peacetime and for a siege of two months.12
Since he wanted an argument for additional casemates, he encouraged his
colleagues to submit the largest possible claims for space. The Deputy
Commissary General replied that he would need three casemates for a
summer siege and at least three more for a winter one. (No commissariat
stores were kept in the Citadel in peacetime.13) The Barrack
Master needed two casemates under any conditions;14 the
Commander, Royal Artillery (CRA), needed at least three;15
the Ordnance Storekeeper, four. This gave Calder a maximum figure of 16
casemates beyond the ones he needed for the normal garrison of one
regiment. He considered this sufficient justification for bringing
forward 16 additional casemates in his new estimate.16
The estimate was completed on 22 May 1843.17 It provided
for all of the features mentioned in Calder's letter, excepting the
ramps for the western ramparts. It also contained provision for fitting
up the rooms over the end casemates of the cavalier and reconstructing
the roofs of the magazines and ravelin guardhouses. In all, it amounted
to £12,879 19s. 7d.
In his explanatory letter, Calder said little which was new. He had
consulted both the CRA and the Ordnance Storekeeper on the arrangement
of the magazines, and they had both accepted his proposals. As for
Jones's objections to doors facing north, he noted that "all the
magazines in Halifax stand north south and that each of them have
[sic] doors in both ends." The two new aspects of the scheme were
scrupulously accounted for. The cells over the cavalier end casemates
were in response to a suggestion from the Major General Commanding. The
substitution of rafters for cement on the dos d'anes of the magazines
and guardhouses was the result of "the latter having shown itself unfit
to resist the effects of this climate in the trials that have been made
on the last mentioned Buildings."
The most interesting features of the covering letters were the three
statements of accommodation appended to them. These were intended to
support Calder's argument for more casemates, and they detailed the
number of men intended for the Citadel's garrison. In all, the fort was
designed for two field officers, 17 officers, 609 NCOs and privates and
39 women (the proportion of soldiers' wives allowed under regulations).
In addition, provision was made for a 35-bed hospital in the cavalier
and a school room, as well as for the usual assortment of storerooms.
The average number of privates per casemate in time of peace was
22.18
London acted very quickly. The Inspector General dispatched the
estimate to the Master General and board on 1 July 1843.19 In
his accompanying letter, Mulcaster briefly reviewed the background of
the proposals and recommended their acceptance.
The Estimate amounts to £12,879 . . 19 . . 7 and although
its details have not yet been investigated by the Surveyor and some
internal Fitments are omitted, it may I apprehend be taken as an
Estimate sufficiently approximative to enable the Master General and
Board to determine upon the additional Bomb proof accommodation and the
omissions and renewals . . . which had not been originally provided for
or have become necessary.
He admitted that the renewals were "discreditable to the department,"
but could see no way of avoiding the expenditure. He concluded,
Should the Master General and Board sanction the view I have taken,
after a careful consideration of the above named Reports and
circumstances, I propose making the necessary communication without
delay for the Commanding Royal Engineer's guidance, in proceeding with
the construction, and that the detail of the several additions be
examined annually as they may be provided for in the Estimates for
Parliament.
The board took less than two weeks to decide in favour of the new
estimate,20 and authorization was dispatched to Halifax on 18
July.21
IV
The method proposed by the Inspector General of approving funds for
the new estimate signalled the beginnings of a change in the Ordnance
accounting system. At some point between 1844 and 1847, the
authorization of each item of expenditure as it arose in the annual
estimates became standard procedure (in contrast to the old system of
approving a general estimate and making annual grants against it). The
new system had obvious advantages. It eliminated the embarrassment of
over-running the original grant, as the Citadel account did at some time
between 1847 and 1849 (the accounts for these years have not been
located). It also, however, had one disadvantage. Like all changes, it
produced a certain amount of confusion during its transitional stage.
Not all the people involved understood the significance of the change,
and one who did not was Patrick Calder who, in 1846, submitted yet
another supplementary estimate for the completion of the Citadel.
The origins of this document are obscure. On the title page, it was
credited as being in response to the Inspector General's letter of 18
July 184322 authorizing the earlier estimate for alterations.
But the surviving copies of the Inspector General's letter of that date
contain no indication that such an estimate was requested or even
contemplated. Possibly Calder genuinely misread the letter; possibly the
title page was wrong and the new estimate was in response to a later
communication from London, since lost. Unless new evidence comes to
light, it is unlikely that we will ever know the truth of the
matter.
In its format, the new estimate reflected the new accounting system.
The items were divided into six classes:
(1) Works first detailed in Calder's first estimate for
renewals, and subsequently authorized in the annual estimates for
1844-45 and 1845-46.
(2) Works from the same source, brought forward in the current
annual estimate and not yet approved.
(3) Additional services found to be necessary since the 1843
estimate.
(4) Services in the 1843 estimate "ordered to be brought
forward as excess."
(5) Works necessary because of failures.
(6) Services necessary for the installation of the
armament.
Of the 17 items, 14 were new since 1843. These included water tanks,
a well on the glacis, flagging for the areas, lightning conductors for
the magazines, water pipes and gargoyles for surface drainage, flagging
for the cavalier dos d'anes, fitments for the casemates, and a picket
fence around the glacis to keep out trespassers. In addition to the new
features, provision was made for rebuilding works which had been
considered adequate three years earlier. These included the west ravelin
in its entirety and six casemates of defence (four in the curtain and
two in the northwest bastion) which had been part of the initial
construction. Calder had intended to provide for curbs and platforms for
the guns, but since no decision had ever been formally made on the
armament of the work, he was unable to estimate the overall cost of the
service. The entire estimate amounted to £26,563 3s. 1-3/4d.
Calder's covering letter was brief. It repeated the time-honoured
phrase used by successive engineers in submitting revised estimates: "I
have reason to think the amount of this estimate . . . will complete the
work."23 He went on to say that he had considered returning
to the use of caponiers, but had discovered that they had been removed
from Jones's first estimate for reasons of economy. Apart from this, and
a few comments on the lack of information about armament, he let the
estimate (which was the most detailed one yet drawn up for the project)
speak for itself. His arguments for each individual feature were
contained in the preamble of each item. Thus the rebuilding of the west
ravelin was necessary because "the gorge [had] fallen down carrying
with it part of the guardhouse"; besides this, the escarp faces had
"cracked from the foundations upwards in several spots."
One feature of the estimate was Calder's emphasis on securing an
adequate water supply. He considered the two wells insufficient for a
garrison in the event of a siege, and proposed two complementary methods
of supplementing them. The first method involved the construction of two
water tanks under the casemate next to the guardroom "to be supplied
with rain water collected from the ramparts of the work by the surface
drains" (item 4). The second involved the provision of protected access
to a well on the glacis near the northeast salient (item 5). The means
of access proposed was a tunnel, like a countermine, from the
counterscarp gallery. These two, in conjunction with the two existing
wells would, Calder considered, be enough to supply the fort.
The new Inspector General's assessment of the estimate was favourable
but cautious24 (John Fox Burgoyne had been appointed to the
post in July 1845.) He was disposed to accept most of the new features
as "desireable" with the exception of the picket fence, which was, he
thought, extravagant. But Burgoyne withheld final decision until he had
better information. He therefore ordered that the document be returned
to Calder for revision, that the CRA in Halifax be consulted on the
subject of armament and that a scheme be submitted to the local
commander of the forces for approval.
By the middle of July, Calder and Colonel Jackson (the CRA) had drawn
up the armament proposal (see "... and keep your powder dry!"
below).25 Calder then proceeded to revise his estimate. Most
of the revisions were minor. Asphalt was substituted for flagging in
the magazine areas and an entry (item 3-1/2) was inserted for providing
area walls in all three ravelins. Calder still did not estimate for the
number of curbs and platforms needed for the proposed armament, although
he did provide for 19 curbs for dwarf platforms, 12 wooden ground
platforms and 12 wooden mortar platforms. The bulk of the revision
consisted of alterations in the calculation of expense. The overall cost
of the works proposed in the new estimate was put at £27,977 10s.
2-1/4d. excluding armament.26
Calder's explanatory letter was, as usual, brief. He enclosed a list
of replies to the specific points raised by the Inspector General, and
the armament proposal, signed by Colonels Calder and Jackson, and
endorsed, as Burgoyne had instructed, by Major General Dickson, the
General Officer Commanding in Nova Scotia. The replies, for the most
part, revealed that Calder agreed with the Inspector General's opinions
except in the matter of the picket fence. Calder maintained that
Burgoyne had misinterpreted his original suggestion.
The enclosure proposed for the Glacis is a common picket fence and
not palisading. It is very near as cheap as an ordinary post and rail
fence, and affords greater protection against trespass of every
description in a Country where whatever belongs to the crown is almost
considered a common good, more especially where land has for a length of
time lain unenclosed and been dailly [sic] overrun by cattle,
goats, geese, &c.
Calder requested that the lightning conductor estimate be revised in
London according to the most approved opinion, this being a subject
"where such diversity of opinion" existed. He debated the virtues of
enclosing the ravel in guardhouses with an area:
[It] would be an improvement as a work of defence was the interior
space sufficiently large, and it would render the building more
wholesome in some situations, but in this Climate where a deep narrow
ditch is liable to be filled with snow . . . it is apprehended that the
walls might receive more injury and the building be less fit for
occupation than at present.27
He concluded that proper drainage would meet at least some of the
objections.
London answered on 15 September. Calder was instructed to bring
forward the items providing for the water tanks, the well, the magazine
areas, the lightning conductors, the water pipes and the cavalier roof
in ensuing annual estimates. The Inspector General stood firm on the
subject of the glacis enclosure and instructed Calder to substitute a
post and rail fence for his proposed pickets. Calder's objections to the
ravelin areas were also dismissed:
Your objection to the ditch or area to the guardhouse would apply
to all ditches and Buildings in that climate if care be not uniformly
and constantly taken day by day to keep the footings of all buildings .
. . clear of snow.
He was, therefore, enjoined to bring forward estimates for the areas
when "the guardhouses in these outworks require reconstruction." As for
the artillery plan, it was at present being considered by the Director
General of Artillery and Calder would be notified when it was finally
approved.28
The same day that this response was sent, the Director General wrote
to Burgoyne, pronouncing himself satisfied with the artillery
proposals.29 The proposals were then submitted to the Board
of Ordnance, which communicated its approval on 10 October.30
A week later notice of the decision was dispatched to
Calder.31
In his letter instructing Calder about the disposition of his
proposals, the Assistant Inspector General, Colonel Edward Fanshawe,
reminded him to adhere in future to the new system of annual accounts
and to submit proposals for new works in the appropriate annual
estimate. This spelled the end of the tradition of all-inclusive Citadel
estimates. Calder's revision of his second supplementary estimate was
the thirteenth32 and last of a long and frequently confusing
line. The change was symbolically appropriate. Despite all the disasters
and crises of the preceding decades, the Citadel was visibly nearing
completion, and major estimates were no longer appropriate to the
situation.
It is a striking fact that all five engineers who held the post of
Commanding Royal Engineer between 1828 and 1846 felt it incumbent on
them to draw up large-scale estimates for the Citadel. Quite apart from
the fact that the majority of these estimates were in response to
genuine needs, we can, I think, discern in this pattern an attempt by
each of the engineer officers to impose his own ideas on the work, to
leave a monument to himself. To a greater or lesser extent, all five of
them succeeded. But after Colonel Calder, no engineer had this
opportunity. Calder's successors did not even have the chance, unlike
Boteler, Peake and Jones, to gain some satisfaction from correcting, or
trying to correct, someone else's disastrous mistakes. Calder's
predecessors (excepting Nicolls) may well have looked on the work with a
certain amount of satisfaction. To his successors, it was nothing more
than an embarrassment.
Already in 1846 one future source of trouble was beginning to develop
— hardly a disastrous problem, merely an irritating one which
seemed to have no easy or permanent solution. It was becoming evident
that the majority of the new casemates had a disconcerting tendency to
leak.
|

