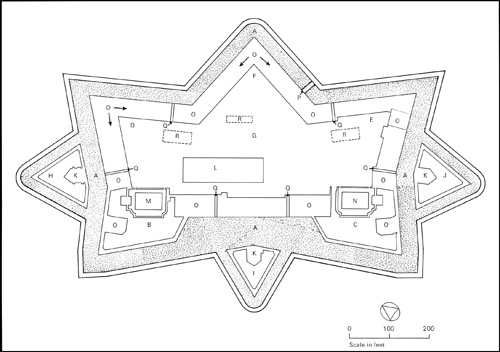Canadian Historic Sites: Occasional Papers in Archaeology and History No. 17
The Halifax Citadel, 1825-60: A Narrative and Structural History
by John Joseph Greenough
Introduction
The first plans and estimates for the present (fourth) Halifax
Citadel were submitted to the Inspector General of Fortifications on 20
December 1825. Three years later the British government granted funds
for the project. and work on it began in August 1828. It was intended
to complete the Citadel within six years at a cost of £116,000;
the construction continued for 28 years and finally absorbed
£242,122.
This report is an attempt to describe the construction of the
fortress from its inception to its completion in 1857-60. The
report is based almost entirely on primary documentation. chiefly the
papers of the Corps of Royal Engineers and the Board of Ordnance in the
Public Archives of Canada and the Public Archives of Nova Scotia. The
nature of the material is reflected in the character of the paper; it is
chiefly concerned with an examination of the workings of the bureaucracy
of the Ordnance and Engineer establishments as reflected in the Citadel's
construction. It also examines the military and political background
of the decision to build the fortress, and the changes in military
technology which rendered the work obsolete even as it was being
completed.
A number of appendices are included in the report. Appendix A is a
list of officers in the Engineer establishment, both in Halifax and
London. Appendices B through K discuss various components of the
fortress. Since there are many references in the endnotes to plans of
the Citadel in the collection of the National Historic Parks and Sites
Branch, it was felt advisable to include here as Appendix L the
general plan bibliography. Appendices B through L are drawn from the second
part of the report appearing in the Manuscript Report Series No. 154
produced by the Branch in 1975.

1 Halifax Citadel: a modern redrawing of th 1846 ground plan.
The key is as follows:
A Ditch
B Northwest demi-bastion
C Southwest demi-bastion
D Northeast salient
E Southeast salient
F Redan
G Parade
H North ravelin
I West ravelin
J South ravelin
K Guardhouses
L Cavalier
M North magazine
N South magazine
O Casemates (ramparts)
P Gate and bridge
Q Sally ports
R Tanks
(Drawing by D. Kappler; original in Public Archives of Canada.) (click on image for a PDF version)
|
|

