|
|
 |
Canadian Historic Sites: Occasional Papers in Archaeology and History No. 15
A History of Martello Towers in the Defence of British North America, 1796-1871
by Ivan J. Saunders
Appendix M. Fort Frederick Tower, Kingston
Built: 1846-47
Armed: 1862
Disarmed: date unknown
Demolished: (extant. 1972)
Facing material: limestone ashlar masonry
Diameter: 60 ft.
Height: 45 ft.
Wall thickness: 9 ft. to 15 ft.
Parapet height: 6 ft.
Storeys: three
Purpose: to serve as a barrack and keep to Fort Frederick; to
function as an offensive sea battery; to sweep the Point Frederick
shoreline.
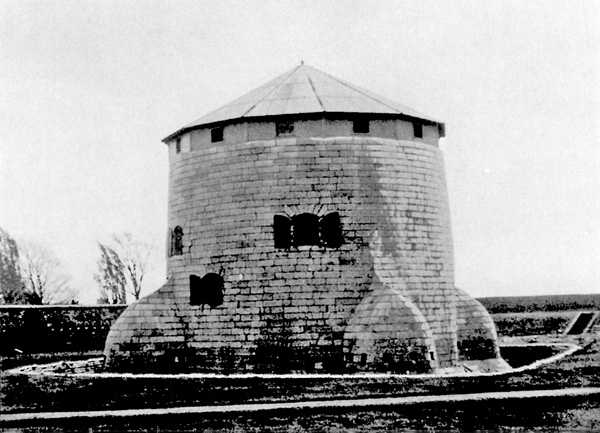
53 Fort Frederick tower, 1871.
(Photograph by author.)
|
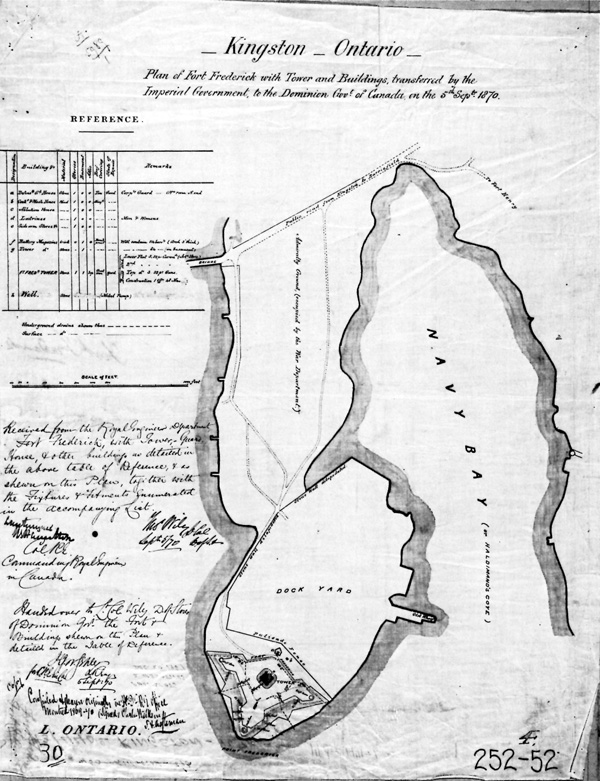
54 Plan of Point Frederick showing the location of
the fort and tower, 1870.
(Public Archives of Canada.)
|
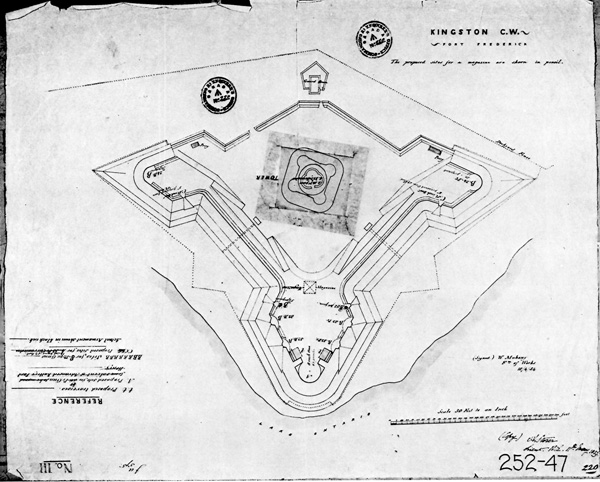
55 Plan of Fort Frederick and tower, 1859.
(Public Archives of
Canada.)
|
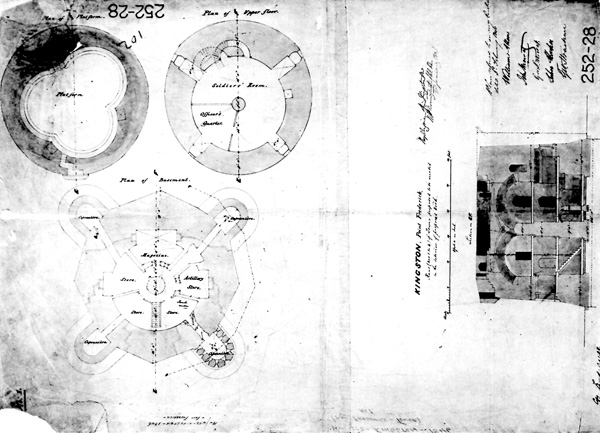
56 Fort Frederick tower, section and floor plans, 1846.
(Public
Archives of Canada.)
|
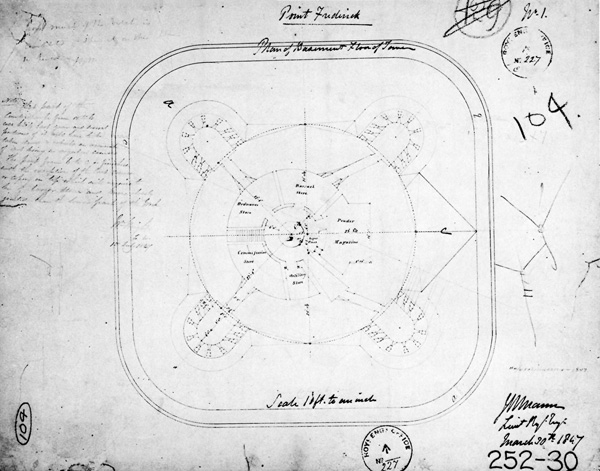
57 Fort Frederick tower, basement floor plan, 1846.
(Public Archives
of Canada.)
|
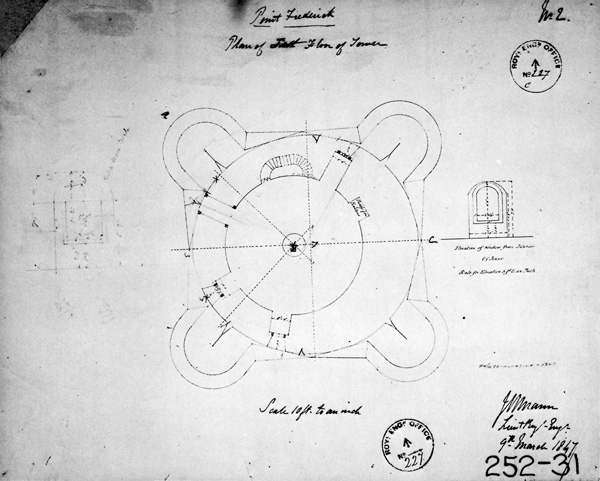
58 Fort Frederick tower, lower barrack floor plan, 1846.
(Public
Archives of Canada.)
|
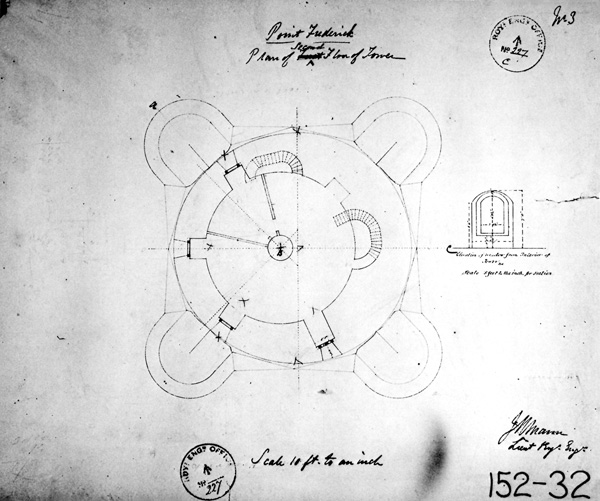
59 Fort Frederick tower, upper barrack floor plan, 1846.
(Public
Archives of Canada.)
|
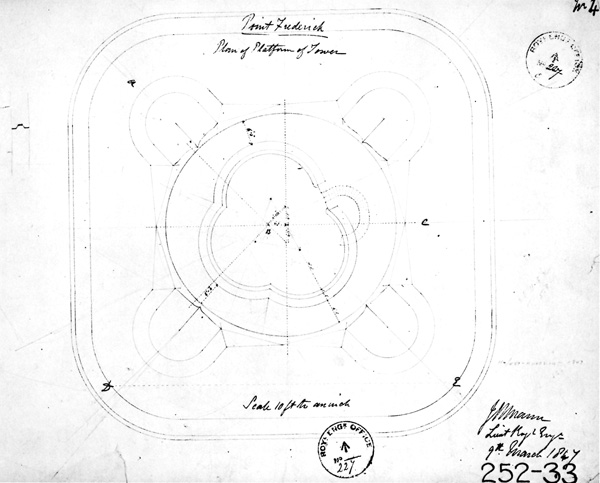
60 Fort Frederick tower, platform plan,
illustrating the relationship of the tower to its caponiers and ditch,
1846.
(Public Archives of
Canada.)
|
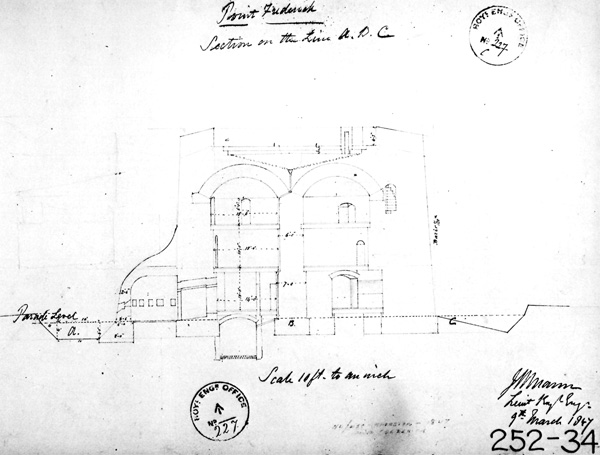
61 Fort Frederick tower, section, 1846.
(Public Archives of
Canada.)
|
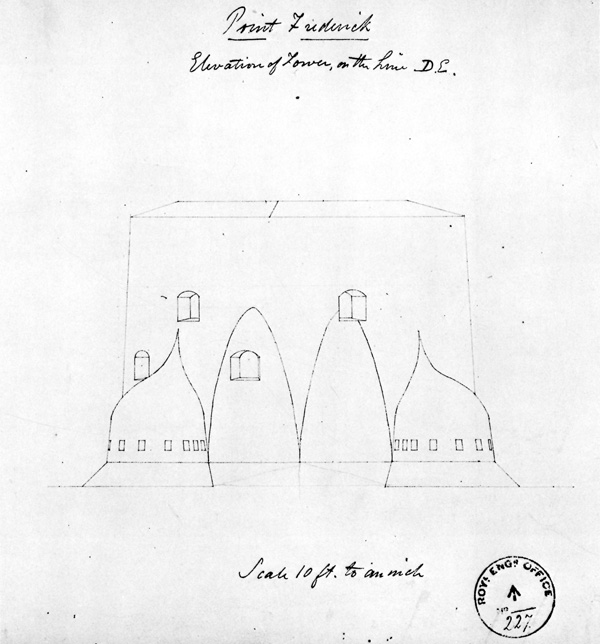
62 Fort Frederick tower, elevation, 1846.
(Public Archives of
Canada.)
|
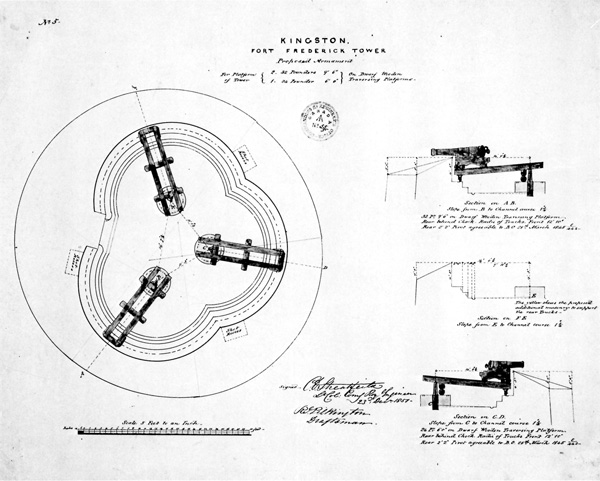
63 Fort Frederick tower, plan and section of the platform, 1851.
(Public Archives of Canada.)
|
|

