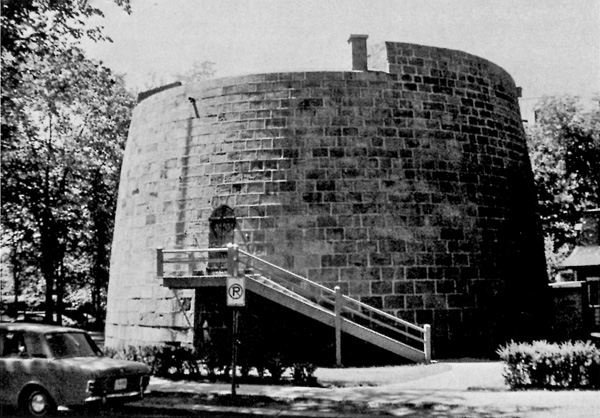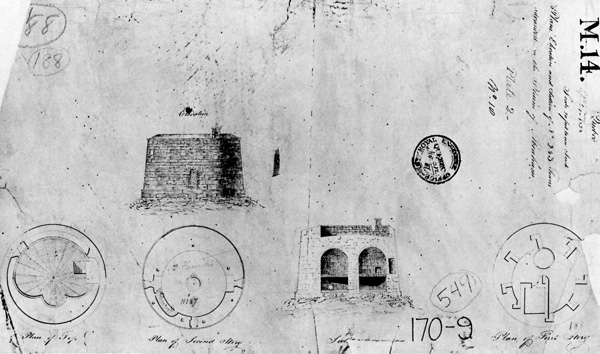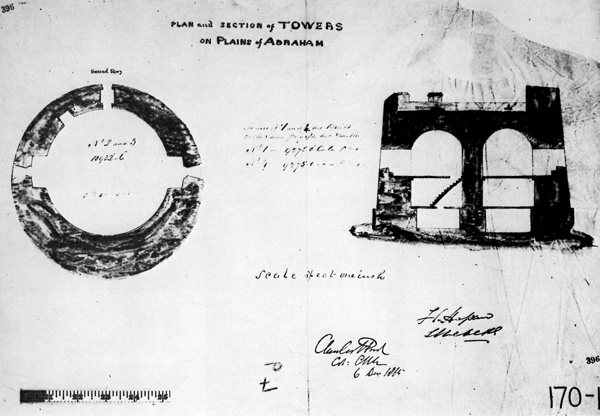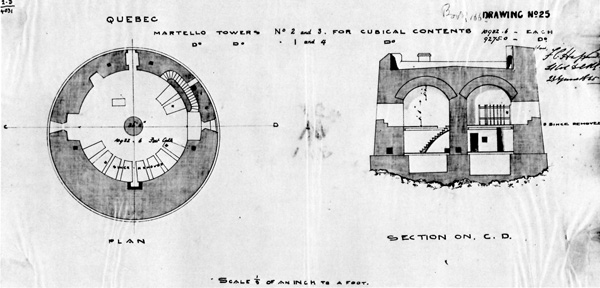|
|
 |
Canadian Historic Sites: Occasional Papers in Archaeology and History No. 15
A History of Martello Towers in the Defence of British North America, 1796-1871
by Ivan J. Saunders
Appendix I. Tower No. 2, Quebec City
Built: 1808-10
Armed: 1810
Disarmed: after 1869
Demolished: (extant. 1972)
Facing material: sandstone ashlar masonry
Diameter: 56 ft.
Height: 33 ft.
Wall thickness: 6 ft. to 11 ft.
Parapet height: approximately 4 ft. to 6 ft.
Storeys: two
Purpose: to defend the main Quebec works against an attack across
the Plains of Abraham. To serve as a keep to a line of emergency field
works.
N.B.: See Appendix J.

34 Tower No. 2, Quebec, 1971.
(Photograph by author.)
|

35 Tower No. 2, Quebec, view, section and floor plans, 1823.
(Public
Archives of Canada.)
|

36 Tower No. 2, Quebec, section and barrack floor plan, 1865.
(Public
Archives of Canada.)
|

37 Tower No. 2, Quebec, section and barrack floor plan, 1865.
(Public
Archives of Canada.)
|
|

