|
|
 |
Canadian Historic Sites: Occasional Papers in Archaeology and History No. 15
A History of Martello Towers in the Defence of British North America, 1796-1871
by Ivan J. Saunders
Appendix K. East and West Branch Ditch Towers, Kingston
Built: 1845-48
Armed: 1861
Disarmed: date unknown
Demolished: (extant. 1972)
Facing material: limestone ashlar masonry
Diameter: approximately 30 ft.
Height: 45 ft.
Wall thickness: up to 8 ft.
Parapet height: 6 ft.
Storeys: three
Purpose: to flank the branch ditches of Fort Henry and the
shoreline around Point Henry.
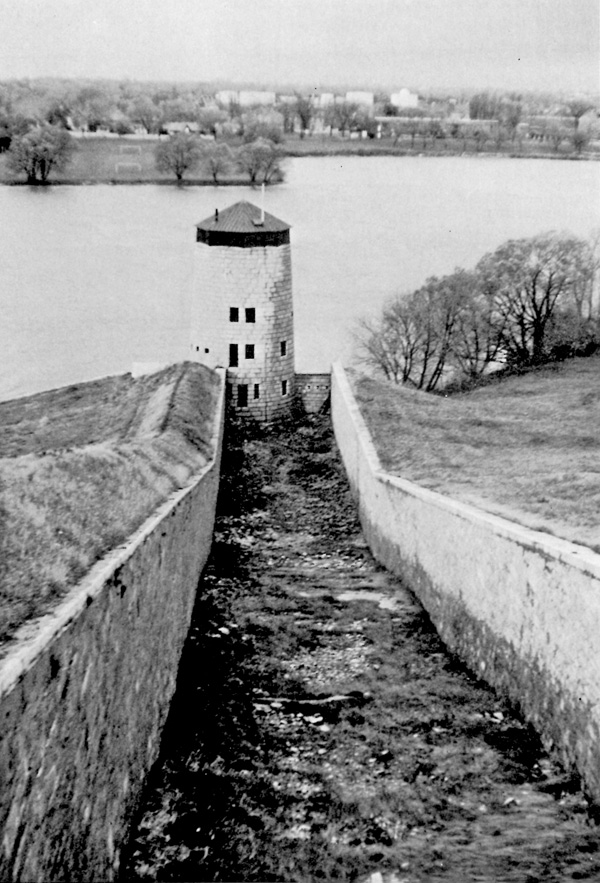
39 West Branch Ditch tower, Kingston, 1971.
(Photograph by
author.)
|
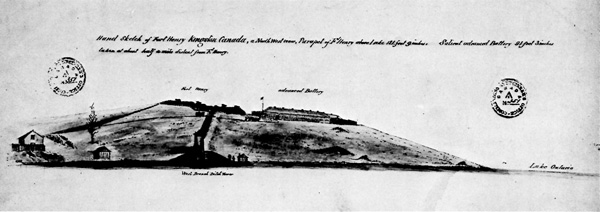
40 View of Point Henry, Kingston, illustrating the relationship of Fort
Henry and the West Branch Ditch tower, 1859.
(Public Archives of
Canada.)
|
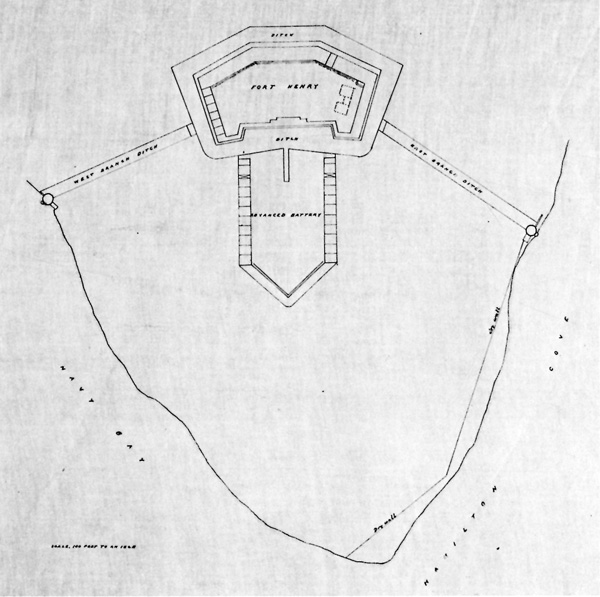
41 Plant of Point Henry, Kingston, showing the relationship between Fort
Henry and the Branch Ditch towers, n.d.
(Public Archives of
Canada.)
|
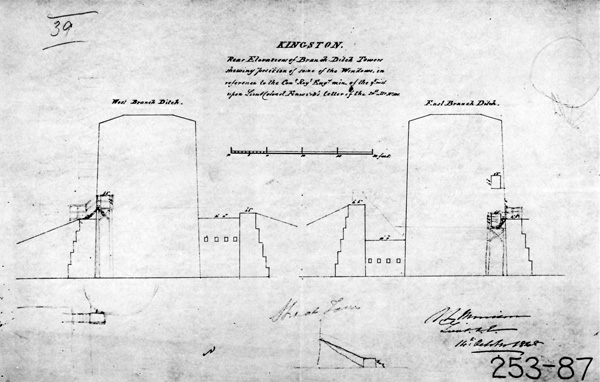
42 Branch Ditch towers, Kingston, views illustrating the proposed means
of entry, 1848.
(Public Archives of Canada.)
|
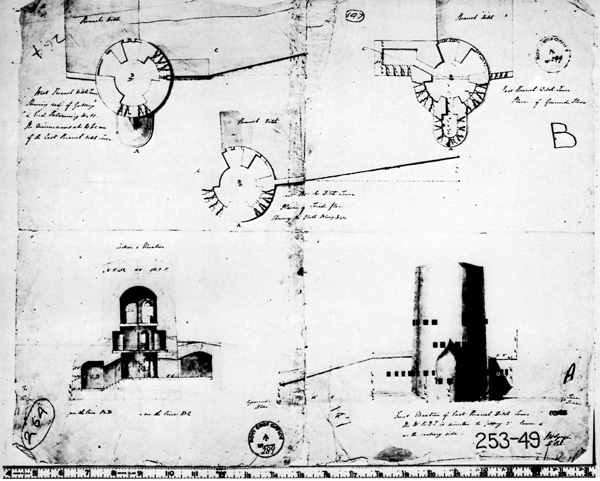
43 Branch Ditch towers, Kingston, section view and floor plans of the
towers, n.d.
(Public Archives of Canada.)
|
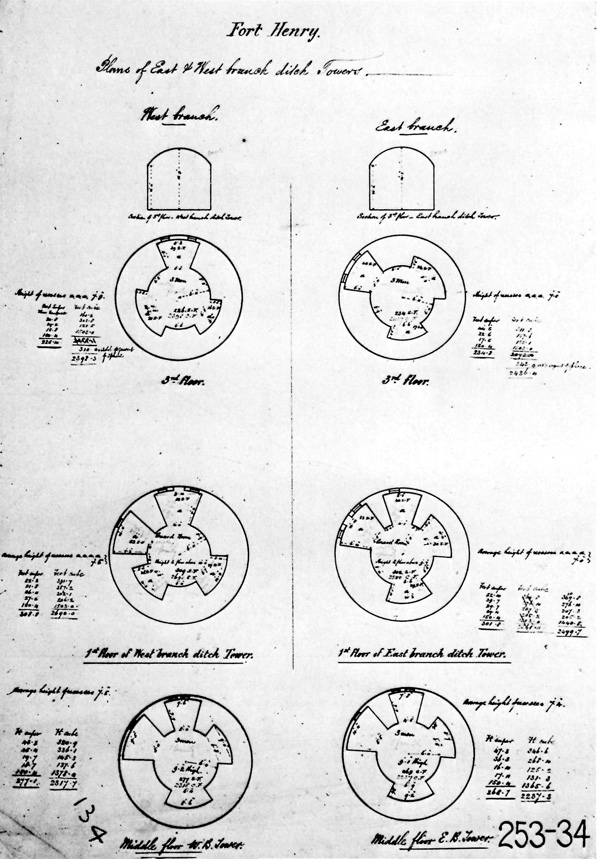
44 Branch Ditch towers, Kingston, floor plans showing barrack
accommodation, n.d. For armament, see Fig. 70.
(Public
Archives of Canada.)
|
|

