|
Park Summaries
Prince Edward Island
All text and photos are copyrighted by Parks Canada or the Canadian Register of Historic Places
(except as noted) and were extracted from either the Parks
Canada or Canada's Historic Places
Websites. Parks with a grey background are managed by Parks Canada.

©Parks Canada Agency / Agence Parcs Canada, 1987 |
Alberton Court House National Historic Site of Canada
Alberton, Prince Edward Island
The Alberton Court House is a simple wooden hall under a steeply pitched
roof. With its entry on a gable end, the building evokes the image of a
pioneer church rather than the courthouse that it was. Located in
Alberton, Prince Edward Island, it is notable for its Neo-classical
composition and graceful proportions.
Alberton Court House was designated a National Historic Site in 1980
because it is both representative and the most ornate of a series of six
circuit court houses erected according to a standard plan, soon after
the passage of Prince Edward Island's County Courts Act in 1873.
All these early circuit court houses were small single storey pitched
roof buildings constructed to a standard plan with a porch/vestibule and
an open interior court room. The Alberton Court House was built in
1877-1878 by James Wiggins and Sons of Alberton to the standard plan
designed by the Prince Edward Island Superintendent of Public Works in
1874-1875. The basement of the Alberton Court House contained half a
dozen cells as well as accommodation for a keeper. The building ceased
to be used as a court house in the late 1970s and began to be used as
the local museum in 1980.
The heritage value of Alberton Court House National Historic Site lies
in those aspects of its design that conform to the standard plan - its
single storey form, open interior layout and porch/vestibule - as well
as those that mark this building as distinctive - its basement gaol, its
Neo-classical composition and graceful proportions.
|

©Parks Canada Agency / Agence Parcs Canada, 1991 |
All Souls' Chapel National Historic Site of Canada
Charlottetown, Prince Edward Island
All Souls Chapel is a small chapel built in the High Victorian Gothic
Revival style of rust-red, Prince Edward Island sandstone. It is
attached to the side of St. Peter's Anglican Cathedral, a brick Gothic
Revival church built in 1867-9. All Souls Chapel is located in
Charlottetown's historic downtown, next to Rochford Square Park and the
Provincial Government Buildings.
All Souls Chapel was designated a national historic site in 1990 because
it is an exceptional example of the High Victorian Gothic Revival Style
in Canadian architecture.
All Souls Chapel was designed by the celebrated Island architect William
Critchlow Harris as a memorial to the Reverend George Hodgson, the first
priest-incumbent of the Cathedral. On the exterior, Harris fashioned a
masterful local interpretation of High Victorian Gothic Revival
architecture by using roughly textured, rust-red Prince Edward Island
sandstone to create the colour and texture demanded of the style.
Harris' interior design is representative of the style's capacity to
embrace other architectural influences, such as the Romanesque. The
eighteen mural paintings that distinguish the interior are by the
well-known 19th-century Canadian artist Robert Harris, brother of the
architect and painter of the official portrait of the Fathers of
Confederation.
|

©Parks Canada Agency / Agence Parcs Canada, J. Butterill, 1995 |
Apothecaries Hall National Historic Site of Canada
Charlottetown, Prince Edward Island
Apothecaries Hall National Historic Site of Canada is a three-storey
brick building in downtown Charlottetown, Prince Edward Island. Built as
an apothecary in 1900, it replaced an earlier building serving the same
purpose. It now houses retail premises on the ground floor and offices
on the upper two levels.
Apothecaries Hall was designated a national historic site of Canada
because from 1810 to 1986 an apothecary shop was operated on this site,
making it one of the oldest continually operated pharmacies in
Canada.
The heritage value of this site resides in its historical association
with one of Canada's longest operating pharmacies and the building's
physical elements that accommodated that function.
|
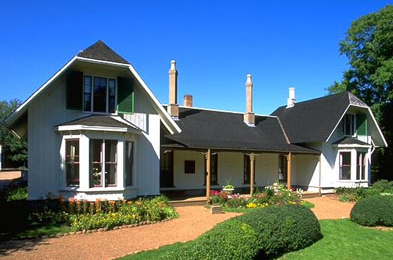
©Parks Canada Agency / Agence Parcs Canada, 2011 |
Ardgowan National Historic Site of Canada
Charlottetown, Prince Edward Island
Residence of Father of Confederation William Henry Pope, circa 1850.
Ardgowan National Historic Site was once the home of William Henry Pope,
one of the Fathers of Confederation from Prince Edward Island. It is an
example of a picturesque rural cottage from the Victorian era, and the
house and grounds have been restored to the period. Visitors can
experience the serenity of the restored Victorian grounds, enjoy a
family picnic or take a leisurely stroll. The administrative offices for
Parks Canada, Prince Edward Island, are located inside the house.
Ardgowan National Historic Site is a gracious home from the third
quarter of the nineteenth century. Located in Charlottetown, Prince
Edward island, it was the home of William Henry Pope, Father of
Confederation. The house stands on the two-hectare remains of what was
once a much larger estate which today includes the picturesque house, a
small barn/ carriage house, and a garden.
The heritage value of Ardgowan National Historic Site lies in its
association with William Henry Pope at the time of Confederation. This
is embodied in the picturesque features of the property reminiscent of
that time B the early cottage ornée residence in its garden setting.
Ardgowan was the home of William Henry Pope from 1854-1873. The
once-substantial estate on the outskirts of Charlottetown is the only
surviving residence occupied by an Island Father of Confederation during
the Charlottetown Conference. The Popes billetted George Brown and
hosted a luncheon for delegates here during the September 1864
conference. While much of the Confederation-era house remains,
subsequent owners have added bay windows to the facade as well as making
many additions to the rear. Parks Canada acquired Ardgowan in 1967,
rehabilitated it in 1980-82 for office use, then added an east wing and
single central section in 1994.
|
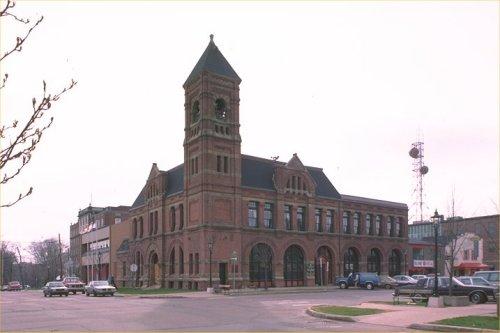
©Parks Canada Agency / Agence Parcs Canada, 1990 |
Charlottetown City Hall National Historic Site of Canada
Charlottetown, Prince Edward Island
The Charlottetown City Hall is a three-storey, Romanesque Revival-style,
red brick building erected in 1888. It is located in Charlottetown's
historic downtown district.
The Charlottetown City Hall was designated a national historic site in
1984 because its grand scale and elegant design in the Romanesque
Revival style symbolize the pride and confidence felt by the city during
the late 19th century.
The commanding presence and elegant design of the Charlottetown City
Hall reflect the city's late-19th century period of growth and
prosperity and its status as the provincial capital. Designed by
architects Phillips and Chappell, it is typical of civic buildings built
during the second half of the 19th century in its use of an ornate,
Victorian version of the Romanesque Revival style. Its multi-functional
plan, typical of town and city halls of the period, included a police
station, fire hall and stable on the ground floor, and council chambers,
a court room, and offices on the upper storeys. It was constructed in
1888 by builder W.H Fraser.
|

©Frank MacKinnon, Honour the Founders! Enjoy the Arts!, Fathers of Confederation Buildings Trust, Charlottetown, 1990, p.67 |
Confederation Centre of the Arts National Historic Site of Canada
Charlottetown, Prince Edward Island
Occupying an entire block, the Confederation Centre of the Arts faces
Queen's Square in Charlottetown's business district. Built in 1963-1964,
the Centre is a large, multi-purpose cultural complex executed in the
modern Brutalist style. Its four constituent pavilions are distinct yet
form a coherent whole and contain a theatre, art gallery and public
library clustered in a U-shape around the "Memorial Hall." It sits
adjacent to Province House, the legislature building for Prince Edward
Island.
The Confederation Centre of the Arts was built with the intent to
inspire Canadians, through heritage and the arts, to celebrate the
origins and development of Canada as a nation. The centre was
constructed between 1963 and 1965 in the modern Brutalist style to the
designs of architect Dimitri Dimakopoulos, theatre designer George
Izenour, and sculptor Gérard Tremblay. David L. Klepper and Russell
Johnson de Bolt of Berenak and Newman Inc. were the acoustic
consultants, while William M. C. Lam designed the lighting.
|

©Parks Canada Agency / Agence Parcs Canada |
Dalvay-by-the-Sea National Historic Site of Canada
York, Prince Edward Island
Queen Anne Revival summer home, 1896-99.
Dalvay-by-the-Sea is a summer residence built in the late-19th century
in the Queen Anne Revival Style. It is located at the east end of Prince
Edward Island National Park, about 180 metres from the Gulf of St.
Lawrence.
Dalvay-by-the-Sea was designated a national historic site because it is
of national architectural significance as a fine domestic example of the
Queen Anne Revival Style in Canadian architecture.
Dalvay was built as a summer residence for Alexander McDonald, president
of Standard Oil of Kentucky. The spacious grounds and picturesque
setting reinforce the Queen Anne Revival style of the house and reflect
the building's original use as a summer home.
|

©Parks Canada Agency / Agence Parcs Canada, 2006 |
Dundas Terrace National Historic Site of Canada
Charlottetown, Prince Edward Island
Dundas Terrace is a three-and-a-half-storey, Queen Anne Revival style
apartment building built in the late 19th century. It is located on
Water Street in downtown Charlottetown.
Dundas Terrace was designated a national historic site because it is a
particularly good example of the Queen Anne Revival style as expressed
in apartment architecture.
The heritage value of Dundas Terrace resides in its expression of the
Queen Anne Revival style in a wooden apartment building in the
Maritimes. Designed by W.C. Harris to serve as an apartment building,
its exterior design evokes the unity of a single family dwelling. It is
an early example of a purpose-built apartment building and a rare
example of an apartment building constructed in wood.
|
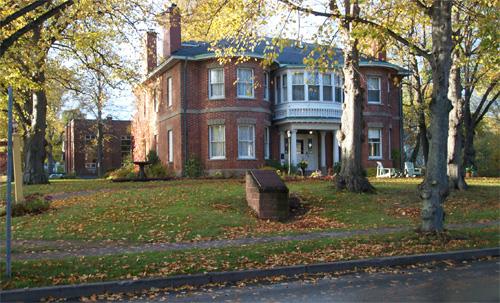
©Parks Canada Agency / Agence Parcs Canada, 2006 |
Fairholm National Historic Site of Canada
Charlottetown, Prince Edward Island
Fairholm is an early-19th century, brick villa with a former carriage
house, located on a large, rectangular property in the city of
Charlottetown.
Fairholm was designated a national historic site in 1992 because it is a
fine and rare surviving example of a Picturesque villa in Atlantic
Canada.
Fairholm exemplifies the Picturesque villa as it was interpreted in
Atlantic Canada, where the Picturesque aesthetic retained the stately
classicism popular in the Maritime provinces. Built for politician and
administrator T.H. Haviland Sr. (1795-1867), it is a rare example of
early brick construction both on Prince Edward Island and within the
Picturesque villa inventory. The spacious grounds reinforce the
Picturesque qualities of the villa. A late-19th-century carriage house
helps complete the villa landscape.
|
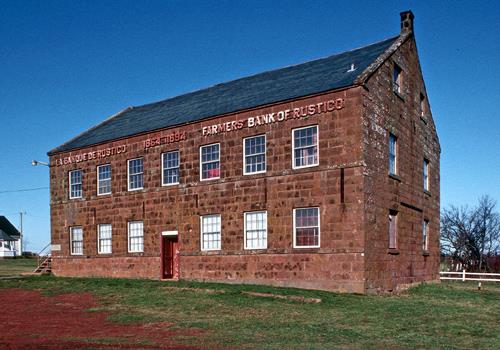
©Parks Canada Agency / Agence Parcs Canada |
Farmers' Bank of Rustico National Historic Site of Canada
Rustico, Prince Edward Island
Located in the small hamlet of Rustico on Prince Edward Island, the
Farmers' Bank of South Rustico National Historic Site of Canada is a
modestly sized, ruggedly simple, stone building in the British classical
tradition. Seven bays wide, with two-and-a-half storeys, the bank stands
adjacent to a church and alongside a road to the water's edge. The
building is now operated as a museum.
The Farmers' Bank of Rustico was designated a national historic site of
Canada in 1959 because, under the leadership of the parish priest
Georges Antoine Belcourt, this building was erected to house one of the
first people's banks in Canada.
The Farmers' Bank of Rustico illustrates an important stage in the
evolution of co-operative banking in the 19th century in Canada. Father
G. A. Belcourt led the parishioners who constructed the bank building
between 1861 and 1863. Chartered in 1864, and directed by farmers and
fishermen, it operated until 1894, and heralded the development of the
credit union movement. The bank provided cheap credit and small loans
allowing members of this predominantly Acadian farming community to
purchase lands, make improvements, and gain economic
independence.
|
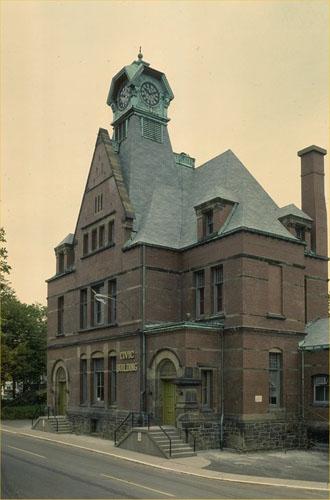
©Parks Canada Agency / Agence Parcs Canada, 1982 |
Former Summerside Post Office National Historic Site of Canada
Summerside, Prince Edward Island
The Former Summerside Post Office is a two-and-a-half-storey, brick
building constructed between 1883 and 1887.
The Former Summerside Post Office was designated a national historic
site because: it is representative of small urban post offices designed
by Thomas Fuller; it possesses architectural merit, this is to say it
has not undergone major exterior alteration; and it possesses integrity,
that is to say that its siting is sympathetic.
The Former Summerside Post Office is a good example of the post offices
erected by the Department of Public Works in smaller urban centres
during Thomas Fuller's term as Chief Architect (1881-1886). It is
representative of Fuller post offices in its two-and-a-half-storey
height, its use of high-quality materials, its blend of Gothic and
Romanesque elements, and its prominent siting on a corner lot.
|
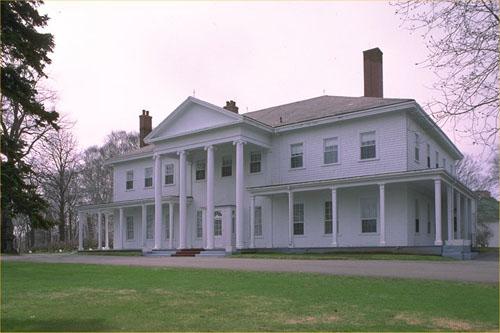
©Parks Canada Agency / Agence Parcs Canada, 1989 |
Government House National Historic Site of Canada
Charlottetown, Prince Edward Island
Government House National Historic Site of Canada, located west of the
historic area of Charlottetown, faces the harbour where Pond Road joins
the waterfront roadway to Victoria Park. Serving as the home for the
Prince Edward Island Lieutenant Governor, the house sits on an extensive
property known as Fanning Bank. This large, graceful, early 19th-century
neoclassical two-storey residence features a double-height gabled
portico flanked by verandahs, while the exterior is clad in wood
shingles.
The heritage value of Government House resides in its symbolic and
functional role as an official residence, and in its neoclassical
architecture. As the official residence of the Lieutenant Governor of
Prince Edward Island, Government House has provided a setting of simple
elegance for the formal entertainment of the Island community and its
distinguished visitors. Several alterations have occurred since the
residence was built in 1835 by the contractors, Isaac Smith, Henry Smith
and Nathan Wright. Its landscape includes estate grounds with
outbuildings.
|

©Parks Canada Agency / Agence Parcs Canada, 1990 |
Great George Street Historic District National Historic Site of Canada
Charlottetown, Prince Edward Island
Great George Street Historic District National Historic Site of Canada
consists of a wide street, six blocks long, in the heart of
Charlottetown, Prince Edward Island. The site begins at the waterfront
and extends north along Great George Street to include Province House
National Historic Site of Canada. Ascending gently from Peake's Quay,
the street is lined with buildings of various domestic architectural
styles and functions, but since the buildings are all of similar scale
and setback, the street offers a harmonious and coherent
viewscape.
On August 31st and September 1st 1864, the Fathers of Confederation
arrived at Peake's Quay Charlottetown to attend the Charlottetown
Conference. The event was hosted at Province House, the historic seat of
Island government, which sits at the end of Great George Street. The
discussions at this conference resulted in the confederation of four
provinces of British North America into the Dominion of Canada on July
1, 1867 in Québec. Since 1864, Great George Street has retained its
original colonial plan, its close association with the water, and its
regular ascent to the central square and seat of government at Province
House. In fact, the view up Great George Street from Peake's Quay
contains many elements that the Fathers of Confederation would have
experienced on their way to the Charlottetown Conference in 1864. These
elements, including various buildings from the period, are designed
predominantly in the British classical style.
Great George Street has evolved architecturally while preserving spatial
arrangements and structures that are typical of the successive stages of
its history. While the street remains anchored to the Confederation Era
with roughly one-half of its buildings dating from that period, the
surviving later buildings testify to the evolution of the streetscape
over time. Through their variety of stylistic and functional types, the
richness of domestic architecture on Great George Street speaks to
facets of economic, political and social life experienced by many
Canadians as the young country matured in the post-Confederation era.
The evolution of architectural styles displayed on this street,
including British classical, Neoclassical, Italianate, Queen Anne
Revival, and Gothic Revival, is remarkably harmonious due to general
overriding similarities in scale and setback that provide the street
with an overall coherence.
|
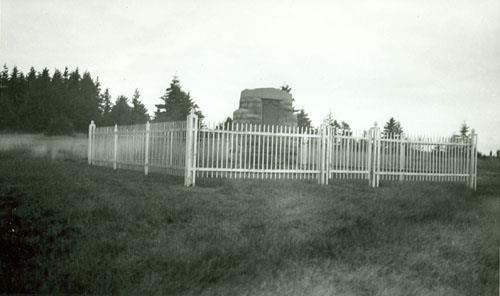
©Parks Canada Agency / Agence Parcs Canada |
Jean-Pierre Roma at Three Rivers National Historic Site of Canada
Brudenell, Prince Edward Island
Jean-Pierre Roma at Three Rivers National Historic Site of Canada is
situated at the tip of Brudenell Point, on the eastern shore of Prince
Edward Island. The site comprises remains of the 18th-century Roma
settlement, the remains of unidentified 19th-century buildings, and the
remains of the 19th-century Macdonald commercial establishment.
In 1732, Jean-Pierre Roma established a French fishing and trading
settlement that included nine substantial buildings and gardens. The
settlement survived until 1745 when New Englanders destroyed it after
the siege of Louisbourg. Following the cession of the island to Great
Britain, Brudenell Point was uninhabited until early in the 19th
century. It was owned by absentee landlords, who leased it to different
individuals, principally the Macdonalds, who operated a commercial and
boat building business on the point.
|

©Parks Canada Agency / Agence Parcs Canada, 1987 |
Kensington Railway Station (Prince Edward Island) National Historic Site of Canada
Kensington, Prince Edward Island
Kensington Railway Station National Historic Site of Canada is a
picturesque fieldstone building with a high gable roof and sheltered
platforms at each of its gable ends. For almost a century, it was the
passenger station at the town of Kensington for the Prince Edward Island
Railway. In 1999 the station was conserved as the centre-piece of the
former railyards, now rehabilitated as a tourist venue.
Kensington Railway Station National Historic Site of Canada was designed
by Prince Edward Island architect Charles Chappell and built in
1904-1905 by local construction company M.F. Schurman for the Prince
Edward Island Railway. The railway had been in operation since 1871 with
a 147 mile line that extended from Georgetown to Alberton. This station
replaced an earlier frame station in Kensington and was built to
accommodate passenger traffic, freight facilities being housed in a
separate building to the north. Passenger traffic was suspended in
Prince Edward Island in 1969 and the Town of Kensington purchased the
station in 1985 with the intent of restoring it for public use.
|
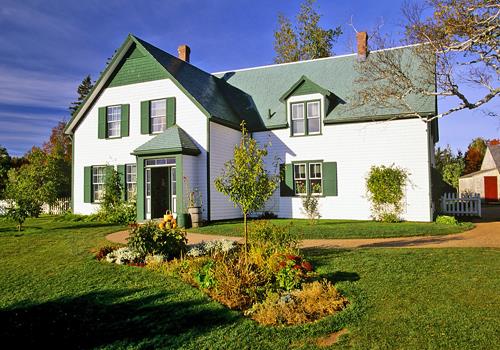
©Parks Canada Agency / Agence Parcs Canada
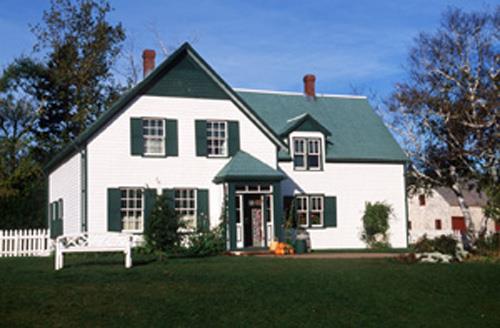
©Parks Canada Agency / Agence Parcs Canada |
L.M. Montgomery's Cavendish National Historic Site of Canada
Cavendish, Prince Edward Island
Intimately associated with Lucy Maud Montgomery's formative years and
early productive career.
Green Gables Heritage Place is famous around the world as the
inspiration for the setting in Lucy Maud Montgomery's classic tale of
fiction, Anne of Green Gables. Designated in 2004, L. M. Montgomery's
Cavendish National Historic Site includes the Site of Lucy Maud
Montgomery's Cavendish Home and Green Gables Heritage Place.
L.M. Montgomery's Cavendish National Historic Site is a cultural
landscape that embraces the landscape near Cavendish, Prince Edward
Island, that author L. M. Montgomery knew so well and made famous in her
"Anne of Green Gables" books. The designated area includes the Green
Gables house, Montgomery's Cavendish home, and several landscape
features such as the Haunted Wood Trail, Balsam Hollow Trail and Lover's
Lane, dear to Montgomery and familiar to her readers.
L.M. Montgomery's Cavendish National Historic Site embraces two segments
of a cultural landscape intimately associated with the author: one is
the farm of Montgomery's maternal grandparents where she lived for the
first 37 years of her life. This farmscape incorporates the ruins of the
house and farm buildings that existed in Montgomery's time, as well as
the wooded groves and pathways described in her stories. The second area
encompasses Green Gables, the neighbouring farmstead which features in
Montgomery's most famous novel, "Anne of Green Gables" published in
1908, and includes the house in its natural setting with surroundings
that inspired both her imagination and her fiction including the Haunted
Wood Trail, the schoolhouse, Lover's Lane, the Balsam Hollow Trail and
the babbling brook. Together these landscapes evoke both Montgomery's
real life and the fictional world she created.
The heritage value of L.M. Montgomery's Cavendish National Historic Site
resides in its evocation of L.M. Montgomery's world — both real and
imaginary — at the time of her most famous accomplishments. Its value
lies in the physical properties of these two landscapes that both
inspired Montgomery's fiction, and give her fictional world a basis in
reality. They include the sites and settings, buildings and landscape
features that provided a backdrop for both Montgomery's life and her
literary work.
Green Gables House sits in the midst of Prince Edward Island National
Park of Canada. A warm and welcoming residence, the one-and-a-half
storey house is painted white and topped by the famous green-gable roof.
Its front façade is highlighted by a dormer window, a small vestibule
entrance, and green shutters that flank the double pane, wood, sash
windows.
Green Gables House is a Recognized Federal Heritage Building because of
its historical associations, and its architectural and environmental
value.
Green Gables House is internationally famous as one of Canada's most
celebrated fictional houses. It is one of the best examples of a
building associated with the Canadian author, Lucy Maud Montgomery, who
used the farmhouse as both the inspiration and the setting for her
famous novel, "Anne of Green Gables." The story was an instant success
in 1908 and has since been translated into 17 languages. Green Gables
House has been of interest to tourists since the publication of the
novel, and has played an important role in the interpretive programs of
Prince Edward Island National Park of Canada.
Green Gables House is valued for its good aesthetic and functional
design. Its farmhouse design, built in successive stages, places it
firmly in Canadian vernacular building traditions of the 19th century.
It is of a type very common in Prince Edward Island and most of eastern
Canada. The interior of the house has since been reconstructed to appear
as it did in the novels.
|

©Parks Canada Agency / Agence Parcs Canada, 2003 |
Skmaqn-Port-la-Joye—Fort Amherst National Historic Site of Canada
Rocky Point, Prince Edward Island
Remains of British and French forts.
Skmaqn-Port-la-Joye—Fort Amherst National Historic Site of Canada commemorates
the first permanent European settlement on Prince Edward Island. Grassy
ruins of the British fort are still visible, and interpretive displays
give visitors an appreciation of the site's history. The grounds provide
an excellent view of the countryside and the Charlottetown
Harbour.
Skmaqn-Port-la-Joye—Fort Amherst National Historic Site of Canada is a remnant
18th-century fort built by the French and later occupied by the British.
Situated on the west side of the channel entrance to Charlottetown
harbour, it is a landscape of gently rolling hills with remnants of a
fort earthworks, of an early settler's house, of at least three other
French / Acadian farms, and of the French garrison, as well as 19th- and
20th-century facilities.
"Skmaqn" (pronounced Ska-MAA-kin) means "the waiting place" and is
thought to have its origins in the years 1725-1758 when Mi'kmaq and French
leaders met annually at the site to renew their relationship and military
alliance.
The heritage value of the site resides in its historical associations as
illustrated by the site, setting and remnants of the fort and evidence
of French and British military occupancy as well as early Acadian
settlement. Port-la-Joye was established as headquarters for the French
protection, trade and administration of Ile-St.-Jean in 1720. Despite
being abandoned and captured by the British several times between 1720
and 1758, Acadians established farms in the surrounding area, and the
French built a Vauban-style star-shaped fort in 1748-1758. A former farm
belonging to Michel Haché-Gallant is still visible. After the British
added a rectangular earthwork in front of the fort and called it Fort
Amherst, it remained the major administrative centre for Prince Edward
Island until 1770.
|

©Parks Canada Agency / Agence Parcs Canada, 2012 |
Prince Edward Island National Park of Canada
Headquarters: Charlottetown, Prince Edward Island
A protected area with spectacular coast.
Prince Edward Island National Park is home to sand dunes, barrier
islands and sandspits, beaches, sandstone cliffs, wetlands and forests.
The park also features unique cultural resources, notably Green Gables,
part of L. M. Montgomery's Cavendish National Historic Site, and
Dalvay-by-the-Sea National Historic Site.
|
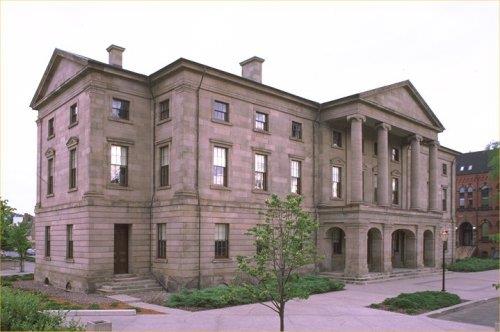
©Parks Canada Agency / Agence Parcs Canada, 1987 |
Province House National Historic Site of Canada
Charlottetown, Prince Edward Island
Neoclassical birthplace of Confederation.
The birthplace of Confederation and the seat of Prince Edward Island's
provincial legislature since 1847, Province House National Historic Site
stands as a landmark in Charlottetown. Visitors can learn about the
history of the site and the current Legislative Assembly through guided
tours, displays and an audio-visual presentation.
Province House National Historic Site of Canada is a large public
building in the Neoclassical style which is situated in the centre of
Charlottetown on Great George Street. It is the dominant feature of
Queen Square and a landmark in the Great George Street Historic
District.
The heritage value of this site resides in its historical associations
with Canadian Confederation and with the judicial system in Prince
Edward Island as well as in its illustration of the Neoclassical style
of architecture.
Province House was designed in 1839 by the premier Prince Edward Island
architect/ builder of the period, Isaac Smith. It was completed for
initiation as Prince Edward Island's legislature on the 26 January,
1847. The main purpose of the building was to house a Legislative
Assembly, found on the second storey. Province House also contains a
Legislative Council on the second storey where the delegates to the
Charlottetown Conference held their meetings in September 1864. From
1847 to 1872, Province House included space on the ground floor to
accommodate the supreme court and judicial offices for the province of
Prince Edward Island. Province House is owned by the Prince Edward
Island government.
Queen Square is Charlottetown's central square, set aside in the
original layout of the town for administrative and church buildings.
Province House occupies the central position in Queen Square framing
Great George Street with a view of the waterfront.
The Confederation Chamber was refurbished to reflect its historical
importance in 1920 and again from 1974-1983. At this time, the exterior
of the building was returned to its 1850 condition, while the
legislative council chamber (Confederation Chamber), library, and a
series of administrative offices were restored to the 1864 period. The
supreme court chamber on the ground floor was also returned to its
original size.
|

©Parks Canada Agency / Agence Parcs Canada, 2007 |
Shaw's Hotel National Historic Site of Canada
Brackley Beach, Prince Edward Island
Shaw's Hotel National Historic Site of Canada is a resort complex
located on 8 hectares (20 acres) of land at Brackley Beach on the north
shore of Prince Edward Island. It consists of a two-and-a-half-storey
main lodge, two large barns, a laundry facility and twenty-five cottages
connected by a dirt road in the midst of cultivated fields.
Shaw's Hotel originated when the Shaw family built a new farmhouse on
their Brackley Beach property in 1860 and decided to take paying guests.
Since that time the farmhouse has been expanded to create today's main
lodge through the addition of a four-bay mansard-roofed extension (late
19th century), its extension by two bays (early 20th century) and the
addition of a dining room on its south side (1960s). Twenty-five guest
cottages were also built on the resort over the years (1896-2000). The
hotel was once linked to the Shaw's large farm which ceased operation in
the 1970s, although 2 of the large barns (1943 and 1944) survive as
storage facilities. The fields continue to be worked by farmers who rent
them.
The heritage value of Shaw's Hotel resides in its location on the north
shore of Prince Edward Island, its agricultural roots, and its identity
as a modest family resort that has evolved over almost 150 years. Value
lies in the recreational and agricultural ambience of the cultural
landscape, its varied informal composition and evolution, and its
peaceful rural setting.
|

©Parks Canada Agency / Agence Parcs Canada, 1999 |
St. Dunstan's Roman Catholic Cathedral / Basilica National Historic Site of Canada
Charlottetown, Prince Edward Island
St. Dunstan's Roman Catholic Cathedral National Historic Site of Canada
is a large, stone church in the centre of Charlottetown, Prince Edward
Island. Set on the lawns of a well-treed ecclesiastical precinct next to
a large stone bishop's palace, its imposing bulk, masonry construction,
and Gothic Revival style towers, pinnacles, and triple portal facade
create an imposing presence on Great George Street.
St. Dunstan's Roman Catholic Cathedral was designated a national
historic site of Canada because it is a fine representative example of
the High Victorian Gothic Revival style of architecture.
Designed and built in the French-inspired interpretation of the High
Victorian Gothic Revival style by Quebec architect Francois-Xavier
Berlinguet in 1896-1907, the cathedral suffered extensive fire damage in
1913 after which its interior was substantially redesigned and rebuilt
in a more English-inspired idiom by architect J. M Hunter. St. Dunstan's
is the centre of the Roman Catholic church in Prince Edward Island and
the mother church of the diocese. It was consecrated and elevated to the
status of Basilica in 1929.
|
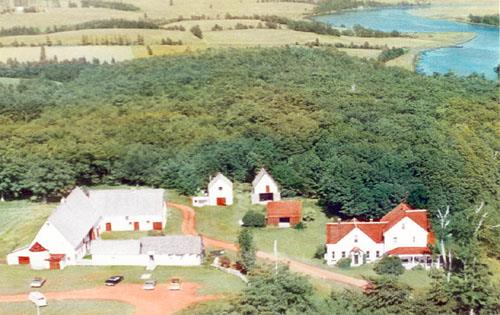
©Strathgartney Foundation / La fondation Strathgartney, ca. 1960 |
Strathgartney Homestead National Historic Site of Canada
Bonshaw, Prince Edward Island
Strathgartney Homestead National Historic Site of Canada is a 32-acre
(12.9 ha) remnant of the 500-acre (202.3 ha) estate of Robert Bruce
Stewart, a nineteenth-century landowner. It contains the Stewart house,
a carriage house and a collection of seven farm outbuildings from the
Stewart period set in an agricultural landscape.
The heritage value of this site resides in the buildings and landscape
that constitute the Strathgartney Homestead as remnant survivals,
symbolic of the role of the Stewart family in the land tenure history of
the island and their ability to illustrate the lifestyle of the Stewart
family.
The Strathgartney estate was constructed by Robert Bruce Stewart in the
early 1860s and run by his family until 1876 when they left in response
to the 1875 approval of the Land Purchase Act. The homestead has been
much changed since that time.
|
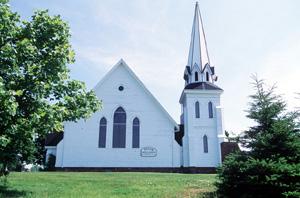
©Parks Canada Agency / Agence Parcs Canada, J. Butterill, 1995 |
Tryon United Church National Historic Site of Canada
Tryon, Prince Edward Island
Tryon United Church National Historic Site of Canada is a wooden church
in the High Victorian Gothic Revival style, located in the small rural
community of Tryon, on the banks of the Tryon River, along Prince Edward
Island's south western shore. A church hall was added to the side of the
church in recent times.
Built in 1881 for a Methodist congregation, Tryon United Church was
designed by William Critchlow Harris, one of Prince Edward Island's most
distinguished architects. Its simple, bold form, picturesque tower, and
limited Gothic detailing are typical of the interpretation of the High
Victorian Gothic Revival style for small parish churches in Canada. This
eclectic style gave designers greater freedom than the more historically
correct ecclesiological Gothic Revival phase that had preceded
it.
|
|
