|
|
 |
Canadian Historic Sites: Occasional Papers in Archaeology and History No. 13
All that Glitters: A Memorial to Ottawa's Capitol Theatre and its Predecessors
by Hilary Russell
Building a Movie Palace: The Capitol
A movie palace was an extremely complex structure to design and
build. To be successful it usually required the collaboration of an
architect, a structural engineer, and electrical engineer, a heating
and ventilating expert, an acoustics consultant and an interior
decorator.1 It was these experts' job to produce a building
that was comfortable and well ventilated, had exemplary sight lines
and acoustics, with enough circulation space and exits for thousands of
patrons, and the appearance of being unstintingly luxurious. Yet, in
most cases, a movie palace had to be built and opened in the shortest
possible time so that its owners could begin to recoup their
investment.
Some of the grandest movie palaces took between one and two years to
build, equip and decorate. Usually, their opening dates were predicted
months ahead of their actual openings.
It is not...[an overstatement] to describe cinema building
operations as an unceasing headlong rush from the time the boarding
surrounds the vacant site to the moment when the last painter and
chair-fixer are being "shushed" out of the back door whilst the mayor
and corporation are crossing the red carpet...to the front door to the
opening ceremony.2
At Loew's (Ottawa) opening, representatives from Government House and
City Council encountered a lobby hung with Canadian flags, bought at
the last minute to disguise unfinished plasterwork.3
The Ottawa Citizen announced on 24 July 1919 that Bate McMahon
Company would begin to construct the following week a Loew's theatre on
the corner of Bank and Queen streets.4 Its cost was estimated
at $500,000 and the theatre's opening was predicted for the following
January.
To make way for a building that extended 99 feet along Bank Street
and 264 feet along Queen, a number of one-storey brick and brick veneer
offices and commercial establishments (all except one fronting on Bank
Street), a livery stable and a few iron sheds were demolished. A
considerable portion of the lot was empty on Queen Street. In their
place rose a four-storey movie palace of brick over a steel frame or
"composite construction" (Figs. 66-67).
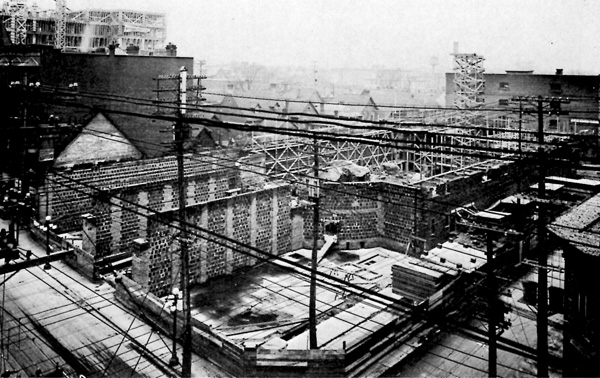

66, 67 Loew's (Ottawa) theatre under construction in 1919. The gentleman
with the moustache and spats in Figure 67 resembles Thomas Lamb.
(Photograph courtesy of Miss Helen Ewart.)
|
Steel frame construction, though relatively expensive and new, had
many advantages. It allowed a greater speed of erection than reinforced
concrete in situ construction or the building of load-carrying
brick walls of statutory thickness. It produced an initially drier
building which could be plastered and painted sooner than a reinforced
concrete structure. "In auditorium construction the cavities resulting
after stanchion casing between the outer wall and the inner flush skin
[could] be used for upcast ducts in connection with the ventilating
system."5 As well, "in being able to span reasonable distances,
steel frame construction offered an easy solution to the problem of
creating stage areas and proscenium openings." Finally, it produced more
floor space than buildings with thick load-carrying brick
walls.6
The outer and inner brick walls of the theatre were constructed
simultaneously. The space developed between them, the cavity wall,
accommodated the ties which joined the two structures and provided
insulation. Air space and cinders between the poured concrete floor (at
ground level) and the interior hardwood flooring afforded additional
insulation.
The movie palace architect and engineer were faced with the problem
of constructing balconies that seated more than a thousand, projected 50
to 100 feet, rose at an angle of 20 to 30 degrees, spanned wide spaces,
had a depth of two or even three storeys, yet were free from severe
vibration when the theatre was being filled and emptied.7
Great cantilevered balconies were the solution; in addition, they
obviated the need for view-obstructing columns in the auditorium.
"Immense loads could be transferred to the wall stanchions using a
minimum of material" through a criss-cross-cantilevered system of
steel structural members and girders.8
A greatly simplified explanation follows of the construction method
employed for the 1,077-seat balcony of the Capitol and the rest of the
movie palaces:
Usually, such a balcony is fed at two or more levels through its
thickness in the manner of the seats of an amphitheatre, and the large
spaces left are utilized as retiring rooms, smoking rooms, and lounges
generally....These great balconies are only partially built on the
cantilever principle. A great lattice girder 10 or 12 feet deep is first
placed at the nearest point to the front of the balcony which will
provide sufficient depth. The cross beams are then placed running as
cantilevers to the front edge. Through the spaces of this great lattice
girder the tunnels feeding the seats have sufficient headroom to
pass.9
It was not the case, as one observer complained, that the movie
palace dome, "a feature that needs a maximum of support," was "gaily
dragged in and suspended from heaven by goodness knows what
means."10 The flat roof of the theatre, comprising fabricated
steel trusses supporting steel I-beams, joists and boards, and a coat of
tar and gravel, supported the metal lath and plaster-suspended domes of
the Capitol's grand foyer and auditorium. Angle irons were knitted into
the metal lath network, which was shaped into a dome and suspended from
the steel decking of the roof by a myriad of steel hangers or
trusses.
The metal lath network provided an ideal key for a minimum quantity
of fibrous plaster which was applied from the under side of the dome.
The plaster was smoothed and shaped on application with hand-held wooden
or metal "running moulds," whose templates were cut to resemble a
reversed cross section of the form they reproduced. The plaster dome
might be "run" as many as ten times, and between each application, the
plaster was allowed to set. Finally, 1/32 inch of plaster of paris, or
the "white coat" was skimmed over the fibrous plaster.
The basic form of the dome was defined in this way. Cast plaster
enrichments were applied later, or, if they were heavy, were attached
directly to the metal lath with fibres and plaster (Figs.
68-69).11

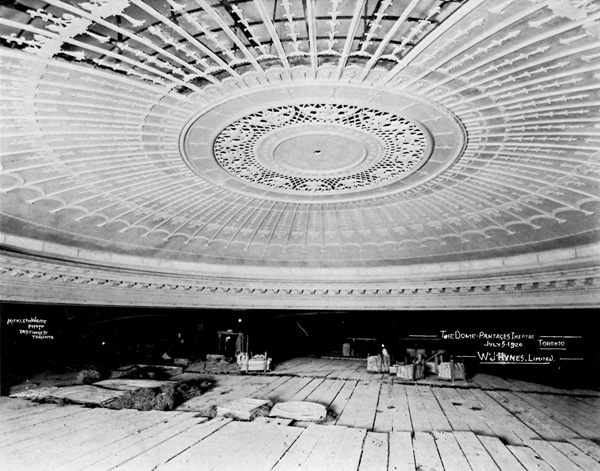
68, 69 The dome of Pantages theatre (Toronto) under construction in
1920. 68 The framework for the metal lath and the tree hangers
are clearly visible. 69, After plastering the hole in the centre
accommodated the cable of the chandelier, which was attached to a winch
whose platform was supported by she steel of the roof. The gaps in the
plasterwork at the top of the photograph served as the "air return."
(Micklethwaite photos.)
|
This dome construction was common in movie palaces and was
structurally sound. The dome would not be jeopardized by the breaking of
one or several of the steel hangers. But the dome could be damaged by
the impact of a body falling off the catwalk that usually encircled the
dome under the roof. It is possible that such a body might fall right
through the dome, but its metal lath probably did not very easily
rupture, and no instance was discovered of someone taking that route
into the auditorium or grand foyer (Figs. 70-72).



70, 71, 72 Details of roof and dome construction in the Ottawa Capitol.
The area between the rim of the dome and the roof accommodated catwalks
and ventilating ducts. In Figure 65 (Montreal Capitol dome), a board
covers an area damaged when someone missed his footing on the catwalk.
The victim was rescued, and did not end up among the balcony seats.
|
After the roof and the shell of the building were fairly well
completed, it was the job of the ornamental plasterers, painters,
decorators and other subcontractors to make the structure into a movie
palace under the architect's guidance (Figs. 73-74).


73, 74 Two of the architect's plans with
instructions on decoration. 73, Plan of auditorium and grand
foyer ceilings. 74, Cross-section, grand foyer, auditorium and
stage.
(Famous Players Limited.)
|
Miss Ann Dornin of Thomas Lamb's office in New York supervised the
work of G. T. Green Ltd., the local firm responsible for exterior and
interior painting, the ornamental plastering firm of Peter B. Baxter of
Montreal, and William Eckhardt of New York, who was responsible for the
decorative paintings and murals. Mm. J. A. Ewart was the local
supervising architect.
It does not appear that "interior decorations were sent up boxed from
the United States, each piece numbered, to be erected according to
instructions."12 The duty and shipping costs involved in such
a system would have been prohibitive. As well, it was Lamb's custom to
employ local craftsmen and materials when available.13 He
maintained an office in Toronto where the plans for his Canadian
theatres were drawn up.
The blueprints for Loew's Ottawa theatre, which included
specifications for the plaster decoration required, were submitted to
Baxter's plastering firm. Novel designs were modelled in clay to
specifications and plaster casts produced. The firm no doubt maintained
plaster moulds of most of the fairly commonplace mouldings and motifs
employed.14 From these flexible gelatine moulds were
made15 from which numerous castings would be duplicated.
Gelatine moulds were best suited to work requiring much repetition
without excessive cost. They also reproduced undercut relief modelling,
and, perhaps best of all, could be melted down and
remoulded.16 Cast plaster panels were obviously delivered to
Toronto's Pantages theatre (see Fig. 69), and it is possible that
Baxter's firm may have shipped tons of breakable ornamentation from
Montreal. But often a plastering firm working out of town set up a small
shop on the site or rented one a short distance a way.
Fairly small ornaments were cast in fibrous or solid plaster in one
piece. Sometimes they were additionally backed with cheesecloth, burlap
or some other reinforcement. They were fastened to a plastered wall or
ceiling with moist plaster, which was blended with a small wet brush.
Running ornaments and mouldings were cast in sections, perhaps two or
three feet long, and fixed in the same way. Breaks and joints between
the castings were smoothed (or "jointed") with plaster. Large sections
of ornament were cast in fibrous plaster as this material, reinforced
with hemp fibre, was light (less than one quarter the weight of solid
plaster), tough and quickly dried. These large sections were nailed or
screwed in place, or affixed with fibre and plaster (Figs.
75-76).17
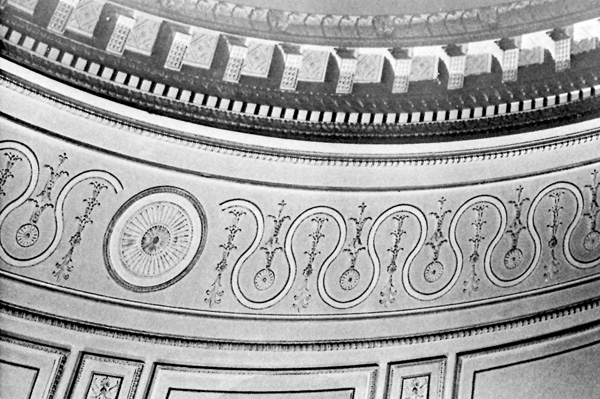
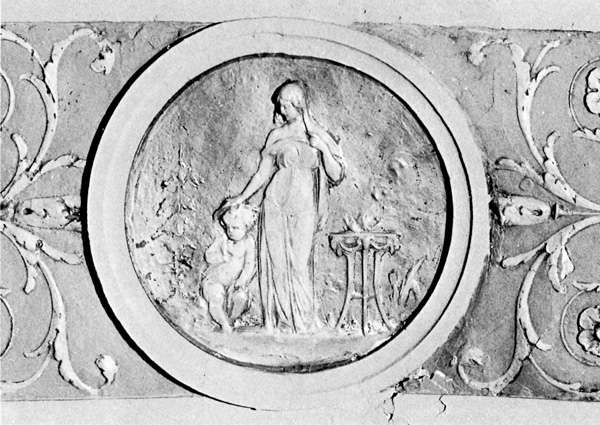
75, 76 Examples of the Capitol's low relief plaster decoration —
running ornament cast in identical sections, and individual ornament
cast in one piece. 75, Decoration around the rim of the
auditorium dome. 76, Adam arabesques and plaster medallion over
the doorways in sine grand foyer mezzanine.
|
Cornices were cast in fibrous plaster as hollow shells and reinforced
with pencil rods, or were run "on the bench" (not in situ). The
template of the running mould was cut to leave beds in which mouldings
and enrichments, cast in sections, were embedded.
Large free-standing features were produced in piece moulds and were
fitted and stuck together. Certain of these features were left hollow if
they had no supporting function. But each baluster which, like a plain
column, was cast from two identical moulds, was filled with plaster and
was supported by a steel rod in the centre. Supporting columns probably
had a core of masonry, structural steel, wire lath and plaster mixed
with coarser mortar, and were "cased" with two vertical plaster
casts.18
Plaster ornament was the cheapest expensive-looking decoration
available.19 Plaster was also used as a cheap substitute for
marble. The columns in the auditorium, lobby and grand foyer, and the
balustrade of the main staircase were scagliola, a rock-hard plaster
composition which closely resembled marble (Fig. 77).

77 Plaster friezes and free-standing and engaged
columns in the sidewall arches of the auditorium.
The column and the pillar with the quasi-Ionic
capitals are "scagliola."
|
Mr. Fred Balmer, whose plastering firm decorated Loew's Uptown in
Toronto, described the production of a scagliola column. It required
considerable expertise. A two-foot strip of stretched oilcloth large
enough to go around the plaster column was laid down, and veining colour
applied by swirling on the surface a bunch of silk threads knotted at
one end and dipped in pigments of suitable marble colour like sienna. On
top of this, Keen's cement, a very fine plaster fortified with cement,
was gently applied until it was a quarter of an inch thick. The ensemble
was then wrapped around the column, and the oilcloth removed at a safe
time. When the whole column had been treated and was dry, it was rubbed
down with a pumice stone, followed by another fine stone, and then
polished and oiled to give it a gleaming marble-like
appearance.20
The steps of the main staircase were marble. They were reportedly
shipped to the site numbered in order.21 Other areas subject
to excessive wear and team, like floor trim, wall bases and radiator
covers, were faced with marble.
The final movie palace touches were made with paint. Two-dimensional
designs and specifications for the colours used throughout the theatre
were laid down by William Eckhard's firm, which was wholly responsible
for the free-hand art work. G. T. Green's firm did the rest of the
painting, including any stencilling that decorated the theatre in 1920.
Mr. Green does not think that much stencilling was done in the theatre
at that time, but conceded that in the 1920s stencilling was a popular
method of decorating large public buildings and even private
homes.22 The earliest photographs available of the theatre's
interior reveal that many of its wall areas were stencilled.
Stencilling, like plaster ornament, was inexpensive. The stencil work
seen in the Ottawa Capitol was relatively uncomplicated as it involved
only two colours (Fig. 78).
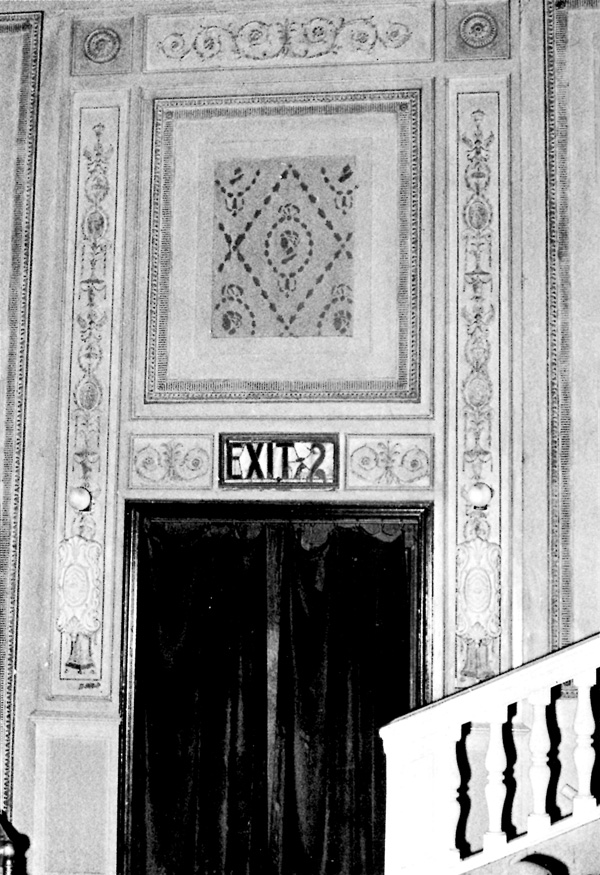
78 A stencilled wall panel in the Capitol's auditorium, 1970.
|
Plasterwork was not painted in the same way as woodwork. G. T. Green
was instructed to apply three coats of white lead mixed with linseed
oil, turpentine and japan drier to "green" and even wet plaster. This
step was to be followed by an application of ground colours and raw
linseed oil. (Usually plasterwork had to be aged and its suction allayed
before it was painted. It could be aged artificially by applying a
solution of zinc sulphate.23) The procedure employed in the
Capitol was completely new to Mr. Green and seemed reckless. He was told
that it was followed in all American movie palaces. He waited in vain
for the plaster to fall off.
The Capitol and other movie palaces looked much more expensive than
they really were. Most of them in Canada cost less than $1 million, often
including the cost of the site. The building type could be
characterized as "architecture of illusion," and it was thoroughly appropriate
that illusionistic edifices were built for motion pictures.
The method and spirit of movie palace architecture were very close
to those of the movies themselves. Poplars and palanquins, palm trees
and pergolas were imitated in lath and plaster as they would be on a
film set.24
Many of the Capitol's former patrons would be surprised to learn
that they had once gasped at wire lath and plaster domes, and wooden and
scagliola columns and balustrades.
|

