|
|
 |
Canadian Historic Sites: Occasional Papers in Archaeology and History No. 13
All that Glitters: A Memorial to Ottawa's Capitol Theatre and its Predecessors
by Hilary Russell
Zenith—The Palaces
When the Regent opened,
bigger and more respectable theatres were being converted to the
showing of films. New York, in 1913, could count 986 movie
houses—of all kinds—though even the largest and finest of
these suffered from all the architectural ills of the day: tiers or
avalanching galleries supported by view-killing columns, hard wooden
"opera chairs," and becalmed ventilation systems.1
An architectural innovation which distinguished the Regent from
pretentious vaudeville houses and legitimate theatres of the time was
the replacement of the usual "double cliff hangers" by a single balcony
with a gentle slope and "exemplary sight lines." Instead of being the
usual obstructions in the orchestra. the supporting balcony columns were
set behind the last row of seats. This solution established a
first-class reputation for the Regent's young architect, Thomas W.
Lamb.2
The Regent also differed in dedicating "its operahouse splendor, with
its gilded stage boxes and fancy curtains" to motion pictures.
Nevertheless, for the first ten months of its existence, the Regent was
also distinguished by being a commercial failure. Its patrons were
"embarrassed and baffled to find all this grandeur surrounding something
as unimportant as movies."3 Then S. L. ("Roxy") Rothafel
burst upon the scene and transformed the place into a success.
It was Roxy's touch as the theatre's manager that set the tone for
its movie palace successors. He introduced rose-tinted lighting in the
auditorium, a new ventilating system and a scored orchestral programme
suited to the changing moods of the silent feature. The sound was
provided by a 16-piece orchestra, a separate string ensemble and New
York's first pipe organ in a theatre.4
In April 1914, Thomas Lamb's and Roxy's next theatre, the Mark
Strand, opened on Broadway and 47th Street, New York, and earned the
name of "Broadway's first genuine movie palace." Its decoration.
entertainment and staff were far grander than those of the Regent. The
Strand accommodated 3,000 in plush upholstered seats in an auditorium
"done as a sort of neo-Corinthian temple topped by a vast cove-lit
dome."5
The opening of the Strand's cosmetic suite was marked by a formal
tea, Richard Barthelmess and Marion Coakley, stars of "The Enchanted
Cottage," presiding. They were justified in celebrating "a lounging
room...of satin and rosewood, with gold leaf on hand-carved
decorations, and furnished in Louis XVI furniture and
tapestries."6
The Strand's splendid opening night so impressed the New York
Times drama critic in 1914 that he wrote,
Going to the new Strand Theatre last night was very much like
going to a Presidential reception, a first night at the opera, or the
opening of a horse - show....I must confess that when I saw the
wonderful audience last night in all its costly togs, the one thought
that came to my mind was that if any one had told me two years ago that
the time would come when the finest-looking people in town would be
going to the biggest and newest theatre on Broadway for the purpose of
seeing motion pictures I would have sent them down to visit my friend,
Dr. Minas Gregory at Bellevue Hospital.7
A series of articles in Moving Picture World in 1910 had
complained that the level of moving picture exhibition in New York City
was much lower than that found in other locations. The principal cause
of this disgrace was that the city's building laws prohibited the
erection of a moving picture theatre seating more than 300. Boston,
Philadelphia, Baltimore and Chicago—in fact, "all the great cities
of the Union"—could boast of up-to-date deluxe picture theatres
which provided for the creature comforts of their patrons. And this type
of theatre, the editor had been told, found "its best expression"
abroad, in London, Paris, Rome and Berlin. But in 1914, after the
openings of the Regent and the Mark Strand, the editor could assert that
"this country leads the world by a safe margin in the number of modern.
large and well-appointed moving picture theaters."8
Together the Regent and the Strand played a role similar to that of
the 1905 Pittsburgh nickelodeon in influencing the evolution of movie
theatre construction. The prerequisites for a movie palace were
established, though theatre buildings and their seating capacities,
stages, orchestras and theatre organs became bigger and more expensive,
their decoration and ushers gaudier, and entertainment programmes more
spectacular.
The main ingredients of a movie palace were a central location in a
large urban area, immense seating capacity, huge grand foyer and lobby
areas and extravagant, eye-popping decor. A movie palace was covered
with gilded plaster shaped into all manner of embellishment, and often
studded with classic columns, arcades of mirrors, and crystal
chandeliers. It was also characterized by palatial lounges and restrooms
and regiments of smartly uniformed ushers. Standard movie palace
equipment included galleries of oil paintings, acres of broad loom and
plush upholstered seats, damask and velvet draperies and a blazing
marquee. The palace's hallmarks were comfort, cleanliness and opulence.
It provided "super" stage shows and first-run film showings,9
accompanied by a mammoth theatre organ and a resident orchestra at the
highest scale of admission for motion picture entertainment (Figs.
24-26).

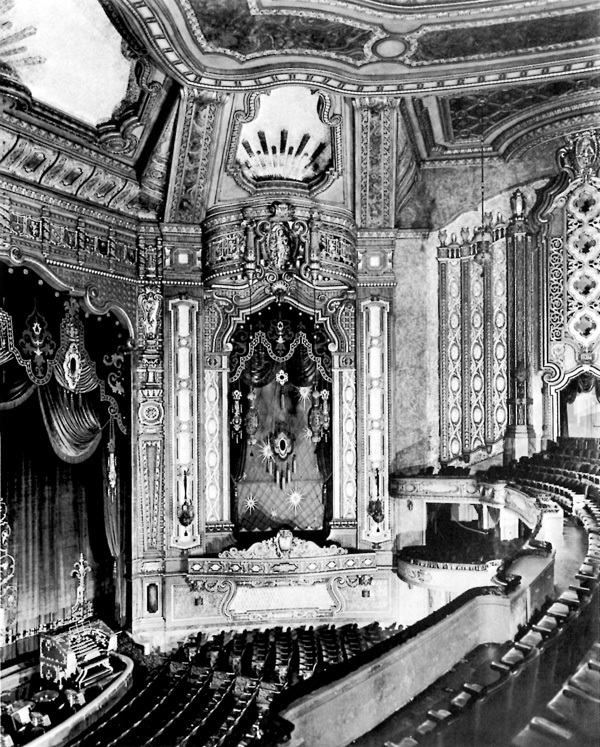
24, 25 Decorative components of movie palace
flamboyance 24, Marquee of the Paradise theatre, Chicago, John
Eberson, architect. (Chicago
Architectural Photographing Company Collection, Theatre Historical
Society.) 25, Auditorium of
Ambassador theatre, St. Louis, George and C. W. Rapp, architects.
(Chicago Architectural Photographing Company
Collection, Theatre Historical Society.)
|

26 Drawing of grand foyer, Michigan Theatre, Detroit,
Michigan, George and C. W. Rapp, architects.
(Chicago Architectural Photographing Company Collection,
Theatre Historical Society.)
|
Only a few hundred of these palaces were built, and exclusively in
major metropolitan centres because of their cost and large patronage
requirements. Far more numerous were the deluxe movie theatres that
were built in small towns and in larger urban areas throughout the movie
palace era. The scale, entertainment programme and decor of a movie
palace distinguished it from a deluxe movie theatre. Movie palaces
might entertain 6,000 patrons and deluxe houses usually accommodated
under 2,000; compared to movie palaces, they had much smaller lobbies
and foyers, and fewer, less flamboyant ushers. Their stage shows, if
they offered any, were not as grandiose, and they were equipped with
smaller theatre organs and orchestras.
While the decor of most deluxe houses was mainly derived from that of
19th-century legitimate theatres, there were no limits to the sources
of inspiration for the movie palace architect, and no decorative style
or combination of styles was too excessive or outrageous to consider.
(Because of this, Dorothy Parker termed the movie palaces' decorative
style "early marzipan.")10 From 1914 to 1922 "Adam" and
"Empire" decorations were applied on a scale hitherto unknown, but
after 1922 nearly every decorative style known to man found its way
into the movie palaces (Figs. 27-29). Not only were Baroque, Medieval,
Moorish, Far Eastern, Persian, Hindu, Byzantine, Babylonian, Aztec and
Egyptian decorative themes translated into plaster and paint, but new
decorative styles were born (Figs. 30, 31). William Fox was offered a
choice between "Rolls Royce" and "Hispano-Suiza" decorations for his two
Detroit theatres by competing firms. He finally opted for "Eve Leo"
style, named after the distinctive decorative style of his wife, Eve Leo
Fox.11

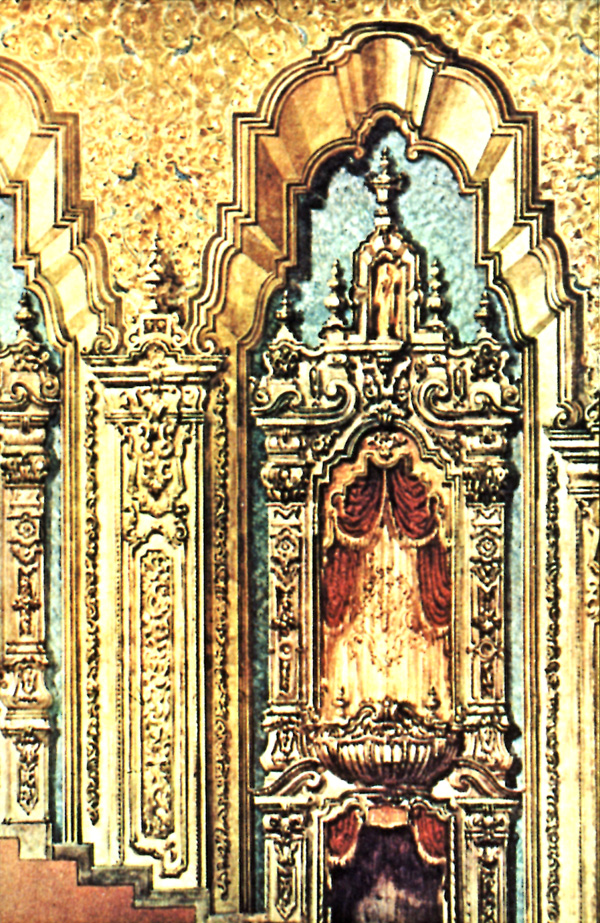

27, 28, 29 A range of decorative styles employed by one movie palace
architect, Thomas W. Lamb. (Motion Picture News.) 27, Lamb
designs for the State Theatre, Syracuse, N. Y. Left to Right: study of
main ceiling detail of proscenium arches; detail of balcony arches.
28, Detail of sidewall balcony arches, Ohio Theatre, Columbus,
Ohio. 29, Stage and proscenium arch of the Plainfield Theatre,
Plainfield, N.J.
|

30 Dome in Fifth Avenue theatre, Seattle.
(Terry Helgesen photo.)
|

31 View towards the stage of Grauman's Egyptian theatre, Hollywood,
designed in 1922 by Meyer & Holler.
(Wurlitzer
Catalogue.)
|
In addition, ornamentations in legitimate and vaudeville theatres
tended to be concentrated on the auditorium ceilings, proscenium arches,
and balcony and box fronts. But the architects of these great
"democratic" theatres — the movie palaces —
tended to splash interior decorations from stem to stern.
The deluxe movie theatre was within the means of a small corporation,
or perhaps even an individual businessman. Movie palace ownership, on
the other hand, was virtually limited to vast multi-million-dollar
theatre-owning chains such as Loew's, Fox and Paramount, which usually
supplied motion picture and vaudeville entertainment to their theatres
from their producing companies and booking offices.
Because of the circuit ownership, many movie palaces resembled one
another, as a successful formula in one city would be applied elsewhere.
But there were intense rivalries between these powerful corporations,
and each tried to outdo the other in the largest urban areas in
providing magnificent showplaces for more and more lavish entertainment
programmes.
Of course, the grandiose theatres were primarily dedicated to showing
motion pictures, and after about 1932 they did this exclusively.
Numerous theatres of such size and magnificence would not have been
built if there had been no movies to present in them: moving pictures
were tremendously popular and were a cheap form of entertainment, both
for the patron and the exhibitor. Also the theatre was no longer limited
in its seating capacity by the necessity of seeing a performer's
features on the stage. Still, the stage attractions were an integral
part of the programme of a large urban theatre whose opulence in many
cases effectively complemented its grand stage and orchestral
presentations (Fig. 32).

32 A stage show rivalling the ostentation of movie palace decor.
(Theatre Historical Society.)
|
The evolution of the movie palace was closely related to major
developments in the motion picture industry. The impact of the
feature-length film has already been discussed. Further, a film like D.
W. Griffith's "Birth of a Nation" grossed millions, and
was seen by more people than had attended any classic stage
presentation in 50 years. It also had cost an unprecedented amount of
money. This aspect of film production became related to movie palace
architecture. Extravaganzas seemed to require extravagant
surroundings.12 On the correspondence between film content
and movie palace decor, a British author noted;
Many of the great cinemas seem imbued with the feeling of
particular movies. One can imagine the Babylonian orgies of
Intolerance among the Egyptian splendoors of Grauman's,... Lilian
Gish wanly isolated in the organ tower of the Astoria, Brixton, and
Douglas Fairbanks, sword in hand, leaping down from a toothed Moorish
arch in Finsbury Park.13
The palaces were monuments to the virility and permanence of a new
industry which not two decades before had inhabited ramshackle studios
and temporary theatres and had been considered by many to be a
manifestation of a passing fancy.
At the same time, the construction of movie palaces was an excessive
attempt by the industry to sweep its somewhat disreputable origins
under the rug. More was needed than rat-free, clean, ventilated
buildings to banish the middle-class prejudice against what had been
considered lower-class entertainment.
On the other hand, some of the most sumptuous palaces were built in
slum areas in large urban centres. Thomas Lamb declared that his palaces
were designed to lift the "average patron" out of his "daily
drudgery."14 George Rapp, another prominent movie palace
architect, justified the flamboyance of his buildings.
Watch the eyes of a child as it enters the portals of our great
theatres and treads the pathway into fairyland. Watch the bright lights
in the eyes of the tired shopgirl who hurries noiselessly over carpets
and sighs with satisfaction as she walks amid furnishings that once
delighted the hearts of queens. See the toilworn father whose dreams
have never come true, and look inside his heart as he finds strength and
rest within the theatre. There you have the answer to why motion picture
theatres are so palatial.
He went on to say, "here is a shrine to democracy where there are no
privileged patrons. The wealthy rub elbows with the poor —
and are better for this contact." Harold Rambusch, head of a major
decorating firm, had another view. "In a sense, these theatres are
social safety valves in that the public can partake of the same luxuries
as the rich and use them to the same full extent."15
The palaces provided a good deal of the excitement of going to the
movies. They could even be a consolation if the feature was
disappointing. The gilded palaces were "just like in the movies," and
were designed to put the patron in a mood receptive to the entertainment
offered. According to the most renowned showman of the period, S. L.
Rothafel, "theatre entertainment...takes place, not only on the stage,
but in the box office, in the lobby, the foyer, the restrooms, and the
auditorium itself....As a consequence, the architects' work has a direct
bearing upon the commercial success of the theatre he
designs."16
The gaudy, giddy, glorious movie palaces occupied a brief era in
American history which lasted less than two decades and spanned two
international crises, the Great War and the Great Depression. In Canada
the movie palace era was even more brief; it began in earnest after the
First World War had ended. Its boom years were between 1919 and 1921.
Comparatively few palaces were built in Canada after 1921, as by then
there were enough of them to satisfy the requirements of most large
urban populations in Canada. As well, the Canadian palaces do not bear
comparison with such great circuit showpieces as the Capitol or
Paramount in New York, the Avalon in Chicago, the Midland in Kansas
City, or the San Francisco Fox. In Canada, however, numerous deluxe
movie theatres and "combination" houses (which offered both vaudeville
and movies) were built between 1912 and the end of World War I (Figs.
33, 34). Among these were Halifax's 1,160-seat Casino, opened early in
1917 with a green, gold and pearl interior and a "Thermo" system of
ventilation, and the Imperial in Saint John, opened in 1913. Built by
the Keith-Albee vaudeville circuit, the Imperial vaunted six boxes, a
balcony, and 1,800 seats, 800 of which were leather-upholstered. In
addition to a "women's parlour" and a "men's parlour", it offered "a
rest room for children." A large chandelier in the auditorium
illuminated a colour scheme of "old rose, old ivory and Moorish tints
with gold."17
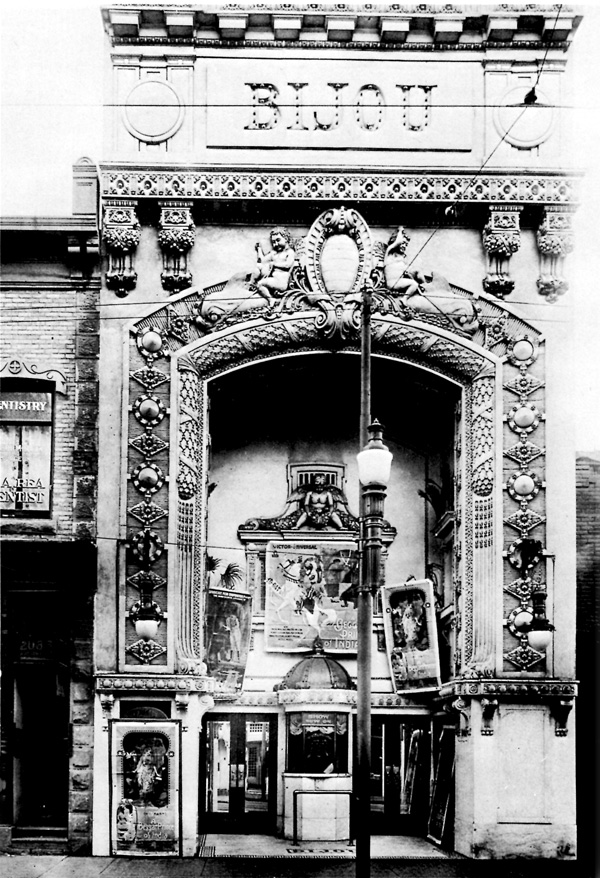
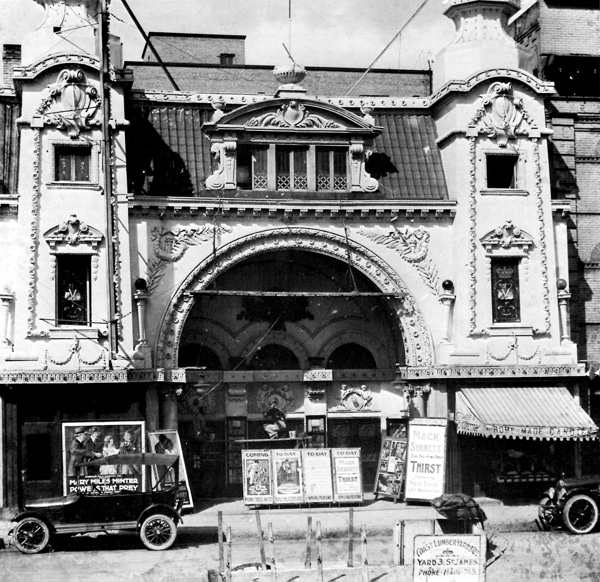
33, 34 Pretentious fašades from 1913 and 1914.
33. Calgary's Bijou, a movie theatre built in about 1914.
(Glenbow-Alberta Institute.) 34 The National Theatre (previously the Victoria)
in Winnipeg in 1918, a combination house opened in 1913. (Manitoba Archives.) (See p. 34.)
|
In Quebec, the most splendid deluxe houses were, not surprisingly,
erected in Montreal. In this category were the Colonial, Family,
Imperial, and Strand, built between 1912 and 1913, and the Regent and
the St. Denis, opened in March 1916. Of this group, the St. Denis was
the most remarkable and seems to have been Canada's first movie palace.
It reportedly cost well over $1 million to build, seated over 2,500,
and employed a 14-piece orchestra and a "$30,000" Hope-Jones Unit
Orchestra (or theatre organ). Though stage shows were included in its
programmes, the primary entertainment was moving pictures.18
Moving Picture World provided the following description of the
theatre's interior in 1918;
The decorations...are pleasing, being carried out in classical
style with the utmost refinement and restraint. Instead of having
draperies enhancing the beauty of the interior the desired effect is
achieved by stucco, worked in bas-relief, painted in cream, gold and
blue. On the walls and ceilings a certain richness is obtained by
medallions...from the Italian period. The great sunbursts over the main
boxes could be characterized as Egyptian. While the general squareness
and simplicity of the whole design is Greek. Thus, although no one
period of art has been adhered to, ideas have been drawn from every
country to form one complete and satisfying whole.19
The Gazette reviewer at the opening had characterized the
decoration of the auditorium differently; to him it was "a free
interpretation of the Adams [sic] style depending chiefly on
color schemes to emphasize the decorative effects instead of using the
familiar plaster figures."20
Despite these attractions, the first Canadian movie palace was a
white elephant for at least the first two years of its existence. Its
lack of patronage was explained as the result of a poor location, far
from the theatrical centre. As well, a Moving Picture World
correspondent surprisingly recorded, the bane of the St. Denis'
existence was that it was smack in the middle of a French Canadian
district, and "the French-Canadians are not theater going people, as
years of statistics and experience have proved."21
The St. Denis' closest Montreal rival in size and decor was the
Imperial which originally seated over 2,000 and was built by the
Keith-Albee vaudeville circuit. Its foyer and lobby were decorated with
"marble wainscoting," "fumed oak" woodwork and bronze chandeliers, and a
"broad marble staircase" led patrons to the mezzanine. Ivory, gilt and
old rose were prominent colours in the auditorium, which was graced by a
"huge bronze chandelier," loge boxes, large plaster figures above the
sidewall arches, and a Wurlitzer theatre organ, probably the first in
Montreal.22
Though not in the same league as the St. Denis, the 850-seat Strand,
the 650-seat Colonial (built in 1912-13) and the 1,000-seat Regent
(opened on the same day as the St. Denis) were deluxe photoplay houses
which catered to "fashionable" clientele. The Strand's exterior sported
"green mosaic" decorations, the Colonial's lobby was domed and lined at
floor level with "marble tile," and the Regent's wall panels were
"finished in imported French silk tapestry."23
Among notable deluxe photoplay and combination theatres built in
western Canada were the Dominion and Rex in Vancouver, opened in 1912
and 1913 respectively; the National and Pantages in Winnipeg, opened in
1913 and 1914; Pantages in Edmonton, opened in 1913, and the Allen in
Calgary. Of these theatres, probably the most unusual decor belonged to
Vancouver's Dominion. The dome in the auditorium was partly composed of
ornamental art glass in amber, green and red. The effect produced was
enhanced by judiciously placed mirrors24 (Fig. 35).
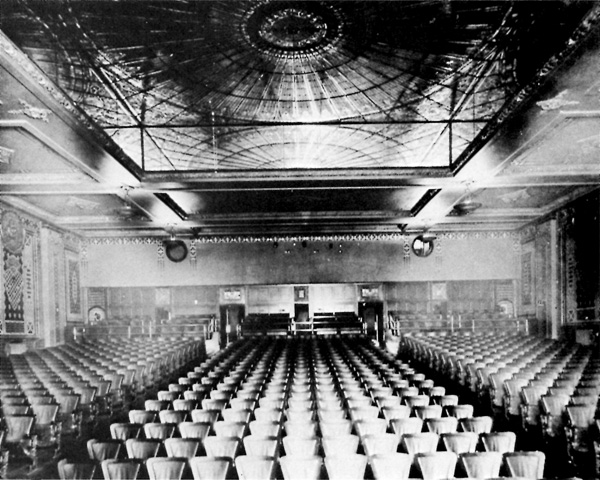
35 The glass-domed auditorium of the Dominion Theatre, Vancouver
photographed in 1924.
(Famous Players Limited.)
|
The Calgary Allen was built in 1913 and was the Allen chain's first
deluxe theatre. It accommodated 840, had a "commodious" balcony, and
offered organ accompaniment for its movies (Figs. 36-37). This theatre
received considerable attention in sources consulted. In 1919 it was
called "the first really modern house in Canada," and in 1925 "the first
[in Canada] of the large and impressive exclusive picture
palaces."25 In 1913 the Allen may have had the most
comfortable seats, the best projection and the largest balcony of any
Canadian movie theatre, but its designation as a "palace" is probably
unjustified. Compared to other exclusive movie theatres of the time, its
interior was elaborately decorated but, unlike subsequent movie palaces,
the decorations used neither rivaled nor surpassed those of a legitimate
or vaudeville theatre.


36, 37 Calgary's Allen theatre. 36, Fašade;
the murals on the left and right behind the columns on the second floor
perhaps serve to give the impression that the fašade is a Hollywood
false front. (Glenbow-Alberta
Institute.)37, View of
auditorium from the balcony in 1930. The organ "pipes" are exposed, as
they would be in a church. Later, it became fashionable in movie theatre
architecture to obliterate the memory of the organ's church past, to
conceal the pipes and to display the console prominently. (Famous Players Limited.)
|
Like the Calgary Allen, Toronto's Regent theatre, opened in August
1916, figured prominently in sources consulted. It was the first house
of what became the biggest Canadian theatre chain — Famous Players
Canadian Corporation — and was Toronto's first super-deluxe theatre
dedicated chiefly to movies (Figs. 38. 39).


38, 39 Photos taken about 1924 of the Regent's fašade and auditorium.
According so a Mail and Empire review on 26 August 1916, the
interior was "finished in white and gold, the effect being uniformly
rich."
(Famous Players Limited.)
|
This is not to say that no grand Toronto theatre exhibited movies
before 1916. Between the Theatorium opening in 1906 and the opening of
the Regent, four large and luxurious combination houses had been built
in the city; Shea's Victoria opened in 1910, Loew's Yonge Street theatre
in December 1913 and its bizarre roof-top Wintergarden two months
later, and Shea's Hippodrome in 1914.26
Unlike the other deluxe movie theatres that have been mentioned, the
Regent was a rebuilt legitimate theatre. It had opened as the Toronto
Opera House in about 1880 on Adelaide near Bay. Its programme had
deteriorated to "lurid melodramas" by the time it became the Majestic in
1902. By about 1910. it had been turned into a combination
theatre.27
In 1916, N. L. Nathanson, E. L. Ruddy, J. P. Bickell, W. J. Sheppard,
and James Tudhope formed the Regent Theatre Company and converted the
Majestic into the Regent which they advertised as "Toronto's beautiful
picture playhouse — the finest theatre of its kind in
Canada."28 Thomas W. Lamb was the architect of this
transformation. He arranged for the theatre's two balconies to be replaced
by one with a "long, easy gradient," and for the construction of a
mezzanine floor and lounge rooms. "The seating arrangement, interior
decoration and street front were entirely changed;" little remained but
the walls of the original theatre. The final product seated 1,475, and
also accommodated a 14-piece orchestra and a theatre
organ.29
Like the New York Times critic at the opening of the Mark
Strand, the Mail and Empire reviewer at the Regent's opening was
inspired to recall the bad old days of the movie theatre,
When the first local moving picture theatre opened... some years
ago in an out-of-the-way corner that had not proved much use for
anything else, undecorated walls that were thick enough to keep out the
light, plain, hard chairs that left kinks in a person's back, and a
white curtain were considered good enough equipment for the experimental
enterprise. No one would have prophesied in those days that the time
was coming when the opening of a theatre for screen drama would be a
social event. Last night saw a gathering for the formal opening of the
Regent theatre that indicated how much the movies has [sic] risen
in dignity in the past decade. There was an automobile line on Adelaide
Street that looked as though the season was at its height with a big
attraction playing at a legitimate theatre.30
At least one person in the opening night audience was slightly
disappointed. Bill Gladish reported in Moving Picture World.
An unfortunate part of the opening was that the house was not
quite finished, The $11,000 Cassavant organ was not ready for use
while several features of the handsome structure required finishing
touches. There was sufficient in evidence, however, to arouse the
unqualified admiration of the gathering. It was something entirely new
for a Toronto audience to find itself able to roam through the
promenade, reading, reception, and rest rooms — all richly
furnished and well aired....The aisles and stairs of the house are
covered with rich red carpet, while the general decorations are of the
so-called Adam's period, gold and blue in color.31
In 1917, the 1,700-seat Allen theatre (later named the Tivoli) was
built at Richmond and Victoria, apparently to "outdeluxe the
Regent."33 These two theatres were the first shots fired,
so's to speak, in a theatre-building war between the Allens and the
Nathanson circuit — later Famous Players Canadian Corporation
— during which most of the Canadian movie palaces were built, as
these circuits vied for patrons "with the energy of peacocks in a mating
dance."34
The Toronto Allen was the circuit's first luxury theatre in eastern
Canada, and "the first large house [in Toronto] to be constructed from
excavations to roof for the picture projection."35 The
interior was decorated in the by then familiar Adam style, predominant
colours being old rose, gold and grey. But it also contained some
features unusual for a large Toronto theatre. No stage as such was
provided, and the organ were installed in an area immediately under the
screen. As well, access stairways were replaced with inclined ramps, and
instead of a balcony or gallery. tiers of seats were built up in Roman
amphitheatre style (Figs. 40-42).36



40, 41, 42 The Allen (later she Tivoli) in Toronto, C. Howard Crane,
architect. Photos taken in October 1930. This theatre, unlike the Regent,
was built for movie shows. The geometrically decorated panels in the
auditorium and foyer were probably recent additions, and do not
harmonize with the interior's overall Adam derived decorative scheme.
(Famous Players Limited.)
|
Following the opening of this theatre, the Allens quickly won the
first campaigns of the circuit war. By 1919 the Allen circuit was
predominant in Canada, controlling 45 theatres in many major
metropolitan centres (see Fig. 119). In 1920 it was operating
nine showy theatres in Toronto (all with capacities under 2,000) —
the Danforth, Parkdale, Beach, Beaver, St. Clair, Bloor, College and
Royal as well as the original Allen.37 Two of these —
the Royal and the Beaver were bought ready-made. The rest were designed
for the Allens by C. Howard Crane of Detroit, a noted movie-palace
architect who was responsible for nearly every Allen theatre built in
the circuit's golden years.
Among Crane's other Canadian designs were the Allen (later the
Capitol) in London, opened in 1918; the Allen (renamed the Metropolitan)
in Winnipeg, opened in 1919; the Allen (later the Strand) in Vancouver;
the Allen (later the Capitol) in St. Catharines; the Allen in Windsor
and the Walkerville in Walkerville (whose names were changed to Palace
and Tivoli respectively), all opened in 1920; the Allen (renamed the
Palace) in Calgary opened in 1921; and Allen's Palace in Montreal,
opened the same year (Figs. 43-45). The Montreal theatre was the only
house that Crane and the Allens built in Canada with a seating capacity
of over 2,500; naturally, it was their most spectacular Canadian
effort.38 The opening programme was in keeping with the
extravagance of the theatre (Fig. 46).



43, 44, 45 Three more examples of C. Howard Crane's Canadian designs.
43, Mezzanine foyer of Metropolitan theatre (previously Allen) in
Winnipeg. 44, Auditorium of Walkerville theatre (later the
Tivoli) in Walkerville. 45, Grand foyer and rear of auditorium of
Allen Palace in Montreal.
(Famous Players Limited.)
|

46 The Allen (Palace) opening programme, Gazette (Montreal), 13
May 1921. The following description of the Allen's opening programme by
a Gazette reviewer on May 16 may give tome idea of she
"atmospheric illustrations" providing: "The Overture [was] followed by
the anvil chorus illustrated by a modern smithy scene set and a
quartette of... voices. The tableaux which included real fire struck
from the iron being effectively placed on either side of the stage
between the Cornithian columns [sic). The Miserere from ll
Trovatore followed with the background of the prison and afterwards the
famous duet from the final act of Rigoletto and the Donna e Mobile
aria."
|
C. Howard Crane adhered to the "standard" or "hard top" school of
movie-palace design. More or less following the Beaux Arts tradition of
opera and vaudeville houses, the movie-palace architects in this
"school" employed conventional neoclassical motifs and designs for their
"basilica-like emporiums."39
The dean of the standard school, Thomas White Lamb of New York, was
responsible for creating the largest and grandest Canadian movie palaces
(Fig. 47)40 He designed about 16 Canadian theatres between 1913 and
1921. Nine of these had seating capacities exceeding 2,000, and the
Imperial (formerly Pantages) in Toronto with its capacity of 3,626 was
the largest movie palace built in Canada. (New York's Roxy, by
comparison, had a capacity of over 6,000.) To put Lamb's achievement in
perspective, it should be noted that only about 17 Canadian theatres
with capacities exceeding 2,000 were built before 1930 with moving
picture exhibition firmly in mind.
Besides Toronto's Regent and Imperial theatres, Lamb's other Canadian
commissions were four western houses for Famous Players Canadian
Corporation — all named the Capitol — in Winnipeg, Calgary,
Vancouver and Victoria. He was the consulting architect in the 1927
rebuilding of what became the Capitol in Quebec City.
He designed the Capitol (formerly the Temple) in Brantford (his only
Canadian theatre not commissioned by one of the big circuits), the
Capitol in Montreal, and all the vaudeville-and-movie theatres built for
the Loew circuit. These included Loew's Yonge Street theatre and
roof-top Wintergarden, opened in 1913 and 1914, and, between 1917 and
1921, Loew's Uptown in Toronto, Loew theatres in Montreal, London,
Windsor, Hamilton, and Loew's Ottawa theatre.
|

