|
|
 |
Canadian Historic Sites: Occasional Papers in Archaeology and History No. 13
All that Glitters: A Memorial to Ottawa's Capitol Theatre and its Predecessors
by Hilary Russell
"Lamb and Adam"
With the exception of the Wintergarden, all Lamb's Canadian theatres
generally resembled each other in their spatial organization and
decoration, though they differed in scale and scope. His auditoriums
were generally domed and supported large chandeliers; most of them had
elaborately decorated proscenium arches, ceilings and sidewall arches.
They were also characterized by large and extravagant colonnaded lobbies
and foyers, and elegant lounges and waiting rooms.1
The exteriors of Lamb's theatres were "invariably treated in the
classical manner, often faced with terra cotta blocks, simulating the
work of the masters of the Renaissance or facsimiles of parts of the
Louvre."2 Like most movie palace fronts, they gave only a
premonition of the glories that awaited inside, thereby reversing the
nickelodeon principle of a very flashy front and a more solemn
interior.

47 A 1928 portrait of Thomas W. Lamb.
(Motion Picture News.)
|
The interiors of Lamb's Canadian theatres (again, except the
Wintergarden) were decorated in the "Adam style." Until about 1925, Lamb
"hewed closely to the brothers Adam for inspiration, so much so that one
critic suggested, only half in jest, that the firm's name be changed to
'Lamb and Adam.'"3
The Adam style was derived from the unique decorative treatment for
the interiors of stately mansions and country houses devised by the
18th-century Scottish architect, Robert Adam (with the assistance of his
brother James).4
The Adam style could broadly be described as neoclassical with a
difference. Influenced by the domestic decoration of the ancient Romans
and the decoration and colour employed by the Cinquecento artists, Adam
departed from the prevailing English neoclassicism which demanded a
ponderous interior treatment with stereotyped forms and decorations
according to classical canons.5 Though Adam did not foresake
formal symmetry, he ignored these classical prescriptions, and lavishly
applied graceful plaster ornamentation devoid of any constructional
significance. He produced a fanciful, linear decorative style
characterized by lightness, movement and elegance and which was
calculated to "please the ladies." This was achieved by decorating the
wall panels, attenuated pilasters, entablatures and ceilings of his
interiors with plaster bas-relief ornaments which, until about 1780,
became more two-dimensional and tended to smallness of scale and
"subenrichment of enrichments,"6 "The result was antiquity
selected, rearranged, flattened, and made more decorative and more
elegant by an eighteenth-century master."7
Typical motifs in Adam decoration were arabesque and grotesque
decorated panels, combining such elements as flowing rinceaux,
anthemia, urns, confronting griffins and sphinxes, putti and swags. Adam
employed numerous elliptical, semi-circular. and circular forms in his
plans: paterae, rosettes, medallions, cameos, semi-circular tympani and
arched wall niches, lunette-shaped fanlights, semi-domes and octagonal
caissons. Many of his ceilings were built up of ovoids and concentric
circles (Fig. 48).

48 Design of the ceiling of the library or great room at Kenwood,
Robert Adam, architect, 1767. Many of the typical Adam motifs listed can
be seen in this illustration.
(B. T. Batsford, The Decorative Work of
Robert and James Adam, 1901.)
|
The richness and delicacy of Adam's decoration depended also on his
use of colour.
It appears that Adam very early conceived of coloured grounds and
white decoration, with judicious use of gilding; that his colours while
sometimes pale were often full bodied and strong, that the colours were
not limited to pastel tints generally thought of as "Adam; that the most
important place for colour in an early Adam room was the ceiling, but
that by the mid-1760's his walls were equally colourful; and that he
was not content with the mere "picking out of details with
colour."8
The Adam style was extremely popular in England and Scotland up to the
reign of George IV. Its influence percolated through English society
until it was manifested in the embellishment of small houses and
village shopfronts and the designs of silversmiths and makers of
Sheffield plate.9
The Adam style was also influencial in Canada and the United States
until the 1830s.10 in the United States, Adam's ideas were
spread by the brothers' two-volume The Works in Architecture, by
architect Asher Benjamin's publication The American Builder's
Companion, and by the work of such New England architects as Samuel
MacIntyre and Charles Bulfinch. Adam motifs also appeared in the
furniture designs of Thomas Shearer, George Hepplewhite and Thomas
Sheraton. The Adam style was not transferred undiluted to America, but
was modified and complicated in personal, imaginative versions developed
by its adherents.11
Though it declined by 1820 in the hands of the "New York School" into
a profusion of "attenuated, overwrought ornament," the style again
became popular in the United States and Canada in the so-called Beaux
Arts period when artistic and architectural styles of all sorts were
revived by artists and designers.12
Thomas Lamb no doubt encountered this revival when he was studying
architecture at the Cooper Union in New York. Lamb, a countryman of
Adam's, was born in Dundee in 1871 and emigrated to the United States in
his youth. Following his Cooper Union training, he worked for a short
time as a building inspector, and received his first theatre-designing
assignment from William Fox in 1909.13
Fox's City Theatre, 14th Street, New York, was unlike the theatres
which later made Lamb famous. It was a small theatre, built according to
the prevailing "high class" ideas, with two balconies. It mainly housed
stage shows, though Lamb was requested to allow space for a projection
booth.14
Between 1913 and 1919 Lamb's reputation as a first-class movie
palace architect was firmly established. His Regent and Mark Strand
theatres, New York's first deluxe movie house and first movie palace,
have already been discussed. His next notable achievements were the
daringly stageless Rialto and Rivoli theatres in New York, both
impressively designed in Adam style. His tour de force was
New York's Capitol theatre, of unprecedented size and magnificence.
Its style was Adam and Empire; it seated 5,300 and it was the largest
theatre in the world at that time.
All these theatres came to be managed by S. L. "Roxy" Rothafel, who
ensured that the entertainment presented matched the decor and scale of
the buildings which housed them. Thus the combination of Lamb and Roxy
was pretty much directly responsible for the movie palace
phenomenon.
Lamb explained that he had adapted Adam designs to his movie palace
interiors because he "felt that this style of decoration most ably
reflected the moods and preferences of the American
people."15 Probably, the style was suited to Lamb's purposes
as it was both grand and familiar; it was a "living room" style that
conveyed the desired impression of elegance and costliness without being
intimidating and forbidding. As well, Adam embellishmnents, in low
relief, were relatively simple and inexpensive to reproduce in cast
plaster, compared to more involuted decorative styles.
Lamb must have felt that the moods and preferences of the Canadian
people were decidedly similar. The decoration of his first Canadian
theatre, Loew's Yonge Street, opened in December 1913, was a somewhat
heavy example of Adam revival. The theatre was chiefly intended for
vaudeville. But Lamb departed from his Adam predilections in his
decoration of Loew's Wintergarden. a vaudeville theatre built on top of
Loew's Yonge Street theatre.16 As it is the exception to
most generalizations that can be made about Lamb theatres up to 1920,
the Wintergarden is discussed in detail.
To reach the Wintergarden, the patron took one of three elevators
from the foyer of the downstairs theatre, or ascended seven flights of
stairs whose scagliola banister was swarming with chubby putti
interspersed with hefty rinšeaux and rosettes (Fig. 49). The
elevators and stairs terminated in a small foyer, decorated only with a
neoclassical plaster cornice and a plate reading "Strike your Matches
Here."

49 Grand staircase leading to the Wintergarden. Notice the original Loew
lambrequins and the gas fixture.
|
The recognizable Lamb features in the theatre's interior are the
well-designed sight lines and single curving balcony, and the balanced
proportions of the sidewall boxes and the proscenium arch. Instead of
Lamb's usual plaster decorations, leafy branches of real trees, dipped
in fire-proofing solution, were woven on lattices in the upper boxes and
on wires strung just underneath the sidewall arches, the ceiling and the
undersides of the balcony and the projection booth which, unlike his
later designs, physically projects into the auditorium. Some artificial
leaves and flowers are also suspended in these areas and the surfaces
are a mass of foliage (Fig. 50). The supporting pillars of the balcony,
ceiling and upper boxes, and the "columns" flanking the exit doors, the
proscenium arch and sidewall arches are decorated in plaster to resemble
tree trunks. In all the "engaged tree trunks" the plasterwork is
extended into plaster branches until they diminish into two-dimensional
painted branches and leaves. A full moon projects slightly from behind
the painted leaves on one side of the sounding board.

50 View from the Wintergarden stage. The auditorium's entrance doors
are in the right sidewall and are not visible. The stairway at the rear
leads to the mezzanine and balcony. The ceiling and the undersides of
the projection booth and balcony are hung with artificial wisteria
blossoms, real and artificial leaves, and "garden lanterns."
|
The rest of the theatre's decoration is painted. Trellises of
climbing roses, cleverly painted to give a three-dimensional impression,
abound in the sidewall arches. surround the proscenium and decorate the
balcony and box fronts. The trellis effect is taken up in the design of
the organ grills. A peculiar mountainous landscape rises unexpectedly
from the trellis above the proscenium arch (Figs. 51-52). The remaining
walls of the theatre (the rear wall of the auditorium and the hallways
and stairs between the balcony and orchestra and behind the boxes) were
painted to resemble a walled garden, teeming with creeping and flowering
plants, small exotic trees, birds and woodland animals (Fig. 53).
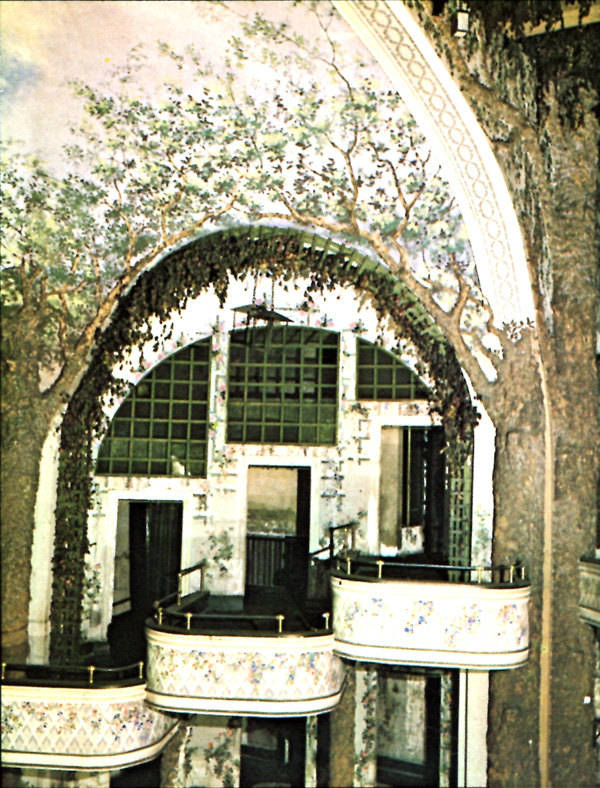
51 Sidewall arch with leafy, painted, and plaster decorations.
The organ grilles are over the doorways on the balcony level.
|

52 View of Wintergarden stage with "picture sheet" (screen)
lowered by rigging and accompanied by its own curtains.
|

53 Painted decoration in the mezzanine balcony.
|
Thomas Lamb may not have designed another theatre like the
Wintergarden, a presumption which is difficult to verify because of the
number of theatres he designed. Almost certainly it is unique in Canada.
It presaged the "atmospheric" movie palace interiors (which were
designed ten years later by John Eberson, and later still by Lamb),
whose domes were decorated to give the impression of a tropical sky
complete with stars and clouds.
None of Lamb's ensuing Canadian movie palaces differed radically from
the others (Figs. 54-57), and it is possible that one of his Canadian
theatres may have had an identical twin in the United States or
elsewhere. He built a trio of American palaces for the Loew chain
between 1929 and 1932 in which "the same castings for ornamental plaster
work, the same sets of detailed drawings, identical carpeting and light
fixtures — even the same elephants on the newel posts were
used."17
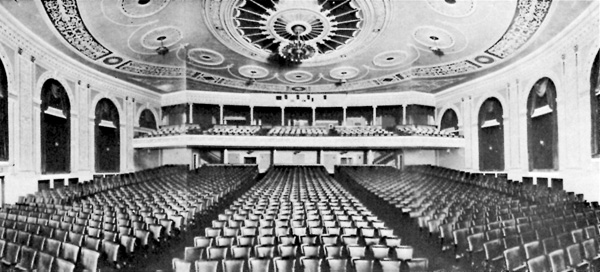
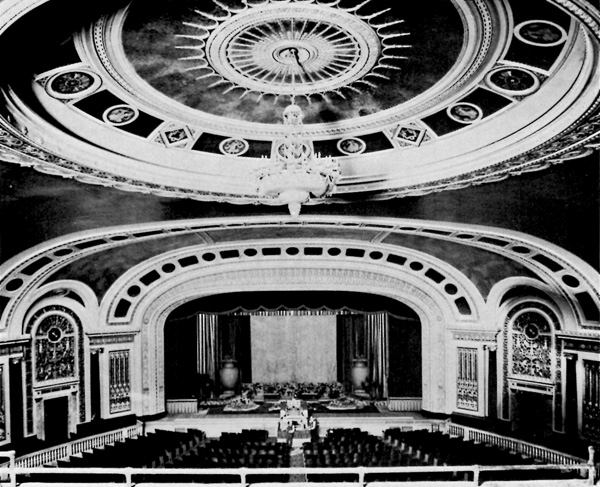
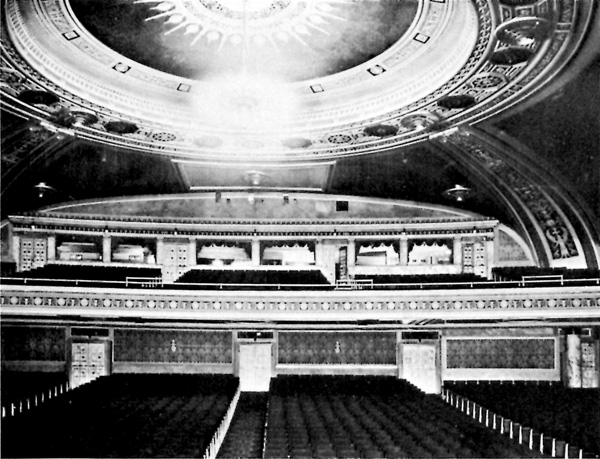

54, 55, 56, 57 Four similar Lamb auditoriums. 54, Capitol
theatre, Calgary. Photo taken about 1924. 55, Capitol theatre,
Vancouver, September 1930. 56, Capitol theatre, Winnipeg, May
1949. 57, Capitol theatre, Windsor, October 1930.
(Famous Players Limited.)
|
Cameos, medallions and arabesque panels were perhaps the most
frequent elements in the decorative schemes of his Canadian theatres. In
their auditoriums, the predominant colour scheme was old rose, gold,
ivory and grey.18 As well, in contemporary descriptions of
Lamb's new houses, such phrases as "Sienna marble," "wall mirrors,"
"brocade panels" and "crystal electroliers" tend to recur. Several
identical motifs could be found in more than one theatre. For example, a
cast plaster circular panel depicting dancing putti could be seen in
Loew's theatre in Montreal and Ottawa's Capitol. Replicas of the
"sunburst" chandelier in the auditorium of the Ottawa Capitol hung in
the Capitol theatres in Calgary, Winnipeg, and Windsor (Fig. 58).
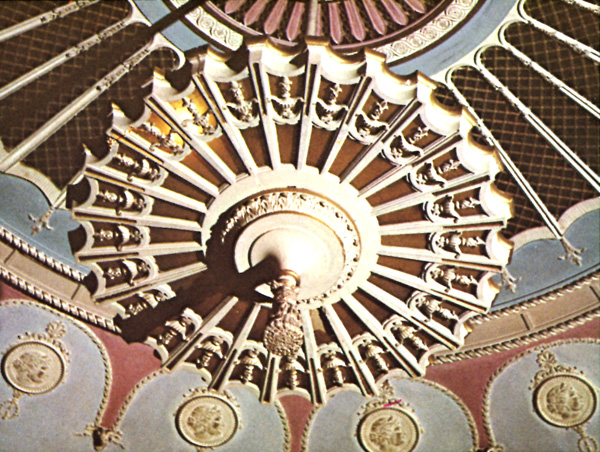
58 One of Thomas Lamb's favourite auditorium chandeliers.
This one hung in the Ottawa Capitol. (See Figures
54, 56, and 57.)
|
Nevertheless, Lamb's stock Adam ornament appeared in new combinations
and, to some extent, certain theatres would seem to have called for
unstandardized architectural solutions (Figs. 59-61). For example the
Temple in Brantford, opened in December 1919, held 1,700 patrons on one
floor.

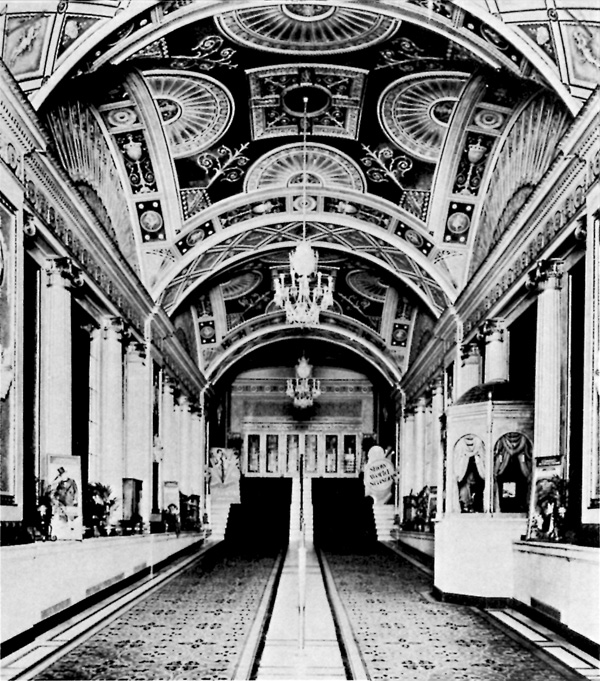
59, 60 Variations on a theme in lobby decoration.
59, Loew's Montreal, built in 1917. (Famous Players Limited, 1930.) 60, Capitol theatre, Vancouver. (Famous Players Limited, 1930.)
|

61 Capitol theatre, Montreal. (Photo taken in 1971.)
This theatre was not substantially altered during its
lifetime. It was demolished in 1974.
|
Another, the Imperial in Toronto, by contrast was the "largest
theatre in the empire" (Figs. 62-64). Certain features appeared in only
one of Lamb's Canadian theatres. The Ottawa Capitol's grand foyer had no
known equal, nor did the Montreal Capitol's great elliptical coffered
dome in the auditorium (Fig. 65).
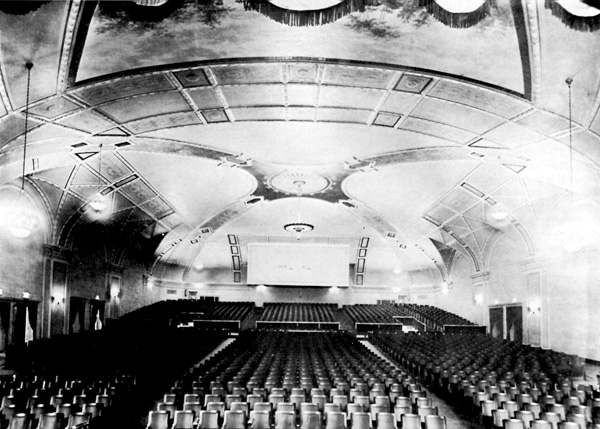
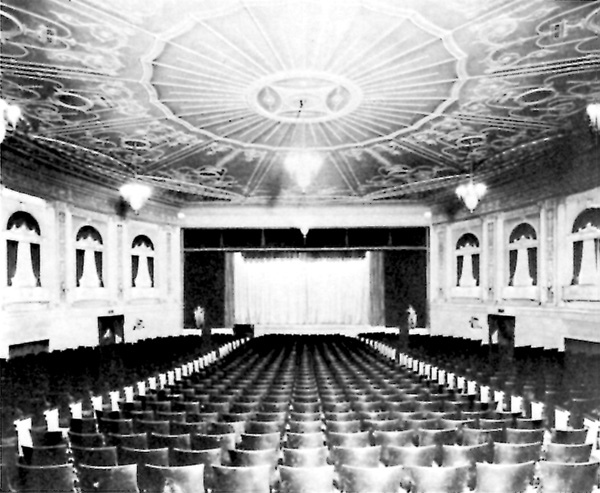

62, 63, 64 Lamb auditoriums. The Temple, later the Capitol (62)
in Brantford, contrasted with another Lamb theatre without a balcony and
of similar capacity, Loew's, later the Capitol, in London, Ont.
(63), These bear little resemblance to Toronto's Pantages
theatre, later the Imperial (64), whose capacity was over 3,000
(Figs. 62 and 64 photographed about 1924; Fig. 63 taken in 1930.)
(Famous Players Limited.)
|

65 The auditorium of the Montreal Capitol. There is a
light fixture in each of the coffers.
|
Lamb trusted that the decoration of his theatres was "really
educational for those interested in...[architecture], in decorative
painting, modeling, etc." It was thus "essential for the architect to
follow a style to its most minute detail if he [wished] to avoid the
lash of criticism."19 Most of Lamb's theatres in Canada are
thus reasonably good examples of Adam revival in decoration as he
handled Adam motifs faithfully and with a good sense of balance.
But Lamb and those who followed his pedagogical approach sometimes
stimulated the strictures he sought to escape.
"This irresponsible reproduction of all the great architectural
treasures of the ages," wrote one horrified savant, "so cheapens public
taste that one wonders if a whole generation is not now arising whose
artistic appreciation will be so warped that in years to come, Americans
visiting the great sites of antiquity will be heard to remark: 'So this
is the Taj Mahal; pshaw...the Oriental theatre at home is twice as big
and has electric lights besides.'"20
|

