Canadian Historic Sites: Occasional Papers in Archaeology and History No. 23
Blockhouses in Canada, 1749-1841: A Comparative Report and Catalogue
by Richard J. Young
Part II: A Catalogue
Introduction
Part II is a catalogue of blockhouses in Canada, listed
alphabetically, usually by blockhouse name; where several successive
blockhouses were built in the same area, they are listed alphabetically
by place name followed by blockhouse name. In addition each blockhouse
is identified by date of construction, followed by a chronological list
of relevant documentation.
This section of the report is intended to provide a documentary
history of each blockhouse. This list of blockhouses is not a complete
one, but is a preliminary attempt to organize the documentation,
incomplete as it is. It is hoped that this arrangement of sources will
supply the need for a quick and convenient reference tool and a
coherent context from which future research can proceed.
Amherst Island Blockhouse, 1839?
[Notification of application from the Ordnance] for a steady non
Commissioned Officer, or Private, to be permanently stationed at
Amherst Island, (18 miles distant,) in charge of a Block House lately
erected there, and which has hitherto been in charge of a man attached
to the Militia.1
Amherstburg, Bois Blanc Island Blockhouse, 1796
The Block House and Battery on the Island of Bois Blanc is
ridiculous in the extreme: a landing may be effected on different parts of
that Island without molestation; an intelligent Enemy may without loss
or danger turn the Battery against ourselves.1
Amherstburg, Naval Yard Blockhouses, 1797
The Estimates for . . . Covering the second floor of the right flanking
Blockhouse . . . are approved.1
The following Estimates have been approved, namely,...to construct
a picketing round the Blockhouse at the Naval yard.2
The sick at present occupy the lower part of the Blockhouse No. 2
which is improperly situated. A barrack room for 24 Men, and a building
not in any manner calculated for the purpose . . . I should recommend to
fit up the two blockhouses No. 2 and 3 situated near the naval yard with
double berths on the new construction to accommodate the troops. The
lower part of No. 2 is at present made use of for a hospital, the upper
part as Quarters for 24 men. No. 3 is at present made use of for two
officers quarters. If fitted up each blockhouse would contain 48
men.3
There are two small Detached Block Houses constructed as a protection
to the Marine Arsenal they are occupied as officers Quarters and are
contiguous to the Navy Yard.4
Amherstburg, No. 1 Blockhouse, 1796
The Expences for weatherboarding the Blockhouses and for inclosing
the Timber and wood yards, being directly contrary to the General Orders
of the 21st January 1795. His Excellency the Commander in Chief does not
approve, nor will he authorize any Payment to be made for materials
purchased or workmanship performed on account thereof.1
3rd [Estimate]. for plastering the partitions between the officer's
and men's quarters in the Blockhouse opposite the Isle aux bois blanc
and for adding a second partition to be also Plastered, amounting to
Five pound, eighteen shillings, His Excellency is pleased to approve
of.2
His Excellency has been pleased to approve the Estimate for
weatherboarding the Blockhouse, amounting in workmanship to Forty three
Pounds three shillings.3
The Estimates for . . . Lathing and Plastering officers quarters in
the Ordnance Blockhouse — Building a Porch and making Partitions,
shelves etc . . . are approved.4
The Estimates received in your letter of 15th May
1st for taking down the South Chimney of the Ordnance
Blockhouse, and rebuild it with two fireplaces on the Lower floor . . .
are approved —
The Removing of the fixed ammunition, from the Ordnance Blockhouse to
the Temporary Magazine is approved.5
It is intended to throw a Picketing all round the Blockhouses, a
sufficient quantity of Pickets may be cut by the Troops during the
winter, as you propose — They must not be less than from Five to
Eight Inches Diameter, and twelve feet long.6
The estimate for clearing round the Powder Magazine, and for fitting
up Officers Quarters in Blockhouse No. 1 — and repairing others is
also approved.7
The Estimate for fitting up additional quarters for Officers in the
lower part of the North end of the Ordnance Blockhouse, amounting to
£30:4—5/2 Currency is approved.8
The roof of the large blockhouse No. 1 within the Fort will require
to be shingled, it is at present only covered with Boards very defective
and admits to rain. It will also be necessary to paint the
weather-boarding to preserve it.
There are not sufficient quarters to lodge troops at this post. I
should recommend to convert the whole or greatest part of this
Blockhouse into new quarters to be filled with doubleberths on the new
construction. The upper part is 100 ft. long, 30 ft. wide contains at
present 4 rooms, occupied by the commanding officer, two rooms
soldiers quarters for 60 men. One room Sergt. Major, and 2 M. Serjeant.
The lower part is 96 feet long, 26 feet wide contains at present two
rooms occupied by the Commanding Officer — two rooms by the
Adjutant, two rooms and a kitchen made use of by the Mess, and one room
for Ordnance Stores. The two rooms made use of by the Mess are converted
to Soldiers Quarters and the men are removed from the lower part of No.
2 Blockhouse into the fort. If converted into soldiers barracks, the
upper part would contain 4 rooms for 100 men. The lower part the same.
In all eight rooms for 200 men with great ease.9
The White-washing the rooms occupied by the soldiers in Blockhouse
No. 1 within the fort must be delayed until the new double-berths are
put up and repairs in plastering completed.10
The roof of the blockhouse also requires either being newly covered
or at least undergoing a thorough repair as there is not a room either
in the officers or Mens Quarters that does not admit the rain as fast
as it falls.11
Fort Amherstburg: Situated on the East Bank of the River Detroit at
the Head of Lake Erie. Is a Square Field Work consisting of four small
Bastions faced with framed Timber, . . . and out of repair.
The Bastions are connected with a line of Picketting similar to Fort
George in bad repair, and cannot be considered as capable of any
Defence. The Troops are lodged within the Fort in a large Block House
that contains Quarters for about three officers and 80
Men.12
Ash Island Blockhouse, 1814
I have made arrangements for the better defence of our frontier on
Ash Island by increasing the strength of the Battery, and the building
of a Blockhouse in its rear, and inclosing the whole with strong
palisades.1
The present Battery on Ash Island, may be considered as efficient
for the defences of the Western channel, when enclosed by the log
Blockhouse, and palisade averting also the additional substance of
parapet now forming.2
Baie Verte Blockhouse, 1756
[Estimate for repair to] Blockhouse at Bay Verte. 9 Square Shingling
to be ripped & new laid by Agreement, £9.1
Bridge Island Blockhouse, 1814
Bridge Island is a good rendezvous for boats passing up or down;
there is a Blockhouse for a Company here in which are mounted a 12 pdr.
carronade & 6 pdr. iron and in a circular Battery an 18 pdr. on a
traversing platform, There is also on the island a light 6 pdr. I found
the officer endeavouring to put up a miserable picketting in hard frozen
ground with a banquette to fire from, I directed him to secure himself
from surprize, as the river freezes across here, by an abbatis around
the island and informed him the battery and blockhouse are the proper
places for defence with his small detachment; 30 of the 57th and 5
artillery.1
I have found that the Boats and Batteaux have been frequently under
the necessity of stopping between Brockville and Gananoque on coming up
from the Lower Province; a part of the Country infested by swarms of
disaffected people who are constantly in the habit of communicating with
the enemy in spite of all vigilance, and as Bridge Island which is
situated about 15 miles from the former and 16 miles from the latter
place, affords good shelter for Boats, and an approved site for a work
of defence, I have directed Captain Morton to procure some person
willing to undertake the erection of a Block House upon it by
contract.2
The Post very cold & uncomfortable & if the Block House is
not put into better condition it will be next to impossible for the
Party to stay there during the winter — The Sergeant says that they
could do tolerably well if they had two Stores allowed them & the
windows Doors, & Partitions repaired and fixed. The Chimnies are the
worst I think that I ever witnessed — I staid one night in the
place & between the Smoke and the Cold it was intolerable . . . I
could not determine the exact number of Panes of Glass as it is cut to
fit the musket sashes.3
Report on the Situation and Post at Bridge Island, made . . . October
6th — 1815:
1st: Block House 43 feet by 24 feet, outside, of Hewn pine timber,
white washed on the outside, covered with shingles. Entrance in, by
strong double doors, of thick double oak plank — well spiked
together, hung with strong Iron Hinges & fastened with an Iron Bar
— The said entrance in the upper Story — by a Step Ladder
& good Railings . . . No Door or Window, in the lower Story, except
Musket Portholes.
2nd: Stack of Chimnies, in the Block House with two funnels, in good
condition, in regard to repair, but extremely Smoky. —
3rd: Musket port Holes, on each side and ends of the Block House
— above and below —
4th: Ports made for 5 pieces of Ordnance in the Upper part.
Present State —
1st: Doors, Ports, Step Ladders etc as above described.
2nd: 18 Musket port, window sashes . . . the Glass yet remains, in
about half the number.
3rd: Hinges to the above sashes . . . taken away or broke.
4th: 2 Sashes of 12 lights each without glass. . . .
5th: 3 Window Shutters to Ports. . . .
6th: 1 Large Table in good condition. . . .
7th: 3-Arm Racks — one of which out of repair.
8th: 28, traps or port Doors, to the ports even with the upper floor.
. . .
9th: Partitions, forming two Rooms of 14 feet by 11 each and a small
Store Room — part of this partition is taken away, the remainder
wants repair, & also two inside doors are wanted which appear never
to have been fixed —
10th: Lock to the Store Room Door, taken away.4
Burlington Blockhouses, 1814
Burlington Outlet: a two gun battery completed, a Blockhouse
constructing under the direction of Lieut. Ingaurville.1
Burlington: This Post in my humble opinion is of the greatest
importance to the operation in Upper Canada; . . . I consider it to be
capable to being made defensible by a very insignificant force, or of
containing in Security a considerable one; with the necessary Depot of
Stores in general; here is a Magazine, two Blockhouses & extensive
Commissariat Storehouses in good preservation when I visited the
Post.2
Burlington Heights: A blockhouse was constructed, and some earth
works were thrown up on the heights, during the war: abandoned and in
ruins.3
Châteauguay Blockhouse, 1814
Timber for two Blockhouses squared — and three Cubic Toises of
Stone and Ten Bouviques of Lime on the Spot for 1st Blockhouse . . . If
no Delay in forwarding the Required Materials, one Blockhouse will be
erected by the Month of Septrt 1
I also enclose an Estimate for Châteauguay for the Expence of Cutting
down and Squaring the Timber required for the Blockhouses, which has
been charged to the Workmanship for raising them — with one for
clearing the ground in front of the Blockhouse which is to be erected on
Right Bank of the River; as contracted for, which is in my opinion a
reasonable price the Wood being exceedingly thick and good sized
Timbers.2
Foundation to Blockhouse dry. 13 Toises of Stone on the spot. waiting
Lime to commence upon it. The timber required all
squared.3
W. Hilton has returned from the Block House on the Chateau Gal River
— and has brought over Sundry Barrack Stores (no Bedding) from that
place — nothing now remains in it but some Rough Tables & Forms
made on the Spot.4
Report and Estimate of the probable expense of repairing and
whitewashing the Blockhouse at Châteauguay.5
Chaudière River Blockhouse, 1778
I have a Detachment of Loyalists, and a Company of the 34th Regiment
upon the Chaudière, at the upper part of the Settlements on which we
have Picketted Fort, and are building a Blockhouse.1
Chimney Island Blockhouse, 1814
I visited this island of which I enclose a Plan and Section, it is a
spot of which the Americans would probably take possession to obstruct
the Communication; as your Excellency may observe that with timber
sufficient to secure themselves from shells, a little dressing and
thickening the parapet and a few platforms they have already a work
constructed for them. The current runs very strong here, above the
Island is a ripple almost a rapid, at the lower end of it an eddy —
& landing on both sides — with a view to occupy this Island at
the shortest notice, Capt Gaugreben has been desired to prepare a
Blockhouse and 10 Platforms, and as Johnstown is an open town and
without any particular defensive advantages, the troops there seem very
convenient for this purpose.1
Chippawa Blockhouse, 1794
The Blockhouse might be weather Boarded and the crevices of the Log
Work pointed, this would preserve the building, and I should imagine
make it sufficiently warm. I cannot recommend Lath and Plaister,
Plaister, being very expensive, and liable to damage in rooms inhabited
by Troops.1
The Village of Chippawa or Fort Welland, is situated on each side of
a river of the same name, which here joins the Saint Lawrence. A wooden
bridge is thrown across this stream, over which is the road leading to
Fort Erie. The former fort consists only of a large blockhouse near the
bridge, on the northern bank, surrounded by lofty pickets; it is usually
the station of a subaltern officer and twenty-five men, who are
principally engaged in conducting to Fort Erie the transport of stores
for the service of the troops in the upper part of the province, and for
the engineer and Indian departments.2
The Blockhouse will require to be weatherboarded and painted to
secure the building. The upper Floor is 76 feet in length 28 feet wide
10 feet high, contains 2 Officers Rooms and One Soldiers Room for 36
men. The ground floor is 72 feet in length 28 feet wide, 10 feet high,
made use of a Provision & Transport Store. The Soldiers Room will
require to be plastered and White washed — The fireplaces repaired,
nine new double moving Births to be made.3
Fort Chippawa: Situated on the North Bank of the River Chippawa
about 16 Miles from Fort George. It is the termination of the carrying
Place, 9 miles from the West Landing at Queenstown and 1-1/2 Miles
above the Falls of Niagara. This Post can only be considered as a
Transport Post for depositing, and forwarding public Stores to the
Upper Lakes; it consists merely of a large Block House containing
quarters for one officer, and 36 Men, and storeroom sufficient for the
Stores deposited there. It is enclosed with a Line of Picketting very
much decayed, and cannot be considered capable of any
Defence.4
Chippawa: There is a Creek of considerable importance a Tete du Pont
covers the Bridge & an Extensive line of Fieldwork is constructed
(which requires improvement) to aid in Defending the passage of this
Creek, one flank of the position lodges on the Niagara River, the other
although somewhat strengthened by a Square Redoubt and inclosed
Blockhouse in an advanced position where the creek forks, yet I consider
it would require infinite precaution not to be turned on this flank
& assailed in the rear, as there are roads of interior communication from Fort
Erie, & the passage of the Creek might be effected at other
places.5
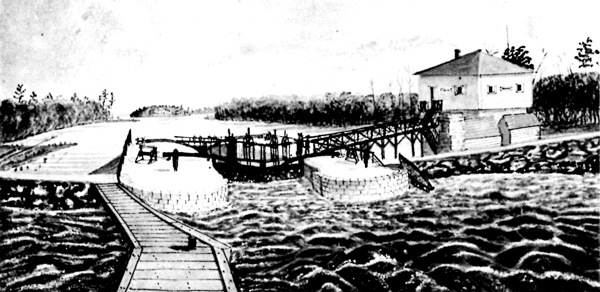
27 Blockhouse and locks at The Narrows
on the Rideau canal, 1841, by Capt. Thomas Burrows.
(Public Archives of Canada.)
|
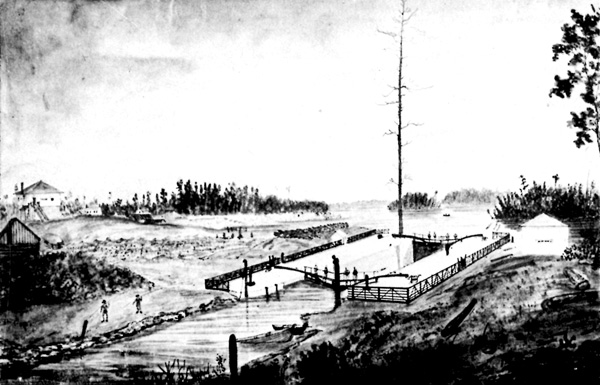
28 "Lock &c. at the Isthmus,"
1841 by Capt. Thomas Burrows.
(Public Archives of Canada.)
|
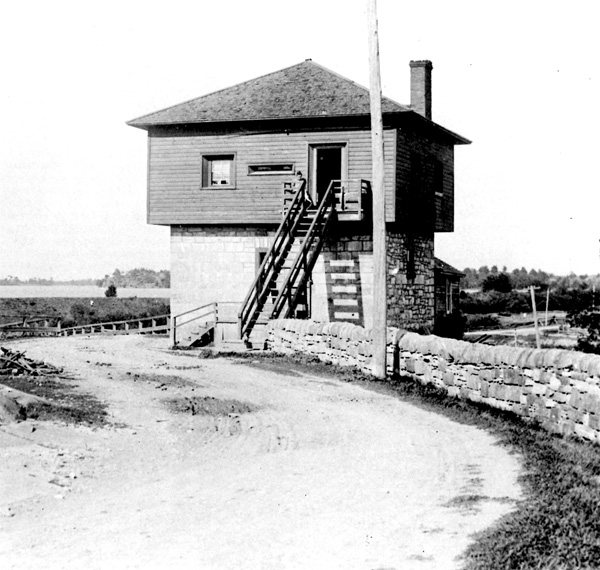
29 Kingston Mills blockhouse, Rideau Canal.
(Public Archives of Canada.)
|
Coteau-du-Lac Blockhouses, 1779
There are two small Blockhouses, compleat, and a most excellent
Storehouse capable to contain 3000 Barrels of Provisions, one side of
this Post is well Picketed, and the other is so covered with Abbatis,
as to be secure against any Attack of Musquetry.1
Two Blockhouses. Occupied as Barracks and Barrack Masters
Quarters.2
Coteau-du-Lac, Octagonal Blockhouse, 1813
Coteau du Lac nine Miles above the Village of the Cedars is a most
essential, and important position, which effectively commands the
passage of the Rapids at this point. This Post should be strengthened,
and occupied as soon as possible. I recommend to construct a Block
House on the Point to contain 200 men, also to enclose and entrench the
position; to be armed with two 12 Pdrs. and 2 brass 6 Pdrs to serve as
moveable guns to take post on some very commanding, and projecting
points between the Post, and the Cascades.1
Block-House — for 200 Men — Complete in every respect,
except the Chimney, part of the stones to Back & Jambs[?] having
fallen out, owing to the Quality, not being fire proof, which breach has
caused a small rent to Masonry — its [sic] other respects it
is substantial. The Jail[?] can be remedied by repairing Masonry &
facing the Interior with Bricks.2
W. Cleghorne the assistn Barrack Master at the Post of Coteau du Lac
has been ordered by Captain Park of the Royal Marine Artillery to
deliver over the Upper Story of the New Block for a Garrison Hospital
and is now Converted to that purpose, which being contrary to the
original plan of appropriation Building having been fitted up as a
Barrack for the accommodation of 148 Men.3
Octagon Block House . . . log building with a Stone Basement for
Powder Magazine and Cellars for provisions, the Second Story is fitted
up with Births as a Barrack and to mount a 24 pounder on traversing
Platform on top 25 feet to Wall Plate and 35 feet in
diameter.4
There is an old fort, containing three wooden blockhouses, barracks
of stone, with roof composed of logs of wood, for 288 men, and a
magazine at Coteau du Lac. Everything is in decay and ruin, and not
worth the expense of putting in repair.5
The blockhouse being in a dilapidated state and not fit for any
defence was ordered to be taken down or fired by Captain Phillpotts,
R.E., and finding it not safe for men to take it down was set fire to
and burned to the foundation to prevent the enemy making a lodgement
behind it in their intended attack on the fort.6
Dartmouth Blockhouse, 1750
That the Alderneys People consisting of about 300 were settled
on the other side the Harbour at the Saw Mill where there was a
Blockhouse.1
Dartmouth: This Post is a line of Palisades about 3/4 of a mile round
with Redans, Block Houses, and a Bastion to flank the Line, the
Palisades are almost rotten and many of them dropt down. This Line was
made for the Safety of some of the first Settlers who established there
in a Township, but they have now all abandoned it.2
Digby Blockhouse, 1812
A Blockhouse has been built. There is a non-commissioned officer of
Artillery in charge of stores at this place.1
Digby Blockhouse: The Blockhouse is on a hill behind and overlooking
the town. Object of the work — to oppose any landing at this point
and to annoy an Enemy passing the gut into the Basin of Annapolis. The
wooden Blockhouse is in tolerable repair, the spare arms of the militia
are deposited here.2
Plan 35: Above the town of Digby and nearly about the middle of it
from East to West is a lot of One Acre on which a Block House stands. It
was purchased from Mrs. Mary Hughes for £17-10. The deed dates 22
August 1837. It is perfectly useless to Government and should be sold,
it will bring about £20.3
Digby Gut, East and West Blockhouses, 1812
Plan No. 38 On the Digby [sic] on Western side of the Gut of
Annapolis, and within five Miles of the town of Digby are the remains of
a four Gun battery and a Block House in a state of ruin. Four eighteen
Pounders without Carriages are laying on the ground.
This property which consists of One Acre with a right of road to it
was purchased of Dennis McGrath in 1813 — it is of no value being
an entire bed of rock. It is a fine commanding situation about 50 feet
above the level of the Water.1
[East Blockhouse]: It is a place of much importance commanding the
whole entrance from the Bay of Fundy into the Annapolis River. There
has been a similar battery, and there is yet a similar Blockhouse to
those on the west side of the Gut. Four Iron 18 Pounders are still on
the Ground. This Block House like the other is in ruins. It might be
sold.2
Fort Anne, Annapolis Royal, Bastion Blockhouse, [1812]
[A] Blockhouse Stands in the North East Bastion the foundation was laid by
French the lower Story is applied as a Guard Room, the Middle and upper
Stories have been built within these few years. The first is pierced for
8 guns but has only 6-4 pounders mounted which with their carriages
ammunition & stores are in a serviceable State the upper Story is
pierced for four Guns Two 4 pounders only are mounted. A Corporal and
ten Men of the Royal Artillery are Stationed here in charge of the
Stores.1
There is likewise a Blockhouse in one of the Bastions near the
entrance in tolerable repair.2
The Blockhouse at Annapolis Royal was pulled down, some fifteen
years ago, to make firewood for its caretaker, one Mr. Hall, with the
sanction of a barbarian, I mean a minister of the crown.3
Fort Edward Blockhouse, Windsor, Nova Scotia, 1750
I sent Gorham with his Company to Piziquid Monday last, with
Orders to post himself in the most convenient place & build a
Blockhouse.1
Capt. Rous will sail for Halifax in eight days. He brings no news
from the Bay, but that Major Lawrence was erecting a Blockhouse upon a
Point that commands the Entrance of the Rivers Gasparo &
Canard.2
I ommitted to acquaint you that Major Lawrence is raising a
Blockhouse and a Small Fort in a most advantageous situation upon
Piziquid River.3
The next work I shall mention is Fort Edward, on the Windsor River,
running into the bason of Mines: — This is a small square fort of
85 yards exterior front, with bastions, a ditch, and a raised
counterscarp, and is composed of sods. Here are eight pieces of cannon
mounted. This fort . . . was built early in the settlement of the
Province, first intended as a place of security against the Indians, and
repaired and improved in the beginning of the late war to protect the
inhabitants of Windsor from the ravages of the American privateers. The
situation of this fort, for present purposes, is ineligible; it does not
answer for the defence of the river, and is commanded by different
heights surrounding, some of which are very near. Here are wooden
barracks for 200 men, but much out of repair, a blockhouse, a temporary
magazine, and a good provision store.4
There is a wooden Blockhouse and wooden barracks, within what has
formerly been a square Redoubt. The whole is in a very unserviceable
state.5
Fort Erie Blockhouse, 1796
The upper part of the Blockhouse made use of as a Provision and
Transport Store will require to be Weatherboarded and painted to
preserve the Building. It is 54 feet long 30 feet wide 8 feet high in
the upper floor projects two feet from the lower part which is built of
Stone. — The Door and Window Shutters require some repair, and
sliding Shutters for the Loopholes wanted.1
The old fort [Erie] on the west side of the entrance into the lake,
consists of no more than a few houses, a blockhouse of logs, with some
habitations for commercial people, and one or two store-houses. A new
stone fort, in the form of a quadrangle, is now constructing on rising
ground behind the block-house. A company of soldiers is usually
stationed here, and the men are chiefly employed in assisting to conduct
the transport of stores.2
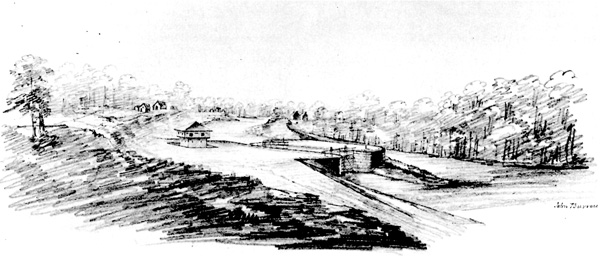
30 Burritts Rapids locks and blockhouse
in 1832, by John Burrows.
(Public Archives of Canada.)
|
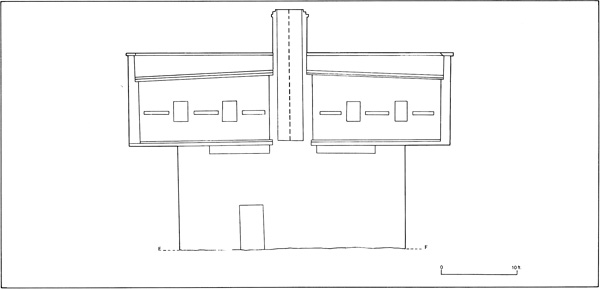
31 Section of blockhouse on Signal Hill,
Newfoundland.
(Drawing by S. Epps, from an
original in the Public Archives of Canada.)
|
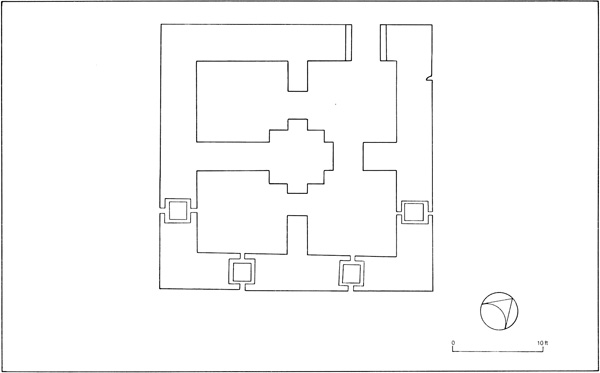
32 Floor plan of blockhouse on
Signal Hill, Newfoundland.
(Drawing by S. Epps, from an
original in the Public Archives of Canada.)
|
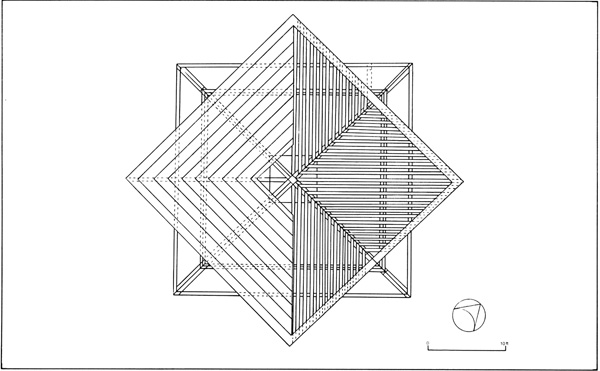
33 Floor plan of blockhouse at Signal
Hill, Newfoundland.
(Drawing by S. Epps, from an
original in the Public Archives of Canada.)
|
Fort George, Centre Blockhouse, 1796
The Estimate of the Expence of Materials for fitting the Partitions
between the officers and men quarters in the Blockhouse at Navy Hall,
with bricks, and supplying the quantity of Bricks exceeded in building
the Powder Magazine, amounting to Twenty-Seven Pounds, one shilling and
six pence Currency, . . . His Excellency has been pleased to approve
of.1
As soon as the Powder Magazine at Fort George is reported to you fit
to receive the Gunpowder, and the Store in the Blockhouse appropriated
to the Ordnance Department is finished, the Commander in Chief desires
you will give the necessary directions to move them from the Temporary
Shed and other places where they are now lodged.2
I have the honor . . . to inform you that an Estimate for building
two additional kitchens for the use of the Troops in the large
Blockhouse at Fort George, . . . has been approved.3
The Four Blockhouses in the Fort all require to be Weather-boarded,
to preserve the Buildings and to make them more secure against the
weather they should also be painted. The Centre Blockhouse is 100 feet
long 30 feet wide 9 feet high in the Upper Floor, contains four rooms
for Officers Quarters at present occupied by One Captain and One
Subaltern and two rooms for Soldiers Quarters will contain 80 men in a
crowded state — 60 with convenience — The ground floor is 96
feet long, 26 feet wide, 12 feet high contains One large room filled
with Ordnance Stores. . . . It would be adviseable to convert the whole
of the Building into Quarters for Soldiers, and to erect a separate
Building for Ordnance Stores — It would then contain 200 men with
ease.4
Fort George, North and South Blockhouses, 1797
I am directed by the Commander in Chief to inform you, that it is
intended to erect next spring, Two Blockhouses at Fort George, for the
accommodation of about one hundred men — The Deputy Commissary is
directed to provide the necessary materials, and the Engineer will
receive by this opportunity the usual communications from Colonel Mann
on the subject.1
The rooms in the Blockhouses will greatly relieve the present want of
quarters and the General hopes they will be finished
soon.2
His Excellency heard with much satisfaction that the Blockhouses are
nearly finished; the present scarcity of Quarters for the Officers will
be supplied in a certain degree when they are ready.3
The North Blockhouse is 44 feet long 24 feet wide 9 feet high in the
upper part contains One Room for 36 men — The Ground floor is 41
feet long 21 feet wide 12 feet high One room for 32 men. The South
Blockhouse is a similar building in every
respect. New Double Births are required for these Blockhouses. The
Chymnies to be repaired, all the Rooms to be painted and white washed
and the Ceilings to be Battened.4
Fort George, Octagonal Blockhouse, 1798
A Plan for the constructing some other buildings at Fort George, has
been approved by the Commander in Chief, Colonel Mann will furnish the
Engineer with Instructions respecting them — An Hospital,
Guardhouse and small Blockhouse to be placed near the Magazine, it is
intended should be built first.1
The Octagon Blockhouse is 28 feet diam- in the Upper Floor & 9
feet high. The ground floor is 25 feet diam- and 12 feet high made use
of for lodging part of the Ordnance Stores.2
£8.. 17.. 9 (in No. 1) for connecting the Picketting round the
Octagon Blockhouse at Fort George, and which as Captn Nicolls reports,
and as it appears to me, is essentially necessary for the security of
that Building and the Ammunition etc. therein.3
Fort Lawrence Blockhouses, 1750
This morning Lt. Col. Lawrence marched from hence with Col. Lascelles
Regiment & three hundred men of Col. Warburtons for Minas. There
they will embark for Chinecto, They carry with them two blockhouses
& three large barrack frames & materials of all sorts necessary
for erecting them.1
Fort Sackville Blockhouse, 1749
This day Capt. Gorham with his Company is gone to establish himself
at the Head of the Bay [Bedford Basin] in order to keep open in all
Events the Communication with Minas & command the
Bay.1
This is a Small square Palisade Fort with four Bastions, it stands
upon a rising ground but is commanded by a Hill, towards the Town, the
palisades are very small and almost Rotten. There is a Barrack for an
Officer and 30 or 40 men under the same Roof, much out of repair.
There is a small Blockhouse for the party to retire into, in case of
the palisades being forced.2
Fort Saint John Blockhouse, 1778
A small Work for the better security of the Block House on the
East side of the River will I hope be completed in about a Week
or ten Days, and effectually secure it against a surprise. . . .
would therefore humbly propose that as much Timber as possible be
felled round the Block House, to the distance at least of five hundred
Yards, and at the same Time think it highly requisite that the several
small Roads and Paths be rendered impassable as much as possible by
felling Trees across the same where necessary, which will render the
approach of any enemy with Cannon exceeding difficult to lodge
themselves either to annoy the Block House, or any of the Works of the
Garrison on the West side of the River.1
Block House . . . totally in ruins.2
Fort St. Joseph Blockhouse, 1797
As it is intended to send Mr. Russell, the master Carpenter to St.
Josephs Island early in the spring to superintend the construction of a
Blockhouse which will be erected thereon this summer.1
I am directed by the Commander in Chief to inform you, that it is
intended to build next spring a Blockhouse for the use of the Troops
stationed on the Island of St. Josephs which is design'd to be
constructed in such a manner as to afford the necessary rooms for
Military stores and Provisions also.
The Storekeeper General is directed to furnish you with a list of
such materials as it is necessary to be provided for this purpose, . .
. The object at present is merely to prepare the
materials.2
Lieutenant Lacy of the Royal Engineers goes up to Island of St.
Joseph, for the purpose of constructing a Blockhouse on the South
extremity of that Island for the use of the Troops stationed there, and
takes up with him a few Civil Artificers.3
I am now by Command of His Excellency General Prescott to inclose for
your information, a Copy of the Approved Estimate of the said work [the
Blockhouse], and to desire you will give every aid in your power towards
the completion thereof, by furnishing all the Artificers you have at
the Post, capable of being employed, and as many Labourers as can be
spared, on the requisition of Lieut. Lacy of the Royal Engineers who is
sent up on purpose to construct this work, . . . Mr. Lacy is furnished
by L Colonel Mann with every Instruction necessary, and the Commander
in Chief trusts the materials as enumerated in the List furnished by M:
Craigie, will be ready on his arrival.4
I am very sorry to observe, that I am very apprehensive we will not
be able to get into the new Blockhouse building near this post, This
Season, as their [sic] are a Quantity of the Materials for
Building & other Different Stores for this post, are yet to be sent
from Amherstburg.5
The following buildings are to be constructed next summer at St.
Joseph's, Vizt — A Wharf — Guard house —
Temporary Powder Magazine, and strong Picketing round the buildings, as
a security against any Insult from Indians — and the Wood round the
Blockhouse to be cleared away.6
. . . Lieut. Landmann will be sent up in the course of a few days for
the purpose of compleating the works ordered last year, to enclose the
Post with a substantial picketing about Four hundred yards in
circumference, to be doubled below the ribband, with Loopholes etc., and
to erect four raised platforms for Guns to fire over the
picketing.7
The Blockhouse and other Buildings, at the Post very much want
Weatherboarding, outside, and Plastering within, as they admit the Wind
rain and snow, through all parts of them, which will very much injure
the Building's if not shortly done, besides, rendering it very cold and
uncomfortable for the Troops, and there is not sufficient Quarters for
the Officers in it, there being only three Rooms, and one of them, very
small, to accommodate the whole, they are obliged to hire small Houses
out of the Fort . . . the chimnies want repairing, the Blockhouse is
Picketed in but not finished.8
The Blockhouse in the centre of the Fort is an excellent framed
Building, but will soon be destroyed unless it is Weatherboarded to
preserve it besides the Logs are so open, the Weather penetrates in
every part of it, that the Troops suffer very much from the Cold. The
side Walls of the upper Floor require to be Lathed and plastered in the
inside, and the Rooms of the Officers Quarters to be Cieled. Above the
upper plate of the Roof should be Beam filled to prevent the Rain and
Snow beating in. The Shingles of the Roof are made of dry Cedar very
dangerous in case of Fire, should be painted or covered with any cheap
Composition . . . The upper part of this Building is 100 feet long 30
ft. wide 10 feet high contains 2 Rooms Soldiers Quarters for 60 men and
4 Rooms for Officer's Quarters occupied at present by the Commanding
Officer. The lower part is 96 feet long 26 feet wide 11 feet high
contains 1 Storeroom for Ordnance Stores 1 ditto Provision &
Commissary Stores 1 ditto Stores Indian Department 1 ditto Regimental
Stores, all in a very crowded state there not being sufficient room.9
I am of opinion that as the great Blockhouse is really a good and
valuable building, no precautions ought to be ommitted [sic] for
its preservation and as from the smallness of the Fort the buildings are
necessarily nearer each other than could be wished, the Blockhouse can
never be in security from external fire, until it is roofed with sheet
Iron.10
The Blockhouse covered with Sheet Iron and painted. The masens are
now employed in the Magazine and the Carpenters in Weatherboarding the
upper part of the Blockhouse.11
The fort, which is one of the handsomest of the kind in North
America, is situated at the southern extremity [of the Island], upon a
peninsula about fifty feet above the level of the water, and connected
to the island by a low isthmus of sand, about three hundred yards in
breadth.12
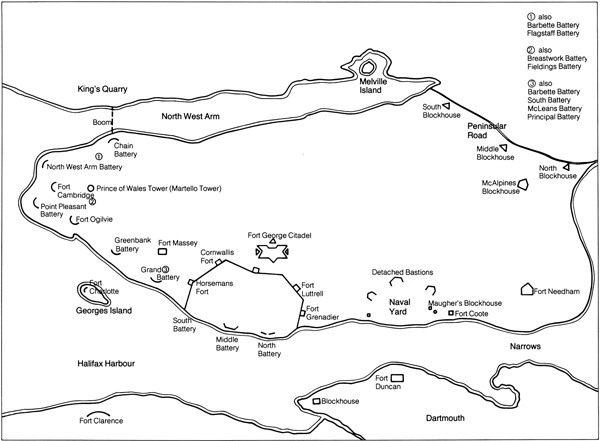
34 Composite map of Halifax showing locations
of batteries and blockhouses.
(Drawing by D. Ford from an original
in the Public Archives of Nova Scotia.) (click on image for a PDF version)
|
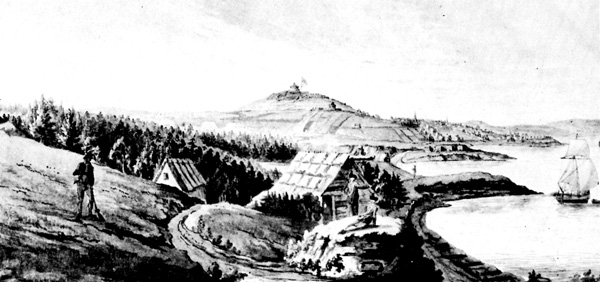
35The octagonal blockhouse, Halifax
citadel, viewed from the south, 1780; this view also shows
the blockhouse at Fort Massey in the middle foreground.
(Public Archives of Nova Scotia.)
|
Gananoque Blockhouse, 1813
This is a good Post with a Company of Militia stationed under the
Command of Col. Horne they are Building a Block House on a strong point
of ground near the River; the lower Story is nearly raised, and the
whole will be completed in about six Weeks.1
Gananoqui; The Blockhouse is placed in a strong situation above the
River & the Road, and surrounded by a parapet of logs, and
picketting, at this place are mounted, 2-12 pdr. carronades, 2-4 and
1-3 pounders. The site is too high and distant from the water to have a
good command to the opposite Island.2
A wooden block-house was constructed for the protection of the mouth
of this River during the war, but having been constructed on private
property has been given up to the owner of the ground, Sir William
Johnson.3
Grassy Island Blockhouse, Canso, Nova Scotia
Canso — the last where your Company's are quarterd, and is near
Cape Breton, has no other Deffence [sic] than a Blockhouse built of
timber by the contribution of the Fishermen who resort there and a few
Inhabitants settled in the Place — to the repairs of which the
officers have often been oblig'd to Contribute.1
Halifax, Citadel Blockhouse, 1776
Citadel Hill Redoubt. All the guns mounted, the — 2d. floor of
the — Block House framed, the — Post Defencible and will Be
finished in one month.1
The Redout enclosing the Blockhouse has a Parapet in Glacis, mounts
Fourteen 24 Pounders in Embrasure; vizt three towards the entrance of
the Harbour, three directly across the Harbour, five play in front of
the Naval Yard lines distant about 1200 Yards and three towards the
Country, so that this Work has full Command every way, and is itself
perfectly protected by the Blockhouse within it which is an Octagon of
three Stories for 200 men & mounts Eight 6 Pounders on the
2d floor.2
At the back of the town about 880 yards distance from the shore there
is a very commanding height which is called the Citadel Hill, offering a
very advantageous situation for a fortress. This height is at present
occupied by an irregular field work composed principally of fascines,
built and enlarged at different times, but mostly during the late war,
and is at present in ruins, having nothing substantial in it excepting a
large octagonal blockhouse, which will contain about 100
men.3
The following advertisement appeared in the "Royal Gazette":
Information for Masters of Vessels. The Blockhouse on Citadel
Hill, which was a conspicuous object, is removed, having been
in a ruinous condition. The flag and signal staff remain
[1789].4
Halifax, Fort Coote Blockhouse, 1776
Advanced Blockhouse or Pedley's Hill. ready to raise.1
At the North West extremity of the Naval Yard, on a projecting Point,
there is another Blockhouse with a Bank thrown up round it, called Fort
Coote, on which there are three 18 Pounders, a situation where a good
Battery would contribute somewhat to defend the Yard from an Enemy
afloat.2
Halifax, Fort Needham (Advanced) Blockhouse, 1808
An Irregular
pentagonal Redoubt of four Guns (with a Barrack proposed for sixty Men
in its center has been raised over the ruins of a former one at Needham,
lying little more than a Mile North of the Citadel, and about eight feet
below it. . . . [he proposes a stone tower for Fort Needham] The General
was pleased to express his approbation and regretted that the season of
the Year prevented our commencing upon it [the stone tower], but in lieu
thereof he has sanctioned my substituting a
musquet-proof Blockhouse which is nearly finished situated 400 feet
North of the Redoubt, which commands a great part of that irregular
ground encompassing the Height.1
A Block House has been constructed in advance to Fort Needham
to secure the Battery below and oppose an Enemy in his
progress towards the edge of the Bason. On the Blockhouse
the following Ordnance are mounted Carronades — 12 pounders
2 English.2
The Blockhouse . . . which has long been rotten and totally
unserviceable, has recently been blown down, and that the materials of
which it was composed were found as perfectly decayed as to be of no use
whatsoever. . . . this has, for many years, only been a nominal
Blockhouse, the greater part of it having fallen in.3
Halifax, Georges Island Blockhouse, 1795
Estimate for Erecting a Star Fort on George Island for 300 Men,
with a Blockhouse in the Center, for an Officer and 40 men,
and a Cellar under for Stores. . . .
[The Blockhouse:]
95 logs for Blockhouse, 12 by 9 Inches each 40 feet long . . .
4000 Feet 2 Inch plank . . .
Lime and Labour for 2 Stacks of Chimnies . . .
3 Outside Doors 4 inch thick . . .
4 inside do. . .
10 Ports Sashes and Glass . . .
Tar and Paper for Roof . . .
Labour Lime and Sand for Cellar Walls . . .
120 Nails for Roof and Floor.1
The work there [on Georges Island] is also of a temporary nature. It
is placed on the top of the highest ground, where there is not enough
Table Ground for it, and has many of the faults which the Work at
Citadel Hill has, namely the want of a counterscarp, and its situation
and construction leaving great extent of dead ground. — In the
centre of the work which is adapted for 300 men, there
is a Blockhouse only 40 feet square, which it is hardly necessary to
remark is by no means sufficient for the several accommodations
required for the number. It is Proposed to erect a Tower in
place.2
Halifax, McAlpine's Blockhouse, 1808
[There] is one of a pentagonal form (shewn in the Sketch), nearly
completed situated upon a Hill known as MacAlpans, disposed, so as to
augment the difficulty of an enemy in their attempt to bring cannon
along that part of the Windsor road.1
The situations most eligible to form a concentrated fire on the low
marshy ground between the Basin and North West Arm, appear to be the
Hill above McAlpine's on which there at present stands a
Blockhouse.2
McAlpine's — On this hill at the further extremity of the
Isthmus near Bedford Basin is a Blockhouse was erected by Order of Major
General Hunter Commanding in the Spring 1808. There is intended for this
Blockhouse the under-mentioned Ordnance Carronades 12 pounders 2
English.3
Halifax, Naval Yard Blockhouses, 1775
List of Cannon & Stores wanted for the Defence & Protection
of His Majesty's Naval Yard at Halifax.
Cannon with carriages complete:
For the proposed Lines [twelve 9-pounders].
For the Blockhouse [forty 4-pounders].1
Naval Yards Lines. The three Bastions entirely finished the curtains
and Branches to Enclose — the Naval Yard, finish'd, also a Double
Stockade, musquet-proof, with — loopholes from the — angle of
the — curtains constructed to scour the — Ditch of the flanks:
The Blockhouses which are for guard Rooms to the — Bastions and as
Secondary Defences of the Lines ready to raise.
The two Blockhouses at the Naval Yard Wall finished.2
The Lines for the Protection of the Naval Yard Consist of three
Bastions, forming nearly a Crown Work, the Branches of which are broken
to give a flank to the Faces of the right & left Bastions
respectively, and terminate on the Extremities of the Naval Yard Wall,
from whence they are flanked by a Blockhouse at each Angle, these
Blockhouses mount Four 4 Pounders and contain Sixty Men each, the Lines
have a Parapet of Six feet thick with a Ditch & Berm well fraised
and a Gun in Each flank to Scour the Lines of Defence. In the Center
Bastion is a Blockhouse of the same sort as those in the Naval Yard
Wall.3
In one of these Bastions there is a Blockhouse equally useless . . .
and in the Rear of the Naval Yard, against a Stone Wall that encloses
it, are two other small Blockhouses.4
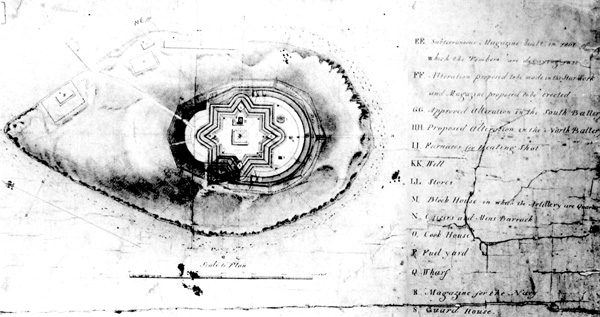
36 Fort Charlotte, Georges Island, Halifax,
1809; the blockhouse is located in the centre of the fort.
(Public Archives of Canada.) (click on
image for a PDF version)
|
Halifax, Naval Yard, Maugher's Blockhouse, 1762
This morning I have sent an Engineer to mark out and begin a Small
Intrenchment on ye Top of rising ground whereon there is a little
Blockhouse which is contiguous to the Dockyard for some security that
way.1
Resolved that Mr. Mauger's Blockhouse be occupied by a Searjeant
Corporal and twelve of the Newfoundland volunteers and that a small
entrenchment be thrown up by them upon a rising ground behind the
Blockhouse.2
Halifax, Peninsular Blockhouses, 1750
That your memorialist has delivered to the Government by Orders of
Richard Bulkely Esqr. Eight Hundd and Sixteen Bushels of Charr Coals in
Different Times from Sept: 1751 to July 1752, at the Peninsular Block
House to Capt. Strasburger . . . for the use of the Smiths at said Block
House & for Fireing for the Garrison of Rangers, and the
Inhabitants then there, in which Time they had no chimneys neither in
the Blockhouse nor Dwelling Houses.1
South Peninsular Blockhouse: This Blockhouse lodges an Officer and
25 men, it stands quite naked, without Ditch or palisades and wants
some further Improvements.2
Halifax, York Redoubt Blockhouse, 1794
Major General Ogilvie caused a Battery to be formed of two twenty
four pounders mounted on platforms, secured by a Stockade pierced for
Musquetry. The situation appearing to me the very best possible for a
Battery to annoy Shipping on their first entrance into the Harbour; on
the late alarm I caused the Battery to be augmented to Six twenty four
pounders and two Sixes, adding at the same time a double Block House in
the salient angle of the Stockaded Work, looking towards the Country,
in the upper Story of which there are two twelve pound Carrinades [sic]
mounted on Carriages, particularly calculated for the
Service.1
The Redoubt at Point Sandwich, the first on the Western shore at the
entrance of the harbour, is in the completest order possible for every
purpose of defence. The Battery mounts eight twenty four pounders
towards the harbour, exclusive of
Carronades and small guns in the Blockhouse, to prevent an assault from
the Land side, The Magazine is entirely finished also.2
Kingston, Murney's Point Blockhouse, 1813
Murney's Redoubt. A
Roof put on the small Blockhouse but cannot be covered in or shingled
for want of board.1
I request you will acquaint his Excellency the Commander of the
Forces that my endeavours to effect an equitable arrangement with the
persons holding the property on which Murney's Point Battery and
Blockhouse, as likewise Blockhouse No. 3 and the Line Barracks are
constructed, have hitherto proved unsuccessful.2
Kingston, No. 1 Blockhouse, 1813
No. 1 nor No. 2 Block Houses not being yet ready — [to receive
the companies as proposed].1
The Births in the lower part finished; the upper part fitted up with
Posts and [illegible] for Hammocks.2
Kingston, No. 2 Blockhouse, 1813
Blockhouse No. 2. Laying the 2nd Floor to mount Guns immediately;
going on with the frame work.1
The rubbish occasioned by Building the Block House No. 2, has never
been removed from the School Lot, and that the Ground in consequence of
quarrying stone for the foundation of that work, is left so rough as
scarcely to be passable.2
This Blockhouse has been for some years occupied by the Female
Benevolent Society as a Hospital permission for which it is understood
was obtained from the Governor, but being built by government during the
war and standing on a Small triangular spot at the junction of two
streets it is supposed to be Government Property — the other
Blockhouses built on Private property during the War were given up to
the Proprietor with the exception of No. 5 Blockhouse erected on the
Clergy Reserve.3
No. 2 Blockhouse: a small triangular space bounded by Grass and
School streets and by Murney's lot, on which is a Blockhouse house
similar to No. 5. The space contains about 1/10 of an
acre.4
Kingston, No. 3 Blockhouse, 1813
The Masonry of the Blockhouse [No. 3] raised three feet above the
level of the Terreplein; the first row of Beams laid.1
With regard to Blockhouse No — 3 — Mr. Murney and Mr. Earl
both Claim a portion of the ground on which it stands, tho' neither
admits the other's validity; — this circumstance therefore
precludes the possibility of coming to any agreement on the part of the
Public.2
Kingston, No. 5 Blockhouse, 1813
Blockhouse No. 5 — A Log Building on a Stone base 30 x 30 2
stories high and shingled roof capable of containing 45 men in Iron
bedsteads. In good repair. . . . This Blockhouse is not on ordnance Land
being situated near the S. W. end of the Clergy Reserve.1
Kingston, Point Frederick Blockhouses, 1813
Also to erect another Block House on Point Frederick which will
effectually protect the Dock Yard.1
The Blockhouse is roofed and shingled, all the Births and Officers
Quarters done, the frames for windows and loopholes are now making, so
that the Carpenters work is nearly finished; the weather proving
unfavorable for Mason's work the foundation wall and the Chimney are not
began [sic], however I shall now commence on them as the Bay from whence
the Sand is procured is now open. This Blockhouse will hold three or
four officers and one hundred and forty men. Ninety six Privates and 1
or 2 Officers in the upper and forty four Men and 1 or 2 Officers in the
lower.2
Blockhouse Barrack — A squared Log Building 48 x 48 with a
shingled roof and Standing on a Stone base work — It is two stories
high and capable of accommodating 80 men in Iron
Bedsteads.3
Kingston, Point Henry Blockhouse, 1813
I have directed the Block House on Point Henry to be raised and
improved.1
Kingston Mills Blockhouse, 1831
I herewith have the honor to forward to you the accounts sent
into me by Mr. Burrows the Clerk of the works at Kingston Mills
— Lieut. Coll. [sic] Bonnycastle, the Command. Engineer in
Upper Canada, approved of the alterations & the fitting up the
Block House for some Militia in the Winter at the time Kingston was
threatened by the Brigands & Rebels in this
neighbourhood.1
Kingston, Snake Island Blockhouse, 1813
I beg leave to inform you the Block House at Snake Island is so much
out of repair as to be uninhabitable during the Winter Season — To
put it in a State of thorough Repair it will require Carpenter for Two
Days, Two Bushels of lime — Twenty Panes of Glass, and Putty —1
The Repairs to the Block House on Snake Island to be performed
immediately.2
I also think a Tower and heavier battery ought to be substituted as
soon as possible for the present Blockhouse & Single Gun battery on
Snake Island which overlooks the channels for large
Ships.3
Snake Island a low rocky Islet containing 1-6/10ths Acres on which
there is a Blockhouse in ruins. It is about Seven miles from Kingston to
the S. W., and in the middle of the opening of Lake
Ontario.4
Labrador, Fort York Blockhouse, 1767
Captain Shuldham Governor of Newfoundland, having in his letter to
me of the 17th Instant represented that the Blockhouse called York-Fort
in Chateaux bay on the Coast of Labrador, which is garrisoned by 20
Seamen & Marines belonging to His Majesty's Ships employed on the
Newfoundland Station, has hitherto been supplied by the Storekeeper of
the Ordnance at Newfoundland.1
The King having signified His Majesty's Pleasure that the Garrison
of Seamen and Marines now doing duty at the Blockhouse called York Fort
established on the Coast of Labrador should be withdrawn. . . . in case
you shall be of opinion that the Continuance of an Establishment of
this kind at York Harbour may be of public Advantage, you do upon the
present Garrison being withdrawn place in the said Fort a
Non-Commission Officer and a few private Men of the Detachment now doing
duty on the Island of Newfoundland.2
I have thought proper, My Lord, to cause the people who composed the
Garrison of the aforementioned Blockhouse to be withdrawn, the small
species of Ordnance stores which remained in it to be brought to St.
John's, and. . . . the cannon
with their Carriages, together with the Building, to be secured in
the best Manner possible during the ensuing Winter.3
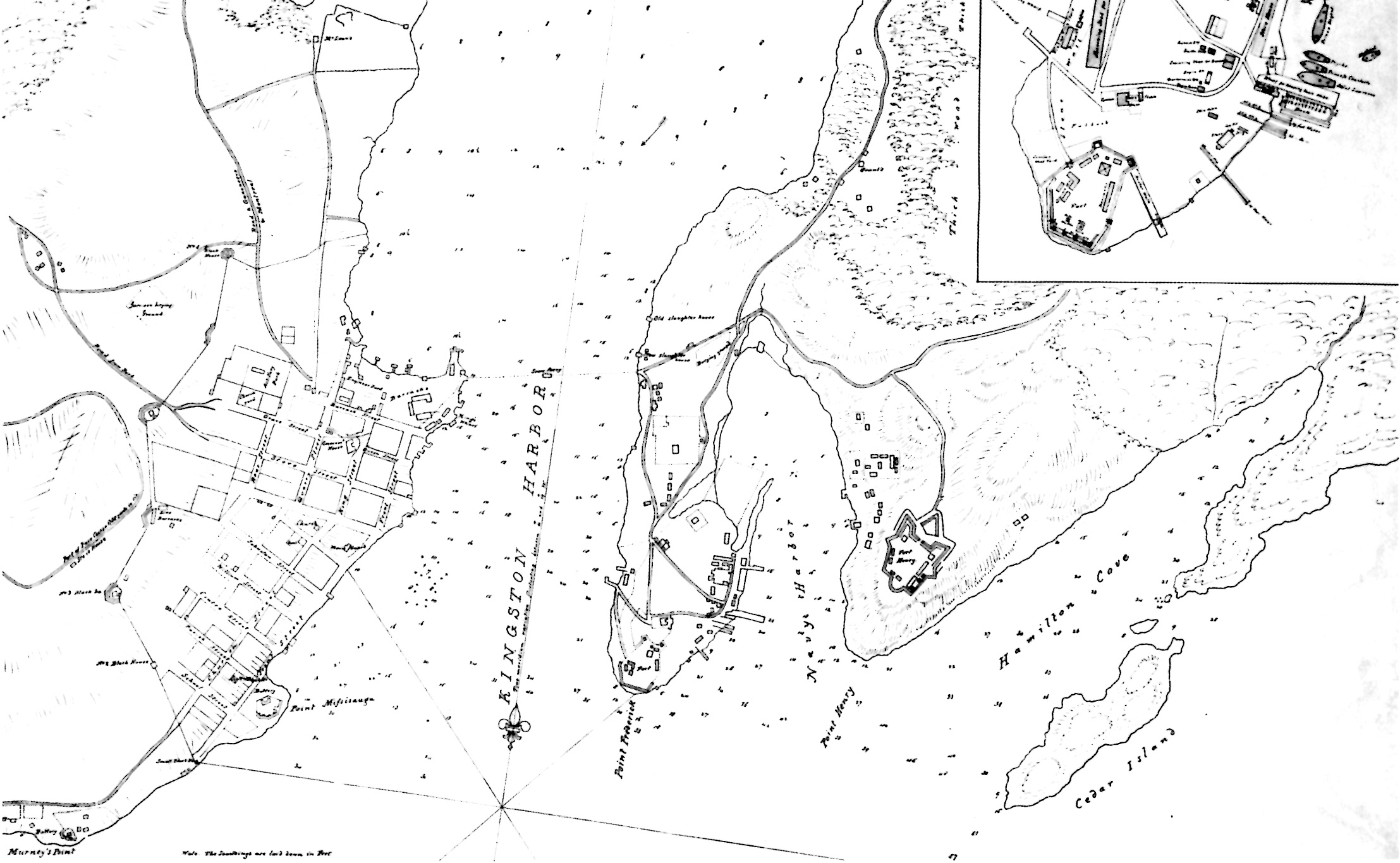
37 Plan of Kingston by Lt. Renny, RE, 1816,
showing locations of the six blockhouses and palisades built to
defend the town.
(Richard Kingston before the War of
1812 [Toronto: The Champlain Society, 1959], p. 226.)
|
LaColle Bridge Blockhouse, 1814
Building a New Chimney & repairing Foundation of the Blockhouse.1
The present defences at LaColle Mill might be considerably
strengthened by the adoption of the following measures. By removing the
two small carronades in the Fort, looking to the front, and placing two
long 18 pdrs. on traversing platforms. One to prevent an approach by the
road from Brisbane's and scanning the ground to the right of the mill;
the other to see the whole of the ground on its left, and also to aid in
the defence of the ground communicating with the Battery at the mouth of
the River.2
The roofing of the Blockhouse barrack at LaColle Bridge, waits for
planks from LaCadie.3
LaColle Mill Blockhouse, 1781
At La Cole we have built a new Blockhouse to protect the Saw
Mill, and to lodge the several Workmen employed
there.1
Lawrencetown Blockhouse, 1754
The spot where the Town is to be is so situated as to be defended
with a very inconsiderable Force it being on a Peninsula the neck of
which the Proprietors have already Picketed in at their own Expence, . .
. As the place had been formerly a great Rendezvous for Indians I sent
two Hundred Troops with some Rangers for their protection under the
Command of Captain Stone of Lascelles Regiment. . . . The Troops marched
there by Land from Dartmouth and on their March cut a Road. . . . the
Blockhouse they have erected within the Picketing, which Blockhouse Your
Lordships will perceive by the minutes of Council we did agree to give
them for their Encouragement.1
His Majesty's Council having taken the affairs of Lawrence Town into
Consideration, have come to the Resolution of withdrawing from thence
the few Inhabitants that remained. . . . This has accordingly been done,
and the troops and Blockhouse brought away.2
Liverpool Blockhouse, 1813
There is a Blockhouse and a Battery barbette at this place on which
are mounted 3 iron twelve pounders, and 2 brass 3 pounders. There is no
magazine of any description here.1
On a point at the Eastern entrance to the town is the Battery, with a
two-storey blockhouse in its gorge. Blockhouse and barbette Battery not
kept up.2
On the Royal Engineers Returns the following places are stated to
belong to the Government vizt. Block House and Battery Point; Black
Point; and Wreck Point, one at each place; but on searching the several
records of the County etc. I find that to only the first named "Block
House on Battery Point" have they any title. . . . The Block House is on
private property and I would recommend its being Sold — The
foundation is falling and the logs of which it is built are fast
decaying, if allowed to remain much longer it will be totally
worthless.3
Louisbourg, Citadel Blockhouse, 1761
Mn. Geo. Bastide writes of the 3d. of February that the weather has
been remarkately moderate and fair and hoped if it continued, to set up
[the blockhouse] by the end of the month but mentions nothing of setting
up pallisades.1
I find by the letters I have received from Mn. Bastide at Louisburg
dated the 2d. Inst. the Blockhouse was finished and a small guard kept
in it, but that the Intention of a palisade Fence was Lay'd
aside.2
Lunenburg Blockhouses, 1756
Pay of 30 German settlers employ'd as Soldiers at the new Blockhouses
on the back of the Township of Lunenburg and to clear a Road of
Communication from La Have River to the head of Mahone Bay on a Line
with said Blockhouses — at 6¢ per day £273-15-0.1
Lunenburg, Jesser's Point Blockhouse, 1813
There are two Blockhouses here [Lunenburg] . . . one upon a point of
land running out into the water some distance lower down the harbour.
There is a Battery in front of each blockhouse.1
Two Blockhouses of two stories each with batteries in front, not
kept up.2
Battery on Jesser's Point is situated about 1-1/8 Mile from the town
of Lunenburg. One acre of land was reserved at this Point in a Grant of
land to Dutlief Christoper Jesser dated 12 June 1773 and is the only
land which actually belongs to Government at Lunenburg. Upon it, built
on a Stone foundation, is a Block House in a dilapidated state, which
might be sold before becoming entirely worthless.3
Lunenburg, Peninsular Blockhouses, 1753
[Friday, 8 June 1753] Then fixed wt Capt. Morris, ye
Surveyor, the Situation of the Town, and also of ye. blockhouse for the
defence of it; . . . Then fixed wt. ye. Captains to have 120 men on
shore at 3 o'clock the next morng. in order to carry up ye. blockhouses,
. . . [pp. 9-10].
[Saturday, 9 June 1753] The Settlers carried up on ye. shoulders the
timbers of one blockhouse, (the distance being near half a mile) by 10
in ye. morning, during wc time ye Carpenters set up nearly
ye. first story . . . after wc ye. settlers were employed
till night in opening a large avenue from ye. Blockhouse to ye.
Waterside at ye. back of ye. hill, . . . [pp. 11-12].
[Monday, 11 June 1753] The carpenters continue to work on ye.
blockhouses but have done very indifferent days work since ye first. [p.
23].
[Friday, 15 June 1753] About 8 o'clock sent on shore ye. guns wt.
Ordnance stores. Was obliged to draw ye. Guns up to ye. blockhouses wt.
soldiers, not being able to get more yn 8 or 10 settlers. [p.
32]1
We ys day got out guns into ye Blockhouses, but are much
at a loss for ye. new bolts & hooks wc. shd. have been sent wt. ye.
gun tackles to work ye. guns. . . . We are in want of 4 pr. of iron
hinges for ye trap doors of ye blockhouses, wc were forgotten
as were ye doors ymselves.2
I have prevailed on between three & 400 tago [sic] to
work. They are employed in digging the trench and cutting ye. pickets .
. . and upwards ys evening, wc. according to our calculatn.
will be sufficient for ye line from water to water.3
As I suspected fin. ye. situatn. of one of ye. blockhouses & one
a storehouse, yt. yre. was a necessity for underpentg. yin. I consulted
wt. ye. Carpenters & oyrs. thereon who all agree yt. wth. it they
wd. be in great danger of fallg. I should yrefr. be glad to know in wt.
manr. you wd. have yt. done, whether wt. brick wt. stone or wt. both as
may be cheapest & speediest as to a cellar under ye. Blockhouse,
unless we go to a great expe., it cannot be worth makg.4
Yesterday came in ye. Biddeford Donnell, and ye. Meddford Nichols wt.
provisions, part of ye. blockhouse for ye East end of ye. Town, and some
other articles.5
Colonel Monckton has sent back most of the Troops [from Lunenburg], .
. . In his Instructions I found it absolutely necesary to give him a
Power of leaving as many Troops there (not exceeding Forty) as he should
think sufficient to possess the Blockhouse the Militia had heretofore
mounted Guard in.6
Lunenburg, Windmill Hill Blockhouse, 1812
Near the town, a Blockhouse and Battery mounting 3 Iron 12
pounders, 1 iron 9 pounder, and 2 brass 6 pounders.1
There are two Blockhouses here . . . one placed upon a small eminence
near the town . . . there is a battery in front of each.2
Two Blockhouses of two stories each, not kept up.3
Above the Western part of the Town of Lunenburg stands a Block House
upon Windmill Hill — The boundaries of One Acre of land, in the
center of which the Block House stands, . . . The Block House is used
for the storage of two brass Field pieces and their stores which were
supplied to the Militia some years since by the Board of Ordnance and
the expence of keeping it in order is defrayed from the town or
Provincial funds.2
Madawaska Blockhouse, 1841
A stout wooden bridge of one arch spanned the Madawasca over the
Falls, and conducted to a square blockhouse on a rocky ridge, which
overlooked the surrounding country.1
The building, which has the advantage of attaining a good fire in any
direction, is 30 ft. Square, inside dimensions. . . . Three stories . .
. basement story of rubble masonry, 3 feet thick, which contains a
Magazine & Artillery Stores and provisions for 100 men, the whole of
which are [sic] perfectly ventilated by Air holes through the
Masonry. The two upper Stories are composed of pine logs, 15 Ins.
Square dovetailed together at the angles, and secured with Strong
hardwood dowels. The first Story is Secured to the Masonry by 16 Strong
Iron Scrub bolts, the end formed into a "t" & built into the wall,
the Upper Story is secured to the lower by Strong jagged bolts drawn
through the logs at their intersections.
The roof of projecting Angles are composed of the same timber as the
walls, and are boarded and covered with [illegible] tin.
The basement Story will be laid with 16 Cedar beams Squared to 12
ins. and the two upper Stories with 13 x 10 inch pine at 18 ins. from
center to centre & securely framed to the sides of the building and
the 3 floors laid with three inch pine plank grooved and tongued and
secured with dowels. Four portholes are framed in the Upper Story and 8
horizontal loopholes and the lower Story with horizontal loopholes, the
openings filled with 2 inch Pine glazed sashes and pine Stoppers hinged
under the loopholes to reduce the opening where required.
The floors are also supported by 5 Strong posts secured in the rock,
the centre one of which carries a brick chimney 2 ft. 6 ins. Square. The
Middle Story will be fitted up with two tiers of standing berths for 40
Men in Single beds and an apartment for an Officer.
Shelves and pin racks will be fitted round the interior of the walls
of both Stories and also the Magazine and Artillery Store. The whole of
the pine Walls to be calked with hacklings of flax, the interior lined
with 1 inch boards grooved and tongued and the exterior and interior
limewashed throughout. The communication from one Story to another will
be by 2 inch pine Step ladders through the floors as shewn on the
plans, and the entrance to be by Means of a Moveable Stepladder with
the upper Story and a Rope ladder to use when necessary — The
Masonry is made 3 ft 11 ins. at the bottom and 3 feet at top which is
perhaps better. The loopholes are continuous with a blank in the centre
of the sides where I have caused the berths to be placed in lower floor
instead of round the chimney which would have been too close to
Stovepipe and soothole. The upper Story of berths only. There will be
room for berths also in lower floor in Case of need. 8 woodenberths are
headed against the posts supporting floor; Making in all 24 berths.
The exterior communication has been made by a Stair which may be cut
away if necessary about 2/3 of the height and a Short Moveable ladder at
top. The rope ladder is on hand.2
4th Octbr 1841 [Submits estimate] for the construction of a
blockhouse at the Little falls of the Madawaska at its junction with the
St. John's River, in the disputed territory: which has been built by
order of the Comdr. of the Forces; [2 plans, 2 sketches and detailed
estimates].3
The Blockhouse is calculated to contain 50 men by putting 24 of them
in berths and slinging hammocks for the remainder. Also there is
Accommodation for one officer.4
Relative to the destruction by Fire, of the Blockhouse, Madawaska [by
lightning, Aug. 1855].5
Oromocto Blockhouse, 1814
Oromocto Blockhouse: 22 miles below Fredericton right bank of the St.
John River. Built to command the [illegible] and other roads branching
out to St. Andrews, Grant Mills, and Magaquadic. The Blockhouse is out
of repair.1
Parrsboro Blockhouse, 1812
There is a Blockhouse here [Parrsboro] and the following Ordnance for
the gun boat service: Guns, 3 brass 6 pounders, which with their
carriages, slides, and ammunition are in good order and complete. This
post has been supplied since the war with the United States of
America.1
Parsborough Blockhouse: on a Height of land to the town of
Parsborough and near the Basin of Minas, which it overlooks, for the
security of the Basin of Minas and the protection of the Town and
Harbour of Parsborough. Present State, two strong Blockhouses of wood,
not kept up.2
This property at Parsborough on the Basin of Minas, and near
Partridge Island is no doubt private property. It appeared to have been
surveyed by Oliver Igman on 26 September 1786, and sold by James S.
Morse to James Ratchford on 9th October 1829 and described as the Lot
No. 2 on which the Blockhouse stands.3
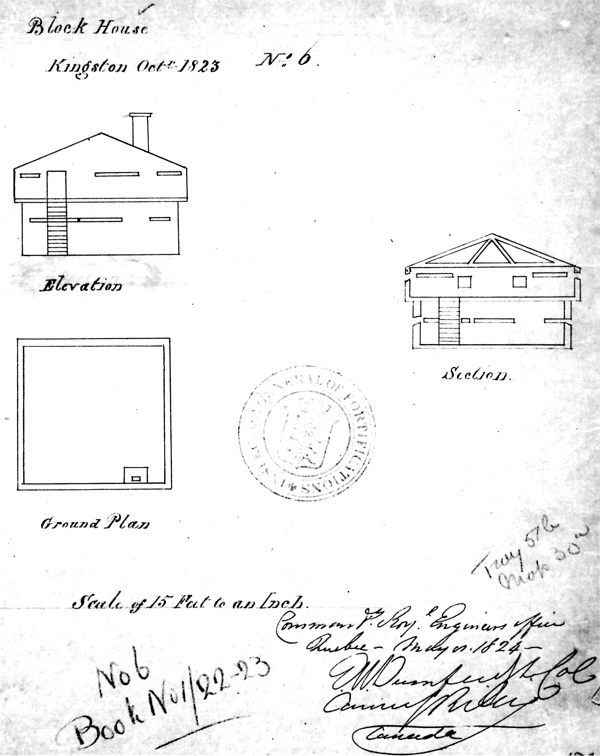
38 Plan, elevation and sketches of
the blockhouse at Kingston, 1823.
(Public Archives of Canada.)
|
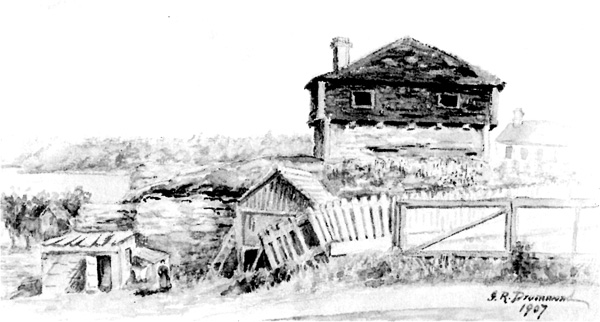
39 Old blockhouse at Kingston, from
a watercolour by J.R. Drummond, 1907 (probably no. 5 blockhouse).
(Public Archives of Canada.)
|
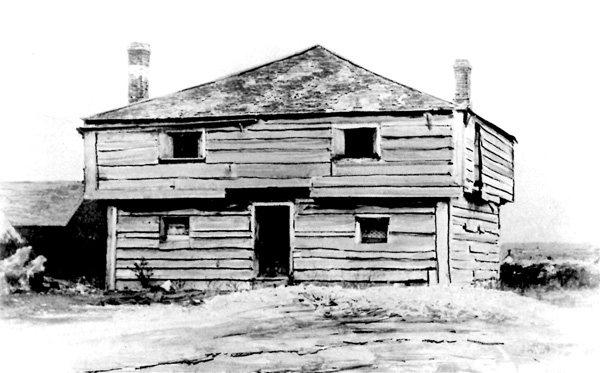
40 Point Frederick blockhouse, from a
watercolour.
(J. Ross Roberton Collection, Meropolitan
Toronto Central Library.)
|
Penetanguishene Bay Blockhouse, 1814
Major Cockburn will be accompanied by fifty Expert Axe Men from the
Canadian Fencibles & a Detacht of Sappers & Miners in
moving forward for the purpose of being employed by Captain Payne of the
Engineers in the construction of a Block House at Penentanguishene
Bay.1
Placentia, Castle Hill Blockhouse, 1762
We are in great want of . . . Timber, & Plank to erect a
Blockhouse on an advantagious spot which perfectly secures the new
Fort.1
Whoever possesses this eminence commands both New and Old Forts. Here
it is we are making our greatest Efforts for Defence, on its Summet
[sic] in the Ruins of a little Square Fort with half Bastions
stands a Block House lately Erected. This little Fort we are busy upon
in Picqueting the Ramparts and Mounting Cannon on Wooden
Platforms.2
[Request for materials to complete the works at Placentia] . . .
30th July 1762 [included are timbers for completing blockhouse].
Pine Timber 20 feet long 1 foot square pieces — 50 Ditto of the
same scantling 24 feet long each piece — 4.3
On The top of a High Hill, stands Castle Graves, a small work
Consisting of four Demy Bastions, on which are mounted Twelve Guns Vizt:
Four Twelve Pounders, Four Nine Pounders, and Four Six Pounders. —
The Ramparts of this Castle are faced round with a Stone Wall, on which
there is placed an Earthen Parapet, and a Row of Palisades; the whole is
surrounded with a narrow dry Ditch Bordered with Pickets. . . . The
Blockhouse, the Guard Room and Magazines within This Fort are in good
order and may be serviceable for many years.4
Prescott, Fort Wellington, First Blockhouse, 1813
Lieut. de Gaugreben . . . to erect . . . a Block House [at
Prescott].1
Fort Wellington, A great mass of earth badly put together; a work
here may be an object as near the head of the Rapids and commencement of
using small vessels, in other aspects, the site is not judicious as
concerns the land and the breadth of the river is too great to prevent
the passing of boats; . . . It will be necessary that the Parapet should
be regulated to cover as much as possible the guns from the surrounding
high ground, also a Parapet on the top of the Bombproof Blockhouse to
bring a fire on the Parapet of the work; . . . The Blockhouse should not
be crowded as at present unless in time of necessity.2
If an Entry was gained by assault, The interior Defences of this Work
would probably disconcert a very Superior force if well maintained as
the Blockhouse is on a very large Scale, Extremely well constructed
& forms a most capacious & commodious Barrack both for officers
& men.3
Fort Wellington is a Square earthen redoubt having a blockhouse of
wood within it, capable of containing 196 men with their officers. There
is a magazine built also of wood, but damp and unserviceable. Everything
is in decay at this Post.4
Prescott, Fort Wellington, Second Blockhouse, 1838
Specifications for Building a Stone Blockhouse within Fort
Wellington . . . 13th August 1838.
Excavations
The earth, Rubbish, gravel and old foundation to be dug and removed
as may be required.
Masonry
The foundation of the Blockhouse is to be built of good solid rubble
Masonry, each stone to be laid on its natural bed, bedded and jointed
with mortar made of lime and sand in such proportions as shall be
approved by the Commanding Engineer of the District.
The Walls all round above the foundation to be built of the best grey
stone to be found in the neighbourhood, to be hammered and dressed, or
rather picked in the front and laid in courses of from 8 to 12 inches as
the stones can be procured the largest courses at the bottom, but not to
be less than 12 inches or more & half the height in the bed: End
joints to be squared back at least 9 inches, headers not to be less than
3 feet in the bed & not more than 8 to 10 feet apart, the remaining
thickness of the walls to be good substantial rubble masonry well bound
in with the courses and sufficiently straight to receive plaster on the
inside, the inside walls to be good solid rubble masonry and straight on
each side for the reception of plastering.
The whole of the stones to be laid on their natural bed, and the
mortar mixed up to the satisfaction of the Commanding Engineer both as
regards the proportions of the sand and lime and care in mixing, and to
be grouted every second course.
The Corbels to be solid lime Stone or Granite 9 inches thick
projecting as shewn in the plan, and their tails extending through the
Walls as shewn by dotted lines, the covers of Corbels to be of solid
stone not less than 10 inches thick and 2 feet broad.
The Loopholes to be formed agreeably to plan with cut stone and good
Arises, Moulds and working plans of which will be given in the progress
of the works.
The Corners of the building to be rounded as shewn in the plan to
correspond with the Courses of the other parts.
Brick Work
The Arch of Magazine to be turned with two thickness of Brick; of
good quality and unexceptional [sic] workmanship, the Contractor
to find Centering.
If it should be found necessary to line any part, or the whole of the
interior of the building with Bricks, they must be carefully bedded and
jointed and laid Flemish bonds.
The interior of the air flues will be formed of Bricks according to
the plan.
Plastering
The interior side walls when required, will be plastered with two
coats, Hard finished, the mortar to be well mixed up and a sufficient
quantity of hair introduced, ceilings where required to be plastered,
will be two coat work on split laths, mortar carefully mixed and haired
with not less than one pound of clean washed hair to a Bushel of
Lime.
Carpentry
Cellar floor — the whole of the flooring beams to be of white
cedar flattened on one side, the small end not less than 8 inches, when
flattened and well supported by dwarf wall when required. The flooring
to be 2 inch pine plank tongued and grooved and well nailed.
1st Floor — The whole of the flooring beams in the first floor
to be 3-1/2 inches thick x 12 inches deep of pine. The flooring to be 2
inch pine plank, tongue and grooved and blind-nailed, in Magazine Room:
planks not more than 9 inches broad, and laid broken joint, sufficiently
nailed with wrought nails.
Stairs to be Oak tread 1-1/2 inch thick and constructed as shewn in
the plan, with oak hand rail, ballasters and Newel posts.
The doors of Store rooms &c to be 2 inches thick, and flush and
bead, hung on oak frames, with strong strap or T hinges, and ten inch
Iron rimmed dead Locks The magazine door will be made and mounted by the
Royal Engineer Department.
The outside doors to be four inches thick of Oak plank and loop
holed, hung with strong hinges and double Locks.
2nd Floor — Flooring beams to be 3-1/2 inches thick by
twelve inches deep of pine, and laid one foot apart, the flooring
plank, pine 2 inches thick, tongued and grooved not more than 8 inches
wide, and cedar seasoned stuff free of sap and laid broken joint, small
frames and sashes to be put into each of the loopholes, and well
fastened with iron hold fasts — stairs similar to those on the
first floor.
Upper Floor — Flooring beams to be 3-1/2 inches thick and 13
inches deep and laid one foot apart, Flooring the same as in the 2nd
floor.
The Windows to be in the English or French style as the Commanding R.
Engineer sees proper and 2 inches thick glaized, with English Glass and
well primed previous to glazing, and finished complete with strong
fastenings. Doors flushed and bead 2 inches thick, frames Oak, hung with
Strong Strap or T hinges, 10 inch iron rimmed dead Locks and strong
latches and catches.
Roof. Framed Roof. One principle Rafter in the Centre, with tie beam,
Kingpost &c well strapped with Iron — in the usual manner,
principal Rafter, — 8 x 9 —, Kingpost 12 x 12 — Struts
on braces 6 x 6 — small Rafter 6 at one end 4 at the other and 4
inches thick, covered with 1 inch pine boards reduced to an equal width,
with straight edges and good 18 inch shingles laid 4-1/2 inches to the
weather, or with 1-1/2 pine grooved [illegible] & covered with tin
if reqd. Wall plates 6 x 12 inches.
The whole of the Space between the Tie beams and roof to be filled in
Solid with Cedar poles of at least 9 inches diameter, and crossing each
other alternately, for the purpose of making the Building splinter
roof.
Painting
The whole of the Sashes, Sash Frames, Doors, door frames, both in the
interior and exterior of the building to be painted 3 coats with the
best white lead and linseed oil.
The passage over Corbels to be enclosed all round the building, with
3 inch Oak framework loopholed and well bound in the angles by being let
into 6 inch Oak uprights.
All work to be executed in the most substantial and Workmanlike
manner, with the best materials, and which be subject to the approval,
alteration or rejection of the Senior Royal Engineer or any person
deputed by him at any time during its progress or after completion and
in any case of any workmen or materials being objected to by the same
for any reason whatever, the Contractor hereby binds himself to
discharge immediately such Workmen, and remove and replace such
material for what will be considered good and unobjectable.
The Contractors shall conform minutely to all instructions in Writing
and shall not execute any work without authority in writing. Any extra
expense incurred beyond the prices specified in the Contract, owing to
the neglect or omission of the Contractor is to be deducted from any sum
that is or may be due, or he may be called upon to pay such extra
expences to such person as may be appointed to receive the same.
The Contractor shall perform such measured work as may be required
within such time as shall be allotted, by Senior Royal Engineers, and if
the Contractor fails to complete the first or any subsequent proportion
within the time stipulated, that officer shall be at liberty to desire
the Contractor to discontinue the work and employ other persons to
complete the remaining proportions — any extra expence to be
defrayed by the Contractor or if the progress is not deemed sufficient
he may hire as many Workmen in addition as he may think necessary at the
Contractor's Cost, also the same of materials if not provided in
sufficient quantity or of the required quality All materials to be
packed and laid down in convenient places, so as not to interfere with
any other work that may be required to be performed. No work to be
underlet or let by Task work without permission in writing. No work or
foundations shall be covered or laid without permission in default
thereof it shall be uncovered and examined and made good at the
Contractor's expense — who shall be responsible for all
Settlements, defects, etc. in the Superstructure. If the Walls or other
parts are discovered not to be upright or level any extra work required
in consequence shall be at the cost of the Contractor.
No allowance will be made for hammering Walls, Bed and joints.
Such quantities of Lime and grating shall be used in the masonry as
may be required by the Superintending Officer.
The backs of all Arches shall be smooth and the flues of Chimnies
parquetted, fair and smooth and bored and left clean. The Engineers
Department, to be at Liberty without vitiating the Contract to employ
Men or supply Materials where thought expedient.
The Contractor to send in his bill when required and to supply
without extra charge, the requisite number of persons to assist in the
measurements of his Work, also to remove any material or rubbish without
delay, that may result from the execution of works performed by him.
Prescott, 13th August 1838.1
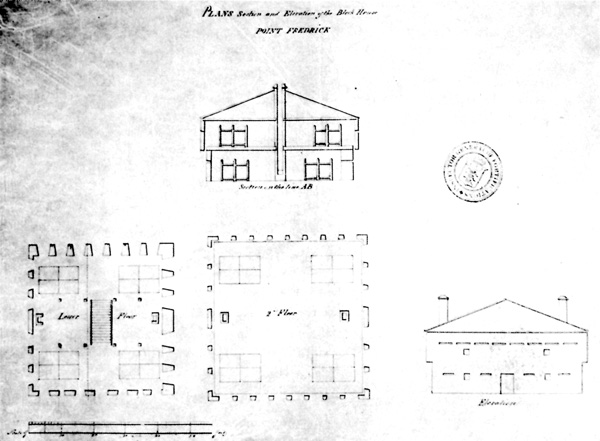
41 Blockhouse on Point Frederick,
Kingston, 1823.
(Public Archives of Canada.)
|
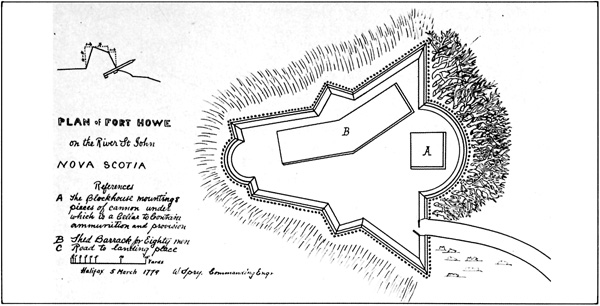
42 Plan of Fort Howe, 1779, by
W. Spry, RE.
(Public Archives of Canada.)
|
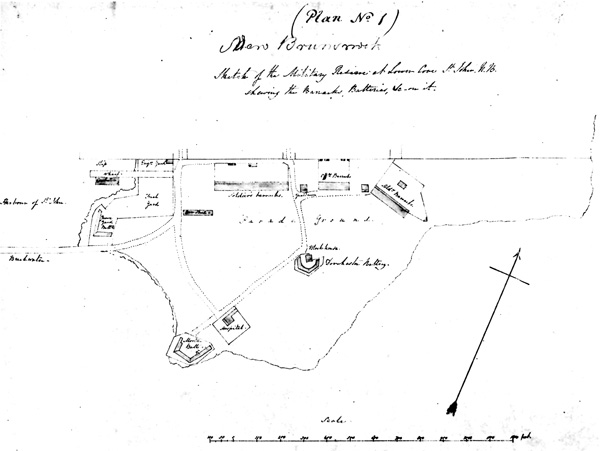
43 Plan of Saint John, New Brunswick,
showing the location of Dorchester Battery and blockhouse,
Mortar Battery, Graveyard Battery and Prince Edward Battery.
(Public Archives of Canada.)
|
Prison Island (Coteau-du-Lac) Blockhouse, 1780
We found the Coteau Island extremely well arranged for the
accomodation, and security of Prisoners of War, and I think your
Excellency will not hear of any making their Escape from thence: the
buildings as they now stand have Births for 216 Men, with a separate
Room for an Hospital, and another for the Surgeon's Mate, each room has
a Fire Place, and contains only 12 Men, . . . these Buildings are
commanded by a Blockhouse, and Guard House, . . . I judge the distance
from the Coteau to the Island to be about 500 yards.1
Prison Island (Coteau-du-Lac), Second Blockhouse, 1814
It will be further necessary to occupy the upper end of Prison Island
immediately opposite the Coteau with a Block House to contain 40 Men,
and a small battery in front for two [illegible] Pdrs. to command the
Channel. The Present Blockhouses, and buildings on this point, are
totally decayed and unserviceable.1
Quebec Blockhouses, 1778
From hence [Hotel Dieu Battery] to Montcalms Wall a Line of
Palissades covered with Boards with loop Holes for musquetry, and a
small square Redout [sic] in the middle, in which there is a
Block House. In this Redout are one 8 & one 7 pounder mounted to
scour the Brow to the Right and left. . . . From the North Point of the
St. Lawrence Polygon a Line of Palissades goes in a Zig-Zag manner to
the Brow of the Cliff, within which stands a Block-house situated too
high to fire upon people passing below. . . . There is a Blockhouse
before La Glacerie Bastion, another below St. Louis's Gate to keep an
Enemy at a Distance. They answer well enough to prevent a
surprize.1
Quebec, Cape Diamond Blockhouses, 1797
Estimate of the expence. . . . To Mining & sinking two Pits with
Drains for Necissaries to the Blockhouses on Cape Diamond — Repairs
to the Roof, Floor and Windows of No. 3 Blockhouse — and to repair,
fit up and secure No. 1 Blockhouse for the reception of the Ordnance
Stores.1
[Estimate] To repair the Roof & stairs of No. 1 Blockhouse at
[Quebec, approved].2
[Estimate approved:] To repair & fit up the lower Rooms of
No. 3 Blockhouse on Cape Diamond as Quarters for Troops; making
& fixing stove pipes for it.3
We have examined the state of the old Wood Block Houses contiguous to
the Powder Magazine on Cape Diamond. We beg leave to report to you they
are in so ruinous and dangerous a state that it is indespensably
necessary to take immediate steps that they may be removed as soon as
possible as any accident by Fire would most probably cause the
destruction of the Magazine and Store House adjoining
them.4
Quebec, Peninsular Blockhouses, 1759-60
As intelligence had been brought in, that the Enemy had some thoughts
ot Stirring about Christmas, in order this winter to regain the honor
& advantages they had lost last Summer, to disappoint their designs,
as there were no Outworks, I resolv'd to Cover the Fortification of the
Town with a Chain of Blockhouses which were according begun upon this
day. . . . this measure has put us a L'abre d'un Coup de
Main.1
The disorder spread from the left to the Right & the whole
Retreat'd, under the Musquetry of our Blockhouses, abandoning their Cannon
to the Enemy.2
The damage done to the Blockhouses by the Enemys Cannon, Quite
repaired.3
Montresor tells me you seemed surprised at the Precautions I had
taken in building Blockhouses in the Winter, but you will not be so,
when you hear the designs which were formed, and partly attempted
against me in the winter, and when you see the place.4
This Intelligence was brought by Lieut. Montresor. . . . that Brigr
Murray had taken post at St. Foix & Lorrette, Whereby his Wood
Cutters were perfectly secure as were also his Garrison from a Line of
Blockhouses he had Caused to be erected on the outside of his Works. .
. . with the Chain of Blockhouses, Quebec is now much more respectable
than ever it was.5
Quebec, Point Lévy Blockhouses, 1760
Resolv'd to erect two blockhouses, in Order to Command the
High road [at Point Levi] & landing Places, one of them to be
a Large one, & two Pieces of Cannon to be put in
it.1
Begun also to send over the Timber, for the Two Blockhouses at Point
Levi.2
Begun to put up the Blockhouse at Point Levi.3
The large Blockhouse at Point Levi being finish'd, a guard was this
day put into it, and Two Guns Mounted therein.4
Began a Blockhouse at Point Levi, to cover the Landing of any
Troops I should find necessary to throw over, to Support that
Post, or secure their Retreat.5
Finish'd the Blockhouse begun the 13th.6
Begun another small Blockhouse at Point Levi.7
The two small Blockhouses at Point Levi being now finish'd put guards
into them.8
I could not think of keeping Post at Point Levi any longer, and
orderr'd [sic] the Officer Commanding there, to burn the
Blockhouses, Spike the guns destroy the Provision's, and come off with the
first tide, wch was effect'd.9
Quebec, Ste Foy Blockhouse, 1760
As I received information the Enemy had reinforc'd some of
their advanced Posts, sent a Subaltern & 30 Men to St. Foix,
Blew up a Mill in the front of the Town in Order to Erect a
Blockhouse on the Spot.1
Queenston Blockhouse, 1814
Queenston: On the mountain above it a Redoubt has been built with a
Blockhouse therein for 100 men, another on the opposite side of the Road
could much strengthen the Position and has been recommended to Lt. Gen'l
Drummond.1
Estimate of the expence required for repairing the Blockhouse and
Picketing Queenstown Mountain . . . £64"7"3
Materials:
Six Hundred feet of Scantling 6 x 4 for Rafters . . . Two Thousand
five Hundred feet of Inch Boards for Roofing Twenty Thousand Shingles
— Two Hundred feet of Ribbon for Picketing . . . Two Hundred and
fifty Pickets not less than 6" diameter Three Hundred four Inch Spikes.
Two Hundred Pounds of Shingle Nails.2
The Blockhouse Redoubt is unfinished.3
Queenstown: This Post is about Six Miles from Fort George consists of
a Square Redoubt & Blockhouse in the Centre with an advanced Battery
— here are likewise very temporary Barracks for the Officers &
Men of the Royal Artillery ill adapted to the Nature of their duties,
especially as the Field Ordnance are lodged at Fort George — the
ground is high & partially commands the Anchorage & Landing
place also the roads of communication on either Side as well as into
the interior.4
At Queenstown there is a wooden blockhouse and some earth works,
thrown up during the war. A range of temporary wooden barracks was also
constructed here, but which are now perfectly useless.5
Rideau Canal Blockhouses, 1831
[Merrickville, Kingston Mills, The Narrows, The Isthmus, and Burritts
Rapids. For history and structural details of these blockhouses,
see R. Laverty, "Report on the Narrows Blockhouse." Manuscript
on file, National Historic Parks and Sites Branch, Parks Canada, Ottawa,
1967; and Canada. Department of Indian and Northern Affairs, National
Historic Parks and Sites Branch, "Historical Assets of the Rideau
Waterway." Manuscript on file, National Historic Parks and Sites
Branch, Parks Canada, Ottawa, 1967.]
River Raisin Blockhouse, 1813
River Raisin: At the mouth of this River there is a small Blockhouse
at present without Artillery, there should be 2 — 12 Pdr.
Carronades in it. It commands the road and bridge, to make a defensive
Post of it works in addition would be necessary, but with a view to
strengthen the communication it seems of minor importance to other Posts
higher up the River.1
There was a blockhouse, and a wooden building consisting of three
rooms occupied by a detachment during the war, at the mouth of the River
Raisin. The blockhouse has been burnt lately by accident.2
St. Andrews, East Battery and Blockhouse, 1813
East Block House and Battery. Is situated on a point of land at the
Eastern extremity of the Town, in the Block House is mounted one 4
poundr. Iron gun on a Standing Wooden Carriage, it will contain 30 men,
in front of it is a Breast work to which it is connected by a line of
Palisades, inside of the work is a platform on which are mounted 3
eighteen pounder Iron guns mounted on traversing platforms to fire en
Barbette. Outside the work are two nine pounders on standing Wooden
Carriages, . . . The Block House and Breast Work are in want of
repairs.1
East Battery; occupied by a Battery & Blockhouse [2
acres].2
St. Andrews, Fort Tipperary Blockhouse, 1808
I have to acknowledge the receipt of your letter informing me of your
arrival in this province and I have now to desire you to prepare to set
out for Saint Andrews as it is proposed to erect a small work in that
neighhourhood for the defence of the frontier.1
Fort Tipperary Is a Star Work situated upon a hill about 700
Yards from the Town, which it commands as well as the Harbor and part of
the adjacent Country. It contains three 18 poundrs. and Six 12-poundrs.
Iron Guns on Standing wooden garrison Carriages, to fire through
Embrasures: it is yet unfinished, but when complete will admit several
more guns; here is also a block House which will contain 70 Men, a
Bomb-Proof Magazine is constructing, its completion is much to be
desired, as the ammunition etc. is far from being in a [illegible] of
perfect Security, being deposited in the [illegible] of the guard room
within the Fort.2
There is a good wooden blockhouse, calculated for 200 men at St.
Andrews. This work was meant as a keep to a large Redoubt, but which was
never finished. A stone bomb proof magazine was constructed for the
proposed work. It is in good order.3
Fort Tipperary: on a hill in rear of the town of St. Andrew's and
close to the Barracks. This Blockhouse was to have been enclosed by an
earthen redoubt, but was discontinued at the peace with the United
States.4
Tomkin's Hill occupied by a Blockhouse Barrack, Artillery &
Comm't Storehouses, Magazine, Fuel Yard etc. [9 acres
freehold].5
St. Andrews, Joes Point Blockhouse, 1813
Joe's Point Block House. This work is about one mile from St.
Andrews, at the mouth of the River [illegible] opposite the American
Post at Robbinstown it will contain about 30 men, and has one 4 pounder
in the second story, mounted upon a standing wooden carriage, in front
of it was planted a 24 pounder gun upon a standing wood carriage capable
of Firing upon the American shore, it has lately been
dismounted.1
About a mile from St. Andrews at the mouth of the River Schoodiac and
opposite Robbins Town in the United States 1- 24 pounder dismounted. For
the defence of the passage and ferry across the river St. Croix. The
Blockhouse is in tolerable repair.2
Joe's Point; occupied by a Blockhouse & Battery [1 acre
freehold].3
St. Andrews, West Blockhouse, 1813
West Block House and Battery. Is situated at the opposite
extremity of the Town, for the protection of the western entrance of the
Harbor it is constructed on the same principals as the former [east
battery and blockhouse] contains the same number and nature of Ordnance
and wants similar repair. The two Blockhouses are about a mile
apart.1
There are three batteries, one for four 24 pounders, and two others
for 3 each, supported severally by wooden blockhouses. The blockhouses
are out of order, and the guns withdrawn from the
batteries.2
West Battery: occupied by a Blockhouse, Battery, & Storehouse [2
acres freehold].3
Saint John, Blockhouse near Fort Howe, 1778
I have enclosed an Estimate of the expence of rebuilding the Chimney
of the Block-House near Fort Howe which was destroyed by the effect of
a heavy Gale of Wind on the 18th Ult. and on account of its being
occupied as Barracks. The General judged it indispensably necessary to
be immediately replaced which has accordingly been done by our
Department.1
In consequence of being oblidged to raise the East & West
Parapet of the Work enclosing the Blockhouse adjoining Fort Howe ten feet,
I have calculated the Brestplate [sic] to be made with facines owing to
the impossibility of giving sufficient firmness to the epaulement of
that height formed by the Barrels.2
Saint John, Dorchester Blockhouse, 1793
I will thank you to send me the Lieut. Generals commands respecting
the enclosed Estimate for the repair of the roof of Dorchester Block
House.1
We have not yet attempted The Roofing of the Block-house at the Lower
Cove and I think it most expedient to defer it till the
Spring.2
Dorchester Battery. Is a small Earthwork and Blockhouse situated
upon the South Extremity of the Peninsula of Saint John containing two
18 pounders and one 8 Inch howitzer.3
Dorchester Blockhouse and Battery: Southernmost point of the
peninsula; to defend the entrance to the harbour, and act in concert
with the Mortar Battery in defending the beach; Parapet of sodwork
enclosed with pickets.4
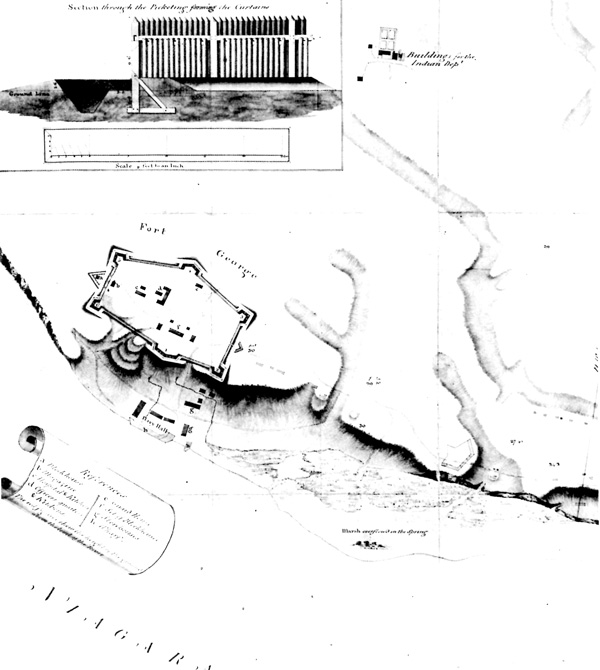
44 Plan of Fort George, 1799.
(Public Archives of Canada.)
|
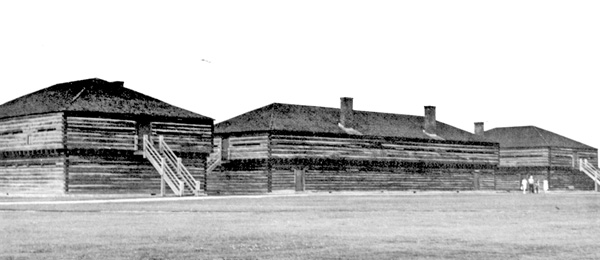
45 The three reconstruted blockhouses
at Fort George.
(Photo by author.)
|
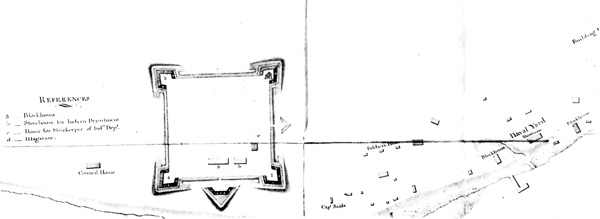
Sketch of the post at Amherstburg in
1800, by Gother Mann, showing the original large
blockhouse within the fort ("a") and the two blockhouses
at the naval yard.
(Public Archives of Canada.)
|
Saint John, Fort Drummond Blockhouse, 1812
The new Block House on Carleton side, is well situated to command
the Road leading to Musquash, by which an Enemy must March, in the event
of a landing either at Musquash or Maquagonish Bay.1
The men who engaged to build Drummond Blockhouse have most positively
asserted that they are not to bound to make a porch to that building as
they conceive the one at Dorchester Blockhouse (by which they have been
governed) is by no means part it — for myself I am of opinion they
have an undoubted right to complete the porch, as they are invariable
attached to all Blockhouses occupied as Barracks, nor can they be said
to be properly habitable without.2
To James Seely and Joseph Clark builders for erecting a Blockhouse
20 ft. Square upon the height above Carlton, for the defence of the
Western side of the Harbour of St. John New Brunswick as per
accompanying contract approved by Mjr. G. Smith.
In building & completing a Blockhouse 20 feet square —
£300-0-0.3
We beg leave to make a tender of our services to your honor to build
and complete . . . a Blockhouse in every respect similar to the one
built in Dorchester Battery at St. John for the sum of Three hundred
pounds.4
Drummond Block House and the adjoining well are finished. May I be
authorized to purchase a stove and fix it up.5
Fort Drummond Block House is about 1400 yards in front of Fort
Frederic — situated upon very commanding heights which if enclosed
(as proposed) with few works would present a very formidable obstacle to
the enemy, upon this work are mounted 1-Six Pounder and 1-four Pounder
which are Serviceable the Carriages are of wood and Serviceable —
their [sic] is 100 Rounds of Ammn. prepared for each of these
Guns which is deposited at Fort Frederic, there being no place for them
at the Block House.6
Saint John, Fort Frederick Blockhouse, 1812
I should wish to be furnished with the under written Plans and report
from you, with as little delay as possible.
1st. — A Plan of Fort Frederick, as it now stands, specifying
what buildings there may be on any part of the Parapet; which ought to
be immediately taken down. A plan and Estimate of a Blockhouse of one
Story, for the centre of Fort Frederick for the additional strength of
the work and to contain a detachment of thirty men.1
Estimate of the Expenses of a proposed Blockhouse with a room for an
officer adjoining to be built in Fort Frederick one story high and to
contain 30 men.
| Military Carpenters Work | £25-0-0 |
| Labourers do | £ 8-0-0
|
| £33-0-0
|
Materials
Twenty six Tons of timber . . .
One Thousand feet of 2 Inch Plank . . .
Thirty Pounds of Spikes . . .
Two Pairs of Hooks & Hinges . . .
One lock and Key . . .
One Barrel of Tar . . .
Five Thousand Shingles . . .
One Hundred and eighty Pounds of Shingle nails . . .
One Ream of Paper . . .
One Thousand feet of Boards . . .
Twenty five Pounds of large nails . . .
[Total £103-19]2
Commence on the Blockhouse at Fort Frederick.3
I have sent you a plan and Estimate of a Block House of one story
high proposed to be erected in Fort Frederick for your consideration,
and which with regular Assistance may be completed in a
Fortnight.4
Fort Frederick. Is situated on Carleton Point on the Western
side of the Harbor opposite of City it mounts 2 twelve pounders on
Standing Wooden Carriages to fire through Embrazures this work is of a
Square figure, within it are quarters for a Subaltern and twenty men,
and a small magazine built under the parapet to contain all the
ammunition for the guns mounted on this side of the
Harbor.5
Saint John, Fort Howe Blockhouse, 1777
Lieutenant Governor Arbuthnot & I, formed a plan for taking
Post at the entrance of Saint-John's River. I ordered from this
place a framed Blockhouse ready to erect, and sent four Six
Pounders, with a proportion of Stores.1
There is only one small irregular field work at St. John's Harbour,
not far from the mouth of the river, . . . This little work was erected
in the course of the late war, in preference to repairing a small square
fort [Fort Frederick] thrown up during the former war, . . . the ridge
upon which the new fort stands was offered by them, and a work in which
there are eight pieces of cannon, barracks for 100 men, and a small
blockhouse, were accordingly erected, together with a larger
blockhouse at the other end of the ridge. The blockhouses remain but the
work which was composed of fascines and sods, is falling down, and the
ridge upon which it stands is too narrow to admit of any useful works
being constructed upon it.2
I send you the Estimate for . . . repairs to the Palisades which
surround the Fort, and a new Porch to the Block House, as the Men of the
29th Reg't. suffer very much for want of a necessary. Brigdr General
Hunter has given orders for one to be erected
immediately.3
Saint John, Johnston's Blockhouse, 1811
Johnston's Battery is a work constructed at the back of the Town, on
a height, in Continuation of a Chain of Batteries for the Protection of
the Harbour — an unfinished Block House Stands thereon — the
expence of which has been defrayed from the extraordinaries of the Army
— four platforms have been ordered by the Honble. Board of
Ordnance, Two of which have been laid here capable of Mounting Two
Pieces of Ordnance each — without any breast works or picketting
surrounding them.1
I have to desire you will with as little delay as possible transmit
to me an Estimate for putting Johnson's Block House in sufficient repair
to be occupied as a Barrack and specifying therein the number of men it
will contain, as also a plan shewing the mode you intend for introducing
the Chimneys, you must not omit the expense of a Picket fence inclosing
the whole Building at about 40 feet distance from the
Blockhouse.2
Your own Estimates of the Block House must be made over again in
order that you may include the necessary out houses and well, which will
be indispensable upon that building being occupied as a
Barrack.3
I am not so satisfied that the four guns, 4 pdr. only which are
mounted upon Dorchester and Johnson Blockhouse and which afford the only
protection to the Cove and the Back of the Town are of themselves a
sufficient defence, the intermediate space upwards of a mile &
intersected with such broken ground as to promise a favorable approach
to the enemy. Johnson Block House I conceive to be a most important
situation having immediately under its command the principal roads and
heights in the neighbourhood, lying either the range of cannon shot, and
from this importance I am led to recommend its being inclosed with a
strong brestwork [sic] not only to secure its safety from fire
but to make it a rallying point for the troops in the event of their
being pressed by superior numbers.4
To Messrs. Hutcheson and Hemagar, for the undermentioned work
performed to Johnson Block House, situated on the heights in the rear of
the City St. John New Brunswick. . . .
For Laying new floors, making and hanging the door, port shutters,
raising a new Chimney and shingling the outside of the whole building.
— £100-0-0.5
The erection of the Chimney in Johnston's Blockhouse has been
unavoidably delayed for the want of bricks.6
Johnson's Battery and Block House, is a Small work constructed in
rear of the City it consists of 2-9 Pounders, with 2-4 Prs. in the Block
House, all of which have 100 rounds of ammn. each with side arms, and
Small Stores, complete this Work covers the main road leading into the
Town, and also connects the chain of Batteries for the Defence of the
Harbor.7
Johnston's Battery and Blockhouse: On the Eastern side of the town,
on a height in continuation of a chain of batteries; for the protection
of the Eastern side of the city, and to command the Inslet [sic]
of the sea on that side named Courtney Lake.8
Johnston's Blockhouse: Freehold occupied by the Blockhouse
only and including half of King's Street.9
Ground vested in the Crown by Act of General Assembly of the Province
of New Brunswick 3rd March 1813 whereon Johnson's Blockhouse stands
[one acre freehold].10
Saint John, Partridge Island Blockhouse, 1812
Your are to
proceed immediately upon making the two lower floors of the Lighthouse
on Partridge Island musquetry proof and placing births therein for 60
men also building an officers quarters for a Captain & 2 Subalterns
with a Cook House for the men. Also to inclose the level ground on which
the Light House stands, (about 200 feet by 100) with a parapet 5 feet 6
In. high complying with the shape pointed out, as nearly as the ground
will admit, it is proposed to place Six 24 pounders on Traversing
Platforms in this work as shewn in the sketch.1
The Block House comprising the Officers Quarters and Cooking house
for the men, I have placed in the center of the other half of the Curve
which will tend to support the Light House in any attack that might be
made upon it within the Work.2
On Partridge Island at the mouth of the harbour there is a battery
for seven 24 pounders, supported by a wooden blockhouse capable of
holding 60 men, but out of order. This Island we think ought to be
occupied in a more permanent manner by a strong tower surrounded by
heavier battery.3
A circular work with a Blockhouse in the interior.4
Partridge Island at the Mouth of the Harbor: Battery, Magazine, and
Blockhouse Barrack thereon. . . . The Island granted by Charter to the
City Corporation within right of entry to the Crown.5
Signal Hill Blockhouse, 1795
[For the history of this area and a thorough structural report
see A.J.H. Richardson, "History of the Signal Hill Area St. John's,
Nfld." Manuscript on file, National Historic Parks and Sites
Branch, Parks Canada, Ottawa, 1962; and George Ingram, "A
Structural History of the Fortifications and Military Buildings
at Signal Hill, Nfld." Manuscript on file, National Historic Parks
and Sites Branch, Parks Canada, Ottawa, 1964.]
Sorel Blockhouses, 1781
Two Blockhouses, each may Contain 30 Men.1
Directions being given to Captain Humfrey, to fix up the Blockhouse
and house adjoining, as Quarters for a Company in addition to the
present Barrack at this Post, . . . you will furnish upon Captain
Humfries requisition, with all practicable expedition, the necessary
Materials for the same, which will consist chiefly of 1/2 and 2 Inch
Pine Plank, and some small Pine Scantling.2
Sydney Mines Blockhouse, 1759
I have had a Number of Miners Employed thro' the winter at the
Colliery, which is about ten Leagues Distance from Hence: In
the Autumn I had a Blockhouse Built and have keep'd [sic]
an Officer and party of Fifty Men there to Serve not only as a Safe
Guard against the Indians . . . but also as
Labourers.1
Sydney Mines, First Blockhouse
I have made the most diligent enquiry of persons who have been on the
Spot and employed in working them [the coal mines], and find that there
is a Blockhouse, Barracks, and Storehouses for lodging the Workmen,
Tools, and Provisions.1
The only place on the Island [Cape Breton] in any respect
defencible, is a small Blockhouse at the mines, capable of containing
fifty men, and on which there are four four pounders (but ought to be
nines). There are the ruins of two or three batteries, which have been
ill-constructed or ill-placed.2
I arrived [at Spanish River] on the 14th Day of May [1778] and
continued there doing everything in my power for the good of His
Majesty's Service by digging and preparing Coals to load Transports
which were continually sent to take them away, also fortifying a Post
which was absolutely necessary for the protection of the people employed
in the Mines and to save the Coals prepared for Exportation from being
burned by the Rebels in case of an attack.3
Sydney Mines, Second Blockhouse, 1795
I have given orders to the Commanding Engineer, Captain Straton, to
carry into execution the immediate erection of Blockhouses in the two
Islands [Cape Breton and Prince Edward Island] as pointed out to him by
Major General Sir William Green, in his letter of the 28th
March.1
The Blockhouse; the Roof to be repaired, and the whole Building to be
painted also the Platform on the lower Floor to be taken up and relaid.
The Picketting Round the building to be repaired. — There are four,
Iron 4 Pounders mounted on Garrison carriages with Wooden Trucks within
the Blockhouse all serviceable, but wants painting. The Battery to be
repaired — There are mounted on this battery, Four 12 pounders, on
Traversing and Garrison carriages.2
In the rear of the battery is a Blockhouse with the following
Ordnance mounted thereon: Ordnance Guns, Iron — 4 English 12
pounders. The carriages and traversing platforms are serviceable. A
sufficient proportion of ammunition in readiness for each piece, the
station being out of the probable line of attack (except for a
Privateer) it is not necessary to keep a large proportion of ammunition
there.
An N.C.O. of the Royal Artillery and six Gunners are stationed there
in charge of the Ordnance and Stores.3
Coal Mine Battery at Sydney is situated on the Spanish River three
Miles below the Bar and about nine from the Town of Sydney. It is a
Barbette Work and mounts the following Artillery viz Guns Iron 12
Pounders 4 English. . . . In the rear of the Battery is a Block House
with the following Ordnance mounted thereon Guns Iron 4 Pounders 4
English Which with their Carriages are in a good State and a sufficient
proportion of ammunition ready for each piece.4
On the north side of the Spanish river, 3 miles below the bar, and 9
miles from the town of Sydney. For the defence of the Harbour and the
protection of the mining establishment. State: The Blockhouse out of
repair, the Battery in Ruins.5
Turkey Point Blockhouse, 1814
Lieutenant Wilson with a few of those men, to Turkey Point, for the
purpose of erecting cover for the Wing of the 37th Reg't. at present
there. Capt. Payne has recommended this cover to consist of Four Block
Houses, connected by a strong stockade;
as being easiest erected, both as cover and defence, at this season
of the year.1
When Lieut. Gaugreben of the Engineers was here he commenced a Log
Redoubt, which Capt. Payne intends finishing immediately as it will
answer as a Defence in case of attack and at the same time make an
exceeding good Barrack for Three or Four hundred men he hopes to have it
finished in three weeks when I trust more troops will be sent to assist
him in his works.2
Winter Cantonment [of troops] at Turkey point and Long Point for the
purpose of being employed . . . in the construction of Blockhouses on
the Site intended for a Dock Yard.3
I left 5 sappers & miners with Lt. Willson at Turkey Point, by
Lt. Gen'l Drummond's advice...The high ground at Turkey Point presents
a fine feature for a work; and I had laid down on paper a Fort, with the
intention of commencing it in the spring; and for the present had
commenced a Block House, lined with earth, having a ditch palisaded, and
a covered way; and which could contain about 400 Men.4
Turkey Point: A Blockhouse is in forwardness here which it was
proposed to cover by a glacis etc, but as the Plan seemed to look only
to defense, without combining convenient accommodation for the Troops,
and the necessary appendages to such a Post, I have with the approbation
of Lt. General Drummond directed it to be altered to answer these
purposes.5
Turkey Point: There is a fine Blockhouse for about 300 men in
considerable progress, which I beg much to recommend should at least be
covered with a slight roof to preserve it as much as possible: it would
be a great barrier against the incursion of an Enemy who attempted to
land near it, & inspire confidence amongst the inhabitants in that
neighbourhood, but I do not apprehend it would immediately protect the
naval Establishment that I understand was once proposed near this
place.6
A blockhouse and some wooden buildings were constructed here many
years ago, now perfectly in ruins.7
Welshuns Point Blockhouse, 1814
A Redoubt has been thrown up and a Blockhouse built within it for 100
men — they are neither as yet complete.1
Worden's Blockhouse and Battery, 1813
Worden's Battery and Block House. This is a small work erected
on the bank of the River Saint John, at a narrow passage abut 30 miles
above the City, the Battery mounts three 10 pounders on standing wooden
Carriages to fire over the parapet. The Blockhouse is upon a height 150
yards in the rear of the Battery, and is constructed so as to contain
two four pounders in the second story, the guns of the Battery have
lately been dismounted and the carriages put into the Block
House.1
Worden's Battery and Blockhouse is erected on a narrow passage of
the River St. John's, about 30 miles above the city, the guns in this
battery have been dismounted. The carriages have been put into the
Blockhouse which is situated about 150 yards in the rear of the battery
on a commanding height.2
Built to defend the passage from the right to the left bank of the
St. John River, and to command the roads along the left bank from
Fredericton to St. John. Blockhouse out of repair. Battery not kept
up.3
Yamaska Blockhouse (Lower), 1778
I likewise visited the new Post on the River Yamaska, and found the
Guard very attentive, this Post is at the highest Settlement, and very
near the great road leading from St. Charles; they have an advanced
Guard of four men at the first Fork, which is about Six Leagues above
the Post.1
A party of 14 Men will be quite sufficient for the Summer, but that
such a Party is very necessary, because the Indians have been accustomed
to go from this River into Mississque Bay at most Seasons, and the Post
is very near the Cart road leading from St. Charles: besides there are
from 50 to 70 Inhabitants, who are all exceedingly well armed, and
certainly were by no means Friends to Government, as well as very
disobedient to the Captain of Militia.2
On the 15th we proceeded to the lower Blockhouse, which is nearly in
the same state of defence as last year, tho' the Officers Appartments
were newly fitted up last Fall.3
Yamaska Blockhouse (Upper), 1781
No Endeavours of mine shall be wanting to fulfill your Intentions in
cutting Timber, for a New Blockhouse on the [Yamaska]
river.1
From the Situation of the New Blockhouse at Yamaska, I wish to
preserve it a frontier Post, therefore permanent, which you will
consider in the construction of it.2
I have visited the situation proposed for the Block House just below
the Rapids of the River Yamaska; its distance from the present One, is
about 7 Leagues on the Ice. . . . The Situation proposed is very
advantageous, being on the West Shore, at the foot of the Rapids, on a
rising Ground, which is about 30 Feet above the level of the Ice, and
higher than any part of the adjacent Country: just under it, lies a
small Island, called Isle a L' Aille. . . . they are squaring some
excellent Timber for the Blockhouse, and will continue to do so, and to
clear the Wood for the distance of 250 yards from the Post, until the
Season permits them to dig the Cellar, (which I propose shall be Proof
against small Shells,) and to proceed with the other Works, necessary
for forming the whole into a permanent advanced Post.3
We walked to the upper Blockhouse, which is at least 21 miles,
— . . . the Work is exceedingly well finished, and by having a
Bomb Proof Cellar, and being surrounded with a Picketing and glacis, may
be considered as a Post of considerable Defence. . . . The Woods round
the new Blockhouse are cut down for about 200 yards, and the Island
before it, is almost cleared.4
Yarmouth Blockhouse, 1812
There is a Battery and Blockhouse at this place [Yarmouth].
There are mounted the following ordnance Guns
— 12 pounders — 2 iron
— 4 pounders — 1 iron
— 3 pounders — 2 Brass1
On the southwest point of Bunkers peninsula, in the rear of the
battery stands a Blockhouse. Purpose: for the defence of the town and
harbour, and to protect the coasting trade. There is a two storey
Blockhouse surrounded by a parapet with a 4-gun battery in front, also a
wooden magazine and guardhouse, not kept up.2
On Bunker's Peninsula there can be traced the site of a Block House
and a four Gun Battery. 3 Iron Guns, and 2 Iron carriages quite
unserviceable are still on the ground.3
York, Coast Battery and Blockhouse, 1814
In advance of this Work [2nd Fort York] there is an old Blockhouse
on the main road leading to Burlington bordering on the Lake about half
a mile distant, also a Battery about the same distance on the coast,
inclosed & defended at the Gorge by a small
blockhouse.1
The blockhouse in the rear of the battery in advance of the fort [400
yards], as also the battery itself, are very much out of
repair.2
York, First Town Blockhouse, 1798
A Block or Defencible Guard House in the Town of York. This
House was built as a Guard House for the Militia of York, should
the Indian War with which we were threatened in the Winter of
1798, have required their being embodied.1
The Kitchens at the Block House in Town have been long finished, but
. . . I have not yet been able to obey the Generals directions, to send
a Party to occupy them.2
I beg leave to suggest, for the information of His Honor the General,
— that one of the Companies now going into the Garrison of York,
should be sent to the Blockhouse on the East end of the Town, in order
to cover the same; and to prevent surprize from a landing on the
peninsula, should it be attempted, for before a detachment could March
from the Garrison to defend either of the passes of the River Don, the
Town might burnt, [sic] as the Company therein, have few or nor
Arms of defence, & therefore could not make resistance, and I must
beg leave to observe it would be then too late [to] Arm, or rather
before the Company could receive Arms and Ammunition, the attempt might
be effected.3
York, Fort York (First) Blockhouse, 1797
I shall in consequence move the Council for their concurrence to my
erecting a Blockhouse for the Accommodation of part of the Queen's
Rangers, and to be an occasional shelter to the Inhabitants, should any
sudden Irruption of Indians break in upon them, and I shall be obliged
to your Excellency if you permit the Engineer Lieut. Pilkington to give
directions for laying out the ground here to the best advantage for
answering that end, and to draw out an Estimate of the probable
Expence.1
Before my receipt of your Excellency's Letter of the 21st: I had
requested the favor of Lieut. Pilkington of the Royal Engineers to go
over to York; and after viewing the ground occupied by the Queen's
Rangers, to recommend such a disposition of it as may supply the
Regiment with comfortable winter Quarters at the least possible expence
to the public. I gave him leave at the same time to make use of the
frame of a Blockhouse, which had been prepared there under General
Simcoes Orders, but never raised. Upon Mr. Pilkington's return the day
before yesterday he showed me the Plan he had formed with the
assistance of the Blockhouse for providing a Barrack for Seventy Men,
which with a little repair to the Huts within the Stockade of last
Winter will amply accomodate the whole Regiment.2
Garrison of York, A large Block House Barrack occupied by the Kings
Troops.3
A spot called the garrison, stands on a bank of the main land
opposite to the point [Gibraltar], and consists only of a wooden
block-house, and some small cottages of the same materials, little
superior to temporary huts.4
Abstract of Expense incurred for Materials furnished for the building
of a Blockhouse . . . at York, between the 10th of September and 24th of
December, 1797....
1. For Four Tois of Stone furnished for building a foundation to the
Blockhouse — £16.
2. For nineteen thousand bricks delivered for building a Chimney the
new Blockhouse and for repair of Barrack chimneys at York —
£24-7-6.
3. For Boards and Plank furnished for erecting a Blockhouse and
Repair of Barracks — £62-15-9.
4. For squared timber furnished for a Blockhouse erected as a Barrack
for the accommodation of the Troops at York. To four hundred feet
running of Pine Timber 12 by 14 inches . . . £3-10-0.
5. For Fatigue men employed in the Transport of Materials for
erecting a Blockhouse — £9-14-3.
6. For Materials furnished for a blockhouse . . . 7000 shingles . . .
£13-2-6; 60 Barrels of Lime . . . £29-0-0.5
York, Gibraltar Point Blockhouses, 1798
To the Corps of Queen's Rangers [illegible] for Fatigue men and
Artificers employed in . . . filling up with Earth and Banking
round the Blockhouse — Storehouses on Gibraltar Point, at
York, between 1st January and 30 June 1800 . . . £3-17-1/2.1
Gibraltar Point. Two Block House, [sic] Store Houses, —
and a Guard-House. These two Houses are built of square Logs and
Weather-boarded, and have Loop-holes in the second Story; they were
erected for the purpose of containing the Government Stores shipped at
London in 1792 on the Scipio, and are now employed for that Service. The
Guard House was built for the accomodation of the Guard necessarily
required for the protection of the Guard Stores.2
A long and narrow peninsula, distinguished by the appellation of
Gibraltar Point, forms, and embraces this harbour, securing it from the
storms of the lake, and rendering it the safest of any, around the
coasts of that sea of fresh waters. Stores and blockhouses are
constructed near the extremity of this point.3
York, Second Blockhouse on Gibraltar Point, 1814
Blockhouse & Glacis at Gibraltar point completed.1
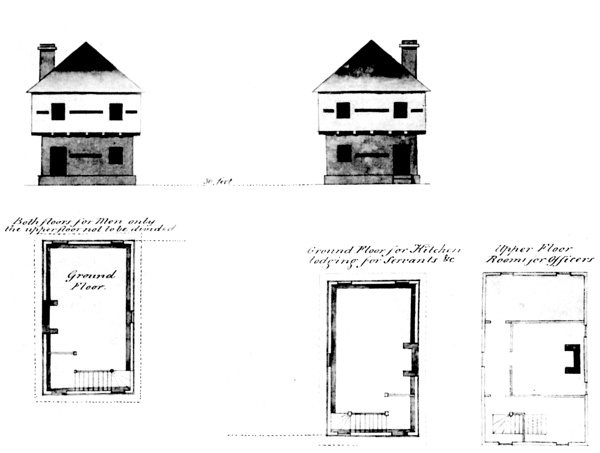
47 The two blockhouses at the naval
yard, Amherstburg, 1796.
(Public Archives of Canada.)
|
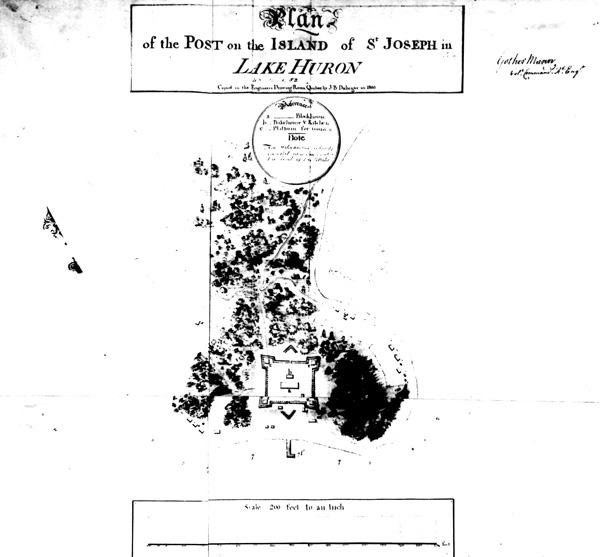
48 Plan of Fort St. Joseph, 1800.
The blockhouse is marked "a."
(Public Archives of Canada.)
|
York, Second Fort York Blockhouses, 1813
The Commanding Engineer has received my Orders to Erect two Capacious
substantial Blockhouses at York in part of a Plan for the better
occupation of that post.1
I have directed Lt. Col. Battersby to detach 100 men to reoccupy
York. I am glad to find your Excellency has decided to erect Block
Houses there in order to render the place tenable.2
The Blockhouses on account of the badness of weather and the want of
materials have been delayed however they are raised to the second floor
and should the weather prove favorable I have every reason to believe
that one of 60 feet by 40 feet and one of 40 feet square will be roofed
and shingled by the 30th Instant.3
I am concerned to say that the defences of this place are still
incomplete; neither of the two Block Houses already began being as yet
roofed in, and as the site upon which they have been erected is much
exposed to be battered from shipping. I have given directions, that the
third be placed in a more retired position, and built of much more
substantial materials, the timber of the other two being too slight to
admit of guns except of small calibre being placed in
them.4
In consequence of a Draft of 50 men to join the Head Quarters of the
79th Regt from Europe and it being ascertained that a reduction in the
accomodation of the other Buildings which were found too crowded must
eventually be made, a sum was therefore inserted in the annual
estimates for 1833 to repair and put Block House No. I into thorough
order so as to render it fit to contain the overplus. . . . Major
General Sir John Colborne was pleased to order that this Block House
should be immediately fitted up as a Barrack which has been done with
the exception of Shingling the Roof.5
Workmanship and Materials — In lowering the floor of the 1st
Story, & raising Ceiling Joists in Upper Story to give Sufft. head
room, taking up and relaying the floors in the Lower & Upper Rooms,
repairing the Chimneys, Loopholes And Windows in Upper Story, altering
the Communications to Upper and lower rooms by Cutting out and
Completing a Door in the lower Story, forming an interior Porch and
Stair Case to communicate with the Upper Story, taking down old Step
Ladders & closing up the former entrances, also Whitewashing the
Interior, and performing temporary repairs to the Roof.6
Block House No. 1 is the next complained of, and altho' not being
wanted as a Barrack, was for some time used by the Barrack master as a
Store, it was never condemned, and when the cholera broke out in 1832,
the medical officer having recommended that the number of men in each
Barrack should be reduced, it was repaired and fitted up at an expense
of £140 to afford the additional accommodation then required, in
doing which, the floor of the lower Room having a useless cellar under
it, was lowered to render the room more lofty and comfortable, and the
Joists and Boards which were perfectly sound were relaid and although
not grooved and tongued the Boards were fresh joined and battened under
the joints and is [sic] as close as any floor of the kind. . . .
Both this Block House and also No. 2 appear to me to be very good
Barracks and in a very good State; but the rooms being very large those
in No. 1 being 38 feet square affording accommodation for 35 men in
each, and one Room in No. 2 being 58 Feet by 38 Feet allotted for 60
men, they require a proportionate quantity of Fuel to warm
them.7
There are also two wooden blockhouses within the fort, very much in
decay.8
The work on the site of the late Government House is in an unfinished
state; the ditch in front excavated and parapet about 8 feet high, there
are Quarters within it for 11 officers, and 2 Blockhouses and splinter
proof Barracks which will contain together 668 men — also 1-24 pr.,
3-18, 1-9, & 2-6 Mounted and 2-24 pr. for
carronades.9
York, Ravine Blockhouse, 1814
I approve, however, of your having directed the third Block House to
be constructed upon a more retired position — & of more
substantial materials.1
Surrounding Ravine Blockhouse with a Palisade . . . also a
glacis.2
|

