Canadian Historic Sites: Occasional Papers in Archaeology and History No. 23
Blockhouses in Canada, 1749-1841: A Comparative Report and Catalogue
by Richard J. Young
Part I: A Comparative Study
Seven Blockhouses: A Comparison of their Construction Details
This chapter is intended as a broad introductory survey of technical
details of seven blockhouses for which there is the most construction
information. These seven examples cover the whole period of blockhouse
construction in Canada. They also represent a wide range of shapes,
sizes, functions and defensive situations. The seven blockhouses to be
compared are Fort Edward blockhouse, Windsor, Nova Scotia; Fort St.
Joseph blockhouse, St. Joseph Island, Lake Huron; St. Andrews
blockhouse (west blockhouse), St. Andrews, New Brunswick; the octagonal
blockhouse at Coteau-du-Lac, Quebec; The Narrows blockhouse on the
Rideau Canal, Ontario; Fort Wellington blockhouse, Prescott, Ontario,
and Madawaska blockhouse, near Edmunston, New Brunswick.
Historical Background
Fort Edward blockhouse, built in 1750 by Colonel Charles Lawrence on
a rise of land near the junction of the Avon and St. Croix rivers, stood
just within the main gate of a small stockaded fort. It survives as the
oldest blockhouse in Canada.
Construction of Fort St. Joseph blockhouse was started in 1797; it
was built after a design by Gother Mann, and stood in the centre of a
square palisaded fort with bastions at all four corners. The whole fort
was situated on the crest of the highest ground on the island and
overlooked the south channel of the St. Mary's River.
St. Andrews blockhouse (west blockhouse) was built by the inhabitants
of St. Andrews in 1812. It stood on a point of land at the western
extremity of St. Andrews harbour. The blockhouse was built to support a
battery raised a few months earlier to protect the town against American
privateers.
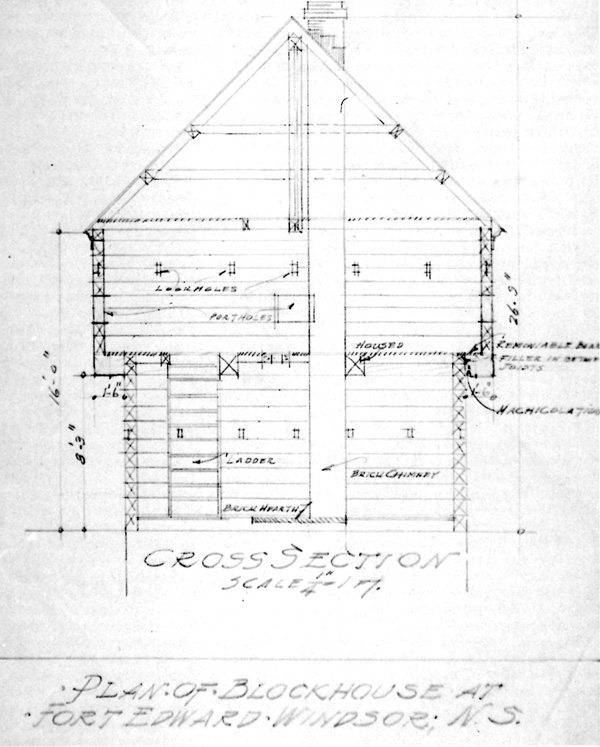
1 Cross-section of Fort Edward blockhouse by Harry Piers.
(Public Archives of Nova Scotia.)
|

2 South elevation of Fort Edward blockhouse by Harry Piers.
(Public Archives of Nova Scotia.)
|
The octagonal blockhouse at Coteau-du-Lac, built in 1814 on a
triangular piece of land bordered on two sides by the St. Lawrence
River and on the third by the canal which bypasses the Coteau rapids,
was supported on the landward side by a ditch, palisades, redans and two
other blockhouses. The sides of the triangle were defended by picketing
and earth works and a battery was raised at the point.
The Narrows blockhouse, which was built in 1831-32 as one of a
series of fortifications protecting the Rideau canal, was located 70
feet south of lock no. 35 on the man-made causeway at the narrowest
point in Rideau Lake, the top water level of the canal.
Fort Wellington blockhouse, built in 1838-39, was the largest
and most elaborate blockhouse attempted in Canada. It stood in the
middle of a large, strong earthen redoubt beside the St. Lawrence
River.
The Madawaska blockhouse was built in 1841 at the confluence of the
Saint John and Madawaska rivers. Situated on a rise of land due east of
Little Falls on the Madawaska, it was built as a border post primarily
to protect the portage route around the falls.
It is clear from the construction details available for these
blockhouses that a certain sophistication of building techniques took
place with the passage of time. Blockhouses grew bigger, were more
solidly built and more carefully planned, especially after the War of
1812. An important consideration in any attempt to see an evolution in
blockhouse construction over this period is the element of planning.
Those blockhouses which were built in peace time, or were considered
important enough to be designed by an engineer, or were built when
adequate time and money were available, naturally showed the effects of
such considerations. But the majority of the 200-odd blockhouses
erected in Canada were built to fill an immediate need. They were
hastily constructed for very temporary purposes with a minimum of time,
labour and money. Such blockhouses were closer to the rude American
origins of the structure. Few records and fewer examples of this type
survive. The blockhouse built on the Madawaska River in 1841 was one of
the last to be erected, and it was also one of the most carefully
planned. If any blockhouse could be considered to represent an ideal, it
would be this one. Its basement had stone walls three feet thick. Two
partition walls two feet thick divided this first floor into two rooms
which served as magazine and artillery stores, and a commissariat store
with provisions for 100 men. The two upper storeys were composed of pine
logs hewn to 15 inches square, dovetailed together at the ends and
secured with hardwood dowels. The top storey was turned diagonally on
the one below. The middle storey contained 24 woodenberths and was used
primarily as a barracks. The top storey had curbs and blockings for
traversing guns immediately behind each of the four port holes. It was a
well-planned and carefully built post. If lightning had not struck it in
1855, it might stand today as the best example of a blockhouse in
Canada, and one of the most sophisticated blockhouses built in North
America.
Some 82 years earlier, in 1759, Major Patrick Mackellar, an engineer
stationed at Halifax, sent a proposal to the Board of Ordnance for
blockhouses to be built at Halifax. If Mackellar's proposals had been
accepted, his blockhouses would have
been identical to the Madawaska blockhouse, belying an evolutionary
theory of blockhouse construction.
The posts of Dartmouth Fort Sackville and across the Isthmus I
think might be much more secure with good Blockhouses than they are at
present, especially for small parties, they would be better habitations,
more Tenable and with a few annual Repairs, infinitely more durable.
They should be built with the lower storey of masonry or even drystone
if good. This Storey to be planned into small Magazines for provisions
and powder and to be sunk in the ground with a Ditch and palisades round
it, the two upper Storys to be of Logs Clap-boarded and Roofed as Houses
are with a Stack & Chimney in the middle. The uppermost story to
Lay Diagonally upon the middle one, and to project two or three feet
over with a Machicouli in the projection, to Fire into the Ditch, and
upon the Angles below.1
Mackellar's proposal, even though it was never carried out, is good
evidence that, even at the time of the early English settlement of Nova
Scotia, engineers at least were aware of the utility of blockhouses and
had clearly defined ideas about how to build good ones.
Form
The fact that engineers were not always permitted to build as they
wanted or thought best did not alter the fact that blockhouses
continued to be extensively used. There was, in the minds of engineers,
most military men and local colonists, a fairly well-defined concept of
what a blockhouse was and how it could be built. This concept was
derived from the American colonial experience and was transferred to
Nova Scotia and eventually to all of Canada by American emigrants and
the British Army. In North America, blockhouses were usually
distinguished by the following form: a single structure, two storeys
high with an overhanging second storey, loopholes and portholes for
ordnance, and machicolation in the overhang to permit defenders to direct a
downward fire. It was this characteristic form which most blockhouses
shared, with occasional modifications in shape, size and structural
components, because of the idiosyncracies of individual builders and
the demands of each local situation.2
Palisades
The first, fundamental defence of the blockhouse, whether it stood
alone or in a larger defence system, was the palisading which surrounded
it. Originally it was the palisades which determined that blockhouses
had second storeys. The picketing which formed a palisade was usually
composed of cedar posts
10 to 14 feet long, pointed sharply at the top. A trench was dug into
the ground below frost level and the pickets lined into it, sometimes in
double rows. Wooden stringers attached to the pickets by nails or pegs
stabilized and strengthened the line. Loopholes were cut through the
picketing, and occasionally platforms were constructed so defenders
could fire over the top of the pickets. Ditches were dug outside the
palisade to present an even more imposing obstacle to those attackers
who might have succeeded in reaching them.
The Fort Edward blockhouse stood within a stockaded fort. The
palisades, in this case, described the perimeter of the fort — a
regular square 85 yards on each face, with bastions in the four corners.
A ditch surrounded the picketing.
The Fort St. Joseph blockhouse also stood within a stockaded fort, a
square with bastions in the corners. Platforms were built inside the
bastions to mount cannon. A ditch surrounded the palisades, as in Fort
Edward.
The St. Andrews blockhouse had a tall line of palisades connecting
the blockhouse with the extremities of the breastwork, thus forming a
sort of redan.
The octagonal blockhouse at Coteau-du-Lac stood on a triangular
piece of land bordered on two sides by the St. Lawrence River and on the
third by the Coteau canal. The northwest side of this triangle, facing
the river, was picketed as far as the battery which stood on the
point.
Documentary evidence would suggest that there was no picketing at
The Narrows blockhouse.
The Fort Wellington blockhouse stood in the centre of a strong
redoubt built to withstand artillery fire. The palisades ran along the
top of the high earthen ramparts; but palisading was of only secondary
importance in the planning of this formidable redoubt.
There is no documentary evidence of palisades at the Madawaska
blockhouse.
Walls
The walls of blockhouses were almost invariably built of hewn square
timbers laid horizontally on each other. It was this thickness of wood
which proved a relative security against musket balls and arrows. Long
hardwood dowels or "tree nails" were pierced through adjoining logs at
regular intervals to add strength. Small crevices between the timbers
were caulked with a variety of materials. The interior walls were
sometimes plastered, especially if any of the rooms inside were being
used as barracks. The exterior walls were either clapboarded or shingled
to prevent the rapid deterioration of the square timbers. If the
walls were not covered at the time the blockhouse was initially
built, they were usually covered when time or money became
available.
Those blockhouses along the Rideau canal which were built with stone
lower storeys, the Fort Wellington blockhouse which was built entirely
of masonry, except for the wooden gallery which ran along the outside of
the third storey, and the Madawaska blockhouse, were exceptions in that
they did not have square timber walls. These blockhouses were built in
times of peace and were intended to be permanent fortifications;
therefore more care was taken with their design and construction.
The walls of the Fort Edward blockhouse were pine square timbers,
nine inches high and six inches thick, laid horizontally. The blockhouse
was a relatively small one measuring 18 feet square in the lower storey.
The fact that it was prefabricated in Halifax and carried overland to
its destination may, perhaps, account for the relative lightness of the
timbers. All the blockhouses used in the British conquest of Acadia
were prefabricated like this one and carried by the troops to their
respective posts. Smallness and lightness would have been an important
consideration in the design of these buildings.
The walls of the Fort St. Joseph blockhouse were of hewn square
timbers approximately 14 inches thick. This blockhouse and others built
to the same specifications (at Amherstburg and Fort George) were
intended primarily as defensible barracks and were very large — 26
feet by 96 feet. Single timbers of that length were, of course,
unmanageable, and so logs of different lengths were married at irregular
intervals. The internal arrangement of rooms and framing provided
much-needed lateral support in these structures. Cedar shingles covered
the exterior of the St. Joseph blockhouse, but were later replaced by
sheet iron as fire prevention.
The walls of the St. Andrews blockhouse were hewn timbers 12 inches
square. The exterior was covered with cedar shingles. This blockhouse
measured 18 feet 6 inches square in the lower storey.
The walls of the octagonal blockhouse at Coteau-du-Lac were of square
timbers, laid horizontally on an octagonal plan.
The lower storey of The Narrows blockhouse was of stone masonry 30
inches thick and 10 feet high. Munitions were stored on this floor,
which accounts for the thickness of the walls. The blockhouse was
square, 24 feet on a side in the lower storey (exterior measurement).
The second storey was built of hewn cedar logs 15 inches square.
The walls of Fort Wellington blockhouse were entirely of grey stone,
hammer dressed. The lower two storeys had walls four feet thick; those
of the third storey were two feet thick. The exterior measurement at the
base of the blockhouse was 50 feet on a side.
The Madawaska blockhouse was three storeys high. The foundation
rested on bedrock, so the basement (which was 7 feet high) was exposed.
The walls of the basement storey were stone, three feet thick. The two
upper storeys were of pine logs hewn 15 inches square, and were secured
by strong hardwood dowels two feet long placed every three feet. The
exterior of the first floor of the blockhouse measured 30 feet
square.
Cornering
The knowledge of a variety of cornering techniques was integral to
the development of horizontal log construction in the early American
colonial period. In Canada there is little variation in such techniques
in those blockhouses still extant. Only two cases seem to have deviated
from the predominant dovetailing method of cornering.
At Fort Edward blockhouse, the earliest for which there is any
information, the timbers were simply halved at the ends and nailed
together. This blockhouse and a number of early blockhouses built in
Nova Scotia were prefabricated in Halifax and shipped with the troops as
they established posts. Either the French (whom Governor Cornwallis
employed to square the timber) were unfamiliar with the sophisticated
methods of dovetailing or — more likely — it was thought that
simply halving the ends of the timbers would facilitate the erection of
the blockhouses when they reached their destinations.
The only other case where dovetailing seems not to have been used was
the octagonal blockhouse at Coteau-du-Lac. Here, Red River frame
construction may have been used: the logs were laid horizontally but
were mortised to vertical posts at the corners. This type of frame was
used extensively in western Canada; the best example is the bastion
blockhouse at Nanaimo, British Columbia.
Those blockhouses which had stone walls, of course, followed the
whims and training of the professional masons who built them.
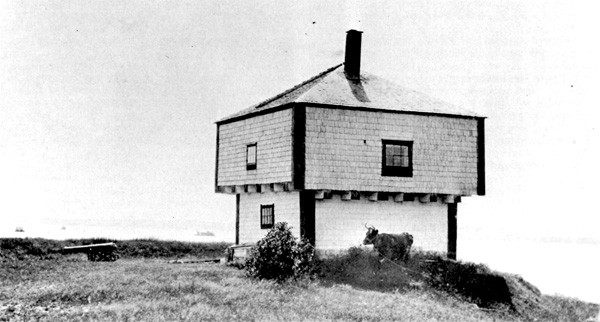
3 Photograph of west blockhouse at St. Andrews, New Brunswick.
(Public Archives of Canada.)
|
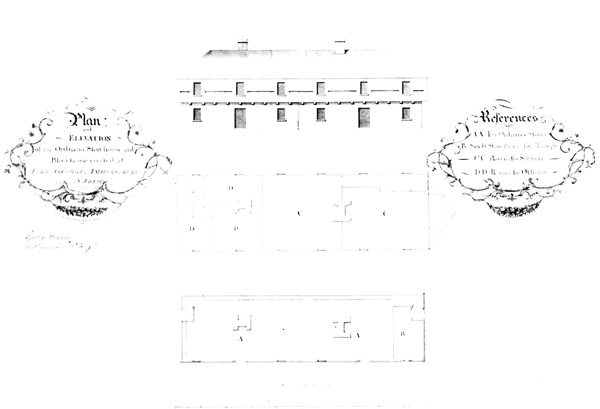
4 Plan and elevation by Gother Mann of ordnance blockhouse
and storehouse erected at Fort George, Amherstburg and St.
Joseph Island in 1796.
(Public Archives of Canada.)
|
Overhang and Machicolation
Overhang and machicolation were archaic defence features, but ones
which gave the blockhouse its distinctive form. The device of
machicolation was a simple one derived from mediaeval fortification
techniques, and made a good deal of sense in the early
days of Indian warfare. Holes were cut through the floor of the
overhanging upper storey so the defenders could direct a downward (or
machicoulis) fire on an enemy who had breached the palisades and reached
the blockhouse. The second storey thus provided a place of final
retreat; it could conceivably have meant the difference between a
successful and an unsuccessful defence of the post.
The second storey itself was an important feature of the blockhouse's
defence. Because the second storey stood higher than the palisades, a
garrison armed with muskets and a small amount of ordnance could direct
a formidable fire in all directions. In some blockhouses the top storey
was turned diagonally on the lower, thus reducing the amount of
machicoulis fire which could be brought to bear, but allowing the total
fire-power of the blockhouse to be used more efficiently.
The Fort Edward blockhouse was built with an overhang of 17 inches on
all four sides. Machicoulis fire could be directed by removing boards 11
inches wide which ran around the whole perimeter of the upper
storey.
Fort St. Joseph blockhouse had an overhang of 18 inches around the
perimeter of the building allowing machicoulis fire to be directed
downward through loopholes cut through the floor of this overhang. Plugs
were fitted into the loopholes when they were not in use.
The St. Andrews blockhouse had an overhang of two feet on all four
sides. Loopholes were cut through this projection.
The octagonal blockhouse at Coteau-du-Lac had an overhang of 18
inches on all eight sides. There is no information available on
machicolation.
The Narrows blockhouse was built with a two-foot overhang around the
perimeter of the second storey. Machicoulis fire could be directed
through four portholes cut in the overhang located in the middle of
each wall directly below the loopholes. The gunports consisted of a
removable pine board 16 inches by 3 feet 4 inches by 2.5 inches
thick.
The Fort Wellington blockhouse is the one instance of blockhouse
construction in Canada in which the overhang was actually a separate
gallery around the perimeter of the third storey. It was a framed wooden
gallery three feet wide supported by huge stone corbels projecting from
the top of the second storey. Eight doors led out to this gallery from
the third-floor barrack area. Machicoulis fire could be directed
through loopholes located between each set of corbels. Removable boards
covered these loopholes when not in use.
The top floor of the Madawaska blockhouse was set diagonally on the
lower. Machicoulis fire could be cut through the four projecting angles,
where loopholes were cut along the base of the triangle formed.
Loopholes
Loopholes were cut through the walls of all blockhouses. The garrison
could fire at assailants in the open area around the blockhouse without
exposing themselves. Loopholes were splayed on the outside and toward
the bottom to allow a defender a wide angle of fire.
The Fort Edward blockhouse had 23 single-rifle loopholes in the lower
storey and 24 in the upper. The holes were 4.5 feet above floor level.
Each loophole was cut and angled in such a way that lines drawn through
the centres of all of them would meet in the middle of the blockhouse.
This is an interesting feature and one which gave the blockhouse an
effective 360-degree field of fire.
On the evidence of the available plans, there were no loopholes in
the lower storey of the Fort St. Joseph blockhouse. The reconstructed
blockhouse at Fort George, built on the same plan, does have loopholes
in this storey. The second storey of the Fort St. Joseph blockhouse had
loopholes which were long horizontal slits cut around the whole
perimeter of the fort, centred between the portholes. A board, hinged
above, covered the openings when they were not in use.
There is no information available on loopholes for the St. Andrews
blockhouse.
There is some confusion from plans and later pictorial evidence
concerning the octagonal blockhouse at Coteau-du-Lac. It appears that in
the first storey there were horizontal loopholes in each face on either
side of the central windows. The second storey had long horizontal
loopholes above the portholes in each bay. These would also have let out
smoke when the cannon were fired.
There were no loopholes in the lower storey of The Narrows blockhouse
since it was used for storing munitions and provisions; however, there
were small ventilation ports. The second floor had one horizontal
loophole 4 feet long and 4 inches high in each of the four sides. They
may have had wooden plugs when not in use.
Single-rifle vertical loopholes were cut in the south and southwest
walls of the ground floor of the Fort Wellington blockhouse. The
magazine, armoury and storeroom on this first floor were ventilated. In
the second storey, single-rifle vertical loopholes were cut through the
stone, each splayed outward and
downward. Like the blockhouse at Fort Edward, all were angled in such
a way that lines drawn through their centres would meet in the middle of
the building. In the wooden gallery which formed the overhang on the
blockhouse, the loopholes were six-inch square holes, 14 of them on each
side, cut through the thin gallery walls.
The Madawaska blockhouse had eight horizontal loopholes, each eight
feet long, separated by the four portholes. The same arrangement existed
in each storey. The openings were filled with two-inch pine glazed
sashes. Pine stoppers were hinged under the loopholes to reduce the
opening when necessary.
Portholes and Ordnance
Portholes were cut in all blockhouses. They served the double
function of gunports for ordnance to fire through and ventilation ports.
The openings were splayed to allow guns to pivot in order to increase
the field of fire. Portholes were ordinarily cut into the upper storey,
since that floor projected above the palisades and any ordnance mounted
would be most effective there. Large openings in the lower storey were
usually cut higher in the walls and were intended as windows.
The Fort Edward blockhouse had four portholes in the upper storey,
one in the centre of each side. The openings measured 1.0 feet 5.5
inches high and 1.0 feet 7 inches long. The bottom of each porthole was
1.0 feet 6.75 inches above the floor. The original ordnance consisted of
four-pounders without carriages. Cornwallis was supplied with 40 of
these guns for the blockhouses he contemplated. They probably rested on
swivel mountings.
There were four large openings in the lower storey of the Fort St.
Joseph blockhouse — undoubtedly windows. On the second storey there
were six porthole-windows in each of the long sides and one in each of
the short sides (located near the corner to provide light for the
stairwells). Most likely these openings were simply windows for light
and fresh air, since the upper storey was used as a barracks. The
openings were 3 feet 9 inches above the floor and had ledges on the
outside. Since there were guns mounted on platforms in the four bastions
of the fort, it seems doubtful that anyone ever intended to mount
ordnance in the blockhouse.
The St. Andrews blockhouse had two windows with side-hinged
shutters, located in the side of the lower storey, facing the water.
There were four portholes, one in the centre of each side, in the upper
storey. The blockhouse mounted one four-pounder iron carronade on a
standing wooden carriage.
The first floor of the octagonal blockhouse at Coteau-du-Lac had
openings two feet square in the centre of each face. They were three
feet above the floor. Since this was a barracks room, these openings,
with shutters hinged outside, were undoubtedly intended as windows. In
the second storey was a rectangular porthole measuring 1.5 feet high by
4.5 feet long in each of the eight faces. These portholes were placed
close to the floor. Since the blockhouse was apparently fitted up to
mount a 24-pounder on a traversing platform on this floor, these
openings were intended as gunports. The long slit above each porthole
could serve as a loophole, and would also allow the smoke from the large
gun to escape.
There were two portholes in the east, west and south walls and one in
the north wall of The Narrows blockhouse. The north wall porthole
retains the original dimensions — 33.5 inches long 26.5 inches
high. The other portholes were later enlarged for windows. No
information is available indicating what, if any, ordnance was
mounted.
The four large openings on the second floor of the Fort Wellington
blockhouse are quite high in the wall and suggest that there was no
intention of mounting ordnance here. There are also windows in the
gallery of the third storey. The 1838 specifications for the blockhouse
instructed the contractor to make the windows in the French or English
style, with two-inch-thick frames which were to be glazed.
There were four portholes, 2 feet 8 inches square, in the centre of
each side of the top storey of the Madawaska blockhouse. There is no
available information about the nature of the ordnance mounted. A plan
of the blockhouse indicates curbs and blockings immediately behind each
gunport, suggesting that a traversing gun was intended.
Roofs
All the blockhouses had pitched roofs, necessary (for obvious
reasons) in the Canadian climate. The nature of these roofs was
naturally determined by the shape of the underlying blockhouse. Square
blockhouses — such as those at Fort Edward, St. Andrews, Fort
Wellington, The Narrows and Madawaska — had pyramidal roofs. The
king-post type of support was the rule in these cases, the king-post
often reaching from the peak of the roof through two stories to the
foundation. The long rectangular blockhouse at Fort St. Joseph had a
hipped roof with queen-post truss support. The octagonal blockhouse at
Coteau-du-Lac had an octagonal hipped roof, with rafters spanning from
each of the eight corners and the middle of each face, all bearing on
the central chimney.
The roofs were usually covered with cedar shingles, although the
blockhouses at Fort St. Joseph, Coteau-du-Lac and Madawaska had roofs
covered with sheet metal. Fort Wellington had a tin-covered roof.
An attempt was made at Fort Wellington to make the roof
splinter-proof by filling the space between the tie beams and the roof
with a solid layer of nine-inch-thick cedar poles.
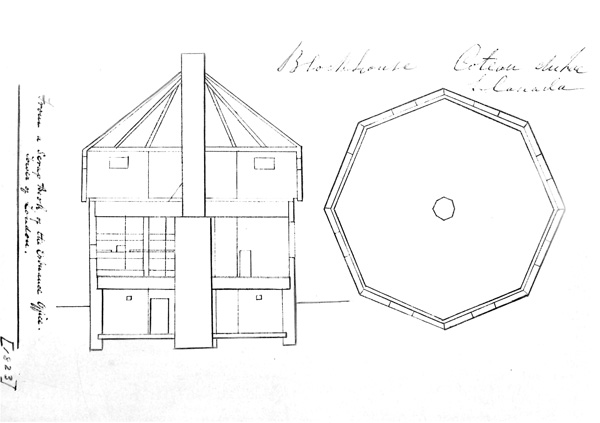
5 Plan of octagonal blockhouse, Coteau-du-Lac, 1823.
(Public Archives of Canada.)
|
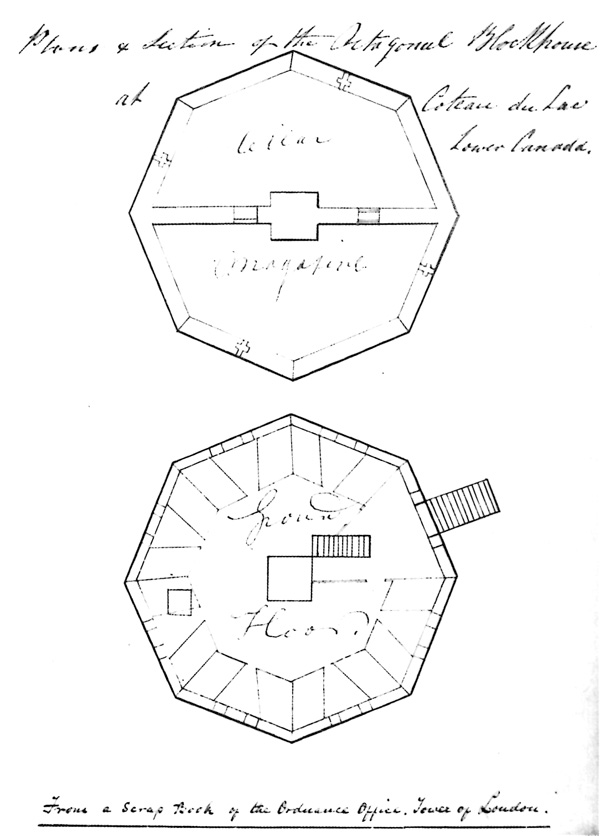
6 Plan and section of octagonal blockhouse, Coteau-du-Lac, 1823.
(Public Archives of Canada.)
|
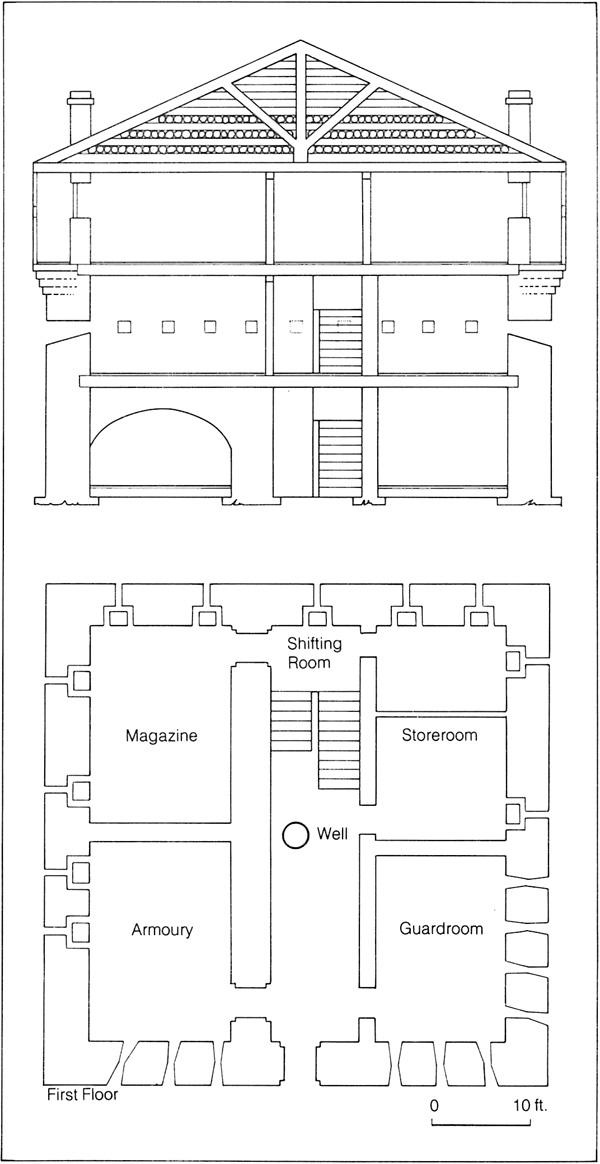
7 Fort Wellington, 1839 blockhouse.
(Drawing by D. Ford from an original in the Public Archives of Canada.)
|
Flooring
The floors of the blockhouses were invariably laid with
two-inch-thick softwood planking.
Heating
In the early period, blockhouses were heated by simple hearths or
fireplaces. As stoves became more readily available in the late 18th
century, these marvelous inventions were introduced. Most blockhouses
had central brick chimneys and could be adequately heated with one or
two stoves, although the larger ones (at Fort St. Joseph and Fort
Wellington) needed more elaborate heating systems. At Fort St. Joseph,
the blockhouse had two interior chimneys, each with two fireplaces on
each floor, making a total of eight fireplaces in the two storeys. The
blockhouse at Fort Wellington had two brick chimneys with a number of
stoves feeding into them on all three floors.
Room Use and Interior Organization
Ideally, the blockhouse served best when it was designed as a
self-sufficient defensible post — the magazine, armoury, store
house and barracks all combined in a single building. Money, time and
labour frequently made it necessary for blockhouses to serve all of
these functions even when they were not designed to do so. They were so
easy and cheap to construct, one of the more adaptable types of
fortification, and had few limitations. In general the blockhouse was
considered an extremely practical defense structure.
The Fort Edward blockhouse was the principal work inside Fort Edward.
It was probably used only occasionally as barracks because the fort
contained barracks sufficient for 200 men. Ordnance was mounted on the
second storey, which was used mainly as a watchtower. The lower storey
probably contained small arms and was used as a guardhouse since it was
situated near the main gate.
The Fort St. Joseph blockhouse was constructed as a
blockhouse-barrack. The lower storey was subdivided by wooden partitions
into four rooms: an ordnance storeroom; a room for provisions and
commissary stores; a room for the Indian Department stores, and a
regimental storeroom. The upper storey was divided into two large
barracks for soldiers and three smaller ones for officers.
The St. Andrews blockhouse was constructed by the townspeople of St.
Andrews to discourage American privateers. It was used as a small-arms
depot and also as a barracks for the artillerymen. Local militia on
active duty also used it. The second storey mounted a four-pound
carronade.
The basement of the octagonal blockhouse at Coteau-du-Lac was divided
into two sections by a stone wall; one room served as a powder magazine,
the other as a cellar for provisions. The first floor was fitted up as a
barracks with three-tiered bunks along the outer walls. The top floor
was intended to mount a 24-pounder on a traversing platform, but it is
doubtful if the gun was ever actually installed. For a time in 1815, the
top floor was used as a garrison hospital where hammocks were hung for
the patients.
The first floor of The Narrows blockhouse was an unpartitioned
munitions and provisions store. The second storey barrack would have
contained about 20 men, but was usually the residence of the lockmaster
and labourers.
The Fort Wellington blockhouse was the largest and most elaborate in
Canada. The first floor of the three-storey stone building was divided
by thick walls into four rooms and a central corridor. The magazine,
located in the northwest corner, measured 20 feet by 14 feet and was
vaulted. The armoury, in the southwest corner, was identical to the
magazine. The other two rooms in the first floor were storerooms, each
of which measured 22 feet by 14 feet 9 inches by 10 feet high. The
second floor was divided into two rooms and, apparently, used as barracks.
The third storey was also used as barracks with a small room
later partitioned off as a hospital. The gallery around the third floor
was planned to be used only for defence.
The first storey of the three-storey Madawaska blockhouse was of
stone. A partition wall two feet thick divided the area into two rooms.
One room served as a commissariat store with provisions for 100 men; the
other as a magazine and artillery store. The second storey of the
blockhouse was used as barracks. Eight wooden berths were headed against
four posts supporting the upper floor, and 16 more bunks were situated
against the walls. Hammocks could also be hung to accommodate additional
men. The third floor had curbs and blocking behind each porthole to
mount a traversing gun.
|

