|
|
 |
Canadian Historic Sites: Occasional Papers in Archaeology and History No. 26
St. Andrew's Presbyterian Church, Lake Bennett, British Columbia
by Margaret Carter
Building a Church
Just before he left Skagway to move to Bennett in May
1899, Sinclair took precautions to ensure that he had a proper
title1 to the third piece of "church" land, the last lot he
had filed on in the fall. When Harrison arrived in Skagway the weary
Sinclair moved to Bennett. There he saw "some professional lot stakers
taking a suspicious interest in my new site"2 and decided he
urgently needed a new building to hold it. Consequently, he ordered
7,000 feet of rough lumber at $100.00 per thousand and laid a foundation
and board floor with the help of some volunteer labour.3 The
following Sunday a church service was held in a borrowed tent pitched on
the floor (Fig. 30), and the tent remained there several weeks while a
church building was constructed Yukon-style around it (Figs. 31 and
32).
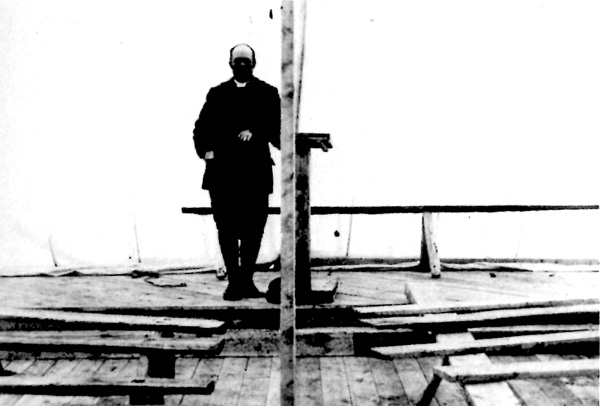
30 "Preaching, Mushing and Carpentering all in the same suit, May 1899."
This photograph shows the early tent church as it received its congregation.
(Sinclair Papers.)
|
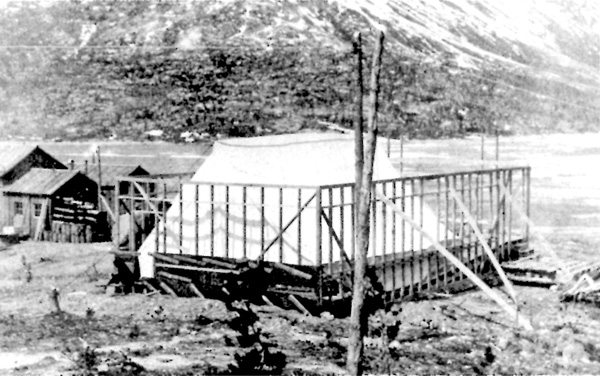
31 "I lay the foundation floor upon which I pitched the tent."
(Sinclair Papers.)
|
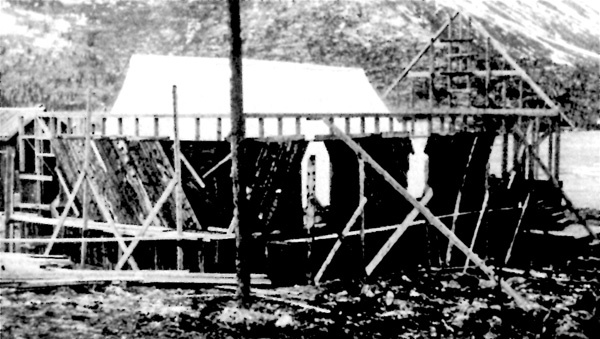
32 The exterior of the church progressed quickly.
(Sinclair Papers.)
|
By 24 May 1899, sufficient work had been completed on
the building to permit a celebration for the laying of the cornerstone.
John Hyslop, C.E., assistant chief engineer for the White Pass and Yukon
Railway, was master of ceremonies for a programme of music and speeches
that culminated in the appointment of a building committee to solicit
financial support. Activity around the new church seems to have captured
the attention of a community spirit new to Bennett for Sinclair wrote
that his building committee was composed of a Roman Catholic, a
Congregationalist, two Episcopalians and two Presbyterians. "When the
average citizen saw this 'priest' bearing down on him" quipped the 31
May Bennett Sun, "his hand immediately sought his pulse." All
agreed that the first church on the ground should receive united
support,4 no small feat in an era of rigid religious
definition.
By the first of June 1899, a crude building had been
constructed around the tent, and the tent was removed and returned.
Sinclair described the structure in the following way: "The roof was of
rough lumber, tar paper and slabs, the floor of rough lumber and the
windows of cotton."5 The walls were of saw-jointed slabs,
readily available in local sawmills.
Herein lies the mystery of St. Andrew's Church, Lake
Bennett. Had the building remained as Sinclair described it in June
1899, the oral tradition that the church was an unfinished structure
built in the midst of the gold-seekers' tents might have been partially
credible.6 As the summer of 1899 wore on, however, plans for
the construction of the church continued. In July, Sinclair wrote to his
friend Dr. Campbell in Victoria, requesting the windows needed to
complete the structure: "we shall require seven munion windows to fill
openings 3'-10" x 5'-10", three triple windows for the front to fill an
opening 7'-0" x 9'8", also a door with a gothic transom to fill an
opening 28'-10" x 9'8-3/4"."7 He inquired whether Dr. Campbell's church
would be able to donate the windows, as
there were no suitable materials available in
Bennett. When these windows arrived, they were of leaded cathedral
glass,8 quite a sophisticated material for a wilderness
church! (Fig. 33).
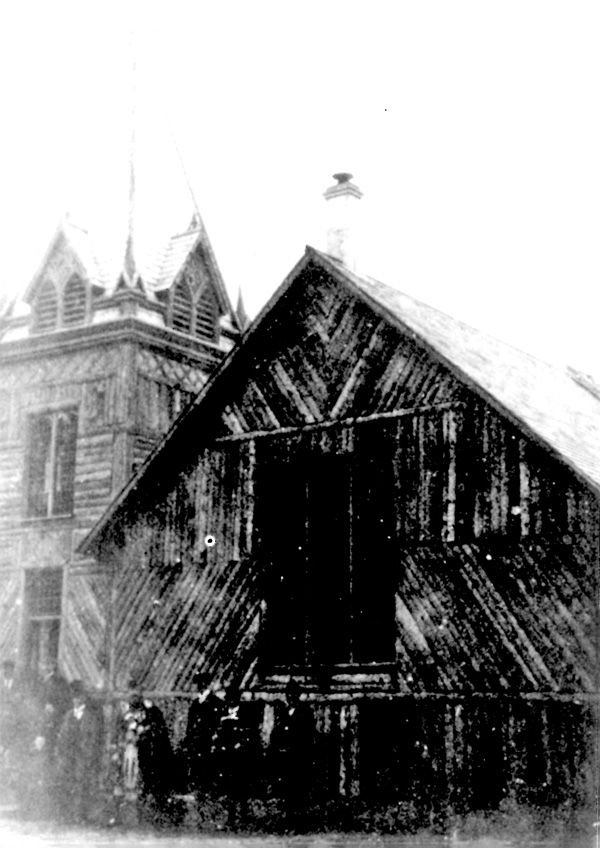
33 A close look shows the leaded glass windows.
(Sinclair Papers.)
|
Many a veteran Yukon miner would have wondered what
all the fuss was about. Low log buildings windowed with "bottle glass,"
roofed with sod, and chinked with mud had long ago proven successful
(Fig. 34). These structures were built of materials at hand for the
practical purposes of shelter and warmth with little thought to
aesthetics.
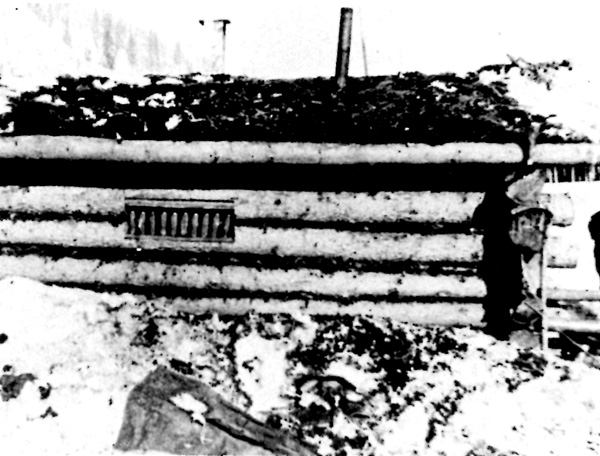
34 House with bottle windows.
(University of Toronto, J.B. Tyrell Collection.)
|
Clearly, both the physical and spiritual elements of
building concerned Sinclair as he drew up the plans for the Bennett
church. His letters reveal that he attempted to shut out Yukon winters
by leaving a dead-air space of 4 inches between the inside and outside
walls.9 Building paper was bought at Bennett at $4.00 a
roll10 and applied tightly to the inside surface of the
outside wall (Fig. 35). Window and door frames were caulked with oakum, the
familiar boat-building compound, and the floors were ventilated to take
off the draft and save the heat.11 The roof was
shingled,12 and chimneys for fireplaces were located at
either end of the building. "So I have demonstrated that one can be
perfectly comfortable in this country and with little cost if they build
right," Sinclair proudly wrote to his father and early carpentry
instructor13 while surveying the success of his design.
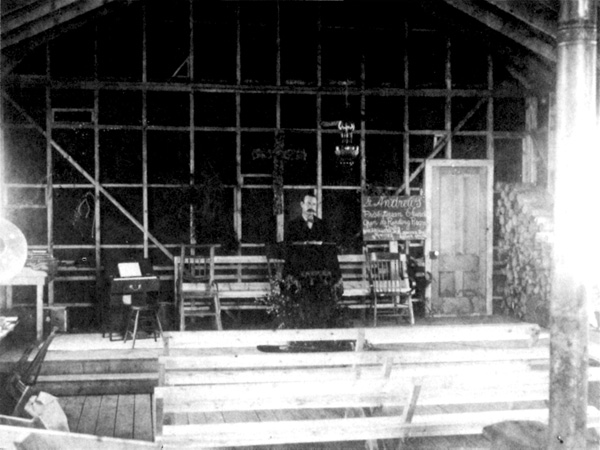
35 Interior of Bennett Church showing the building paper and the
framing before the interior walls were put in place. Arthur
Copeland, Sinclair's lay assistant, sits at the desk. The
small organ Sinclair brought north with him is on the left.
(Sinclair Papers.)
|
The church at Bennett Lake was probably the most beautiful building
"inside" when it was completed. Dawson certainly had nothing that could
compete with the sophisticated traditionalism of its design at the time.
Most of its "substantial" structures looked wonderful from the front
where fancy boom-town façades gave the appearance of design, but from
the side and rear their true common-log characteristics were evident
(Fig. 36). Many of the "City of Gold's" public buildings did not even
make that pretence. Figure 37 shows the squat but serviceable log
structure that functioned as Dawson's courthouse until 1902 when a
classical revival building (Fig. 38) more in keeping with its role was
constructed. Indeed, Dawson City's Anglican parishioners were attending
the small log church seen in Figure 39 until at least a year after St.
Andrew's, Lake Bennett, had been completed. Only between 1901 and 1903
did the Anglicans, Presbyterians and Roman Catholics (Figs. 40-42)
settle down to building "proper" churches. The reasons for Dawson's
seeming slowness are two: first, transportation facilities did not yet
exist to import sophisticated materials that were not locally available;
second, the future of the boom-town was uncertain and its "residents,"
concerned only with utility, were not willing to risk the expense of
buildings that would last.14
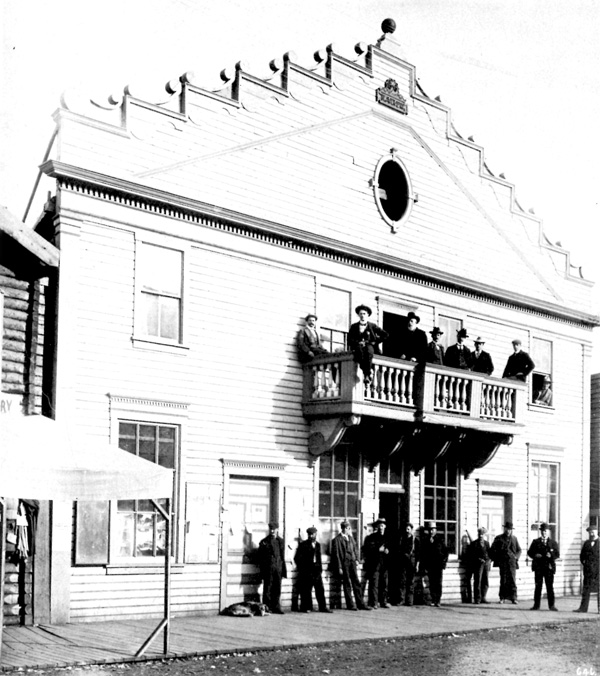
36 This magnificent building is shown with log side walls in
Public Archives of Canada photos, PA 13442 and PA 13324, although
they display the façade to less advantage.
(Public Archives Canada, C 18622.)
|
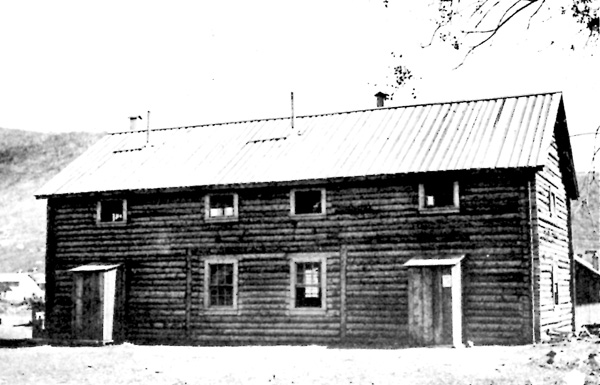
37 Early Dawson Court House.
(T.G. Fuller, Ottawa)
|
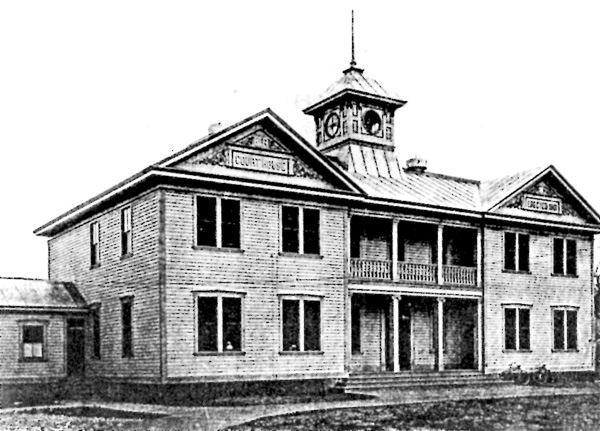
38 New Court House, Dawson.
(Vancouver Public Library)
|
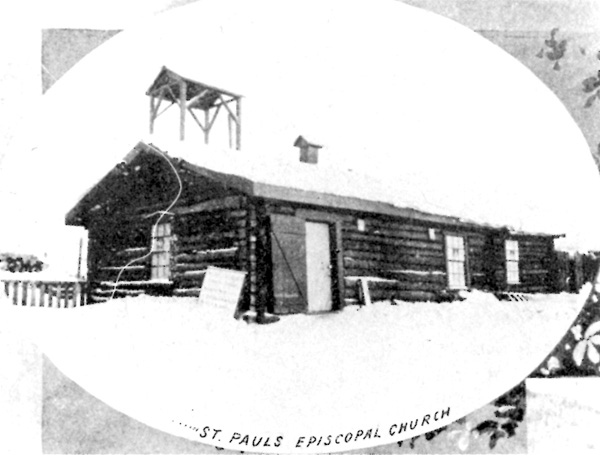
39 St. Paul's Episcopal Church, Dawson, until 1901.
(G. Cantwell, The Klondike A Souvenir [n.d., ca. 1908], p. 58.)
|
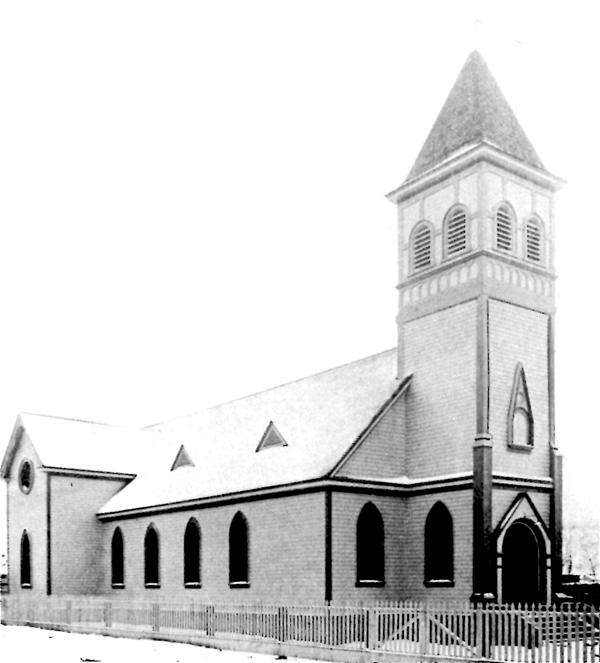
40 St. Paul's Anglican Church, Dawson.
(T.G. Fuller, Ottawa.)
|
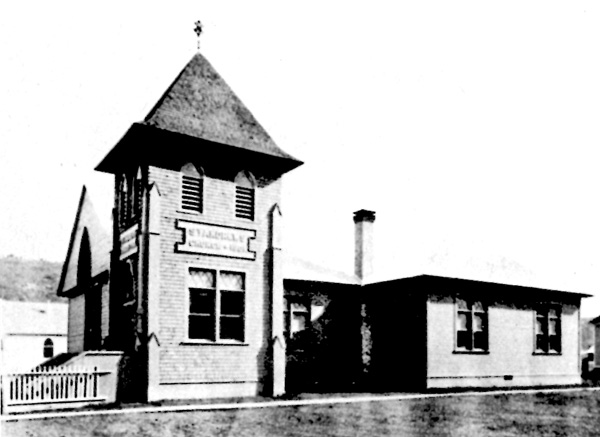
41 Side view of St. Andrew's Church, Dawson.
(University of Toronto, J.B. Tyrell Collection.)
|
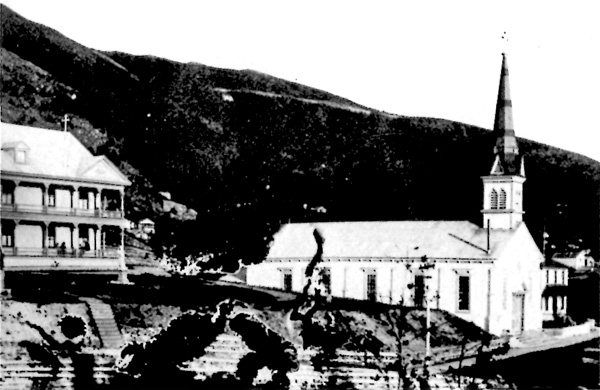
42 St. Mary's Church and Hospital, Dawson.
(Public Archives Canada.)
|
Both of these factors are also relevant to Sinclair's
design of the Bennett church. Examination of Figures 43 and 33 will
reveal that it adheres to the gothic revival tradition in its
elements.15 A spire tops its tower above a lattice border. In
itself, the spire is relatively ornate, supporting gables with vented
double windows that arch to a point. Decorative finials grace its
corners. While the main part of the building is relatively simple, with
a rectangular shape and single gabled roof, its windows do gently curve
to a barely perceptible point. The later Dawson churches (Figs.
40-42) also show evidence of gothic revival characteristics, and it
is interesting to note that they were — and still are —
commonly used in churches in "civilized areas." Indeed, it has been said
that gothic is "the only proper style" for use in that type of
structure.16 While the all-inclusive implications of this
statement may occasion some debate, the important issue here is why so
sophisticated a structure appeared at all in a frontier area.
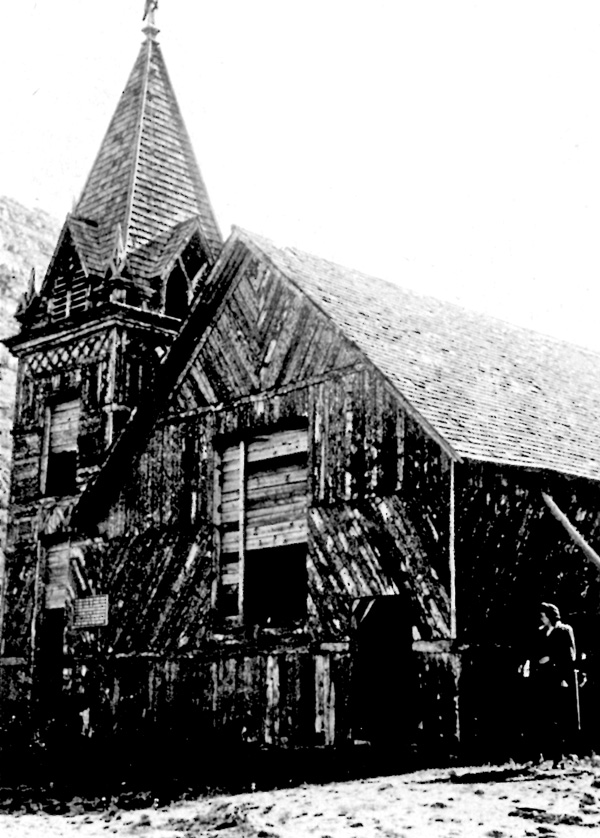
43 Church at Lake Benneett, 1949.
(Yukon Archives, MacBride Museum Collection.)
|
Clearly, the Bennett church is in the gothic revival
tradition because Sinclair designed it to be so. It is, therefore,
necessary to examine the man a little more closely at the time he
conceived the idea. In March 1899, before he had even located in
Bennett, he wrote to Rev. Robert H. Warden in Toronto that he expected
it would become the main distributing centre for the Atlin and Klondike
gold-fields17 — a factor that would make it a centre
second only to Dawson in "inside" importance. Sinclair may have been
planning the church at that time, and even if he was not, nothing
occurred between then and the time he drew up the plans for the exterior
to shake his faith in the "town's" stability.18 Sinclair evidently
decided to build a structure that would not only last for a long
time, but continue as a source of pride to his congregation.
As will be evident later, this was certainly in
accordance with his program of encouraging "civilized" behavioral
standards through southern-style entertainments once he had the building
in operation. Sinclair seems to have been a man who practised
"progressive" values wherever he went. An article in the Bennett
Sun of 5 August 1899 stresses this aspect of his character.
Remarking on the "noticeable improvements" on the Presbyterian mission
property, the editor commented: "If owners of lots would follow that
gentleman's [Sinclair's] example, the appearance of the town would be
greatly improved." It is consequently, not surprising that Sinclair
designed and built a traditional civilized church a little ahead of the
time that Bennett or any other town would normally have been ready for
it.
Such an undertaking is strewn with difficulties, and
it is interesting to examine how intelligently Sinclair coped with the
prevailing conditions in Bennett when planning the execution of his
design. It must be remembered that when he began his task,
building materials were in short supply, and there
was no easy way of importing them. He consequently defined the aesthetic
mood of the building's exterior — the first part constructed —
as "rustic."
This adapted very well to the use of Bennett's unique
(and cheap) building material, split slabs. These were the rounded slabs
trimmed from the outside of logs before the main portion was cut into
lumber (Fig. 44). As they still contained their bark, they made
excellent waterproof sheathing. Most of Bennett's early buildings were
made of this material: the Victoria Yukon Transportation Company applied
them to their warehouses as both roofing and siding (Fig. 45), as did
the government telegraph office (Fig. 46) and the Merchant's Bank of
Halifax (Fig. 47). In June 1899, they sold for $40.00 per thousand,
while rough lumber cost $100.00.19 Sinclair had little choice but to
use them, for he was on a very tight budget. This is clear in Figure 43,
which shows that even the eaves were faced with them. Nevertheless, he
did employ them with distinction. Comparison of the church's siding with
that of other Bennett buildings seen in Figures 45-47 shows that
its slabs alone have been placed in a deliberate design, with a layer
on the vertical, then a layer on opposing 90° angles, then a repeat of
each of these. The slabs on the other buildings are all
horizontals.
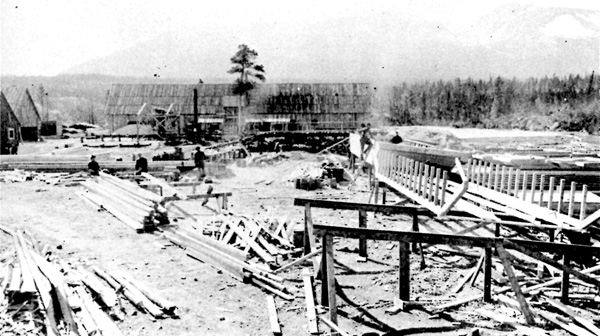
44 Sawmill at Bennett. Note split slabs at bottom left.
(Provincial Archives of British Columbia.)
|

45 Exterior view, King's sawmill, Bennett, 1900. Note end
walls of building on left appear to be one continuous slab,
while the long side walls and the roof are larger and
composed of several lengths. Buiding at right has walls of
shorter slabs, and may have been constructed later.
(Yukon Archives Vogee Collection.)
|
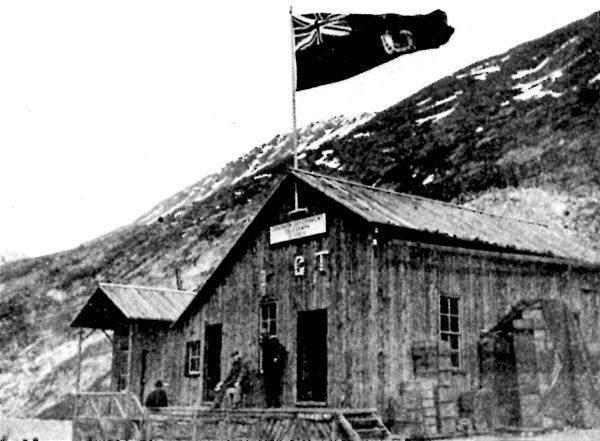
46 Goverment Telegraph Office, Bennett.
(T. G. Fuller, Ottawa.)
|
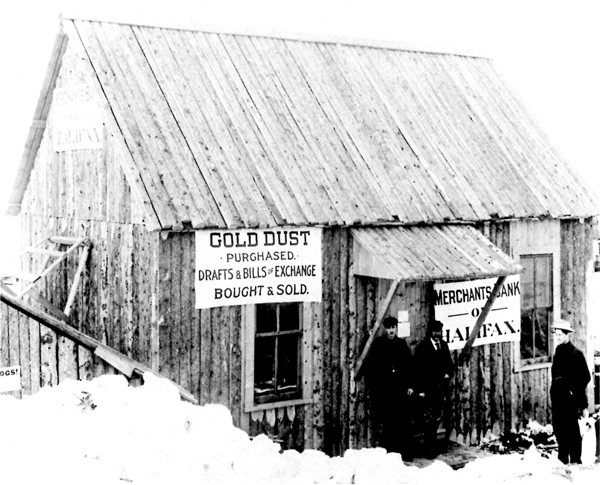
47 First bank of Bennett, 20 April 1899.
(Provincial Archives of British Columbia.)
|
There can be four explanations for this — and
each of them may have some truth. First, it is possible that the only
slabs available to Sinclair were short ones, left from cutting the
railway ties that would have been the Bennett mills' mainstay at the
time he built the church, while the telegraph building, the bank
building and the earlier warehouses had been made of boat lumber
remnants. If so, he may have been forced to design such a pattern as a
way out of an awkward problem. Second, even if slabs from boat lumber
cuttings were available they may not have been sufficiently long for use
on the tall church. The Victoria Yukon Transportation Company was unable
to use them on the ends and roofs of its large warehouses, even when
continuous slabs could be applied on the sides (Fig. 45). Third, he may
have felt the building needed extra strength. As Figure 48 shows in the
construction of Dawson Telegraph Office, this was often provided through
diagonal sheathing. Such sheathing was usually composed of a separate
layer of rough boards and then covered with clapboard (as was the
telegraph office, Fig. 49) or another exterior material; however, at
Bennett prices this layer would have cost Sinclair two and a half times
the price of his "finishing" material; and so the fourth possible reason
for his decision is evident — cost. At least two other examples of
the use of a "patterned" single layer of boards for the exterior finish
of a building have been found in Canada: one in Peterborough, Ontario (Fig. 50),
and the second in Dawson itself (Fig. 51). In both of these cases as in
the Bennett church, the boards used are short. In Dawson's Palace Grand
the use of this type of construction was certainly also forced by the
availability of material, for the building was made of the hull of a
wrecked sternwheeler at a time when lumber was at a premium in the town.
Here also it was occasioned by the desire for strength with an
accommodation to aesthetics; the theatre was one of Dawson's first
public buildings, and its entertainment value was based on its ability
to impress paying customers with its glamour.
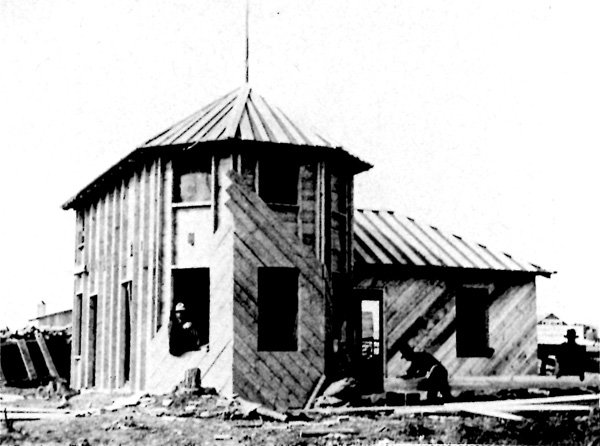
48 Telegraph Office, Dawson. The structural under-layer of
boards is being applied.
(T. G. Fuller, Ottawa.)
|
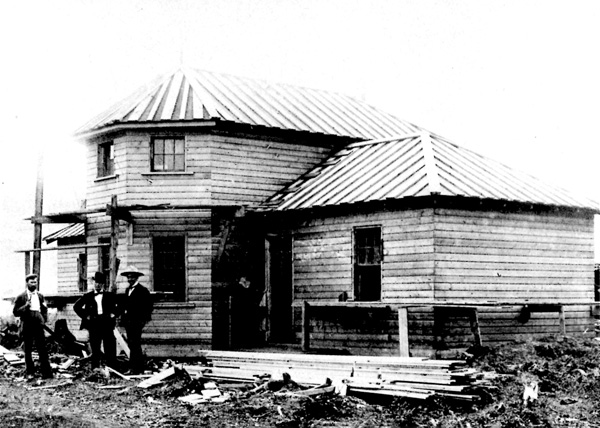
49 Telegraph Office, Dawson, with final siding almost
complete.
(T. G. Fuller, Ottawa.)
|
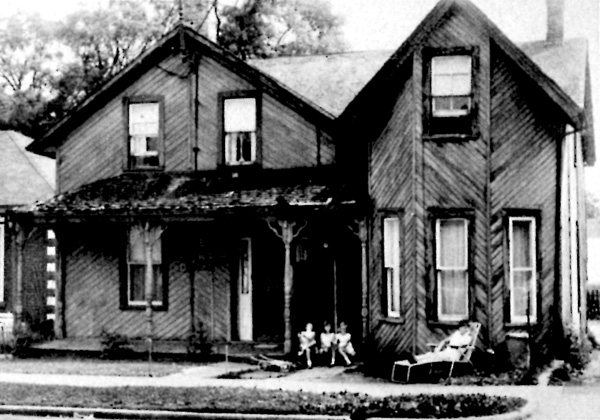
50 271 Simcoe St., Peterborough, Ontario has similar siding.
(Canadian Inventory of Historic Building.)
|
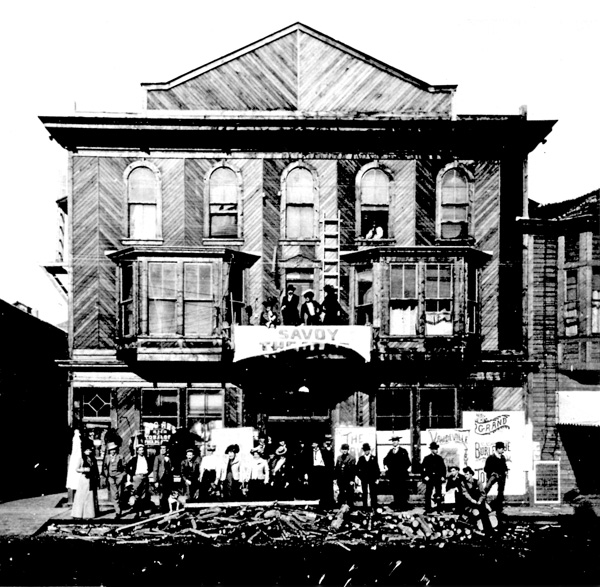
51 Dawson's Palace Grand (Savoy) Theatre in 1901. Note the
use of diagonal wall material here also.
(Yukon Archives, Vogee Collection.)
|
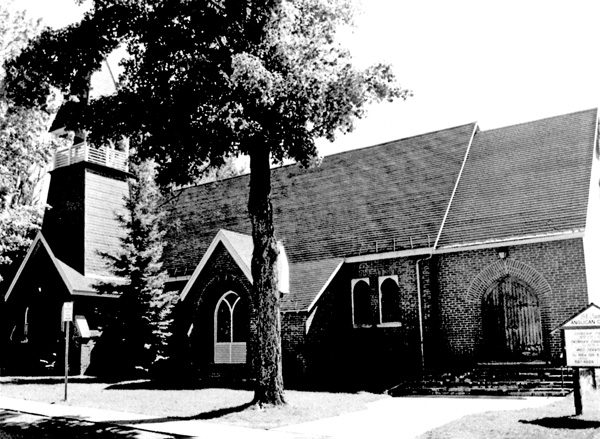
52 Similar windows are found in this church in Gravenhurst,
Ontario.
(Canadian Inventory of Historic Building.)
|
With the arrival of the railway in Bennett in July
1899, the restrictions on the material Sinclair was able to use to
complete the church's exterior eased somewhat. It is worthy of note that
he wrote Dr. Campbell to order his windows during that month. It is also
interesting to note that the windows he ordered were a pointed gothic
style (Fig. 29) although he wanted them made to be set in an easily
built square frame (Fig. 34). As Dr. Campbell was in Victoria, it is
probable he had the windows custom-made20 on Vancouver
Island, then shipped north.
At some time in Victoria the window design was
altered from a true gothic to an arch with a slight concession to a
point. The reason for this change is not evident; however, it is
possible that Dr. Campbell and the designer decided to sacrifice gothic
purity for shipping security in the required frame shape. This was a
compromise Sinclair was also willing to make, for although he tried to make
use of the southern facilities that would make his task easier, he was
careful to keep the tone of the design consistent. He reminded Dr.
Campbell that the windows "will require no facing on the outside as they
must be fitted with rustic slab facings to correspond."21
Sinclair also imported shingles as a roofing material sympathetic to
his intentions, for they are not found on earlier buildings. The
exterior of Bennett church was a curious but successful combination of
frontier necessity and civilized taste.
The labour that constructed it straddles the
transition from frontier to traditional behavior as well. Although
Sinclair seems to have participated in the shingling and some of the
later dirty jobs himself, Bennett carpenters performed the finishing
work under his supervision at the rate of $5 a day.22 While
several accounts of people living in Bennett in 1899 include passages
stating they voluntarily helped build the church,23 this was
almost certainly the early work of raising the outside (Fig. 53) and not
the later finishing detail. Sinclair's papers make no reference to
voluntary assistance during the later period.
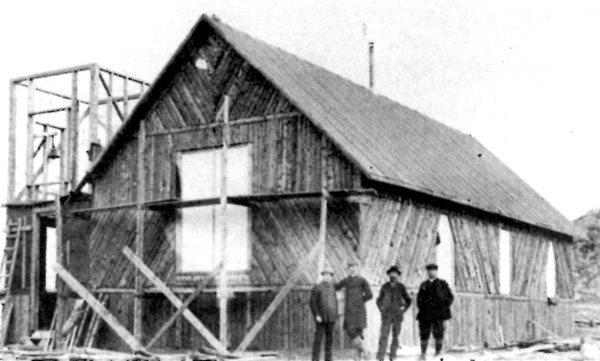
53 Sinclair and some of his helpers. Note the
bell is the same as that shown on Grant's "church," Figure 15.
(Sinclair Papers.)
|
For the second, more time consuming portion of the
construction, donations seem to have taken a much less arduous, more
civilized form. The Northern Pacific Navigation Company carried lumber
at the low rate of $5 per thousand, and the captain of the Rosalie
transported all building materials "free" from Vancouver and
Victoria to Skagway.24 From there, the White Pass and Yukon
Railway, remembering Sinclair's role in their recent strike, extended
the same favour and carried the materials to Bennett on their newly
completed line — a service that Sinclair later evaluated at almost
$1,500.25 The Victoria Yukon Transportation Company, a Victoria firm
which operated both a sawmill and boat-building business at Bennett,
donated $100 worth of lumber through its manager, Mr. King.26
Mr. Partridge, a sawmill owner at the far end of Lake Bennett and an
active member of the congregation, provided unspecified "help with my
church."27 J.B. Charleson, superintendent of the Department
of Public Works at Bennett donated $200.00 toward construction in lieu
of applying his considerable talents as a building aide.28
"In the same way almost everyone approached has done splendidly in
proportion to their means, so that, operating roughly, today we have a
building worth $4,000.00 with so little debt that with slight assistance
we can remove it all next spring."29 The community of Bennett
supported the construction of "their church" in a full-hearted but
traditional way. Their final donation, a pipe organ (Figs. 54 and 55) to
replace the portable one that Sinclair originally brought north with
him30 (Fig. 35) adds credence to the suspicion that the
lonely Klondikers regarded the church as a symbol of the values of home
away from home.
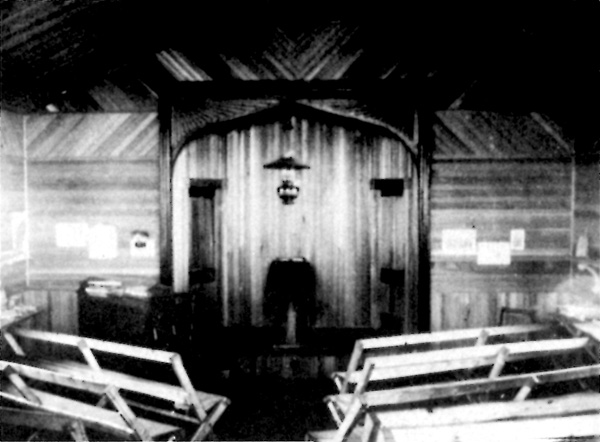
54 "Our pretty little church is the most
popular rendez-vous in Bennett." Note the tables for reading and
writing along the side walls.
(Sinclair Papers.)
|
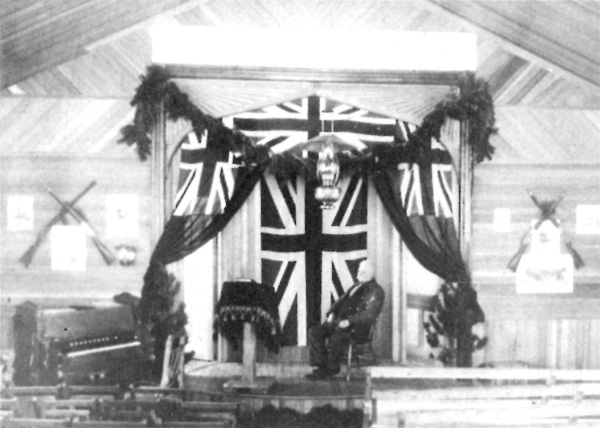
55 Bennett Church decorated for a patriotic
meeting marking the Boer War. The church played an important social
role in Bennett.
(Sinclair Papers.)
|
This was, in fact, an attitude that Sinclair
considered carefully as he planned the interior of the church. The
building itself was 24 by 50 feet with a 10-foot square tower containing
a new bell31 and vestibule. Inside the vestibule was the
"congregation" area, which occupied most of the interior. It was lined
with sawn lumber, probably the same pine mill ends as were on the
exterior (as pine was the only wood suitable for finishing construction
cut in the area).32 They also were arranged at angles to
create a visual pattern. Those closest to the floor were vertical to
provide an impression of wainscoting, while the next layer was
horizontal (Fig. 56). Just under the roof line, a shallow band of boards
at a 45° angle slanting toward the front of the building drew the eye
toward the "platform" where the preacher held the service (Fig. 54). At
the front of the building (and presumably also at the back), where the
A-shaped end extended higher, these boards were counterpoised by lumber
of a similar width on an opposing 45° angle. This served to create a
sunburst or halo effect over the "platform" (Fig. 55).
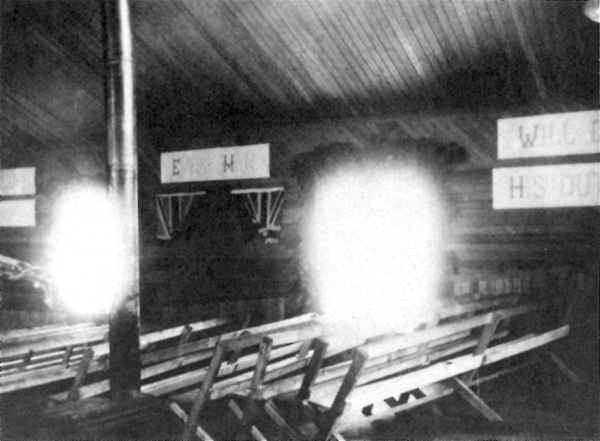
56 Another view of the interior.
(Sinclair Papers.)
|
The 'platform' itself was semicircular at the front
end which projected toward the congregation. It was "about 11 ft. square
(— all but a little corner off each)"33 and projected
back to an alcove between two rooms at the rear of the building. An arch
surrounded it "over the preacher's head"34 on the surface of
the main wall. As the arch was "gothic . . . the same style as the
arches on the main windows,"35 it was probably imported with
the window material. At the back of the platform, two doorways cut
diagonally on the corners were also faced with imported doors. Both
doors and mouldings shown in Figure 55 were common in southern Canada
in 1900.
Figure 57 is a rough diagram of the rear portions of
the building that Sinclair drew for his wife. It shows the two tiny
rooms that were closed off in the back — one for Sinclair to use as
an office and sleeping room, the other for a Mr. and Mrs. Bindley and
their eleven-year-old boy. The Bindleys kept the premises in order in
exchange for rent, and in addition Mr. Bindley, "a professional
organist with fifteen years experience in London, England"36
played the new organ. Cooking was done in a combination woodshed-kitchen
tent which extended off the back of the building (Fig. 58). There seems
to have been a wooden kitchen shack added later37 (Fig. 59).
Although Sinclair wrote to his wife that the interior of the Church "is
an entirely new and original arrangement that I am designing as I go
almost," it seems to have been very successful. "I think that the
comfort of the building and the homelike surroundings has much to do
with the interest being taken by everyone in our work."38
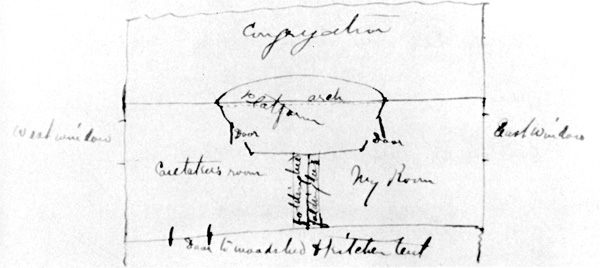
57 Sketch of the front surface area of the
interior of building that Sinclair drew for his wife.
(Sinclair Papers.)
|
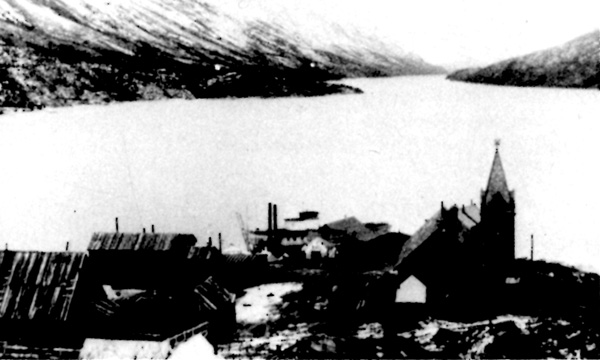
58 Note the man near the white tent. He is
standing where the shack is to be located.
(Sinclair Papers.)
|
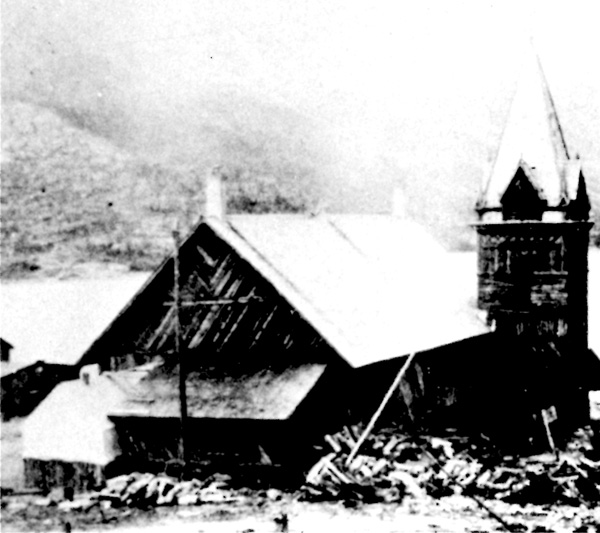
59 St. Andrew's Presbyterian Church, showing the
shed and 'Yukon' addition.
(Provincial Archives of British Columbia.)
|
|

