|
|
 |
Canadian Historic Sites: Occasional Papers in Archaeology and History No. 24
Second Empire Style in Canadian Architecture
by Christina Cameron and Janet Wright
Illustrations and Legends
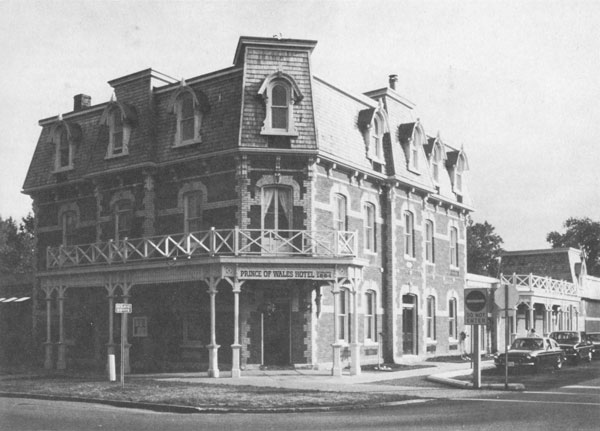
61
Long's Hotel (now Prince of Wales Hotel)
6 Picton Street, Niagara-on-the-Lake, Ontario
Constructed: 1883-85
Material: Brick
By the 1870s Niagara-on-the-Lake had lost its position as a prominent
commercial and political centre and had assumed its present role as a
tranquil resort town. With the arrival of the tourist many new hotels
had to be built in the 1870s and 1880s and of course most were
designed in the popular Second Empire fashion. Long's Hotel, later
known as Niagara House, the Arlington Hotel and finally as the Prince of
Wales Hotel, was built for William Long. According to a late-19th-century
tourist brochure it "enjoyed a well earned reputation for
first class service, at moderate prices, . . Large airy rooms and the
best of board can be obtained here for $7 a week and upwards." A modest
but respectable resort hotel, it could be described as ranking midway
between the Windsor Hotel in Montreal (Fig. 60) and the Yale Hotel in
Vancouver (Fig. 62) on the quality scale for hotel accommodation.
(Prince of Wales Hotel, Niagara-on-the-Lake.)
|
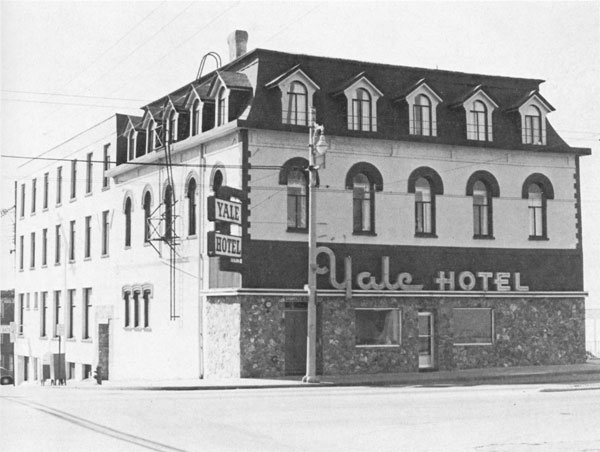
62
Colonial Hotel (now Yale Hotel)
1300 Granville Street, Vancouver, British Columbia
Constructed: 1888-89
Material: Brick
The Colonial Hotel, known as the Yale Hotel since 1907, would never have
had a reputation as one of Vancouver's fashionable inns. Situated in the
industrialized False Creek area in the working class neighbourhood of
Yaletown, chiefly populated by Canadian Pacific Railway employees from
the nearby train yards, it provided low-priced accommodation and became
well known as the centre of the notorious Yaletown nightilfe.
This plain blockish design punctuated by round-headed windows was poor
cousin to the posh, palatial Second Empire hotels like the Windsor Hotel
in Montreal (Fig. 60); yet the survival of the mansard roof indicates a
direct stylistic descendency. Undistinguished mansarded hotels like the
Yale could have been found with remarkable consistency in any number of
cities and towns across the country until the end of the 19th century.
The mansard roof became so closely associated with hotel accommodation
that this form survived well beyond the heyday of the Second Empire
style.
(Canadian Inventory of Historic Building.)
|
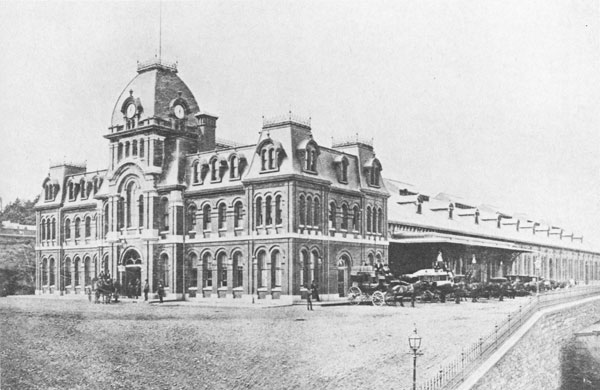
63
North Street Terminal, Intercolonial Railway
North Street, Halifax, Nova Scotia
Constructed: 1874-77 Destroyed: 1917
Architect: Railway Department, Department of Public Works
Material: Brick
Contrary to the general policy of the Intercolonial Railway to build
economically, the North Street terminal featured the expensive Second
Empire style. Because the railway station provided the visitor with his
first impression of a city, it was felt that a major urban centre such
as Halifax required a building appropriate to its status. This symbolic
role was observed in an 1897 publication: "Supposing one is to arrive
in the city by train, he is at once impressed with the idea that he has
reached an important terminal point, for he finds himself in one of the
finest depots ... east of Boston."
Prominent local builder Henry Peters received the contract to build the
main body of the station. The mansard roof was prefabricated in
Philadelphia by Clarke, Reeves and Company, one of several American
firms which mass-produced cast-iron architectural elements. The North
Street terminal was destroyed in the Halifax explosion of 1917.
(W.H. Howard, Halifax of Today: An Illustrated Souvenir of the
Queen's Diamond Jubilee, 1837-97 [Halifax: W.H. Howard, 1897],
n.p.)
|
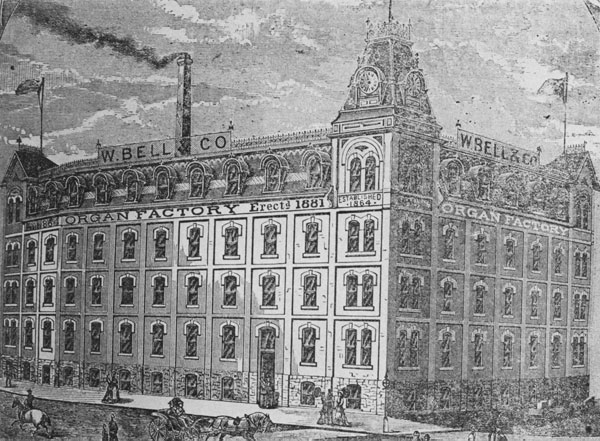
64
William Bell Organ Factory
Carden Street, Guelph, Ontario
Constructed: 1881
Material: Yellow brick
Suited to its utilitarian function, the façade of the William Bell Organ
Factory has reduced the grid system of the Second Empire style to a
series of simple horizontal and vertical bands applied to a flat,
unbroken wall plane. Above the cornice, however, this undistinguished
block has been dressed up — patterned shingles, iron cresting,
flagpoles, and corner clock tower — giving it an air of picturesque
gaiety which disguises the functional design below.
The William Bell Organ Company, later to become the Bell Organ Company,
was in business from 1865 to 1930 and was said to have been the largest
reed organ company in the British Empire with branch offices in London,
England and South Africa. Although some of the original walls of the
Guelph factory are still standing much of the building was destroyed in
a fire of 1946 and in another of 1975.
(Historical Atlas Publishing Co., Historical Atlas of Wellington
County [reprint ed. of 1906, Wellington County: Corporation of the
County of Wellington, 1972], p. 14.)
|
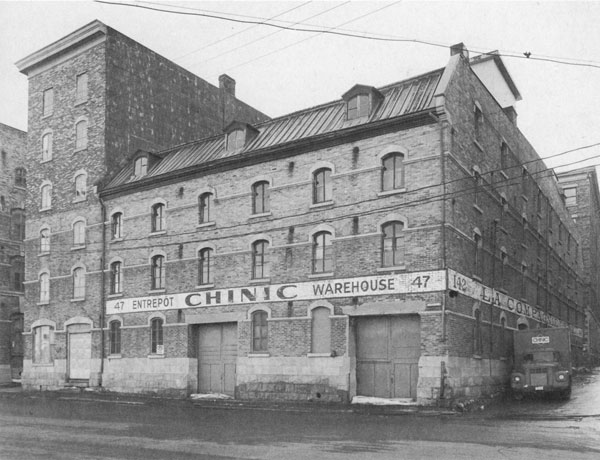
65
Chinic Warehouse
47 Dalhousie Street, Quebec, Quebec
Constructed: 1871
Architect: Joseph-Ferdinand Peachy
Material: Brick
Seven years before the opening of Dalhousie Street, the group of shops
standing on this site was demolished to make way for this large
warehouse. As originally constructed, the buff firebrick building had an
eight-bay façade surmounted by a mansard roof. A firewall projected
above the roofline and divided the building into two separate sections.
The overall massing of elements had considerable solidity in contrast
to the delicate stone trim. About 1923, the two western bays were raised
three storeys and at a later date two of the doorways were enlarged.
Unfortunately these alterations have undermined the unity of the
design.
The Chinic Warehouse was designed by J.F. Peachy, the Quebec architect
who specialized in mansard roofs, and built by master joiner Isaac
Dorion and master mason Pierre Châteauvert. The building was erected by
the Compagnie Richelieu which immediately leased one section to dry
goods merchant George Alford and the other section to Chinic and
Beaudet, one of the oldest hardware companies in the country which began
business under the name F.X. Methot.
(Canadian Inventory of Historic Building.)
|
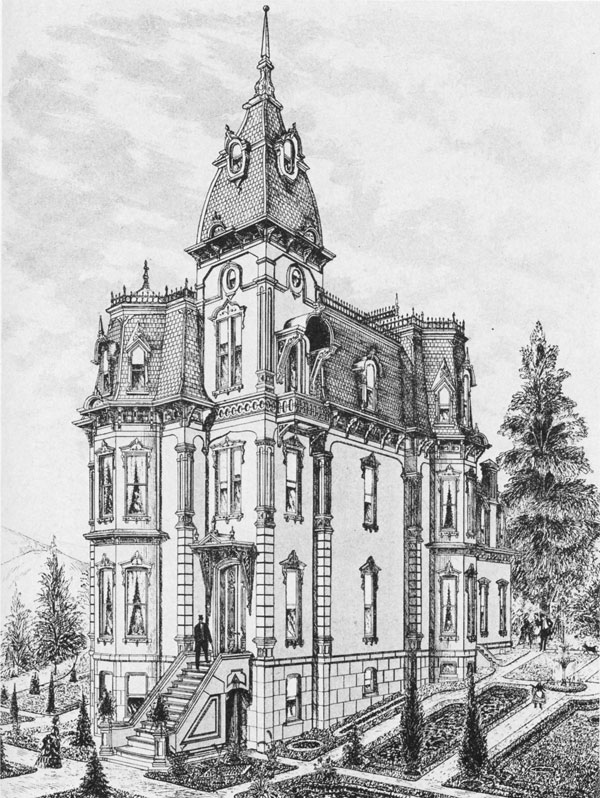
66
Design for a Villa, Mount Royal, Montreal, Quebec
Published: 1875
Architect: Gilbert Bostwick Croft
The architectural pattern book played an essential role in the rapid
dissemination of the Second Empire style across the United States and
Canada. Some of the most popular and influential of these publications
were authored by the American architect, Gilbert Bostwick Croft of
Saratoga Springs, New York. Although Croft would have been well known
in New York state for a number of mansarded designs for public,
commercial and residential building, it was his three publications
entitled Model Suburban Architecture of 1870, Original Designs
for Entrance Doors of 1871 and Progressive American
Architecture of 1875 that earned him widespread renown.
Although these books featured a wide range of styles the dominant
thrust was Second Empire. This illustration of "a stately and imposing
Villa" in Montreal was typical of Croft's extremely ornate and
flamboyant style which strove for, as Croft himself describes, "that
picturesque variety of skyline, depth of shadow, and sweet repose so
charming in an architectural conception."
In Canada, Croft's work was known in Montreal and in Saint John, New
Brunswick, where he opened a successful branch office in 1877 (Fig. 84);
however, the indirect influence of his pattern books on other architects
and builders was probably much more widespread. Although it is
impossible to determine the extent of this influence without further
study, suburban villas such as those illustrated in Belleville, Ontario
(Figs. 71, 72) and in Madoc (Fig. 68) bear a strong resemblance to the
Croft style.
(Gilbert Bostwick Croft, Progressive American
Architecture [New York; Orange Judd and Company (1875)], Pl.
40.)
|
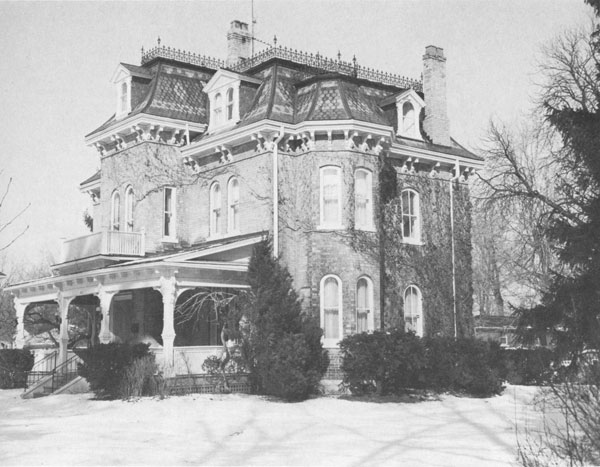
67
405 Broad Street West, Dunnville, Ontario
Constructed: 1889
Material: Brick
Although constructed in 1889 at a time when the popularity of the Second
Empire style was declining, the design of this suburban residence, with
its symmetrical plan accented by a central projecting frontispiece and
the convex mansard roof enlivened by a broken silhouette, patterned
shingles and iron cresting, reveals little change in Second Empire
domestic architecture as it had developed in Ontario nearly 20 years
earlier. It was built for dry goods merchant Donald McDonald and, with
the exception of a rear addition of 1940 designed by Frances Brown, the
building has been altered little over the years.
(Canadian Inventory of Historic Building.)
|
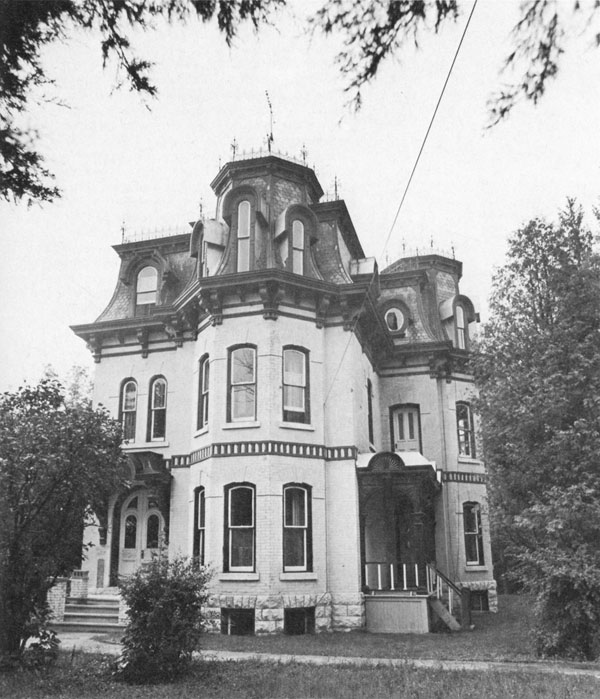
68
John C. Dale House
195 Elgin Street, Madoc, Ontario
Material: Brick
Like so many grand Second Empire mansions the palatial character of the
Dale House has been greatly enhanced by its imposing site on top of a
hill and its twelve acres of landscaped garden, complete with orchards,
a walkway through pine trees, and a bridal path. According to local
research the Dale House was built for the owner of a local private bank,
John C. Dale, between 1904 and 1910. However, a stylistic comparison
with two other Second Empire residences in the area, namely Glanmore
(Fig. 71) and 201 Charles Street (Fig. 72) both located in nearby
Belleville, would suggest an earlier date for this building. Many
similarities — the massing, the arrangement of bay windows and
verandahs, the grouping and proportions of the dormer windows, the
curved profile of the mansard roof, and the decorative details of the
cornice, window surrounds and doorway — lead one to suspect that
the Dale House dates from the 1880s, contemporary with the Belleville
examples. It may even be the work of the same architect, Thomas
Hanley.
(Canadian Inventory of Historic Building.)
|
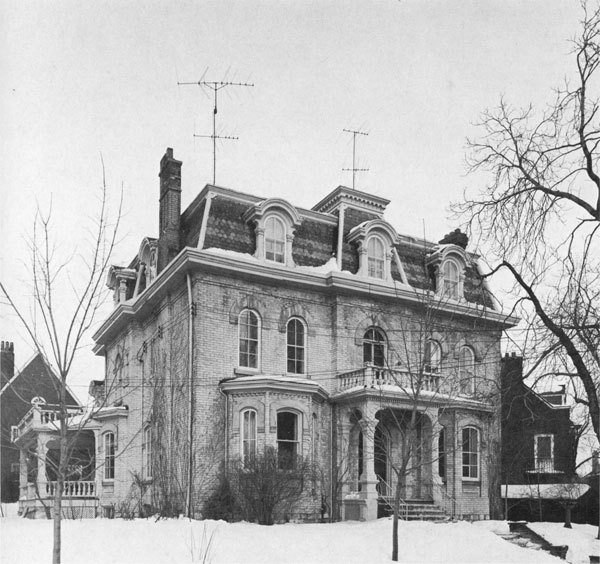
69
Lorne Hall
3 Meredith Crescent, Toronto, Ontario
Constructed: 1876
Material: Brick
This grand suburban villa was one of the early homes to be erected in
the fashionable Rosedale area. Its first resident was prominent Toronto
businessman, William Davies, who founded a meat-packing business which
was to become Canada Packers in 1927. It was christened Lorne Hall by
William Perkins Bull who resided here from 1906 to 1943.
The design of this house can be compared in many respects to the design
for Government House (Fig. 14) by Henry Langley. Although Lorne Hall is
on a more modest scale, both are characterized by a symmetrical
composition with a centrally placed tower. An even closer parallel can
be established in a comparison between the design and location of the
porches. Both display porches on the main entrance and a longer verandah
at the side; both are surmounted by balustrades and articulated by the
unusual arch motif with rounded corners joined by a slightly raised
lintel. These similarities might be the result of an attempt to imitate
the prestigious Government House or perhaps an indication of a common
architect.
(Canadian Inventory of Historic Building.)
|
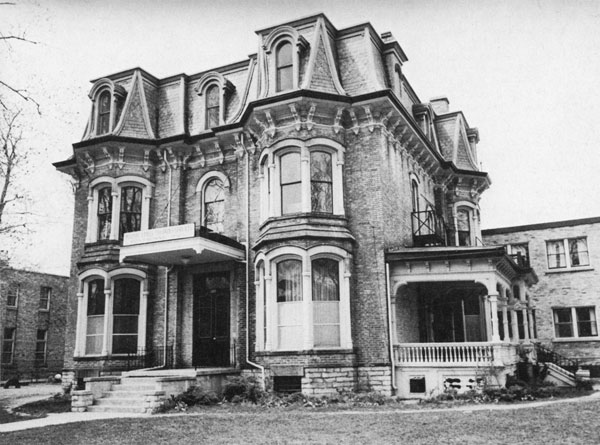
70
Fontbonne Hall
534 Queens Avenue, London, Ontario
Constructed: 1878
Material: Brick
Queens Avenue was London's residential showplace of the 1870s and
Fontbonne Hall was one of its finest architectural achievements. Built for
William Spencer, president of the newly amalgamated London Oil and
Refining Company, it is an impressive monument to the new wealth
generated by the oil discovery at Petrolia in 1861. The design maintains
the symmetrical composition characteristic of public building, but the
detailing, with its ornate bracketed cornice and large two-storey bay
windows accented by slender stone columns, has been handled with a
lighter and more festive touch. The treatment of the roof, distinctive
for its lively play of planes and curved shapes, adds an attractive
finishing touch. The porch and large brick wing are recent
additions.
(Canadian Inventory of Historic Building.)
|
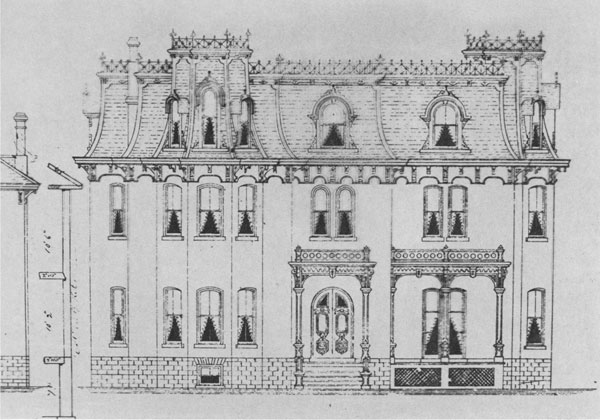
71
Architectural Drawing for Glanmore
257 Bridge Street, Belleville, Ontario
Constructed: 1882-83
Architect: Thomas Hanley
Material: Brick
The Second Empire style, when applied to domestic architecture, often
takes on a more refined and elegant air than the robust massing and
forms characteristic of public building. Glanmore, originally built for
wealthy banker and financier, John Philpot Curran Phillips, and now
housing the Hastings County Museum, offers one of Ontario's most
elaborate examples of this taste. Features such as the asymmetrical
massing, the gentle concave curve of the roof, the delicate woodwork of
the dormer windows, and the bracketed cornice with scalloped frieze
accenting the pattern of window openings below, create an appearance of
picturesque elegance — a quality strongly advocated for domestic
building in American architectural pattern books.
The designer, Thomas Hanley, is listed in the Belleville directories as
a carpenter, builder and architect from 1878 to 1902. Nothing is yet
known of his origins or training; however, judging from his design for
Glanmore he was either an architect of considerable skill or a very
clever copyist of contemporary pattern books.
(Hastings County Museum.)
|
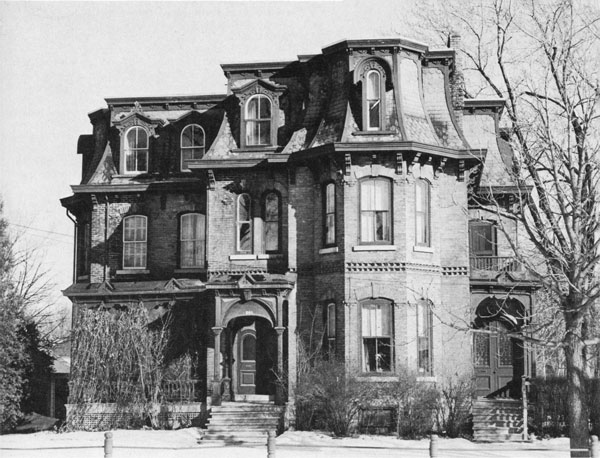
72
201 Charles Street, Belleville, Ontario
Constructed: ca. 1879
Material: Brick
Belleville was well endowed with a number of fine Second Empire houses,
probably the legacy of local architect/builder Thomas Hanley. Although
Glanmore (Fig. 71) is the only documented example of his work, 201
Charles Street, built for local physican Dr. Potts and first listed in
the Belleville city directories in 1879-80, bears all the outward
signs of a Hanley design. Similar in plan, roof shape, arrangement of
window openings and verandahs, and almost identical in the minute
detail of the porches, in the fretted ornaments above the dormers, and
in the decoration of the upper or deck cornice, 201 Charles Street
provides an attractive companion piece to Glanmore and confirms Hanley's
position as an important designer of Second Empire domestic
architecture.
(Canadian Inventory of Historic Building.)
|
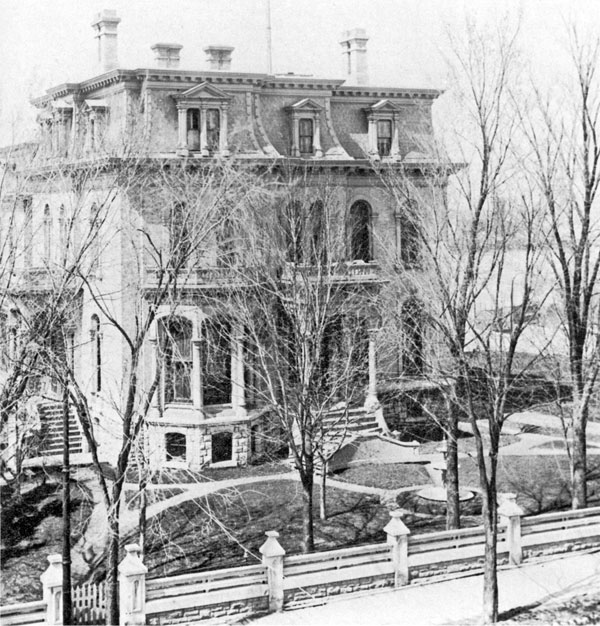
73
William G. Perley House
415 Wellington Street, Ottawa, Ontario
Constructed: ca. 1875 Demolished
Material: Brick
The Second Empire style which dominated the Wellington streetscape was
not restricted to public and commercial building. The Perley House,
situated on the present site of the National Library and Public Archives
Building, provided a residential complement to the dignified parade of
mansarded government buildings and banks which lined Wellington Street.
Built around 1875 for William G. Perley, co-owner of the Ottawa lumber
company, Perley and Pattee, and later a member of Parliament, this
immense brick residence showed a refinement and sophistication on such
features as the porches, bay window and dormers that was unusual for
domestic buildings in Ottawa but appropriate to its location on the
most prestigious street in the new nation's capital.
(Public Archives Canada.)
|
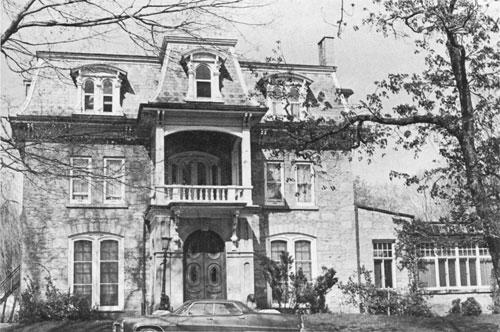
74
Wyoming
67 Queen Street, Guelph, Ontario
Constructed: 1866-67 Enlarged: ca. 1880
Material: Stone
Instead of building anew many owners of older houses gave their
residences a Second Empire up-date by adding a mansard roof. As
originally built in 1866-67 for wealthy dry goods merchant, John
Hogg, 67 Queen Street was a small one-storey building constructed of
the characteristic Guelph limestone and idyllically situated on the
crest of a hill on Queen Street in a five-acre park-like setting.
In 1880 Hogg sold the entire property to James W. Lyon, owner of the
internationally known World Publishing Company and Guelph's first
millionaire. By adding an extra storey, a mansard roof, and servants'
quarters at the rear, Lyon transformed this small cottage into a
palatial Second Empire mansion which he renamed Wyoming.
(Canadian Inventory of Historic Building.)
|
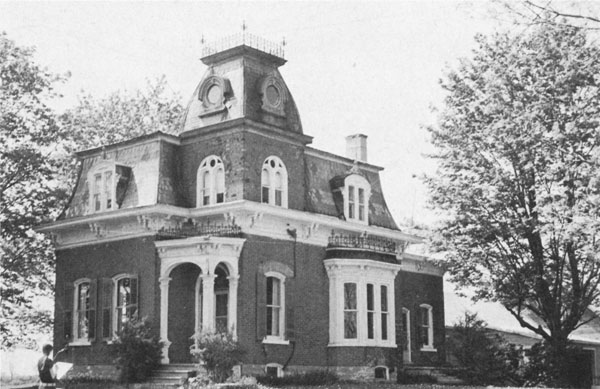
75
Hallowell Township, Prince Edward County, Ontario
Material: Brick
This farmhouse in Hallowell Township provides a notable exception to the
generalization that Second Empire is predominantly an urban and suburban
style. Its picturesque effect comes from the asymmetrical composition
with off-centre tower and the wealth of iron cresting and carved
ornamentation. The characteristic round dormer windows and intricate
cornice brackets on this elegant residence demonstrate a sophisticated
awareness of Second Empire design that is unusual in a rural area.
(Canadian Inventory of Historic Building.)
|
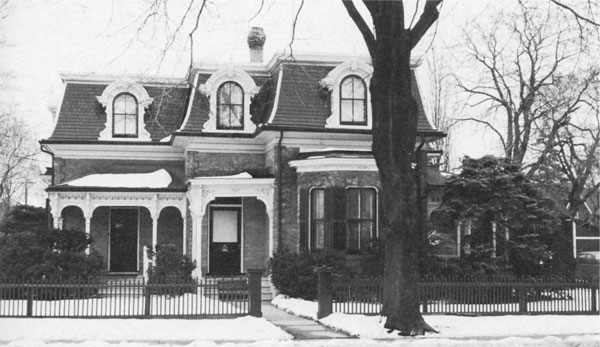
76
125 Rosemount Avenue, Weston, Ontario
Material: Brick
Today, the town of Weston has been consumed by Metropolitan Toronto as
part of the Borough of York, but houses such as 125 Rosemount Avenue
provide glimpses of the original character of the town when it was a
small, independent manufacturing centre to the northwest of Toronto.
While it is often a tendency in smaller residential buildings to reduce
the Second Empire style to the use of a mansard roof, 125 Rosemount
Avenue, despite its modest scale, reflects a sophisticated use of
Second Empire forms. The asymmetrical massing, the picturesque play of
receding wall and roof planes, and ornate dormers and verandahs recall
grand Second Empire mansions found throughout Ontario.
(Canadian Inventory of Historic Building.)
|
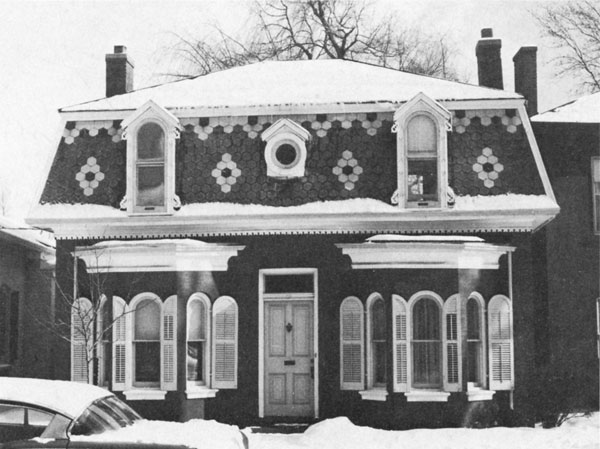
77
29 West Street, Brantford, Ontario
Constructed: Post 1875
Material: Brick
This one-and-a-half storey, symmetrical design is a continuation of a
traditional building type often referred to as the "Ontario cottage";
but in this case, there has been a Second Empire update with the
addition of a mansard roof and bay windows. It is obviously the work of
a local builder as is indicated by the unsophisticated handling of the
top-heavy mansard roof and the rather stiff interpretation of the
characteristic round dormer window. The lively colour scheme of
patterned shingles captures a delightful sense of the picturesque.
(Canadian Inventory of Historic Building.)
|
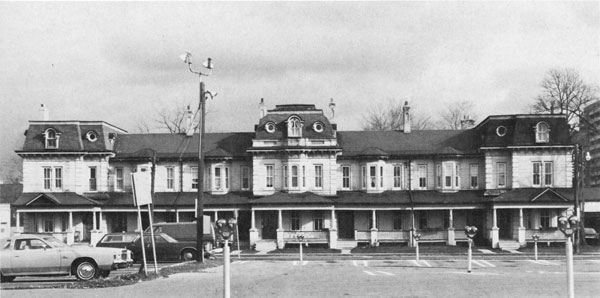
78
332-344 Rubidge Street, Peterborough, Ontario
Constructed: 1884-85
Material: Brick
This residential row in Peterborough represents the height of Second
Empire fashion in terrace housing. By uniting the individual units into
one compositional scheme of balanced projecting pavilions, the architect
has avoided the monotonous repetition of identical units that so often
characterizes row housing and has captured that sense of monumentality
reminiscent of grand public building in the Second Empire vein.
It was built for George Cox, a wealthy insurance baron and entrepreneur
from Peterborough as an investment property. Although the architect has
not yet been documented, its design is identical to another terrace
block in Winnipeg constructed in 1882 by the firm of architects, Wilmot
and Stewart, a fact which suggests the use of these same architects or
at least the same plans.
(Canadian Inventory of Historic Building.)
|
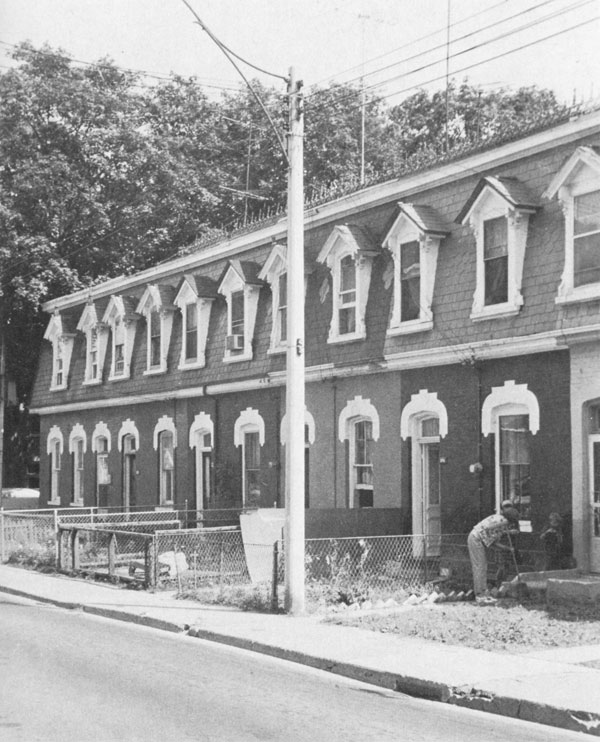
79
119-133 Spruce Street, Toronto, Ontario
Constructed: 1887
Material: Brick
Although by 1887 the Second Empire style was well past the height of
fashion, the mansard roof did not entirely disappear from use. Its
appeal was both practical and aesthetic for as seen in this modest
terrace unit in Toronto the mansard roof provided two full storeys but
with an added touch of the picturesque in its steep front slope
decorated with dormer windows, patterned shingles, and iron cresting. By
this device, the builder avoided the monotonous form of the alternative
two-storey box with a flat roof.
(Canadian Inventory of Historic Building.)
|
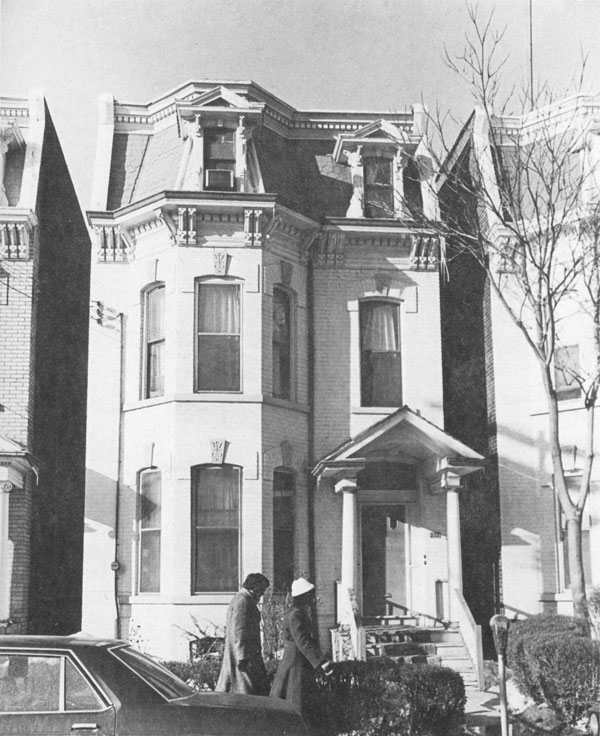
80
322 Dundas Street East, Toronto, Ontario
Constructed: 1886-87
Material: Brick
This house forms one of a series of almost identical buildings on the
north side of Dundas Street, It is located on the fringes of the once
fashionable Sherbourne Street and, despite the narrowness of the lot,
the insistence on a single detached unit instead of a less expensive row
house indicates an attempt to maintain a prestigious look to the
neighbourhood. The heavy bracketed cornice and fancy dormers capture
some of the richness of the Second Empire style but the narrowness of
the façade and the height of each storey produce an elongated and
pinched appearance.
(Canadian Inventory of Historic Building.)
|
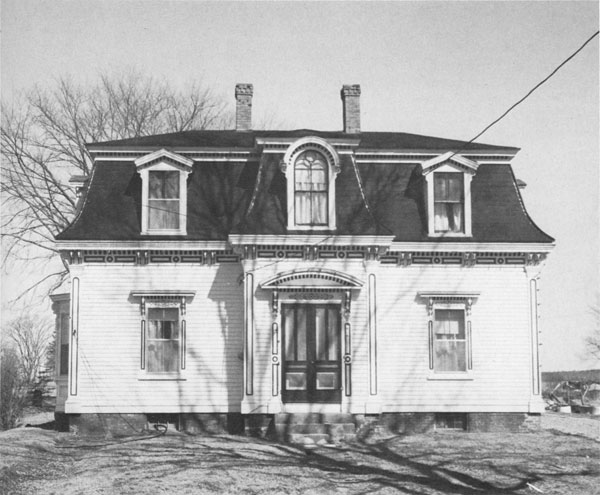
81
Farmhouse
Maitland, Hants County, Nova Scotia
Material: Wood
This small farmhouse represents a blending of the Second Empire style
with a well-established Maritime building tradition. The mansard roof
and the taste for richer surface ornamentation are drawn from Second
Empire design; however, these elements only thinly disguise the familiar
compact, squarely proportioned building with symmetrical façade
decorated with doric pilasters and segmental pediments and shelves,
characteristic of an older Maritime building type in the classical
vernacular tradition. The projecting frontispiece imitates the pavilion
massing of the Second Empire style but, again, this form, minus the
mansard roof, was already well entrenched in the Maritime building
vocabulary.
(Canadian Inventory of Historic Building.)
|
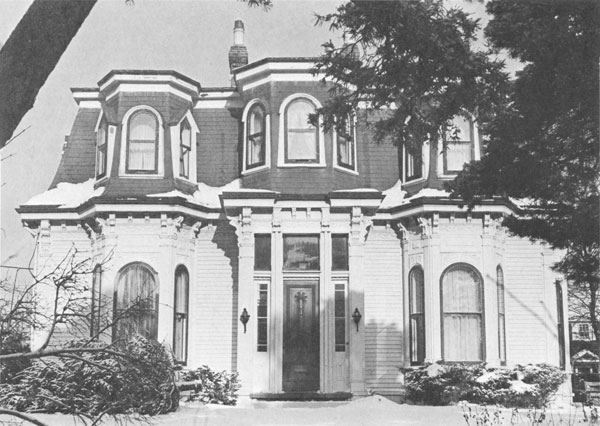
82
Quinniapiac
25 Winter Avenue, Saint John's, Newfoundland
Constructed: ca: 1885
Material: Wood
Quinniapiac imparts a distinctly Maritime flavour to the Second Empire
style due to its use of clapboard and its rich application of
intricately carved wood ornamentation. The large triple-paned dormer
motif is a characteristic feature of the Maritimes. When the dormers are
seen in conjunction with the bay windows on the ground floor an effect
similar to the projecting pavilions of high-style Second Empire is
created. As originally built for Prescott Emerson, a judge of the
Newfoundland Supreme Court, Quinniapiac had a tower and conservatory;
however, both were removed in the early years of the 20th century.
(Canadian Inventory of Historic Building.)
|
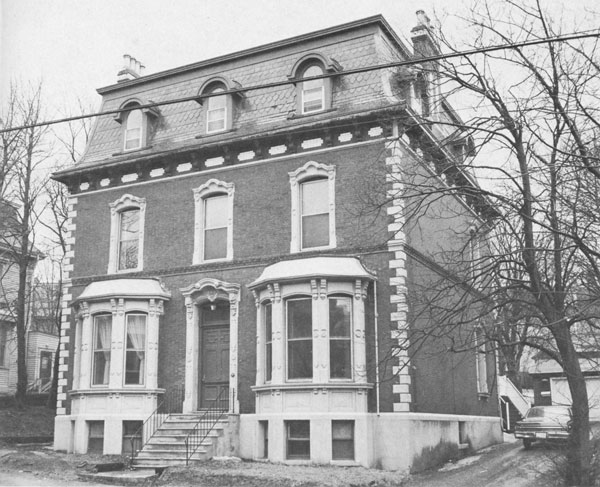
83
49 Rennies Mill Road, Saint John's, Newfoundland
Constructed: 1885
Material: Brick
This building was welcomed with enthusiastic praise by the Saint John's
Evening Telegram on March 23, 1885, which described it as "the
magnificent residence which has just been erected by Mr. (Alexander)
Marshall in that fasionable suburb locality known as Rennies Mill Road.
It stands as a monument of success in business, an ornament to the
neighbourhood and a most convincing proof of the mechanical skill and
ingenuity of our native workmen." This fine residence would have been
particularly outstanding since it was built of "Boston" and "Bangor"
brick instead of the usual wood; yet, despite the use of these atypical
materials, a distinct Maritime appearance has been retained. The
delicate and whimsical treatment of the stonework and the colorful
panels of white enamelled brick under the eaves recall the intricacy and
fluidity of detail common to Maritime building in wood.
This same article identified John Score, a local man, as the builder. No
mention of an architect was made; however, although it was not unusual
for builders to provide their own designs, the sophistication of this
building would suggest the work of a yet unknown architect.
(Canadian Inventory of Historic Building.)
|
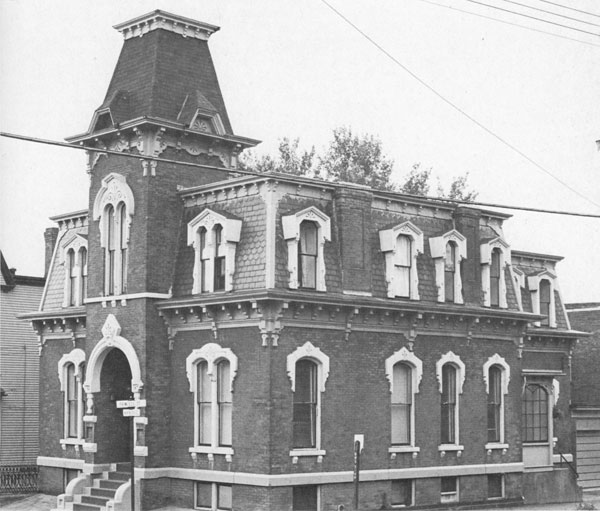
84
99 Wentworth Street, Saint John, New Brunswick
Constructed: 1877-78
Architects: Gilbert Bostwick Croft and F.T. Camp
Material: Brick
The firm of Croft and Camp from Saratoga Springs, New York, opened a
Saint John office in 1877, probably in order to capitalize on the
building boom created by the great fire earlier that year. Croft was
already well known for his numerous public and private commissions
primarily in the state of New York and for several publications of his
architectural designs (Fig. 66). With these credentials, his firm was
quickly accepted by the Saint John community.
The house on Wentworth Street, built for local druggist A. Chipman
Smith, is one of the many buildings designed by this firm in Saint John.
A contemporary report on the construction in the Daily Telegraph
describes this "Handsome French Cottage" as having "a graceful,
well-proportioned tower that will rise to an elevation of seventeen feet
above the cresting line of the mansard roof, with flowing frieze and
angular pediments which will, with the bold chimney tops, give the
entire structure a most graceful and pleasing outline." The building was
also praised for its modern conveniences in heating and plumbing,
providing "an interesting and suggestive model in both beauty and
convenience."
(Canadian Inventory of Historic Building.)
|
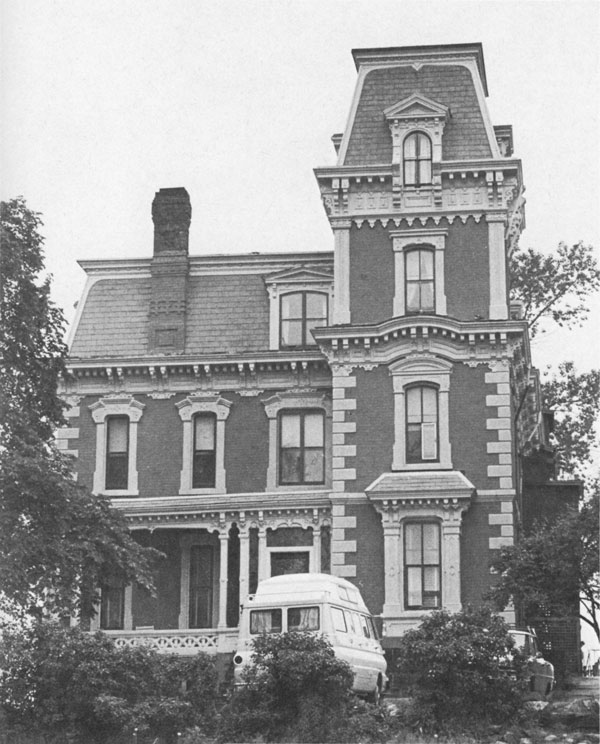
85
354 Main Street, Saint John, New Brunswick
Constructed: 1875
Material: Brick
Perched high on a hill commanding a spectacular view over Saint John,
this palatial mansion certainly merits its name "the Castle." Although
the use of brick, the large scale, and the asymmetrical massing with
corner tower are more akin to Second Empire residential building in
Ontario, the characteristic Maritime taste for abundant surface detail
is clearly evident. In fact, this quality as seen in features such as
the elaborate cornice molding with finely carved scroll brackets and
panelled frieze fringed with fretted ornaments, the delicately incised
window surrounds capped with the broken curve of the entablature, and
the lightly carved detail of the veranda, has rarely been expressed in
such an exuberant and lavish manner.
"The Castle" was built about 1875 for Count Robert Visart De
Bury of Belgium who, having married into the well-known
Simonds family of Saint John, moved to Portland (now a part of
Saint John) in 1873 where he served for many years as Belgian
Consul to New Brunswick and Consular Agent for France at Saint
John and was, for a number of years, a member of the Portland
Town Council.
(Canadian Inventory of Historic Building.)
|
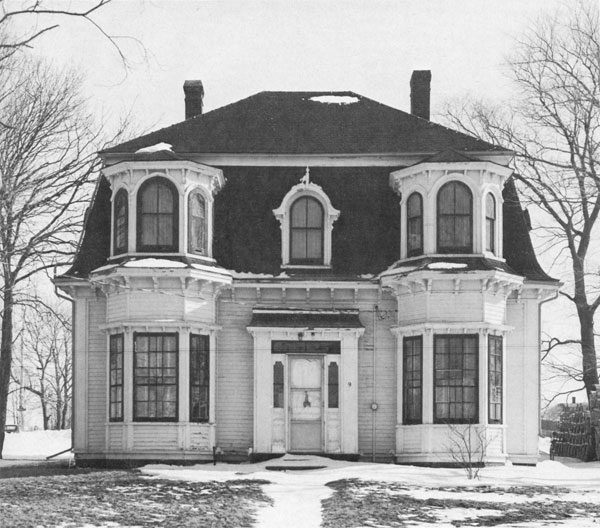
86
High Street, Souris East, Prince Edward Island
Constructed: Before 1880
Material: Wood
A common design characteristic of small domestic building in the Second
Empire style which appears most frequently in the Maritimes is the
tendency of the mansard roof to dominate the overall design. The house
at Souris East, built for Dr. P.A. Mcintyre, Lieutenant-Governor of
Prince Edward Island from 1899 to 1904, offers a good example of this
tendency. The unusually steep upper roof slopes produce a very high
mansard roof that overpowers the supporting walls.
(Canadian Inventory of Historic Building.)
|
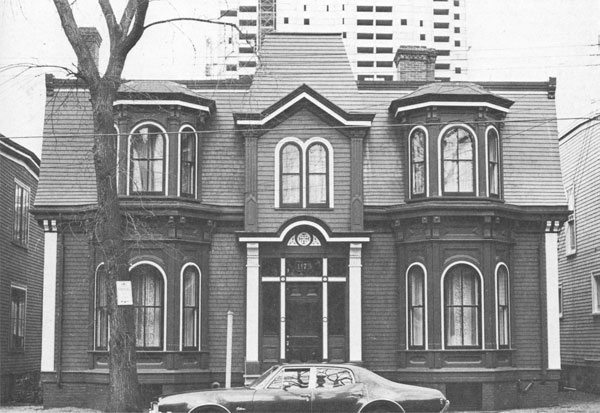
87
1173 South Park Street, Halifax, Nova Scotia
Constructed: Between 1888 and 1895
Material: Wood
At the end of the 19th century the recovery of the Halifax economy
after two decades of stagnation encouraged a rapid growth in the city's
population. The house at 1173 South Park Street is a typical product of
the extensive suburban development intended to meet the housing needs
of the expanding community. Despite the waning popularity of the Second
Empire style at this time, the use of the mansard roof and the regional
feature of the bay dormer over the bay window indicate the persistent
hold of this style on building in the Atlantic provinces.
(Canadian Inventory of Historic Building.)
|
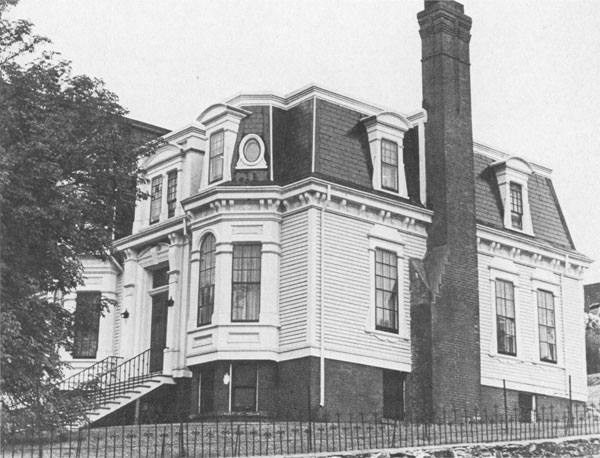
88
37 Mecklenburg Street, Saint John, New Brunswick
Constructed: between 1877 and 1882
Material: Wood
The great fire of 1877 devastated much of Saint John at the height of
the Second Empire craze. As a result, much of the consequent rebuilding
reflected this current architectural fashion. Although many chose to
rebuild in more fire-resistant brick, the house at 37 Mecklenburg,
constructed for the Eaton family to replace the home they had lost in
the fire, was fairly typical of residential building in the post-fire
period. This one-and-a-half storey building with double bay windows
capped by triple-paned bay dormers repeats a familiar Maritime type. The
use of the oval dormers, a feature usually associated with large public
buildings, adds a distinctive touch.
(Canadian Inventory of Historic Building.)
|
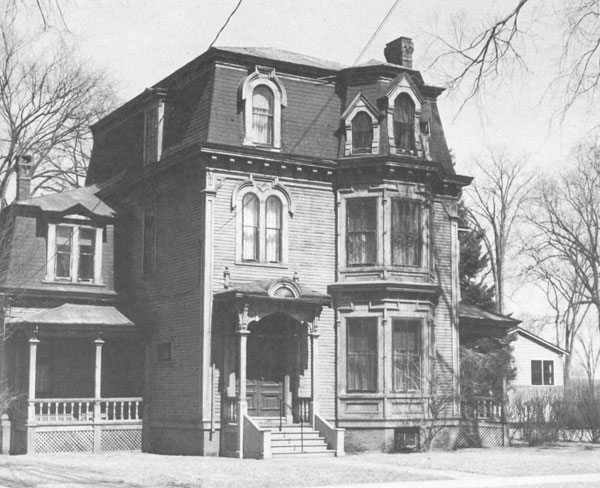
89
767 Brunswick Street, Fredericton, New Brunswick
Constructed: Post 1882
Material: Wood
Lined with gracious Victorian homes set amid tall elm trees, the
Brunswick streetscape captures the dignified atmosphere of a
19th-century residential avenue. The house at 767 Brunswick Street
provides one of its finest architectural features. The use of a narrower
two-bay façade as opposed to a symmetrical three-bay façade is more
characteristic of urban building where the narrower city lot requires a
more compact plan. As a result the design has a much stronger vertical
emphasis which is accentuated by the tall mansard roof and by the
upward thrust of the typical Maritime feature, the double bay window
with a triple paned bay dormer. An accurate date of construction has not
yet been determined but the house was probably built soon after the
purchase of the lot by Alexander Sterling in 1882.
(Canadian Inventory of Historic Building.)
|
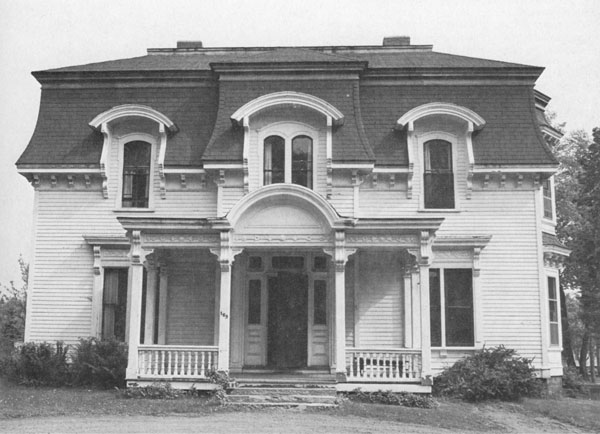
90
A.R. Dickey House
169 Victoria Street East, Amherst, Nova Scotia
Material: Wood
Arthur Rupert Dickey (1857-1900), the son of R.B. Dickey, a father of
Confederation, was a noted Nova Scotian lawyer, a member of Parliament
for Cumberland County from 1888 to 1896, and a cabinet minister from
1894 to 1896. His residence in Amherst is of modest size but handsomely
executed in the suitably fashionable Second Empire style. The dormer
design with sides that cut through the eaves line of the roof is a
feature frequently found in the Maritimes.
(Canadian Inventory of Historic Building.)
|
|

