|
|
 |
Canadian Historic Sites: Occasional Papers in Archaeology and History No. 24
Second Empire Style in Canadian Architecture
by Christina Cameron and Janet Wright
Illustrations and Legends
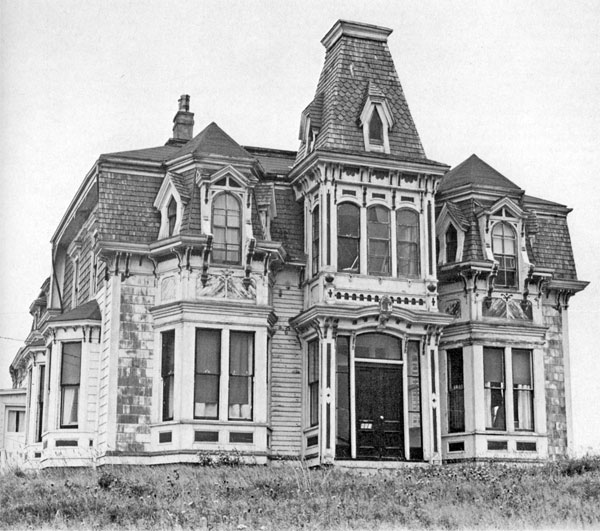
91
917 Loch Lomond Road, Saint John, New Brunswick
Material: Wood
This charming residence, now situated in the outskirts of Saint John,
may be modest in size but is certainly not modest in dress. Rarely have
the decorative possibilities of wood been handled with such variety and
exuberance. The brightly painted carved details which have been
liberally sprinkled over the building and the contrasting patterns of
the wood shingles and horizontal and diagonal planking produce an
exceptionally fanciful version of the Second Empire style. Typical of
the Maritimes are the dormer windows which cut through the eaves line
and are edged by giant consoles.
(Canadian Inventory of Historic Building.)
|
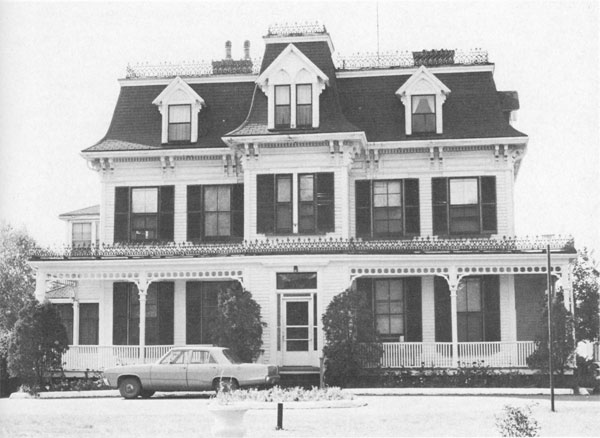
92
Birchwood
35 Longworth Avenue, Charlottetown, Prince Edward Island
Constructed: 1876
Material: Wood
According to the Charlottetown Examiner of June 2, 1877 the plans
for Birchwood were drawn up by the owner, Lemuel Cambridge Owen, an
important shipowner and merchant in the community. His house shows an
awareness of Second Empire design in such features as the mansard roof,
projecting central pavilion with its mansarded tower and delicate iron
cresting that enlivens both the verandah and the roof. Yet beneath these
elements, one recognizes the compact form and broader proportions of the
earlier classicizing tradition. This conservative approach would seem to
confirm the hypothesis that an amateur architect was responsible for the
design.
(Canadian Inventory of Historic Building.)
|
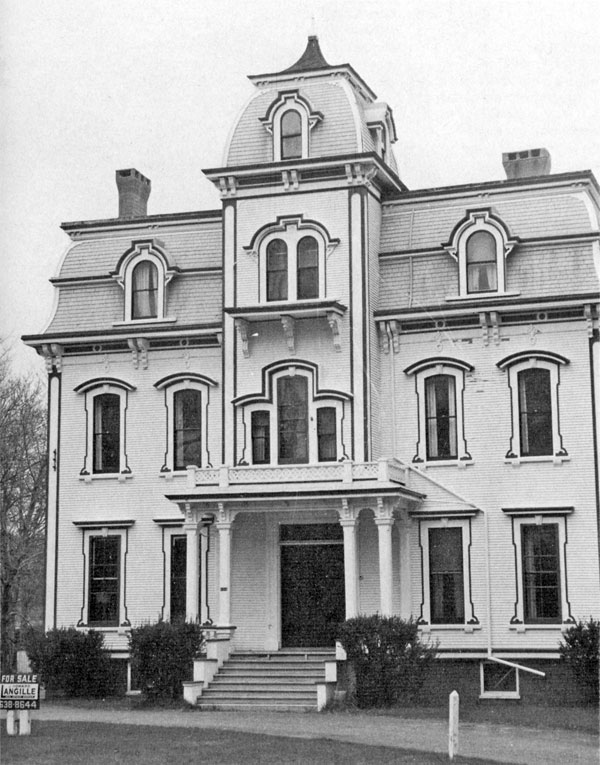
93
Queen Hotel 494 Saint George Street, Annapolis Royal, Nova Scotia
Material: Wood
Originally built as a private residence for Thomas Ritchie, the building
served as a posh boarding house until 1897 when it became a boys'
private school. In 1921 W.C. MacPherson bought the Ritchie House to
replace the original Queen Hotel which had burnt down that year. Today
it is still known as the Queen Hotel although it now operates as a
boarding home for the aged.
An unusually grand and showy residence for a small community such as
Annapolis Royal, the design reflects that characteristic Maritime taste
for minute, intricately carved wood detail in the shaped window
surrounds, cornice brackets, and delicate fretted ornaments under the
eaves. The addition of an extra cornice molding at the point where the
mansard roof changes from concave to convex curve gives the roofline a
highly individualistic appearance.
(Canadian Inventory of Historic Building.)
|
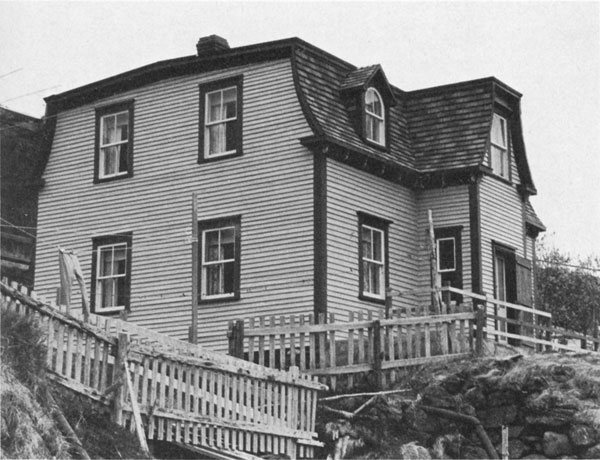
94
Ship Cove Road Burin, Burin Peninsula, Newfoundland
Material: Wood
This modest house would seem to have little in common with the sumptuous
and richly ornamented Second Empire style; yet the use of the mansard
roof links it with the more formal tradition. Typical of Newfoundland
vernacular interpretation are certain forms like the almost flat upper
portion of the mansard and the dormers which have semicircular windows
set into a gable shape. The projecting central section with flattened
tower may perhaps be a distant echo of the Second Empire pavilion.
(Canadian Inventory of Historic Building.)
|
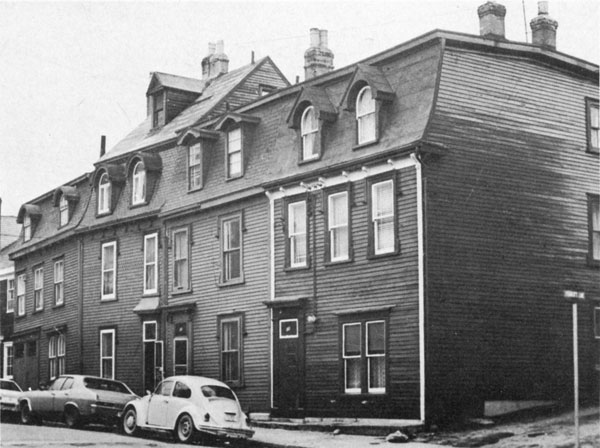
95
176-182 Gower Street, Saint John's, Newfoundland
Constructed: post 1892
Material: Wood
This type of row house, characterized by clapboard siding and mansard
roof with almost flat upper slopes, was built time and again after the
fire of 1892 which destroyed almost all of the downtown core of Saint
John's. Buildings of this nature can be found throughout the city and
form an essential part of its distinctive architectural character. This
plain, economical design is far removed from the flamboyant and
extravagant Second Empire style; however, the survival of the mansard
roof indicates the lasting mark left by this tradition.
(Canadian Inventory of Historic Building.)
|
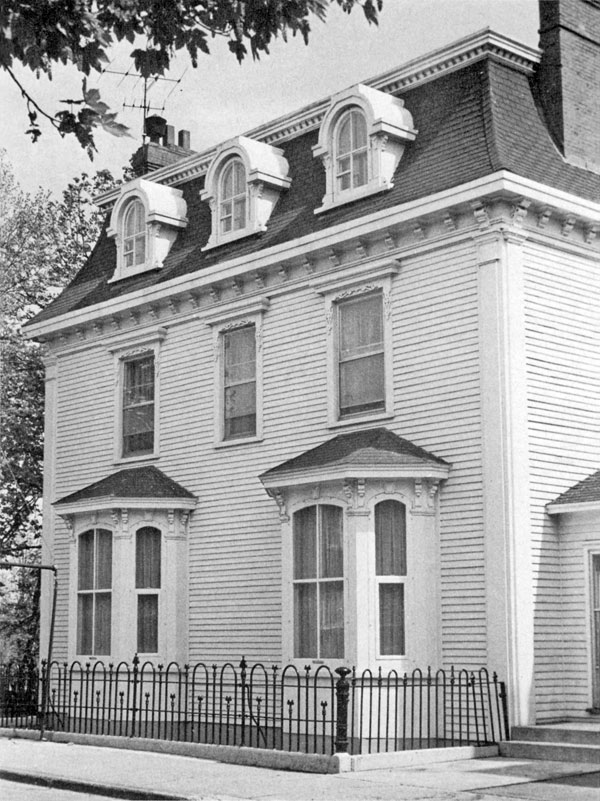
96
30 Monkstown Road, Saint John's, Newfoundland
Constructed: 1875
Architects: J. and J.T. Southcott
Material: Wood
This residential building is one of a pair of identical structures
situated side by side on the fashionable suburban street of Monkstown
Road. Both were designed by the father and son team of J. and J.T.
Southcott whose names became so closely associated with the Second
Empire style in Saint John's that it has been locally referred to as the
"Southcott style". The Monkstown Road pair are typical of the
Southcotts' Second Empire residences in the use of the bellcast mansard
roof, round-headed dormers, and two bay windows on the front. The
absence of a prominent front entrance, a product of an interior plan with
the central hallway running parallel to the main façade, is an unusual
but often repeated feature of Southcott houses.
(Canadian Inventory of Historic Building.)
|
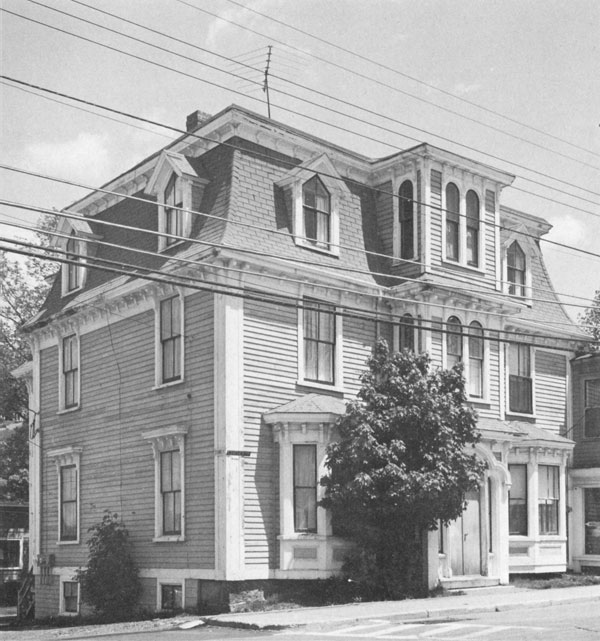
97
31 Lincoln Street, Lunenburg, Nova Scotia
Material: Wood
In Lunenburg the mansard roof made a considerable impact although the
Second Empire style was modified by established building traditions,
imparting a distinctive local flavour to this style. The house at 31
Lincoln Street, constructed of wood, symmetrical in plan and restrained
in detail is a typical example of larger domestic building of this style
in Lunenburg. The three-sectioned projecting frontispiece,
characterized by strong horizontal divisions, is unified by the
semicircular forms of the doorway and windows.
(Engineering and Architecture Branch, Department of Indian and
Northern Affairs.)
|
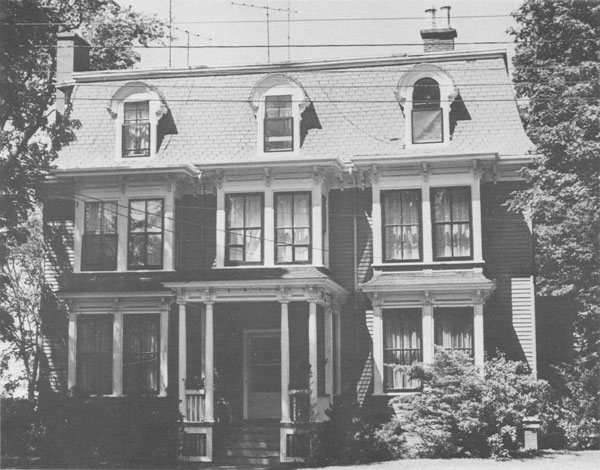
98
143 Queen Street, Truro, Nova Scotia
Material: Wood
As seen in an old photograph published in a late 19th-century pictorial
guide to Truro, Queen Street was lined with spacious Victorian homes
situated on ample, well-treed lots — a typical suburban environment
of the late 19th century. These residences offered a wide range of
styles of which the Second Empire style, as typified by 143 Queen
Street, was among the most popular. By Maritime standards the decoration
of 143 Queen Street is quite reserved, being restricted to light scroll
brackets under the eaves and boxed bay windows, a recurring feature of
Second Empire residences in Truro which contributes to the angular
appearance of the façade.
(Canadian Inventory of Historic Building.)
|
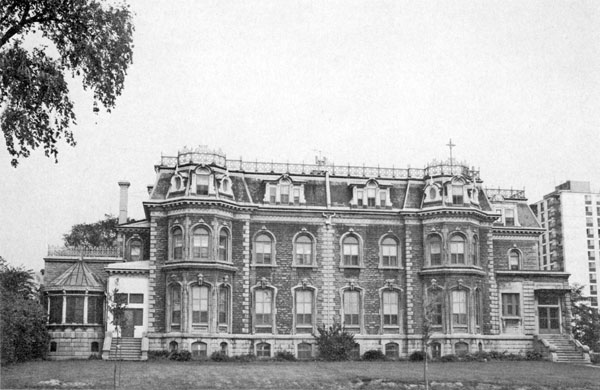
99
Shaughnessy House
1923 Dorchester Street West, Montreal, Quebec
Constructed: 1874-76
Architect: William T. Thomas
Material: Stone
Among the largest of Montreal's stately mansions, the Shaughnessy House
was originally a double dwelling built jointly for textile manufacturer
Robert Brown and Canadian Pacific Railway magnate Duncan Mcintyre. It
bears all the standard features of high-style Second Empire including
pavilion massing, bay windows, semicircular window openings, and an
ornate mansard roof with oval dormers and rich iron cresting. True to
Second Empire ideals, it enjoys a wide vista and a pleasing view over
the Saint Lawrence River valley. The use of stone, however, puts the
stamp of Quebec on this house. The design comes from William T. Thomas,
one of Montreal's most prolific architects who specialized in
fashionable residences in the Italian manner. The builders were master
builder and mason Charles Lamontagne, and master carpenter and joiner
Edward Maxwell. The house has remarkable associations with railway
history, having been occupied by such notables as William Van Horne, who
lived here from 1882 (the year he became general manager of the Canadian
Pacific Railway) until 1891, and Lord Shaughnessy who moved into the
eastern half in 1892 and later took over the entire house when he became
president of the Canadian Pacific Railway in 1899.
(Canadian Inventory of Historic Building.)
|
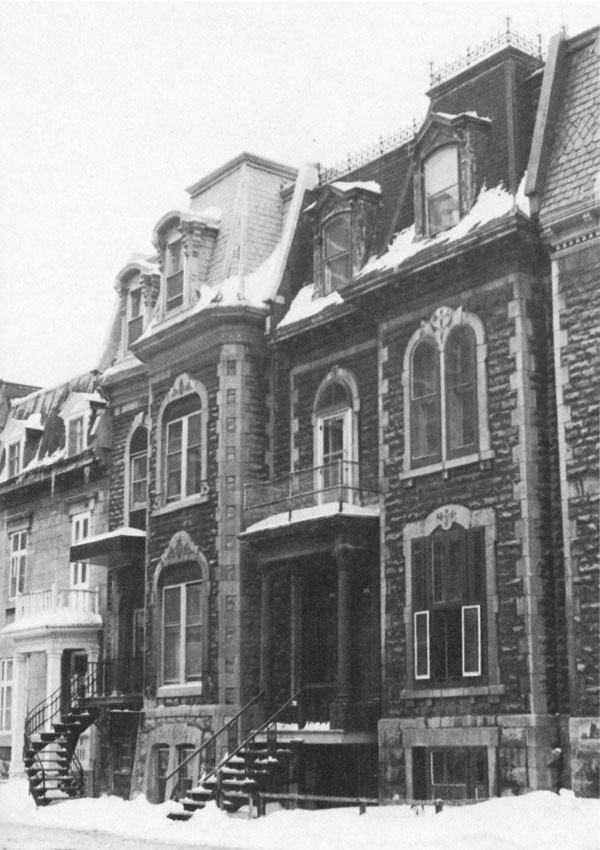
100
3532-3538 Sainte-Famille Street, Montreal, Quebec
Constructed: 1872 (no. 3532); 1876 (no. 3538)
Material: Stone
Built in the 1870s by mercantile agent Charles Gagnon, these two houses
reflect the particularities of small-scale development at this period.
Gagnon began by occupying the earlier house, and moved four years later
to the second house when it was completed. Although most of
Sainte-Famille Street was developed at this time, land was owned in
small parcels; consequently, houses are generally similar, but specific
details are different. Gagnon's pair are typical of Montreal row houses
in the Second Empire vein with their façades articulated by projecting
pavilions capped by mansarded towers, their high basements serving as
full living storeys, and especially in their use of contrasting
textures of stone. Although no architect has been identified for the
design of Gagnon's houses, it is interesting to note that his next door
neighbour was architect A.G. Fowler in 1873 and then architect A.F.
Dunlop from 1874-76.
(Canadian Inventory of Historic Building.)
|
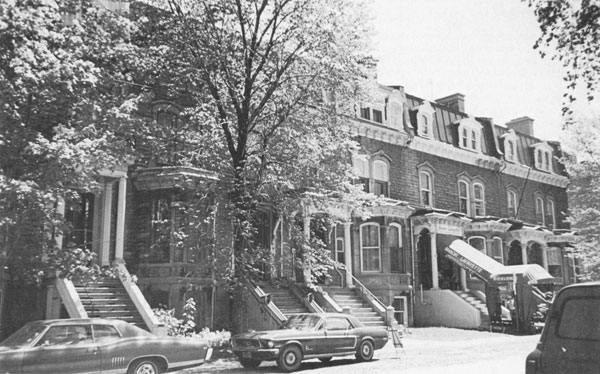
101
661-675 Grande Allée East, Quebec, Quebec
Constructed: 1882-83
Architect: Joseph-Ferdinand Peachy
Material: Stone
This residential row on Quebec's most prestigious thoroughfare was put
up by Abraham Joseph, a prosperous merchant who occupied a splendid
residence on an adjoining site. The specifications called for work of
the best quality, including such requirements as fine bush-hammered
Deschambault stone, without veins, marks or other defects, for the
ground storey, and metal-covered roofs similar to the new construction
at the Séminaire de Québec (see text 42). Following the plans of
Joseph-Ferdinand Peachy, the architect who so favoured the Second Empire
style, the builders achieved a picturesque effect, by conservative
Quebec City standards, through the rugged masonry, bay windows,
decorative dormers and a mutlitude of brackets. Attractive details like
the segmental openings and the door and window surrounds lend coherence
to the overall design. The contractors were John O'Leary for masonry,
Joseph Garneau for carpentry and joinery, William McDonald for painting
and Zepherin Vaudry for plumbing and metalwork. When these houses were
completed, two of his sons, Andrew and Montefiore Joseph, active
partners in the business, occupied Nos. 665 and 675, residing there
until well into the 20th century.
(Canadian Inventory of Historic Building.)
|
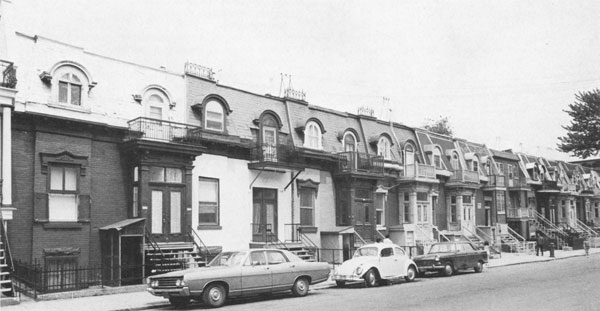
102
3837-3893 de Bullion Street, Montreal, Quebec
Constructed: 1876-81
Material: Brick
This long terrace, put up on what used to be called Cadieux Street,
occupied most of the city block between Napoleon and Roy streets.
Development began in 1876 and houses were gradually added until 1881
when the terrace contained eighteen identical structures. Unlike some of
the grand stone terraces in Montreal, this row was built on an economic
scale, only one storey in height with inexpensive brick. Token reference
to Second Empire influence is given in the slight wall projection on
each unit that suggests pavilion massing, the shallow mansard-roofed
towers with some iron cresting still intact, and the semicircular
dormers. The terrace was intended to provide housing for modest income
groups as a random sample of the 1881 street directory confirms. The
occupants at that time included merchants, clerks, stenographers,
bookkeepers, insurance agents and grocers.
(Canadian Inventory of Historic Building.)
|
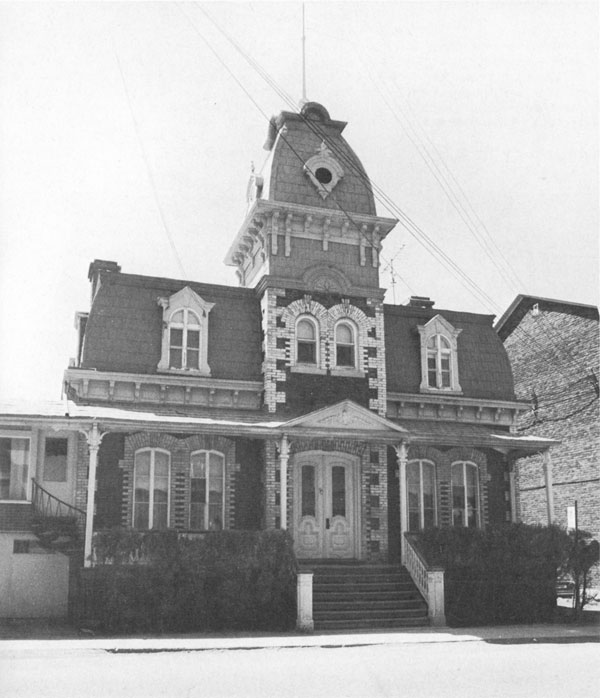
103
28 Guénette Street, Lévis, Quebec
Constructed: Before 1889
Material: Brick
This imposing dwelling is just one of several substantial
mansard-roofed residences recorded by the Canadian Inventory of Historic
Building in Lévis, a concentration that reflects the growth in size and
stature of this urban centre in the last quarter of the 19th century.
Little is known about the house except that building contractor Joseph
Paquet lived here from at least 1889 until after 1915. Whether Paquet
was the original owner and/or builder is unknown. While the walls are
handled in a relatively simple manner, enlivened mainly by the use of
different colours of brick (a favorite device of Gothic Revival
designers), the mansard roof ranks among the sophisticated
characteristics of Second Empire influence. The curved ribs of the main
roof are echoed by the tower, which also features delicate round windows
similar to models illustrated in American pattern books.
(Canadian Inventory of Historic Building.)
|
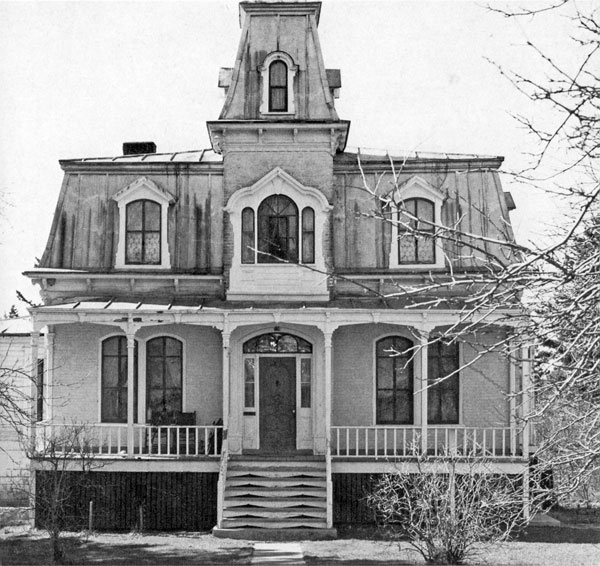
104
118 Fraser Street, Rivière-du-Loup, Quebec
Constructed: ca. 1880
Material: Brick
This attractive suburban villa in the community of Rivèere-du Loup,
formerly known as Fraserville, proves that Second Empire influence
extended far beyond Canada's principal cities. Though the wall surfaces
are flat and the ornamentation timid, the overall design is appealing
for its play of semicircular and segmental forms. A fine touch is the
graceful flare of the ribs on the main roof and tower.
(Canadian Inventory of Historic Building.)
|
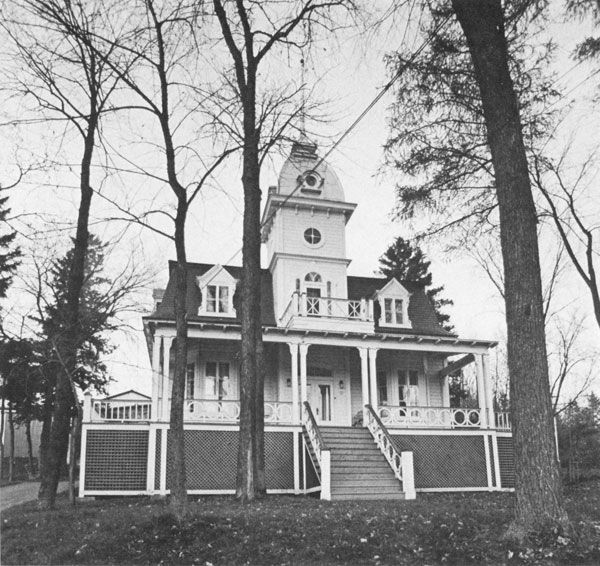
105
52 Vachon Boulevard, Sainte-Marie-de-Beauce, Quebec
Constructed: 1885
Material: Wood
Shortly after it blossomed in major urban centres, Second Empire reached
the more remote communities in Canada like the Beauce region south of
Quebec City. This residence at Sainte Marie-de-Beauce reflects a
regional preference for frame and clapboard construction, but in design,
follows the new Second Empire craze. The sophistication of certain
details — the convex ribbing on the mansarded tower and the round
decorative windows — suggests the influence of pattern books from
the nearby northern United States. The architect has not yet been
identified. The house was built for a local merchant, Gédéon Beaucher
dit Morency, who sold both house and contents two years later to
notary Georges Théberge when he left Saint-Marie-de-Beauce for
Montreal.
(Canadian Inventory of Historic Building.)
|
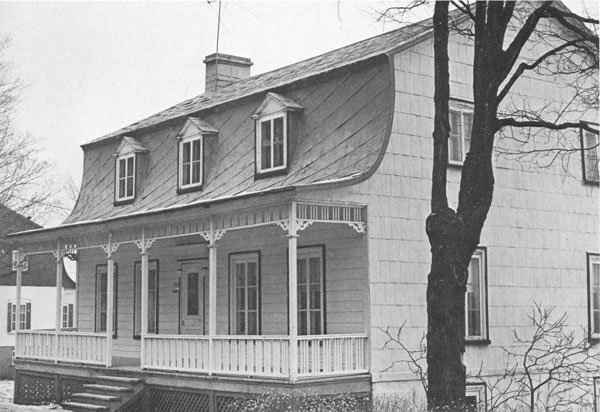
106
7214 Royale Avenue, Château Richer, Quebec
Constructed: ca. 1880
Material: Wood
In its main form, this house represents the culmination of the
vernacular tradition in rural Quebec, the result of slow evolution over
two centuries. Typical features include the one-and-a-half storey
height, raised basement, full-length verandah, symmetrical design of
the façade and classicizing doorway trim. What is new is the mansard
roof. Permitting full use of the attic storey, it was probably adopted
for its practical advantage rather than for any connection with
fashionable Second Empire style. Characteristic of the Quebec
interpretation of the two-sided mansard are the marked rise in the upper
slope and the bellcast eaves or larmier which has such a
pronounced extension that it provides shelter for the verandah.
(Canadian Inventory of Historic Building.)
|
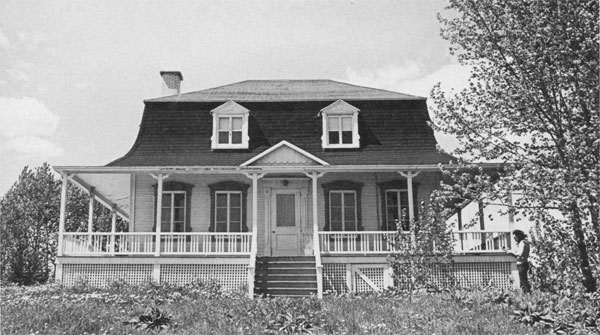
107
2 Saint-Joseph Boulevard, Charlesbourg, Quebec
Constructed: ca. 1885
Material: Wood
If one disregards the mansard roof, this building represents the fully
evolved Quebec farm house with its raised basement, symmetrical
arrangement of door and windows, and full-length verandah, in this
instance sweeping around each side of the house. What is unusual in the
context of the traditional rural house in Quebec is the mansard roof.
This particular kind of mansard roof — four-sided with steep upper
slopes — appeared suddenly in Quebec in the latter decades of the
19th century. A characteristic and attractive Quebec feature is the
uninterrupted bellcast curve at the eaves of each slope which flares out
to form the roof of the verandah.
(Canadian Inventory of Historic Building.)
|
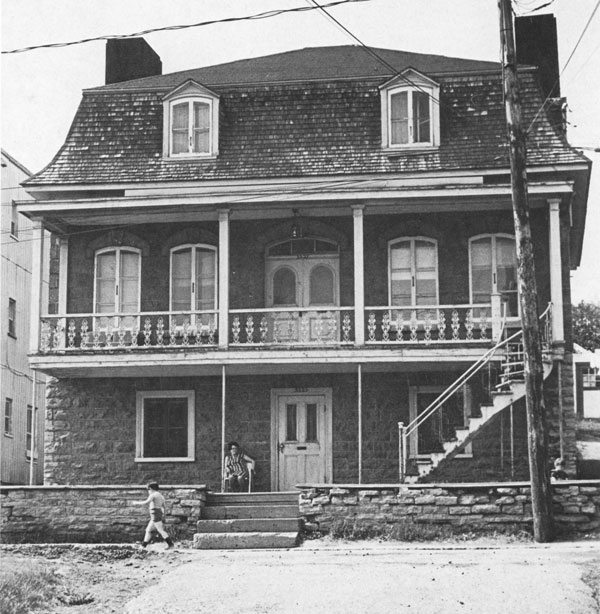
108
3525-3527 Royale Avenue, Giffard, Quebec
Constructed: ca. 1880
Material: Stone
This dwelling representing a rare combination of the so-called Quebec
artisan home with Second Empire features, indicates the extent to which
the new style penetrated vernacular building in Quebec. Usually located
on a sloping piece of property, the artisan house is characterized by
having the main living quarters on the upper storey and a workshop or
commercial area on the ground storey. Access to the upper storey is
provided in this case by a winding metal staircase that leads to a
full-length balcony. Although this type was usually found on the Beaupré
coast east of Quebec City, it rarely appeared with a fashionable mansard
roof. The fine quality of the rough-faced masonry with smooth ashlar
trim is a tribute to the continuing fine tradition of stone construction
in Quebec.
(Canadian Inventory of Historic Building.)
|
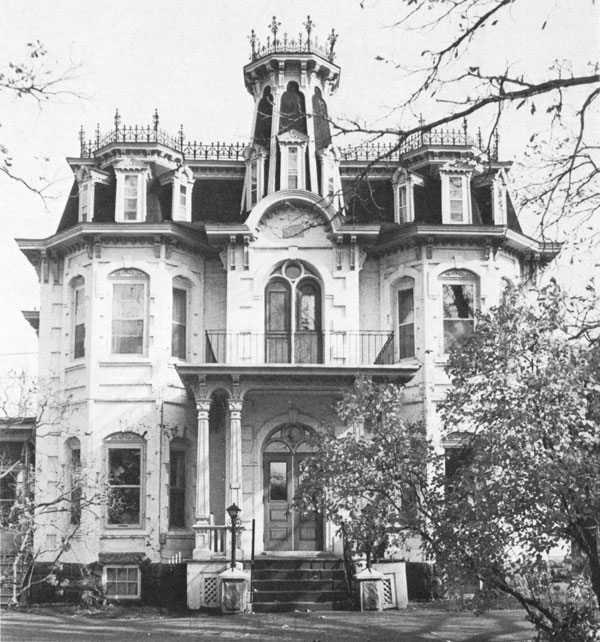
109
Lismore
215 South Street, Cowansville, Quebec
Constructed: 1881
Material: Brick
The Eastern Townships saw the construction of a number of fine
high-style Second Empire residences during the 1870s and 1880s and
Lismore, built for Cowansville mill-owner George K. Nesbitt, is its most
outstanding surviving example. The modifying influence of a strong
vernacular building tradition, which is so often evident in Quebec's
domestic architecture of the Second Empire mode, is completely absent in
this flamboyant, thoroughly up-to-date design. The picturesque quality
of light and shadow created by varied wall planes, pavilioned and
towered roofline, textured surfaces and abundant wood and iron
ornamentation, has rarely been so fully and unabashedly exploited. Lismore
remained in the Nesbitt family until the 1950s when it was donated to
the Anglican diocese of Montreal. Since 1957 it has served as a home for
the aged known as the Nesbitt Anglican Residence.
(Canadian Inventory of Historic Building.)
|
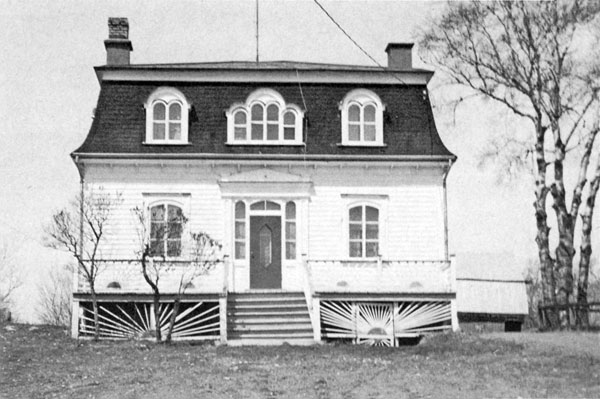
110
Avenue de Gaspé, Saint-Jean-Port-Joli, Quebec
Constructed: ca. 1890
Architect: Charles Bernier
Material: Wood
This modest wooden house is one of several in Saint-Jean-Port-Joli which
reflect the renewed popularity of the mansard roof in rural Quebec.
There are other dwellings of similar design on neighbouring lots in this
village, renowned for its woodworking virtuosity. This example displays
a suppleness of form and carved decoration, especially in the treatment
of the doorway and the graceful dormer windows. The raised basement and
full-length gallery are familiar features that belong to the rural
house tradition in Quebec.
(Canadian Inventory of Historic Building.)
|
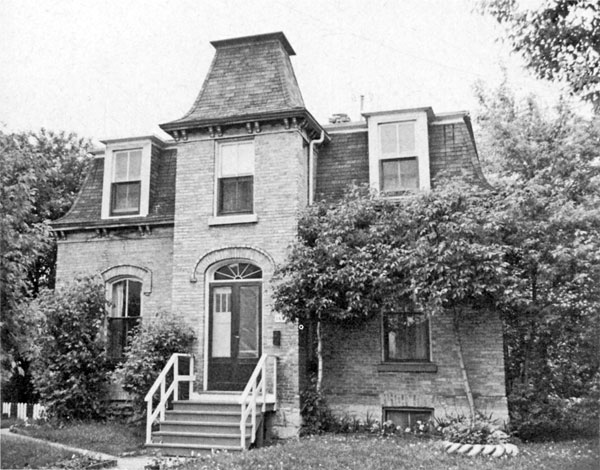
111
168 Rutherford Street, Winnipeg, Manitoba
Constructed: 1881-82
Architect: L.A. Desy
Material: Brick
This is one of a pair of similar dwellings erected for partners
Alexander Brown and Thomas Rutherford on the banks of the Red River
adjacent to their flourishing lumber mills at Point Douglas. No. 168
Rutherford Street was built for Rutherford, No. 170 for Brown, with each
man acting as his own contractor. Although neither house is enormous by
Second Empire standards, being one-and-a-half storeys high and three
bays wide, they nevertheless attain a sense of style through the use of
the projecting central section with mansarded tower and the elliptical
doorway. A contemporary account insists that they "may be classed among
the handsomest buildings." While one newspaper account cites "E. Desy"
as the architect, the only one residing in Winnipeg in the early 1880s
was L.A. Desy, architect of the Cauchon Block (known today as the Empire
Hotel).
(Canadian Inventory of Historic Building.)
|
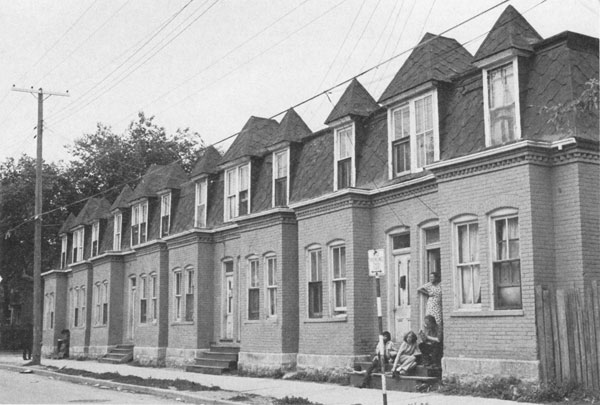
112
Houlahan's Terrace
395-409 Alexander Avenue, Winnipeg, Manitoba
Constructed: 1883
Material: Brick
In 1883 a Winnipeg newspaper announced that "Mr. J. Houlahan,
plasterer, has built a very fine brick terrace, three stories high and
containing eight good sized houses." Houlahan's Terrace, as it came to
be known, provided decent economical accommodation for working-class
people including railroaders engaged at the nearby Canadian Pacific
Railway yards. Though accordingly simple and unadorned, Houlahan's
Terrace makes reference to the Second Empire style in its use of the
mansard roof and the rhythmic series of projecting and recessing walls
capped by alternating large and small conical dormers.
(Canadian Inventory of Historic Building.)
|
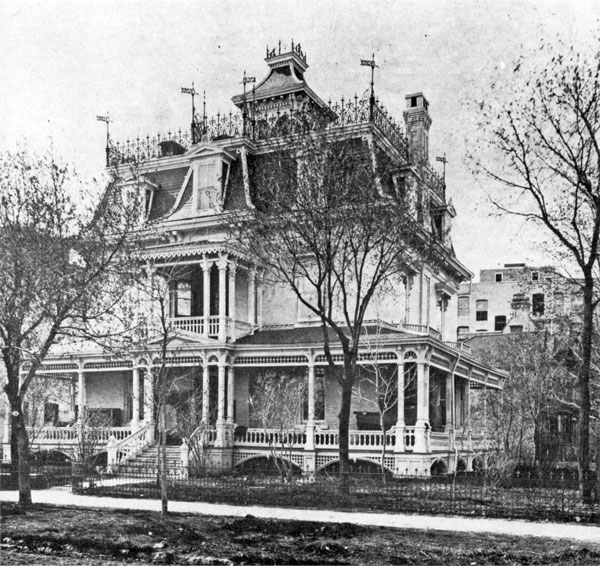
113
W.H. Lyon House Graham Street, Winnipeg, Manitoba
Constructed: 1881 Demolished: ca. 1912
Architects: Edward McCoskrie and Joseph Greenfield
Material: Brick
The Lyon House, built for W.H. Lyon and occupied in 1883 by Dr. James
Kerr, a prominent physician who had recently emigrated from Ontario,
offers a good example of the gracious housing that was being produced
for the well-to-do in a boom-town atmosphere. Designed by architects
McCoskrie and Greenfield and built by contractors Paterson and McComb,
it is a simple but substantial brick block, dressed up with ornate roof
cresting and tall chimneys. The roof lantern, an unusual feature for
Second Empire, and the delicate verandah are later additions carried out
about 1890 for owner George Strevel under the direction of architect
George Browne.
(Public Archives Canada.)
|
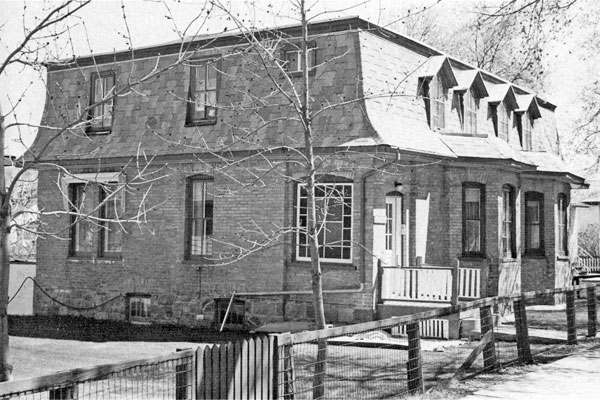
114
113 Princess Avenue East, Brandon, Manitoba
Constructed: ca. 1888
Material: Brick
This large yellow brick house, now subdivided into apartments, served as
a single family dwelling until the 1930s. Certain details recall in a
vague way Second Empire prototypes. In addition to the mansard roof,
there is the attempt to articulate the wall surface through the use of
bay windows and recessed panels. The plain effect of the façade was
originally relieved by a verandah that ran across the front and down one
side of the residence. Local tradition claiming that this house was
erected for barrister and M.P.P. Clifford Sifton remains to be proven.
(Canadian Inventory of Historic Building.)
|
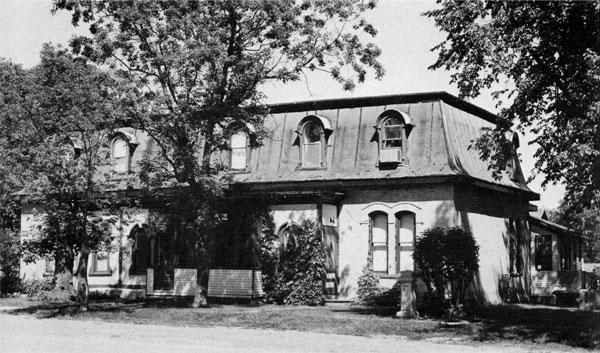
115
Creighton Terrace
33 Fourth Street, Emerson, Manitoba
Constructed: 1885-86
Material: Brick
Creighton Terrace was put up at the peak of Emerson's boom-town growth,
before an alternate railway route dimmed the town's hopes of becoming
the permanent gateway to western Canada. Erected by developers Noble and
Fallis, the terrace was probably named in honour of W.D. Creighton,
part-owner of the property in the early 1880s. Conveniently located
near the Red River and original town core, and fitted up with a
fashionable mansard roof, this triple dwelling offered superior
accommodation for newcomers to Emerson. The first tenants to occupy
Creighton Terrace were barrister Archibald Mackay, law clerk David
Mackay and deputy postmaster and operator of the Canadian Pacific
Railway Telegraph Company, T.W. Mutchmor. According to local
information, the builder was a man called Bryce.
(Canadian Inventory of Historic Building.)
|
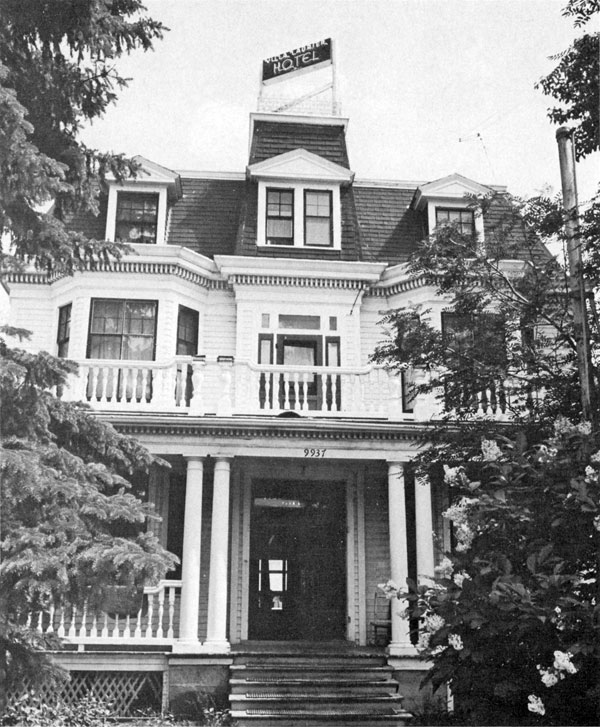
116
Villa Laurier Hotel
9937 108th Street, Edmonton, Alberta
Demolished: ca. 1972
Material: Wood
The Villa Laurier Hotel would appear to have been built as a single
family dwelling; however, since 1914 it has been used as a boarding
house. This is one of the few examples of residential building in the
Prairies, with the exception of Winnipeg, where the influence of Second
Empire goes beyond the borrowing of the mansard roof. The two-storey bay
windows, central tower and iron cresting indicate a more serious attempt
to imitate the purer examples of this style. Perhaps its name, Villa
Laurier, was chosen to reflect the "frenchness" of its design.
(Canadian Inventory of Historic Building.)
|
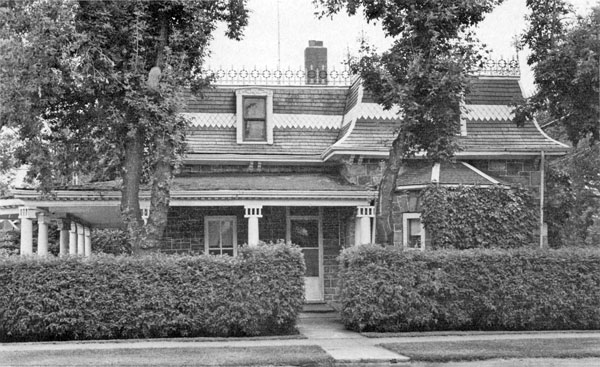
117
610 Buxton Street, Indian Head, Saskatchewan
Constructed: 1890-91
Material: Stone
Erected in 1890-91 for a local farmer, Joseph Glenn, this is the
only surviving stone house in Indian Head, an early western community on
the main Canadian Pacific Railway line. In addition to its stone
construction, the dwelling is remarkable for its flat mansard roof
trimmed with gay iron cresting, so popular in the Second Empire idiom.
Although no architect was apparently involved in the project, the
builders have been identified as stone mason John Hunter and carpenter
A.M. Fraser. The house remains the property of the Glenn family to this
day.
(Canadian Inventory of Historic Building.)
|
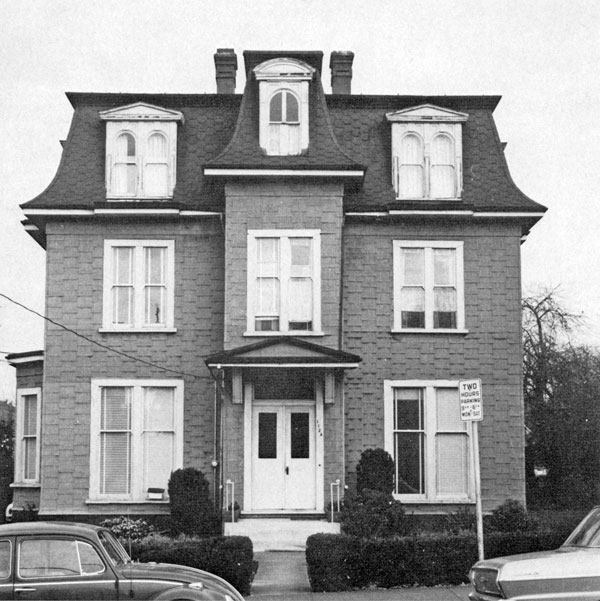
118
1124 Fort Street, Victoria, British Columbia
Constructed: ca. 1887
Material: Wood
This substantial dwelling is one of Victoria's oldest surviving
buildings. Following the trend set by contemporary buildings in the city
such as the Post Office, Custom House and Public School, this house pays
tribute to Second Empire fashion in such details as the mansard roof,
projecting central pavilion crowned by a mansard tower and the
repetition of semicircular motifs in the attic windows. The roof has
regrettably lost its fish-scale shingles arranged in bands of different
colours. The original owner, Thomas Joseph Jones, a native of Toronto,
was one of Victoria's most successful dentists.
(Canadian Inventory of Historic Building.)
|
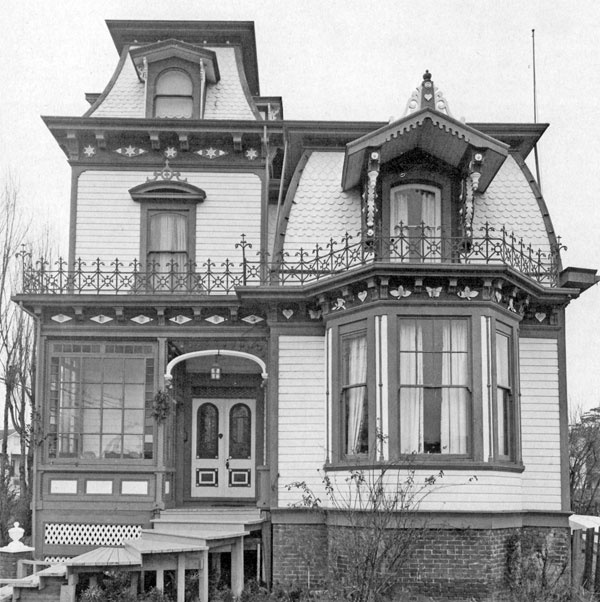
119
507 Head Street, Esquimalt, British Columbia
Constructed: 1893
Material: Wood
One of the most picturesque Second Empire houses on Vancouver Island,
507 Head Street bears witness to the late flowering of this fashion in
the west. The house has an elaborate mansard roof with convex ribs and
shaped shingles as well as two asymmetrical towers, one on the main
façade, another along a lateral wall. A curious feature is the iron
cresting placed above the cornice and not on top of the roof. The house
was built for Captain Victor Jacobson, a sealer who anchored his
schooners just off the beach in front of the property. He apparently did
all the fancy carving for the roof trim himself. According to his
daughter, the oak panels in the dining room, depicting flowers, animals
and fish, were carved "by my father ... while waiting for seal herds to
enter the Bering Sea or while his schooner was be calmed, from the
patterns my mother drew."
(Canadian Inventory of Historic Building.)
|
|

