|
|
 |
Canadian Historic Sites: Occasional Papers in Archaeology and History No. 24
Second Empire Style in Canadian Architecture
by Christina Cameron and Janet Wright
Illustrations and Legends
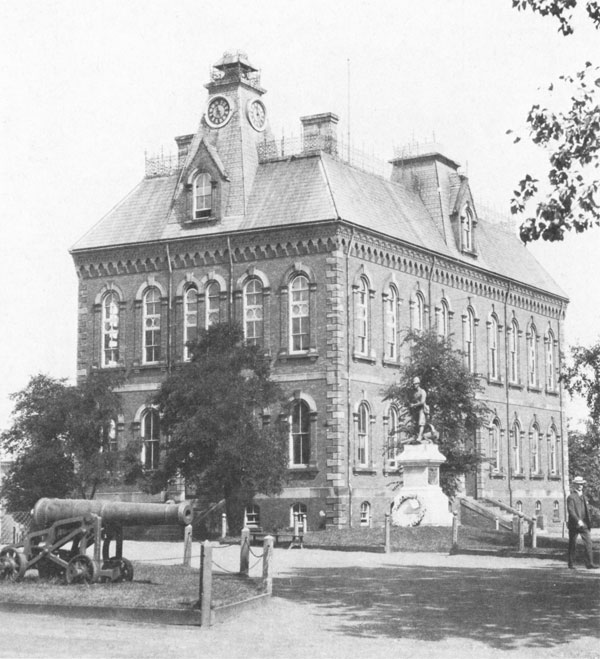
31
Law Courts Building
171 Richmond Street, Charlottetown, Prince Edward Island
Constructed: 1874-76
Architect: Thomas Alley
Material: Brick
The Law Courts Building offers a simplified version of the Second Empire
style in public building. Pavilions have been suggested in the four
central towers but these forms are not continued below the eaves line.
The cut stone trim and highly decorative brick work under the eaves
(features typical of Alley's work) add colour and texture to these
surfaces but lack the full sculptural feel of high Second Empire
detailing.
Despite its modest execution, this building achieved a sense of grandeur
in the context of its site. Prominently situated on Queen's Square in
the heart of Charlottetown, it stood next to the Provincial Building and
was counter-balanced on the west side of the square by the Post Office.
Together these three buildings created an imposing architectural
ensemble that visually proclaimed their role as the core of provincial
authority. Unfortunately the Pest Office is no longer standing and the
Law Courts Building was severely damaged by a fire in 1976.
(Public Archives Canada.)
|
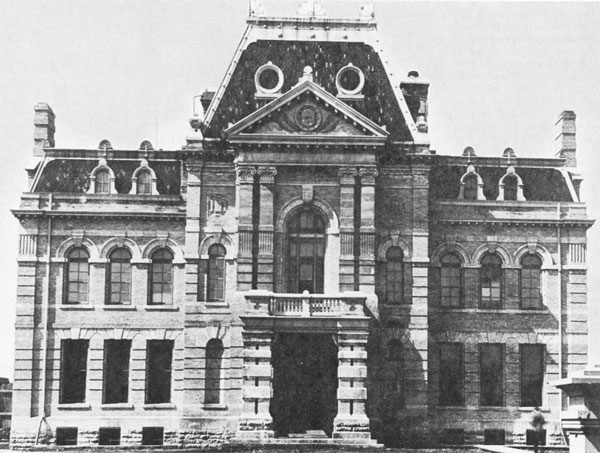
32
Court House
Kennedy Street, Winnipeg, Manitoba
Constructed: 1882-83 Destroyed by fire: 1957
Architect: C. Osborn Wickenden
Material: Brick with stone trim
With the erection of the Winnipeg Court House, Second Empire burst upon
this prairie town with a sophistication that could rival almost any
building in eastern Canada. Though not large, it has strength and
monumentality as a result of its harmonious proportions and careful
detail. All the standard Second Empire features are used, including
symmetrical massing, mansarded tower, superimposed orders, semicircular
and round windows, and of course the rich sculptural texture of the
façade. "Designed after the French Renaissance," according to one
contemporary source, the Court House became a landmark because of its
80-foot tower, "the highest in the city and a conspicuous object for
miles around."
To produce such a fashionable building, it is hardly surprising that
provincial authorities called upon an architect and contractor of
experience. Wickenden, trained as an architect in England, had worked in
New York before emigrating to Saint John, N.B. after the 1877 fire. It
was in Saint John that he met J.G. McDonald, contractor for several
major buildings at the time. They may well have decided together to try
their fortune in boom-town Winnipeg where they collaborated on the Court
House.
Ranged along Kennedy Street beside two other Second Empire buildings,
the Parliament Buildings (Fig. 28) and the Lieutenant-Governor's
residence, the Winnipeg Court House contributed to an imposing
streetscape that served as a fitting embodiment of the power and
permanence of government.
(Provincial Archives of Manitoba.)
|
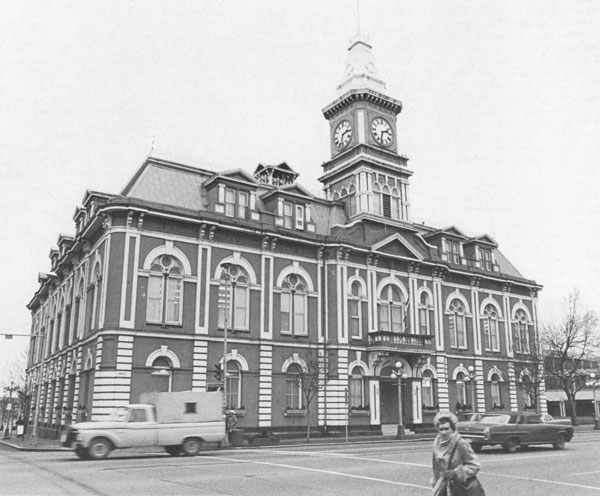
33
Victoria City Hall
Centennial Square, Victoria, British Columbia
Constructed: 1878, 1881, 1890
Architect: John Teague
Material: Brick
John Teague, a native-born Englishman, settled in Victoria in 1858 and
worked for a number of years as a contractor for the naval dockyards. In
1875 he set himself up as an architect and became the major local
designer of the period. His most important work was the City Hall and,
like many of his other public buildings, it was designed in his own
particular version of the Second Empire style. It is interesting to
compare Teague's building of 1878 with Perrault's Montreal City Hall
(Fig. 1), just being completed that year, to demonstrate the widely
differing interpretations possible within this idiom. In contrast to
the heavy, plastic massing and detail of Perrault's design, the Victoria
City Hall is more compact in plan and elevation, and has shallow
detailing of a lighter and more two-dimensional character. In Victoria
the style was labelled as either the "Italian" or "Anglo-Italian" style
and in fact an Italian renaissance influence is evident in the
round-headed windows with their circular tracery motif.
Although entirely designed by John Teague, the City Hall did not assume
its final appearance until 1890. Because of financial difficulties only
the south wing, defined by the three bays to the left, was erected in
1878. In 1881 the Fire Hall was added to the rear of the south wing and
by 1890, the economy of Victoria having greatly improved, the main
façade was extended by 82 feet along Douglas Street and the clock tower
was added.
(Canadian Inventory of Historic Building.)
|
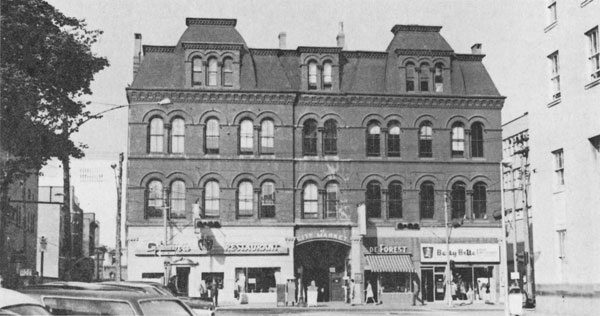
34
City Market Building
47 Charlotte Street, Saint John, New Brunswick
Constructed: 1876
Architects: J.T.C. McKean and G.E. Fairweather
Material: Brick
This market building was preceded by two earlier structures, both of
which were constructed of wood and later destroyed by fire. To prevent a
third mishap the new market was constructed of brick, a worthwhile
expenditure for it was one of the few buildings in the area to survive
the fire of 1877. Similar in spatial organization to a railway station,
the plan consists of a front block with an imposing entrance, office
space and an actual market area housed in a long functional structure at
the rear, well lit by a row of clerestorey windows. The façade
articulation with its semicircular windows and corbelling under the
eaves seems to be a favorite decorative combination for public buildings
of the Second Empire style in the Maritimes. Comparable treatment of
exterior design can be found on the Charlottetown Law Courts (Fig. 31)
and the Public School at Truro (Fig. 41).
(Canadian Inventory of Historic Building.)
|
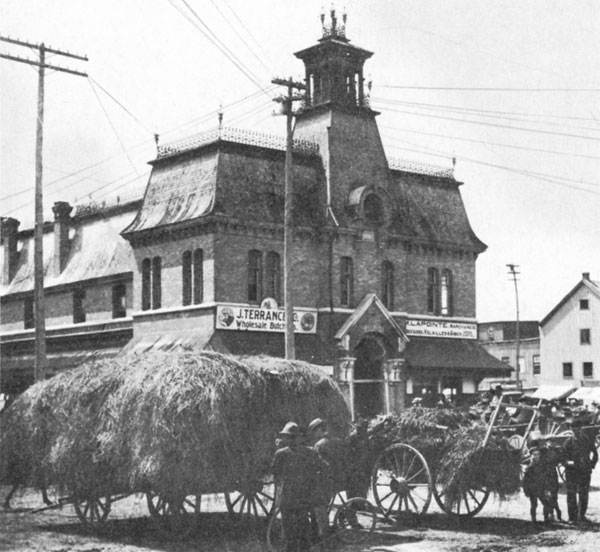
35
Byward Market Building
York Street, Ottawa, Ontario
Constructed: 1865-76
Architect: Robert Surtees?
Material: Brick
Following the lead of the federal government most Ottawa municipal
buildings in the 1870s, including the City Hall of 1878 (demolished in
1931), were designed in the Second Empire style. Ottawa's Byward Market
building, like the City Market building in Saint John, New Brunswick, of
the same year, was planned with a long utilitarian market hall hidden
behind a more style-conscious entrance block. It is a modestly detailed
building but attractive for its gracefully flared mansard roof and
central pavilion topped by a delicate, jewel-like lantern. Although the
documentation is not conclusive, the design was probably the work of
city engineer, Robert Surtees.
(Public Archives Canada.)
|
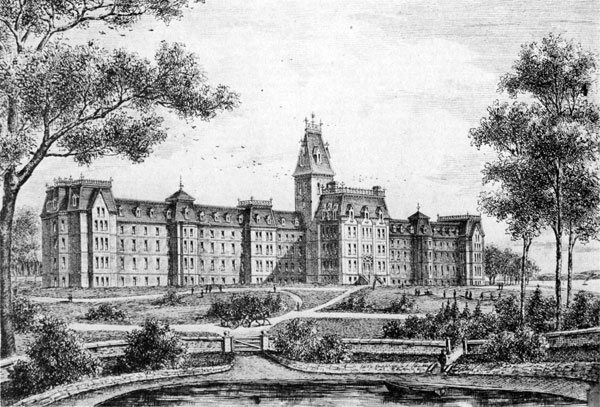
36
Falconwood Lunatic Asylum
Charlottetown, Prince Edward Island
Constructed: 1877-78 Demolished
Architect: David Stirling
Material: Brick
In 1876 a competition was held for the design of the new Falconwood
Lunatic Asylum. Eleven proposals were received and the contract was
awarded to David Stirling of the Halifax firm of Stirling and Dewar.
This firm had just completed a mansarded design for the Halifax Poor
House in 1875 and it was perhaps this experience in institutional
building that gave them an advantage over the other competitors.
The design reduced the Second Empire style to its most simple geometric
forms. All decorative details were stripped away, leaving a pavilioned
plan of heavy broad masses which pivot around the central block and
tower. This illustrates well the close interrelationship between form
and planning in that each of the separate units was an outgrowth of
interior function. The central block housed administrative services; day
rooms and recreation halls were located in the pavilions, and the
intervening spaces were occupied by dormitories. The above illustration
does not represent the building as completed, since research indicates
that only the west or left-hand wing and central block were erected in
1877. The east wing was built between 1896 and 1901 in a similar style
but with modifications to the original plans.
(L'Opinion publique [Montreal], 23 mars 1878, p. 180.)
|
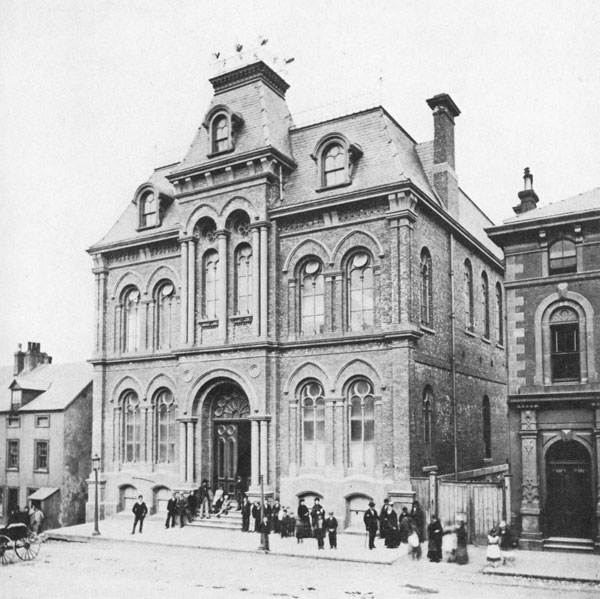
37
The Athenaeum
Duckworth Street, St. John's, Newfoundland
Constructed: 1875-78 Destroyed: 1892
Architects: J. and J.T. Southcott
Material: Brick
In March 1861, the St. John's Library and Reading Room, Young Men's
Institute, Mechanic's Institute and Museum were amalgamated into the
Athenaeum. Land was granted by the governor for a building on Duckworth
Street; however, construction did not begin until 1875. The design was
by the father and son firm of J. and J.T. Southcott, leading local
architects working primarily in the Second Empire style who provided a
key impetus in creating the immense popularity of this style in St.
John's. The lively exterior composition, which has been unified by the
play of semi-circular and circular motifs of the door and window tracery
and surrounds, reveals the accomplished style of the Southcott family.
This building was one of many lost in the fire of 1892.
(Newfoundland Public Library Board.)
|
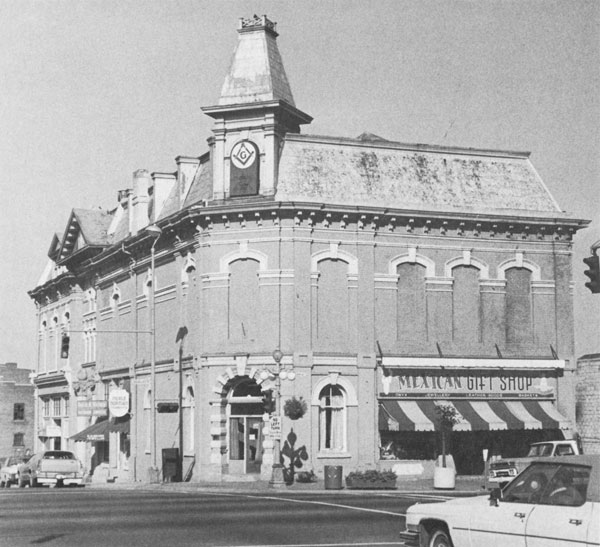
38
Masonic Temple
650 Fisgard Street, Victoria, British Columbia
Constructed: 1878
Architect: John Teague
Material: Brick
Like the Y.M.C.A., the Order of Freemasons favoured the Second Empire
style for their lodges during the 1870s. An example of this period of
building is the Masonic Temple in Victoria, designed by the city's
leading architect, John Teague, who was working primarily in the Second
Empire style (see Fig. 33) and who, not surprisingly, was also a
prominent member of the Masons. The construction contract was awarded
to the firm of Dinsdale and Malcolm of Victoria. As originally
constructed the building extended four bays along Douglas Street and
three bays along Fisgard Street with a corner entrance accented in the
roofline by a small tower. Shops occupied the ground floor and the lodge
facilities were located on the second floor. In 1909 a large addition
was built on the Fisgard Street façade and the original second-storey
windows were bricked in giving the design, which was plain at the
outset, its flat, lifeless appearance.
(Canadian Inventory of Historic Building.)
|
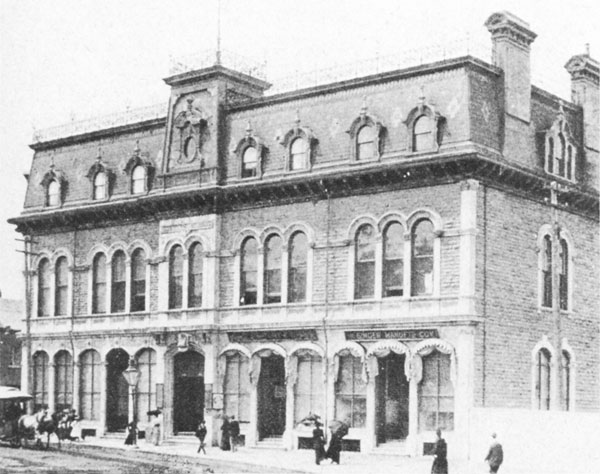
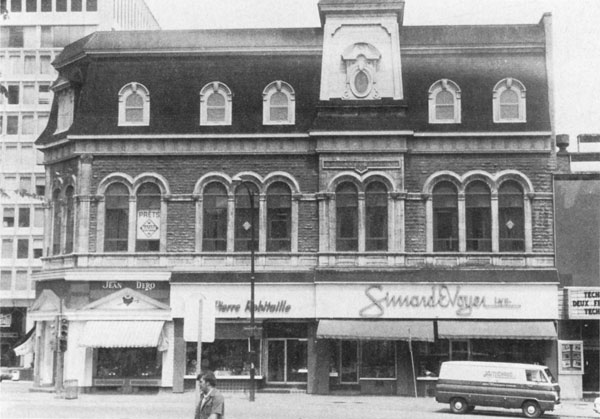
39, 40
Young Men's Christian Association
950-964 Saint-Jean Street, Quebec, Quebec
Constructed: 1879
Architect: Joseph-Ferdinand Peachy
Material: Stone
The extant Y.M.C.A. building in Quebec has an asymmetrical plan,
probably due to the exigencies of the building lot, but in other
respects illustrates the major stylistic features of Second Empire. The
contrasting colour and texture of the masonry, the fine detailing
coordinated by rhythmic successions of structural openings, and the
picturesque silhouette reflect the delight in rich surfaces and outline
so characteristic of this style. The building initially housed four
shops, a lecture hall, reading room, gymnasium and numerous apartments;
however, all that remains of the once elegant interior is a grand
staircase. Over the years, the exterior of the building has been sadly
altered. The arcaded storefronts have been replaced by plate-glass
windows and the roof has lost its patterned shingles, iron cresting and
ornamental chimneys. In its present state, the Y.M.C.A. building in
Quebec has a stolid and top heavy appearance far from its original
inspiration.
(Fig. 39, source unknown; Fig. 40, Canadian Inventory
of Historic Building.)
|
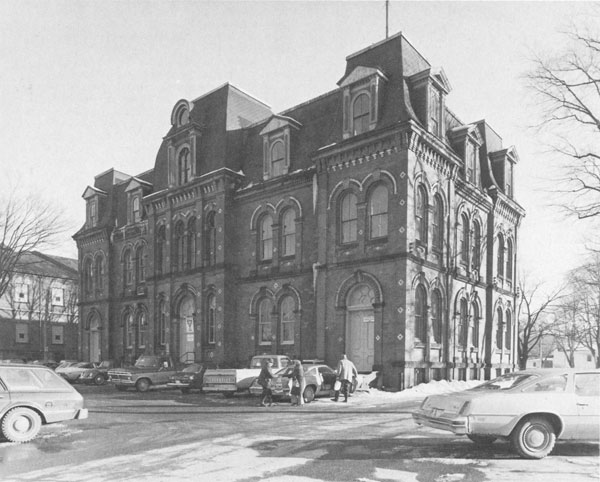
41
Provincial Normal School
748 Prince Street, Truro, Nova Scotia
Constructed: 1877-79
Architect: Henry F. Busch
Material: Brick
Like many educational institutions in Canada during the 1870s, the
Provincial Normal School, erected by the Provincial Department of
Education as a teachers' training centre, was designed in the Second
Empire style. Features such as the balanced pavilion massing and the
play of concave and convex forms in the mansard roof were drawn from the
Second Empire vocabulary; however, unlike the heavy classical detail
found in purer forms of this style, the façade is lightly articulated by
contrasting patterns and colours of brickwork. This lively appearance is
further enhanced by the repetition of semicircular and circular forms
which unite the façade. As originally built the roofline was decorated
with iron cresting and a small ornamental cupola over the central
pavilion. The architect, Henry F. Busch of Halifax, seemed to be a
favourite of the Department of Education for in 1878 he produced a very
similar design for the Halifax County Academy on Brunswick Street in
Halifax.
(Engineering and Architecture, Department of Indian
Affairs and Northern Development.)
|
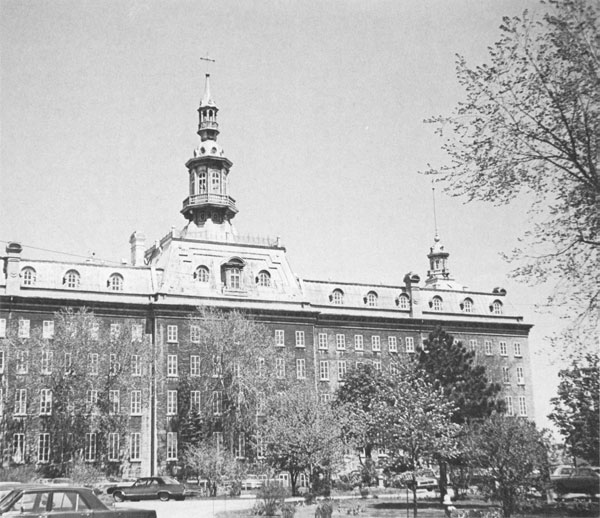
42
Pavilion central, Laval University
3-7 University Street, Quebec, Quebec
Constructed: 1854-56; addition 1875-76
Architects: Charles Baillairgé and Joseph Ferdinand Peachy
Material: Stone
Seen from the rear in this view, the main college building of Laval
University is faithful to Baillairgé's design with the exception of the
roof. Baillairgé's original conception for the structure called for a
flat roof deck surrounded by an elaborate cast-iron balustrade. By the
1870s, this severely rectilinear design was apparently considered
inappropriate, and the Seminary of Quebec engaged Peachy, a former
apprentice of Baillairgé, to add the robust mansard roof. The
round-headed dormers, iron cresting, central pavilion with lantern and
side lanterns with weathercocks all contribute to the picturesque effect
so dear to Second Empire ideals. The actual construction was carried out
by master joiner Ferdinand de Varennes, a frequent collaborator with
Peachy. Perched on the rock of Quebec overlooking the Saint Lawrence
River, this gleaming metal-covered roof continues to be a prominent
landmark of Old Quebec.
(Canadian Inventory of Historic Building.)
|
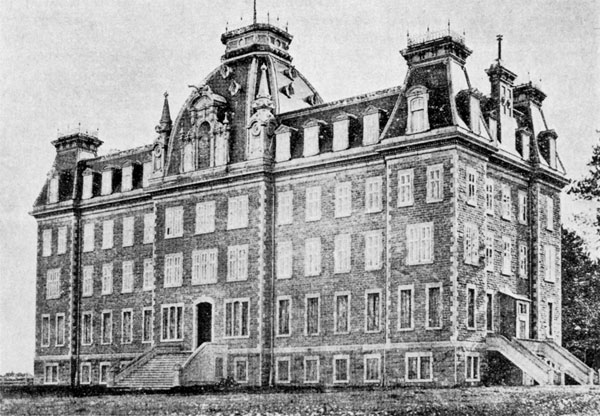
43
Collège du Sacré-Coeur
College Street, Sorel, Quebec
Constructed: 1877 Demolished
Architect: L.-Z. Gauthier
Material: Stone
The new college is an odd combination of traditional Quebec traits and
fashionable Second Empire. The walls of evenly coursed rough-faced stone
and the smooth cut-stone trim around doors and windows are common Quebec
features. But the use of central and side pavilions, marked by cut-stone
quoins, and the wonderfully flamboyant roof with convex central cupola
and concave corner towers illustrate the inroads made by the new
fashion. The architect of the Collège du Sacré-Coeur, L.-Z. Gauthier,
later worked in Ottawa on a design for the western wing of the
Archbishop's Palace. The construction of the college was supervised by
Father Arthur St-Louis. The building's function as a classical college
was short-lived, for the authorities were unable to obtain adequate
funding and declared bankruptcy in 1880. From 1883 to 1888 it served as
an Anglican high school under the name Lincoln College. The building
remained empty until 1896 when it was refurbished by the Révérends
Frères de la Charité of Montreal for use as a catholic commercial school
known as Collège Mont-Saint-Bernard.
(Dominion Illustrated [Montreal], 18 April 1891, p. 375.)
|
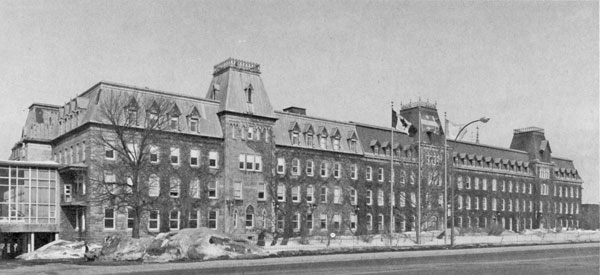
44
Collège Notre-Dame
3791 Queen Mary Road, Montreal, Quebec
Constructed: 1880-81
Architects: François and D.A. Lapointe
Material: Stone
Although the architects for the college are identified as François and
D.A. Lapointe, they apparently adopted with minor modifications an
earlier design presented by prominent Montreal architect H.M. Perrault
which was rejected by college officials. The building was intended to
provide space for classrooms and student dormitories. True to the
eclectic spirit of the age, the design combines Second Empire features
with others borrowed from the Gothic Revival style, popular at that time
in religious architecture. The original structure, now the central
section of the enlarged building, was a plain mansard-roofed block with
a central mansarded pavilion. The ecclesiastical affiliations of the
college were expressed through the use of pointed gothic openings for
the windows and door of the central pavilion and through the slender
steeple (never built) that was meant to surmount the earth-bound tower.
The added wings on each side of the building are sympathetic to the
original design.
(Canadian Inventory of Historic Building.)
|
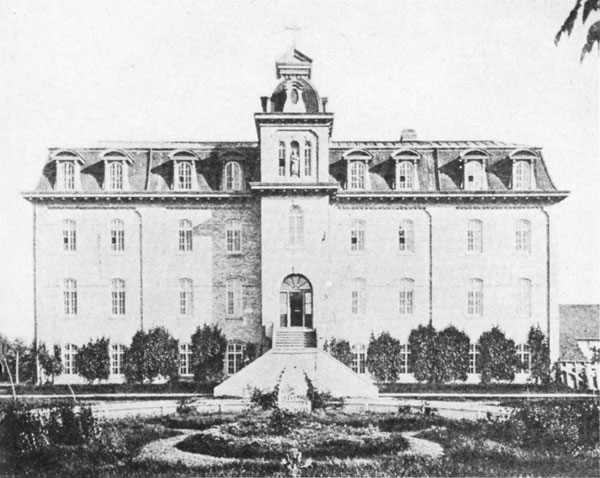
45
Saint Boniface College
Provencher Avenue, Saint Boniface, Manitoba
Constructed: 1879-81 Destroyed by fire: 1922
Architect: Balston C. Kenway
Material: Brick
The moving force behind the construction of Saint Boniface College was
Monseigneur Alexandre Taché, Archbishop of Saint Boniface, whose
determination to educate the French-speaking population of Manitoba is
well known. This particular building, situated in a wooded area east of
the old college and cathedral, housed the principal Catholic school in
Manitoba at that time. Monseigneur Taché perhaps chose Kenway as his
architect because of his familiarity with ecclesiastical construction:
prior to his arrival in Winnipeg, Kenway had been architect and overseer
for extensive renovations to the Old Stone Church in Saint John, New
Brunswick. The contractors for Saint Boniface College were Gill and
Mould, and J.B. Morache. Clearly functional in design and detail, the
college falls naturally into the tradition of mansard-roofed buildings
so familiar in ecclesiastical circles in Quebec. Only the central
pavilion with its convex-ribbed tower makes an explicit reference to
Second Empire sources. Early in the 20th century, wings were added to
each side of the original structure.
(Provincial Archives of Manitoba.)
|
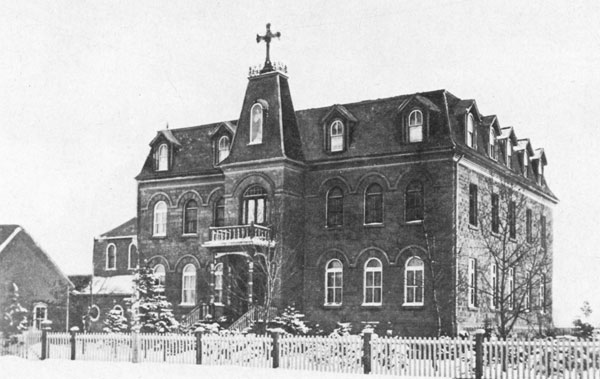
46
Sacred Heart Convent, F.C.J.
219 19th Avenue SW., Calgary, Alberta
Constructed: 1893-94 Additions: 1924
Material: Stone
In 1885 the Sisters, Faithful Companions of Jesus established the first
private school in Calgary, offering a full education in both English and
French to girls from Roman Catholic families. Several years later, under
the direction of the Superior of the Convent, Reverend Mother Mary
Greene, this building was erected to provide more space for classrooms
and living quarters for the Sisters and boarders. The builder and
contractor was Thomas Underwood. Although the design for the Convent
lacks the plasticity found in fancy Second Empire buildings, it
nevertheless has such features as the mansard roof, central pavilion and
a pleasing rhythm of semicircular openings. As it appears in this early
photograph, the Sacred Heart Convent corresponds to a description found
in the Annals of the Sisters, who were evidently well pleased with the
structure. "The exterior of the house is nicely finished off. The
pillared portico surrounds the front door, on the top of which is a
balcony, to which we have access by a double glass door, opening from
the hall of the second storey. Above this balcony in a niche covered
with glass stands an exquisite statue of the Sacred Heart, 5-1/2 feet
high, the gift of the Rev. Father Lacombe, O.M.I., who pronounces the
building a perfect success and a credit both to the workmen and to those
who planned the edifice."
(Public Archives Canada.)
|
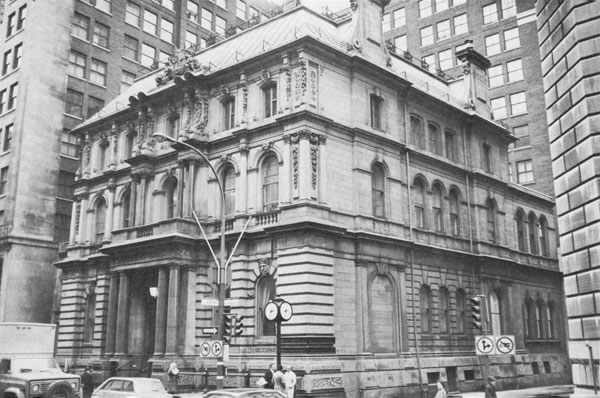
47
Molson Bank
288 Saint James Street West, Montreal, Quebec
Constructed: 1866
Architect: George Browne
Material: Stone
Built in 1866 the Molson Bank represents an early and formative stage of
Second Empire in Canada. The self-contained block plan is simpler than
the complex pavilion massing of high-style Second Empire and the roof,
while gaining in prominence, has not yet taken on its full bombastic
dimensions nor acquired the lively silhouette so characteristic of this
style by the early 1870s. Nevertheless, the feeling of richness and
plasticity created by the broken wall planes and projecting cornices,
the baroque quality of the rich garlanded consoles of the attic storey
(a motif prominently featured on the New Louvre), and the use of iron
cresting and tall chimneys all anticipate the arrival of Second
Empire.
George Browne, born in Belfast in 1811, was one of Canada's most
prominent and brilliant architects of the 19th century. The Molson Bank
was a late work, yet even at this advanced stage in his career he was
able to incorporate new stylistic trends. It is not surprising, however,
that Browne should have responded so enthusiastically to this new
fashion for, as has been pointed out in J. Douglas Stewart's essay on
Browne's Kingston architecture, his style always had an element of the
"neo-baroque" in its material, texture, mass, and effects of light and
shade. These characteristics can be found in the Molson Bank where,
under the influence of the Second Empire style, they become enriched
and accentuated.
(Canadian Inventory of Historic Building.)
|
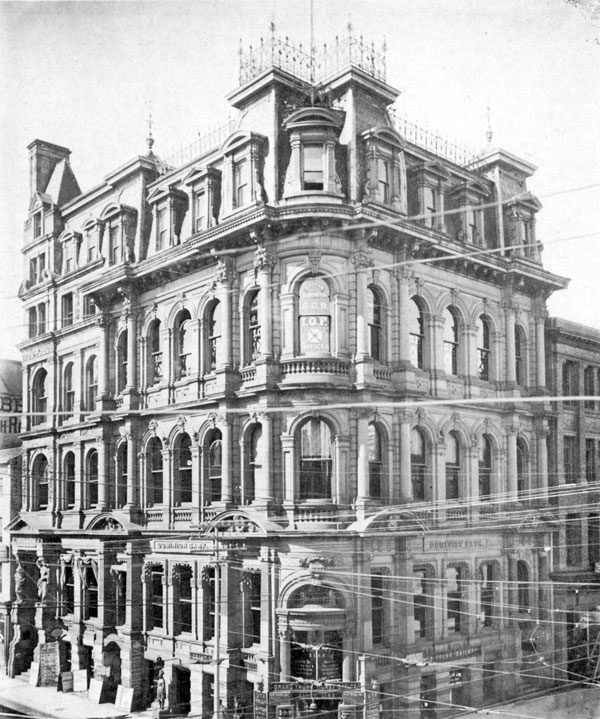
48
Dominion Bank
King Street West at Yonge Street, Toronto, Ontario
Constructed: 1877-79 Demolished: Before 1914
Material: Stone
From the year of its founding in 1871 until 1879 the Dominion Bank was
housed in a leased storefront office on King Street East. The
construction of a permanent banking house in 1877-79 was seen as a
symbol of the Bank's maturity; the lavishness of the design, heavily
ornamented with rich classical detail, would have offered further
assurance to the public of the wealth and financial stability of this
institution. The use of a corner entrance was a common compositional
device for buildings located at an intersection; the rounded corner
created a smooth visual transition between two façades at right angles
to each other. Although enlarged in 1884, probably by the three-bay
section visible to the left of the photograph, the Dominion Bank had
outgrown this building by the early 20th century and in 1914 was
replaced by a new head office designed by the Toronto architectural
firm of Darling and Pearson.
(Public Archives Canada.)
|
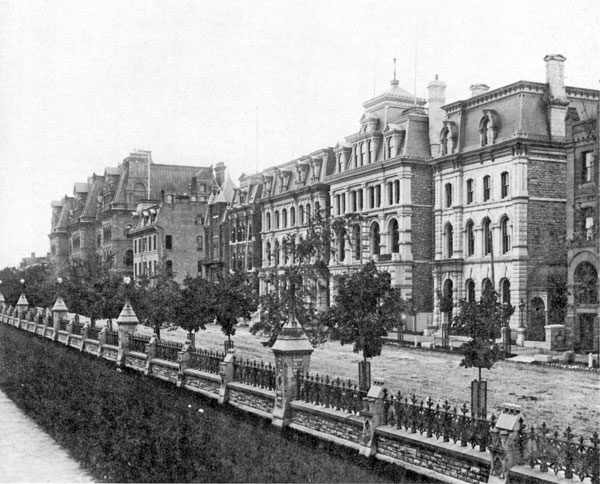
49
View of Wellington Street in 1896
Ottawa, Ontario
This photograph of 1896, depicting from left to right, La Banque
Nationale, the Bank of Ottawa and a corner of the Quebec Bank,
illustrates the unified architectural character of Wellington Street in
the post confederation era. Many features, such as the rusticated
ground floor, round-headed windows and banded columns were borrowed
from the new Post Office of 1873 (Fig. 19) which marked the eastern end
of the street and these motifs were repeated further west in the design
for the Bank of Montreal. This uniformity was certainly no accident for,
following the example set by Baron Haussmann's urban planning in Paris,
all building along Wellington Street had to be approved by the federal
government. The result was the creation of a grand Second Empire
thoroughfare which provided Canadians with an imposing symbol of the
power and stability of their new nation.
(Public Archives Canada.)
|
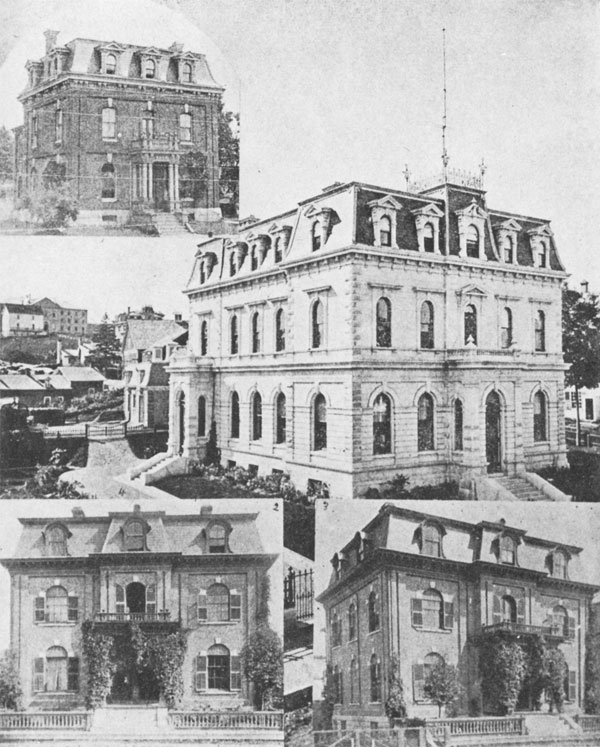
50
Eastern Townships Bank
Head Office
241 Dufferin Street, Sherbrooke, Quebec
Constructed: 1875-76
Architect: James Nelson
Material: Stone
Branch Offices:
(1) 191 Principale Street, Richmond, Quebec
Constructed: 1876 Material: Brick
(2) 225 Principale Street, Cowansville, Quebec
Constructed: 1874-75 Material: Brick
(3)19 Gerin Lajoie Street, Coaticook, Quebec
Constructed: 1873-74 Material: Brick
By the mid-1870s the Eastern Townships Bank founded in 1859 had,
according to its annual report of 1873, increased its business to such
an extent that many of its old buildings were no longer adequate in
size. Between 1873 and 1876 a head office in Sherbrooke and three branch
offices in Richmond, Cowansville and Coaticook were constructed, all of
which were designed in the Second Empire style. For the branch offices
the Directors were "fully aware of the objections in the minds of some
of the shareholders to an expenditure on what is called 'bricks and
mortar'," and for this reason a very simple, standardized plan, which
looks more like a residential building, was adopted, keeping the
average cost of construction to $6,000. All three of these buildings
have survived but none still functions as a bank.
(Dominion Illustrated [Montreal], 30 August 1890, p. 133.)
|
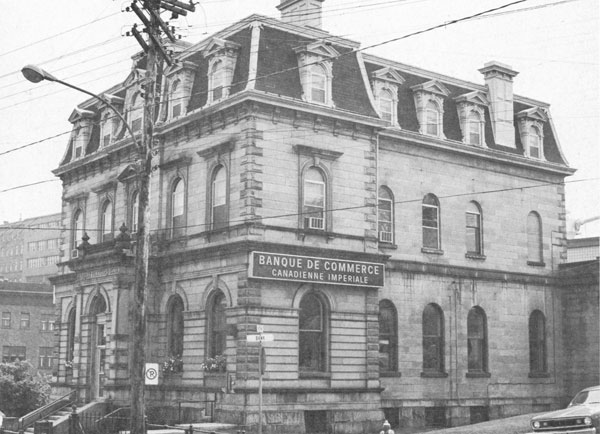
51
Eastern Townships Bank
241 Dufferin Street, Sherbrooke, Quebec
Constructed: 1875-76
Architect: James Nelson
Material: Stone
A design for the new Head Office in Sherbrooke was not approached with
the economical restraint shown for the branch banks. The Annual Report
of 1874 states that "the Directors feel also that in a work of this
kind ... they are justified in having a handsome as well as useful
building, and they believe that the shareholders will agree with them in
the opinion that while extravagance should be avoided, yet there is
something due to the position of the Bank as one of the most successful
institutions in the country."
James Nelson, prominent Montreal architect, was commissioned to prepare
the plans and the $37,000 construction contract was awarded to Mr.
Quigley and Company, "late of Quebec." A new rear wing was added in
1903. This building still functions as a bank, serving as the branch
office of the Canadian Imperial Bank of Commerce since its amalgamation
in 1911.
(Canadian Inventory of Historic Building.)
|
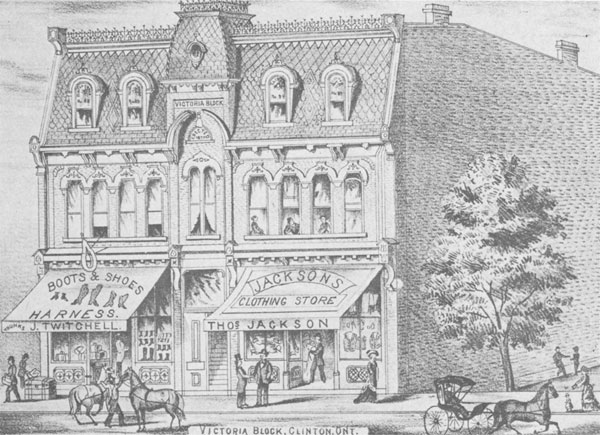
52
The Victoria Block in 1879
|
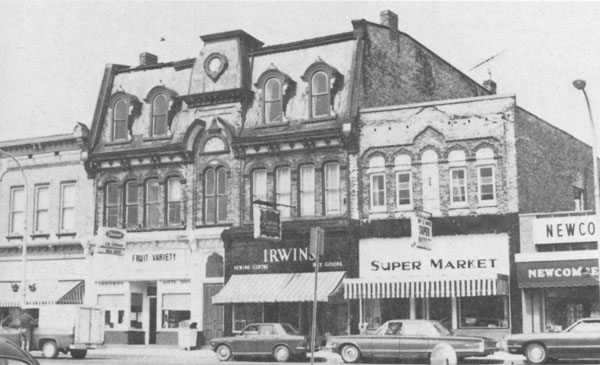
53
Victoria Block
15-17 Victoria Street, Clinton, Ontario
Constructed: 1877-78
Builders: William Cooper and Thomas Mackenzie
Material: Brick
Typical of commercial building, the Victoria Block has compressed the
sculptural massing of the high Second Empire style into a compact,
rectangular plan. The projecting tower and the central focus of the
façade create the illusion of the characteristic pavilion plan without
its space-wasting projections on the street front. But for the loss of
the roof cresting and alterations to the storefront windows the building
has changed little over its 100-year history and even today it remains
a prominent feature of the town's streetscape.
William Cooper and Thomas Mackenzie owned a planing mill and ran a
successful contracting business in Clinton. It has not been determined
whether they were responsible for the design of the Victoria Block or
whether they were working under the direction of a yet unknown
architect.
(Drawing, H. Belden and Company, Illustrated Historical Atlas of
Huron County, Ontario [1879; reprint ed., Belleville, Ontario:
Mika Silk Screening, 1972], p. 18; photograph, Canadian Inventory of
Historic Building.)
|
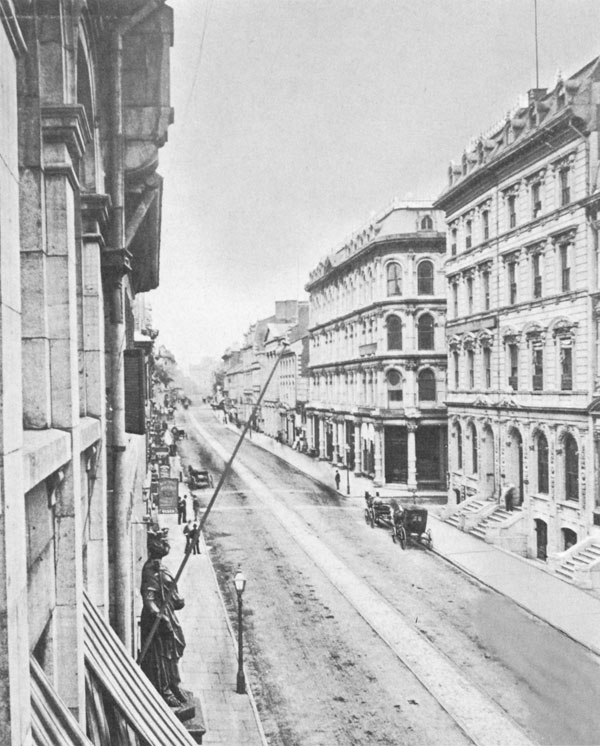
54
Saint James Street, Montreal, Quebec
Looking south along Saint James Street, the four-storey building on the
right in the foreground was erected in 1871 for the City and District
Savings Bank. Across St. John Street on the other corner is the enormous
structure built by Thomas Barron and known as Barron Block (Fig.
55).
(Public Archives Canada.)
|
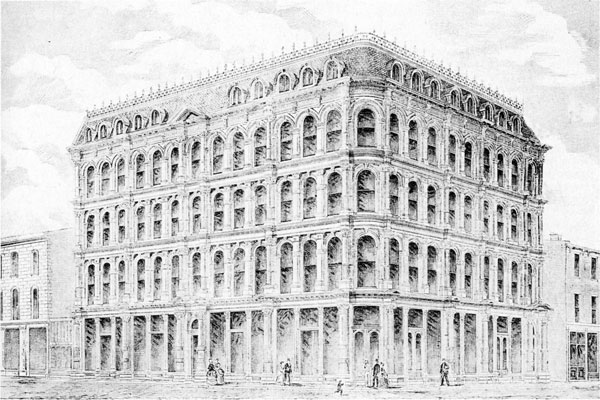
55
Barron Block
Saint James Street, Montreal, Quebec
Constructed: 1870-72
Architect: Michel Laurent
Material: Stone
This massive commercial block, situated at the corner of Saint James and
Saint John streets in what was referred to as "one of the most princely
parts of the city," provided prestigious office space for the Montreal
business community. While economic considerations may have determined
the use of a block plan which made maximum use of the expensive urban
lot, its embellishment was certainly not fettered by any sense of
frugality. The four-storey design has been punctuated by large, arched
windows surrounded by pilasters and finely carved stone decorations.
Each floor is divided by a heavy entablature which breaks forward at
intervals to be supported by columns of the ornate Corinthian order.
Despite the simplicity of the plan this lavish plastic ornamentation
gave the building a palatial appearance appropriate for offices of many
of the city's merchant princes.
(Canadian Illustrated News [Montreal], 27 Aug. 1870, p. 136.)
|
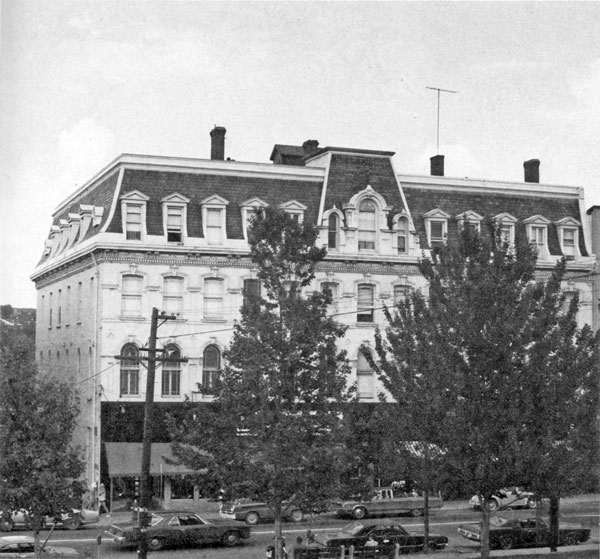
56
Odell Block
172-184 Wellington Street North, Sherbrooke, Quebec
Constructed: between 1877 and 1881
Material: Brick
Construction of the Odell Block, now known as the Gregoire Building, was
probably begun soon after 1877 when the owner, Thomas B. Odell,
purchased from a Mr. Long a small parcel of land adjoining his own
property on Wellington Street which together made up the site of his
new building. The construction contract was awarded to G.B. Precourt but
the design was very likely the work of an outside, yet unnamed
architect. Following the standard arrangement for a business block the
ground floor was "divided into a number of large and spacious
stores..., The upper flats of the building being occupied by lawyers,
notaries and insurance agents." The Odell Block, typical of large
commercial buildings of the Second Empire style, was distinguished,
however, in its original form by the extensive use of oval dormers that
lined the mansard roof — since replaced by the present round- and
flat-headed dormers.
(Canadian Inventory of Historic Building.)
|
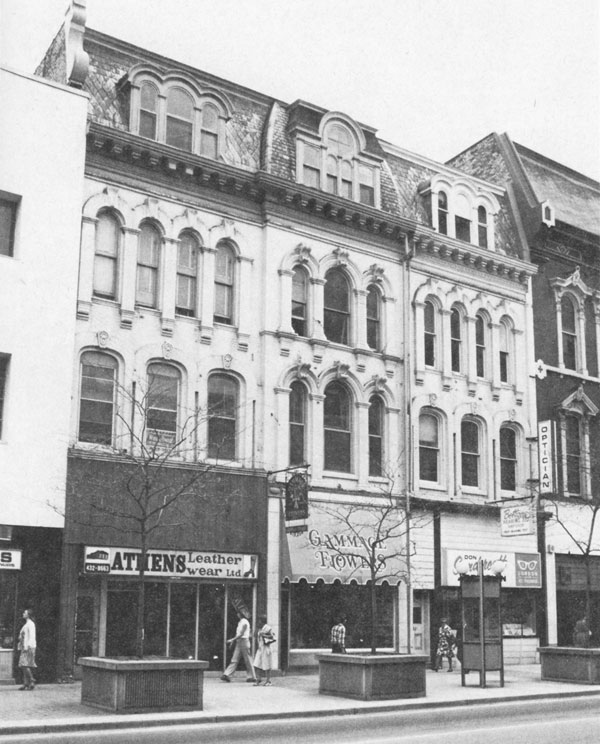
57
233-237 Dundas Street, London, Ontario
Constructed: 1875
Material: Brick
Commercial blocks such as this could have been found in most urban
centres across Canada of the 1870s and 1880s. Unlike the often grand
and lavishly executed Second Empire designs constructed for public and
even commercial institutions such as banks, these commercial blocks,
generally built as investment properties to be leased out, did not
function as architectural symbols representing a specific organization.
The designs tended to reflect greater economy, in order to provide a
maximum return for the investor. The typical solution, as illustrated
by the Dundas Street block, was a building compact in plan, making full
use of the expensive urban lot but sufficiently rich and grand in detail
to attract an affluent clientele.
(Canadian Inventory of Historic Building.)
|
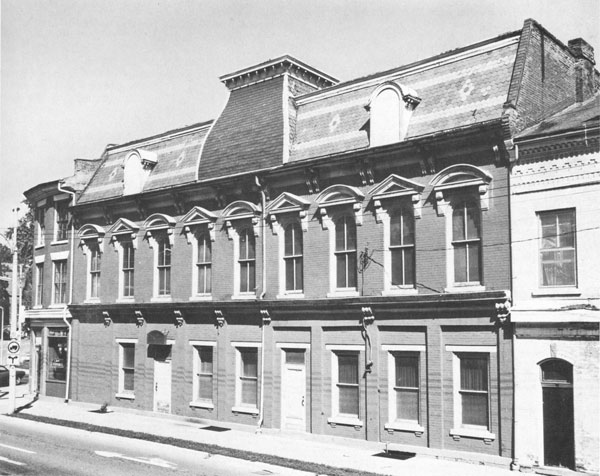
58
Osler Block
5-7 Main Street, Dundas, Ontario
Constructed: Before 1875
Material: Brick
As it appears today Osler Block has been stripped of all its festive
Second Empire dress resulting in its present austere appearance. In its
original condition, iron cresting trimmed the roof, carved woodwork
decorated the dormer windows and an additional tripartite dormer with
semicircular openings accented the small projecting pavilion. Only the
coloured and patterned shingles of the mansard roof preserve a hint of
its once picturesque demeanor. The second storey remains unchanged but
the ground floor has been completely altered by the loss of a
plate-glass store-front which occupied the four right-hand bays and by
the removal of the decorative pediments which defined the windows and
two main doorways, one centrally placed on the façade and the other on
the far left-hand side of the building.
Osler Block was built as an investment property for Briton Bath Osler, a
prominent Hamilton lawyer and entrepreneur who resided in Dundas. The
ground floor was leased as office space while the second floor was, and
still is, occupied by the local Masonic Lodge.
(Canadian Inventory of Historic Building.)
|
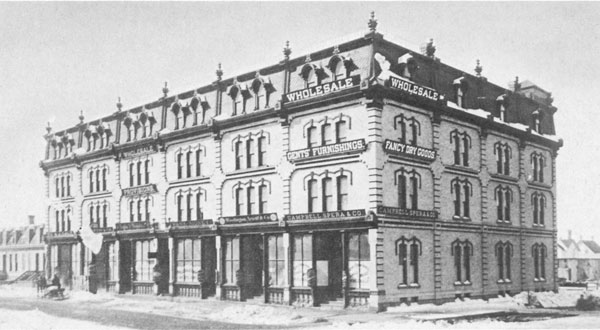
59
Gerrie Block
Princess Street, Winnipeg, Manitoba
Constructed: 1881 Demolished: ca. 1956
Architect: Charles A. Barber
Material: Brick
Gerrie Block is one of a series of warehouses built in this district
during the years of Winnipeg's rapid expansion. The six attached brick
structures known as Gerrie Block were erected by R. Gerrie and Company
for wholesale mercantile purposes. In spite of the utilitarian function
of the warehouses, the design is an attractive version of Second Empire,
especially in the handling of the mansard roof with its cresting,
patterned shingles and semicircular dormers. The potential monotony of
the broad roof is relieved through the rhythmic articulation of
individual units, punctuated by ribs and carved finials. Although
economic considerations are evident in the careful use of the city lot
and the modest ornamentation, Gerrie Block is, in the context of
warehouse construction, a fashionable and well-appointed building.
(Provincial Archives of Manitoba.)
|
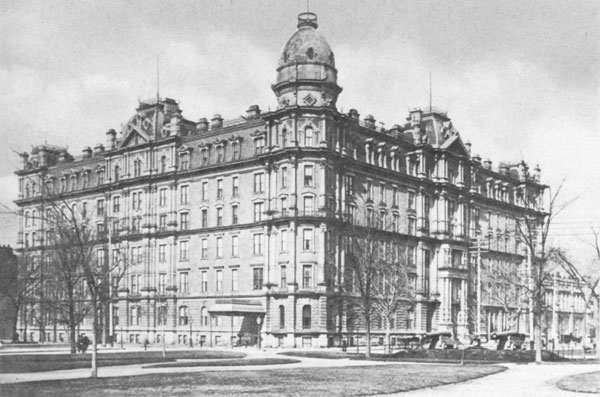
60
Windsor Hotel
Peel Street, Montreal, Quebec
Constructed: 1876-78 Demolished: ca. 1960
Architect: William W. Boyington
Material: Stone
One of the finest examples of Second Empire design in Canada was
Montreal's Windsor Hotel. At the time of its erection, it ranked among
the most luxurious hostelries in North America. Contemporary observers
praised its elegant fittings including "the main dining-hall with its
marble floors, gigantic mirrors, and lovely landscape paintings," the
grand promenade which "fairly bewilders the eye with its splendour,"
the bridal chamber, a "charming bijou" with velvet carpet and
furniture in silk, and the entrance hall which "reminds the traveller
of some of those grand old Italian palaces." To complete this vast
project at the cost of almost one million dollars, the sponsors engaged
an American architect experienced in hotel construction, William W.
Boyington of Chicago, and drew on numerous local and American firms and
craftsmen. The first lessee was J.W. Worthington of Montreal. The
impact made by the Windsor Hotel is well summed up by a contemporary
traveller from Britain who writes that "the rooms of the Windsor at
Montreal fairly astonished us. There is nothing in the hotel way in
London comparable to the house, except perhaps the Grand at Charring
Cross and if adjectives must be used I could say the Windsor was the
grander of the two."
(Public Archives Canada.)
|
|
 |
 |
|

