|
|
 |
Canadian Historic Sites: Occasional Papers in Archaeology and History No. 14
The B.C. Mills Prefabricated System: The Emergence of Ready-made Buildings in Western Canada
by G. E. Mills and D. W. Holdsworth
Conclusion
Whereas earlier prefab building systems, particularly sectional or
"knock-down" ones, are studied in the past tense as transitory
curiosities, the system described in this paper remains a visible part of
western Canada's human landscape. In fact it is through the remarkably
diverse examples found throughout Vancouver, southwestern British
Columbia and the prairie provinces that much of the documentation for
this study has been obtained. The significance of structures such as
those illustrated in the report may be viewed in two ways.
Their link to earlier prefabricated building systems, particularly
those of the American West, was obvious. Mahony's invention may be seen
as a late — perhaps even final — stage of this tradition, a
sophisticated and durable application of prefabricated techniques to
frontier markets. By the same token, its sudden demise may be explained
as a natural death to which all preceding ready-made systems had been
subject, as the initial pioneer stage gave way to increasingly
self-supporting regional development. Within this context, Mahony's
system is of particular interest for its close interrelationship with
both the emerging west-coast lumber industry and with the
railroad-oriented settlement patterns of the Canadian West.
A case may also be made for suggesting that Mahony's system
represented a fascinating link in the evolution of western Canadian
vernacular architecture. B. C. Mills factory prefabrication of permanent
dwellings constituted a major departure from the preceding era of
individual craftsman-built housing, and anticipated the standardized
mass-production so common in present-day buildings. This new scale of
production along with the versatility inherent in the system made it
an ideal medium for the dissemination of building styles throughout
western Canada. Vernacular styles evolving in the Vancouver area during
the first decade of the century were reflected in standard designs
marketed in the firm's catalogue; similarly, classical bank images
previously restricted to major urban centres were rendered common sights
in many of the smallest prairie settlements within a four-year
period.
Although the B. C. Mills prefab system enjoyed a relatively short
production life, its impact as an enduring part of western Canada's
early architectural heritage is testified by the survival of so many of
the structures 70 years after their manufacture.
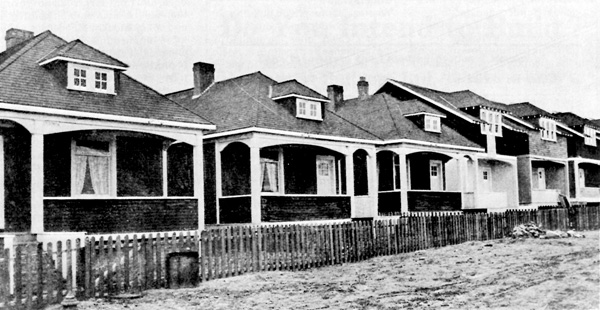
23 This streetscape of workmen's housing built by the Calgary firm of
Robertson and Carlile is a good example of the locally based companies
which emerged to take over the market filled earlier by B.C. Mills
prefabs.
(H. J. Boam, The Prairie Provinces of Canada: Their History,
People, Commerce, Industries and Resources, Sells, London,
1914.)
|
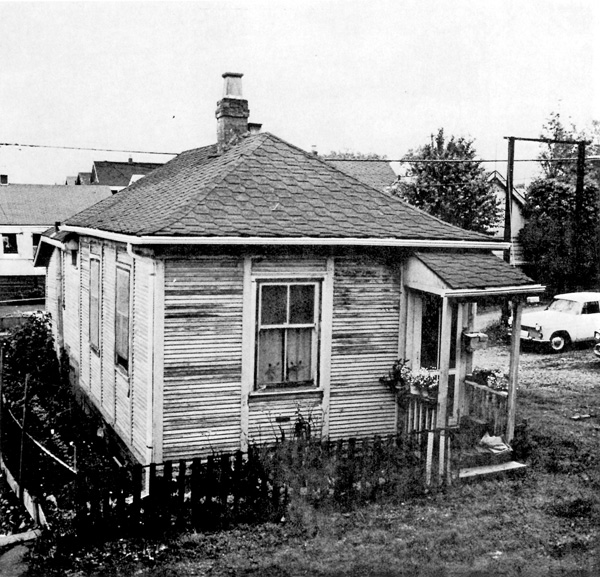
24 The Edward B. Walker house, 2163 E. Hastings Street, Vancouver, a
Settlers' Series design D.
|
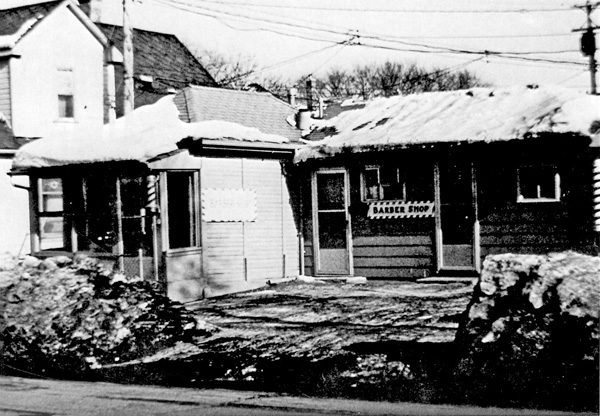
25 Barber shop, Aberdeen Street, Winnipeg, a Settlers' Series
design D.
|
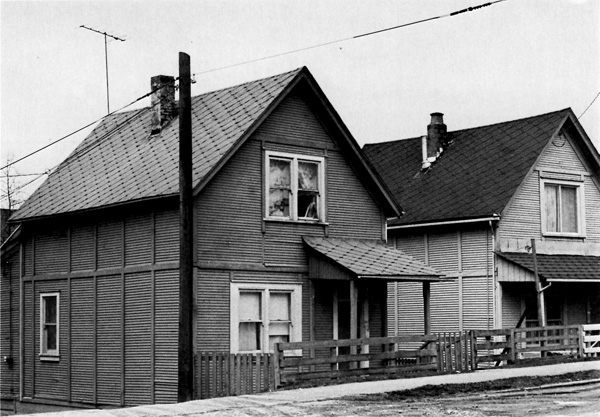
26 A pair of one and-one-half storey prototype houses built in 1904 for
Hastings Mills yard foreman S. Brereton at 515 and 521 Hawks Avenue,
Vancouver.
|
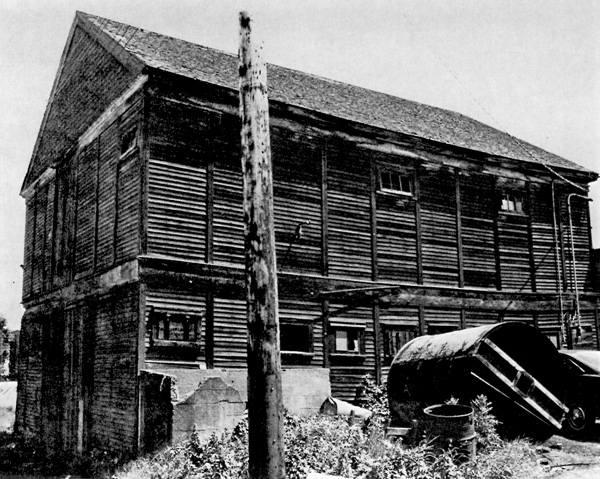
27 Former B.C. Mills stable on Pandora Street, Vancouver, destroyed by
fire, 1973.
|
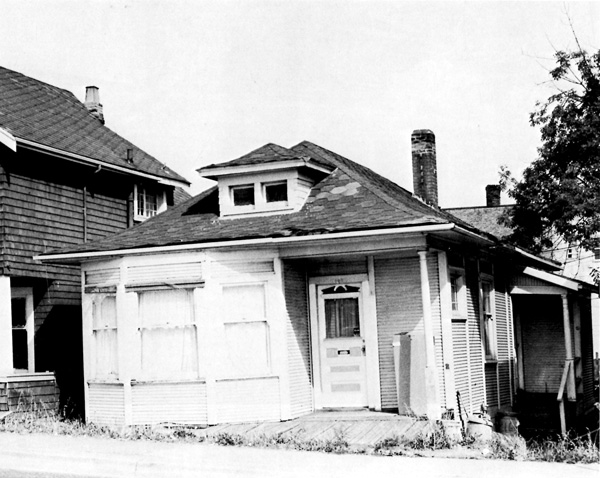
28 Note the distinctive bell-cast roof and dormer of this Townhouse
Series design L, 161 East 12th Avenue, Vancouver.
|
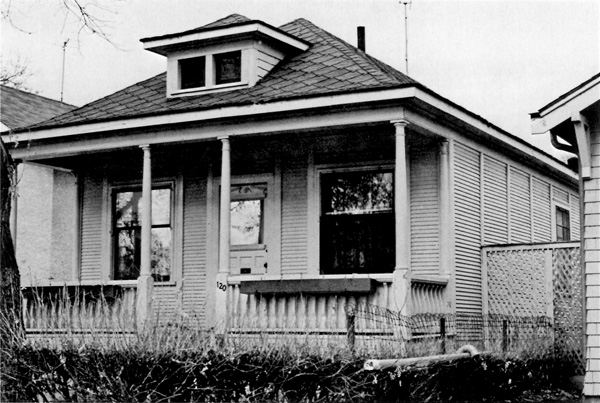
29 Townhouse Series design J, 120 24th Street West, Saskatoon,
Saskatchewan.
|
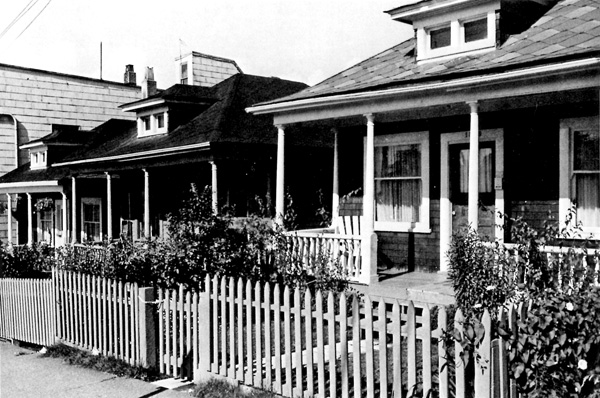
30 A group of Townhouse Series design J models on 1500 block, Yew
Street, Vancouver. Smaller models such as these were popular for
speculative building. Numerous clusters were erected throughout the
city.
|
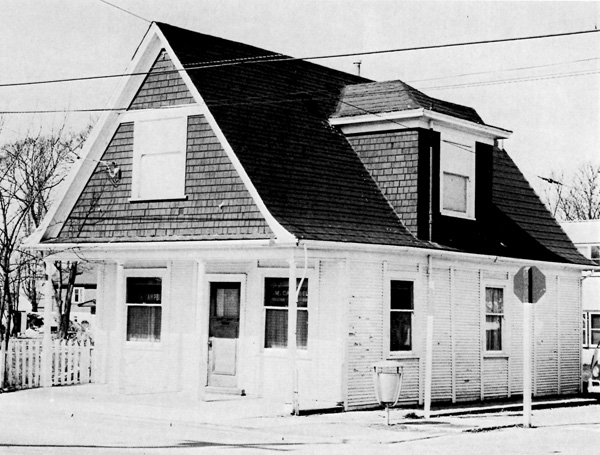
31 Former branch of Northern Bank, Stevenson, B.C., a slightly modified
Townhouse Series Design J-J which now serves as a doctor's office.
|
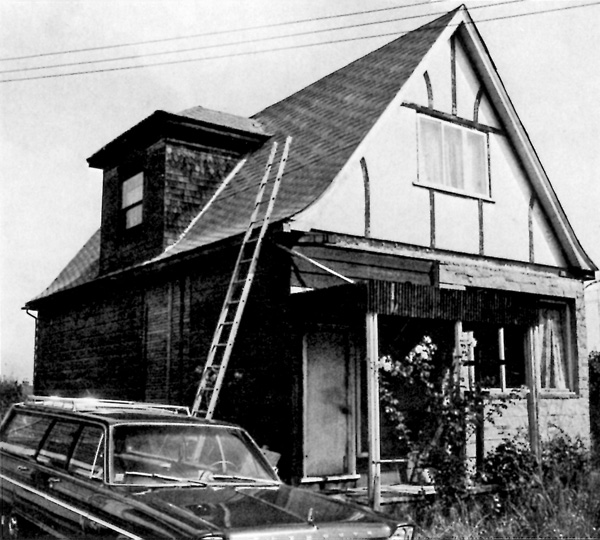
32 Although much altered through the years, the bell-cast roof and
dormer identify this house as a B.C. Mills prefab. In this case, an
exposed section of the original façade helps verify its origins, unlike
many others which have been completely covered.
|
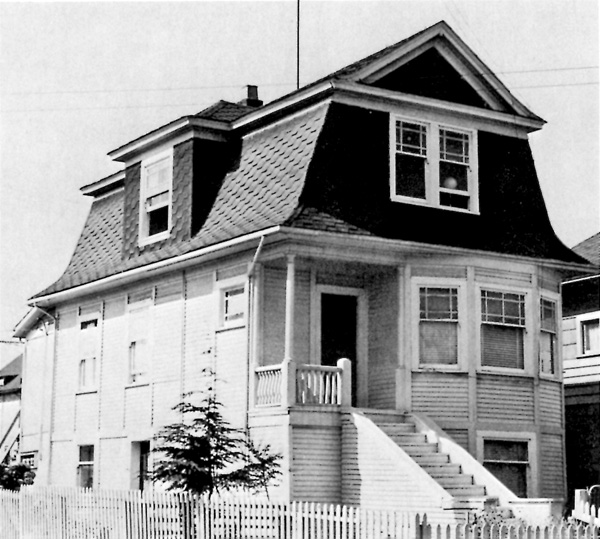
33 A well preserved Townhouse Series model L-L-L, 1556 Adanac Street,
Vancouver, showing the distinctive bell-cast gambrel roof.
|
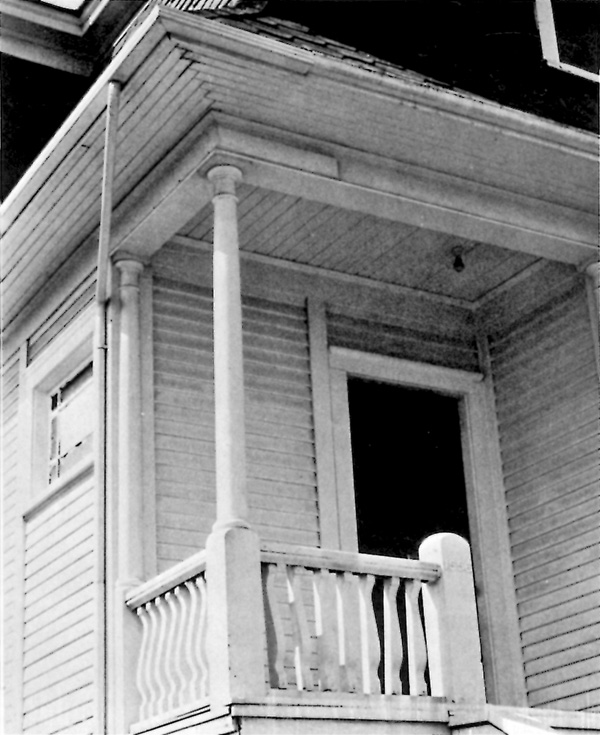
34 Detail from the house shown in Figure 33 showing a standard porch and
eaves treatment. Wooden eaves troughing was included.
|
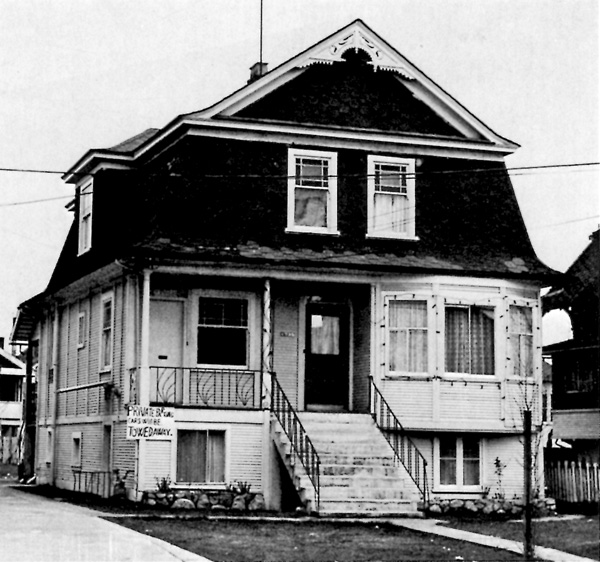
35 A Townhouse Series model O-O-O, 1735 E. 1st, Ave., Vancouver.
|
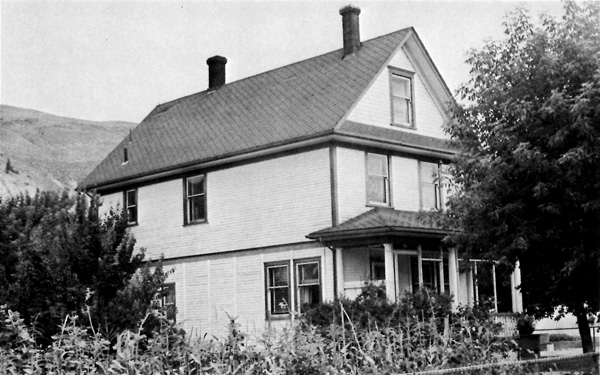
36 In 1907 B.C. Mills published a supplementary series of two storey
townhouse designs in response to requests for larger homes. This example
is located on Brink St., Ashcroft, B.C.
(Warren Summer.)
|
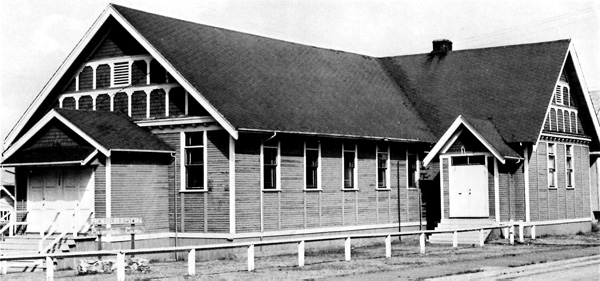
37 The Robertson Presbyterian Church, 1795 Napier Avenue, in Vancouver's
East End. The original section, built in 1908 with B.C. Mills panels,
was enlarged in 1921 with the protruding south wing (left side), which
employed vertical battens for aesthetic purposes.
|
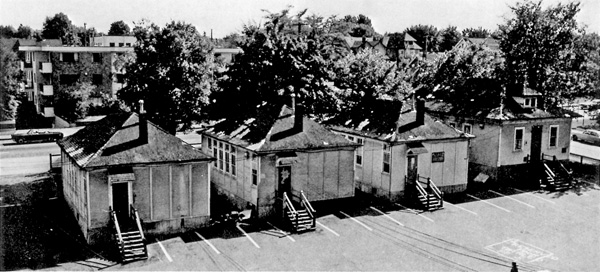
38 Three standard B.C. Mills school houses still in use as annexes, City
School, 557 West 12th Avenue, Vancouver.
|

39 A former British Columbia Telephone Company exchange in Ladner, B.C.,
now used as offices.
|

40 Former B.C. Mills general office, Dunlevy Street Vancouver. White
columns against a bright blue background make this one of the most
pleasing of the prefabricated structures erected by the firm.
|
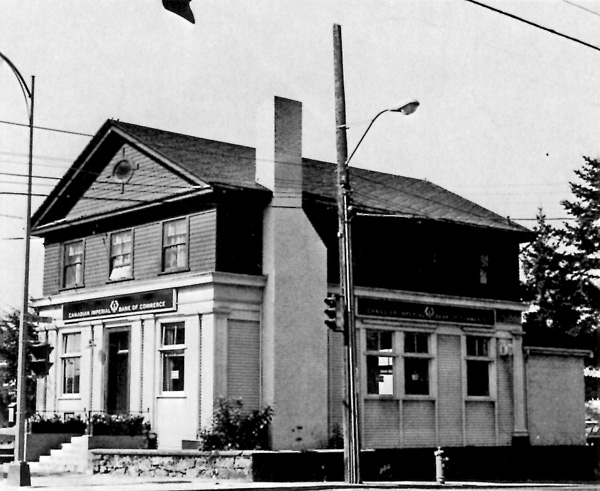
41 Canadian Imperial Bank of Commerce branch, corner of Bay and Douglas
streets, Victoria. B.C., built 3 March 1910. This is one of the few
prefab banks still in service.
|
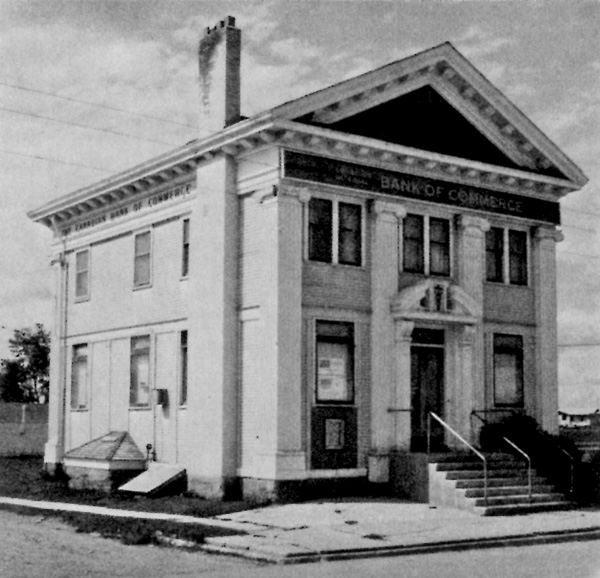
42 Bank of Commerce, Watson, Saskatchewan, (built 24 November 1906).
(Canadian Imperial Bank of Commerce.)
|
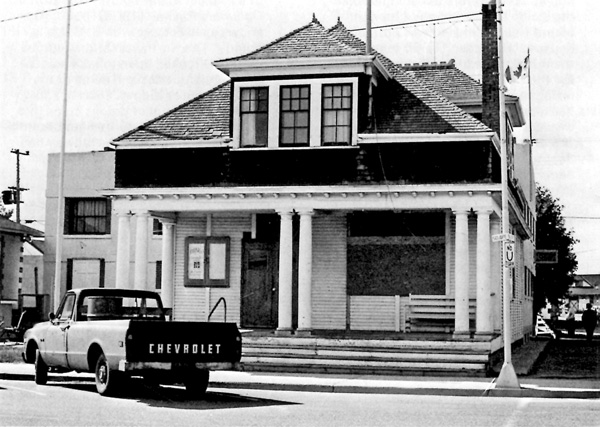
43 Former Bank of Commerce Branch, Vermilion, Alberta (built Oct. 30,
1905). Most of these structures have been adapted to other uses, as in
the case of this recently demolished example which served as a Legion
hall.
|
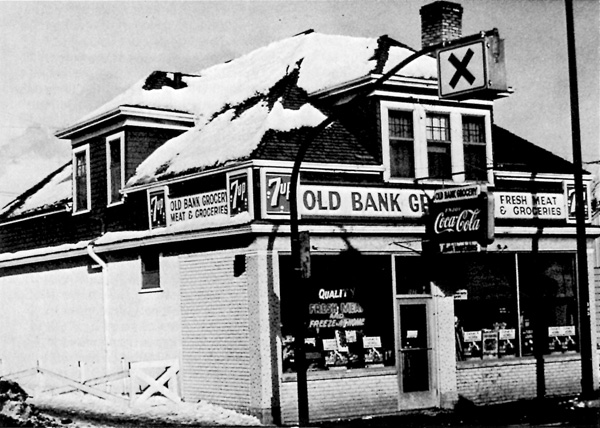
44 Former Bank of Commerce branch, Blake Street, Winnipeg, built 22
January 1906, now used as the "Old Bank Grocery Store."
|
|

