|
|
 |
Canadian Historic Sites: Occasional Papers in Archaeology and History No. 14
The B.C. Mills Prefabricated System: The Emergence of Ready-made Buildings in Western Canada
by G. E. Mills and D. W. Holdsworth
Invention, House Designs and Initial Marketing
The shortage of lumber products on the Canadian prairies in the years
after 1900 was particularly opportune for Vancouver and British
Columbia. Lumber-mills geared to the foreign export trade had been
operating in the Vancouver region since the mid-1860s. Timber in the
immediate area acquired a reputation in foreign markets for its
remarkably large size and high quality. Even after the establishment of
Vancouver as west-coast terminus of the Canadian Pacific Railway in 1886,
the trade of that city's mills remained primarily geared to export
markets. This trend was gradually supplemented by a growing local market
as the city and its neighbouring communities experienced their initial
construction booms. With the growth of trunk lines and settlement both
on the prairies and in the British Columbian interior during the 1890s,
a complementary market emerged, capable of absorbing the rough cuts,
shingles and milled products unmarketable in the export trade, and
Vancouver's role as a manufacturing and distribution centre rather than
merely a shipping depot commenced.1 Saw- and planing-mills
were quickly consolidated and diversified to exploit this new source of
trade.
The leader in this trend was the British Columbia Mills, Timber and
Trading Company. It was formed in 1889 by the amalgamation of three
large saw-mill companies located on the British Columbia lower
mainland: the two Royal City Mills founded and owned by John Hendry at
New Westminster and on False Creek in Vancouver, the Hasting Mill on
Vancouver's waterfront, and the Moodyville Mill across Burrard Inlet in
North Vancouver. Under the aggressive management of Hendry,2
the company rapidly expanded its assets to include logging railways a
fleet of steamers and vast timber rights in British Columbia. By 1905
the four mills had a daily capacity of 500,000 feet of lumber, 200,000
shingles, 600 doors, and 100,000 feet of mouldings, and employed a staff
of over 2,000 people. B.C. Mills termed itself "the largest lumber
manufacturing establishment in Western Canada or on the Pacific Coast,
and one of the largest in the world."3

1 Design A, B.C. Mills Settlers' series.
(B.C. Mills, Catalogue of
Patented Ready-made Houses. [Vancouver, 1905].)
|
During the early 1890s a large amount of the firm's production was
shifted from export to domestic trade. The Hastings Mill division on the
Vancouver waterfront was partially altered for this purpose in 1891
while the False Creek branch of the Royal City Mills was converted to
domestic trade in the following years. These changes were consistent
with president Hendry's long time interest in tapping the potential
markets of the Canadian Northwest. As early as 1874 he had travelled
east to Winnipeg to investigate the potential demand for west-coast
lumber. Such a market appeared ripe to him by the mid-1890s, and a
Winnipeg office was opened in 1900. The firm's line of building
products, ranging from milled lumber to sashes, doors and decorative
mouldings, was subsequently distributed throughout western Canada.

2 Edward Caton Mahony, Royal City Planing Mills manager and inventor
of the patented sectional wall system used in the B.C. Mills prefabs.
(R. E. Gosnell, A History of British Columbia, Lewis, Victoria,
1906.)
|
The idea of adding a selection of prefabricated buildings may be
viewed as a logical step in rounding out the firm's already extensive
line of products. In fact, B.C. Mills appears to have been initially
motivated more by desires for increased mill efficiency than by
grandiose designs for revolutionizing the housing industry. Royal City
Mills manager Edwin C. Mahony, a veteran lumberman, began experimenting
with a system of panelled wall construction as a means of utilizing
excess short ends of lumber which were being discarded as waste.
Previous attempts at marketing prefabricated sectional houses as
temporary accommodations had, as previously stated, proven unsuccessful
in western Canada. In fact preceding structures had acquired a notoriety
for being flimsy, draughty and hard to heat which made marketing
prospects rather grim. So Mahony was faced not only with the problem of
devising a system which would provide weather resistance and durability,
but also with overcoming a well-entrenched stigma attached to such
structures.4 After a year's experimentation, he arrived at a
solution to the structural problems unique enough to warrant a patent,
which was issued to him in January 1904.
Mahony produced a panel incorporating a series of layers of wood and
tarpaper separated by an air space. This unit was calculated to offer
adequate insulation against the western Canadian climate. Laminated
panels were not actually a new concept, although Mahony believed them to
be so. Darnall notes the invention of interlocking sandwich panels by a
Lorenzo Forrest of Minneapolis in 1884.5 Mahony's system
differed, however, in the greater number of veneers and the use of a
moulded weather-tight joint by which successive panels could be linked
together, then bolted (Fig. 3). Windows and doors were incorporated in
panels which likewise slid together. Panels were further locked in
position by morticed sills at both the floor and eaves level as
additional protection against heat loss. It was the inclusion of these
moulded joints which marked the chief innovation in Mahony's system. The
inventor made provisions for additional storeys which could be stacked
on top of each other using additional moulded sills, although additional
storeys were rarely used. He also provided for prefabricated roofs and
floor sections in his patent, although these sections were not
incorporated in production models; they offered precut studding, rafters
and joists instead.
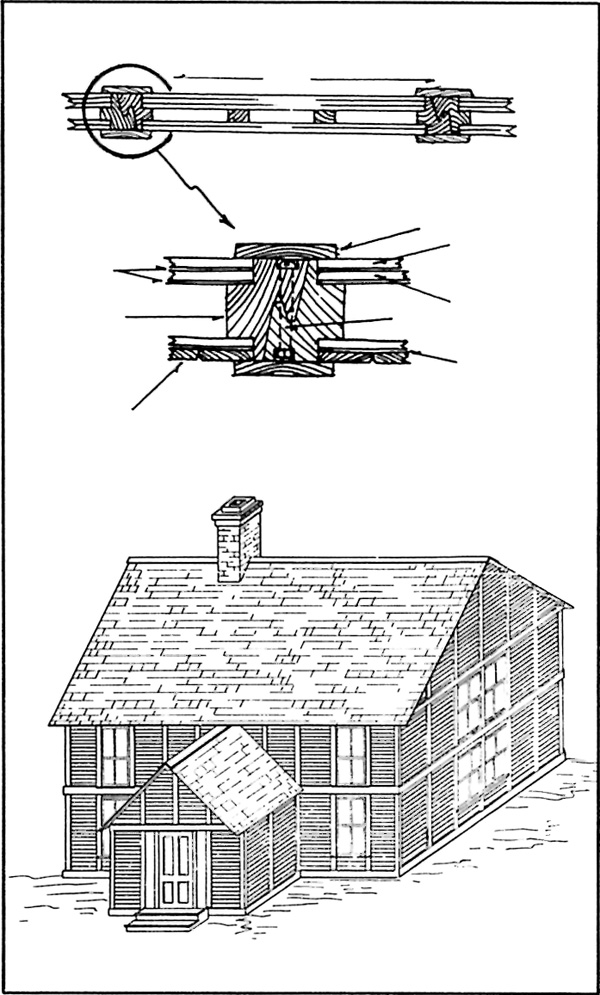
3 Components of prefab panels and house from 1904 patent.
Upper, cross-sections showing panel components and sectional
joint; lower, no indication of the distinctive designs which
characterised the B.C. Mills prefabs is evident in Mahony's initial
patent illustration of the system's application.
(Canada. Dept. of Agriculture, Parent Office
Record, 1904, No. 85, 101, 1 January 1904.)
|
The exteriors of Mahony's prefabs were characterized by narrow
clapboard veneers broken at three- or four-foot intervals by vertical
battens that covered the panel joints. In some cases a veneer of cedar
shingles was added, thereby completely masking any indication that the
building was in fact a "knockdown." The inside veneer of the panels was
offered with either tongue-and-groove cedar or lathing for plaster
walls.
In his letter of patent, Mahony left no doubt that his system was
intended for the traditional prefabricated building market, the recently
arrived settlers of remote agricultural regions.
My invention relates to the construction of knockdown houses
especially designed for the use of settlers in a comparatively new or
undeveloped country, and is intended to meet the requirements of such a
class by providing a framed house the erection of which does not require
the service of skilled carpenters or tradesmen, but that can be put
together by the settler himself in less time than it would take to build
one in the usual manner, and that when finished is superior in its
weather resisting qualities, appearance and comfort to the best class
of house usually built by farmers or miners.6
Having overcome the technical problems related to prefabricated
sectional houses, Mahony next confronted the problem of gaining public
acceptance for such a system. The first step was the production of a
series of small one-storey hip-roofed structures, five of which were
shipped to Winnipeg to be displayed at that city's annual exhibition in
the summer of 1904 (Fig. 4). The intention of this display was both to
demonstrate the system's weather-resisting properties and quality of
materials and construction, and to gauge public response. The timing of
the display could not have been better. The city of Winnipeg was then on
the crest of a phenomenal period of growth.7 The demand for
housing among incoming migrants far outstripped production, resulting
in a desperate demand for housing of any kind. A system of ready-made
structures which eliminated the need for local lumber and carpenters
appeared to members of the local press to offer a ready solution to the
existing shortage.
There has been nothing on the fair grounds in the last weeks that
has attracted more attention than the cottages erected of British
Columbia lumber. There is a fascinating sound about a house built to
order, for the very reasonable prices quoted. The cottages shown are
very pretty and convenient, and in addition you can order your house
laid out any way you please, within moderation.
The fierce demand for some place to live made visitors to the fair
keen to visit these houses and see their possibilities. Even at the
present exhorbitant figures charged for putting in foundations, there
would seem a possibility of getting an abiding place within the reach of
people in very moderate circumstances, while for the settler on new land
these cottages certainly solve a knotty problem.8
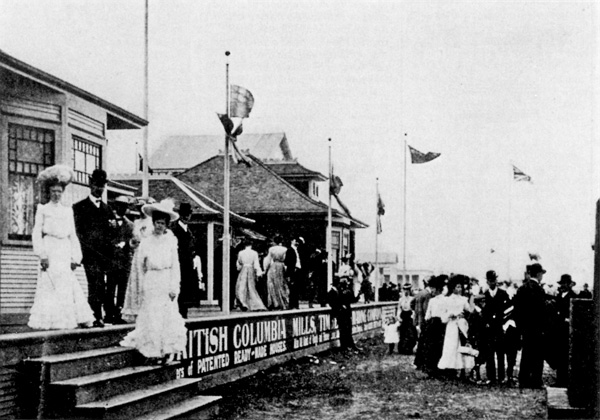
4 Winnipeg Fair (July 1804) marked the first public display of the
B.C. Mills prefabs and the beginning of their distribution on the
prairies.
(B.C. Mills, Catalogue of Patented Ready-made Houses
(Vancouver, 1805].)
|
A similar display at the Royal Agricultural Exhibition at New
Westminster, British Columbia, in the fall of 1904 also met with public
approval. Encouraged by brisk sales of these initial models, both on the
prairies and in British Columbia, and by a demand for larger versions,
the B.C. Mills Timber and Trading Company began an expansion of its
facilities at the False Creek Royal City Mill. A storage barn was built
capable of housing enough panels for 50 houses along with a large
fitting and erecting shed where up to six buildings could be
preassembled and painted prior to packaging and shipping. In the fall of
1905 a catalogue was published offering a greatly expanded range of
house models. There were in fact two distinct series marketed. A
selection of small inexpensive huts labelled the "Settlers' Series" was
clearly aimed at the traditional prefab market, the newly arrived
residents of isolated rural areas requiring temporary accommodation, or
artisans desiring quickly built quarters in urban centres. For as little
as $100 one could purchase a 12 ft. by 12 ft. one-room cabin, prepainted
and complete with wooden footings and a galvanized iron chimney. Three
additional designs were offered. ranging up to a three-room 16 ft. by 20
ft. cabin featuring sectional interior partitions and priced at
$200.
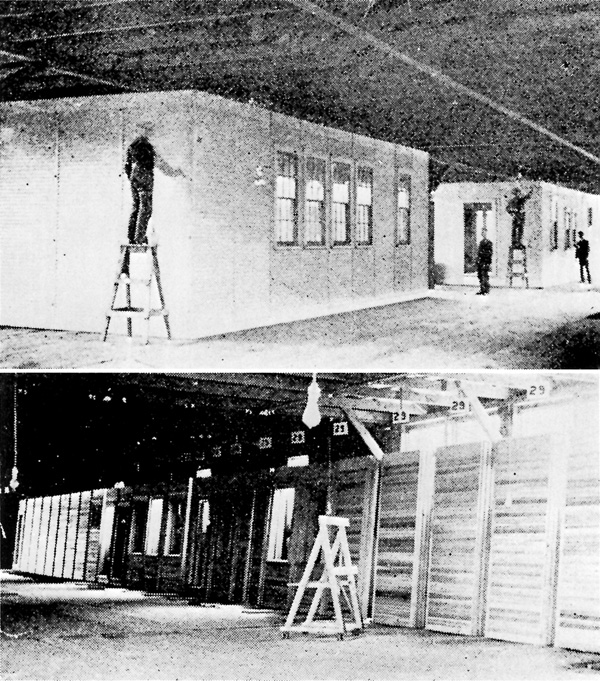
5 a, "Portion of fitting and erecting sheds
showing the walls of a school house and cottage in place, and receiving
their primary coat of paint prior to shipment." (B.C. Mills, Timber and Trading Company, Ready-Made
Houses: A New System of House Construction [Vancouver,
1906].) b, storage warehouse for
ready-made house sections at Royal City Planing Mills. (B.C. Mills. Catalogue of Patented Ready-made
Houses [Vancouver, 1905].)
|
A second group, labelled the "Townhouse Series," was offered to a
broader market. This series, presenting a basic selection of 15 designs
ranging from a 4-room 21 ft. by 29 ft. one-storey cottage up to
4-bedroom 1-1/2- and 2-storey homes, was in effect offering the
prospective buyer a permanent residence at prices competitive to if not
cheaper than those of locally built structures.9 Prices
ranged from $400 to $785 in the initial area catalogue, prompting claims
of savings of up to 40 per cent over the cost of equivalent structures
built on site. Standard designs could be enlarged or altered to suit
individual taste by juggling the number and location of panels. Interior
layouts were flexible, apart from the location of staircases (Fig.
6).
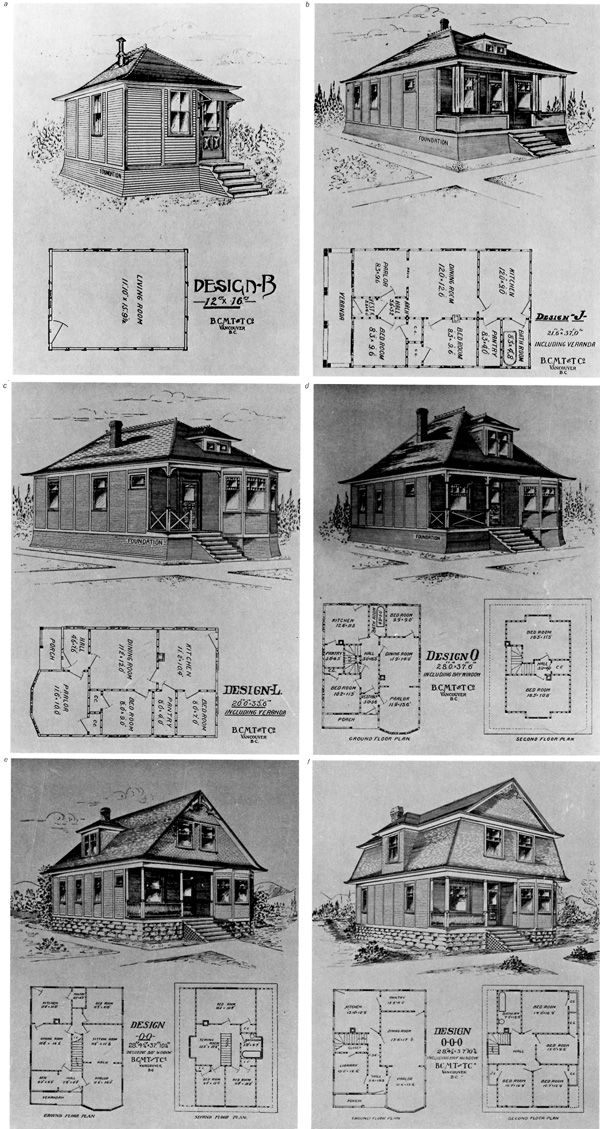
6 a-f, Sample of designs and floor plans from B.C. Mills
Catalogue of Patented Ready-made Houses (Vancouver 1905). (click
on image for a PDF version)
|
Considerable attention was given to the external appearance of all
models; as they were being marketed in competition with locally
produced structures, they had to be visually attractive in order to
overcome general suspicions regarding their quality and durability. All
models featured standard B. C. Mills sashes, doors, rain gutters and
moulding trims. Another standard feature was their bell-cast roofs,
deemed "an improvement on the hard effect of the usual straight line
finish seen in most wooden houses." On cottages in the Townhouse Series,
a decorative dormer window was installed on the hipped roof, "adding
much to the tastefulness of these natty residences." Additional features
were bay windows on the front façade of most models, along with full or
partial verandahs, "nicely arranged and related so as to produce a fine
impression on the eye."10 The largest two-storey designs also
featured a distinctive gambrel roof with decorative eaves trim. Most of
these stylistic features were in fact borrowed from popular styles
prevalent in the Vancouver area around the turn of the century; the
combination of such features, along with the battened wall system and B.C.
Mills standardized products, gave them a distinctive appearance which
was, and still is, readily apparent to the alert observer.

7 The firm's expanded range of townhouses was first displayed at the
New Westminster Dominion Exhibition, 27 September to 7 October 1805.
(B.C. Mills, Catalogue of Patented Ready-made Houses [Vancouver,
1805].)
|

8 Two design O prefabs. The Saskatchewan Elbow and Wheat Lands Co.,
Caron, Saskatchewan. "The sod house in the centre of the group is
representative of the settlers' early habitations,
and was occupied by the builders during the erection of these
buildings."
(B.C. Mills, Catalogue of Patented Ready-made
Houses (Vancouver, 1905].)
|
One of the major selling points was, of course, ease and speed of
construction. Each house was preassembled and painted, then individual
pieces were numbered prior to packaging for shipment. Using an enclosed
book of instructions, the purchaser could erect his home in several days
without the need of skilled assistance.
Every section is numbered. The sill of the house is laid, then
beginning with, say, number 2 section, each is fitted into the place
indicated by a corresponding number. If a door is desired in a certain
place or a window in another, the section with these already in may be
placed to suit.... Individual taste can easily be accommodated in every
respect. As every section fits, having been tried before leaving the
factory, there is no mistake to make, as the directions are absolute.
When the sides and end walls are in place, according to plan, the roof
is put on, each part necessary having been cut and ready for
position.11
A selection of these new designs was displayed at a second trade fair
held in New Westminster, British Columbia, in the fall of 1905. The
five-building display was an immediate success. A local clergyman
purchased three of them for his congregation, and the local press gave
highly favourable reviews on the merits of the system. Subsequent rapid
sales in the greater Vancouver area and lower Fraser Valley towns
suggest that they were considered as economical and attractive
alternatives to conventionally constructed houses even in lumber-rich
areas. A dealer in Chilliwack advertised,
The very best houses in Chilliwack are the only houses that will
compare with Ready-Made Houses in design, quality, and warmth.... At the
present prices of lumber I believe these houses are cheaper than can be
built in the usual way.12
Distribution was channelled through the B.C. Mills head office and
Royal City Mills in Vancouver, and the branch office in Winnipeg. Houses
were shipped, from one to six per boxcar (depending on size), to local
agents. This policy made them attractive to firms or individuals wishing
to purchase in quantity. In Caron, Saskatchewan, the Saskatchewan Elbow
and Wheat Lands Company purchased a number of hipped roof models to sell
as replacements for settlers' initial sod houses. In urban centres,
particularly Vancouver and Winnipeg, there were frequent instances of
clusters of small models being erected on 25-foot lots for rental
purposes. A Polish Catholic priest in Winnipeg's north end purchased a
group of 17 such models for members of his parish.
The firm took pains to stress that, rather than restricting the scope
of individual taste. the system offered the purchaser an almost
limitless number of possible variations. Edwin Mahony undertook to
demonstrate this by building himself an eye-catching home in
Vancouver's fashionable West End district in 1905 (Fig. 9), which a
local writer touted as "an example of the perfection to which this
modern method of construction has been brought. It is attractive. unique
and handsome, and shows that individuality of taste has the fullest
scope."13 In fact, although floor plans were modified to suit
individual needs, most customers appear to have contented themselves
with standard Townhouse designs, varied only by occasional alteration
through the use of additional panels.
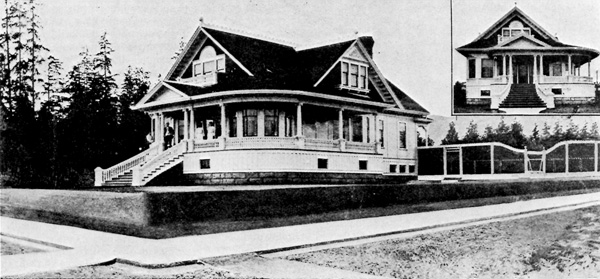
9 E. C. Mahony's prefabricated home on Comox Street, Vancouver
(demolished).
(B.C. Mills, Catalogue of Patented Ready-made
Houses (Vancouver, 1905].)
|
|

