|
|
 |
Canadian Historic Sites: Occasional Papers in Archaeology and History No. 14
The B.C. Mills Prefabricated System: The Emergence of Ready-made Buildings in Western Canada
by G. E. Mills and D. W. Holdsworth
Commercial Applications and Distribution
The flexibility of the system lent itself to wider non-residential
applications. B. C. Mills marketed a schoolhouse series, small one-room
structures with optional bell towers which were sold in both Manitoba
and British Columbia.1 Urban applications were made in
Vancouver and New Westminster, the former employing them as portable
classrooms to accommodate rapidly growing enrolments, and the New
Westminster board commissioning one for administrative purposes. Several
of the Vancouver buildings are still in use at the present time.
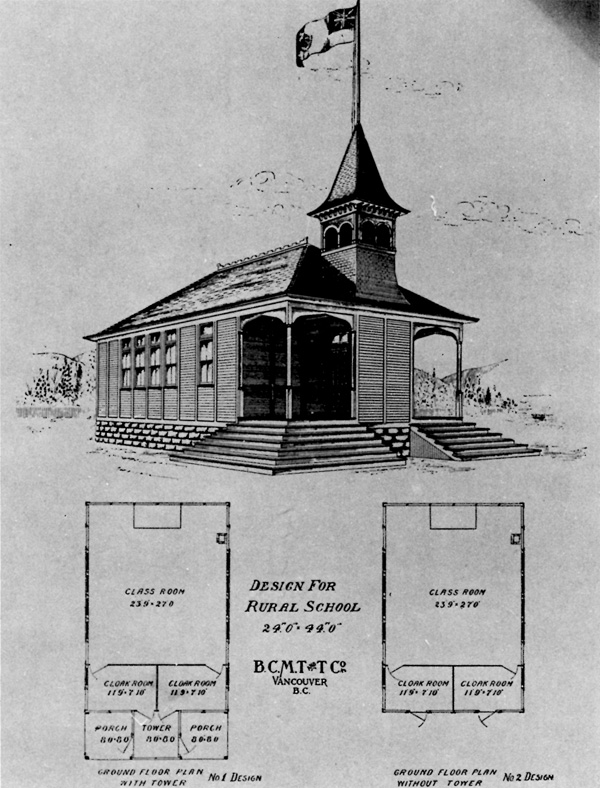
10 Schoolhouse design from 1805 catalogue. Multiple use of standard
window sections provided light for the schoolroom. These structures were
offered with or without the bell tower.
(B.C. Mills, Catalogue of
Patented Ready-made Houses [Vancouver, 1905].)
|
At least two churches were built from B. C. Mills panels in the
Vancouver area. One, the Robertson Presbyterian Church in the city's east
end, survives although a non-prefabricated front wing was later added
to the original 1908 structure.
At Rock Bay, the headquarters of the B. C. Mills, Timber and Trading
Company logging operations on the north end of Vancouver Island, two
Townhouse Series houses were built. One served as the camp's hospital,
run by the Victorian Order of Nurses (later moved to Union Bay,
Vancouver Island). Several bunkhouses were also constructed from the
panels at this location. A Settlers' Series hut was employed as the
first post office at Ocean Falls, B. C. in 1908, while a similar
structure served as part of the initial sanitorium complex at Kamloops,
B.C.2
Just as Mahony's personal home was constructed to demonstrate the
system's flexibility for residential use, the offices and outbuildings
at the firm's mill sites in Vancouver became models to demonstrate its
potential commercial applications. The main office of the B. C. Mills,
Timber and Trading Company at the foot of Dunlevy Street on Vancouver's
waterfront and the office at the Royal City Mill at the head of False
Creek, both erected in 1905, were impressive hipped-roof structures with
porticoed full verandahs. They were calculated to impress the public
with "to what variety the sections may be put, and how any particular
architecture may be carried out, without adherence to any one or two
[standard] designs."3 A massive two-storey stable on the B.C.
Mills site served similarly to demonstrate possible agricultural
applications. Both the office and barn on this location long survived
the company's demise. The barn remained intact until the summer of 1973
when it was destroyed by fire; the office remains a familiar landmark,
having served successively as National Harbours Board office and
Seaman's Mission.
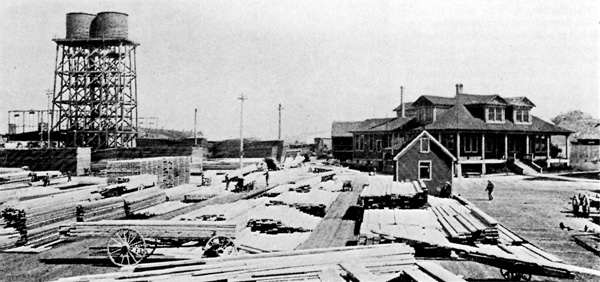
11 Built in 1905 as the B.C. Mills Hasting Mill general office, this
structure was possibly the most elegant example of the prefabricated
system's potential. A similar building was erected at the firm's Royal
City Planing Mills branch in Vancouver.
(H. J. Boam, British
Columbia: Its History, People, Commerce, Industries and Resources,
Sells, London, 1914.)
|
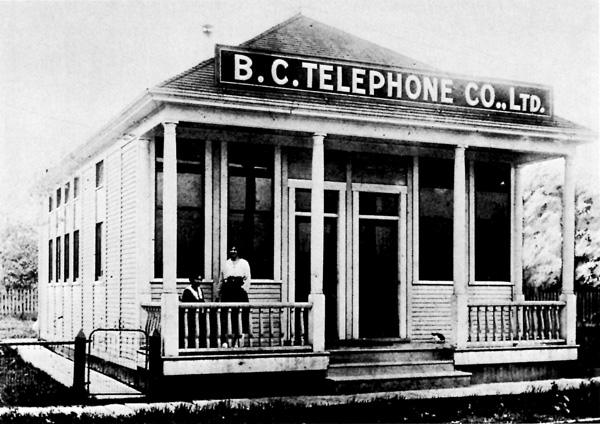
12 The British Columbia Telephone Company exchange, Aldergrove, B.C.,
30 miles east of Vancouver. The firm erected six prefab exchanges in
Fraser Valley towns prior to 1910.
|
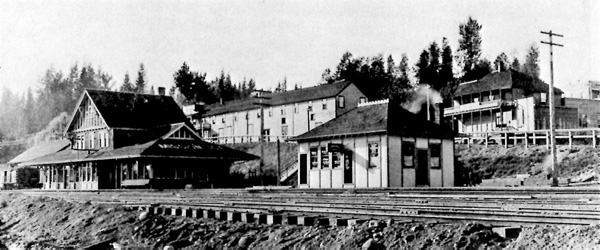
13 Refreshments room, Canadian Pacific Railway station, Mission City,
B.C. (demolished).
(British Columbia Provincial Archives.)
|
The adaptability of the system to commercial buildings was quickly
exploited by a variety of firms. Artisans and shopkeepers employed
slightly modified standard house designs for shops and offices. The
British Columbia Telephone Company erected a half-dozen hipped-roof
models in the Fraser Valley towns of Eburne, Ladner, Haney, Cloverdale,
Aldergrove and Agassiz as local exchanges.4 The Canadian
Pacific Railroad, the chief initial means of distributing the prefabs,
is known to have purchased several for crew accommodation and
maintenance facilities.5
Chartered banks were undoubtedly B.C. Mills' best commercial
customers for prefabs. Banking in western Canada was a highly
competitive and speculative field during the first decade of this
century: competitive since the first bank to establish a branch
in the suddenly emerging local distribution centres was likely to gain
a monopoly on trade in the immediate region, and speculative due
to the difficulty in determining which of the numerous instant towns
being created by railroad expansion were likely to survive as viable
communities. The dilemma for banks was one of erecting inexpensive
structures in a minimum amount of time which nonetheless reflected an
air of stability and security to potential investors. A building system
such as that marketed by B. C. Mills offered an obvious solution.
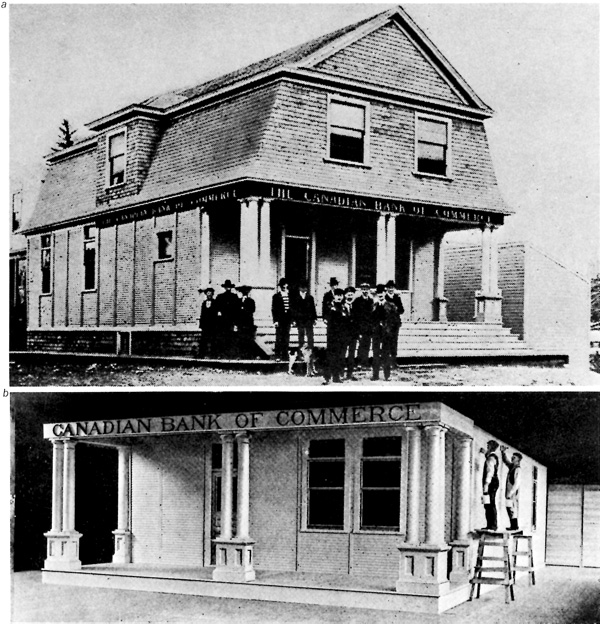
14 a, The first prefab bank commissioned by
the Canadian Bank of Commerce was this gambrel roofed structure, erected
initially at Latchford, Ontario, but subsequently moved to Cobalt,
Ontario, in November 1905. The building currently serves as the township
office. (V. Ross, The History of the
Canadian Bank of Commerce, Oxford Univ. Press, Toronto,
1922.) b, The walls of the same
bank in place in the Royal City Planing Mills erecting shed, receiving
the primary coat of paint. (B.C.
Mills, Catalogue of Patented Ready-made Houses [Vancouver,
1905].)
|
Two firms. the Bank of Montreal and the Winnipeg-based Northern Bank,
purchased a number of standard Townhouse Series prefabs as branch
buildings and managers accommodations in towns in British
Columbia.6 It was the Canadian Bank of Commerce, however,
that most fully exploited the potential of the prefabs and made them
enduring features of the western Canadian landscape. The bank initially
experimented with a slightly modified gambrel-roofed Townhouse design
for a branch in Cobalt, Ontario, erected in August 1905. It evidently
satisfied its owners, who recalled the circumstances of its erection 17
years later.
Tar-papered shacks and log cabins sprang up all over the town like
mushrooms during the night, and by January 1 there were possibly two
hundred shacks. In the meantime a few nice buildings were being
erected. In our case we imported a ready-made building from Vancouver, which
proved to be, and still is, the most attractive in the
town.7
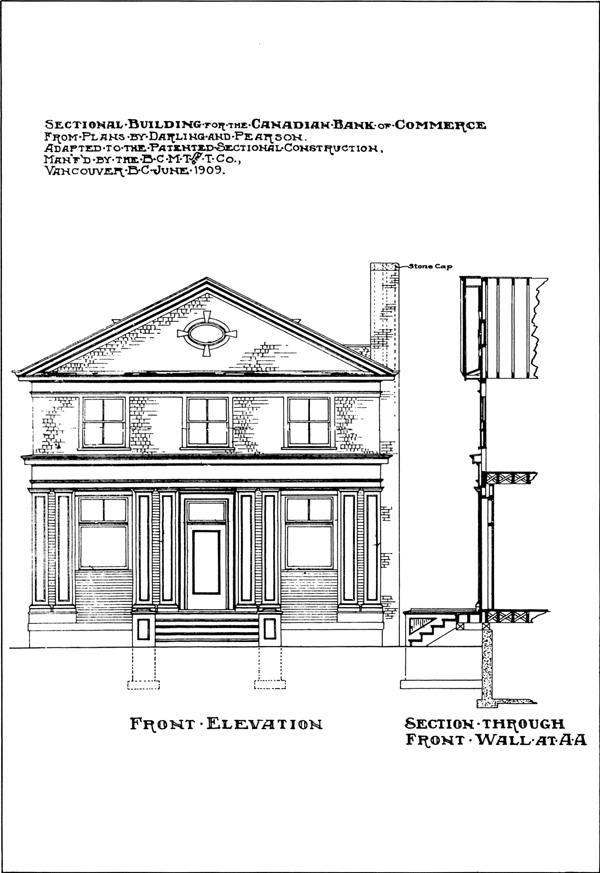
15 Front elevation and section, from original building plans. Bank
of Commerce, Bay and Douglas streets, Victoria, B.C. Darling and
Pearson, leading Toronto architectural firm commissioned by the
Canadian Bank of Commerce, designed this series of three bank styles
[see Figs. 16, 17, 18], adapting the B.C. Mills sectional
building system.
(Canadian Imperial Bank of Commerce.)
|
The Bank of Commerce, however had clearly defined policies regarding
the image it wished to project to the banking public vis-à-vis its
buildings.
The buildings erected by the bank are not the product of passing
fashion. While modern in spirit and diverse in every legitimate
respect, they are founded both in general design and in detail on those
classical traditions which never fail to command
respect.8
In major urban centres this carefully nurtured image had been
achieved through impressive neoclassical stone buildings. Branches in
suburbs and in smaller communities were scaled-down versions usually in
brick, of these structures. With the B. C. Mills prefabricated system,
the bank perceived a means of translating this image yet again into
small wooden structures which nevertheless could be cheaply and rapidly
erected in small western communities. Darling and Pearson, perhaps the
leading architectural firm in Canada and the architects responsible for
the design of many of the bank's major stone buildings as well as many
other major institutional buildings of the period, were now commissioned
to produce classical designs based on the prefab system.9 The
result was a series of three designs ranging from a small hipped-roof
model with a multi-columned front verandah to a massive looking
two-storey structure with neoclassical features including a handsome
pedimented entrance and fluted pilasters. Banking facilities, including
the vault and manager's office, were located on the first floor. The
second storey contained dormitory rooms to house junior clerks. These
rooms were occasionally converted into a suite for the manager in areas
where the housing shortage was particularly acute. In some cases, a
Townhouse design prefab was erected in the vicinity of the branch to
serve this purpose. The two larger models featured fireplaces on both
floors, located in the manager's office and upper dormitory lounge.
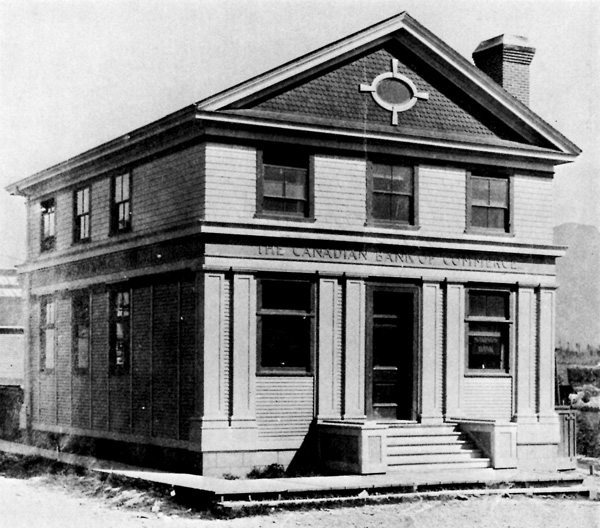
16 Prefabricated bank in Creston, B.C., featuring pilastered first
floor; built 30 July 1907.
(Canadian Imperial Bank of Commerce.)
|
These three models, termed by the bank as their "Prairie Type"
branches, proved to be an ideal solution to the various problems
confronting the firm during its period of western expansion. The bank's
policy was to keep several of these structures in reserve at the B.C.
Mills headquarters in Vancouver, from which they could be shipped on
short notice to meet sudden demands for branches as expanding railroad
lines opened new regions to settlement. Components for a single
structure could be packed in two boxcars for shipping.
The most spectacular demonstration of their usefulness occurred in
1906 when two hipped-roof models were shipped to San Francisco to serve
as temporary quarters for the firm's offices demolished by the
earthquake. One was subsequently employed as a sub-branch in that
city.10
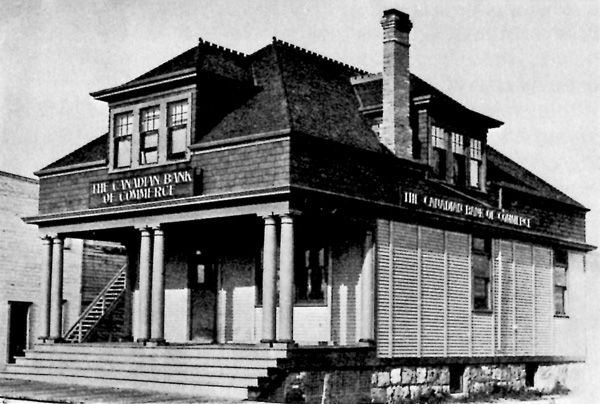
17 Prefabricated bank in Weyburn, Saskatchewan, featuring
multi-columned verandah; built 14 May 1906.
(Canadian Imperial Bank of Commerce.)
|
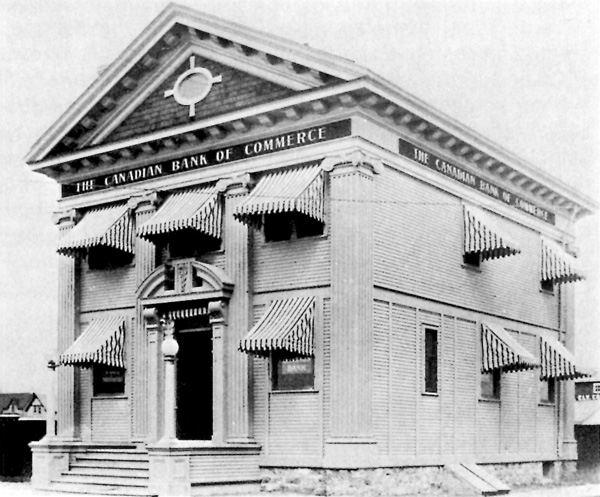
18 Prefabricated bank in Humboldt, Saskatchewan, featuring two-storey
pilastered and pedimented façade; built 2 March 1906.
(Canadian Imperial Bank of Commerce.)
|
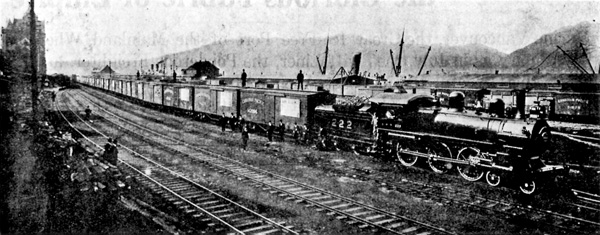
19 A trainload of banks leaving Vancouver, 1906, taken from a
full-page advertisement of the B.C. Mills range of products in the
B.C. Review during the peak phase of the bank's western
expansion.
(Vancouver Public Library.)
|
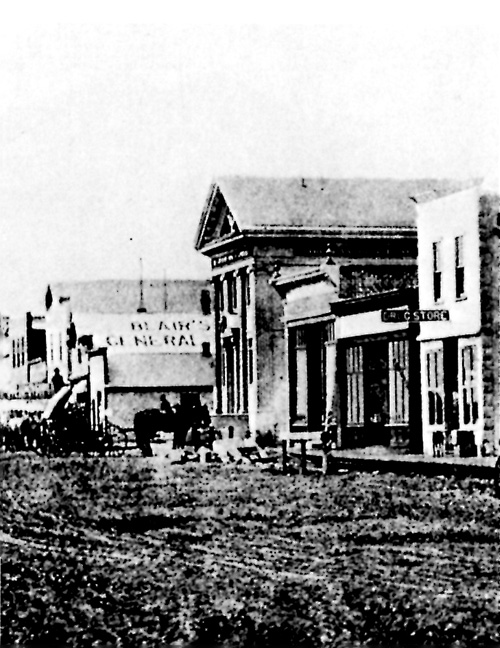
20 Bank built in Graham (originally Leavings), Alberta, on 21
February 1906.
(Glenbow-Alberta Institute.)
|
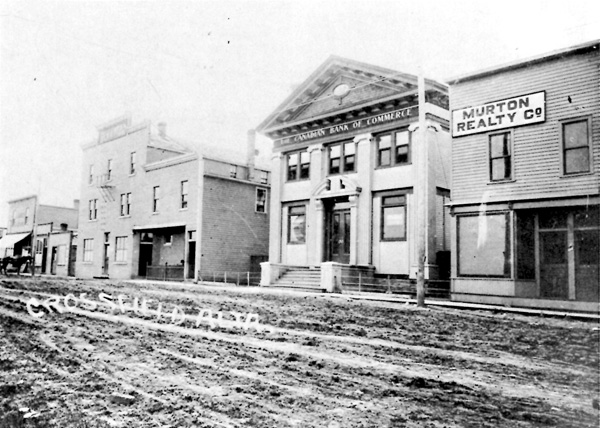
21 Crossfield, Alberta, 1914; typical streetscape featuring
prefabricated Bank of Commerce, built 17 April 1906.
(Glenbow-Alberta Institute.)
|
Although precise figures are not available, it can be safely
estimated that close to 70 prefabricated "Prairie Type" branches
were erected in western Canada between 1906 and 1910.11 During
this period a pattern emerged whereby new bank branches appeared in
newly established towns within months of railway construction. A notable
example is the Canadian Northern Railway line crossing central
Saskatchewan in 1905-06. A series of prefab banks was erected in seven
distribution centres — Kanask, Canora, Wadena, Watson, Humboldt,
Vonda and Radisson — within a few months of the line's
construction.12 Branches similarly appeared along Canadian
Pacific feeder lines throughout western Canada. Distribution ranged
from Winnipeg (excluding the Cobalt branch) west to Ladysmith and
Victoria on Vancouver Island. Because they were frequently the most
sophisticated structures in remote communities, they became
well-known and frequently cited landmarks.13 Although the
inhabitants of diminutive communities featuring a prefab bank were most
likely unaware of or indifferent to the fact, their town or village
shared the distinction, along with the major cities of eastern Canada,
of having edifices designed by Darling and Pearson gracing their main
streets!
Over a decade after the last prefab branches had been erected, the
bank remained satisfied with their performance,
No one can travel to any extent over the prairie provinces without
becoming familiar with the typical frame buildings erected by The
Canadian Bank of Commerce, such as those at Elbow, Canora, Humboldt and
Radville.... They have ... justified themselves, having proved durable
beyond all expectation, commodious, popular and creditable in
architectural effect. The pilastered and pedimented example illustrated
by Canora, and the broad and massive effect illustrated by Radville are
particularly satisfying in their effect, and dominate their surroundings
to the proper degree, without seeming out of harmony with
them.14
|

