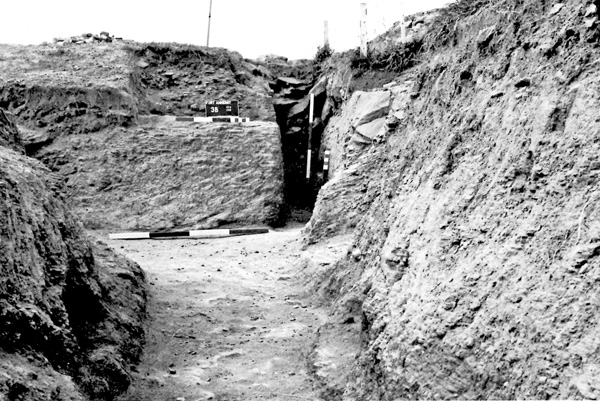|
|
 |
Canadian Historic Sites: Occasional Papers in Archaeology and History No. 1
Archaeological Investigations of the National Historic Sites Service, 1962-1966
by John H. Rick
Excavations in Prince Edward Island
Fort Amherst
During the summer of 1963, the author, assisted
by Ian C. Rodger, directed the partial excavation of Fort Amherst, a
rectangular earth redoubt near Rocky Point. This area was settled after the
capitulation of Port Royal in 1710 which prompted some Acadians to move
to Ile Saint-Jean (Prince Edward Island). This new settlement was named
Port la Joye and its fortunes were intimately bound up with Louisbourg.
When that fortress fell in 1758, the French possessions on Prince
Edward Island were ceded to the British and Fort Amherst was built the
same year, supposedly replacing French fortifications at the same spot.
In 1763, at the end of the Seven Years' War, Fort Amherst lost its
military usefulness and subsequent documents refer only to its
continuing decay. By 1771, the fort property appears to have been turned
over to private settlers (Hornby 1965).
The first excavations cut through the ramparts and
across the ditch to the crest of the glacis. This work showed that the
ditch had been dug out of the soft bedrock of the area and that the
loose stone had been piled up to form the ramparts. Both the inner and
outer faces of the rampart were sod-covered, as was the counterscarp;
there were no signs of the picketing. Except for an area around the
gate, very few artifacts were found in the moat.
The interior of the fort consists of a flat central
area surrounded by eight large depressions. Two adjacent depressions
were excavated and were found to be semi-subterranean "rooms" cut into
bedrock. One chamber is U-shaped, the other rectangular, and both are
connected by a narrow (about 20" wide) passageway cut out of the rock.
Both were filled with brick, rubble stone, burned wood and large
quantities of artifacts. No clear indication was found as to how these
"rooms" had been entered, whether or not they had been roofed, or for
what purpose they had been used. They might well have been storage
areas, but, with bedrock so close to ground surface, drainage must have
been a problem.
About half of the central area of the fort
was excavated and the stone foundations of a building—possibly a
blockhouse—were uncovered. The stones had been laid directly on
bedrock which, in this part of the redoubt, comes to within two feet of
ground surface. Although much brick was found, both within this
structure and in the semi-subterranean "rooms," there is no clear
evidence that that brick had been employed in the construction of the
fort. The dismantling of the buildings, apparently sometime before 1775,
appears to have been a very thorough job.
Bedrock outside the central structure is heavily cut
up by narrow trenches and by roughly circular, shallow holes of unknown use. One
trench begins in a rough depression outside the foundation wall,
continues underneath the wall and terminates, near the centre of the
building, in a shallow basin cut into bedrock and enclosed by a low
coping of rough-cut stones. Another trench, lined with wood, parallels
one exterior wall of the building and probably served as a rain gutter,
but the remaining holes and trenches do not seem explicable in terms of
either drainage or water storage.
Several areas outside of the redoubt were selected
for test excavations on the basis of aerial photographs, but these
tests revealed no trace of the anticipated French remains.
The documents covering both French and British occupations are few,
uninformative, frequently contradictory and generally difficult to
interpret in the light of the archaeological findings. It is hoped that
analysis of the many artifacts recovered plus some further excavation at
the site will yield an explanation of some of the puzzling features
found.

9 A view along the "base" of the U-shaped,
semi-subterranean chamber at Fort Amherst after excavation. At the rear
(behind the vertical photographic scales) is a narrow passage leading
into a rectangular chamber. In this photograph, the foreground walls
appear to be of earth, but are, in fact, cut out of the soft rock.
(John H. Rick.)
|
|

