Canadian Historic Sites: Occasional Papers in Archaeology and History No. 15
Report of the 1972 Archaeological Excavations of the Market Shoal Tower, Kingston, Ontario
by Donald A. Harris
Excavations
When the author arrived on site, a great deal of the cleaning of the
gun platform had been completed and cleaning of the first level had
begun. Until contractual arrangements had been made, the author could
only observe the cleaning process and investigate areas of particular
structural interest.
This Martello tower had been the home of innumerable generations of
pigeons and bats and their dung and deceased along with fallen brick,
masonry, wooden mouldings constituted the fill inside the tower. The
weight of this debris and the subsequent deterioration which the tower
underwent after it was designated obsolete brought about the collapse of
the second-level wooden floor. This in turn caused the partial collapse
of the ground floor into the air space below. After this collapse the
wood of the floor continued to rot and the overlying detritus filtered
down into the bottommost air space and in time the whole became an
undifferentiated mass. Over the period of deposition the accumulated
rotten wood and guano had broken down into a fine powdery dust which
created considerable problems during its removal. As a consequence these
factors made the employment of traditional excavation techniques
impractical, and excavation consisted primarily of careful removal of
the fill and recording of the features that remained in situ,
mainly floor joists and flooring.
The operation-lot system used by the National Historic Parks and
Sites Branch was employed on this site. The tower proper was given the
code number 16H and each of the floors and their respective rooms were
given related provenience numbers. All artifacts recovered were recorded
as to these proveniences except those which were found prior to the
arrival of the archaeologist on site; these were given a general
provenience number.
The following discussion details the excavations conducted on the
site, and begins with the ground floor. Only the windows, boiler, top of
the magazine and the floor area above the No. 2 ordnance store required
any excavation on the second level, and on the third level only the
latrines were cleaned. As mentioned previously the rest of the third
level had been cleaned prior to the arrival of the archaeologist.
The Ground Floor
The ground floor of the tower (Fig. 5) was divided into five rooms or
stores. These were all connected by a corridor to a set of stairs that
led up to the second or main level of the tower. In the exterior wall of
the commissariat stores there was an arched chamber, but the function of
this feature is still uncertain. These rooms as seen in Figure 2 were
the No. 1 ordnance store, the No. 2 ordnance store, the magazine, the
barracks stores and the commissariat stores. The two other structural
features recorded on this level were two windows that opened onto the
corridor from the magazine. Centrally located in the tower was the main
support pillar for the entire structure.
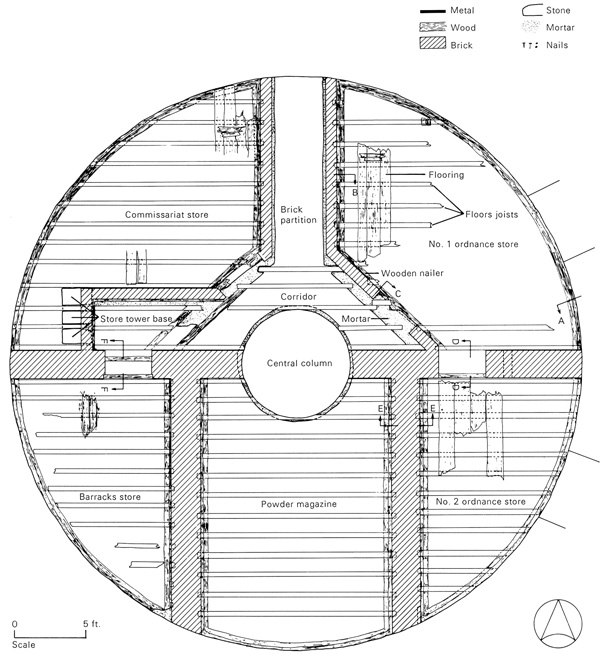
5 Ground-level plan of the tower.
(click on image for a PDF version)
|
The tower was circular in shape and the interior rooms on both the
ground and second-floor levels were more or less wedge-shaped with the
exception of the powder magazine which was rectangular.
The basic platform upon which the tower was constructed was composed
of undressed limestone set in mortar radiating out from the centre of
the tower. This floor was unevenly levelled and never intended as a
working area. Above it and separated by an air space of 7 in. were the
floor joists upon which the flooring was laid.
Along the inner perimeter of the exterior wall the floor joists
rested on a ledge and butted directly against the inner face of the
wall. This ledge, shown in Figure 6, had a double step in it. The joists
keyed to the topmost step and rested on a wooden nailer laid along the
bottommost step. This nailer, though broken in spots to allow for
partitions, continued around the entire perimeter of the interior face
of the wall. The ledge was cut from limestone set in the base of the
wall. This stonework continued up the face of the wall from the stone
floor approximately 2.15 ft., or to the top of the floor joists. At this
point the stone was discontinued and the facing material was changed to
brick. The first course was a header course and the second, third and
fourth courses were stretcher courses succeeded by another header
course.
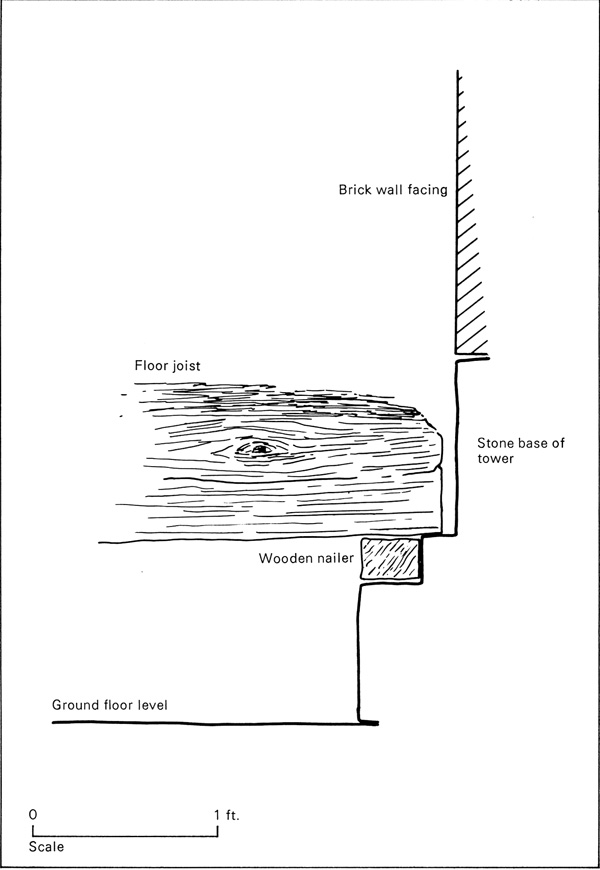
6 Cross-section of the exterior wall with floor joist ledge, detail A.
|
All of the floor joists on the ground floor were laid on an east-west
axis, parallel to each other in all rooms. These joists measured
approximately 4 in. by 12 in. Approximation of measurement was made
necessary as a consequence of the deterioration and shrinkage that these
structural members had undergone. In the various drawings included with
this report detailed dimensions are provided.
Central Corridor
The connecting corridor between the various rooms on the ground level
was basically Y-shaped. The stem of the Y was the stairwell to the
second level. The eastern arm led to the No. 1 ordnance store and the
western arm led to the commissariat and barracks stores. This western
arm had a dog-leg section as shown in Figure 5.
Of the seven original floor joists that were laid in the corridor,
only remnants of six remained. These joists were in a very deteriorated
state and several crumbled into dust during excavation. The joists had
butted into recesses about 7.5 in. deep in the masonry partitions of the
corridor. Beneath the joist the masonry had been slotted for a nailer
which still remained in place. This nailer was approximately 3 in. by 4
in. and was recessed into the masonry beneath the joist. Above the joist
and at the top on the stone masonry was a small ledge 7.5 in. wide on
which the floor rested. At this same level the brick corridor partition
was begun. This partition was the width of one brick length. The bricks
were laid in the same fashion as those in the interior face of the other
wall; that is, one header course for every three stretcher courses. In
the main area of the Y of the corridor there was no flooring present on
the remaining floor joists.
Dog-leg
Turning west off the main line of the corridor was a short extension
which connected the barracks stores with the rest of the ground level.
This extension also enabled the personnel of the tower to close off the
commissary from the rest of the ground level without closing the
barracks stores.
There were three floor joists in this extension area which were
continuations of the floor joists in the main part of the corridor.
These joists were fixed in slots in the western partition wall of the
corridor extension. The slots continued all the way through the stone
masonry into the small alcove of the commissary, but the joists were not
continuous, stopping at the partition wall. Above the joists was a small
ledge 1 in. to 2 in. in width upon which rested the floor.
There were some remnants of the floor still in place on the joists,
but these were very fragmentary. Also in place were cast iron bands
which had held the floor in position. These perimeter bands which were
found throughout the entire structure were screwed into place and it was
surmised that they acted to prevent the floor from shifting or warping
during times of action. Figure 7 is a cross-section of this band, which
was trapezoidal in shape with a bevel on the upper side. That they were
produced specifically for this building is certain, because all of the
corner angles and curves are cast to fit.
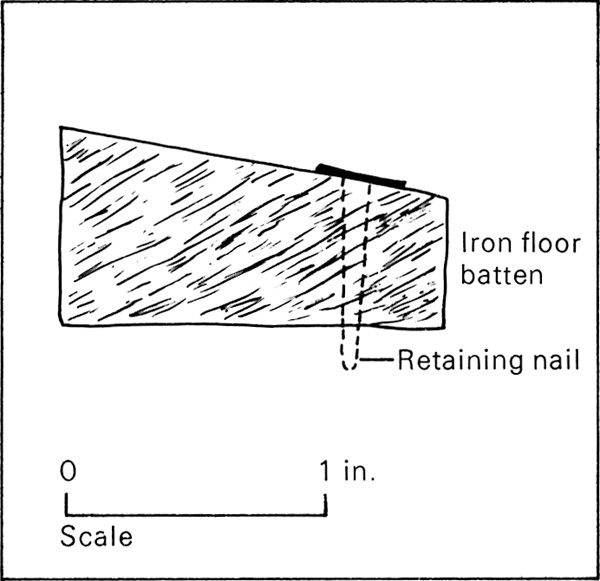
7 Cross-section of iron floor batten with nail.
|
At the eastern end of this extension or at the edge of the arm of the
Y was a diagonal strip of stone masonry. This piece of masonry acted as
the sill to the doorway leading into the commissary and as the base of
the brick partition. In this instance the construction parallels that
which was used in the eastern arm of the Y and it became a support for
the floor joists which ran into the extension. Along both sides of this
strip were nailers, and the segment of the masonry near the commissary
was slotted to receive the northernmost joist in the corridor
extension.
No. 1 Ordnance Store
The eastern arm of the corridor provided access to the No. 1
ordnance store (Fig. 5). This room was
a truncated wedge-shaped space directly beneath the main entrance to the
tower. It was assumed from the large number of grape shot found in the
northern corner of the room that it was primarily used for the storage
of shot. Prior to excavation, the room was filled to a level of
approximately 5 ft. with debris and it was the first room to be cleared.
The reason for this was the need for a work space for the clearing of
the remainder of the tower.
The stone floor conformed to that already described as did the
interior face of the exterior wall. Again the floor joists were laid
parallel on an east-west axis and 14 joists were employed. This wooden
floor (Fig. 8) and the floor inside the barracks stores had suffered
most from the effects of the elements. Both of these floors had been
exposed to moisture which combined with the effects of the dung had
brought about a severe state of deterioration.
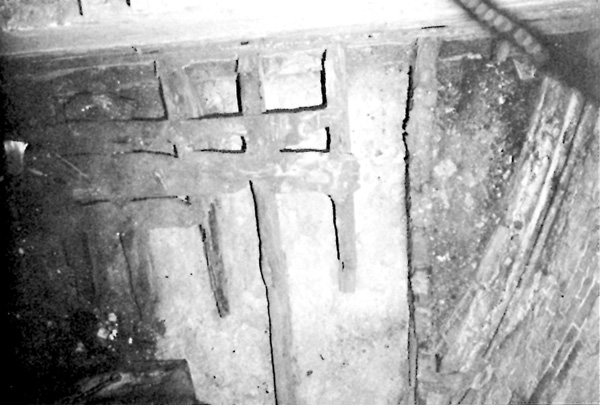
8 Remnants of flooring in the No. 1 ordnance store. It is possible to
discern in this photograph fragmentary evidence of finished flooring.
The camera is facing downward to the south.
|
The 10 remaining joists extended about halfway into the room and
still retained some flooring. There were several planks of sub-flooring
remaining and evidence of what might have been finished flooring. This
was very fragmentary and no finishing nails for retaining such a floor
were found. It may be that evidence which was construed as being
finished flooring was nothing more than remnants of planking from the
second level that had fallen onto the floor and adhered to that floor in
the process of decay.
The joist support for the exterior wall has already been described;
Figure 9 is a detail of the system used to support the joists that
butted against the interior partition walls. This detail conforms to the
system used throughout the interior of the tower on the ground level. In
this instance the joists were inserted into slots in the stone masonry,
but bore directly on a nailer which rested on a ledge below them in the
same masonry. The distance between the bottom of the joist and the stone
floor below was approximately 11 in. The floor planks on the top of
these joists were approximately 1-7/8 in. by 10-1/2 in., but this size was
not consistent throughout the structure.
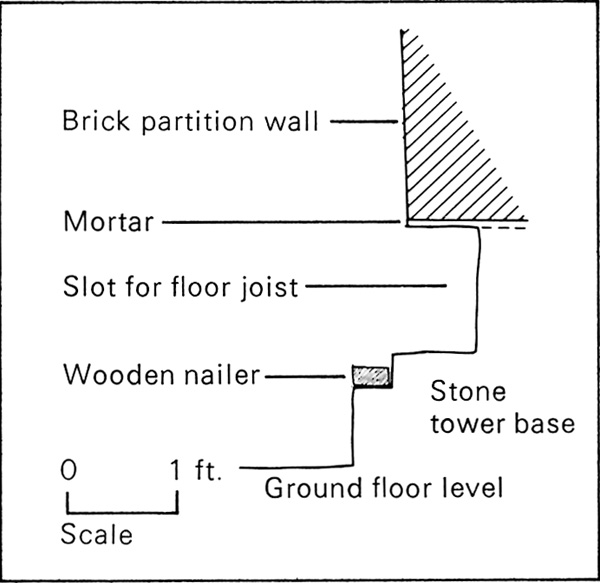
9 Cross section of the interior brick partition wall footing and floor
joist slot, detail B.
|
The door sill of the entrance to the No. 1 ordnance store was wooden
and rested directly upon the stone masonry that formed the base of the
entire superstructure. In this case, as can be seen in Figure 10, the
floor joists rested on their wooden nailer, but above them another
wooden member 4 in. by 6-1/4 in. had been inserted between the stonework
and the brick partition. To this member the flooring was attached.
Adjacent to the entrance of the room was the doorway to the No. 2
ordnance store.
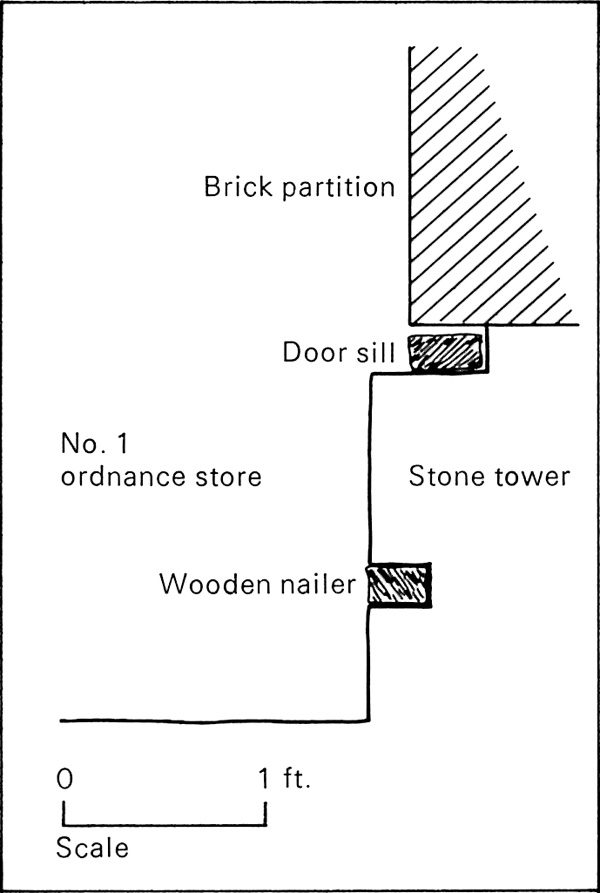
10 Cross-section of doorway between corridor and No. 1 ordnance store,
detail.
|
No. 2 Ordnance Store
The No. 2 ordnance store was a small brick-vaulted room through which
personnel had to pass to get to the magazine and was, in fact, the only
access to the magazine. Entrance was achieved through a door in the
north partition wall of the room. The floor structure of this room was
in better repair than in any of the other rooms in the tower. The floor
joists were intact and in place, and some of the flooring still remained
on the joists as shown in Figures 5 and 11. The brick partitions forming
the walls for this ordnance room were 1 ft. 11-3/8 in. thick and the
bricks were laid in the same manner as described previously. The air
space below the joists was 9-1/2 in. The remaining flooring was laid on
a north-south axis and had a thickness that varied from 1-3/4 in. to
1-7/8 in. The widths and lengths of these planks varied.
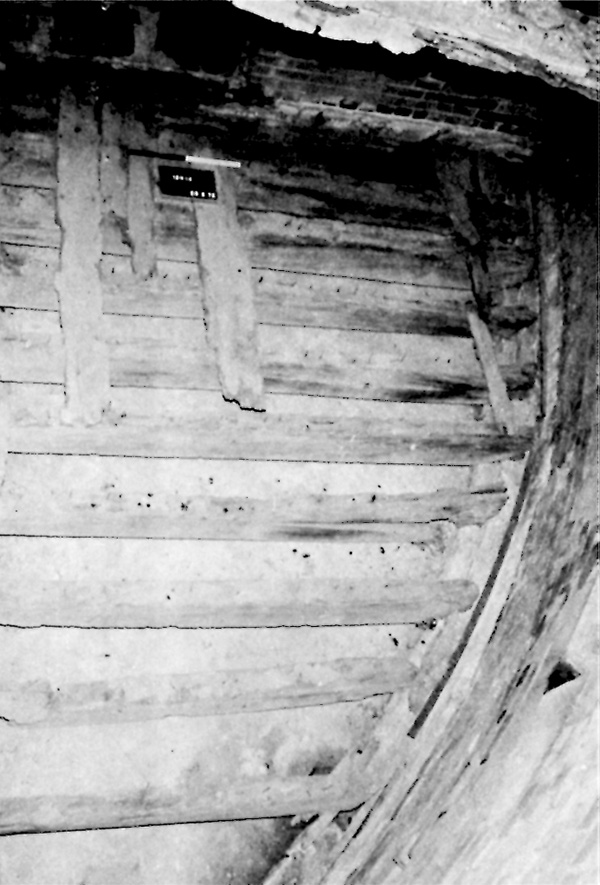
11 No. 2 ordnance store as excavated. The joists are still in place and
two pieces of the iron floor batten can still be seen along the wall.
The nails in the tops of the floor joists are wrought and were used to
fasten down the flooring. The camera is facing northeast, scale, 2 ft.
|
The doorway to the room (Figs. 12 and 13) had a sill similar to that
found in the No. 1 ordnance store in that on each side of the stone and
mortar masonry sill were two wooden members that were recessed into the
brick partition wall and to which the planking of the floor was
attached. When excavated the flooring was still in place on the sill and
held there by bevelled iron straps.
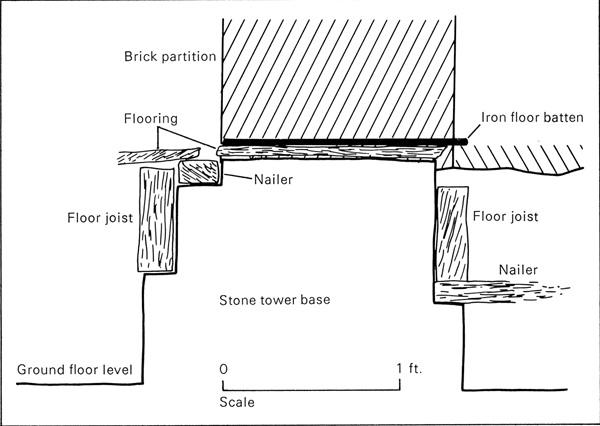
12 Cross-section of doorway between the two ordnance stores, detail D-D.
|
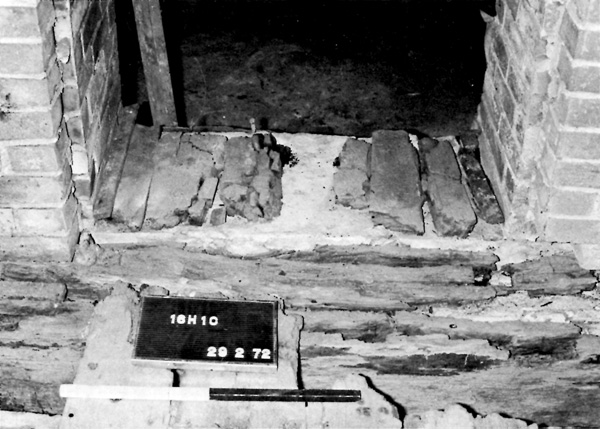
13 Door sill of No. 2 ordnance store as excavated. Note the notches in
the brickwork for the door frame. View is from the north looking into
the room.
|
The joists themselves were butted against the interior face of the
exterior wall in the same manner as discussed under the general comments
concerning the ground level. Their opposite ends were butted into the
slotted interior partition as in the No. 2 ordnance store. The distance
between the joists ranged from 9-7/8 in. to 1 ft. 1-1/2 in.
The ceiling above this room was of arched brick construction,
although most of it had collapsed probably as the result of meltwater
and rain leaching out the lime which bound the mortar between the
bricks. This arch, which will be discussed in more detail later, curved
from east to west in a direction opposite to the arch of the magazine,
which was entirely intact. The doorway to the magazine was in the west
wall of this room.
The Powder Magazine
Because of the dangerous aspects of the powder magazine special
attention was paid to its construction. The following description of its
construction and usage is quoted here:
It was entirely bricked over to protect the contents from the
damaging influence of any dampness from the stonework. The brick across
the ceiling reinforced the floor above and served as an added protection
against shot which might otherwise crash through during an engagement.
Along the walls air spaces were built to allow free circulation and
lessen the danger of spontaneous combustion.
While these precautions were taken to prevent nature from causing
damage, others were taken to see that no harm should result from human
carelessness. Metal nails, for example, in the boot soles coming into
sharp contact with metal nails on the floor, might generate a spark
which, in a magazine with a capacity for sixty-six barrels and
seventy-four cases of gun-powder, would cause tremendous damage. Every
man detailed to visit the room was therefore required to wear softsoled
shoes, and all floors and benches within it were laid down with wooden
pegs. Metal was placed nowhere but on the outer side of the door and
although this metal was copper sheeting which had not the same tendency
as other metals to produce electricity through friction, it was heavily
coated with insulating paint.
With lanterns burning in other parts of the building, and with metal
in many places as well, it was imperative to exercise special care in
putting powder in or taking it from the magazine. There was always the
possibility of a small leakage, and a small draft, created even by a
door opening or by a person moving about, might be sufficient to blow
loose particles into the main part of the building and into direct
contact with flame and friction. To minimize danger the magazine was
made almost foolproof. Anyone wishing to enter it had first to open an
outer door leading from the corridor at the centre of the building,
which he was obliged to shut behind him before going further. Opening
next an inner door he not only gained access to the magazine proper, but
also made the room temporarily larger by the area of the passageway
between the inner and outer doors. The powder required was placed in
this passage and the inner door was closed, after which the outer door
was opened and the centre of the building reached. By the use of double
doors the interior of the magazine was never in direct contact with the
rest of the building. To give light an aperture about two feet square
went through the magazine's brick wall about five feet from the floor to
a closet off the corridor. This aperture was fitted with a movable pane
of glass, flush with the inner wall of the magazine, with a large sill
behind it entirely cut off from the magazine. A burning lantern placed
on the sill shone through the glass into the magazine without any risk
of danger [Lavell 1936: 171].
This account of the powder magazine (Fig. 5) was substantiated by the
excavations of that room. It was impossible, however, to make any
observations concerning the floor as this had been destroyed almost
completely during a fire at some time in the past. The brick walls and
the overhead vault were still intact and it was possible to locate the
positions of the floor joists from the slots in the masonry (Fig. 14).
It may be assumed that the flooring was held in place by wooden pegs
because of the small amount of debris found in the room. This assumption
was based more on negative evidence than anything else, because there
were very few nails found on the stone floor and none that could be
directly associated with the wooden flooring. As might be supposed this
was also the only room in which no iron floor batten was found. As to
there being no iron work in the room, it should be stated that the wall
racks were held in place by iron wall anchors.
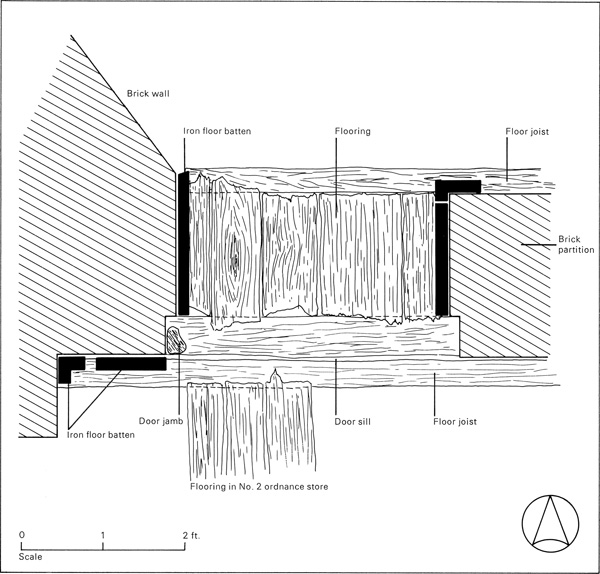
14 Plan view of the doorway between the two ordnance stores.
(click on image for a PDF version)
|
Lavell's description of the window arrangement was correct as well.
As can be seen in Figures 15 and 16 these two windows were both inset in
the magazine wall and they were glazed with double panes. Excavation of
the window sills provided examples of cast plate glass 15/64 in. thick.
The window surrounds were also sheathed in copper and the hardware was
cast brass. Both windows were hinged on the corridor side, but the
framing was screwed into place with copper screws on the magazine side.
These windows were approximately 2 ft. square and they were set on
granite sills.
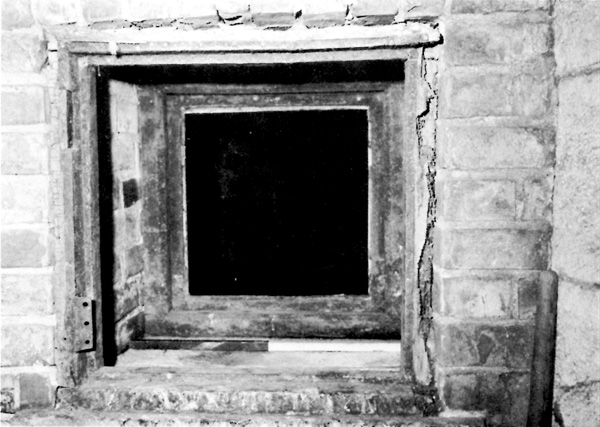
15 Eastern window of the magazine taken from the north. Note the hinges
and depth of the casement. The window opened outward toward the viewer.
|

16 Western window of the magazine taken front the north or corridor side
of the window.
|
The entrance to the magazine was also double-doored as described by
Lavell, although the doors were missing. There were still remnants of
the framing remaining and these too were copper sheathed. The distance
between the two doors was only 22-3/8 in., not giving a man much room to
manoeuvre. The sill itself was composed of a mortar masonry core with
two wooden members, one on each side of the sill. This sill (Figs. 17
and 18) was different from the other door sills in structure, but the
structural significance of this difference is as yet unknown.
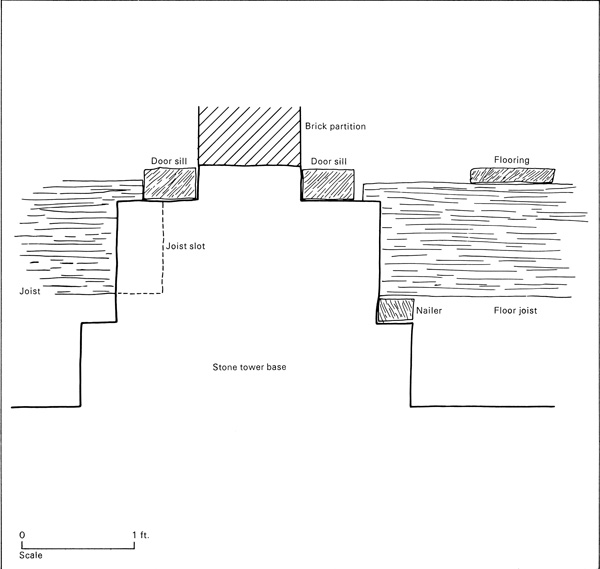
17 Cross-section of the doorway between the powder magazine and the No.
2 ordnance store, detail E-E, illustrating the double door sill
arrangement.
(click on image for a PDF version)
|
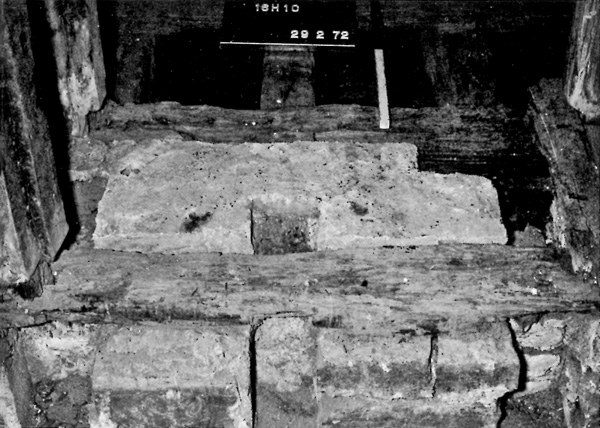
18 The powder magazine door sill as excavated. Note the slot in the sill
and double framing on the door. View is from the powder magazine or the
west.
|
Barracks Store
The barracks store lay to the east of the magazine and was identical
in plan to that of the No. 2 ordnance store. It had, however, been
exposed to the elements to a greater extent, and the joists were in an
extremely deteriorated state. These crumbled to the touch and a great
deal of caution had to be exercised in the excavation of the room.
Figures 5 and 19 present this room in plan and as it was photographed
after excavation. As can be seen the floor joist support system was the
same as that found in the rest of the building.
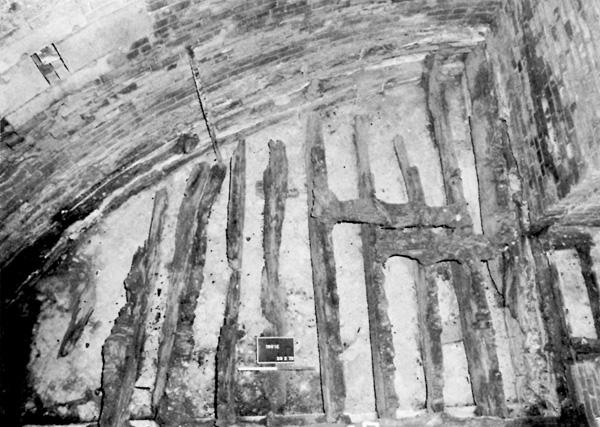
19 The barracks store floor as excavated. Note the deteriorated state of
the joists in this room. Leaning against the wall is a section of the
iron floor batten that had fallen from the room above. The small
stone-faced opening is a blocked up air vent. View is from above and the
east. Scale, 2 ft.
|
The only access to this room was through a door in the northern
partition wall. The sill in this instance still had remnants of flooring
and the wooden sill members remained in place. It was constructed
somewhat differently from that of the other sills in the building in that
there was one wooden member down the centre of the sill and one on the
room side of the sill. On either side of the sill were floor joists.
This detail is illustrated in Figures 20 and 21. Also in place was the
iron strap batten that held the flooring in position.
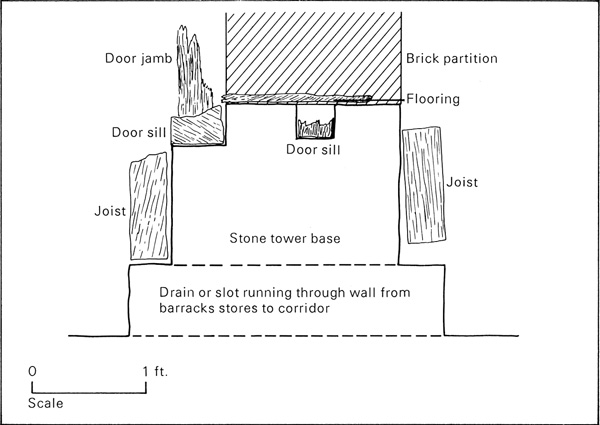
20 Cross section of the doorway between the barracks store and the
corridor, detail F-F.
|
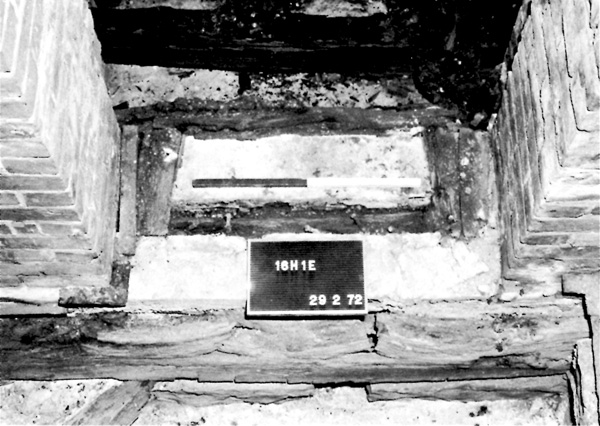
21 Door sill of the barracks store as excavated. Note the differences of
construction in this sill and the others in the tower. The masonry in
this sill is moulded to receive two horizontal members, one in the
middle and the other on the barracks store side of the sill. The doorway
to the magazine is also slotted for two hotzontal members but on both
sides of the sill, and these are part of the double door framing. The
doorway into the No. 2 ordnance store is not slotted for horizontal
members and the flooring is attached to the two floor joists in the
adjacent rooms. View is from the north or the corridor side of the door.
|
Commissariat Stores
Situated in the northwest quadrant of the tower was the commissariat
stores. This room was basically wedge-shaped as was the No. 1 ordnance
store with the exception of the corridor extension which led to the
barracks store. This extension created a small alcove in the western
corner of the room as can be seen in Figures 5, 22, and 23.
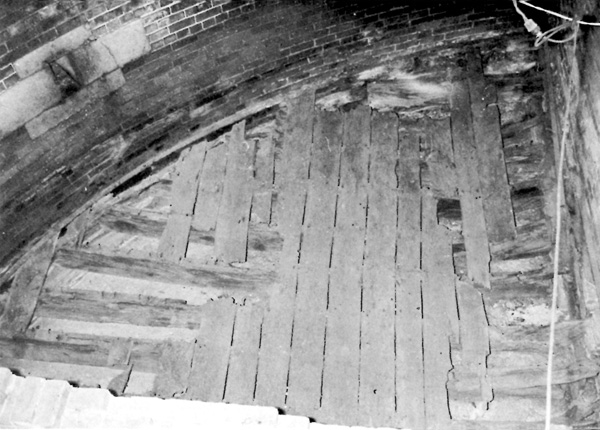
22 The commissariat as excavated. View is from the south showing the
flooring and a joist that had colapsed into the air space below the
ground floor.
|
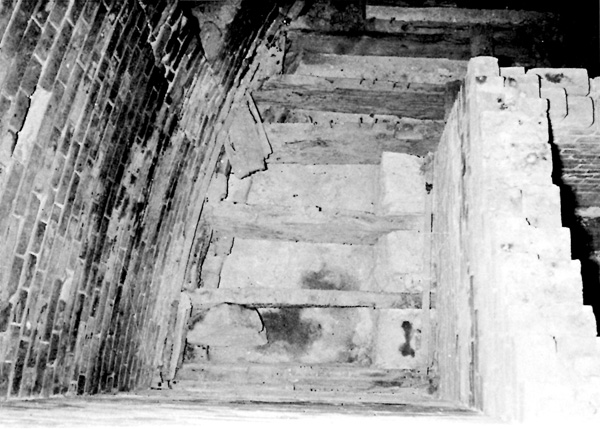
23 The alcove in the commissariat as excavated. View is from the south.
|
The joists and flooring, relatively intact and in place, had
partially collapsed into the air space below. Like the No. l ordnance
store this room had 14 joists, and the nailer around the perimeter of
the room, which was absent in the ordnance store, was still resting on
its ledge. This nailer was spliced in several places with a simple scarf
joint as shown in Figure 24, and the joists were connected to the nailer
with a half lap joint. The joists that ran through the small alcove did
not continue into the corridor, but butted against the corridor's
joists. These shorter joists measured approximately 5 ft. in length.
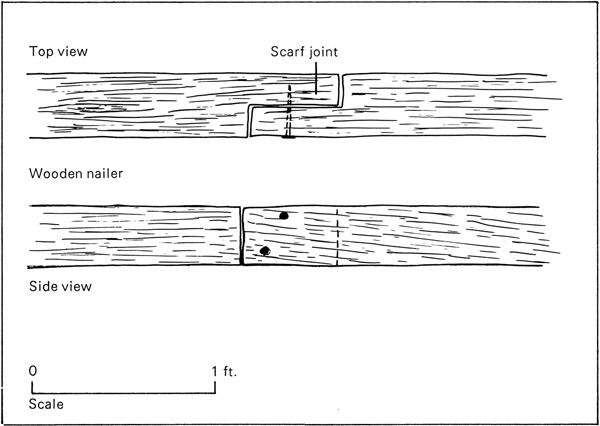
24 Detail of scarf joint in perimeter nailer in the commissariat store.
|
The sub-floor planking was still in place and there was some evidence
of finish flooring on top of this. The iron batten was also in
place.
Pantry
Built into the exterior wall of the commissariat store room was a
feature which was first thought to have been a firebox or oven of some
sort, but excavation has almost eliminated this possibility. Currently
it is believed to have been some sort of storage facility such as a
pantry for butter and meats. The reasons for discarding the assumption
that this was a firebox are several: first, what was thought to have
been a flue later proved to have been the drain from the latrine on the
third level; second, there were no facilities for a grate or ash
removal; third, the walls of the feature showed no evidence of carbon,
and fourth, the majority of all food bones were found here.
This pantry, if such it was, is shown in Figures 25, 26 and 27, and
the entire feature gives the impression of having been added at a later
date, as demonstrated by the quality and nature of the brickwork around
the opening. The top of this opening was arched brick which continued to
the rear of the pantry; however, the side walls were poorly dressed
limestone and the rear wall was a combination of this type of limestone
and rubble. A 9-in. cast iron pipe from the latrines on the terreplein
passed through the pantry to the water approximately 15 ft. below. This
pipe had been shattered at some time after the tower's abandonment,
because no fecal or organic matter was found around the opening of the
shattered pipe.
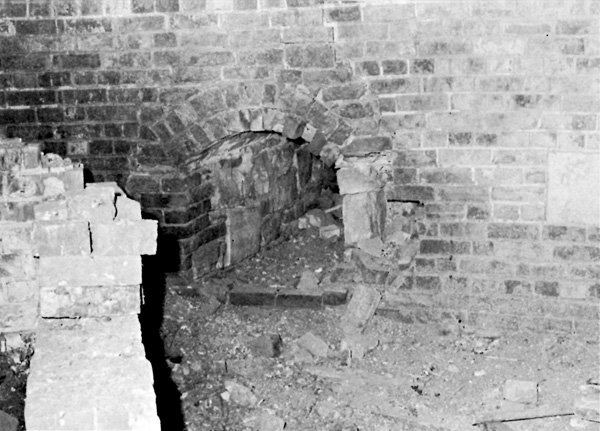
25 Pre-excavation view of the pantry from the east. The pantry and
conmissariat store outside were both filled with debris to a depth of 3
to 4 ft.
|
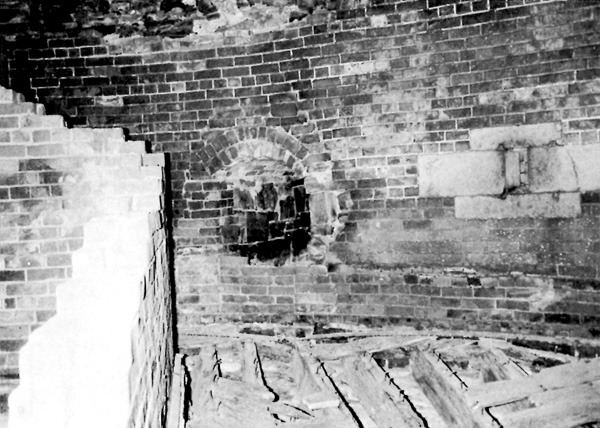
26 View of pantry after excavation. Note the bonding or lack of it in
the brickwork around the aperture of the pantry. View is from the east.
|
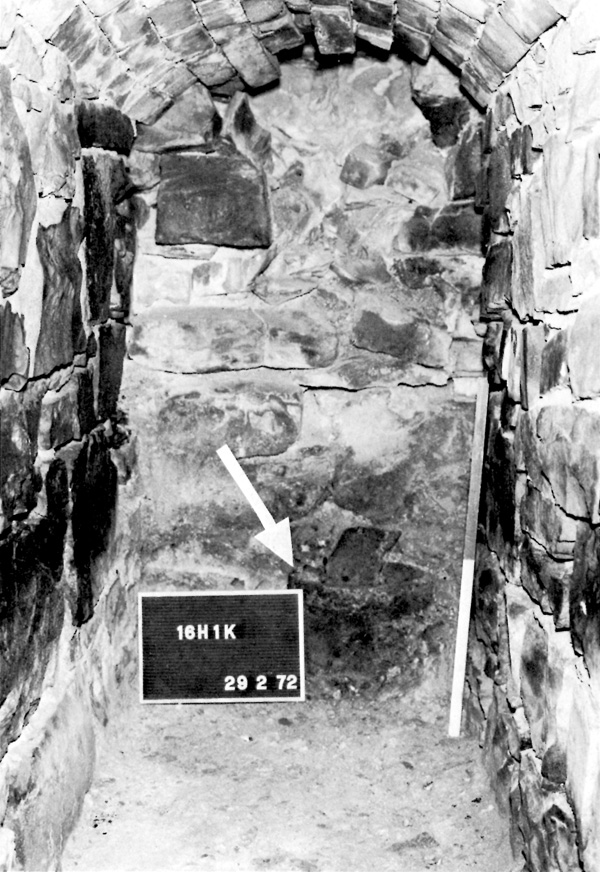
27 Interior of the pantry after excavation. Note the top of the
cast-iron latrine pipe between the scale and the photoboard.
|
The Second Level
The second level (Fig. 2) was the main or barracks level of the
tower, whereas the ground level was the storage level. This second level
had at one time contained the entrance foyer, the officer's quarters and
the soldiers barracks. Also situated on this level were three windows
for the placement of 32-pounder carronades, a boiler for heating water
and a hand pump for bringing water up from below. Leading from this
level on the southern side of the tower were the stairs to the third
level.
At the time of excavation little remained of this level that could be
recorded, and for the most part the wooden floors had collapsed onto the
ground level. The exceptions were the brick arch of the magazine which
was still sound and a remnant of the brick arch that had once been the
ceiling of the No. 2 ordnance store. The window sills were still intact,
but their floorings had suffered considerably from the effects of
weathering. Only one of these was successfully excavated, it being the
one nearest the entrance.
The Roof of the Magazine
This feature (Fig. 28) was the most important in terms of
preservation, because the vault was still sound and much of the floor
that had rested atop it remained.
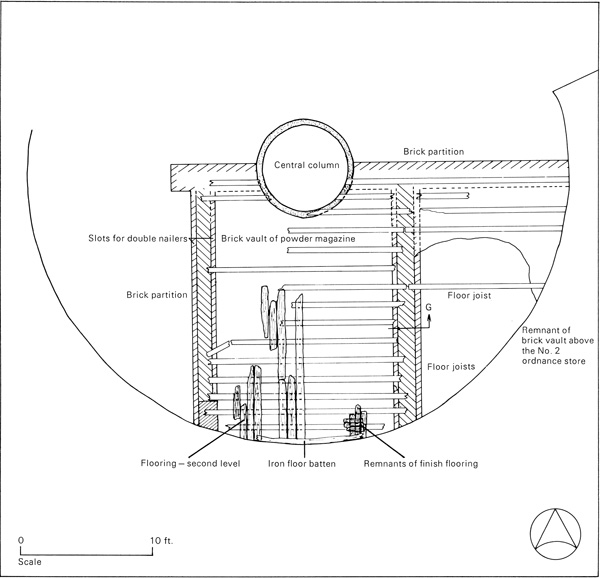
28 Plan of the magazine roof showing floor joist arrangement and
existing flooring.(click on image for a PDF version)
|
The floor joists in this area ran parallel to those on the ground
level, in an east-west direction. These joists were not of the same
dimensions as those found below and they had been hewn to fit the
curvature of the vault. Another notable feature of the joists was that
many of them had been drilled for 1-1/2 in. holes spaced about 7-1/2 in.
apart. This spacing, however, was not consistent. The function these
holes served was not determined, but it was reasonably certain that they
were not drilled to hold pegs for retaining the floor: the extensive use
of nails and the lack of any dowels precluded that assumption. The
joists (Fig. 28) did not extend out over the barracks stores or over the
No. 2 ordnance store. but butted the separate joists that did. This
arrangement was noted in two instances and was further substantiated by
the occurrence of double nailers on each side of the magazine walls
(Figs. 29, 30).
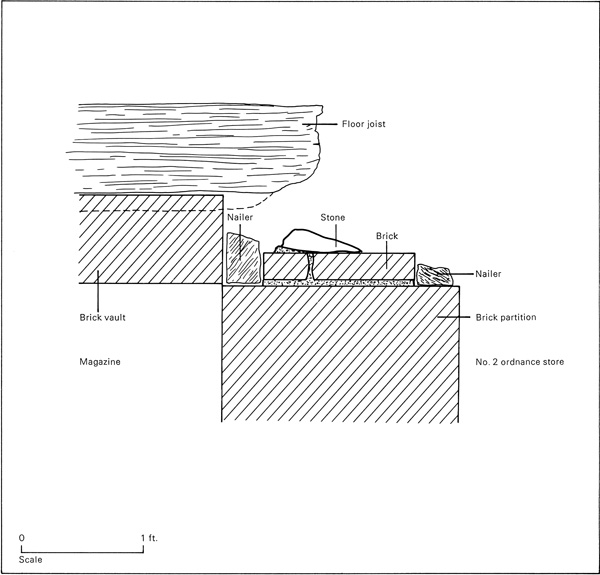
29 Cross-section of the top of the partition wall illustrating the
double nailer arrangement for the floor joists of the magazine roof
floor and the floor of the room above the No. 2 ordnance store, detail
G.
(click on image for a PDF version)
|
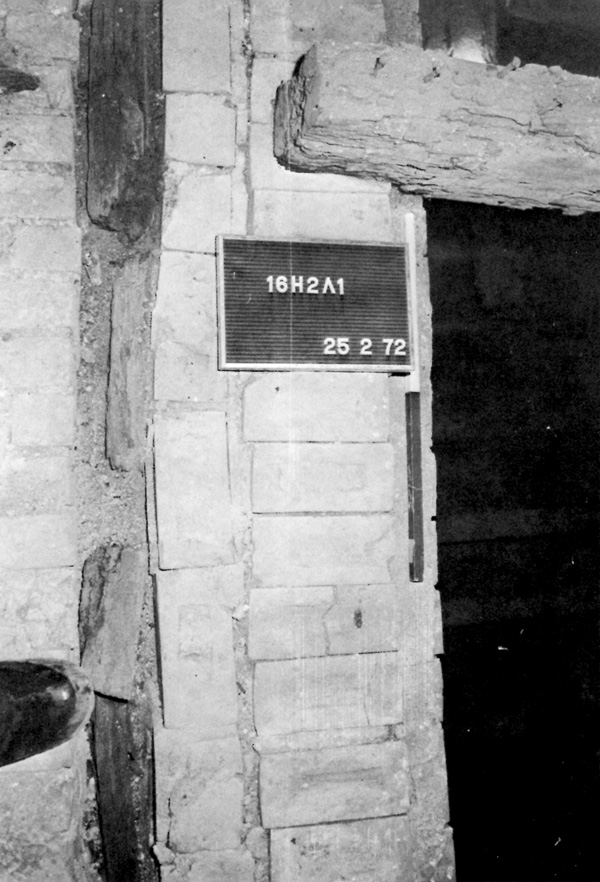
30 Double-nailer arrangement on the roof of the magazine. A small
fragment of wooden-nailer was found beneath the joist in the upper right
corner of the photograph. View is toward the east. Scale, 2 ft.
|
Atop the floor joists were remnants of the sub-flooring and some
evidence was found to support the hypothesis that this level had a
finished floor. Curved sections of the iron floor batten were also found
in place along the perimeter of the wall.
The Officer's Quarters
The only other area of the second level that remained at least
partially intact was that which had rested atop the brick vault above
the No. 2 ordnance store. This vault differed from that of the magazine
in that it curved in an opposite direction, that is, east and west. In
this case the floor joists were also cut to receive the curve of the
vault, and in those areas where the curve exceeded the thickness of the
joist, brick pads were used beneath the unsupported portions of the
joist (Fig. 31). This vault was in very poor condition and a great deal
of it had already collapsed into the room below. The support system is
shown in Figure 32.
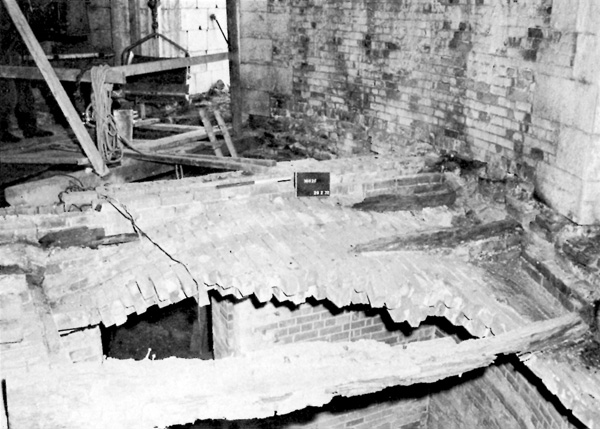
31 The vault above No 2 ordnanece store as excavated. Note how joists
are supported by brick pads and cut to fit the curvature of the vault.
View is toward the north. Scale, 2 ft.
|
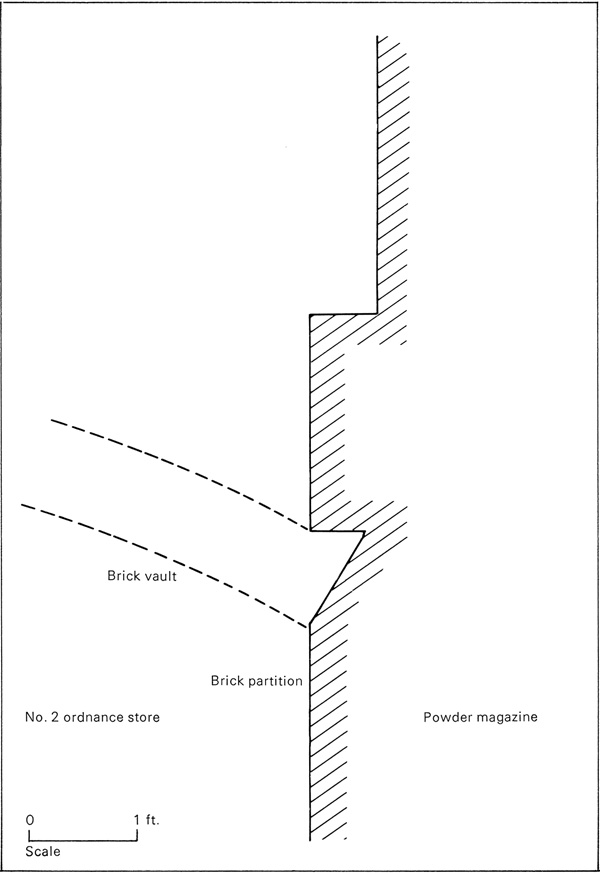
32 The support system for the brick vault above the No. 2 ordnance
store.
|
The officer's quarters was a wedge-shaped room in the fourth quadrant
of the tower and centred on the first window east of the entrance. The
exact location of this room could be ascertained by several features.
First, four of the corner iron floor batten brackets were found in
place. Figure 33 shows the two that lay on either side of the northern
partition of the room. The other two were found at their locations where
the wall partitions neared the centre of the structure. Second, there
still remained discolourations on the ceiling caused by the wall
partitions and third, the position of the stove pipe hole. All of this
confirms the officer's quarters layout as presented in Figure 2.
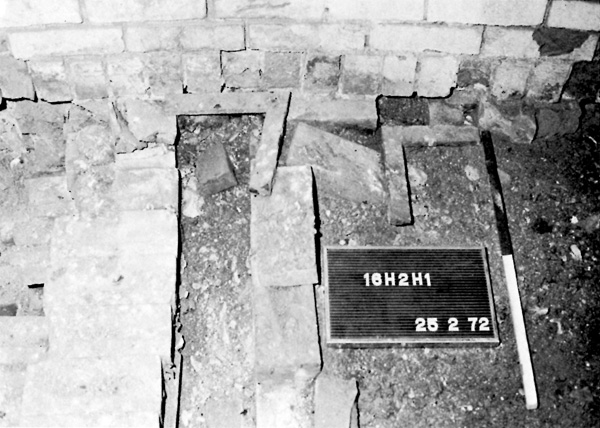
33 Iron floor batten corner brackets. The northern partition wall of the
officer's quarters separated these two brackets. View is from the west.
|
The points at which the joists butted the interior face of the
exterior wall of the tower differed from those which were found on the
ground level. In this instance the brick work was slotted to receive the
joists, This circumstance occurred around the entire perimeter of the
wall. A 5-7/8 in. ledge had also been cut in the central stone column to
receive the joists which intersected it. The last three joists on the
eastern side of the column were continuous, extending from the outer
wall to the column. Because of the state of collapse and deterioration,
it was impossible to determine this relationship on the western side of
the column.
The room on the western side of the column, the barracks store, was
not vaulted and all of the joists had collapsed to the ground level.
Since this room did not have a vault, it was difficult to determine the
joist support system. It was assumed that the joists spanned the
distance between the outer wall and the western wall of the magazine and
were supported only at their ends by the aforementioned walls. There was
no evidence of a nailer or wooden load-bearing member anywhere along
the outer wall perimeter.
The rest of the floor that had constituted the soldiers' barracks had
collapsed to the ground floor. Some artifacts, mostly hardware, could be
attributed to this level.
Second Level Windows
There were three windows on the second level and Figure 34 is a
photograph of one of these prior to excavation. These windows were large
enough to house a 32-pounder carronade and closed with a double shutter
arrangement. The outer shutter (Fig. 35) was made of sheet iron and
hinged to the outer side of the tower wall, and each of the shutter
leaves had a small rectangular opening. Behind this was a wooden
shutter which opened inward. Most of these shutter leaves were present
inside the tower, but for the most part the jambs had become separated
from the wall and had collapsed inward.
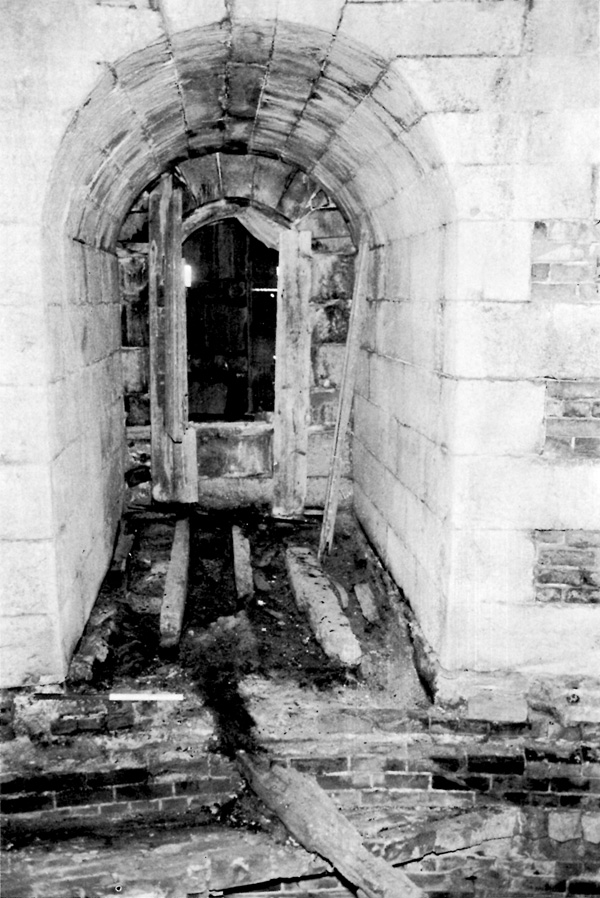
34 Second level window after excavation. The window opening is
surrounded by a wooden frame, much of which had fallen away. The
horizontal beams on the floor are joists for the 32-pounder carronade
platforms. View is toward the east.
|
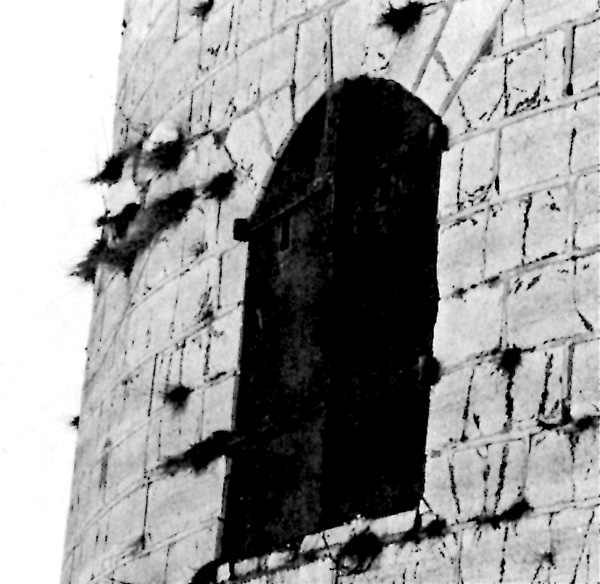
35 Exterior shutters of second level window. View is toward the
southwest.
|
Only the first window east of the entrance was excavated completely
because the ground was frozen in the windows and excavation destroyed
more structural data than it provided. Figure 36 is a diagram of this
window and how the floor joists were laid. One notable feature of the
second and fourth joists was that they had been cut and bevelled. The
reason for this is unknown but these notches may bear some relation to
the types of gun carriages used for the carronades. Attempts were made
to excavate the other windows, but these attempts were discontinued when
frozen debris was encountered. During these excavations no other floor
joists were uncovered. There was also no evidence of flooring found in
the window, but the iron floor batten found throughout the rest of the
site was in place below the opening of the window. The interior of the
window was faced with cut stones which were used to tie the window into
the facing brick of the interior wall surface. The use of dressed
masonry around doorways, windows and vents in the brick face of the
interior of the exterior wall predominated through out the structure.
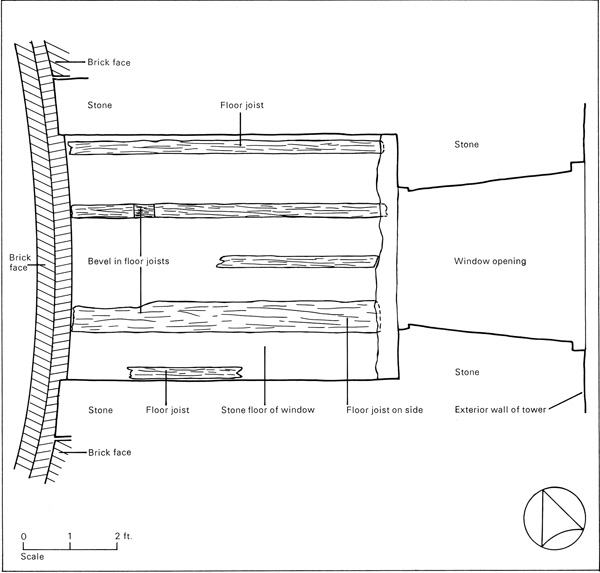
36 Plan of second level window after excavation. Note the manner in
which two of the floor joists were bevelled.
(click on image for a PDF version)
|
Boiler
On the second level between the second and third windows was the tower's
boiler and evidence of its firebox (Fig. 37). This feature was cast iron
and was described in the following manner by Lavell (1936: 174):
When required, the water was brought by a hand pump to the main
floor where the cooking apparatus was situated. For a siege everything
was designed to meet the most extreme conditions. Two huge cauldrons,
set on top of a firebox, were placed in a recess in the stonework, and
the steam from the cauldrons was forced into pipes which entered the
wall to be recondensed for further use.
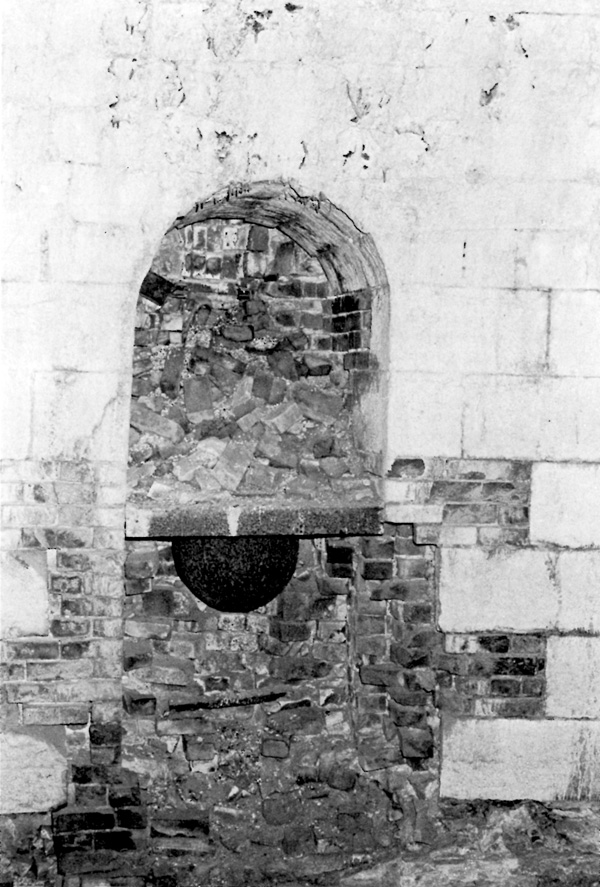
37 Boiler on second level prior to excavation. The boiler was the cast
iron pot beneath which was the firebox that had fallen into the room
below. Above the pot was an iron pipe which fed water to the boiler.
View is from the east.
|
The Market Shoal tower differed from this general description in that
it had only one cauldron. A large pipe led into the wall from this
cauldron but no outlets were noted.
The Hand Pump
The niche for the hand pump was located immediately to the west of
the entrance. The pump itself was absent, but the plumbing was still
in place. The source of water for this pump is uncertain because the
planned cistern shown in Figure 2 was apparently not built. It is
probable that the pump connected directly to the river, but, again, this
is conjecture.
Third Level Stairwell
This set of stairs was on the southern side of the tower at its
thickest part, 15 ft. It exited between the southwestern and
southeastern 32-pounders on the gun platform. The entrance on the second
level did not have a hinged closure, but the exit on the third level did
and this was held in place by a very large latch hook. The stairs were
cut limestone.
The Third Level
The third level was the action level or gun platform. On this level
on rotating barbette carriages were three 32-pounders overlooking the
harbour. Covering the gun platform was a wooden roof that could be
cleared away in time of action. This platform is currently covered by a
recently added wooden roof.
At the time of excavation the gun platform had already been cleaned
of the dung that had covered it and of course contained none of the other
debris found in the lower levels. The only areas investigated on this
level were the two latrines that were recessed into the southwestern
parapet wall.
Latrines
The two latrines were located side by side and were identical in
almost all respects. The fill in the latrine area was undifferentiated
pigeon dung and no stratigraphy was apparent. The latrines were
separated by a brick-filled wooden partition and the lumber used to
cover the brick work was hand beaded. The toilets themselves were sunk
below the floor level of the gun platform and were approached by
three steps that led down from that level. The toilets consisted of wooden
seats placed above a cast iron bowl (Fig. 38) that funnelled the waste
into a central pipe that dropped to the water underneath the tower. This
pipe was the one mentioned in the discussion of the pantry. Fragments
of the toilet seat for the southernmost toilet were found, but none for
the other latrine were recovered. Both latrine openings had doors,
although the door of the northern latrine had been torn from its hinges.
The other door was in place and can be seen in Figure 39. This door was
held closed by a thumb latch and had a small sliding wooden window cover
over the window (Fig. 40). The doors themselves were curved to match
the curvature of the parapet wall.
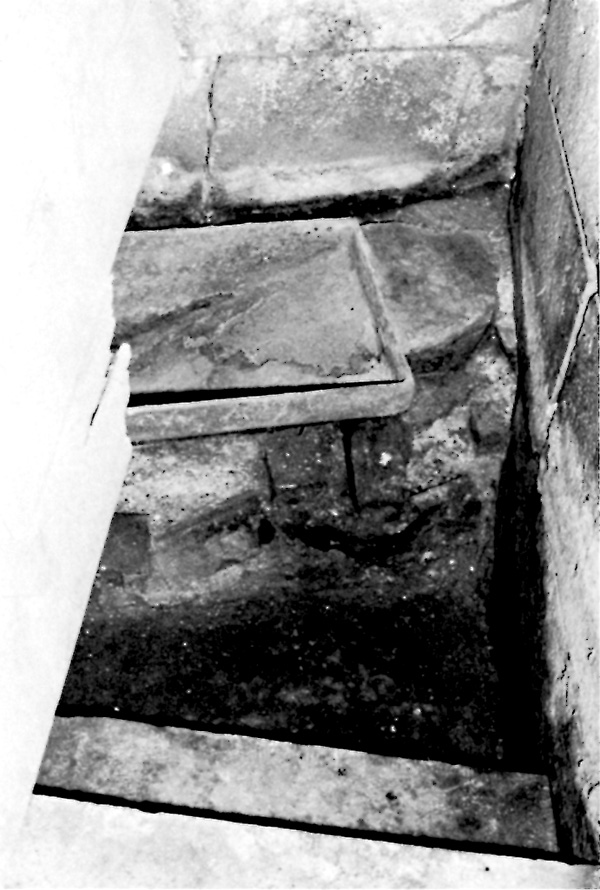
38 Latrine bowl in third level latrine A. The bowl was of cast iron and
was reached by walking down three steps. View is from the east.
|
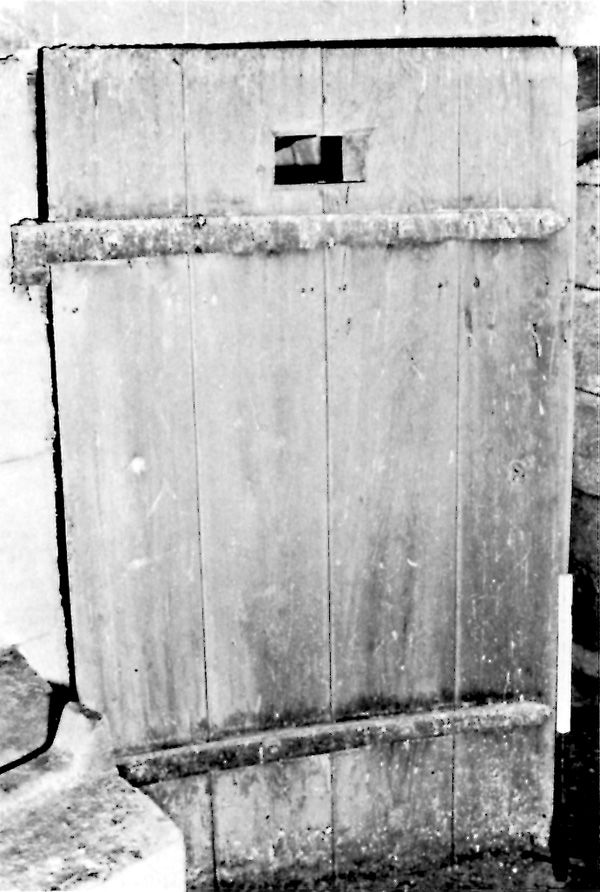
39 Door to latrine B. The doors were curved to conform to the curvature
of the parapet wall. View is from the east.
|
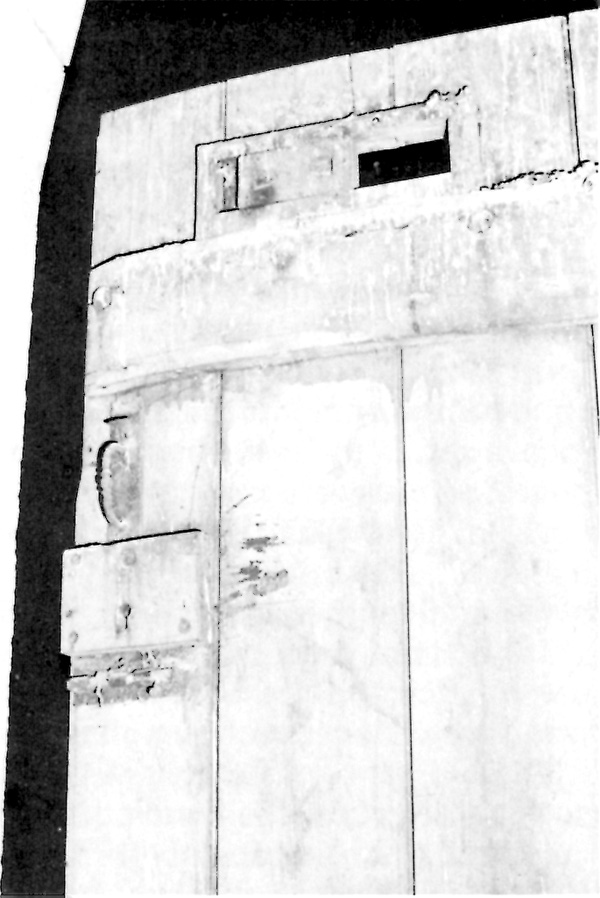
40 Rear view of the latrine door illustrating door lock, thumb latch and
small sliding door at the top of the door. Below the lock was a sliding
bolt. The lumber in the door was hand beaded. View is from the west.
|
|

