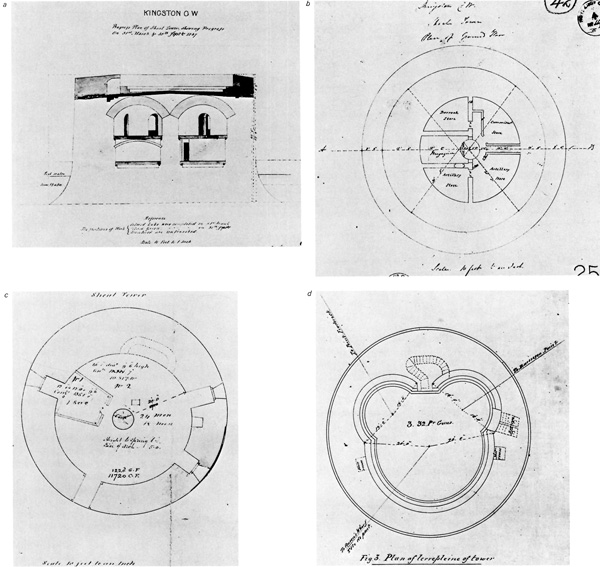|
|
 |
Canadian Historic Sites: Occasional Papers in Archaeology and History No. 15
Report of the 1972 Archaeological Excavations of the Market Shoal Tower, Kingston, Ontario
by Donald A. Harris
Introduction
The Market Shoal tower is located 100 yd. offshore in Kingston
Harbour at 76°28'43"W. latitude, longitude 44°13'44"N. The tower
stands between the Government Wharf and Swift's Wharf at the foot of
Brook Street, directly in front of the Kingston City Hall. The water
depth in the immediate vicinity of the tower ranges from 2 ft. to 9 ft.
During the winter the tower is accessible by an ice bridge, but during
the rest of the year it can only be reached by boat. Adjacent to the
tower is a breakwater which creates a small boat basin to the west.
The tower (Fig. 2) was constructed of hewn limestone on an ovoid plan
to a height of 45 ft. The long axis of this oval, oriented north and
south, is 65 ft. and the short axis is 60 ft. The southern section of
the structure's wall is 5 ft. thicker than the other sides. This
additional thickness was a result of the need for greater protection
from that quarter, or to provide the space needed for a staircase, or
both. Inside the tower, however, the plan is circular with a radius of
20 ft.

2 The Kingston Market shoal tower in plan and elevation, a,
elevation of the tower from progress report in 1847; b, plan of
the ground floor; c, plan of the second level, most of which was
devoted to barracks space; d, terreplein or gun platform.
(composite from plans in the Public Archives
of Canada.) (click on image for a PDF version)
|
This tower was the only one of the four in the immediate area that
was constructed on a circular plan. The other three were built on
octagonal bases that merged into circular plans at the tops of the
towers (Laveil 1936:163). At the bases of these other towers small
caponiers opened onto a moat to further protect them, but this defence
was not necessary at the Shoal tower.
In 1972 this tower was the object of a cleaning contract and as the
work proceded it became apparent that some archaeological research was
necessary if a large amount of data concerning the interior layout of
the tower was not to be lost. Hence in February of that year, the author
and Gerry Crockett from the Technical Services Branch of Indian and
Northern Affairs proceeded to excavate and record the interior of the
tower.
The author would like to thank Mr. Crockett for his assistance and
copies of all his sketches and drawings, and also Graham Barkley of the
Central Region Office of the National and Historic Parks and Sites
Branch for all of the arrangements he was able to make facilitating the
smooth operation of the research. Finally, the author expresses his
appreciation for the cooperation and assistance provided by Mr. Armand
Leduc, superintendent of the cleaning operation.
|

