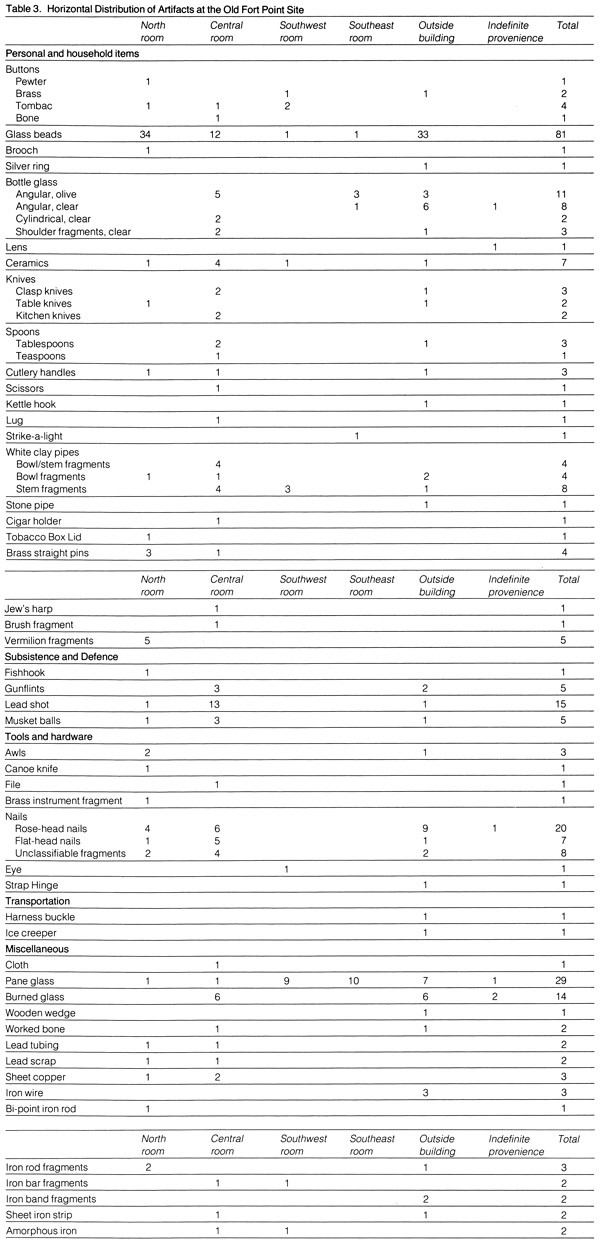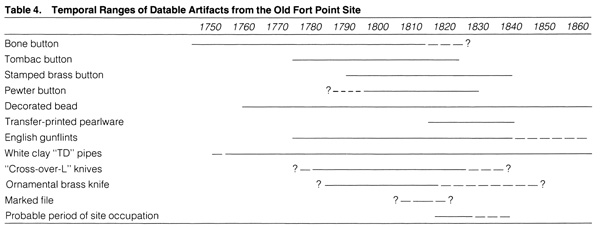Canadian Historic Sites: Occasional Papers in Archaeology and History No. 26
The Old Fort Point Site: Fort Wedderburn II?
by Karlis Karklins
Discussion and Conclusions
The solitary 39 ft. by 24.7 ft. building at the site was probably a
one-storey structure erected using a combination of post-on-sill,
post-in-ground, and half-lap joint construction techniques. The roof was
apparently low gabled and constructed of either slabs or "roofing
sticks" chinked with mud and covered with a layer of sand probably
overlaid with sheets of spruce bark held in place by horizontal poles.
The floors were composed of boards and cleft planks resting on, but not
nailed to, joists laid on the ground. Nails appear to have been used in
the construction of the building only when absolutely necessary.
While no conclusive proof concerning the locations of doors was
uncovered, it is likely that the main entrance was situated in the
centre of the central room's west wall. This is suggested by three
things: (1) the central room is the main one in the structure; (2) the
west side of the building faces the ramp leading to the beach, and (3)
the three pits on the west side of the building preclude a door
elsewhere along this side. It is not known if other exterior doors
existed.
As for interior doors, there had to be at least three, one leading
from the central room to each of the other three. While no evidence was
found for their exact location along what remained of the south interior
wall, there is some evidence for a doorway in the approximate centre of
the eastern segment of the north interior wall. The evidence is in the
form of a rectangular mortice, in the upper centre of the eastern
segment's sill log, which may have accommodated a tenoned doorjamb.
Pane glass fragments, indicative of windows, were encountered in
every room. While the number and location of windows in the southeast
room could not be determined because the pane glass there had no
definite distribution pattern, the presence of at least one window in
the west wall of each of the other three rooms was indicated by
concentrations of pane fragments along this particular wall. A lack of
pane glass along the other walls of these rooms suggests that other
windows, at least those with glass components, did not exist.
The scarcity of the pane glass fragments (only 29 were recovered) and
the isolated nature of the site suggest that a piece of moose-skin
parchment with a pane of glass in its centre probably formed each window
(as at Fort Reliance, N.W.T.; Back 1836: 198), rather than several glass
panes mounted in a sash. However, it is quite possible that windows
composed entirely of parchment were used in conjunction with the
parchment/glass type and occupied walls where no evidence for glass
component windows was found.
The pane glass fragments indicate that the panes in the
parchment/glass windows were 1.1 mm thick on the average, and about 63
mm (2.5 in.) wide. Their length could not be determined.
Although all the chimneys at the site had collapsed, the large
quantity of burned clay covering the fireplaces and the paucity of
collapsed stone around them indicate that the chimneys were composed of
a pole framework covered with clay. The framework presumably consisted
of four vertical corner poles to which were attached closely spaced,
horizontal crosspieces. The impressions of poles in some of the burned
clay fragments suggest that the framework components were around 0.26
ft. in diameter.
The clay used in the construction of the chimneys and fireplaces, as
well as the walls and roof of the building, was apparently obtained from
a large clay deposit on the south side of Old Fort Point (Fig. 1). This
deposit — marked by two irregular holes, approximately 40 to 50 ft.
in diameter and up to 4 ft. deep — was the only source of clay
encountered during the 1972 survey, and had been mined for many years.
In light of this, it is quite probable that the deposit had provided
clay for the construction of the buildings at Fort Chipewyan I, as well
as all subsequent structures in the area that had clay incorporated into
their fabric.
Some indication of the use of the rooms in the Old Fort Point site
structure is provided by the horizontal distribution of the recovered
artifacts (Table 3) and faunal remains. The concentration of cutlery,
ceramic fragments, bottle glass, gunflints apparently used with
strike-a-lights, and faunal remains in the central room, suggests that
this room served, in part, as a kitchen and dining area. In that this
room also contained the majority of the smoking paraphernalia, as well
as a Jew's harp, it appears that the central room was also the primary
recreation and gathering place in the building. Some of the other items,
such as the musket balls, lead shot and glass beads, found in this room
may represent trading activity.

(click on image for PDF version.
As for the north room, the artifacts indicate little except that this
portion of the building was used as living quarters. The presence of a
substantial number of animal bones suggests that this room may also have
served as a dining area. The broken brooch found in the north room may
be evidence of the presence of a woman or women at the site.
The relative scarcity of artifacts and faunal remains in the two
remaining rooms suggests that they were used for little else than
sleeping quarters.
Unfortunately the recovered artifacts are of types that could be
encountered at several different kinds of sites (e.g., fur trade posts,
wintering sites and fisheries) and, therefore, are practically of no use
in determining the function of the Old Fort Point site. Furthermore, in
the event that the site was a satellite establishment, such as a fishing
station of one of the fur trade posts in the area, the artifacts do not
indicate whether the North West Company or the Hudson's Bay Company is
represented, as nothing specifically diagnostic of either concern was
uncovered. Thus, the identity of the site will have to be deduced using
other means.
The majority of the artifacts have either an indefinite chronological
position or too great a temporal range to be of use in dating the Old
Fort Point site. However, those that can be dated bracket the period
from about 1810 to 1815 (Table 4); that is, all the datable artifacts
would, theoretically, have been available to the occupants of the site
during this period. The earliest date is the year that the type of
pearlware found in the house apparently had its inception, and is
probably relatively accurate. On the other hand, the 1815 date —
the year that the pearlware apparently ceased to be made — is
probably a little too early because this specific ceramic type may still
have been in use in peripheral areas like Athabasca as late as the 1830s
and 1840s. It would, therefore, be safer to say that the site was in use
at some time during the period from about 1810 to 1840.

(click on image for PDF version.
The paucity of artifacts, as well as faunal remains, at the site
suggests a short occupation, possibly only several months, or a series
of brief occupations over a period of several years. Although it is not
certain if the site was utilized year round, the ice creeper and the
harness buckle, probably from a dog-sled rig, indicate that it was
definitely in use during the winter. This is substantiated by the faunal
material: the remains of two animals (the willow ptarmigan and arctic
fox) which are only in the Old Fort Point area from October through
April were found at the site (Anne M. Rick 1975: pers. com.). The
absence of immature bird and mammal bones suggests the unlikelihood of a
summer occupation. It is, therefore, possible that the site was occupied
only during the winter of one or more years.
|

