Canadian Historic Sites: Occasional Papers in Archaeology and History No. 26
The Old Fort Point Site: Fort Wedderburn II?
by Karlis Karklins
Description of Features
The foundation of a wooden building surrounded by seven small to very
large pits comprised the site (Fig. 3). The foundation was well
preserved and enough features were present to indicate the floor plan of
the building, as well as some of the construction techniques
employed.
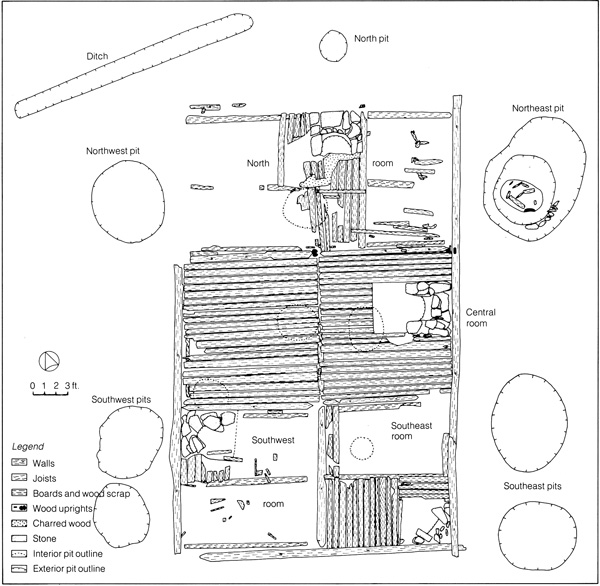
3 Ground plan of the Old Fort Point site.
(Drawing by E. Lee.)
(Click on image for a PDF version.)
|
The Building
The structure (Figs. 3, 4) was 39 ft. long (north-south) and 24.7 ft.
wide (east-west). It was not rectangular but slightly rhomboidal in
outline; although opposite walls were parallel, adjacent walls were not
perpendicular in almost all cases, possibly as a result of sloppy or
hurried workmanship.
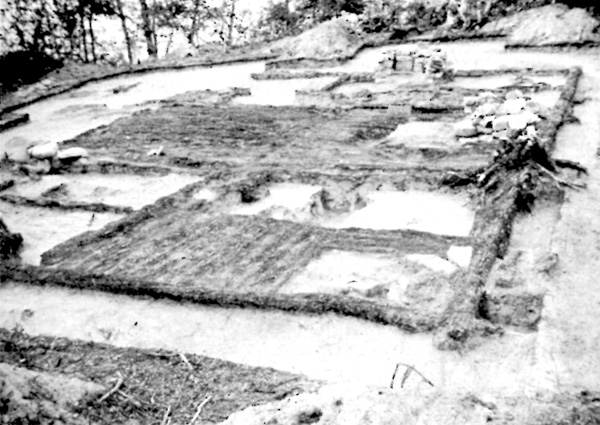
4 The Old Fort Point site structure, view looking north.
|
The building contained four rooms, one in the north end, an other in
the centre, and two in the south end. Each room had a wooden floor and a
fireplace. Several, small sub-floor pits were present in all but one
room. There were no cellars.
Spruce and jack pine appear to have been used exclusively in the
construction of the structure. Of five wood samples submitted to the
Eastern Forest Products Laboratory in Ottawa for analysis, three
specimens from one interior and two exterior walls were identified as
spruce, while two floorboards in the central room of the building were
identified as jack pine (E. Perem 1971: pers. com.).
General Construction Techniques
Prior to the construction of the building, the site area was cleared
and portions of it were levelled or filled to provide a level footing
for the foundation. Levelling was noted at the structure's southeast
corner where the land rose noticeably toward the east. Here the bottom
of the east foundation log was up to 0.85 ft. below the original ground
surface just to the east of it. The levelled area extended about 0.3 ft.
to the east of the wall, suggesting that only enough soil was removed to
ensure that the southeast room's floor and the adjacent walls would be
level.
Filling had occurred in spots along the west wall where the ground
began to slope down toward the west. In these areas, sand mixed with
charcoal and clay covered the charcoal layer deposited when the site was
initially burned off, and the various building components rested on the
surface of the fill material.
Exterior Walls
The sills of the building were constructed of flattened logs 0.55 ft.
to 0.7 ft. in width which were laid directly on the prepared ground
surface. The east and west sills were laid down first and the north and
south sill logs overlapped them. Sandy clay was then packed against the
exterior face of each sill to insulate the foundation.
The sill logs met at the corners in half-lap joints (also called
half-notched and simple lap joints). These joints were formed by cutting
halfway through each log 1.10 ft. to 1.24 ft. from each end and then
splitting off the wood to produce a flat, rectangular surface. The logs
were then laid with the flat surface of one log overlapping that of
another. The ends of the logs were left untrimmed and projected past the
plane of the walls by 0.5 ft. to 0.8 ft. There was no evidence of nails
or wooden pins reinforcing the joints.
The superstructure appears to have been erected using
a combination of post-on-sill and half-lap log construction. The use of
post-on-sill construction is suggested by the presence of a mortice
containing a tenon in the upper centre of the east sill adjacent to the
north interior partition wall. The 0.2-ft-wide (east-west) and
0.5-ft-long (north-south) tenon presumably originally anchored a grooved
upright set in the sill. Although no mortices were observed elsewhere,
probably because of the decayed nature of most of the sills, it is
likely that an upright was located adjacent to the end of each interior
wall. The complete lack of evidence for an alternative method of
holding the interior wall ends in place indicates that they were
probably anchored in grooved uprights set in the sills.
Thus it is fairly likely that two uprights were
located in the east and west walls and that one was in the centre of the
south wall. Although there is no direct evidence for it, an upright was
also probably located in the centre of the north wall where it would
have helped support the ridge pole.
As with the sills, the corners of the superstructure
were of half-lap construction. This was clearly evident at the
exceptionally well-preserved southeast corner of the building (Fig. 5).
At this point, a 9-ft-long remnant of the east wall's first course log
overlapped the south sill and projected past its face for a distance of
0.8 ft. Again, no pegs or nails were found reinforcing the joint.
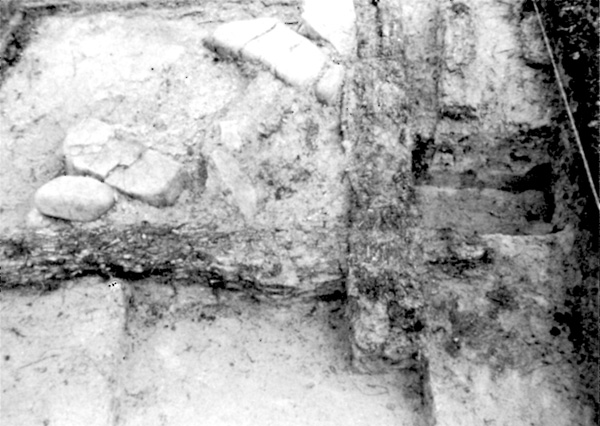
5 View of the southeast corner of the struture, looking north-northeast.
Note the half-lap construction.
|
The first course log remnant was slightly flattened. This suggests
that all the other horizontal wall components were probably similarly
treated. The grooved uprights may have been roughly squared or only
flattened on the surfaces which contained the vertical grooves. The
presence of clay concentrations along the sills indicates that the walls
were chinked with sandy clay to weatherproof the structure.
Interior Walls
The two major interior walls were composed of two aligned sets of
flattened logs which were connected by a grooved upright set in the
ground in the approximate centre of each wall (Fig. 3). The logs varied
from 0.4 ft. to 0.6 ft. in width, and were crudely tenoned; that is,
they had 0.3-ft.- to 0.6-ft-long, wedge-shaped ends with vertical faces
that were flat to slightly concave.
The eastern segment of the north interior wall was 11.2 ft. long. It
was represented by a single log that ran along a floorboard which formed
the northern edge of the central room's floor. The log's east end was
0.15 ft. from the east sill of the building, and was held in place by a
small wooden upright on either side of the log's wedge-shaped tip. One
of these was located 0.06 ft. to the north of the tip and was
approximately 0.12 ft. square. The other, 0.14 ft. to the south of the
tip, was round and had a maximum diameter of 0.17 ft. A wooden wedge
0.42 ft. long and 0.11 ft. wide occupied the space between the southern
upright and the log's wedge-shaped end, apparently to ensure a tight fit
between the log and the uprights.
A rectangular mortice 0.45 ft. long, 0-15 ft. wide and 0.25 ft. deep
was situated in the upper centre of the aforementioned log, 3.76 ft.
from its east end (Fig. 6). The function of the mortice is not certain.
However, it may have accommodated a tenoned door frame component.
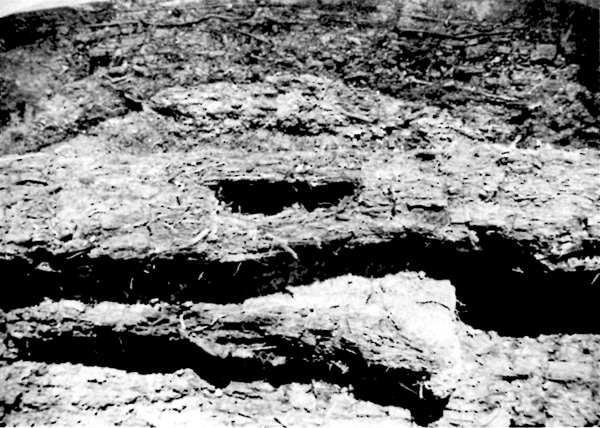
6 The rectangular motice in the eastern segment of the north interior
wall which may have accommodated a tenoned door fram component. View
looking south.
|
The west end of the wall's eastern segment was situated 0.2 ft. from
a grooved upright. Although badly deteriorated, the upright appeared to
consist of a round, 0.6-ft-diameter log set vertically in the ground. A
vertical, squared groove in line with the wall segments was situated on
either side of the upright. The grooves were from 0.15 ft. to 0.2 ft.
wide and up to 0.15 ft. deep.
The western segment of the north interior wall was represented by a
single, incomplete log. The section was 11.15 ft. long, as found, but
was probably 11.3 ft. long originally — the length of its
counterpart in the south interior wall. The crudely tenoned eastern end
of the log was in place in the adjacent groove in the central upright.
The log's opposite end was missing due to erosion but was probably also
crudely tenoned and held in place by two uprights, as was the interior
wall's east end.
The southern interior wall was practically the same as its northern
counterpart, and both its segments were the same length as the
corresponding ones in the northern wall. Although there was no evidence
of small uprights holding in place the tenoned ends of the logs adjacent
to the sills, it seems likely that they were used here as well since,
again, there was no evidence for an alternative means of anchoring the
logs.
The large, grooved upright at the juncture of the two wall segments
was also missing, although the presence of a 0.8-ft. gap between the
central ends of the wall segments suggests that an upright had
originally been present in this area.
The short wall separating the southeast room from the southwest room
was represented by a single broad log roughly perpendicular to the
adjacent walls. The north end of the log terminated at the central gap
in the southern interior wall. The log's northwest corner appears to
have been cut off so that there would be ample room for the upright post
which presumably existed in the aforementioned gap. The south end of the
log had the usual wedge-shaped end and was 0.2 ft. from the south sill
of the building. This end may have been held in place by two small
uprights.
All the horizontal interior wall components described above served as
footings for the upper portions of the walls. The logs which formed the
remainder of the walls were probably slightly flattened and had tenoned
ends that fitted in the vertical grooves of the uprights situated at
either end of each wall segment.
Although no clay concentrations were found along the interior wall
remnants, it is probable that the walls were "plastered" with mud to
insulate them.
The Roof
While no wooden components of the roof were uncovered, enough
information to describe the probable method of construction is provided
by two of the major stratigraphic layers (layers 2 and 3) covering the
remains of the building and by historical documentation concerning the
construction of houses in the Athabasca and Mackenzie regions.
The roof was probably low gabled and constructed of either "roofing
sticks" (small round logs) or "slabs" (split logs) laid perpendicular to
the long axis of the building, from the ridge pole to the eaves (Back
1836: 205; Barbeau 1945: 11). To render it tolerably waterproof, the
roof was chinked with sandy clay (possibly mixed with grass) and then
covered with a thin layer of mud (layer 3 material) upon which was
placed a layer of sand (layer 2 material) estimated to have been
approximately 0.45 ft. thick. Sheets of spruce bark held in place by
horizontal poles probably covered the sand.
North Room
This room (Fig. 7) occupied the northern third of the building. It
was 23.3 ft. long (the interior width of the building) and 12 ft. wide.
The room contained a well-preserved fireplace, remnants of a wood floor,
and a sub-floor pit. Although the north and west walls of the room were
fragmentary, enough remained of both to establish their location.
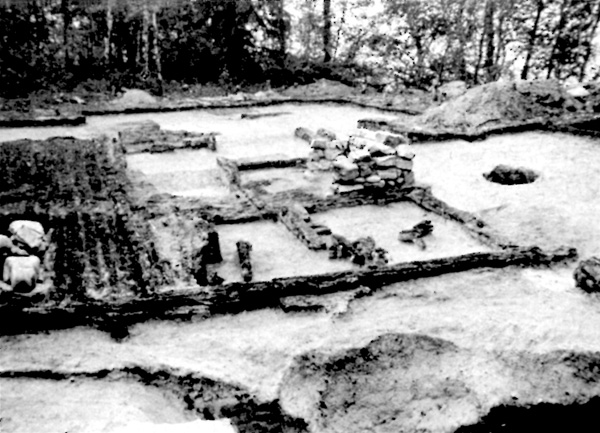
7 The north room, view looking northwest.
|
Fireplace
The fireplace in the north room (Fig. 8) was located against the
north wall of the building, slightly east of centre. It was constructed
of relatively flat quartzite and rhyolite porphyry beach cobbles
"cemented" together with dark brown sandy clay mixed with grass. The
rocks were laid horizontally except at the base of the back where
several flat stones were set on edge.
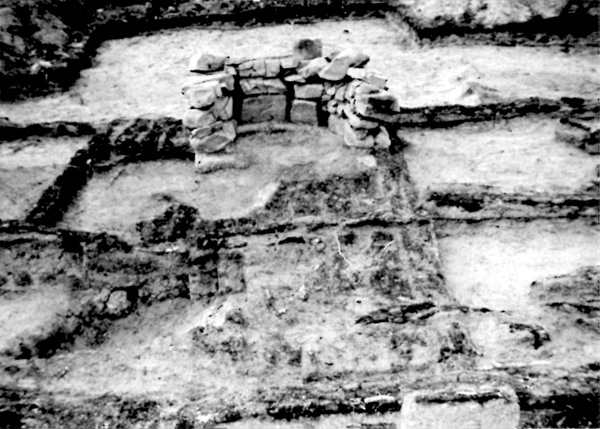
8 View of the centre of the north room, looking north-northeast. The
clay facing which originally covered the interior of the firebox has
been removed to show the stone pattern. A sub-floor pit, probably for
storage, is visible in the lower left hand corner.
|
The fireplace was 4 ft. square and stood, as found, to a maximum
height of 2.2 ft. The back of the fireplace was 2 ft. thick. The cheeks
of the firebox were perpendicular to the back and parallel to each
other. They were 2 ft. long and 1.0 ft. thick. Most of the interior of
the 2-ft-square firebox was faced with a layer of clay up to 0.35 ft.
thick. The clay facing covered the back, curved around the corners, and
tapered out on the cheeks 0.9 ft. to 1.6 ft. from the back of the
firebox.
At the base of the firebox was a clay hearth whose surface sloped
downward slightly toward the back. Several small, flat stones were
embedded in the hearth clay, apparently to increase its solidity.
The hearth did not have an apron. Instead, the floorboards were flush
with the hearth and were, therefore, charred. A 0.4-ft.-thick layer of
pale brown ash containing some charcoal and tiny bone fragments covered
the hearth and the adjacent floor boards.
A beam flanked either side of the fireplace and originally extended
across the room to the south wall. The beams were from 0.4 ft. to 0.5
ft. wide and up to 0.12 ft. thick. They apparently reinforced the base
of the fireplace.
Floor
Although little remained of the floor in the north room, remnants
indicated that the entire room was floored, the floorboards running
north-south. The floorboards were supported by three joists or sleepers,
each of which was composed of several segments.
A two-segment joist ran along the north wall of the building, with
one segment on either side of the fireplace. The eastern segment was 7.2
ft. long, 0.45 ft. to 0.55 ft. wide and 0.25 ft. thick; the western
section was about 10.1 ft. long, 0.4 ft. to 0.75 ft. wide and up to 0.18
ft. thick. Although most of the north wall was missing, fragments
indicated that the joist sections were located from 0.28 ft. to 0.5 ft.
from the building's north sill log.
The second joist ran along the centre of the room and was apparently
composed of three segments. Although all segments were fragmentary, it
could be determined that one segment occupied the space between the two
beams that flanked the fireplace, while the other two extended from the
flanking beams to the east and west sills respectively. The segments
were 0.45 ft. to 0.55 ft. wide and up to 0.1 ft. thick.
The third joist was situated 0.11 ft. to 0.3 ft. from the room's
south wall. This joist was also composed of three segments which
occupied the same respective loci as those of the central joist. The
segments were 0.3 ft. to 0.33 ft. wide and up to 0.3 ft. thick.
Only two small sections of flooring remained in the north room; one
in the approximate centre of the room and another adjacent to the west
side of the fireplace (Figs. 3, 8). The boards comprising these sections
were up to 0.11 ft. thick and from 0.34 ft. to 0.58 ft. wide, with an
average width of 0.46 ft. None of the boards was nailed or pegged to the
joists and apparently just rested on them.
The floorboards in the centre of the room covered an area about 4.2
ft. wide and extended from the fireplace to the south wall. The northern
ends of the boards were not supported by a joist, but were apparently
embedded in the base of the fireplace.
The flooring to the west of the fireplace was composed of four
floorboards, one of which was complete. The boards overlapped the north
joist and were probably flush with the inner face of the north wall. The
complete board was 6.3 ft. long and extended from the north joist to the
central joist, lapping the latter for about 0.2 ft.
Thus it appears that five sets of boards formed the floor of the
north room; one set of boards about 8 ft. long in the approximate centre
of the room, and two sets of boards in either end. The boards in the
north half of each end of the room were 6.3 ft. long, while those in the
south half were about 5.6 ft. long.
Numerous fragments of logs and boards were scattered about the east
end of the room. The majority of these were perpendicular to the
floorboards and probably represent collapsed wall and roof
components.
Sub-floor Pit
A small, circular pit with curved sides and a relatively flat bottom
was uncovered below the floor of the north room, about 3 ft. southwest
of the fireplace. The pit had a maximum diameter of 3.9 ft. and was
about 2 ft. deep. It was lined with wood chips and what appeared to be
birch bark set in sandy clay.
The pit was partially filled with dark brown sandy clay which
contained lenses of white and yellowish red sand, an abundance of fish
remains and 37 artifacts, primarily beads. This fill was overlain by
white to yellowish red sand. Most of this material appears to have
washed into the pit after the collapse of the building.
The function of the pit is uncertain. However, the presence of
artifacts in the bottom of the pit suggests that it may have been used
for storage.
Central Room
This 12.3-ft-wide and 23.3-ft.-long room (Figs. 9 and 10) occupied
the central third of the building. The room contained a well-preserved
fireplace, an intact wooden floor, and three sub-floor pits.
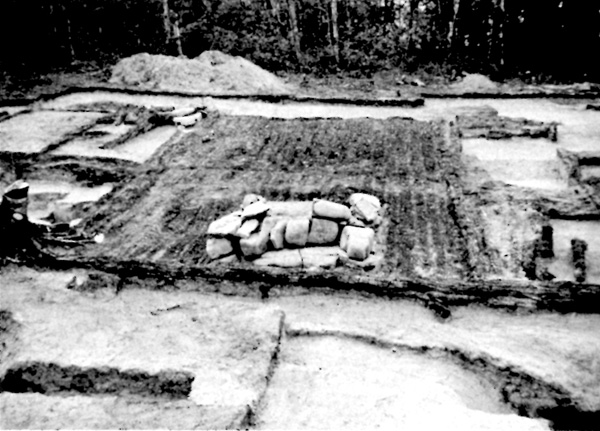
9 The central room, view looking west-northwest. Note the intact floor
and the fireplace against the approximate centre of the room's east
wall.
|
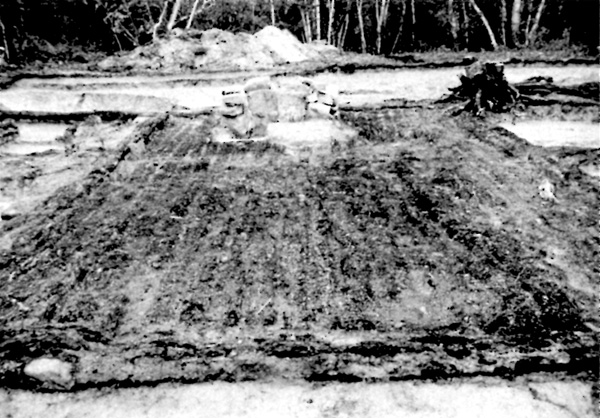
10 The central room, view looking east-southeast. The left half of the
packed clay apron in front of the fireplace was removed so information
concerning its construction could be obtained.
|
Fireplace
The fireplace (Fig. 11) was situated against the east wall of the
room, 2.5 ft. from the north wall and 5 ft. from the south wall. It was
4 ft. deep (east-west), 4.5 ft. wide (north-south), and stood to an
existing height of 1.75 ft.
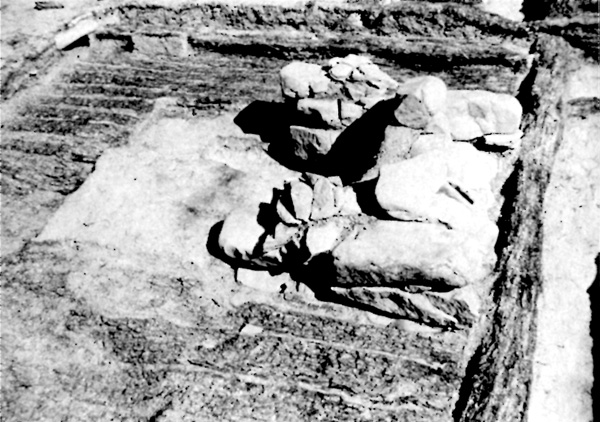
11 View of the fireplace in the central room, looking north-northwest.
Note the raised clay apron to the left of the fireplace.
|
Fireplace construction was similar to that in the north room, with
the following exceptions: the firebox was 2.3 ft. wide, the cheeks were
1.0 ft. to 1.2 ft. thick, and a packed clay apron fronted the entire
fireplace. The latter feature was 3 ft. long (east-west) and up to 0.6
ft. thick. Its sides were roughly perpendicular to the upper surface
which was 0.3 ft. above the adjacent floor boards. The apron overlapped
the floorboards for about 0.1 ft., suggesting that the apron was
constructed after the floor had been laid.
The hearth of the fireplace contained a 1.4-ft-thick layer of brown
ash mixed with scattered charcoal, burned clay and several pieces of
burned bone (Fig. 12).
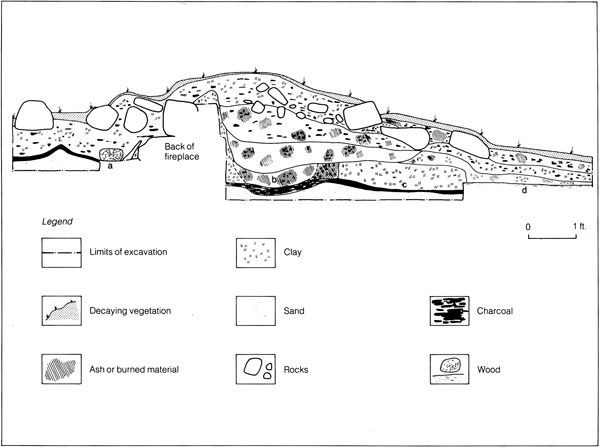
12 Profile of the south side of archaeological unit 1A (looking south)
showing a cross-section view of the fireplace coplex in the cenetral
room. a, east wall sill log; b, hearth; c,
fireplace apron; d, floorboards.
(Drawing by S. Epps.)
(click on image for a PDF version.)
|
Floor
Three joists (one along the east wall, one in the centre of the room
and one along the west wall) supported the floor. The joist in the east
end of the room consisted of two sections, one on either side of the
fireplace. The sections were parallel to and 0.23 ft. from the east
wall. Both segments were very fragmentary; the most intact section was
0.33 ft. wide and only 0.01 ft. thick.
The central joist, situated 11.1 ft. from the east wall and 11.8 ft.
from the west wall, extended from the grooved upright in the centre of
the north interior wall to the presumed location of the upright in the
south interior wall. The joist consisted of a split log 0.42 ft. wide
and 0.13 ft. thick with its flat face uppermost.
The west joist was located about 0.3 ft. from the adjacent wall, and
also appeared to be a split log laid on its curved side. The joist had a
maximum width of 0.36 ft. and a thickness of about 0.12 ft.
The floor in the eastern half of the room was constructed of boards
while that in the western half was composed of planks. Of the 23
floorboards in the eastern section, five boards were to the north of the
fireplace, ten to the south of it, and eight to the west. These were
0.35 ft. to 0.65 ft. wide with an average width of 0.43 ft., and up to
0.05 ft. thick. The boards on either side of the fireplace were 11.4 ft.
long and extended from the east wall to the central joist. Those in
front of the clay apron were 4.65 ft. long and stretched from the
central joist to just under the hearth.
Since no evidence was found for a joist along the front of the
hearth, it appears that the eastern ends of the short boards rested
directly on the ground and were held in place by the hearth.
The 21 planks in the western half of the room extended from the
central joist to the west wall. The planks were 11.8 ft. long, 0.4 ft.
to 0.65 ft. wide (with an average of 0.5 ft.) and up to 0.35 ft. thick.
The majority of the planks consisted of split logs with flat upper
surfaces and curved bottoms which still retained the bark. The
undersides of the ends of the planks appeared to have been flattened to
ensure the solid seating of the planks on the joists.
As was the case with the floor in the north room, no evidence was
found for nails or pegs securing the boards and planks to the
joists.
Sub-floor Pits
One pit was located in the east end of the room, adjacent to and
partially under the southwest corner of the clay apron fronting the
fireplace. The pit was oval in outline and measured 3.75 ft.
(north-south) by 3 ft. (east-west). It had a maximum depth of 1.1 ft.
The pit had vertical sides and a flat bottom. The sides were lined with
a mixture of grass and clay. The bottom was composed of consolidated,
possibly baked, sand.
The pit had been purposely filled with dark brown clay containing
lenses of white and dark reddish brown clayey sand, scattered wood
fragments and charcoal. This material was flush with the top of the pit,
and the fireplace apron was built over it. As the fill settled, the
floorboards and the corner of the clay apron situated over it sank into
the depression that was created.
Another pit was situated adjacent to the west edge of the central
joist, just slightly to the north of the room's centre. This pit was
circular, with a diameter of 3.2 ft. and a depth of 1.0 ft. It had
vertical walls and a relatively flat bottom. The sand forming the floor
of the pit was hard, as if baked by fire or hot coals. The sides were
lined with a grass/clay mixture.
Pit fill consisted of dark brown clay, charcoal stained sand,
scattered charcoal, burned clay and fire-cracked rock. That this pit had
also been purposely filled is indicated by the presence of the
fire-cracked rocks which could not have fallen into that pit because of
the presence of the floor.
The third pit was in the extreme southwest corner of the room, with a
portion of it extending under the south interior wall for about 0.7 ft.
This pit was roughly circular with a diameter of about 3 ft. and a depth
of 0.4 ft. The sides sloped gradually toward the slightly curved bottom
and were lined with wood chips set in clay. Soft white sand formed the
floor of the pit. Fill consisted of dark brown clay containing lenses of
white sand, charcoal and scattered wood fragments. This pit had been
intentionally filled so the south wall of the room could be constructed
over it.
The three sub-floor pits were dug into sterile soil through the
charcoal layer which was formed when the site was initially burned off.
However, all of the pits were intentionally filled before the floor of
the central room was laid. Since the pits are all shallow and two of
them have what appear to be baked bottoms, it is possible that they
served as fire pits which either warmed the workers or produced clouds
of smoke that repelled mosquitoes and flies during the initial phases of
building construction.
Southwest Room
The room occupying the southwest corner of the building (Fig. 13) was
22.2 ft. long (north-south) and about 11.6 ft. wide (east west). It
contained a poorly preserved fireplace and a very fragmentary wooden
floor. No sub-floor pits were encountered.
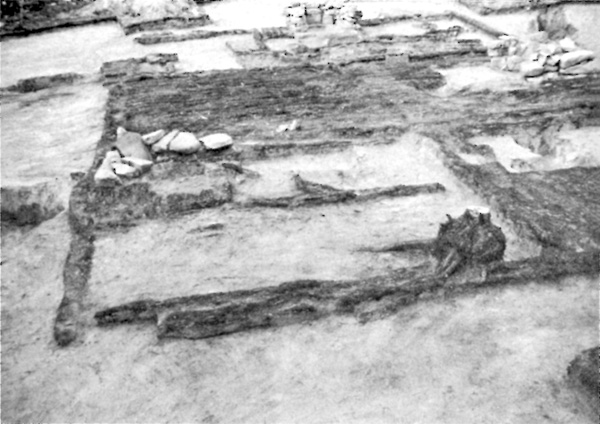
13 The southwest room, view looking north-northeast. Although most of
the floorboards are missing, the three east-west joists which supported
them are still visible. Note the triangular fireplace in the northwest
corner of the room.
|
Fireplace
The fireplace was situated in the northwest corner of the room and
had a triangular outline (Fig. 14). The west side was 3.9 ft. long, the
north side was 4.7 ft. long, and the front was approximately 6 ft.
across. The existing height of the structure was 1.3 ft.
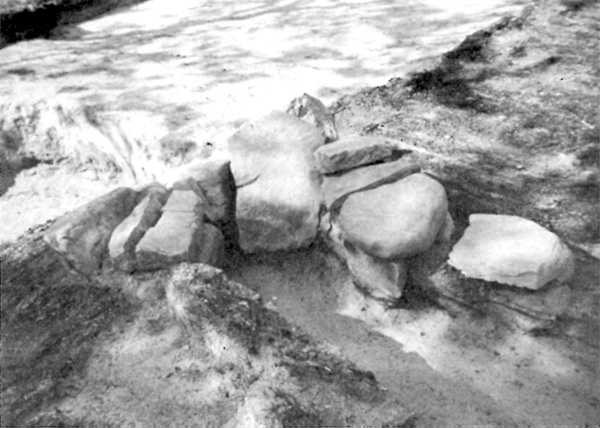
14 The triangular fireplace in the norhtwest corner of the southwest
room, looking north-northwest. A portion of the hearth has been removed
to reveal construction techniques.
|
The back of the fireplace was composed of a large rock set vertically
in the extreme corner of the room. Another flat, vertical rock was
situated in front of it and formed the back of the firebox. The cheeks
were narrow and only one stone thick at their juncture with the back.
However, the cheeks expanded toward their ends, achieving a maximum
width of 2 ft. The ends were relatively straight and practically
perpendicular to the sides of the firebox.
The firebox was slightly trapezoidal in outline and faced the
southeast corner of the room. It was 1.2 ft. wide at the back, 1.75 ft.
wide at the front and approximately 2 ft. deep.
Two clay hearths, one below the other, occupied the firebox. The
earliest hearth rested on the original ground surface and was about 0.32
ft. thick. A very thin layer of charcoal covered most of its surface.
Directly above the charcoal was a layer of sterile sand and clay up to
0.3 ft. thick which also extended out into the room for approximately 8
ft. This material had apparently been used to fill and level a slight
depression in the north half of the room before the floor was laid. The
most recent hearth rested on top of the fill material and was 0.3 ft. to
0.4 ft. thick; its upper surface was about 0.8 ft. above the base of the
fireplace.
The above configuration suggests that the initial hearth was a
temporary one in use — possibly to warm the workers — after
the fireplace had been constructed but before a level footing for the
floor had been prepared. The permanent, upper hearth was installed
after levelling had taken place.
A triangular, packed clay apron fronted the entire fireplace. The two
sides facing the room were about 4 ft. long and were perpendicular to
each other. Hence the entire fireplace complex was roughly square in
outline.
A thin layer of brown ash containing numerous fish
vertebrae occupied the most recent hearth and spilled out onto the
apron. Although only the extreme basal portion of the fireplace
remained, a layer of burned clay above the ash suggested that the
interior of the firebox had been faced with clay.
Floor
Although the floor in the southwest room was very fragmentary, enough
remained to indicate that the floorboards ran north-south and were
supported by three parallel joists. One 0.38-ft.-wide and 0.07-ft-thick
joist paralleled the room's north wall and was about 0.4 ft. from it.
Although incomplete, the joist apparently extended from the fireplace
apron to the east wall. The second joist extended across the centre of
the room; it was 0.5 ft. wide and about 0.15 ft. thick. The third joist
was approximately 0.4 ft. from the south wall. This joist was about 0.36
ft. wide and 0.15 ft. thick, and consisted of a split log with the flat
face resting on the ground and the curved section, with the bark
attached, uppermost. The other two joists may also have consisted of
split logs.
The only existing section of flooring consisted of eight fragmentary
boards in the area between the central joist and the fireplace. They
were up to 2.4 ft. long, 0.35 ft. to 0.65 ft. wide and approximately 0.2
ft. thick.
Three of the boards were relatively intact and extended under the
south edge of the fireplace apron to within 0.1 ft. of the fireplace.
Since no evidence for a joist was found along the south edge of the
apron, it seems probable that the north ends of all the boards in this
area rested directly on the ground and were anchored in the apron. Their
south ends overlapped the central joist.
Although no other floorboards existed in the room, the presence of
the three joists implies that three sets of boards probably comprised
the floor: one set of about 2.5-ft-long boards in the area between the
fireplace and the central joist; another set of boards approximately 6.1
ft. long to the east of the fireplace, and a third set of boards about
6.1 ft. long in the south half of the room.
Southeast Room
The room situated in the building's southeast corner (Fig. 15) was
12.4 ft. long (north-south) and 11.1 ft. wide (east-west). It contained
a poorly preserved fireplace, a wooden floor and one sub-floor pit.

15 The southeast room, looking north-northwest. Although the floor in
the south half of the room was intact, that in the north half was
practically non-existent. Note the fireplace remnant in the southeast
corner of the room.
|
Fireplace
This feature (Fig. 16) occupied the extreme southeast corner of the
room and was very similar to the one in the southwest room.
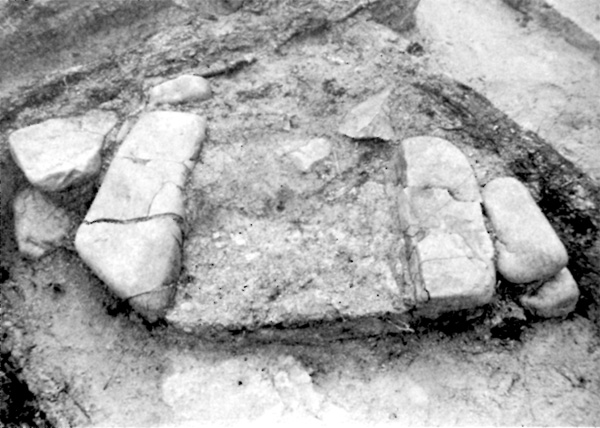
16 View of the remains of the triangular fireplace in the southeast
room, looking south-southeast. The clay apron fronting the fireplace was
removed during excavation, but was originally level with the surface of
the hearth in the firebox.
|
The back of the fireplace was composed of rocks and pieces of wood
set in clay which abutted the adjacent walls of the building. The cheeks
were triangular in outline and composed of horizontally oriented stones
cemented together with clay. The ends of the cheeks were relatively
straight and from 1.4 ft. to 1.8 ft. wide. They were at an angle of 60
to 70 degrees to the adjacent walls of the building. The sides of the
fireplace were approximately 3.5 ft. long.
The firebox faced the northwest corner of the room and was slightly
trapezoidal in outline; it was 1.76 ft. wide at the front and about 1.5
ft. wide at the back. The firebox contained a burned clay hearth which
was level and smooth for a distance of approximately 1.0 ft. in from the
mouth. It then began to slope upward toward the back. Since only the
base of the fireplace remained, the exact depth of the firebox could not
be determined; however, the remains suggest that it was probably not
more than 1.5 ft. deep.
A triangular, packed clay apron fronted the fireplace. The two sides
facing the room were about 4 ft. long. Although the apron was removed
during excavation because it could not be distinguished from collapsed
fireplace clay, the elevation of the hearth in the firebox indicated
that the top of the apron had been originally at least 0.25 ft. above
the adjacent floorboards.
A 0.35-ft-thick layer of yellowish brown ash which contained
fire-cracked stone, pieces of burned clay, charcoal and several pieces
of melted pane glass was in the firebox.
Floor
The floor was very well preserved in the southern half of the room
but was almost non-existent in the northern section, possibly as a
result of the very thin layer of soil covering this portion of the room.
The floor was constructed of three sets of boards that ran in two
different directions, and as a result, the floor was supported by five
joists instead of just three.
Three of the joists were major ones and occupied the same relative
positions as those in the southwest room. They were 0.37 ft. to 0.5 ft.
wide and up to 0.13 ft. thick. The two minor joists ran north-south and
did not span the entire room. The first of these extended from the south
joist to the central one and flanked the west side of the fireplace
complex. It appeared to have been about 0.35 ft. wide. The other joist
ran along the east wall from the central joist to the fireplace. It was
0.42 ft. wide and 0.2 ft. thick.
The floor in the south half of the room was composed of two sets of
floorboards. The section to the west of the fireplace was constructed of
13 boards. Twelve of these extended from the south wall to the central
joist. They were approximately 6.1 ft. long, 0.32 ft. to 0.53 ft. wide
(0.4 ft. average) and up to 0.2 ft. thick. The remaining board flanked
the west side of the fireplace apron and ran along the short north-south
joist which was located there. This board was 3.9 ft. long, 0.35 ft.
wide and 0.05 ft. thick.
Directly to the north of the fireplace were four short boards that
ran east-west and were supported by the two minor joists (Fig. 3). The
boards stretched from the east wall to the second board in the section
of flooring to the west of the fireplace. Because of this, the short
north-south board bordering the west side of the fireplace apron abutted
the board that flanked the apron's north side. The north side of the
northernmost board overlapped the central joist, ending at its centre.
The boards were 4.4 ft. long, 0.4 ft. to 0.5 ft. wide and 0.04 ft.
thick.
Although most of the floorboards in the north half of the room were
missing, those that remained indicated that the floor in this area had
been composed of boards that extended from the north wall to the central
joist and were the same size as their counterparts in the south half of
the room.
Sub-floor Pit
A small, circular pit with curved sides and a rounded bottom was
uncovered in the northwest quadrant of the room, 2.3 ft. from the west
wall and about 3 ft. from the north wall. The pit was 2 ft. in diameter
and 1.5 ft. deep. It appeared to have been lined with clay containing
sparse wood chips.
A layer of charcoal and partially burned wood about 0.15 ft. thick
was in the bottom of the pit. Above this was a mottled mixture of dark
brown clay, yellowish red and white sand, wood chips, fire-cracked rock
and charcoal. The charcoal layer constitutes the original fill, while
the material above it was probably de posited after the building
collapsed; thus it is probable that the pit served as a fire pit during
the initial phases of building construction.
Associated Features
Seven small to very large pits were situated around the building; one
to the north, three to the east and three to the west. In addition, a
narrow ditch was uncovered near the northwest corner of the building. A
natural ramp which apparently provided the site's inhabitants with easy
access to the beach was located to the west of the site.
North Pit
This feature was situated 4.4 ft. to the rear of the north room
fireplace. It was slightly oval in outline with a maximum diameter of
2.8 ft. and a depth of 1.8 ft. The walls were almost vertical; the
bottom was slightly curved. The pit was lined with a thick (up to 0.13
ft.) layer of small wood chips and bark mixed with clay.
The pit contained three different types of fill. At the bottom was a
0.12-ft.-thick layer of dark yellowish brown ash which contained an
abundance of burned clay. Above this was dark brown sandy clay which
contained large lenses of ash just above its juncture with the
bottom-most layer. These lenses indicated that the ash layer had been at
least 0.4 ft. thick prior to the deposition of the sandy clay which had
mixed with it. Adjacent to the clay in the eastern portion of the pit
was sterile grayish white sand. Both the sand and clay contained
collapsed fireplace stones and had been deposited after the pit was no
longer in use. The ash and burned clay constitute the original fill. On
this basis, the pit is identified as an ash receptacle.
Northwest Pit
A large circular pit about 4.8 ft. in diameter and 2.7 ft. deep was
located approximately 1.9 ft. to the west of the building, adjacent to
the southwest corner of the north room. The pit had relatively straight
sides that converged slightly toward a flat bottom.
The upper portion of the pit was lined with wood chips and bark set
in sandy clay to a point about 1.2 ft. above the bottom. Below this the
sides were covered with fairly large, but thin, pieces of wood. This
lining was about 0.05 ft. thick. The bottom was covered with a layer up
to 0.1 ft. thick of large wood chips and wads of grass and moss.
The pit contained a mottled fill composed primarily of dark brown
clay, sandy clay, grayish sand and charcoal (Fig. 17). Fire-cracked
rock, brown ash, wood chips, faunal remains and artifacts were also
present in various proportions in all but the lower 0.8 ft. of the
deposit. On the basis of the relative proportions of the components, the
fill could be segregated into four fairly distinct layers, all of which
had been deposited by erosion after the site had been abandoned. This
was indicated by the fact that the two uppermost layers were extensions
of the same material outside the pit and by the distinct wash slopes of
the two bottom layers at the sides of the pit (Fig. 17).
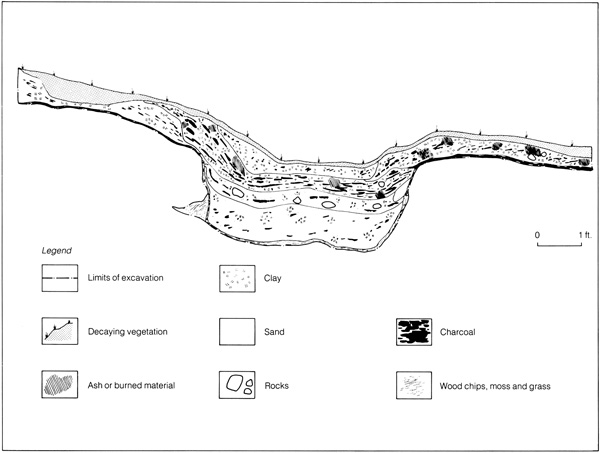
17 Profile of the south side of archaeological unit 2E (looking south)
showing a cross-section of the northwest pit.
(Drawing by S.
Epps.) (click on image for a PDF version.)
|
Since the pit was carefully lined and the bottom-most 0.8 ft. of the
fill was devoid of artifacts, bones and ashes, it can be assumed that
the pit had not functioned as a trash or ash pit but was probably a
storage pit, most likely for food.
Southwest Pits
Two pits were situated just to the west of the southwest room. One of
them was located in the area adjacent to the north half of the room,
0.45 ft. from the building's bulged west wall (the pit was approximately
twice as far from the wall before the bulge was formed by the gradual
down-slope movement of the adjacent fireplace). The pit had an
irregular, ovate outline, vertical sides and a slightly concave bottom.
It was 6.5 ft. long, 5.3 ft. wide and 1.9 ft. deep.
The second pit was 0.45 ft. to the south of the other and 2.2 ft.
west of the building. It had an irregular, ovate outline; the sides
sloped in gradually toward a curved bottom. The pit was 5.4 ft. long,
4.8 ft. wide and 1.3 ft. deep.
The pits were unlined and filled with material (sandy clay, sand,
fireplace stones, etc.) that had washed and fallen into them after the
site was abandoned. Both are identified as borrow pits which supplied
some of the sand used in the construction of the building's roof.
Southeast Pits
There were two other borrow pits on the other side of the building
(Fig. 18). Both were oval in outline with sides that sloped in toward
concave bottoms. One of the pits, located 3.5 ft. to the east of the
building's southeast corner, was 6.7 ft. long, 5.9 ft. wide and 2.4 ft.
deep. The other pit, 8.5 ft. long, 6.5 ft. wide and 3.6 ft. deep, was
2.5 ft. north of the previous pit and 3 ft. from the building.
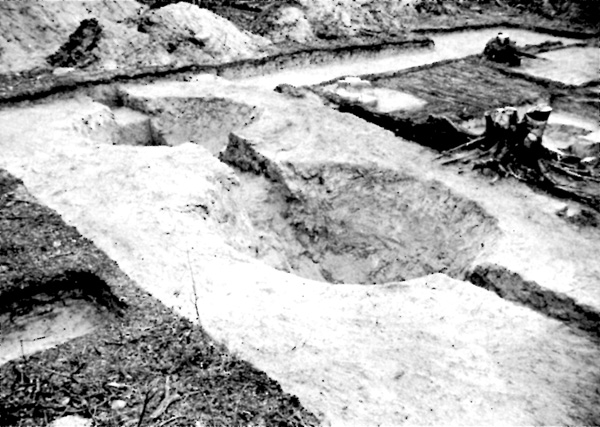
18 The southeast borrow pits, view looking southwest. The trench
bisecting the pits was dug to obtain a profile of the two features.
|
Both pits contained a sterile, mottled fill composed of white, gray
and yellowish red sand mixed with charcoal flecks. This fill material
had been deposited by erosion and was 1.2 ft. deep in the south pit and
2.2 ft. deep in the north pit.
Northeast Pit
The largest exterior pit was situated 2.1 ft. to the east of the
north room, and consisted of one pit within another. The primary pit was
oval in outline and had sides that sloped in gradually toward a
relatively flat bottom. It was approximately 10.8 ft. long and 8 ft.
wide, with a maximum depth of 2.3 ft.
A secondary pit was located in the southern half of the primary pit.
It had a slightly ovate mouth that was 5.2 ft. wide and 5.8 ft. long.
Several flat stones lined the southeast edge. The sides sloped sharply
toward the bottom in the southern half of the pit and gradually in the
northern half. The bottom was flat and 3.7 ft. long by 2.5 ft. wide. It
was 1.4 ft. below the floor of the primary pit and about 3.5 ft. below
the original ground surface.
Nine pieces of wood (up to 1.5 ft. long, 0.35 ft. wide and 0.27 ft.
thick) were uncovered on the bottom of the secondary pit. These scraps
may be the remains of a small chamber that, covered and enclosed by sand
on all but its north side, could have served as a small cold cellar.
Though it is possible that the wood was thrown or fell into the pit, the
lack of similar fragments in the primary pit suggests that this was not
the case. Furthermore, the stones along a portion of the secondary pit's
upper edge, possibly placed there to deter erosion, indicate that this
feature is more than just a borrow pit.
The pits contained up to 2.2 ft. of mottled grayish white and
yellowish red sand containing infrequent, minute pieces of charcoal and
dark brown clay. This material was essentially sterile, yielding only
one piece of melted glass.
Ditch
A shallow ditch or trench was located near the northwest corner of
the building. It began 6 ft. to the northwest of the north pit and
extended to the west in a straight line for about 22 ft. where it faded
out; at the nearest point it was within 5 ft. of the structure. The
ditch was 1.3 ft. to 1.7 ft. wide and 0.3 ft. to 0.5 ft. deep. Its sides
were slightly curved; the bottom ranged from concave to relatively
flat.
That the ditch was an intentional feature and not a natural
depression is evidenced by the fact that it was dug through the charcoal
layer which was deposited when the site was initially burned off.
Although its function is not certain, it is possible that the ditch
represents a section of a fence or picket line, the remainder of which
has either eroded away or otherwise become obliterated.
Ramp
A natural ramp extended from the top of the bluff to the beach
approximately 61 ft. to the west of the building. This feature was about
25 ft. wide at the top of the scarp, but narrowed to a width of only 3
ft. at its base. Its surface was relatively even and had a slope of
about 45 degrees. Elsewhere in the area, the bluff was marked by
numerous, stabilized slump terraces; erosion had caused a vertical drop
up to 6 ft. high at its base. Thus, if this area is still much as it was
when the site was occupied, the sloped area would have provided the only
easy access to the site from the lake.
|

