|
|
 |
Canadian Historic Sites: Occasional Papers in Archaeology and History No. 25
Gothic Revival in Canadian Architecture
by Mathilde Brosseau
Illustrations and Legends
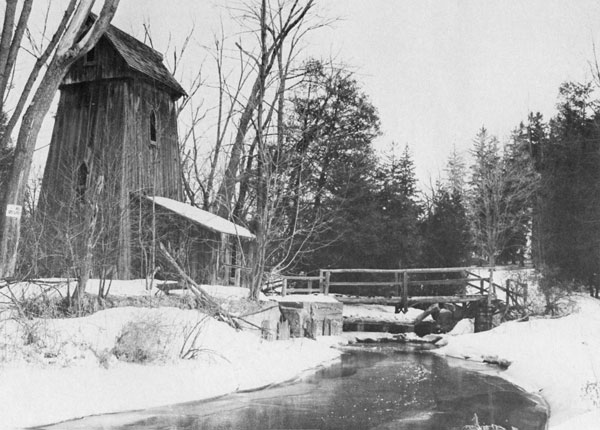
63
Hydraulic Power Station, Blair, Ont.
Material: wood
This tiny power station is a further indication of the enthusiasm for
Gothic Revival even in industrial architecture. Its board-and batten
siding shows a desire to identify with the Neo-Gothic style, in the same
way as the treatment of the small pointed windows. In this particular
case, the thoroughly romantic surroundings may have affected the choice
of the Gothic Revival style.
(Canadian Inventory of Historic Building.)
|
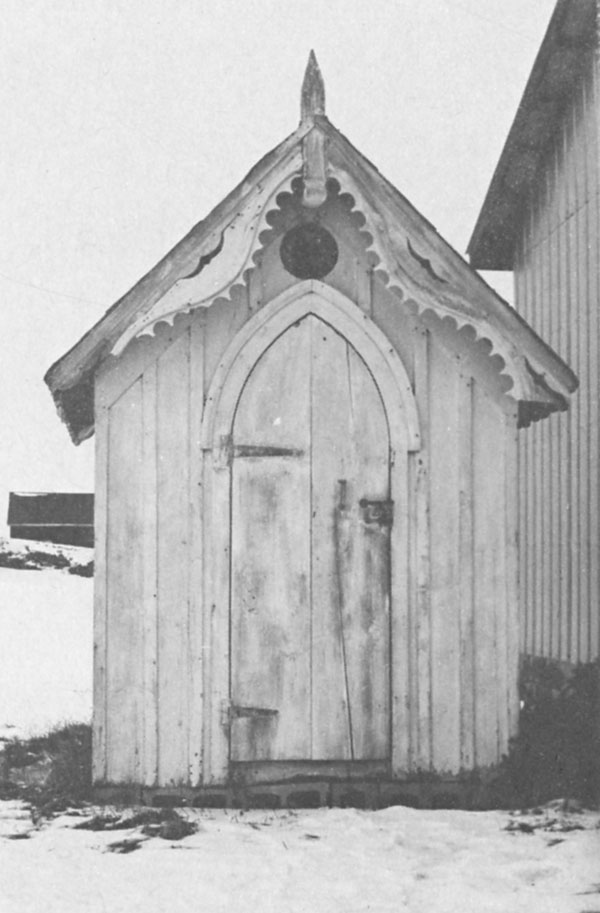
64
Outhouse, 112 Main Street, Waterford, Ont.
Material: wood
In the same way as some birdhouses, this small outhouse mimics the style
of the nearby family dwelling. It seems to confirm the fact that, once
the Gothic Revival was established as a popular fashion, few
architectural sectors could resist its influence!
(Canadian Inventory of Historic Building.)
|
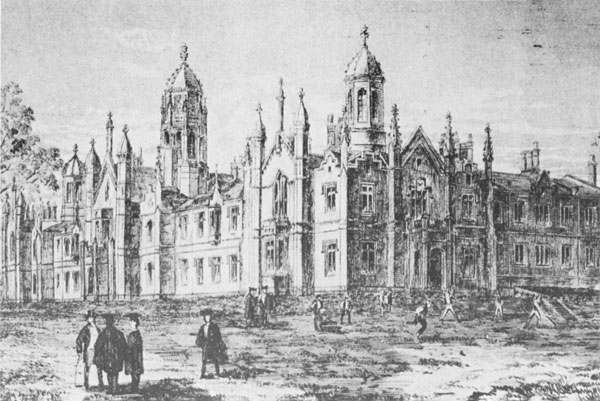
65
Trinity College, Queen Street, Toronto, Ont.
Constructed: 1851 (demolished: 1956)
Architect: Kivas Tully
Material: brick
Trinity College was one of the first great Gothic Revival architectural
complexes in the Canadian institutional sector. Its architect, Kivas
Tully, was to spread the style in the sector throughout Ontario. The
prestigious design of the college draws its inspiration from the plan
and, to some extent, the formal repertoire of the great British colleges
of the Middle Ages.
In 1916, it was decided to build a second Trinity College, this time on
the University of Toronto campus. Impressed by the prestige of the
former Trinity College, the architects for the new project designed an
imitation of the old one. The first Trinity College survived until 1956,
when the city decided to demolish it.
(Canadian Illustrated News, "Trinity College,
Toronto," Vol. 3, No. 24 [June 24, 1871], p. 388.)
|
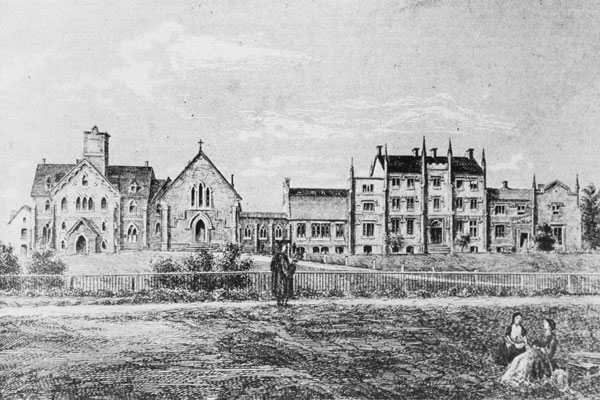
66
Bishop's University, Lennoxville, Que.
Constructed: 1846 (later additions)
Material: brick
Bishop's College was incorporated by a law passed by the provincial
legislature in 1843 and it was given the status of a university in
1853. Its beginnings were quite modest. The initial project of 1846 was
limited to a three-storey building seen at the right of the engraving.
To it were added an auditorium, a primary school, a chapel and a
residence for professors, so that the complex already reached the stage
shown in the engraving by 1865. Later, there were several fires in the
college. The various reconstructions did not succeed in preserving the
original character of the complex.
(Canadian Illustrated News, "University of Bishop's College,
Lennoxville," Vol. 6, No. 10 [April 27, 1872], p. 258.)
|
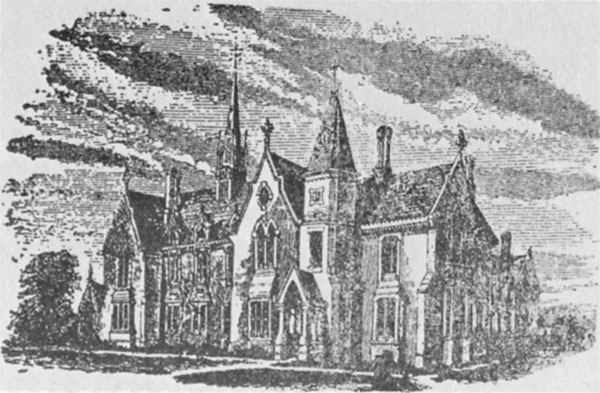
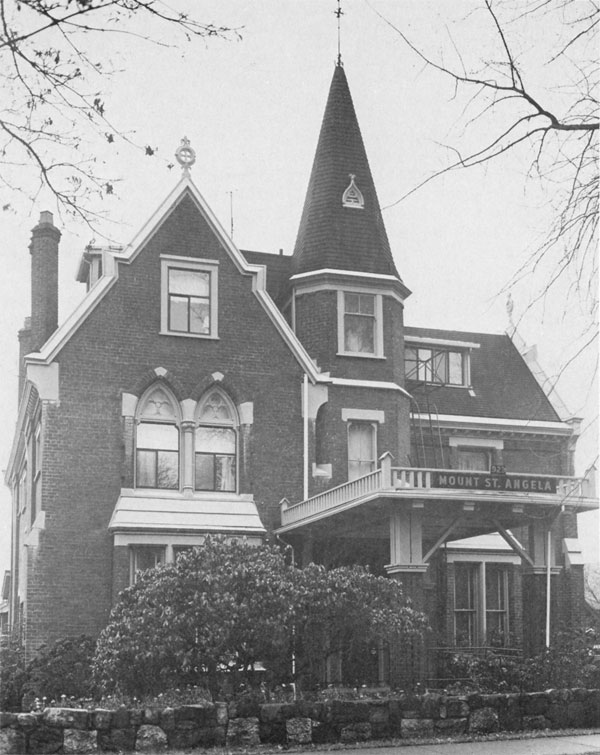
67, 68 Angela College or Mount St. Angela, 923
Burdett Street, Victoria, B.C.
Constructed 1865
Architect: John Wright
Material: brick
In a town like Victoria, which had cherished its British mores and
tastes since it was founded the construction of a Gothic Revival
college, even as early as 1865, is not particularly surprising. The
funds required to build the college were generously provided by Lady
Angela Burdett Coutts, an extremely wealthy English lady who had also
provided the young colony with an Anglican Bishop by supplying the funds
for his salary. Architect John Wright's initial project was an ambitious
one clearly influenced by the type of Gothic Revival College that was
being built at that time in England. But only the main body was built.
(F.A. Peake, The Anglican Church in British Columbia [Vancouver,
Mitchell Press, 1959], p. 75; Canadian Inventory of Historic
Building.)
|
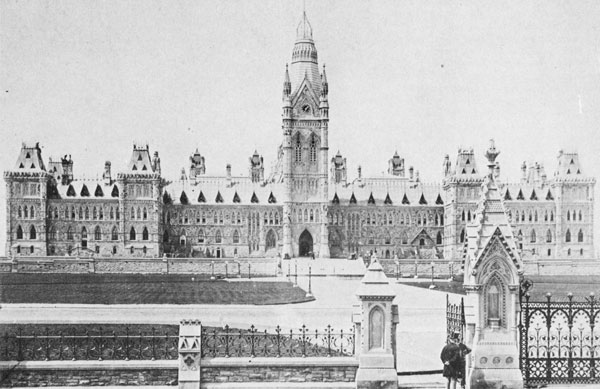
69
Government House, Wellington Street, Ottawa, Ont.
Constructed: 1859-66
Architects: Thomas Fuller and Chilion Jones
Material: stone
These are the prestigious Parliament Buildings as they were seen by
passersby on Wellington Street when they were completed in 1866. The
composition shows the architect's desire to highlight two aspects: the
dignity inherent in the building's function and the imaginative,
vigorous aspect of the Gothic Revival as interpreted at that time. To
heighten the eminence of the parliamentary institution, the architects
used a traditional articulation: a long rectangular building governed by
a plan of corresponding axes, symmetrically articulated and punctuated
at regular intervals by mansard-roofed pavilions. But it was the
treatment of proportions and materials, as well as the choice of
ornamental motifs that gave this elevation the spirit of High
Victorian Gothic.
(Public Archives Canada.)
|
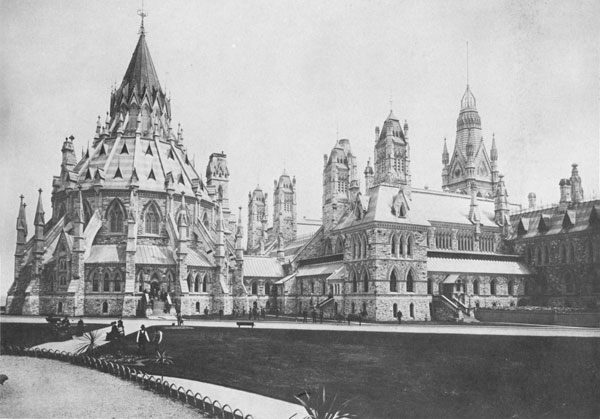
70
Government House (rear elevation), Wellington Street, Ottawa, Ont.
Constructed: 1859-66
Architects: Thomas Fuller and Chilion Jones
Material: stone
In the rear elevation of the Parliament Buildings, the architects seem
to have devoted themselves to unbridled exploitation of the picturesque
visual possibilities of the site along the steep bluffs running down to
the Ottawa River. This photo is a good illustration of the vivacity
contained in the Fuller and Jones composition through its irregular
design, spontaneous projections and numerous towers meant much more to
please the eye than meet functional needs. This elevation is dominated
by the stout silhouette imitating a medieval chapter house adapted for
the occasion to the function of library. Since its appearance in the
Oxford Museum in 1855, this design has been included in many Gothic
Revival compositions. Only this library survived the devastating fire
that destroyed the Parliament Buildings in 1916.
(Public Archives Canada.)
|
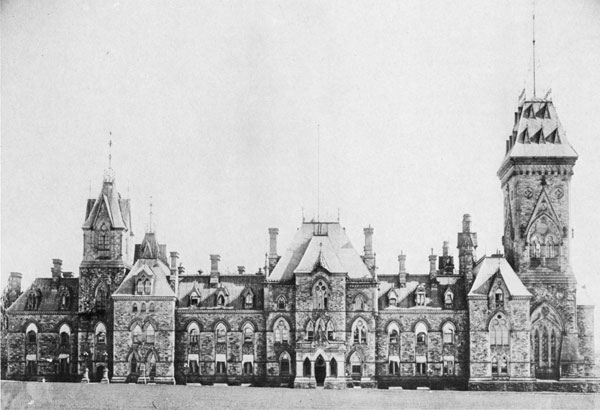
71
Right wing of the parliamentary complex, Wellington Street, Ottawa,
Ont.
Constructed: 1859-66
Architects: Thomas Stent and Augustus Layer
Material: stone
This right wing of the ministerial building reflects the 1859
central building in both the overall spirit and the use of identical materials.
The privacy of a residential building is in keeping with its function as
ministerial offices and the architects chose to amplify the theme of
picturesqueness and irregularity. Instead of the solemn plan designed by
the Fuller and Jones firm for the Parliament Building, the architects
for this building used a more flexible L-shaped form along which the
civil service offices are arranged in an ordered series. In the
exterior treatment, the mansard-roofed pavilion articulation is
reproduced, but the solemn aspect is countered by the intrusion of
unexpected projections and towers with humourous silhouettes.
This is the only building in the parliamentary complex that has remained
almost intact to the present day. Only an additional wing built in
1910-11 to house the Department of Finance has altered the original
articulation by turning the L-shaped plan into a quadrangle.
(Public Archives Canada.)
|
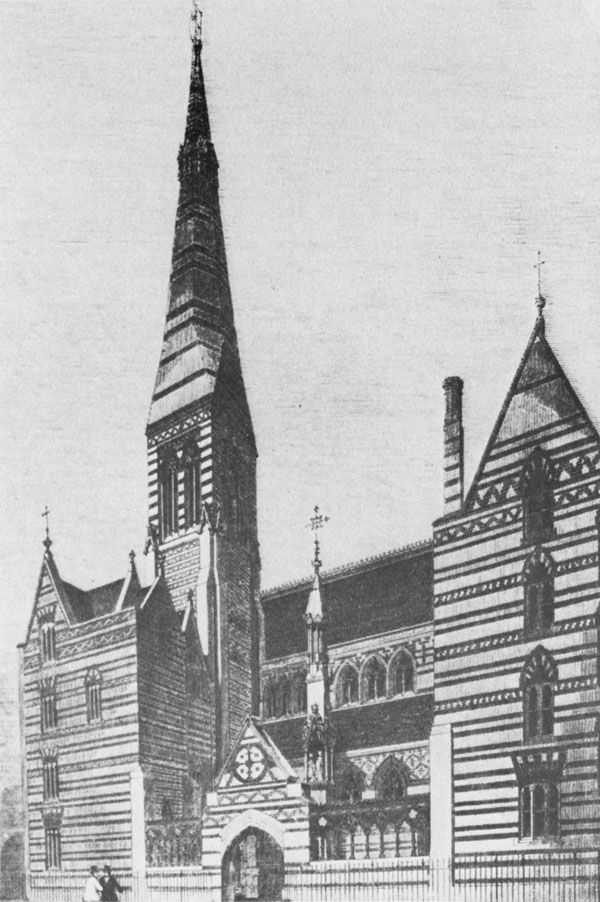
72
All Saints Church, Margaret Street, Saint Marylebone, London,
England
Constructed: 1849-53
Architect: William Butterfield
Material: brick
In this building, the architect revived the use of brick, which had long
been decried in London, and goes so far as to include strip of black
brick in its red walls, thus adhering to the principle of construction
polychromy propounded by the aesthete John Ruskin. But the originality
of this composition goes further: stimulated to a great extent by the
cramped site, Butterfield gave a vertical expansiveness to each element
of the composition and gave preference to interpenetrating forms. These
were features of a new freedom of expression that was to influence the
design of many Gothic Revival churches during the last decades of the
19th century, both in Europe and in North America.
(The Builder [London], No. 57 [Jan. 1853].))
|
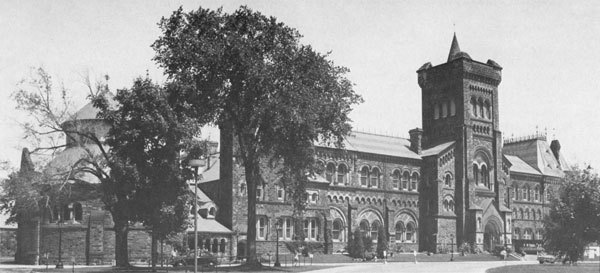
73
University College, University of Toronto campus, Toronto, Ont.
Constructed: 1856-59
Architects: Frederick Cumberland and William Storm
Material: stone
University College stands out as an illustration of the great talent of
Cumberland and Storm, who managed to meet all the functional
requirements of a university-college while creating a composition in
which beats the heart of an architectural era. On February 14, 1890, the
building was heavily damaged by a fire. Its prestige dictated a faithful
restoration of the original composition, which was carried out by
Toronto architect David Dick.
(Photo: G. Kapelos.)
|
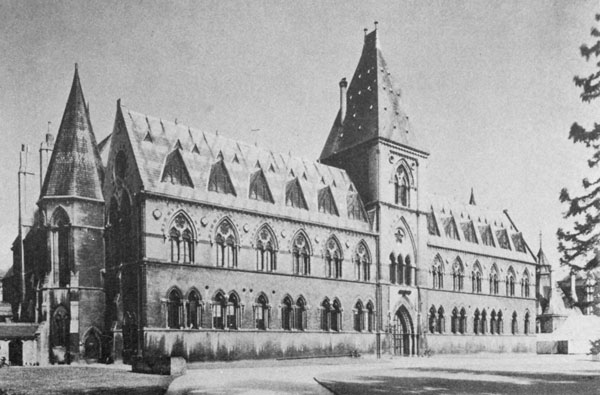
74
Oxford University Museum, Oxford, England
Constructed: 1855 (demolished)
Architects: Deane and Woodward
Material: stone and marble
This building was an object of fascination in European and American
architectural circles. It is the only building directly influenced by
Ruskin in the choice and treatment of its decorative repertoire. The
building consists of a rectangular block interrupted by a central
tower. The laboratory attached to the central building imitates the
chapter houses of the English Middle Ages. However, the innovation of
this composition is found more in the details than the articulation. The
windows on the ground floor imitate those of medieval Venetian palaces;
they are paired and divided by a marble mullion and decorated by
delicate tracery surrounded by sculpted motifs. In other parts of the
outer wall, pieces of marble in varied tones enhance the chromatic
effect of the roof covered with green and mauve shingles.
(George L. Hersey, High Victorian Gothic: A
Study in Associationism [Baltimore, John Hopkins University Press,
1972], p. 194.)
|
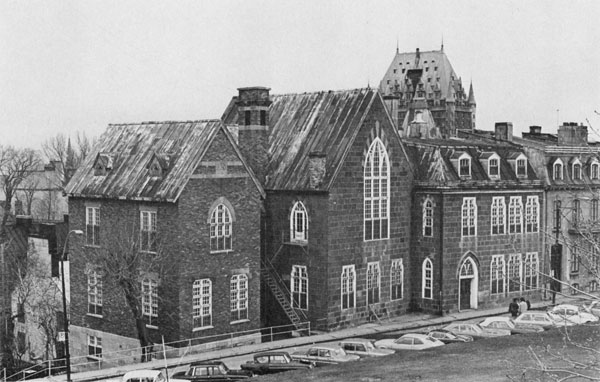
75
Quebec High School, 30, Saint-Denis Street, Quebec, Que.
Constructed: 1865
Architect: Edward Staveley
Material: stone
Without straying far from the architectural conservatism of Quebec,
this composition by Staveley does include some innovations. Student
facilities are divided into two different structural bodies: the first,
housing the main classrooms and dormitories, has a mansard roof which
would never have been associated with the Gothic Revival in the 1830s
or 1840s. A more picturesque quality is produced by the juxtaposition
of a wing with a very steep roof that serves as a chapel. There is even
a timid attempt at construction polychromy in the inclusion of voussoirs
of contrasting colours on some of the bays in the composition. The brick
wing at the left was added toward the end of the 19th century.
(Canadian Inventory of Historic Building.)
|
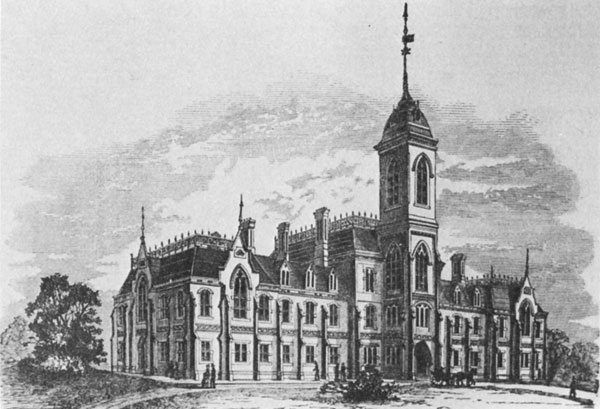
76
Ontario Institute for the Blind, Brantford, Ont.
Constructed: 1871 (demolished)
Architect: Kivas Tully
Material: brick
In its article featuring the opening of the Ontario Institute for the
Blind, the Canadian Illustrated News described the style of the
building in the following terms: "The building is designed in the 'Tudor
style' adapted to modern requirements, a style which now prevails in
England, the only innovation being the application of the 'Mansard
roof,' by which more convenient rooms will be available in the third
storeys, and afford additional height on the centre building and the
wings." This description highlights the eclecticism of the composition,
which is attributed by the author to the need to adapt the building to
modern living requirements, for which the mansard roof was used. In this
context, the reference to the Tudor style would appear to be more of an
attempt to dignify a building that includes details, such as false
buttresses, stepped gables and large pointed windows with drip
mouldings, that were very freely interpreted in terms of the different
periods of the Gothic era.
(Canadian Illustrated News, "Ontario Institute for the
Blind, Brantford, Ontario," Vol. 2, No. 11 [March 18, 1871], p.
172.)
|
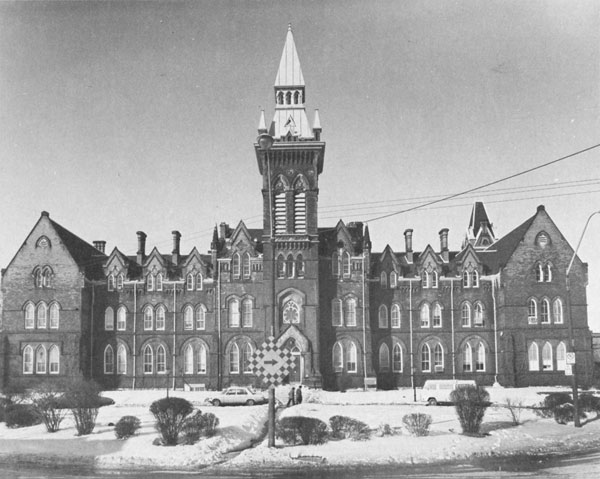
77
Knox College, 1 Spadina Crescent, Toronto, Ont.
Constructed: 1873
Architects: Smith and Gemmell
Material: brick
The proud silhouette of Knox College stands at the head of the large
Spadina artery, from which it is separated by a lawn interrupted by
crescent-shaped driveways. The articulation of the building no longer
has the informal aspect of the Gothic Revival institutions built in the
middle of the 19th century. The symmetrically arranged masses around
the main body of the building show the formal discipline revived by the
Second Empire style. However, unlike many contemporary colleges and
institutions, Knox College does not adopt the mansard roof, which was
also a Second Empire feature. It gives preference to the vertical accent
of the gable roof, which is well in keeping with the linear treatment
of the decorative gables and fenestration.
(Canadian Inventory of Historic Building.)
|
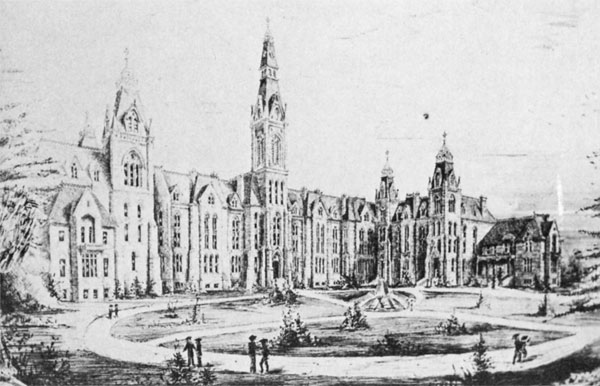
78
St. John's College, Winnipeg, Man.
Constructed: ca. 1883 (right wing only) (demolished)
Architects: Charles Arnold Barber and Earl W. Barber
Material: brick
The project for the construction of a new complex for St. John's
Anglican College was to rank among the great architectural creations of
this period. Encouraged by the general atmosphere of prosperity, the
Barber brothers designed a project of remarkable scope marked by the
formal vitality that was so characteristic of High Victorian Gothic.
Mansard-roofed towers with highly fanciful profiles alternated with
pavilion-like structures decorated with ornamental gables gave the
composition a mobile silhouette that was considerably enhanced by the
treatment of the walls. In 1883, the building boom declined considerably
and the St. John's College project, like so many others, had to be
drastically cut back; only the right wing of the structure could be
built.
(Manitoba Archives.)
|
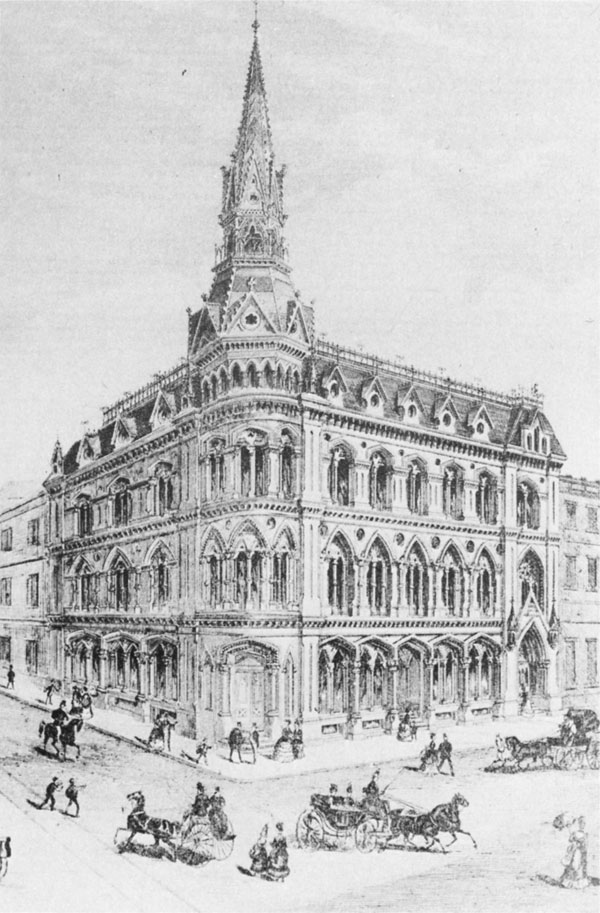
79
Young Men's Christian Association (YMCA) building, Victoria Square,
Montreal, Que.
Constructed: 1872 (demolished)
Material: stone
In the 1870s, prestigious YMCA headquarters were established in various
cities across the country. Many of these preserve the Gothic Revival
stylistic mantle that the public easily identified with the educational
sector. The Montreal YMCA was designed to present a stately fašade on
Victoria Square and preserved the typical articulation of Second Empire
public buildings in the form of tiered orders, its corbelled cornice and
mansard roof. On the other hand, almost the entire decorative repertoire
belongs to the "Ruskin style" Gothic Revival which is well illustrated
by the refined fenestration.
(Canadian Illustrated News, "The New Building
of the Montreal Young Men's Christian Association, Montreal," Vol. 6,
No. 10 [September 14, 1872], p. 163.)
|
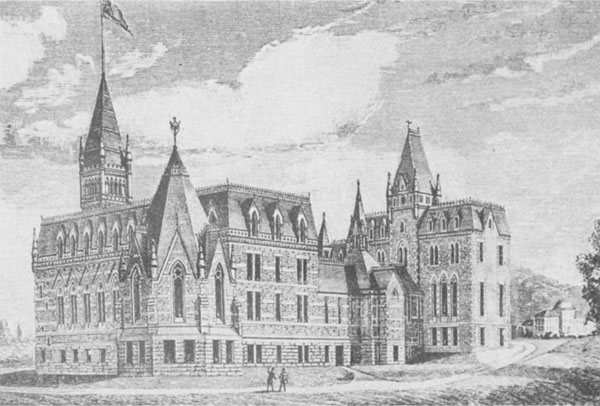
80
Presbyterian College, McTavish Street, Montreal, Que.
Constructed: 1876; wings, 1881
Material: stone
When the library and student residence were added to the main edifice in
1881, the Presbyterian College of Montreal became a complex of several
Gothic Revival buildings laid out around a central chapel. Certain
typical features, eclecticism and picturesqueness can be seen in the
design of this college. The gable roof is replaced by the typical
mansard roof of the Second Empire style and the towers have a pavilion
roof flanked by miniature turrets often associated with Castle Gothic.
The presence of the library in the form of a chapter house is an element
that returned to some colleges at the end of the 19th century. The
polygonal shape of this element, as well as the sharp roofs of the other
three towers in the complex created a pleasing contrast with the
regularity of the main body. Only the 1881 edition remains today; it is now
an integral part of the campus of McGill University.
(Canadian Illustrated News, "Addition to the
Montreal Presbyterian College," Vol. 23, No. 22 [June 18, 1881], p.
396.)
|
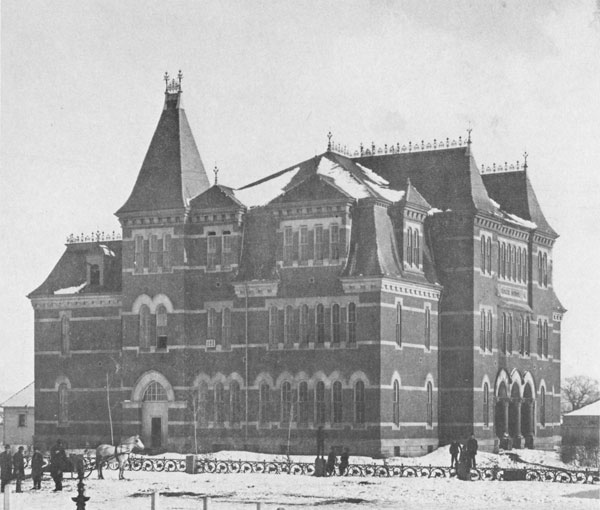
81
Normal School, Queen Street, Fredericton, N.B.
Constructed: 1878 (demolished)
Material: brick
On each side of this building there is a projection that appears to be
an attempt to offset the massiveness of the structure. A similar attempt
at movement is more freely expressed in the roof, which boldly combines
the mansard and the pavilion and is decorated with cast-iron cresting.
The variety of forms is also combined with a polychrome wall effect
produced by contrasting red brick and grey stone stringcourses and
voussoirs. In a building like this, the use of Neo-Gothic features,
particularly in the entrance arches, is associated with elements of
other styles to produce an overall composition inspired by a desire for
variety in both forms and stylistic associations.
(New Brunswick Provincial Archives.)
|
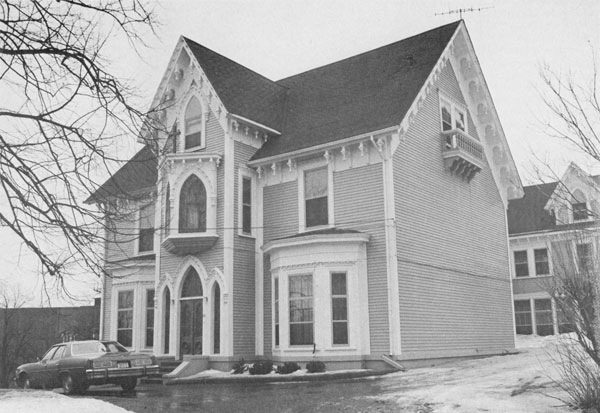
82
Burpee House, 101 Burpee Street, Saint John, N.B.
Constructed: ca. 1865
Material: wood
When this residence was built, it was a villa in a vast country estate on
the outskirts of the city. With its two-and-a-half storeys, Burpee House
was on a grander scale than most Gothic Revival houses in the Atlantic
provinces. The fašade has three bay windows — a feature that was
often characteristic of Gothic Revival houses in the Maritimes. From the
High Victorian Gothic style, it drew its vertical proportions and a
freedom of expression seen in a series of pendants under the eaves
— a pleasing substitute for the fretwork fascia boards usually
associated with the Gothic Revival house.
(Canadian Inventory of Historic Building.)
|
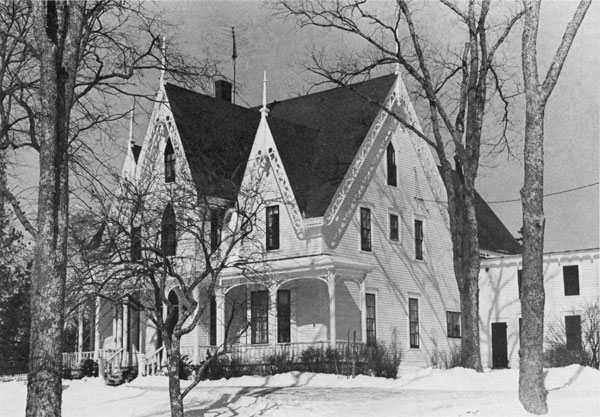
83
House in Rothesay, N.B.
Constructed: ca. 1880
Material: wood
This house is a good illustration of how the evolution of forms toward
the end of the 19th century affected the expression of the Gothic
Revival style in New Brunswick domestic architecture. The proportions
clearly indicate a preference for verticality; also, under the influence
of a taste for picturesqueness the rectangular block of the house is
broken up by the sharply projecting elements of the central frontispiece
and the decorative gables on either side of it. However, these
differences are not enough to overcome the balance and harmony
underlying the vernacular architecture of the Atlantic provinces
throughout the 19th century.
(Canadian Inventory of Historic Building.)
|
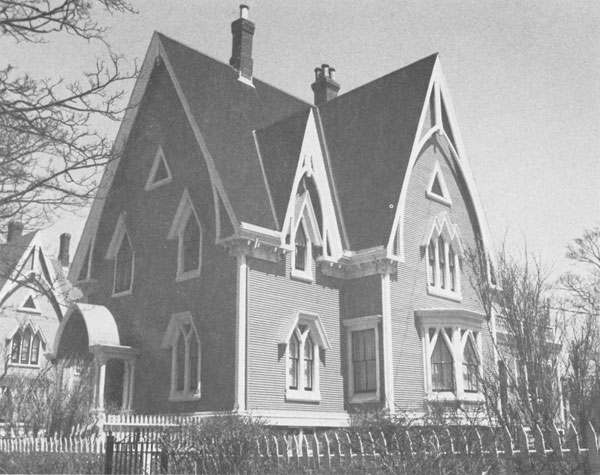
84
55 William Street, Yarmouth, N.S.
Constructed: ca. 1870
Material: wood
In Canadian domestic architecture, the High Victorian Gothic fashion
generally led to changes in the treatment of traditional prototypes
without resulting in the construction of truly innovative houses in
terms of plans and proportions and the handling of the decorative
repertoire. Nevertheless, some houses like this one stray further from
the beaten track. Here, there is a definite taste for multiple
projections that break up the traditional compact volume. Unbalanced
effects also strike the eye; the very steep roof almost covers two
storeys, creating a striking contrast with the modest height of the
ground floor. Angular effects are sought out in the handling of details,
such as the treatment of the window frames. Only the clapboard siding is
reminiscent of the calm balance of earlier prototypes.
(Canadian Inventory of Historic Building.)
|
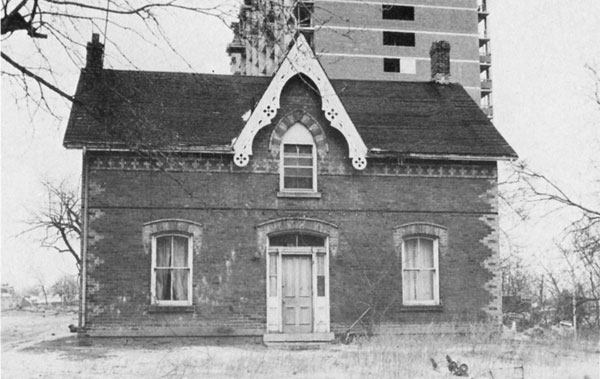
85
21 Richview Road, Etobicoke, Ont.
Constructed: ca. 1875
Material: brick
Although the chromatic effects of late 19th century brick houses in
Ontario remain relatively conservative, a few examples show some degree
of fantasy. This house, for example, is brightened by a border of
trefoil patterns in keeping with the Gothic Revival repertoire. Also,
its imitation corner piers have a geometric aspect that shows a freedom
of interpretation of traditional motifs. The horizontal scar over the
ground-floor bay shows that a veranda once ran across the front.
(Canadian Inventory of Historic Building.)
|
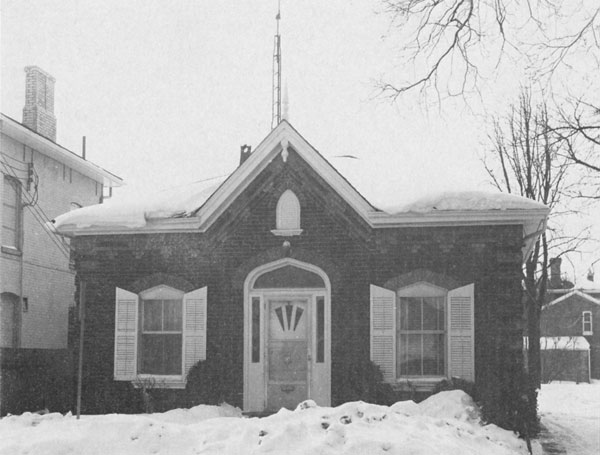
86
108 Albion Street, Brantford, Ont.
Constructed: ca. 1875
Material: brick
A few features in the design of this house show how the High Victorian
Gothic style occasionally animated the type of house known as the
Ontario Cottage. The building retains an earthbound arrangement. Its
association with the Gothic Revival is based primarily on the pointed
window design and the finial through the peak of the small decorative
gable. However, the contemporary taste for polychrome walls is seen in
the yellow bricks around the bays and the border pattern along the
eaves.
(Canadian Inventory of Historic Building.)
|
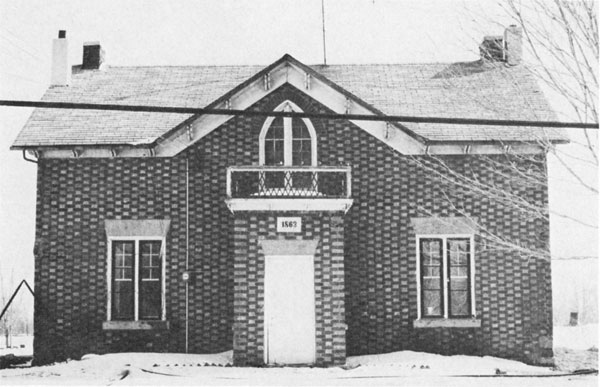
87
House in Milford, Prince Edward County, Ont.
Constructed: ca. 1863
Material: brick
This house is of particular interest because of its fanciful fašade in
which red bricks are alternated with yellow bricks to create a
checkerboard effect. This interest in polychromy was apparently
encouraged in Ontario by a wave of British immigration during the second
half of the 19th century. The enclosed porch is also an indication of
British influence. Although the Canadian climate would appear to have
required this type of entrance, it had never been very popular in this
country. On the other hand, Loudon's Encyclopedia contains houses with
small entrance porches like this in the form of a compact block against
the centre of the building.
(Canadian Inventory c/Historic Building.)
|
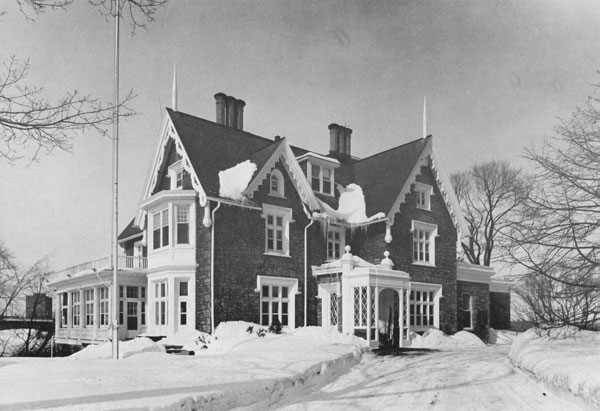
88
Earnscliffe, Sussex Drive, Ottawa, Ont.
Constructed: ca. 1857
Material: stone
This residence was first erected by John Kinnon, who was the son-in-law
and partner of Thomas McKay, one of the most active master masons of
Ottawa's early days. But the building is associated more with John A.
Macdonald, who bought it in 1883 and lived in it until his death in
1891. Since 1930, this house has been the home of the British High
Commissioners.
Earnscliffe is one of the most refined examples of the L-shaped Gothic
Revival house. Its general appearance retains the characteristic
reserve of Ottawa domestic architecture. The handling of proportions
gives the composition a feeling of great stability which is heightened
by the strongly three-dimensional effect of the Gothic Revival motifs:
drip mouldings, fretwork roof trim, pendants and bay windows.
(Canadian Inventory of Historic Building.)
|
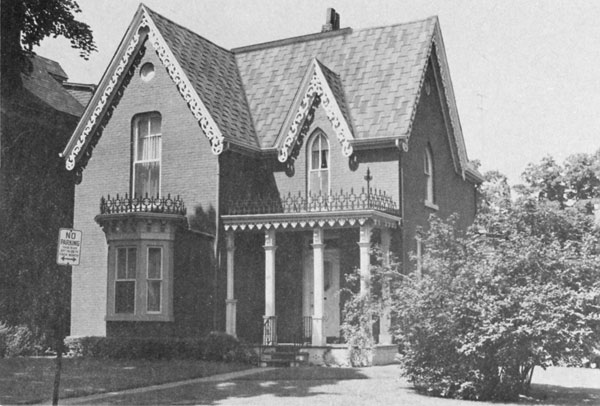
89
90 Emerald Street, Hamilton, Ont.
Constructed: ca. 1875
Material: brick
In Ontario, the L-shaped house proved to be as popular in the city as in
the country. This example is treated with all the elegance and
conservatism of Hamilton middle class houses. Its rather imposing scale
is heightened by ample fenestration. The lively motifs on the veranda
and the bay window add vitality to the exterior composition.
(Canadian Inventory of Historic Building.)
|
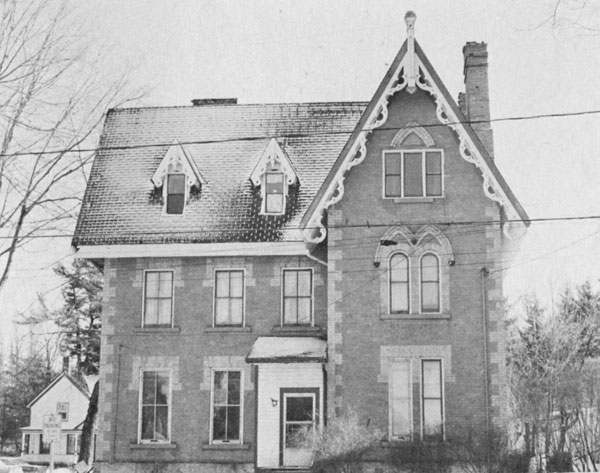
90
413 King Street West, Brockville, Ont.
Constructed: ca. 1885
Material: brick
A definite taste for polychrome brick spread through Ontario in the last
decades of the 19th century. This influence is seen here on an L-shaped
house with proportions that create the vertical thrust fashionable at
that time. As in most houses of this type in Ontario, the polychrome
effect is reduced to a single contrast between details of yellow brick
and the surrounding red brick walls.
(Canadian Inventory of Historic Building.)
|
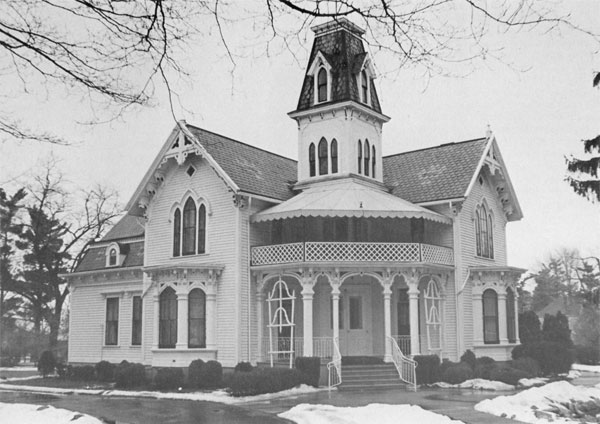
91
76 Main Street East, Ridgetown, Ont.
Constructed: ca. 1875
Material: wood
The builder of this house definitely had a penchant for the
picturesque. The exterior composition has rich, varied effects like those
proposed in the 1870s by the drawings in the architectural sections of
American periodicals, The L-shaped plan is set off by the entrance and a
mansard-roofed tower placed at the point of intersection between the two
wings. These two elements are highlighted by a veranda with finely
worked columns. Other decorative details are drawn to a great extent
from the formal repertoires of the Gothic Revival and Second Empire
styles, with a slight preference for sensual Second Empire roundness.
Finally, the varied forms and motifs are heightened by the polychrome
effects of the roofing shingles.
(Canadian Inventory of Historic Building.)
|
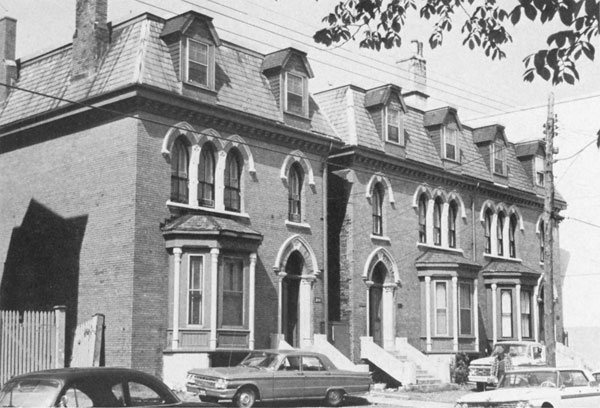
92
The Price houses, 2138-1246 Brunswick Street, Halifax, N.S.
Architects: J.A. Mitchell and Edward Elliott
Constructed: 1873-74
Material: brick with sandstone detail
In 1873, a philanthropist named William P. West offered the parish of
the Church of the Redeemer the lands required to build the church of
that name and its rectory (2138 Brunswick Street). The following year,
West bought two more adjacent lots and had two houses built with the
same design as the rectory and donated the proceeds from their rental
to the vestry of the Church of the Redeemer. Both of the architects for
these houses were from Boston and they seem to have drawn their
inspiration from the famous Back Bay area of their home town, which was
at about the same time being built up with elegant mansard-roofed town
houses. In Halifax, the Neo-Gothic details on these Second Empire houses
associates them with the nearby church.
(Canadian Inventory of Historic Building.)
|
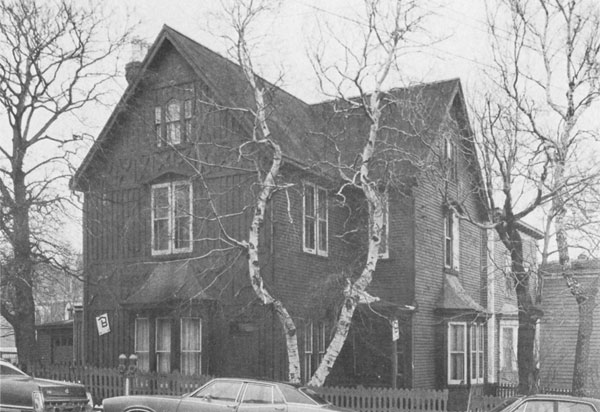
93
144 Military Road, St. John's, Nfld
Constructed: ca. 1875
Material: wood
This house is a good illustration of the noncommittal approach which was
characteristic of the way this style was interpreted in this region.
This spacious house has the asymmetrical L-shaped plan so popular at
that time in other provinces in the country and its proportions indicate
an early preference for verticality. Ornamentally, the house uses a
contrast between the clapboard sides and the front with its
board-and-batten fašade combined with the two strips of ornamental
boarding of the Stick Style. Only the gable windows retain the pointed
Gothic effect.
(Canadian Inventory of Historic Building.)
|
|

