|
|
 |
Canadian Historic Sites: Occasional Papers in Archaeology and History No. 25
Gothic Revival in Canadian Architecture
by Mathilde Brosseau
Illustrations and Legends
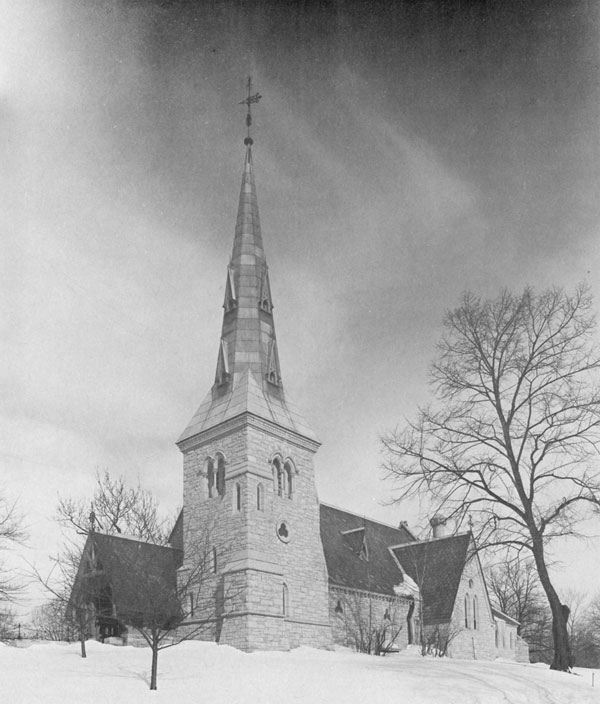
94
St. James-the-Less Chapel, St. James-the-Less Cemetery, Toronto,
Ont.
Constructed: 1857
Architect: Frederick Cumberland
Material: stone
It was certainly the prestige won by his St. James Cathedral commission
that enabled Frederick Cumberland to obtain the commission for the
funeral chapel in St. James Cemetery as well. Inspired by both the
highly picturesque quality of the site and the new direction of the
Gothic Revival style, Cumberland went into a more thorough exploration
of the expressive possibilities of its repertoire of forms. The chapel
is located on a slight rise, which it dominates with the upward thrust
of its spire. In addition, the composition develops a certain tension in
the treatment of the various elements of the plan: contrasts between
very low walls and plunging roof slopes — between powerful, heavy,
earthbound forms and other lighter, airier shapes — between the
short, pyramidal base of the bell tower and the sweep of its spire
— between the stocky tower flanked by a massive buttress and the
open volume of the the porch.
(Canadian Inventory of Historic Building.)
|
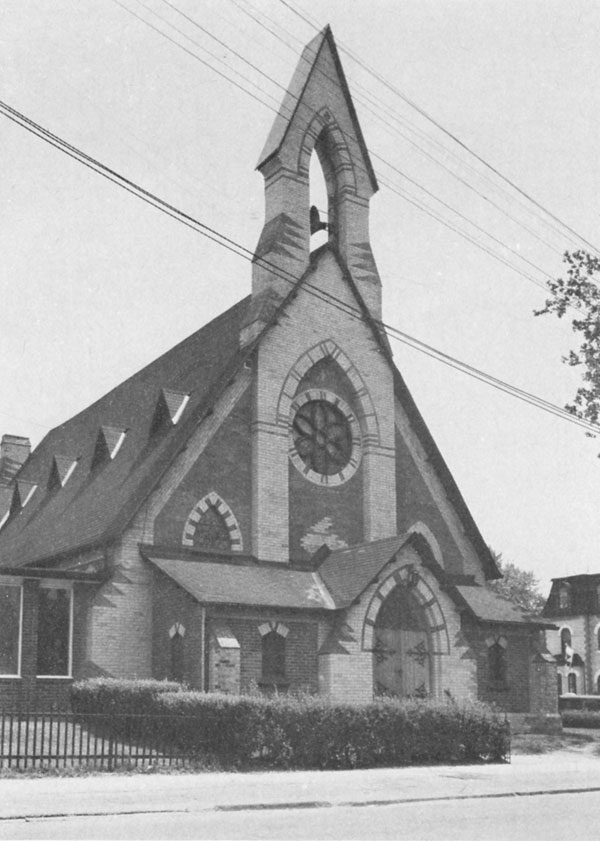
95
St. Peter's Anglican Church, Carlton Street, Toronto, Ont.
Constructed: 1865
Architects: Henry Langley and Thomas Gundry
Material: brick
St. Peter's again reproduces the typical profile of the small 13th
century medieval churches, the stepped bell turret on the front, the
side porch and the chancel attached to the end of the nave. However, in
the case of St. Peter's, the architects worked with the proportions with
a view to creating visual effects, whereas they would probably have
attached more importace to harmony and balance fifteen years earlier.
The exterior design shows a desire to integrate the principle of
polychromy: for certain strong points in the composition, such as the
frontispiece, the angle buttresses and the façades on the small porches,
the architects used a yellow brick in sharp contrast with the other red
brick wall surfaces. On a smaller scale, these contrasts are reproduced
over the windows and in the structure of the bell turret.
Originally, the small front porch, which was much less salient than
shown here, was more in keeping with the overall design; the small
adjacent structures hiding part of the windows were also later
additions. The need for expansion also led to the addition of
transepts.
(Photo: G. Kapelos.)
|
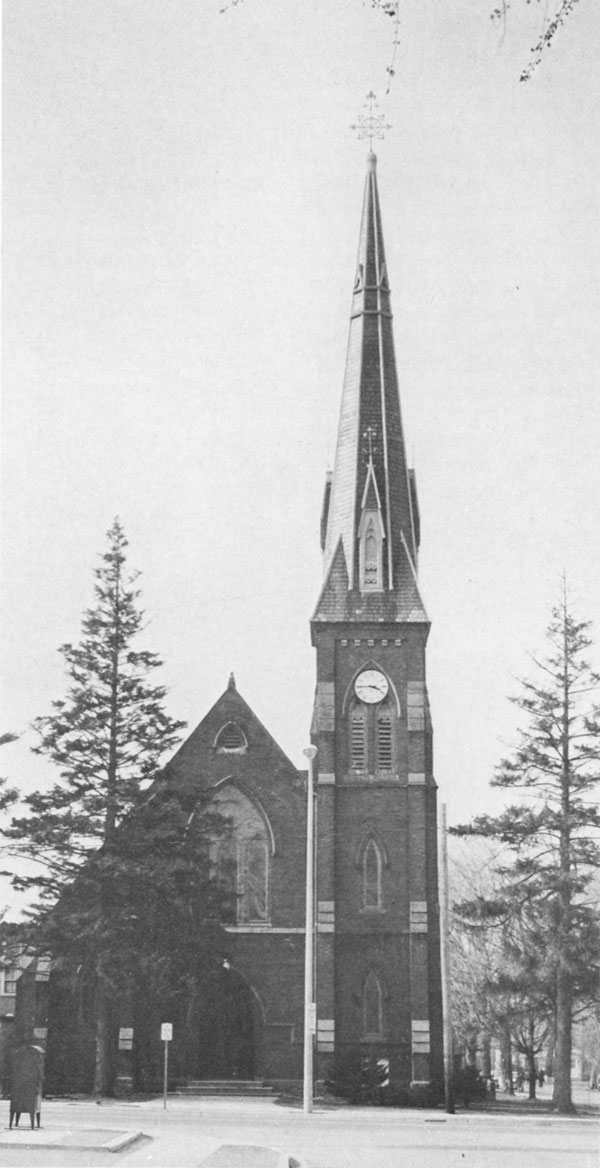
96
All Saints Anglican Church, 300 Dundas Street West, Whitby, Ont.
Constructed: 1865-66
Architects: Henry Langley and Thomas Gundry
Material: brick
In terms of arrangement of forms, All Saints Church closely follows the
requirements of the Cambridge Camden Society. In terms of decoration,
particularly in the window design, it remains faithful to the formal
repertoire of the 13th century. But an innovative effect is seen in the
treatment of volume, which plays on the contrast between the wide
triangle of the nave and the slenderness of the adjacent spire, and
also in the use of a simplified form of polychromy indicating the
assimilation of the ornamental principles cherished by Ruskin.
(Canadian Inventory of Historic Building.)
|
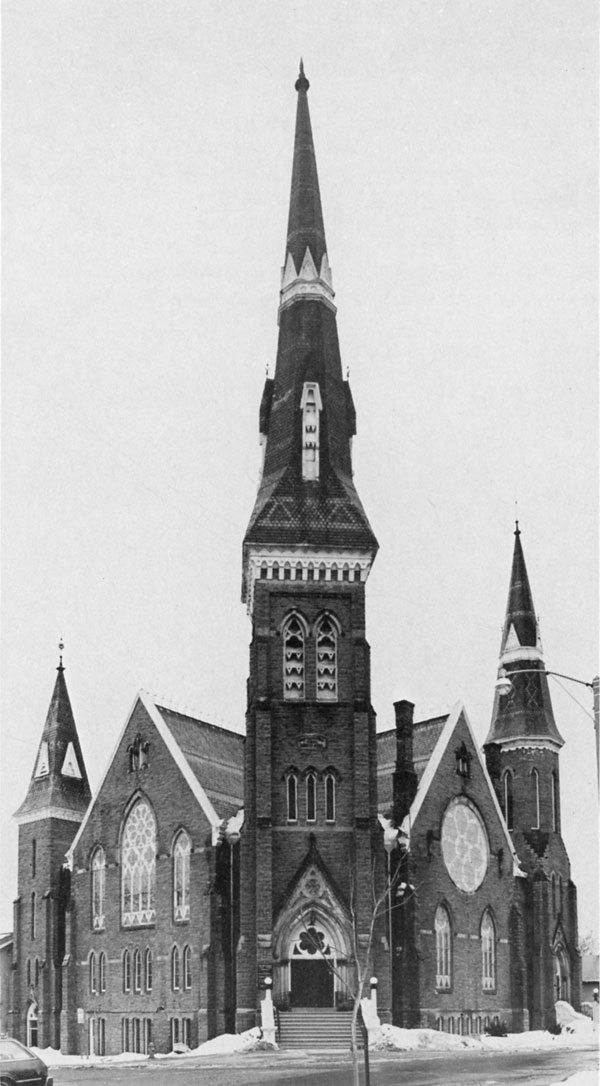
97
First Baptist Church, 5 Pine Street, Brockville, Ont.
Constructed: 1878
Material: stone
A building like the Brockville Baptist Church places the observer in
the presence of the sensitivity that animates the best works of the
Victorian period. This church breaks with an architectural tradition
that, for a long time, had favoured a compact building with proportions
creating an effect of equilibrium and repose. Here, the basic volume
splits into five distinct masses that nevertheless retain their unity
through their interpenetration and plasticity. The split stone walls do
not lend themselves to polychrome effects, but the gay coloured shingle
effects of the roof contribute to the animation of the overall design.
In order to give more vitality to the composition, the shape and
arrangement of Gothic Revival motifs were varied from one mass to
another, although care was taken to include reminders to reinforce the
overall cohesion. The church is even more striking because of the key
position it occupies on the courthouse square in Brockville, one of the
most beautiful urban spaces in Ontario.
(Canadian Inventory of Historic Building.)
|
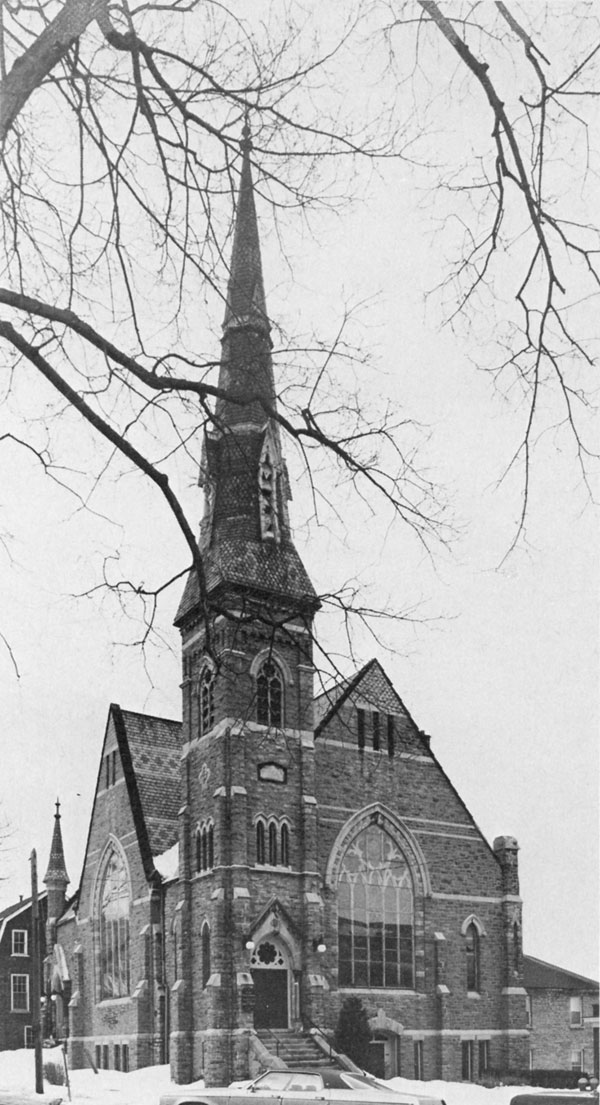
98
First Presbyterian Church, 10 Church Street, Brockville, Ont.
Constructed: 1878-79
Architect: J.P. Johnston
Material: stone
Although a less generous composition than that of the Baptist Church
(Fig. 97), First Presbyterian Church also makes ample use of
interpenetrating forms and texture and polychrome effects, and it also
aims at a virtuosity of form that is particularly visible in the skyward
sweep of the spire.
(Canadian Inventory of Historic Building.)
|
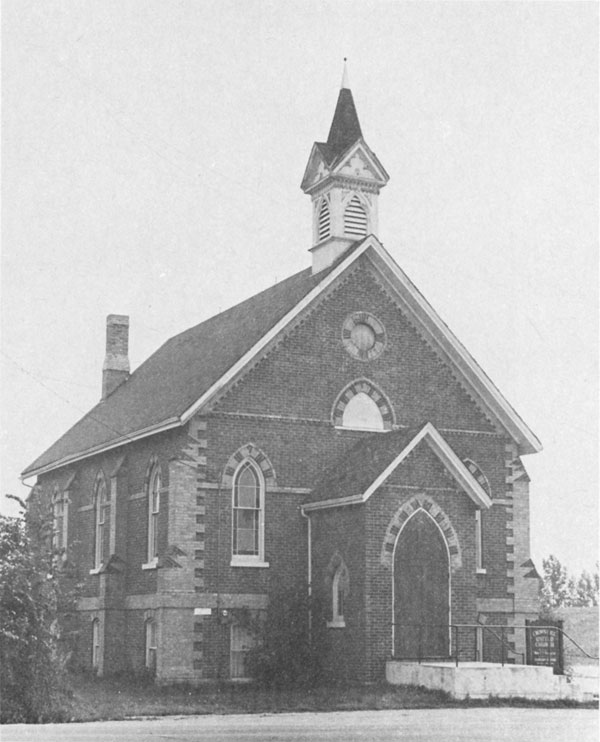
99
United Church, Crown Hill, Ont.
Constructed: ca. 1880
Material: brick
The very simple scheme of this church perpetuates a tradition rooted in
the vernacular architecture of the country from the beginning of the
19th century. However, various elements associate the building with the
High Victorian Gothic: first, a raised basement giving a vertical thrust
to the building and then the use of a brick colour contrast to highlight
the bay details.
(Canadian Inventory of Historic Building.)
|
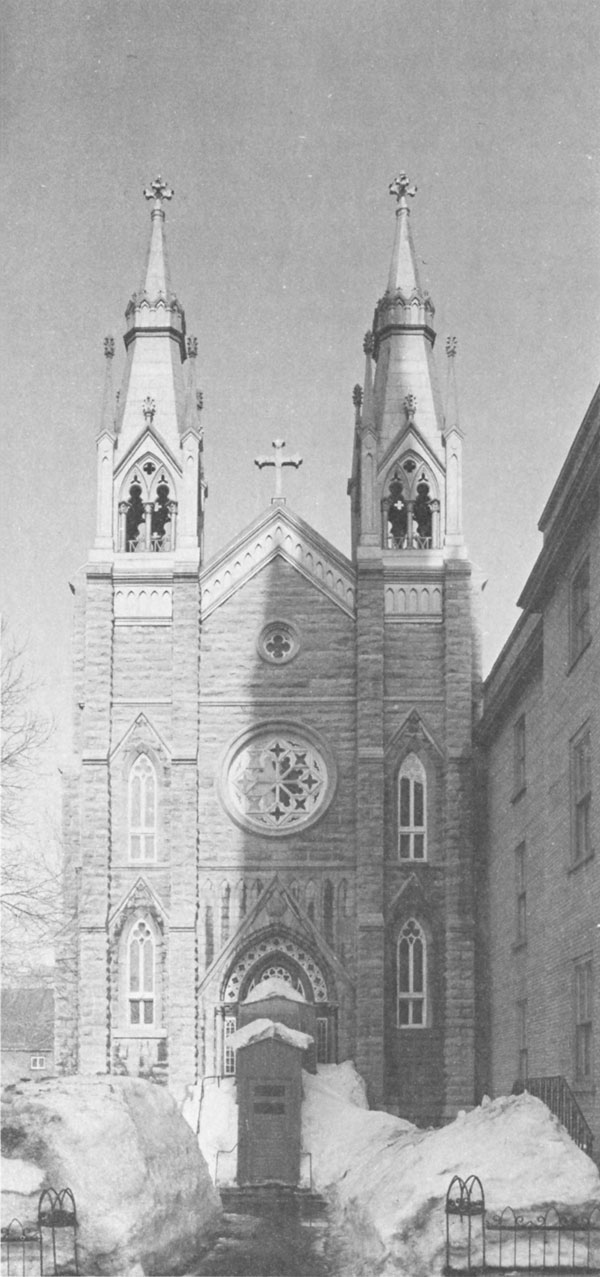
100
Chapel of Notre-Dame du Sacré-Coeur, 69 Sainte-Ursule Street, Quebec,
Que.
Constructed: 1909-10
Architect: François-Xavier Berlinguet
Material: stone
The double tower principle is usually seen on large urban churches, but
in this case it is applied to a chapel of rather modest dimensions. This
may result from a desire to reproduce the characteristics of a
prestigious church on a smaller scale. However, this basic inspiration
must have been quite vague, since the choice and treatment of details
are in no way exotic. On the other hand, the rigidity of the façade is
characteristic of the architect François-Xavier Berlinguet, as it is
found in several of his works.
(Canadian Inventory of Historic Building.)
|
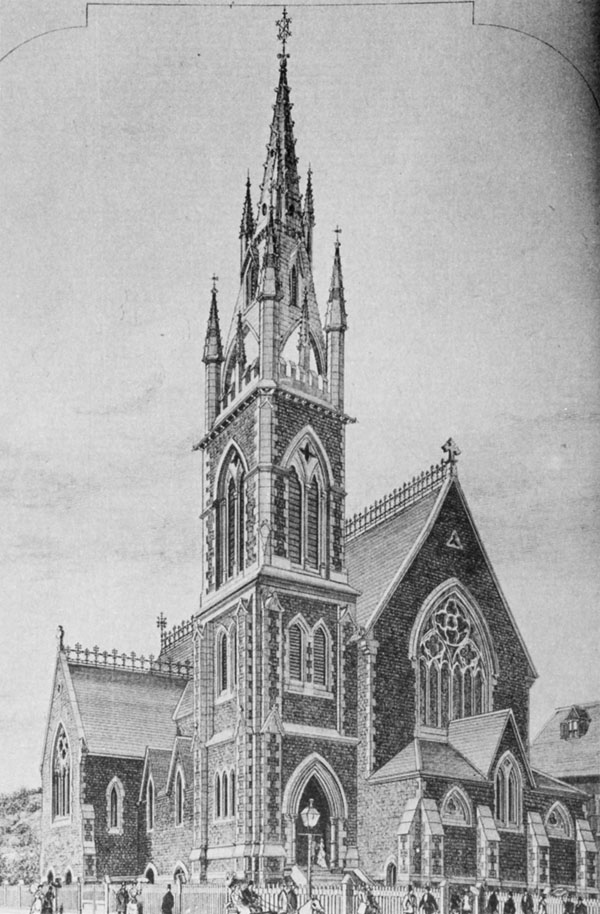
101
Saint Martin's Anglican Church, Saint-Urbain Street, Montreal, Que.
Constructed: 1874 (demolished)
Material: stone
St. Martin's Church concurs with the Catholic churches of the region in
the use of split stone, which was very widespread at that time. The
general articulation is more in keeping with the contemporary taste for
a vigorous, aggressive Neo-Gothic style in search of asymmetry and
exuberant formal effects. The raised basement allowed for the
installation of Sunday School classes — a common practice in
Protestant churches at that time.
(Canadian Illustrated News, "St. Martin's
Church, Upper St. Urbain Street, Montreal," Vol. 13, No. 13 [April 8,
1876], p. 234.)
|
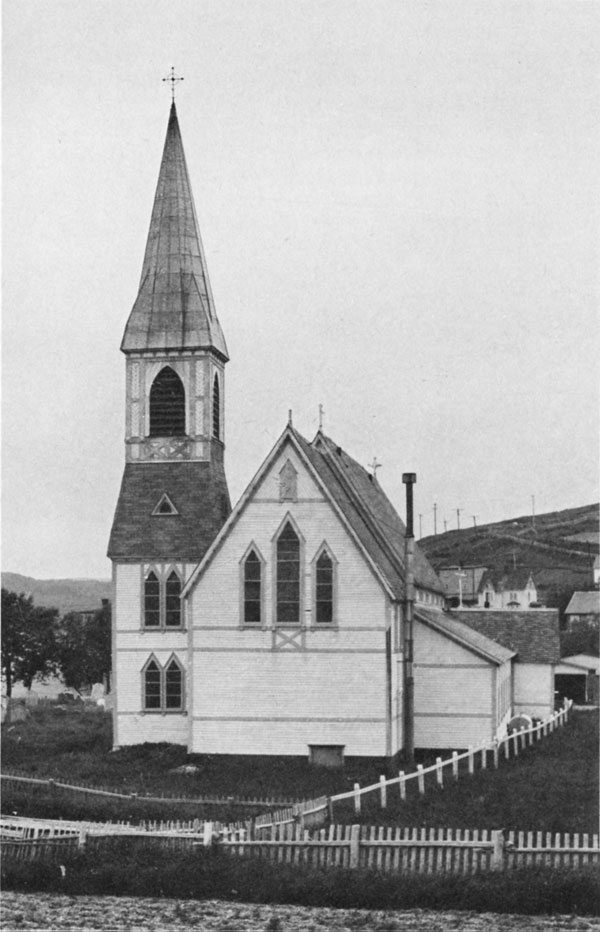
102
St. Paul's Anglican Church, 1 Church Street, Trinity, Nfld
Constructed: ca. 1894
Material: wood
St. Paul's Anglican Church is a modest rendition of the spirit of High
Victorian Gothic forms. The theories of the Cambridge Camden Society
still govern the arrangement of masses. However, the forms are slightly
more aggressive in the relatively steep angle of the gables and the
thrust of the spire. In addition, the building design is steeped in
Maritime architectural effects such as the half-timbering features of
certain ornamental boards on both the walls of the bell tower and on the
chancel façade. These are ornamental effects found primarily on the
wooden domestic buildings of Newfoundland toward the end of the 19th
century.
(Canadian Inventory of Historic Building.)
|
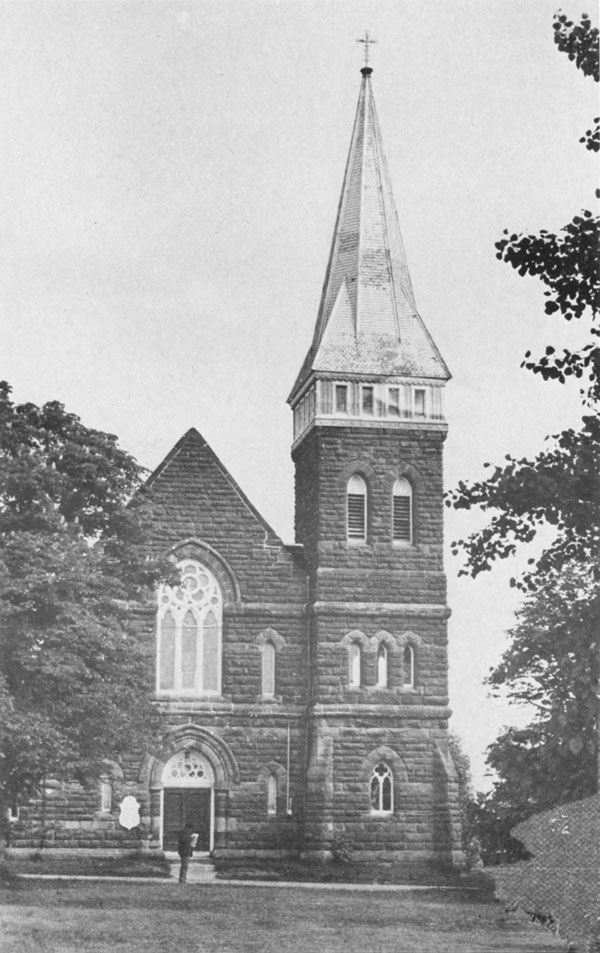
103
Catholic Church, Sturgeon, P.E.I.
Constructed: 1888
Architect: William Critchlow Harris
Material: stone
Despite its Gothic fenestration, the Sturgeon Catholic Church bears the
mark of a Romanesque influence. The sandstone walls are made up of very
large blocks that decrease in size as they move upward; the surface
treatment includes protuberances that contribute to a powerful,
monumental impression. The simple, infrequent details are in keeping
with the immobile quality of its masses. Despite an articulation that is
typical of High Victorian Gothic churches combined with pointed
fenestration, the Sturgeon church is more in keeping with the
Neo-Romanesque spirit promoted by the American architect Henry Hobson
Richardson, than the spirit of High Victorian Gothic.
(Canadian Inventory of Historic Building.)
|
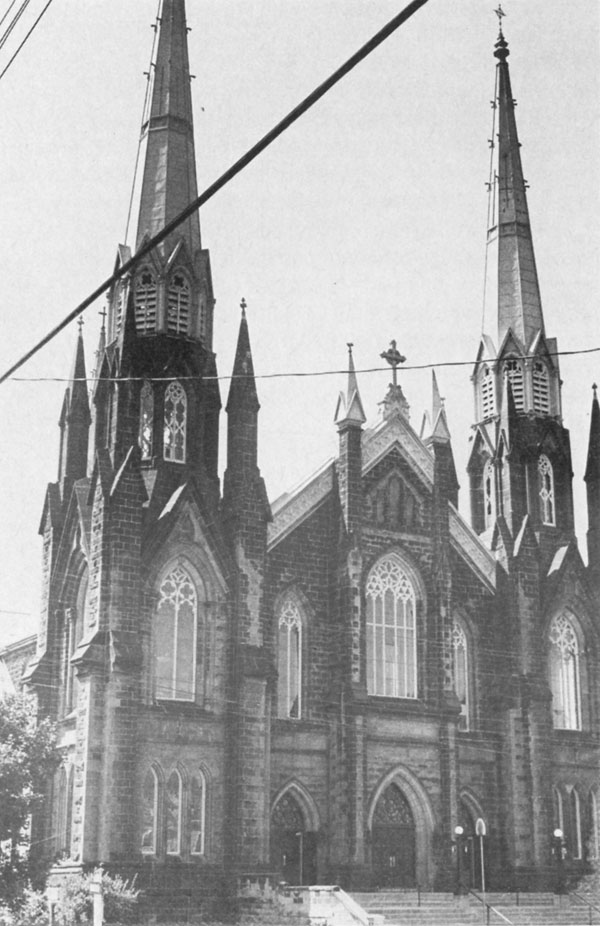
104
St. Dunstan's Catholic Basilica, 61 Great George Street, Charlottetown,
P.E.I.
Constructed: 1914-18
Architect: J.M. Hunter
Material: stone
The architect designed a stone church of imposing dimensions with a
particular character resulting from the intricate composition of the
façade dominated by two towers. A forest of pinnacles grows out of the
façade and towers, producing an effect that is reminiscent of the
profuse treatment of the famous cathedral of Milan. The pinnacles and
the highly intricate window tracery indicate an inspiration drawn from a
late Gothic phase — Flamboyant Gothic. Built at a time when a
taste for monumentalism and simplicity of volumes was already
developing, the Charlottetown Basilica remains faithful to a
picturesque approach derived from the end of the 19th century.
(Canadian Inventory of Historic Building.)
|

105
St. Paul's Anglican Cathedral, 1 McIntyre Street, Regina, Sask.
Constructed: 1895
Architect: Frank H. Peters
Material: stone and brick
St. Paul's Cathedral has a modest, austere appearance resulting from its
dimensions, its arrangement of forms and its architectural
ornamentation. The building is built on fieldstone foundations that
create a pleasing contrast with the red brick walls. The proportions
amplify the roof to a considerable extent and the plain volume of the
roof harmonizes well with that of the sturdy tower. To meet the needs of
a rapidly growing parish, the church vestry decided to place the
construction of the transepts and chancel in the hands of architect W.R.
Riley in 1905. He integrated them perfectly with the original
design.
(Canadian Inventory of Historic Building.)
|
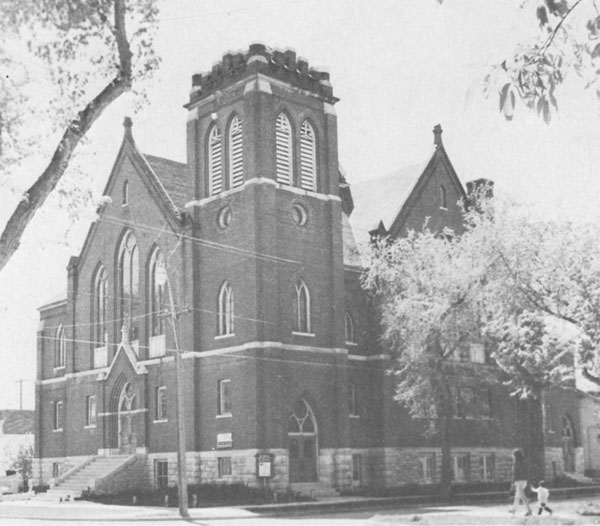
106
St. Giles United Church, 289 Burrows Street, Winnipeg, Man.
Constructed: 1907
Material: brick
This church stresses an asymmetrical arrangement of forms, but it lacks
the inventive freedom and taste for daring contrasts of form that
animate the most successful High Victorian Gothic compositions. The
composition of St. Giles Church is faithful only to the letter of the
style, not its spirit.
(Canadian Inventory of Historic Building.)
|
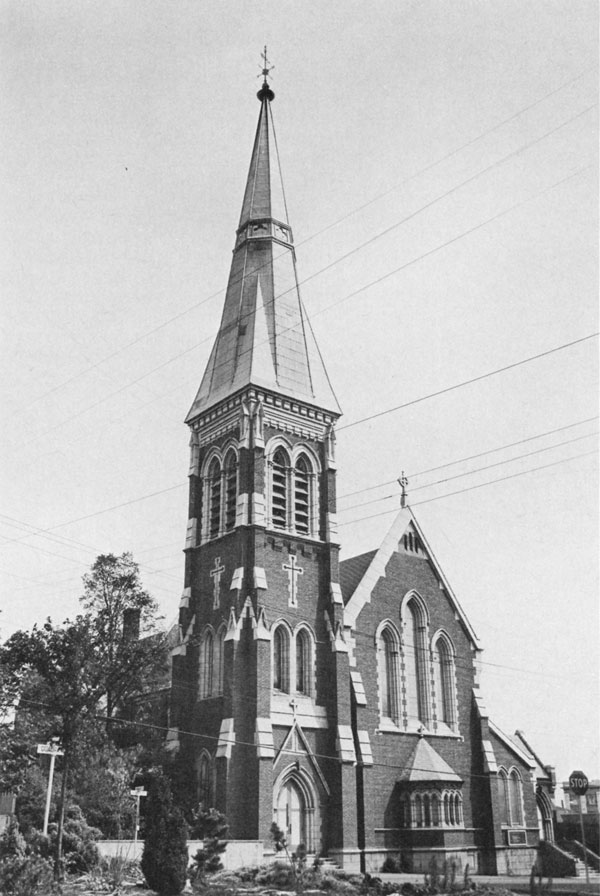
107
St. John the Divine Church, 1611 Quadra Street, Victoria, B.C.
Constructed: 1910
Material: brick
It is difficult to draw a chronological line between works belonging to
the formal approach of the High Victorian Gothic style and those
influenced by the Ecole des Beaux-Arts in Paris. A few buildings
affected by the academic tradition of the Ecole des
Beaux-Arts appear during the first decade of the 20th century,
but others such as St. John the Divine church continue to show the
influence of High Victorian Gothic forms. The designer of this church
continues to stress vertical proportions, relatively rich ornamentation
and highlighting with grey stone polychrome accents against a red brick
background.
(Canadian Inventory of Historic Building.)
|
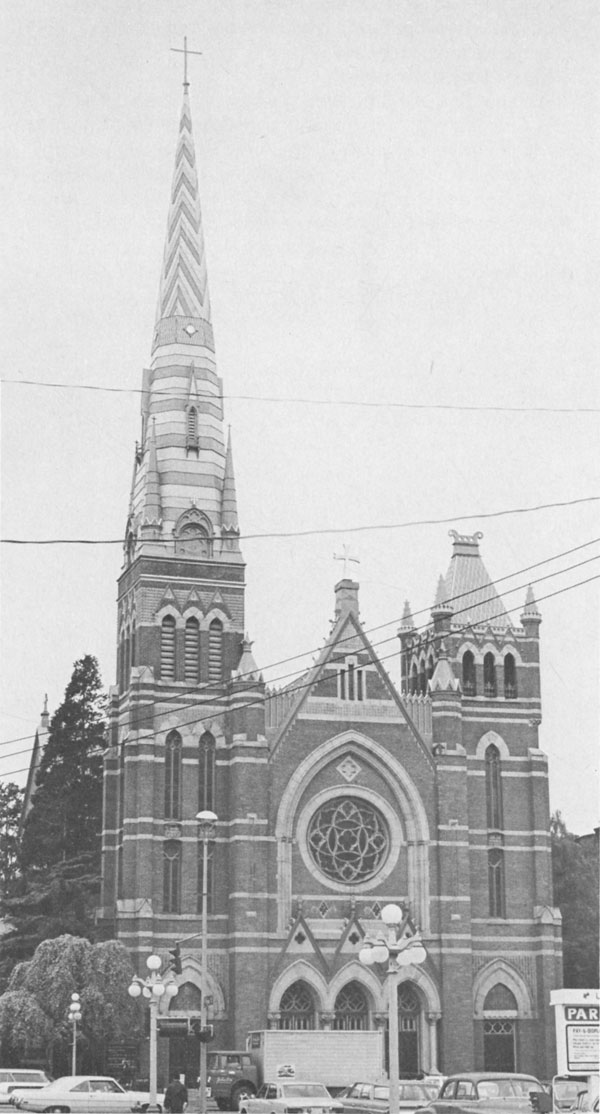
108
St. Andrew's Cathedral, Blanshard Street, Victoria, B.C.
Constructed: 1892
Architects: Maurice Perrault and Albert Mesnard
Material: brick
On first sight, it is surprising to find that the commission for this
large church in Victoria was awarded to a Montreal architectural firm.
However, this is explained by the reputation of Perrault and Mesnard in
religious architecture. For St. Andrew's Cathedral, the architects
remained faithful to the double tower principle, but they gave it more
picturesque effects than those of most churches of this type in Quebec.
The composition is asymmetrical in the treatment of its towers, of
which only one has the vertical sweep that is so characteristic of High
Victorian Gothic. In addition, there is another visual variant in the
treatment of the outer walls. The principle of construction polychromy
is present in the form of grey stone stringcourses inserted in the
brick masonry; textural effects are also seen in the beehive designs
worked into various points in the wall surfaces and providing a contrast
with the rhythm of the roof tiles on the two bell towers.
(Canadian Inventory of Historic Building.)
|
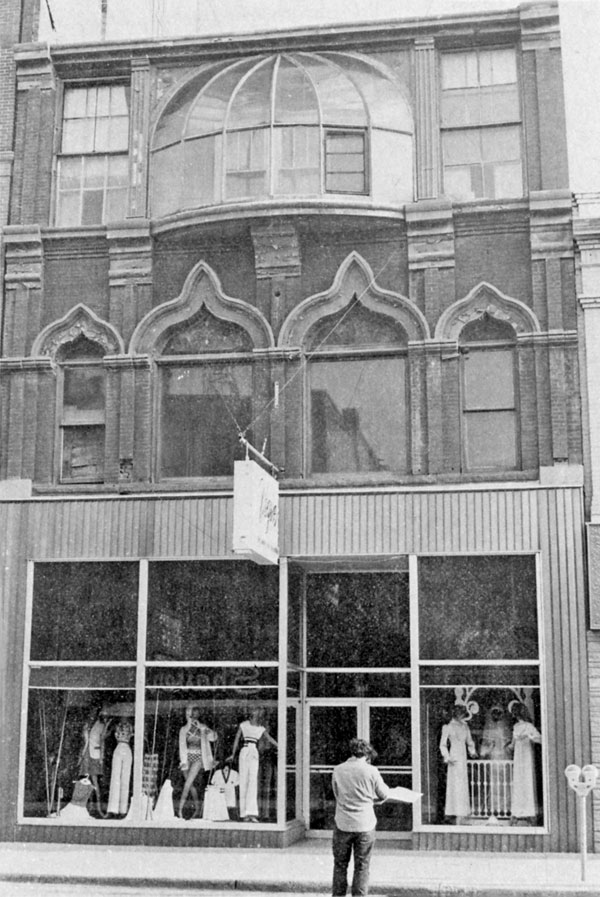
109
836 Rosser Avenue, Brandon, Man.
Constructed: ca. 1910
Material: brick
Although this building very probably dates back to the first decade of
the 20th century, it still shows the taste for fanciful forms found in
late 19th century architecture. The upper stories are punctuated by
pilasters that are partially covered on the second storey by Neo-Gothic
windows with something of an oriental influence in the curves of their
openings. On the third storey, the Gothic Revival touches give way to
windows with a maximum of glass surface. However, the graceful tracery
of the bay window in the centre provides an interesting counterpoint
with the two wide Neo-Gothic windows on the second storey.
(Canadian Inventory of Historic Building.)
|
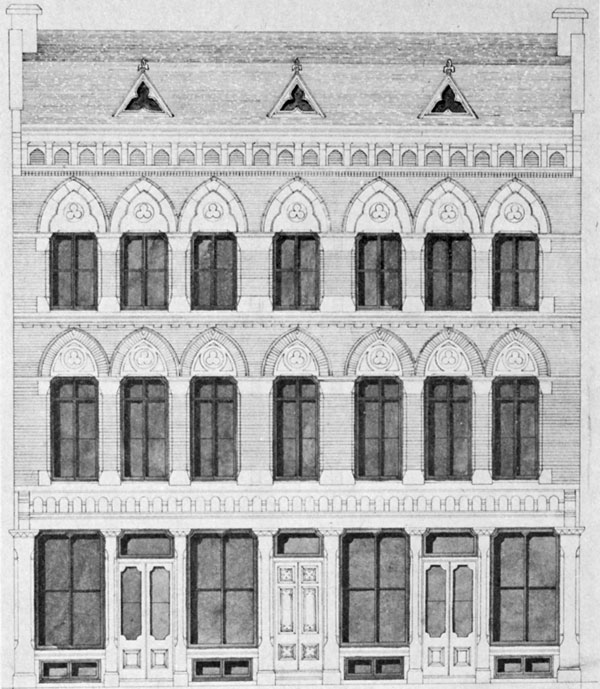
110
James Brennan Stores, Saint-Jean Street, Montreal, Que.
Architects: Hopkins, Lawford and Nelson (as attributed by the
Quebec National Archives)
Material: brick and cast-iron
The articulation of this building divides it into three horizontal
registers. The problem of adapting the fenestration to the Gothic
Revival style was solved by surmounting the rectangular windows with a
sort of blind arch containing decorative tracery based on a trefoil
motif. In addition, the wall surfaces between the windows are
highlighted by a series of pilasters that receive the springings of the
broken arches over the windows. This project had the merit of blending
the building into a cityscape of older commercial buildings while
providing the eye with a Neo-Gothic "disguise" that was quite
acceptable to contemporary tastes.
(P. Bédard, N. Cloutier and A. Giroux, "Inventaire des
plans architecturaux des Archives civiles du Québec à Montréal,"
History and Archaeology/Histoire et archéologie, No. 4, Vol. b
[1976], p. 99.)
|
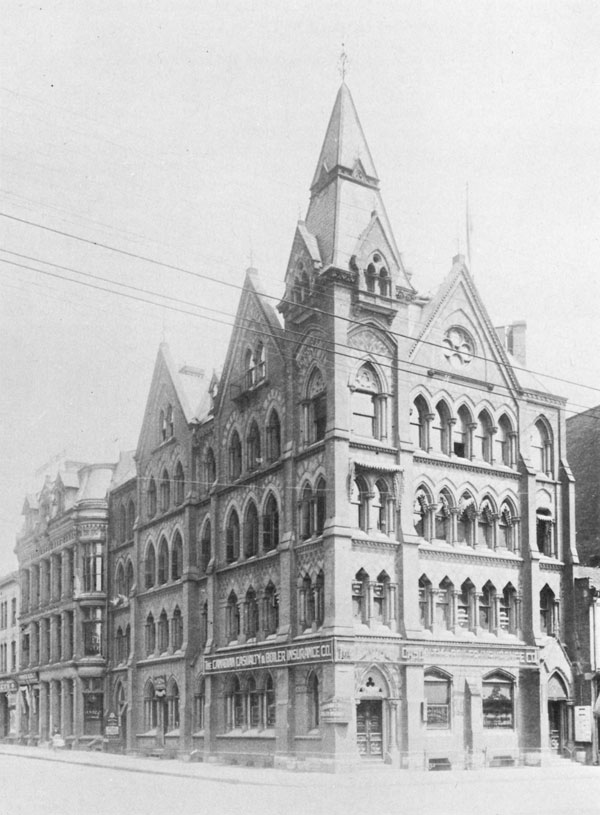
111
Equity Chambers, Adelaide and Victoria Streets, Toronto, Ont.
Constructed: ca. 1878 (demolished)
Material: brick
The Equity Chambers office building took maximum advantage of
picturesque possibilities; the eye of the observer was immediately
drawn by the lively silhouette of the building and the corner tower and
a roofline broken up by high ornamental gables. In the walls, this
animation took the form of varied window arrangements interrupted at
irregular intervals by buttresses running from top to bottom of the
building. The wall surface treatment adhered faithfully to the principle
of construction polychromy advanced by Ruskin. Coloured materials
traced out geometric and trefoil patterns that were highly reminiscent
of the visual effects on Venetian Gothic palaces. The windows,
particularly those of the second floor, illustrate this analogy; they
had broken arches without frames and were separated by small columns
topped with delicate capitals.
(Public Archives Canada.)
|
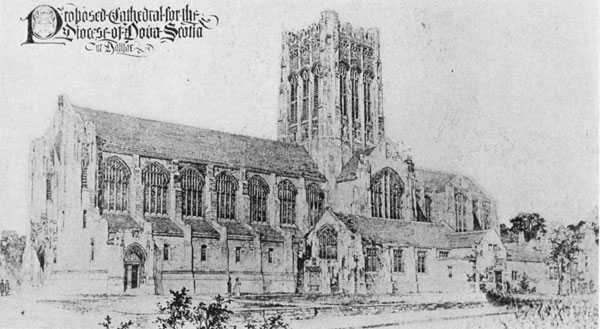
112
All Saints Anglican Church, 5732 College Street, Halifax, N.S.
Constructed: 1906
Architects: Ralph Cram and Bertram Goodhue
Material: stone
This church was built with stone from the Halifax region and complied
with the final design except for the tower, for which only the base was
built. With a view to creating an impression of order, monumentalism and
grandeur in accordance with the tradition of the Ecole des
Beaux-Arts, the architects chose the formal repertoire of the
late Gothic period, the Perpendicular Gothic of the 15th century; thus
the use of broad windows with highly visible ornamental tracery.
Contrary to the High Victorian Gothic spirit, the outline of forms is
simple and the emphasis is placed on an impression of calm regularity,
which is enhanced by the horizontality of the composition.
(Montgomery Schuyler, "The Works of Cram, Goodhue and
Ferguson, a Record of the Firms most Representative Structures
1892-1910," Architectural Record, Vol. 29, No. 1 [Jan. 1911], p.
18.)
|
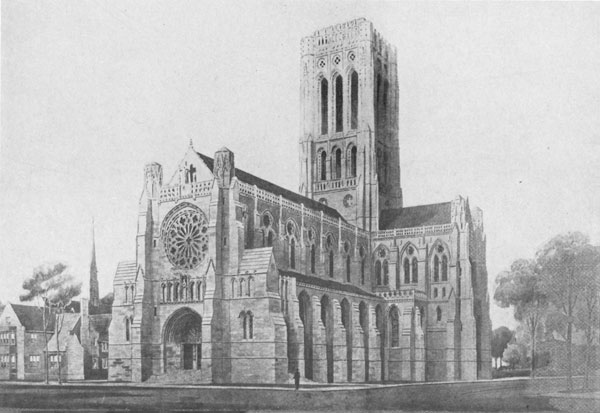
113
Project for St. Alban the Martyr Anglican Cathedral, 100 Howlands
Avenue, Toronto, Ont.
Design: 1911
Architects: Cram, Goodhue and Ferguson
Material: stone
If this design for St. Alban's Cathedral had been built as planned, it
would have been one of the very first appearances of a new vision of the
Gothic repertoire in Toronto religious architecture. This illustration
of the exterior reveals a particular insistence on simplicity of form
and a powerful visual effect. This imposing smooth stone edifice
encompasses the various components of the plan (nave, aisles, transept
and chancel) in a geometric spatial arrangement leaving the horizontal
limits of the various roofs open to view. Emphasis is no longer placed
on the richness or picturesque effect of details or on bold formal
relationships, but rather on a highly organized spatial arrangement
combined with a preference for solemnity and repose in the forms. The
designers did not make any attempt at archaeological accuracy and chose
to draw free inspiration from medieval prototypes in order to convey
their own perception of forms. In this respect, the author of an article
on the Cram and Goodhue composition made the following observation: "An
effort has been made to epitomize the architectural impulse of the early
Middle Ages to reduce this to its simplest and most fundamental terms,
and then to vitalize the whole by the spirit of the twentieth century."
(Construction, "Cathedral of St. Alban the Martyr, Toronto,
Architects: Cram, Goodhue and Ferguson," Vol. 6, No. 1 [Jan. 1912], p.
50-58.)
|
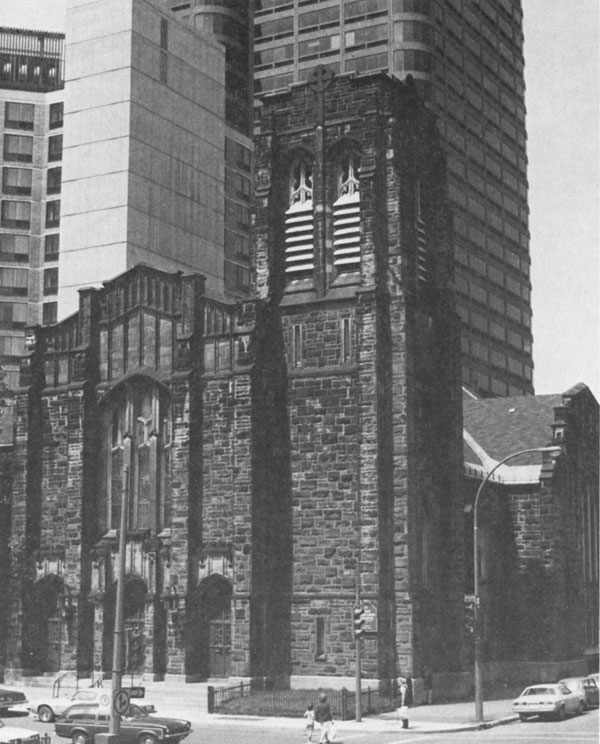
114
First Presbyterian Church, 3666 Jeanne Mance Street, Montreal, Que.
Constructed: 1914
Architects: Hutchison, Wood and Miller
Material: stone
Despite an asymmetrical façade derived from a style of articulation that
was very popular during the High Victorian Gothic period, this church
represents a considerable departure from the perception of forms proper
to that period in the evolution of the Gothic Revival style. As opposed
to the tension effect of High Victorian Gothic churches, this church has
a grandiose, solemn arrangement. The articulation of volume is almost
entirely based on pure, geometric forms. Apart from the simple outline
of the bays and the presence of a few ornamental panels, archaeological
motifs have almost disappeared from the wall surface leaving large
expanses of masonry untouched to emphasize the simplicity and power of
the design. The interior is arranged according to an auditorium plan,
which had regained favour since the end of the 19th century,
particularly in Presbyterian churches.
(Photo: M. Brosseau.)
|
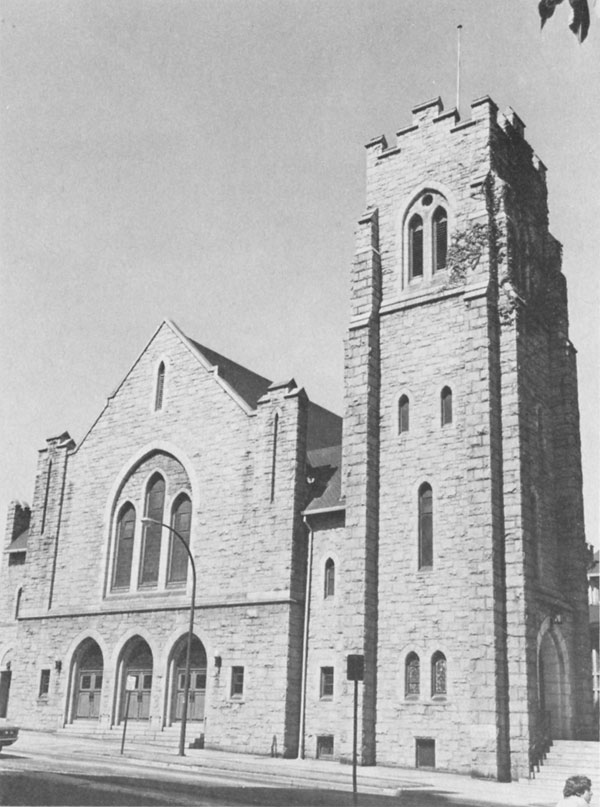
115
First Baptist Church, 969 Burrard Street, Vancouver,
B.C.
Constructed: 1910-11
Architects: Burke, Horwood and White
Material: stone
This church was one of the first to introduce the Gothic Revival in the
Beaux-Arts manner to the city of Vancouver. Its design is an
arrangement of simple volumes that anchor the building to the ground by
the visual power of their mass alone. The taste for varied visual
effects found in the composition of High Victorian Gothic churches gives
way to a desire for monumentalism and grandeur. The simplicity (or even
monotony) of the decor is apparently one of the means used by the
architect to obtain a more solemn effect.
(Canadian Inventory of Historic Building.)
|
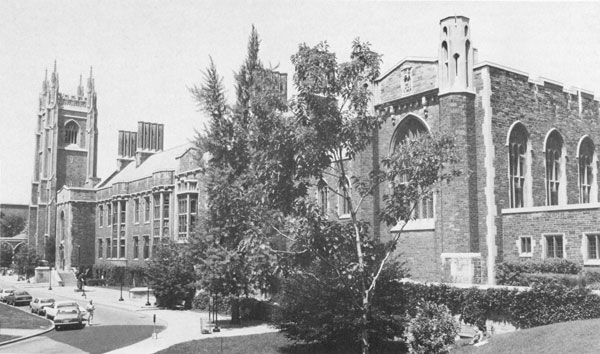
116
Hart House, University of Toronto campus, Toronto, Ont.
Constructed: 1911-19
Architects: Sproatt and Rolph
Material: stone
From the very first stages of the project, an intense collaboration
sprang up between the client, Vincent Massey, and the Sproatt and Rolph
firm. All three agreed on the choice of the Gothic repertoire in both
symbolic and practical terms thus permitting the harmonious additions to
the original plan, In this respect, Sproatt made the following remark:
"Collegiate Gothic is the one architecture developed for scholastic
work. It is a success and a joy. Why throw it away?" Partly as a result
of the discipline of the Ecole des Beaux-Arts tradition, the
architects were able to make a logical distribution of the various
activities in four wings surrounding a courtyard. The overall design
acquires a high degree of stylistic unity through the calm, monumental
impression it creates. There are several contributing factors: the
stress placed on masses rather than silhouettes, the horizontal lines
and the reduction of picturesque motifs to a minimum.
(Photo: G. Kapelos.)
|
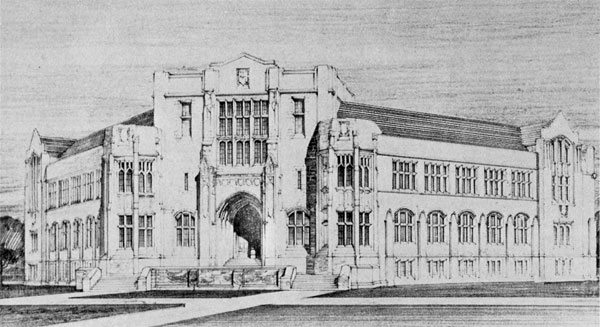
117
Chemistry Building, University of Saskatchewan, Saskatoon, Sask.
Constructed: ca. 1920
Architects: David K. Brown and Hugh Valiance
Material: stone
The chemistry building is part of a second group of edifices built
during the 1920s. It is a good illustration of the stylistic effect the
firm gave to all the buildings on the campus. The Gothic Revival version
according to the principles of the Ecole des Beaux-Arts is
immediately identifiable. The yellow sandstone building is made up of a
main body flanked by two wings angled back from the central mass. This
perfectly symmetrical arrangement is made up of very simple volumes
that enhance the horizontality of the composition. A few Gothic
elements such as the Elizabethan gables, a few pointed bays and a series
of multiple mullion windows drawn from Tudor manors are superimposed
on this scheme.
(David Brown "The University of Saskatchewan,
Saskatoon," Journal of the Royal Architectural Institute of Canada, Vol.
1, No. 4 [Oct.-Dec. 1924], p. 109-13.)
|
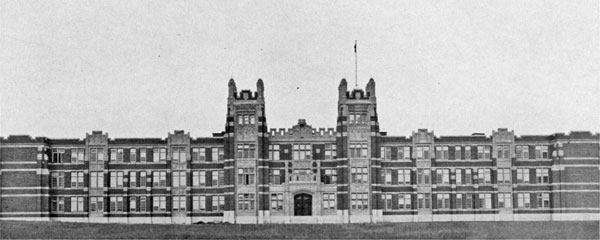
118
Institute of Technology and Art, Calgary, Alta
Constructed: 1922
Architect: Richard P. Blackley
Material: brick
The Institute of Technology and Art in Calgary is highly representative
of the general appearance of many schools built during the second and
third decades of the 20th century by the Departments of Education of
the various Canadian provinces. The building has a rectangular form that
has been extended further and further in either direction; its plan now
has only a relatively standardized distribution of functions on either
side of a stately vestibule. There are ornamental features on the
exterior and it retains a vague medieval inspiration that is lacking in
vitality, being limited to crenelations and a pointed arch marking the
entrance.
(Construction, "Institute of Technology and
Art, Calgary, Alberta, Architect: Richard P. Blackley," Vol. 15, No. 11
[Nov. 1922], p. 336.)
|
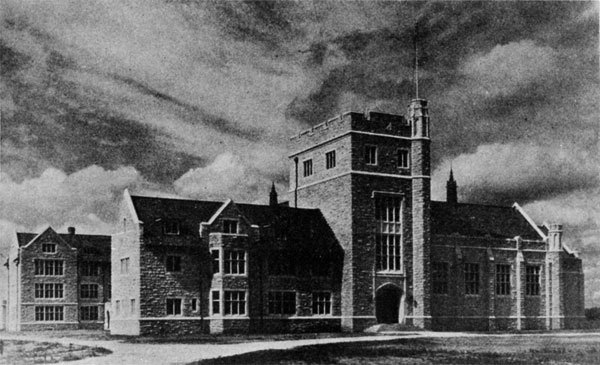
119
The Manitoba School for the Deaf, 500 Shaftesbury Blvd., Winnipeg,
Man.
Constructed: ca. 1920
Architect: John D. Atchison
Material: stone
When this building was opened in the early 1920s, it was used as a
school and residence for more than 200 young deaf mutes from the three
Prairie Provinces. The general plan, designed according to the hierarchy
propounded by the Ecole des Beaux-Arts, distributes the various
functions of the edifice in an H-shaped scheme. This photograph shows
the main body dominated by a square tower erected in memory of the
school's founder. This is the most prestigious section, which was
designed to house the administrative offices (to the left) and the
chapel, which is identified from the exterior by the series of
buttresses. The decorative repertoire is made up of typical Tudor
features (multiple mullion windows, bay windows and parapet gables),
working them into a composition that gives priority to a national
spatial organization.
(Construction, "Manitoba School for the Deaf,
Winnipeg, Architect: J.D. Atchison," Vol. 16, No. 6 [June 1923], p.
193.)
|
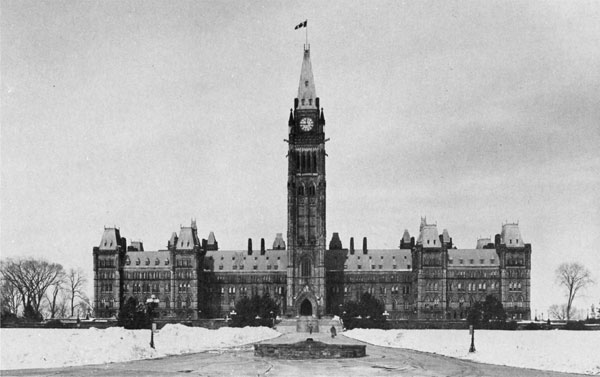
120
The Second Government House, Wellington Street, Ottawa, Ont.
Constructed: 1916-19
Architects: John Pearson and Omer Marchand
Material: stone
The parliamentary committee in charge of the reconstruction of this
building stipulated that the new seat of Parliament should be in the
greatest possible compliance with the appearance of the original
composition, both in terms of masses and the choice of decorative motifs
and materials. Because of increased requirements, it was decided to add
a storey to the building and make a few alterations in the plan. The
photograph clearly shows that despite a similar articulation, the
general character of the design has been considerably modified. The
strength and energy of the picturesque forms of the first building give
way to an abstract touch that primarily stresses the highlighting of a
strict articulation of masses. In this context, the Gothic motifs
acquire a greater symbolic value. The new atmosphere of this composition
owes much to the influence of the Ecole des Beaux-Arts. Omer
Marchand was one of the first Canadian architects to demonstrate skill
in the Beaux-Arts manner as a result of a prolonged training
period in the famous Redon and Laloux shop in Paris.
(Canadian Inventory of Historic Building.)
|
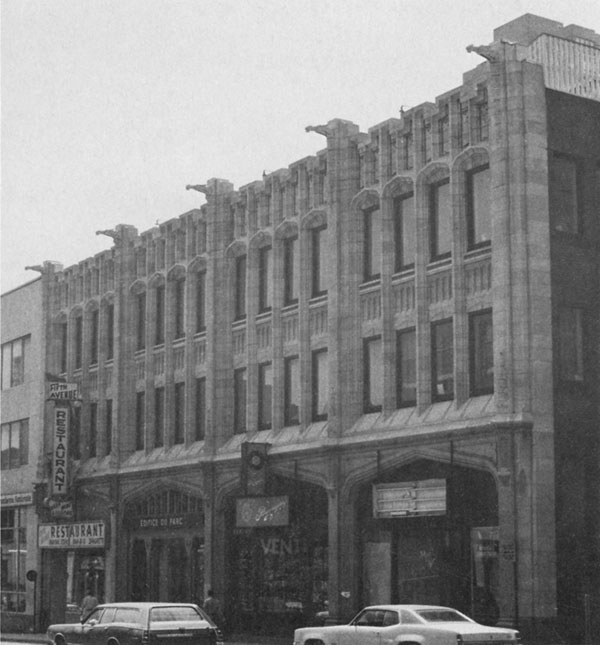
121
Park Building, 3414-3418 Park Avenue, Montreal, Que.
Material: stone (façade), brick (other sides), cast-iron (ground
floor)
Here we see the Gothic Revival style in the Beaux-Arts manner
applied to the façade of a commercial building. On the ground floor,
broad windows are outlined by a pointed arcade. The two upper stories
are regularized by fenestration based on the arch and spandrel system.
The cornice of the building boldly combines a border of geometric
patterns with gargoyles that appear to look down on passersby. This
façade is executed in smooth, nearly white stone as recommended by
Beaux-Arts teachings.
(Photo: M. Brosseau.)
|
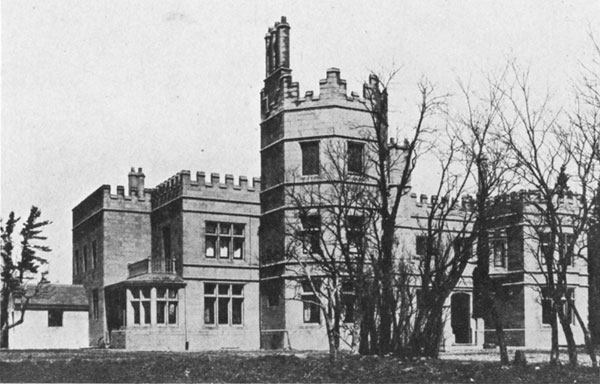
122
Glengrove or Ainsley House, 100 Glen Grove Street West, Toronto,
Ont.
Constructed: 1909 (demolished)
Architect: George W. Gouinlock
Material: stone
The archaeological source of this composition is recognized at once: the
Tudor period in England. This is indicated by the pseudo-fortress
appearance created by a sharply crenelated roofline, a main tower with
tall ornamental chimneys and windows broken up by multiple mullions. The
architect opted for the highly stylized aspect of a composition based on
the teachings of the Ecole des Beaux-Arts; thus the treatment of
the nearly white stone provides a very smooth surface in keeping with
the highly geometric character of the masses. In the final analysis, it
is probably the combination of the formal "signs" of a medieval
architecture and the academic handling of forms and materials that give
an impression of strangeness before a building like Ainsley House.
(Construction, "Residential Structure in 'Tudor' Design,"
Vol. 2, No. 9 [Sept. 1909], p. 51.)
|
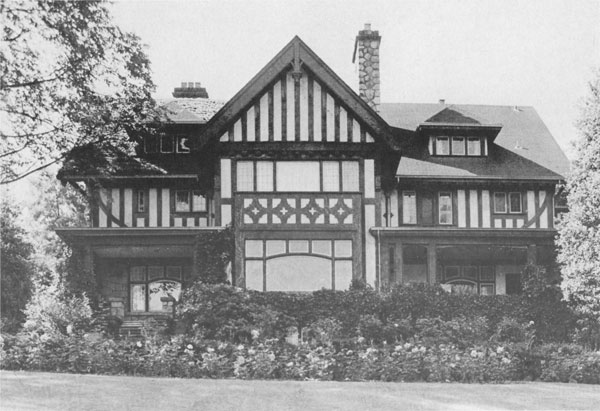
123
Brenchley House, 3351 Granville Street, Vancouver, B.C.
Constructed: 1912
Architects: Samuel Maclure and Cecil Fox
Material: wood and stucco
This house is one of the most well-known examples of the Tudor house for
which the architect Samuel Maclure was renowned in both Victoria and
Vancouver. Like all buildings of this type, the house retains from the
Tudor period only the half-timbered effect produced by strips of wood
alternating with white stucco rectangular surfaces.
(Canadian Inventory of Historic Building.)
|
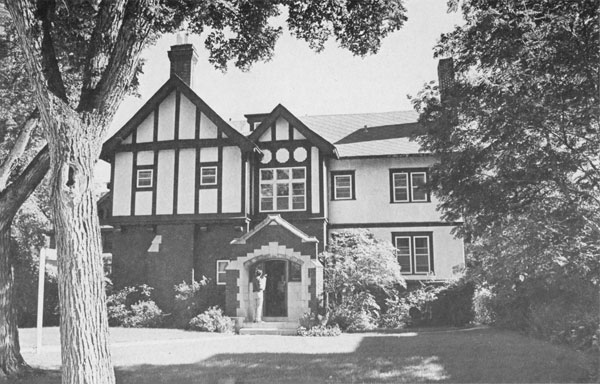
124
116 Roslyn Road, Winnipeg, Man.
Constructed: 1909
Architect: John D. Atchison
Materials: stone, brick, cement and wood
This is one of the many examples of houses derived from the
half-timbered structures of the Tudor period that were built in Canada during
the first decades of the 20th century. Needless to say, the structural
realism of the old half-timbered houses has been abandoned and the
architects retain only the rhythmic effect created by the beams. This
house combines a brick-faced ground floor with a second storey covered
with cement stucco and broad planks (no longer beams) which have been
fastened to battens before the stucco is applied. The anachronism of
this composition is indirectly expressed by the author of an article on
the construction of this house, who describes it as "a recent example of
the English half-timbered house built according to modern methods of
construction"!
(Canadian Inventory of Historic Building.)
|
|

