|
|
 |
Canadian Historic Sites: Occasional Papers in Archaeology and History No. 25
Gothic Revival in Canadian Architecture
by Mathilde Brosseau
Illustrations and Legends
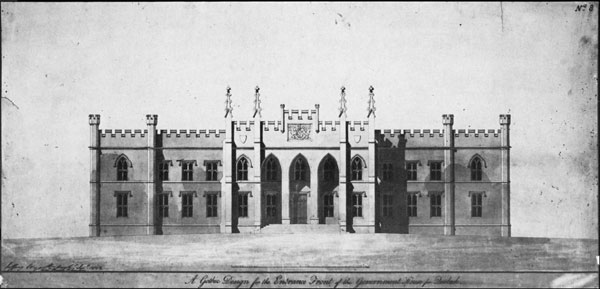
1
Main elevation of the "Government House for Quebeck"
Design: 1811-12
Architect: Jeffry Wyatt
This design demonstrates that the Gothic Revival in its Romantic stage
was limited to a revival of a repertoire of forms without regard for the
principles of articulated masses and proportions that were proper to the
Gothic era. The implementation of such a project would have had a
profound effect on the architectural landscape of Quebec — first of
all by its imposing dimensions and secondly by the complexity of its
plan, which included such impressive elements as rooms of state two
stories high. Finally, since this style, which was drawn from medieval
fortresses, came from England and was unprecedented in Quebec, it would
probably have been seen as a desire to create an architectural symbol
of the ascendancy of the new conqueror in Canada. Instead of putting
Wyatt's plans into execution, the authorities decided to establish
Government House in the palace of the bishop of Quebec.
(Public Archives of Canada.)
|

2
Main elevation of the "Government House for Quebeck"
Design: 1811-12
Architect: Jeffry Wyatt
This is an alternative project for the Quebec Parliament Building, this
time in a neo-classical style. An entablature and ionic columns replace
the great pointed arcade and rectangular windows are decorated with a
sill supported by consoles. The horizontal proportions, symmetrical
design and two-dimensional surface effect, all characteristic of the
neo-classical tradition, are also present in the Gothic Revival
Parliament design.
(Public Archives of Canada.)
|

3
Church of Notre-Dame, Place d'armes, Montreal, Que.
Constructed: 1823-29
Architect: James O'Donnell
Material: stone
When the Church of Notre-Dame was built, there was already a
well-established tradition in Quebec religious architecture. James
O'Donnell's composition breaks with this tradition. Of all contemporary
observers, this break was seen most clearly by Father Jerome Demers,
head of the Seminary of Quebec and author of a work entitled Précis
d'architecture. In a letter dated April 22, 1824, he expressed his views
to the church administrative committee by strongly criticizing three
aspects of the O'Donnell plan: its Neo-Gothic tendency, its arrangement
based on Protestant church plans and its structural deficiencies.
(Canadian Inventory of Historic Building.)
|
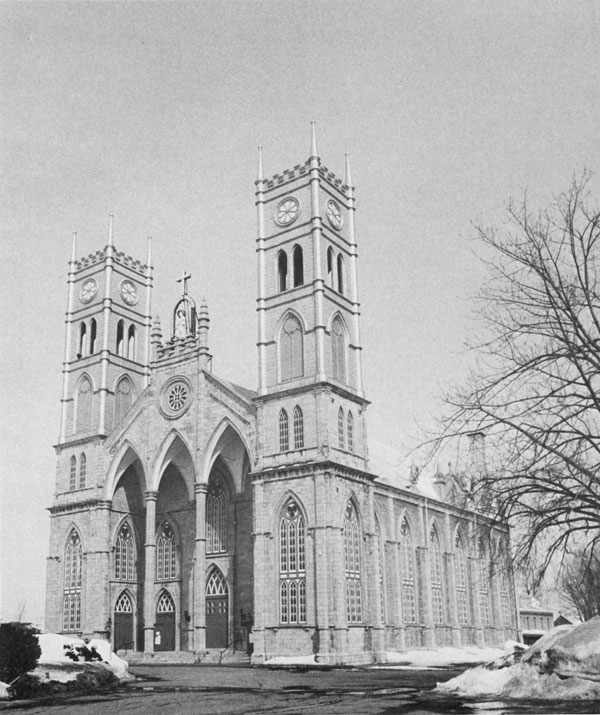
4
Church of Ste-Anne, Sainte-Anne-de-la-Pérade, Que.
Constructed. 1855-69
Architect: Casimir Coursol
Material: stone
The Church of Ste-Anne shows the impact of the Church of Notre-Dame in
Montreal on the field of religious architecture in Quebec. The interior
includes suggestions from architect Victor Bourgeau concerning the
renovation of the Church of Notre-Dame. The exterior reproduces the
characteristic articulation and details of Notre-Dame, but with a new
theatrical effect.
(Canadian Inventory of Historic Building.)
|

5
Wesleyan Church (now the Canadian Institute), 42 Saint-Stanislas
Street, Quebec, Que.
Constructed: 1848
Architect: Edward Staveley
Material: stone
The composition of this church is reminiscent of a specific type of
Commissioners Church. Probably to provide an impressive western façade
while avoiding the cost of a tower, the architect left a roof gable
visible along the façade and enhanced it with a series of buttresses
topped with finials. This was Staveley's choice for the Wesleyan Church,
but there are several examples of equivalent treatment in Ontario
Gothic Revival architecture.
(Archives nationales du Quebec.)
|
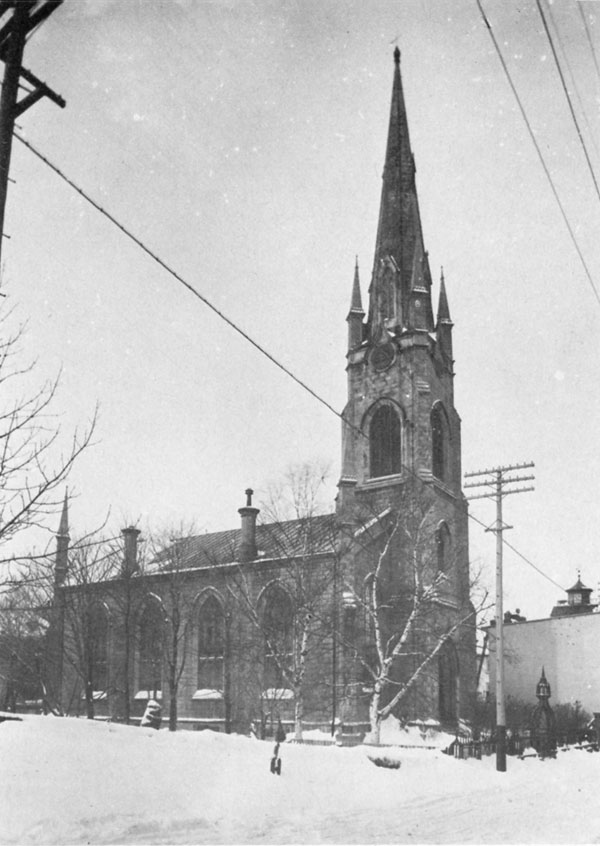
6
Chalmers-Wesley United Church or Chalmers Free Scottish Church, 78
Sainte-Ursule Street, Quebec, Que.
Constructed: 1851-53
Architect: John Wells
Material: stone
Chalmers Presbyterian Church is an example of a type of Gothic Revival
church that was quite popular in the early 1850s, both in Ontario and
Quebec urban centres and in the Maritimes. It is a cut-stone building
that retains the rectangular volume of the reform churches. The front is
dominated by a central tower with an impression of vertical thrust
provided by a very sharply tapered spire. The sturdy appearance and
minimum surface detail of this type of church shows a concern for
adaptation to the Canadian climate.
(Public Archives Canada.)
|
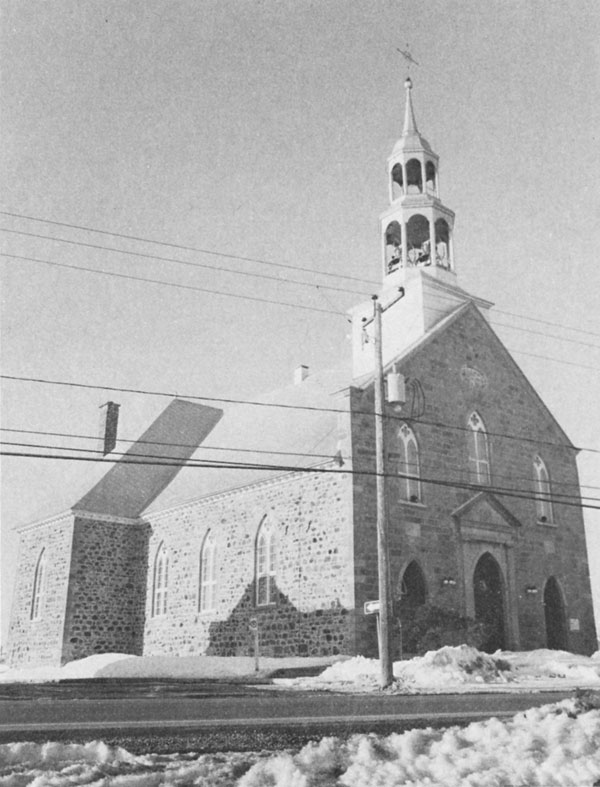
7
Church of Saint-Sulpice, 1095, Notre Dame Street, Saint-Sulpice,
Quebec
Constructed: ca. 1832
Builder: Joseph Doyon, mason
Material: stone
This church conveys the contradictions of Quebec religious architecture
in the first half of the 19th century. The simplicity of its lines and
proportions shows its adherence to the Conefroy plan and thus its
fidelity to the basic native religious architecture embodied by the type
of church built under Msgr. de Laval at the end of the 17th century. On
the other hand, the window design shows the Gothic Revival influence and
the central door boldly combines the Middle Ages with classicism by
placing a pointed arch in a frame consisting of a triangular pediment,
an entablature and doric pilasters. The church was redecorated around
1847-50 by Louis Xavier Leprohon and the vault was rebuilt in
1874-75 according to the plans of architect Victor Bourgeau.
(Canadian Inventory of Historic Building.)
|
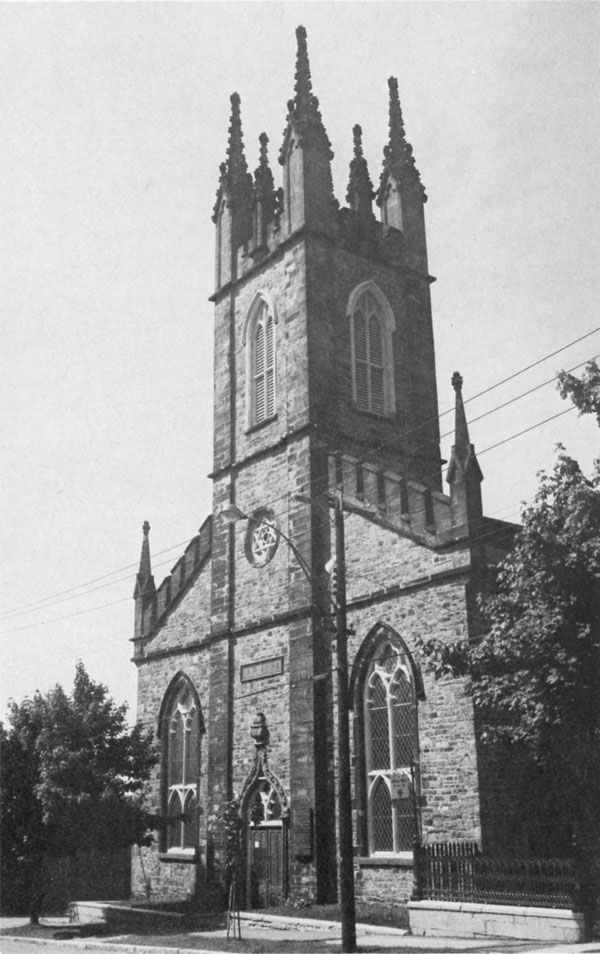
8
Trinity Church, 85 Carleton Street, Saint John, N.B.
Constructed: ca. 1824
Architect: John Cunningham
Material: stone
By 1822, the first Trinity Church could no longer meet the needs of
Saint John worshippers, particularly as the renewed economic activity
following the War of 1812 had attracted many immigrants to the town. As
a result, the church council resolved to build a second Trinity Church
at a cost of 4000 pounds sterling. The council also stipulated that the
church was to be built in the Gothic Revival style. Several points in
the story of its construction indicate the prestigious influence of
Great Britain in Gothic Revival at that time. The stones for the outer
walls were shipped from England and the commission for the church was
granted to a Scottish architect. The chancel was not added until 1892.
(Canadian Inventory of Historic Building.)
|
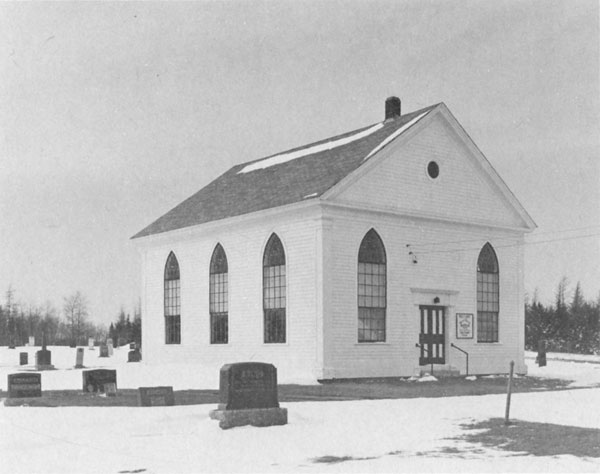
9
Bayhead United Church, Bayhead, N.S.
Constructed: ca. 1866
Material: wood
Like many other town churches of the same period, the Bayhead Church was
built through the active participation of its congregation. Its
proportions lend a certain nobility to a very simple scheme; this is
heightened by the use of classical detail such as the corner pilasters,
the entablature over the door and the pediment effect on the façade. To
add a Neo-Gothic touch to the design, the sash windows were simply
raised to a point and decorated with tracery.
(Canadian Inventory of Historic Building.)
|
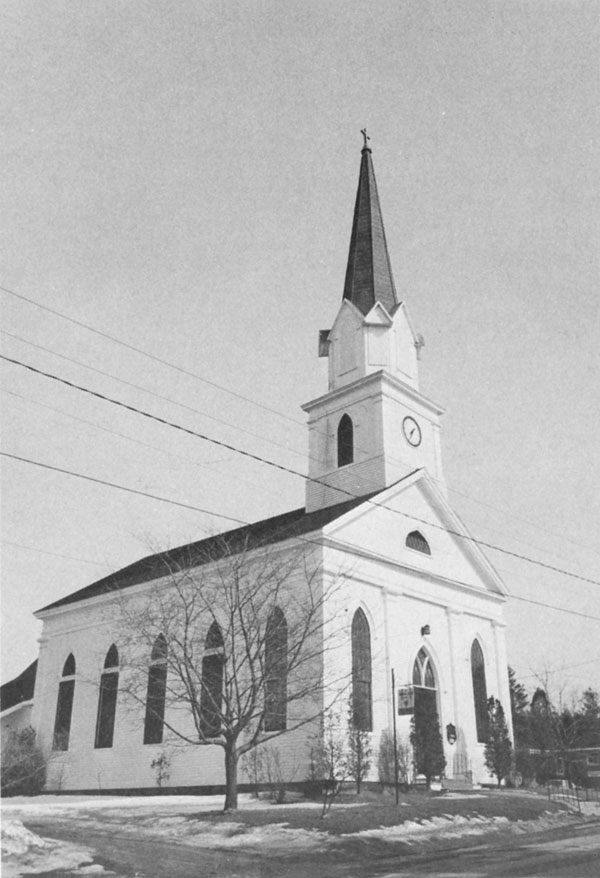
10
St. Paul's Anglican Church, Rothesay, N.B.
Constructed: 1866
Material: wood
The artisans of the Atlantic provinces were often capable of combining
the classical and Gothic formal repertoires with great ease, as in the
case of St. Paul's Church in Rothesay. The body of the building has the
solemn proportions generally associated with the temples of antiquity;
on the front, if is decorated with a triangular pediment and the walls
have evenly spaced pilasters replacing the classical columns generally
pictured as characteristic of the temple. Only the pointed fenestration
with drip mouldings indicates the presence of the Gothic Revival.
Although the spire gives a vertical thrust to the building, this upsweep
is held back by a square base firmly planted on the summit of the roof.
This building was first erected by the Presbyterians, who were later
forced to give it up to the Anglicans because of financial troubles.
(Canadian Inventory of Historic Building.)
|
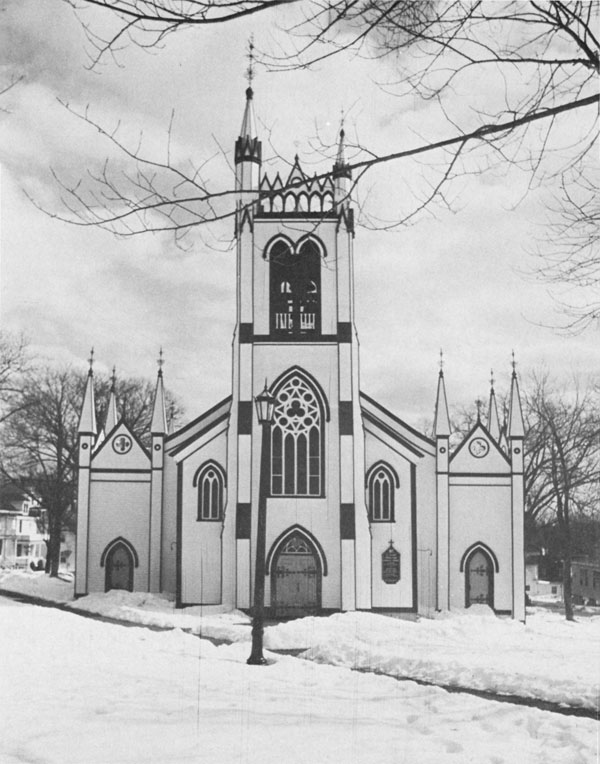
11
St. Johns Anglican Church, Cumberland Street, Lunenburg, N.S.
Constructed: ca. 1840
Material: wood
When the Maritime church-builder completely discards the classical
repertoire of forms, he reproduces in wood the picturesque details of
the Gothic Revival style. St. Johns Anglican Church is one of the oldest
and most complete examples of this tendency. The exterior composition is
animated by conical finials, buttresses and abundant window tracery.
Beneath this profusion of decorative motifs still lies the scheme of
18th century churches governed by strict symmetry and resembling a
rectangular box planted on the ground without concern for harmony with
the character of the site.
(Canadian Inventory of Historic Building.)
|
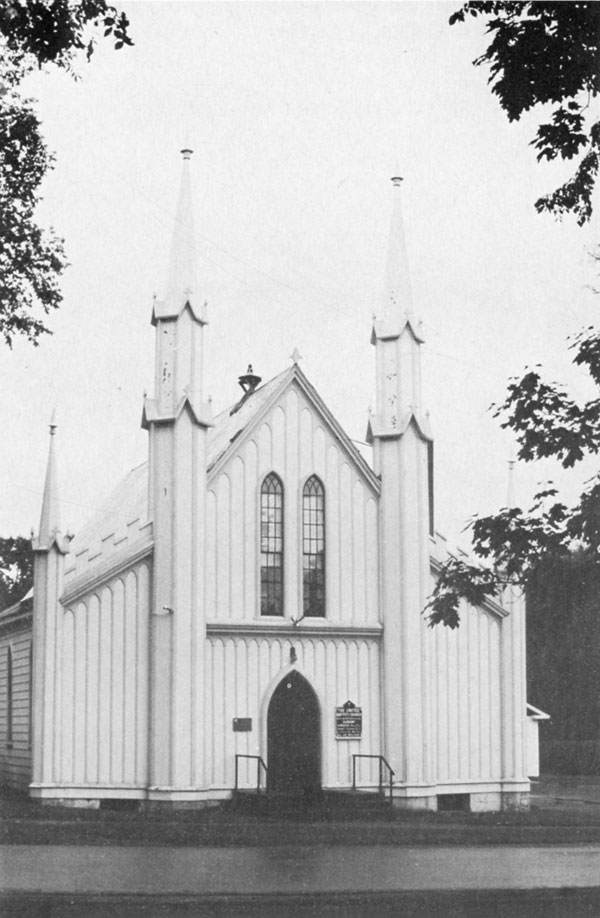
12
United Baptist Church, 119 King Street, St. Andrews, N.B.
Constructed: ca. 1862
Material: wood
The vertical board-and-batten siding on the United Baptist Church of St.
Andrews was not used to attain a certain degree of structural realism,
as in the case of some churches influenced by the tenets of the
Cambridge Camden Society. It may be attributed more to the taste for
picturesque qualifies maintained by the Carpenter's Gothic tradition.
This is made evident, moreover, by the small pointed arcades created by
bringing the battens together near the roof and the fact that this
siding is only used to enhance the decorative façade of a church with a
rectangular plan. The clapboard siding used on the other elevations and
the handling of details are strictly designed to create a visual
display.
(Photo: M. Brosseau.)
|
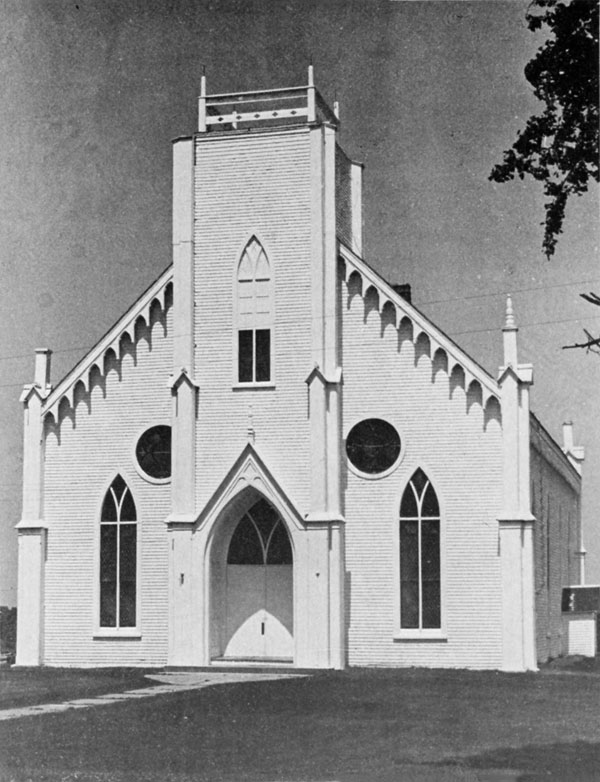
13
United Church, Malpeque, P.E.I.
Constructed: ca. 1870
Material: wood
The builder of this church added a personal variation to a basic formula
that was repeated ad infinitum throughout the Atlantic provinces and
elsewhere in Canada. The proportions appear to favour a vertical thrust
which is amplified by the sharp outline of the finials, windows and the
roof edging. The treatment of each of these elements heightens a
chiselled effect that is perfectly compatible with the formal repertoire
of the Gothic Revival. However, the central tower was probably never
completed; it suddenly comes to a halt just above the ridge of the
roof, thus depriving the composition of a vertical sweep that is
suggested by the handling of the main body.
(Canadian Inventory of Historic Building.)
|
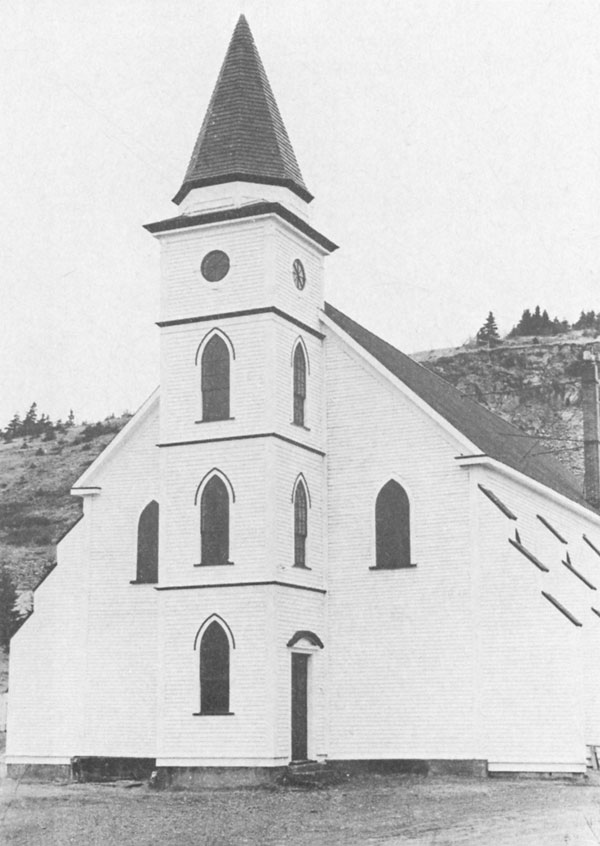
14
Sacred Heart Catholic Church, Tors Cove, Nfld
Constructed: ca. 1890
Material: wood
In Newfoundland, there are no examples of Carpenter's Gothic as old as
those found in New Brunswick. In addition, the severe climatic
conditions, and perhaps a greater degree of poverty as well, would
appear to have resulted in more austere versions of the style. The
decorative repertoire is limited and, as in the case of Sacred Heart
Church, is often restricted to a series of false buttresses along the
sides, giving the building a winged appearance.
(Canadian Inventory of Historic Building.)
|
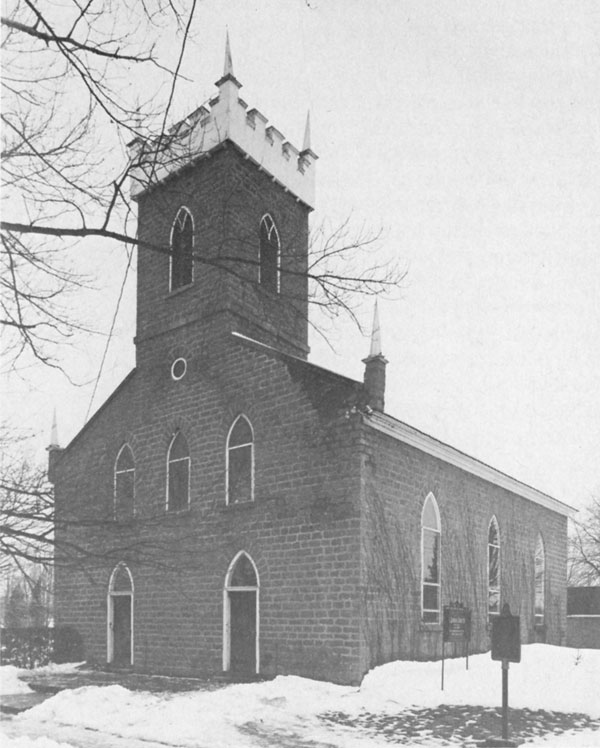
15
St. James Anglican Church, Maitland, Ontario
Constructed: 1826
Builder: John Sheppart
Material: stone
With the wave of Loyalist immigration in 1795, the small town of
Maitland in the township of Augusta received many newcomers of the Anglican
faith. Their religious needs were first met by circuit preachers until,
by the early 1820s, the growing population required the construction of
a church. St. James Church, erected in 1826 by the master mason of the
village, John Sheppart, answered this need. It is fully representative
of the simple, sturdy character of the first Gothic Revival churches in
Ontario. The proportions have net yet adapted themselves to the vertical
reach proper to the style, and the few Neo-Gothic details, such as the
fenestration, do not disturb the two-dimensional surfaces or the concern
for regular stonework.
(Canadian Inventory of Historic Building.)
|
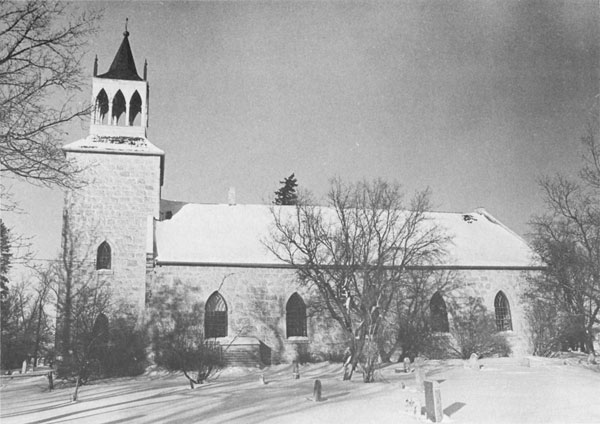
Church of St. Andrew's-on-the-Red, Lockport, Man.
Constructed: 1845-49
Material: stone
The parish of St. Andrew's on-the-Red owes its existence to a rather
peculiar set of circumstances. In 1821, the merger of the Hudson Bay and
Northwest fur-trading companies caused the release of a large number of
employees. These men and their Indian wives formed the core of a
community that settled along the Red River. When the first log church
built in 1832 proved to be too small, the entire community undertook the
construction of the church of St. Andrew's on-the-Red under the
direction of Rev. William Cochrane. The sober lines of the composition
and the refined stonework show the skill of the mason, Duncan McRae, who
was master mason at Fort Garry. The simple rectangular plan is in
keeping with the rites of both the Anglican and Presbyterian
denominations — the two main religious groups in the community of
St. Andrew's on-the-Red.
(Canadian Inventory of Historic Building.)
|
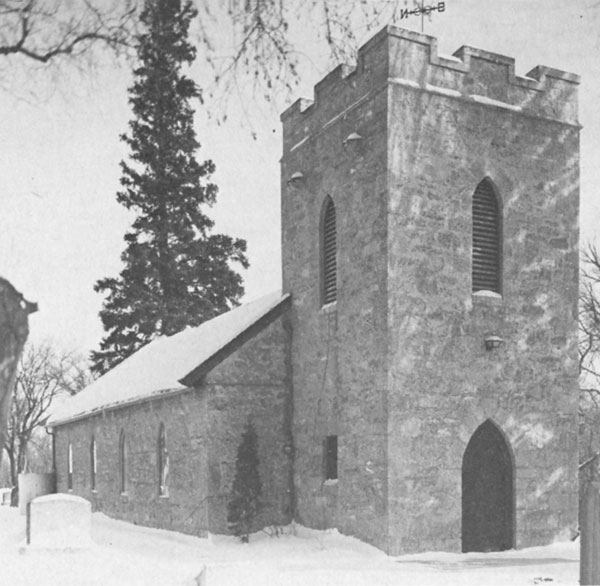
17
St. Clement's Anglican Church, Selkirk, Man.
Constructed: 1860-61
Builder: Samuel Taylor
Material: stone
Like the one at St. Andrew's on-the-Red, St. Clement's Church was built
to serve the small pocket of population settled around the outpost of
lower Fort Garry. Its design achieved a monumental effect through
extreme simplicity ennobling the work of the mason. Its resemblance to
earlier churches in two neighbouring villages would appear to indicate
that the builder of St. Clement's church drew his inspiration from a
type of church that was already established in the area. The staunch
square tower with crenelations and modest pointed windows leads into a
rectangular interior with only a suggested division in the form of a
balustrade creating a visual separation from the chancel.
(Canadian Inventory of Historic Building.)
|
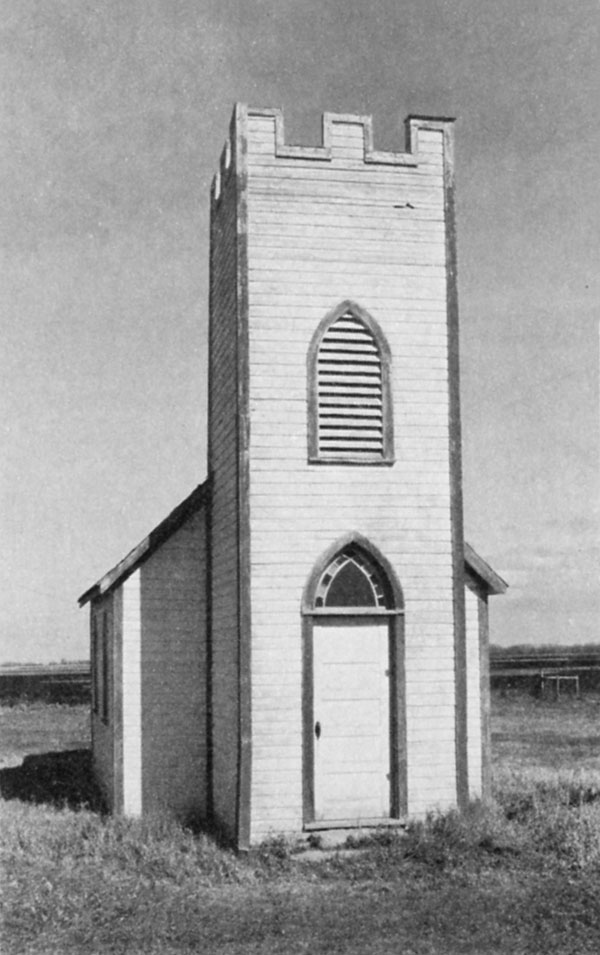
18
St. James Anglican Church, Star City, Sask.
Constructed: ca. 1909
Material: wood
This modest clapboard structure is very representative of a type of
church that was widespread on the Prairies until the second decade of
the 20th century. This is the rectangular plan and central tower formula
truly reduced to its most simple expression. The tower crenelation and
Gothic Revival windows appear to be more a symbol of Christianity than a
distinctive feature of a stylistic influence.
(Canadian Inventory of Historic Building.)
|
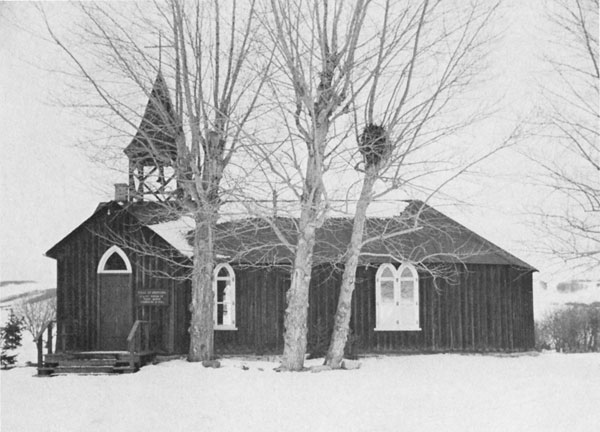
19
Christ Church (Anglican), Millarville, Alberta
Constructed: 1894
Builders: Charles Schack and Frank Watt
Material: wood
For the construction of this church, artisans Charles Schack and Frank
Watt used vertically assembled logs in a method that is reminiscent of
the technique used 200 years earlier by the settlers of New France. The
same method is sometimes found in other parts of Alberta where available
logs were not long or straight enough for horizontal assembly. In terms
of form, this type of structure results in a squat building that appears
to be firmly planted on the ground. Only the pointed windows associate
Christ Church with the Gothic Revival.
(Canadian Inventory of Historic Building.)
|
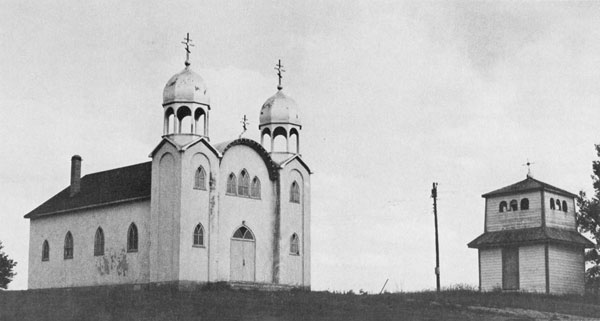
20
Ukrainian Catholic Church, Sandy Lake, Manitoba
Constructed: ca. 1910
Surface material: stucco
This structure does not retain the exotic shapes for which the wooden
churches of the Ukraine are so well known. Nevertheless, the Ukrainian
immigrants in Sandy Lake obviously wanted to give their church features
which would indicate their ethnic origin to all observers: a
cradle-vaulted central nave and bulbous bell towers — but without
bells. According to Ukrainian custom, the bells are housed in a wooden
structure near the church, which is seen at the right of the photo. The
Gothic windows are apparently inserted in this scheme as a dedication to
Christianity.
(Canadian Inventory of Historic Building.)
|
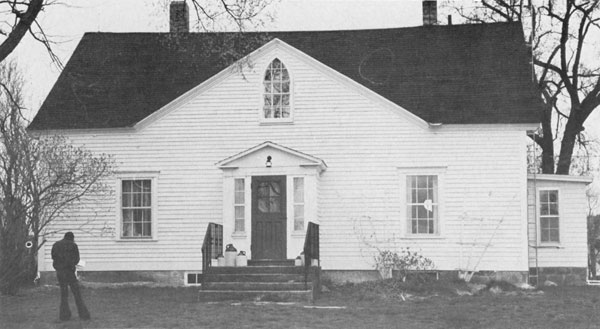
21
Sweetnam House, Sheffield Mills, N.S.
Constructed: ca. 1799
Material: wood
The general appearance of this house is reminiscent of the first homes
built by the Loyalists in the Maritimes toward the end of the 18th
century. The plan is almost always centralized, the volume is
rectangular and the decor is very plain. In the centre of the façade,
there is a pointed window in a very low gable. If, as research indicates
today, this pointed window actually dates back to the original
construction, it would probably be one of the first occurrences of the
Gothic Revival influence in Canadian domestic architecture.
(Canadian Inventory of Historic Building.)
|
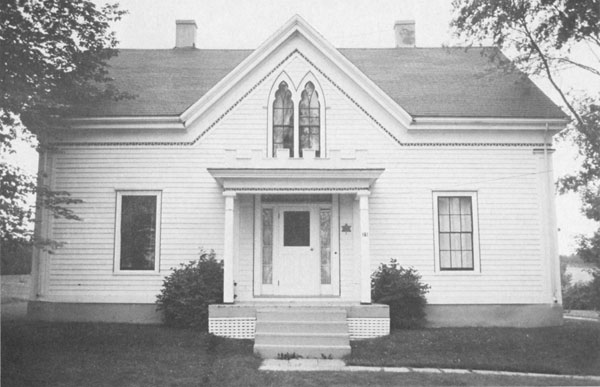
22
25 Main Street, Wolfville, N.S.
Constructed: ca. 1860
Material: wood
This house in Wolfville has a rectangular main structure, relatively low
gable roof and central plan that are reminiscent of a type of vernacular
house originating at the end of the 18th century. This basic scheme is
combined with details of classical inspiration such as the prominent
cornice along the roof edge and the pilasters at the front corners.
Gothic Revival designs are also worked into the composition — a
decorative gable over the main entrance with its twin pointed windows,
the small sawtooth border running along the cornice and finally the
crenelated effects on the roof over the small porch. Even after 1850,
such houses combining the remains of a classical tradition and an
interest for the new Gothic Revival fashion were not uncommon in the
Maritimes.
(Canadian Inventory of Historic Building.)
|
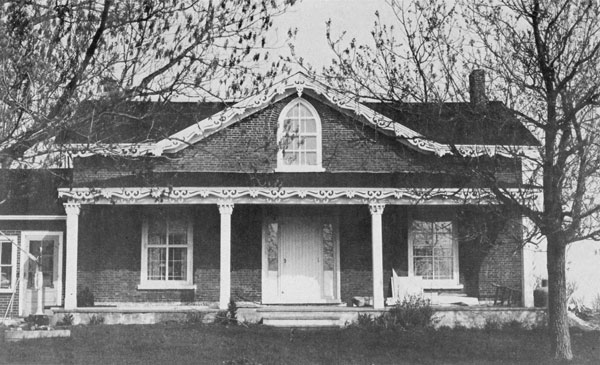
23
House in Athol, Prince Edward County, Ont.
Constructed: ca. 1850
Material: brick
The volume and proportions of this house express the happy medium and
sense of balance arising from the Loyalist vernacular tradition. The
Gothic Revival influence is present, but discreet, as indicated by the
sober design of the pointed window placed in a very low-pitched gable;
in addition, wooden fretwork trim runs along the roof edge and the
veranda. The latter was doubtless added in the last decades of the 19th
century when the coping saw replaced the craftsman's traditional tools,
resulting in two-dimensional fretted wood designs instead of the highly
plastic former profiles.
(Canadian Inventory of Historic Building.)
|
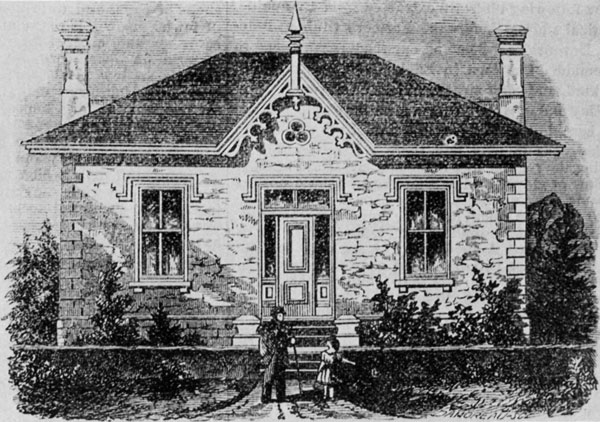
24
"A Small Gothic Cottage"
The majority of its readers being rural people, the periodical Canada
Farmer made a point of proposing simple, functional house plans. Some of
these, however, show that the architectural fashions of the time moved
quite quickly from the city to the country. Thus this small humble
dwelling reveals its association with the Gothic Revival not so much by
its volume, its proportions or its silhouette, which are still based on
the vernacular tradition of the 18th century, but rather by its details
such as the bay mouldings, the small decorative gable and its finial and
finally the small trefoil window identified, like the pointed window,
with the Gothic formal repertoire.
(Canada Farmer, "Farm Architecture," Vol. 1, No. 2 [Feb.
1, 1864], p. 21.)
|
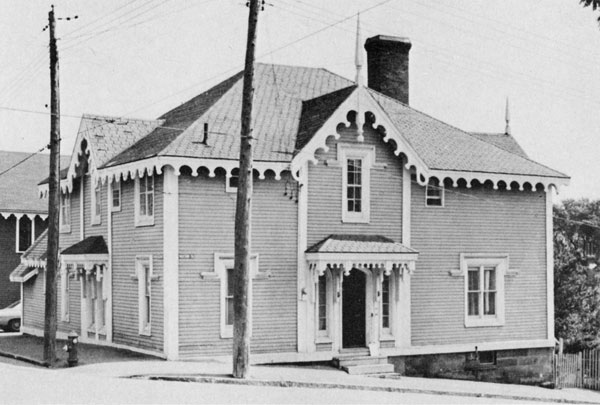
25
152 Watson Street, Saint John, N.B
Constructed: ca. 1840
Architect: John Cunningham
Material: wood
The architect designed this house in a particularly romantic manner by
embellishing it with details taken from the Gothic Revival repertoire.
Thus the ample overhang of the eaves highlights a strip of wooden
festoons, the windows are given a very prominent drip moulding and the
main entrance, consisting of a door and pointed lateral windows, is set
off by a miniature replica of the roof. All these highly
three-dimensional details lend a vivacious, fanciful aspect to a type
of house that had become traditional at that time. This house was built
for a civil servant named George Harding, probably by the architect
Cunningham on the recommendation of his father-in-law, Attorney General
C.J. Peters, for whom this architect had built an elegant home on
Cobourg Street, Saint John, in 1819.
(Canadian Inventory of Historic Building.)
|
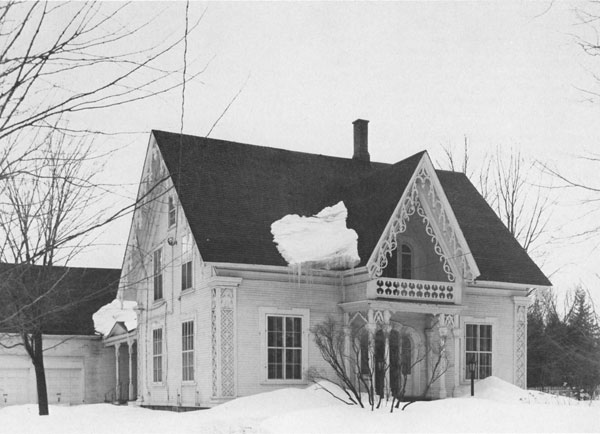
26
40 Gérin-Lajoie Street, Coaticook, Que.
Constructed: ca. 1850
Material: wood
This house built for Horace Cutting shows an American influence in the
handling of proportions and the presence of such details as the balcony
under the central gable, which often appears in the New England domestic
architecture of that period. In its richness of forms, the decorative
repertoire of this house surpasses most of the examples of this
study.
(Canadian Inventory of Historic Building.)
|
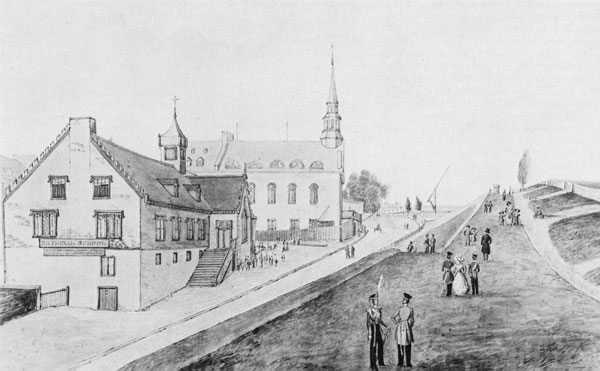
27
National School Building, 29-35 Auteuil Street, Quebec, Que.
Constructed: 1822
Material: stone
This is an extremely significant building in that it constitutes the
first example of the Gothic Revival repertoire used in public
architecture in Canada. The drawing by James P. Cockburn shows that there
were originally more Gothic Revival features than seen today: in
addition to the clusters of pointed windows under drip mouldings, the
building had crenelated gables and the projecting porch, which housed
the separate entrances for boys and girls, had an elegant Gothic window.
Apart from the disappearance of these details and the addition of one
storey in 1842 by the architect Henry Musgrave Blaiklock, the building
retains today its original character.
(Royal Ontario Museum.)
|
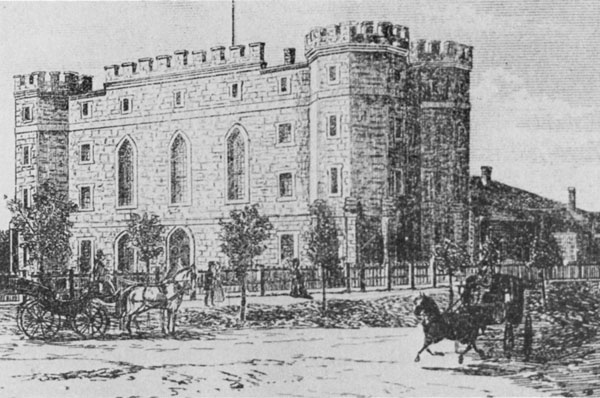
28
Middlesex County Courthouse, 399 Ridout Street, London, Ont.
Constructed: 1827-31
Architect: John Ewart
Material: brick
This engraving shows the Middlesex County Courthouse building before the
renovations that were done at the end of the 19th century, resulting in
considerable changes in the original composition. The powerful mass of
John Ewart's edifice dominates the promontory on the banks of the Thames
River in London. It is quite possible that the picturesque site inspired
this romantic version of the Gothic Revival style based on a symbolic
allusion to medieval fortresses.
(Canadian Illustrated News, "The London Law
Courts," Vol. 4, No. 22 [Dec. 16, 1871], p. 396.)
|
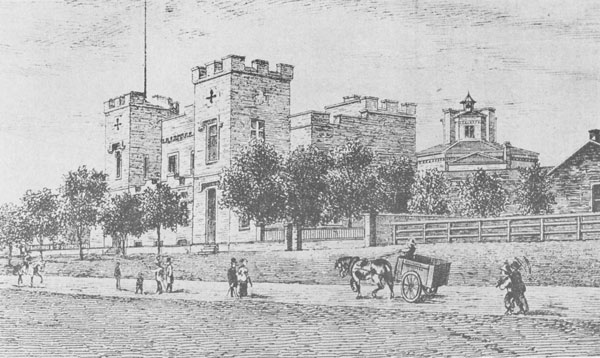
29
Wellington County Courthouse, Guelph, Ontario
Constructed: 1841 (demolished)
Architect: David Allan
Material: stone
The Wellington County Courthouse in Guelph is the second attempt to
establish a medieval pseudo-fortress in Ontario civil architecture. On a
more modest scale than the one in London, the Guelph courthouse was also
distinguished by the use of details from a later period in the Gothic
era — the Tudor period — as seen in the use of the drip
moulding over the windows. Examination of this building reveals a fact
that indicates the ostentation of the crenelated parapets: the building
actually has a gable roof which is dissimulated behind the horizontal
line of the parapets. The octagonal edifice seen to the right is the
county jail, which was customarily connected with the courthouse at
that time.
(Canadian Illustrated News, "Court House,
Guelph," Vol. 9, No. 7 [Feb. 21, 1874], p. 362.)
|
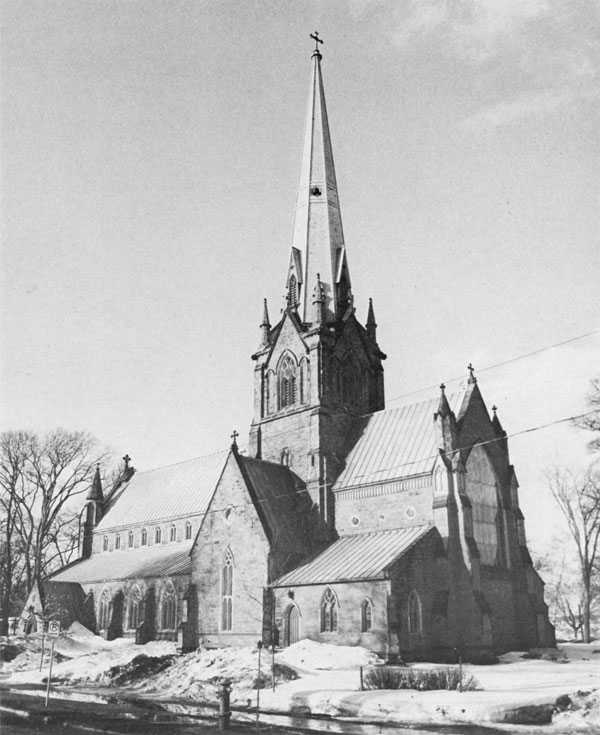
30
Christ Church Anglican Cathedral, Fredericton, N.B.
Constructed: 1846-53
Architects: Frank Wills and William Butterfield
Material: stone
More than any other building, the Fredericton Cathedral illustrates the
domination of the Cambridge Camden Society over Canadian religious
architecture toward the middle of the 19th century. The initial project
was criticized by the Cambridge Camden Society because the model was
closer to a parish church than a cathedral. To satisfy the high priests
of religious architecture, Bishop Medley modified Wills' original scheme
and even asked for the assistance of architect William Butterfield, one
of the architects most favoured by the Cambridge Camden Society, to
complete the eastern part of the project. When completed, Christ Church
Cathedral stood as the most spacious church in North America and the
most compliant with the ecclesiological ideal.
(Canadian Inventory of Historic Building.)
|
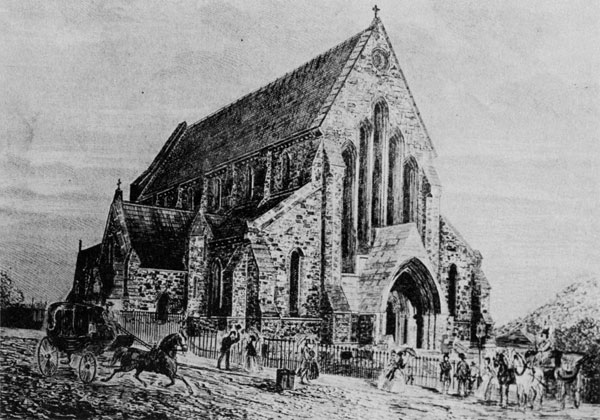
31
St. John the Baptist Anglican Cathedral, 18 Church Hill Street, St.
John's, Nfld
Constructed: 1848-80
Architect: George Gilbert Scott
Material: stone
St. John the Baptist Cathedral in Saint John's, Newfoundland, has a
troubled history. The man who initiated the project, Rev. Feild,
personally asked the famous English architect George Gilbert Scott to
draw up the plans for his cathedral. In 1848, only the nave had been
erected; financial difficulties delayed completion of the project until
1880. Twelve years later, a devastating fire destroyed the church along
with a large part of the town. The cathedral was raised from its ashes
by Scott's own son, who returned to his father's plans and built almost
an exact replica of the church that had inaugurated religious
architecture in Newfoundland.
(Canadian Illustrated News, "Church of England, Saint John's,
Newfoundland," Vol. 3, No. 13 [April 1, 1871], p. 204.)
|
|

