|
|
 |
Canadian Historic Sites: Occasional Papers in Archaeology and History No. 25
Gothic Revival in Canadian Architecture
by Mathilde Brosseau
Illustrations and Legends
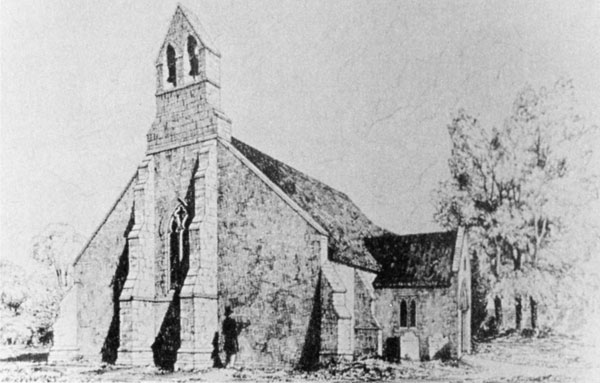
32
St. Michael's Church, Long Stanton, Cambridgeshire, England
Constructed: ca. 1230
Material: stone
The Cambridge Camden Society considered the small medieval churches of
the 13th century to be particularly good illustrations of its
architectural ideals and it encouraged copies of these models by
distributing scale drawings to some dioceses in North America. This is
how the model of St. Michael's Church in Long Stanton first arrived in
the United States, where it inspired the composition of St.
James-the-Less church in Philadelphia. In Canada, there are no exact
copies of such churches, but there are many examples showing the
influence of prototypes such as St. Michael's, Long Stanton.
(Phoebe Stanton, The Gothic Revival and
American Church Architecture: an Episode in Taste, 1840-56 [Baltimore,
John Hopkins Press, 1968], p. 94.)
|
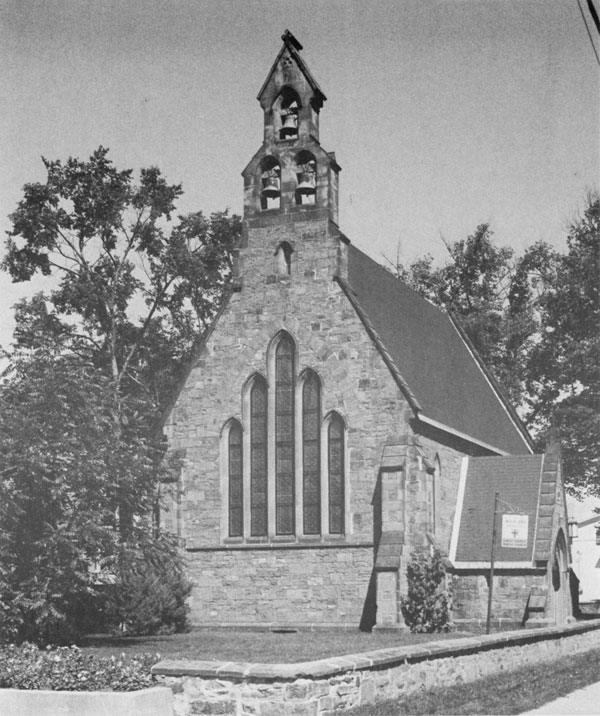
33
St. Ann Chapel, Westmoreland Street, Fredericton, N.B.
Constructed: 1846-47
Architect: Frank Wills
Material: stone
The arrangement of forms and the orientation of the porch-nave-chancel
plan clearly show that St. Ann Chapel was inspired by the small English
churches of the 13th century. The handling of proportions bears the mark
of the architect, Frank Wills. He gave all the components of his plan a
vertical thrust that is out of keeping with the equilateral triangle
configuration of small English 13th century churches. The linear
treatment of forms is a departure from the rustic character of the
medieval prototypes
(Canadian Inventory of Historic Building.)
|
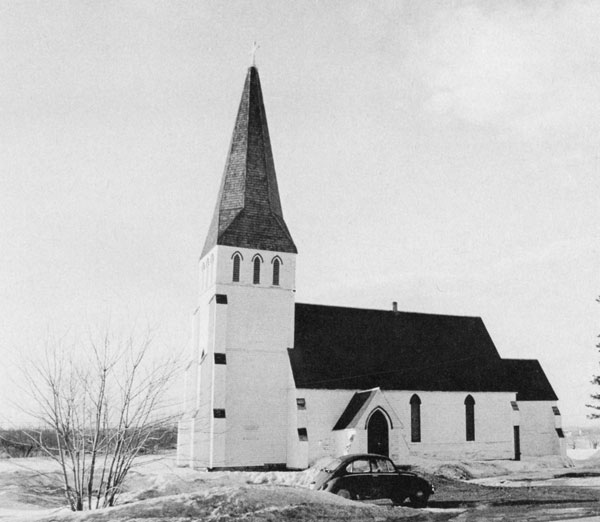
34
Christ Church, Maugerville, N.B.
Constructed: 1856
Architect: Frank Wills
Material: wood
After leaving for the United States around 1846, Wills kept in regular
contact with Bishop John Medley. The composition of this church in
Maugerville had been attributed to him because the design is very
similar to one of those in Wills' book published in 1850 in New York:
Ancient English Ecclesiastical Architecture and its Principles
Applied to the Wants of the Present Day. A wooden model of this
church, probably built by the architect as a guide for the builders, is
still in existence today.
(Canadian Inventory of Historic Building.)
|
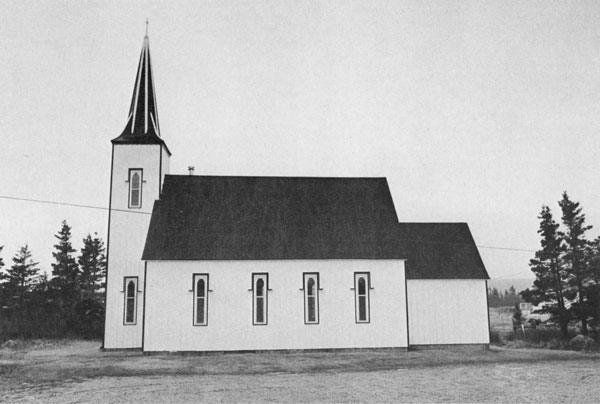
35
All Saints Anglican Church, Bayswater, N.S.
Constructed: ca. 1865
Material: wood
Usually the small wooden churches influenced by the Cambridge Camden
Society have entrances in the form of a small enclosed porch along one
side. With its main entrance located in a central tower on one of the
gable walls, the Bayswater church retains a connection with the
traditional religious architecture that often favours this type of
arrangement. The very simple decorative detail emphasises the linearity
inherent in board-and-batten siding.
(Canadian Inventory of Historic Building.)
|
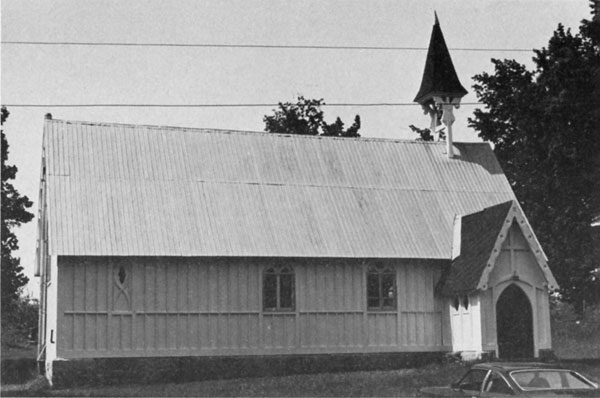
36
All Saint's Church, McKeen's Corner, N.B.
Constructed: 1861
Architect: Edward Medley
Material: wood
Here, Bishop Medley handles the board-and-batten with ease, sometimes
using it for decorative purposes, as in the case of the small ornate
window on the south façade. Other details, such as the gable fascia,
also show a desire to heighten the rigid aspect of the siding. However,
the exterior still fails to reveal the typical interior arrangement of
the churches complying with the plan of the Cambridge Camden Society.
The exterior shows no trace of the chancel, despite the fact that it
polarizes the observer's attention in the interior arrangement.
(Canadian Inventory of Historic Building.)
|
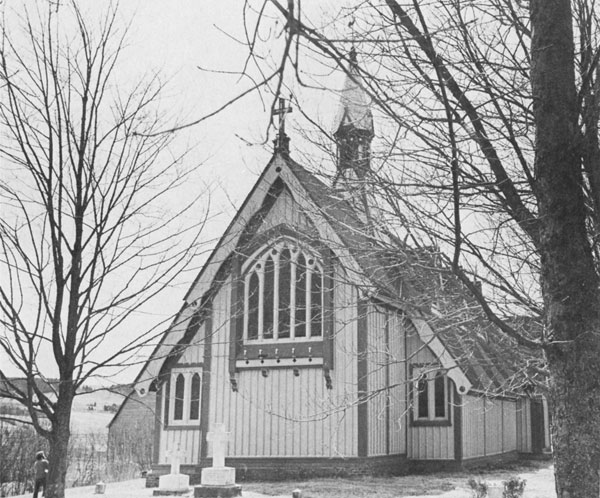
37
Church of the Ascension, Apohaqui, N.B.
Constructed: 1871-72
Architect: Edward Medley
Material: wood
This church represents the culmination of research into form on the part
of architect Medley. Compared with most small wooden churches in the
Maritimes influenced by the Cambridge Camden Society, the Church of the
Ascension shows considerable innovation, particularly in the
articulation of its masses. While observing the porch-nave-chancel plan
recommended by the Society, Medley achieves a harmonious composition of
the components of this plan by using a highly enveloping roof combining
both the gable and the pavilion. Moreover, the vertical board-and-batten
reaches its culminating point in this example in its combination with
wide boards expressing the strong points in the structure.
(Canadian Inventory of Historic Building.)
|
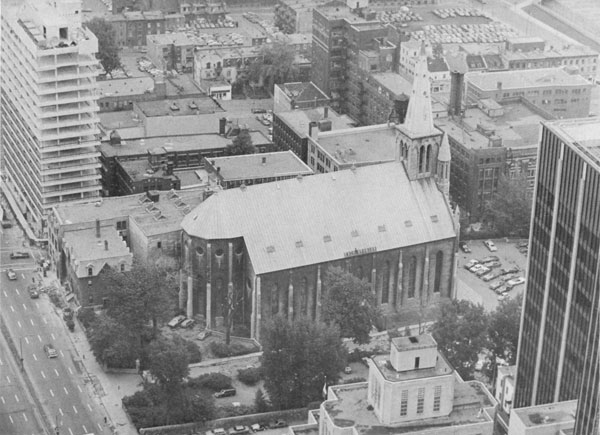
38
St. Patrick's Church, 460 Dorchester Blvd. West, Montreal, Que.
Constructed: 1843-47
Architects: Pierre Louis Morin and Felix Martin
Material: stone
The plan of St. Patrick's Church shows an interest in the teachings of
the Cambridge Camden Society by giving particular importance to the
chancel in the exterior composition. Its semi-circular mass (which is
closer to the French tradition than the rectangular chancel) rises to
the same height as the nave. Also, the sobriety and firmness of the
treatment of the outer walls and limited number of decorative motifs
break with a tradition that favoured flourishes equally spaced in a
horizontal-vertical grid around the building. The central tower
articulation of the west façade was to remain a highly popular approach
among later Gothic Revival churches in Quebec.
(Inventaire des biens culturels du Québec.)
|
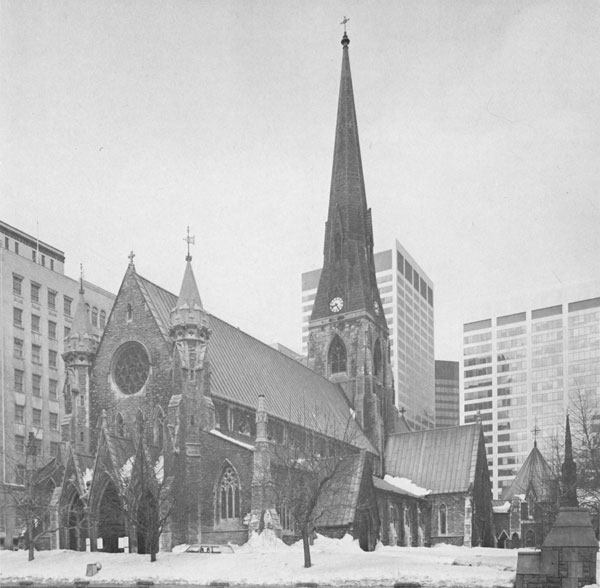
39
Christ Church Anglican Cathedral, St. Catherine Street West, Montreal,
Que.
Constructed: 1857-59
Architects: Frank Wills and Thomas S. Scott
Material: stone
For his Christ Church Cathedral in Montreal, the architect, Frank Wills,
drew a great deal of inspiration from the 14th century English churches
with cruciform plans. Moreover, the west façade flanked by narrow
turrets owes much to the medieval church of St. Mary's in Snettisham,
which had already served as a model ten years earlier in the design for
Christ Church Cathedral in Fredericton. Wills died just after completing
the plans for this building. The young architect Thomas S. Scott picked
up where he left off and followed Wills' plan to the letter.
(Canadian Inventory of Historic Building.)
|
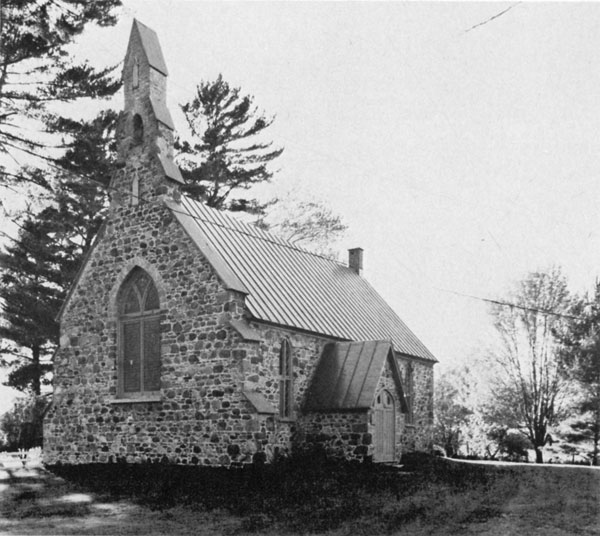
40
Anglican Church of the Messiah, rang du Bord de l'eau, Sabrevois,
Que.
Constructed: ca. 1855
Material: stone
This is an example of Cambridge Camden Society principles imported into
Quebec. The church was originally built for the congregation of one of
the most prosperous Anglican missions in Quebec. The building assumes
the typical silhouette of the English rural churches of the Middle
Ages, but with the warm tone of native Richelieu Valley stone. The west
façade arrangement culminates in a stepped pinnacle. A small porch
protrudes from the south wall. However, the exterior does not show the
chancel, which, in this type of building, is usually housed under a
separate roof behind the nave.
(Canadian Inventory of Historic Building.)
|
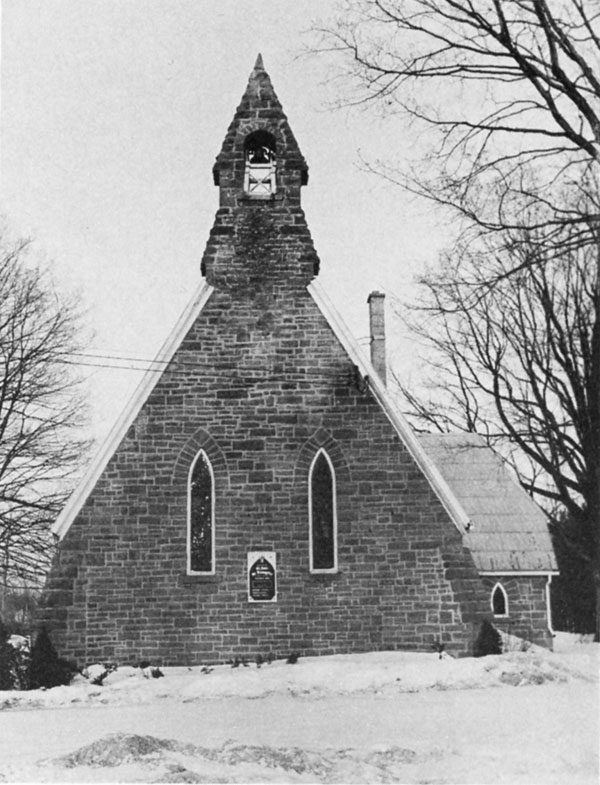
41
St. John the Evangelist Church, Oxford Mills, Ont.
Constructed: 1869
Material: stone
The date of construction shows that this type of Gothic Revival church
was still in vogue twenty years after the Cambridge Camden Society had
popularized it. Despite variations in the treatment of proportions,
these churches can be easily traced back to a common type by the outline
of their west tower, with compact buttresses at the base and a stepped
pinnacle at the summit. The entrance is often located in a porch on the
south wall and the nave is extended to the east by a chancel covered by
a separate roof.
(Canadian Inventory of Historic Building.)
|
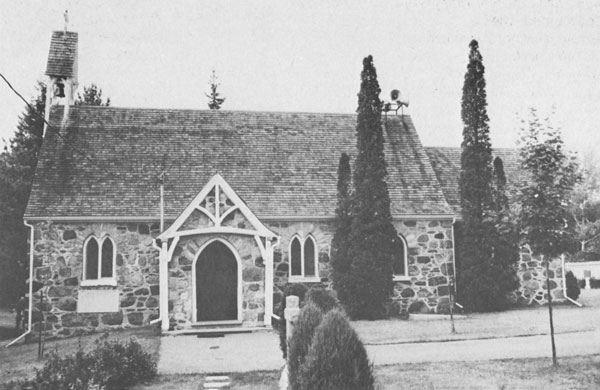
42
Christ Church, Roches Point, Ont.
Constructed: 1861
Builder: Rev. Walter Stennett
Material: stone
Small churches derived from 13th century British architecture have often
been given charming variations. This church was built by a minister
retired from an illustrious career as a professor and then administrator
of Upper Canada College in Toronto. Rev. Stennett made good use of local
field stone and he designed the proportions and details in a way that
gave the structure a domestic appearance.
(Canadian Inventory of Historic Building.)
|
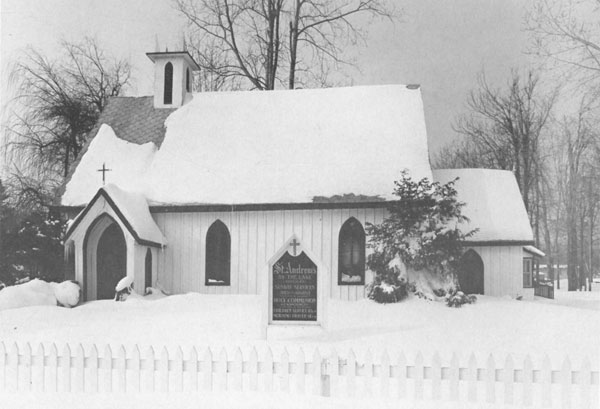
43
St. Andrew's by the Lake, Turkey Point, Ont.
Constructed: ca. 1860
Material: wood
Churches like St. Andrew's by the Lake showed the way to a compromise
between the requirements of the Cambridge Camden Society and those of
the natural environment, which involved the extensive use of wood. They
adhere to the typical plan of small English medieval churches with their
entry porch and chancel separate from the nave. The basic material is
the vertical board-and-batten made popular by the American theorist
Andrew Downing. The basic scheme of the church of St. Andrew's by the
Lake was so popular in North America that it could be as easily found in
the Maritimes, British Columbia or the United States.
(Canadian Inventory of Historic Building.)
|
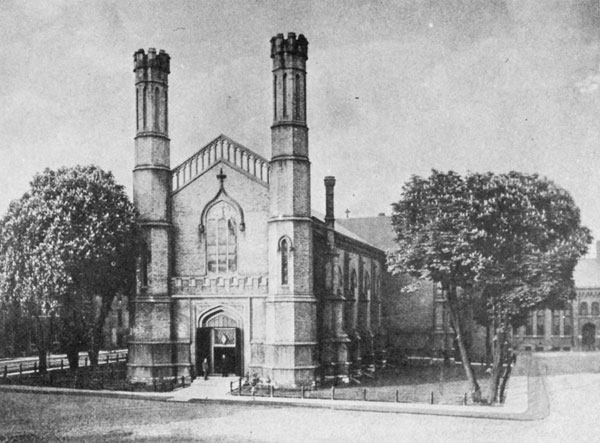
44
Holy Trinity Church, Trinity Square, Toronto, Ont.
Constructed: 1846
Architect: Henry Bower Lane
Material: brick
The resemblance between this church and the Presbyterian church on
Franklin Street in Baltimore indicates that models may have circulated
between the United States and Canada at this time, or at least that
common sources of inspiration were used. This church was damaged by fire
in 1977.
(Public Archives Canada.)
|
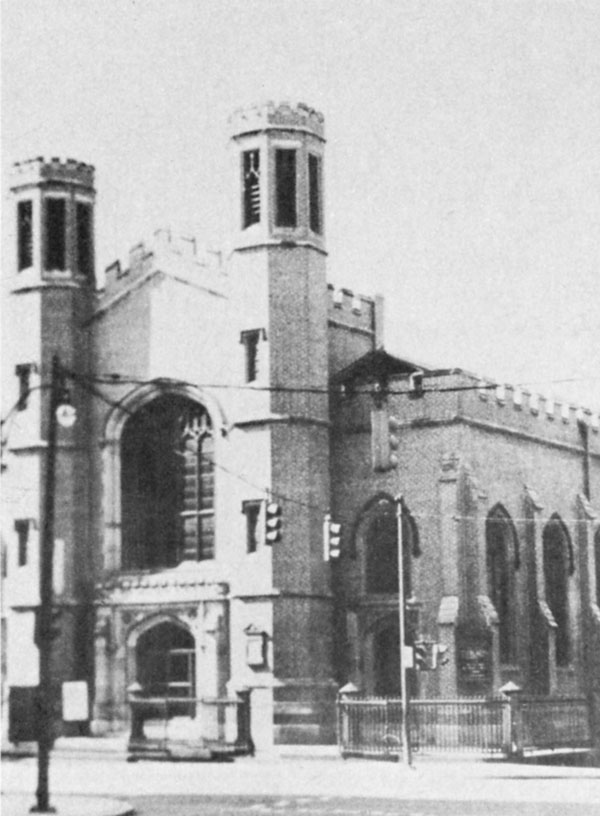
45
Franklin Street Presbyterian Church, Baltimore, U.S.A.
Constructed: 1844
Architect: Robert Cary Long
Material: brick
The designer of this church is representative of a generation of
American architects who were aware of the new European developments in
the Gothic Revival style. Long had completed his professional
apprenticeship with a prolonged stay in Europe. His composition for the
Franklin Street Church which was inspired by English prototypes from the
Tudor period, reveals his familiarity with specialized publications
such as those of Pugin: Specimens of Gothic Architecture and
Examples of Gothic Architecture.
(Phoebe Stanton, The Gothic Revival and
American Church Architecture: An Episode in Taste, 1840-56 [Baltimore,
John Hopkins Press, 1968], p. 241.)
|
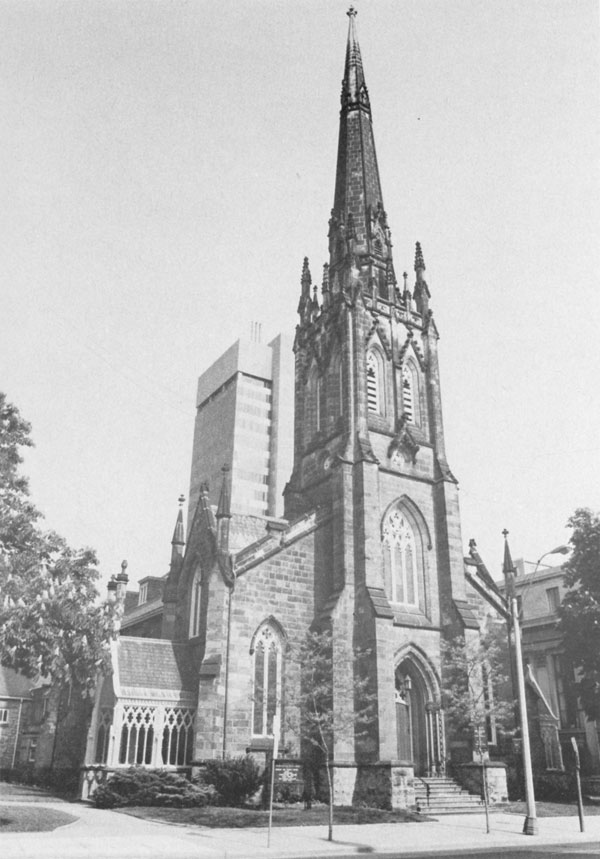
46
St. Paul's Presbyterian Church (formerly St. Andrew's Church), 56 James
St. South, Hamilton, Ont.
Constructed: 1854-57
Architect: William Thomas
Material: stone
The original design for this church was done for the Anglican parish of
Christ Church in Hamilton. Following a disagreement between the
architect and his client, Thomas decided to submit his composition to
the Presbyterian denomination who were able to appreciate its worth.
Although the preponderance of the nave is reminiscent of the churches of
the reformation, St. Paul's Church draws from a formal repertoire
associated with the churches of the Early Decorated Gothic (13th
century). In this respect, the most impressive element is the grace and
finesse of the lines of the tower on the main façade. Throughout its
history, St. Paul's Church has only undergone minor alterations in
keeping with Thomas' composition, such as the extension of the chancel
toward the end of the 19th century by the architect Hugh Valiance.
(Canadian Inventory of Historic Building.)
|
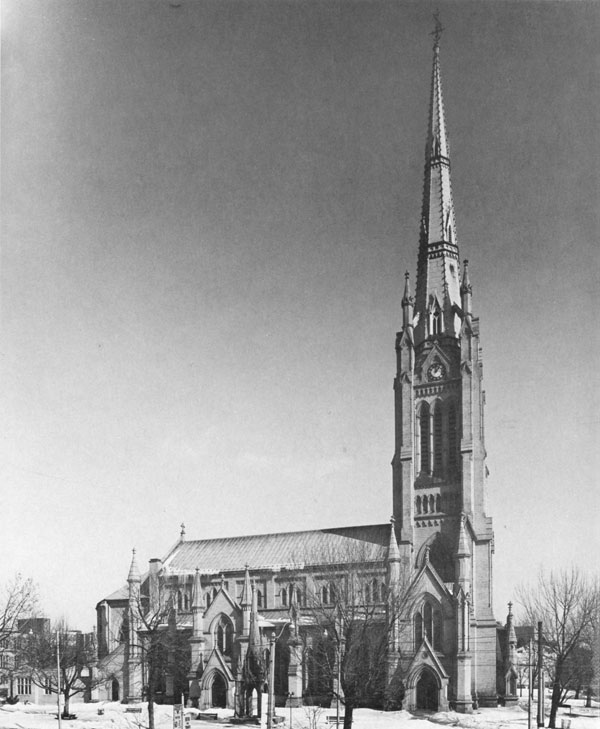
47
St. James Anglican Cathedral, Church Street, Toronto, Ont.
Constructed: 1849-53
Architect: William Cumberland
Material: brick
The project for the replacement of the first Anglican cathedral in
Toronto, destroyed during the terrible conflagration of 1849, was
initially troubled by financial restrictions. Cumberland had to cope
with these constraints and produce a compromise between the requirements
of the Cambridge Camden Society and those of his client. For the basic
material, he chose a yellow brick which was becoming widely used in the
city at that time and he vigorously took advantage of all its potential
forms. In his basic plan, he observed the rules of the Cambridge Camden
Society as closely as possible, but was unable to handle all elements in
full compliance with the status of a cathedral. For example, the chancel
had to be shortened and upper galleries were also included (these were
prescribed by the Cambridge Camden Society because of their
theatricality). The cathedral opened its doors in 1853, but did not
receive its tower, spire, porches and finials until 1874.
(Canadian Inventory of Historic Building.)
|
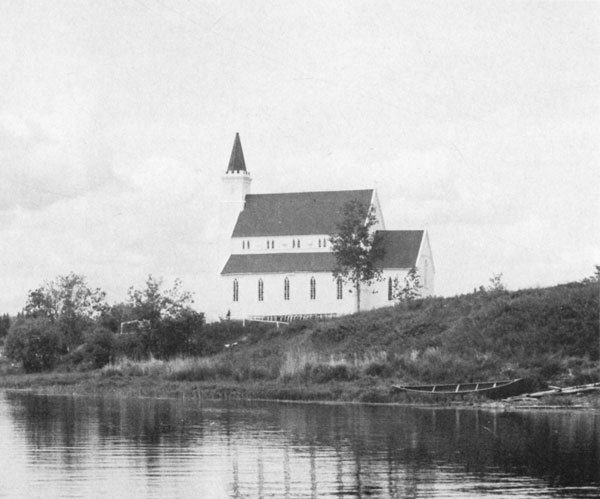
48
Holy Trinity Anglican Church, Stanley Mission, on the banks of the
Churchill River, Sask.
Constructed: 1854-56
Builder: Rev. Robert Hunt
Material: wood
Rev. Hunt had the same instinctive reaction as many European immigrants
in Canada; he wanted to endow his new environment with the architectural
ideal with which he had been imbued by his education among the British
Anglican clergy of the 1840s. The high priests of the Cambridge Camden
Society may have frowned on the use of board-and-batten siding (contrary
to the spirit of Gothic Revival) and the presence of lateral aisles
(generally restricted to much larger churches), but the transcription
of the interior plan in the exterior composition would certainly have
pleased them, as would the vertical proportions and extreme simplicity
of the architectural decor.
(Saskatchewan Government Information Bureau.)
|
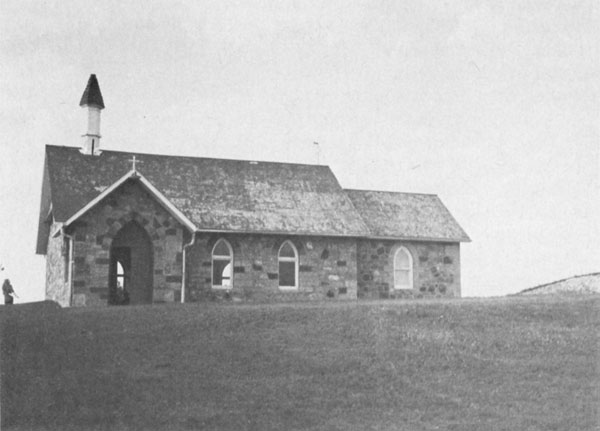
49
St. Peter's Anglican Church, Red Jacket, Sask.
Constructed: ca. 1895
Material: stone
When the diocese of Qu'Appelle was founded during the last decade of the
19th century, several churches were built, including St. Peter's. The
use of varied shades of field stone immediately identifies the
Qu'Appelle Valley, one of the rare places in Saskatchewan where local
stone is used for building construction. The arrangement of volumes
characterized by the small porch protruding from the rectangular nave
and the separate chancel at the rear adheres to the plan of the small
medieval English churches of the 13th century. As a whole, the
composition remains very sober, its only decoration being colour
contrasts produced by the arrangement of voussoirs over the bays.
(Canadian Inventory of Historic Building.)
|
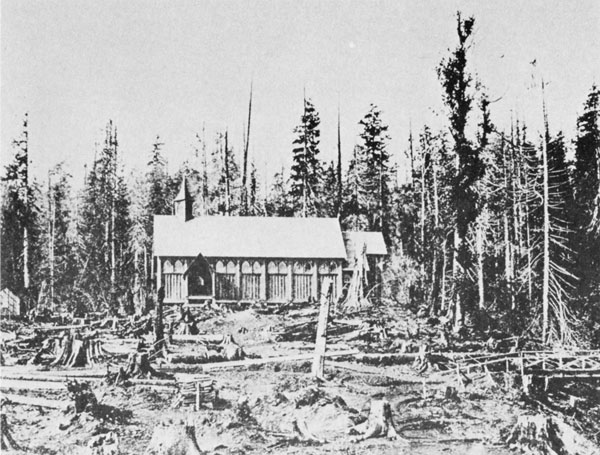
50
Holy Trinity Church, New Westminster, B.C.
Constructed: 1860 (demolished)
Architect: Royal Engineers
Material: wood
This photograph shows how the construction of Holy Trinity Church
coincided with the clearing of a hitherto untouched region. The church
can easily be compared with the wooden versions based on the plan of
small 13th century churches in rural England that can be seen in Ontario
and the Atlantic provinces. The builders used board-and-batten siding,
immediately showing the architectural influence of the United States
— particularly California — in British Columbia. This building
was razed by fire only five years after its completion.
(F.A. Peake, The Anglican Church in British Columbia
[Vancouver, Mitchell Press, 1959], p. 112.)
|
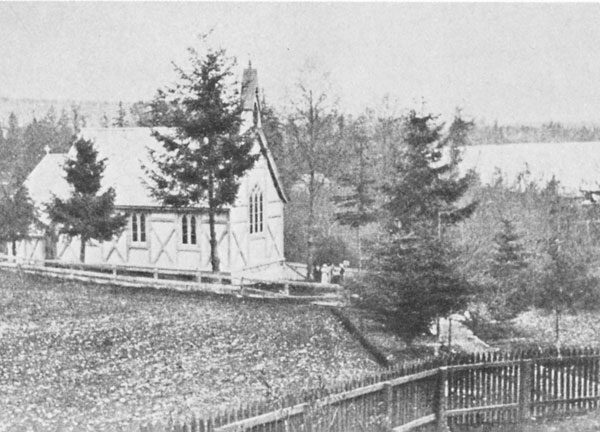
51
St. Mary's Church, 121 Columbia Street East, New Westminster, B.C.
Constructed: 1865
Architect: J.C. White (of the Royal Engineers)
Material: wood
Unlike the churches built in British Columbia toward the end of the 19th
century according to the open framework technique, St. Mary's is made of
logs assembled by mortise-and-tenon joints. It has retained some of its
original character, despite alterations in 1921: extension of the nave,
addition of a west wing and construction of a new south porch.
(H.H. Gowen, Church Work in British Columbia [London,
Batsford, 1899], p. 14.)
|
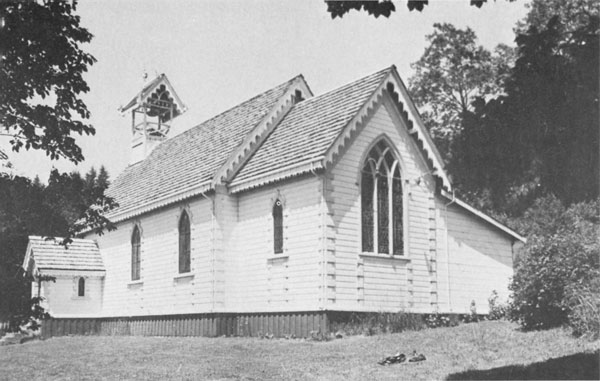
52
Christ Church, Alert Bay, B.C.
Constructed: 1882
Material: wood
The design of the Anglican church of Alert Bay would appear to indicate
that the little churches built by the Royal Engineers continued to
influence British Columbian church architecture until late in the 19th
century. Its basic plan, with a south porch, nave and chancel all
covered by separate roofs, reflects the teachings of the Cambridge
Camden Society. On the other hand, the choice and treatment of details
seem to show a creative freedom that is more characteristic of High
Victorian Gothic.
(Canadian Inventory of Historic Building.)
|
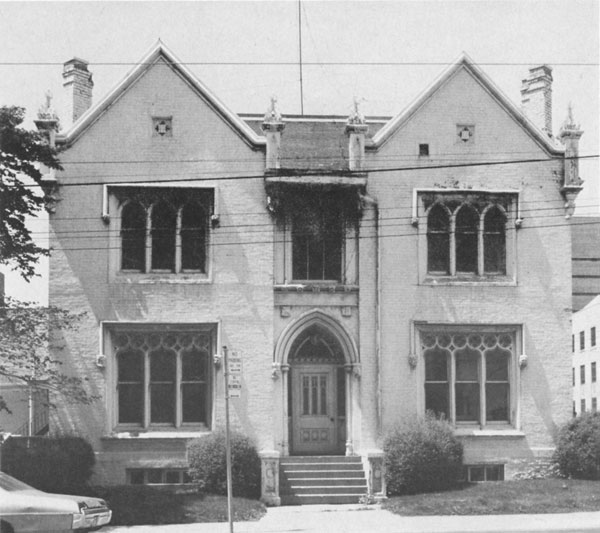
53
Oakham House, 322 Church Street, Toronto, Ont.
Constructed: 1848
Architect: William Thomas
Material: brick
In this composition, Thomas used the yellow brick that was becoming
widespread at that time in Toronto public and private architecture. The
two main bodies in this design express the duality of the building's
function (home-office) and at the same time add a picturesque potential
to the general arrangement. However, it is the figure and refinement of
the details that immediately show the mark of the architect. These
details include small sculpted heads, probably produced in England by
Thomas' brother, which the architect liked to work into some of his
compositions.
(Photo: G. Kapelos.)
|
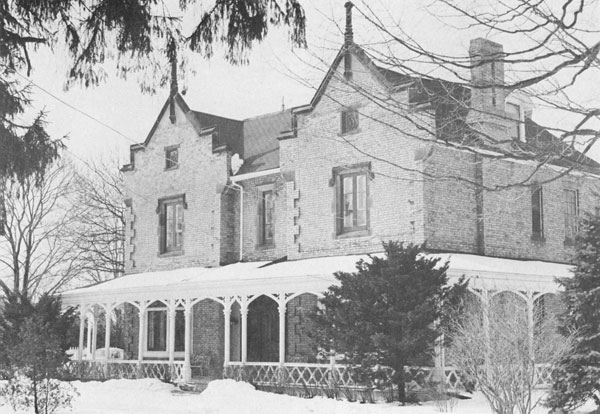
54
Grosvenor Lodge, 1017 Western Road, London, Ont.
Constructed: 1853
Architects: Samuel Peters Junior and Thomas Stent
Material: brick
Samuel Peters, the prosperous founder of London West, had this elegant
dwelling built by his nephew, Samuel Peters Jr. Together with his
associate Thomas Stent, he created a villa that harks back to the manors
of the Tudor era, particularly in its general articulation and the use
of decorative corbie-stepped gables. Although it may appear sumptuous
when compared with the houses of the new Ontario towns that were
expanding rapidly in the middle of the 19th century, Grosvenor Lodge
retains the sobriety that is characteristic of many upper middle class
house designs in this period. In 1972, the house was taken over by the
University of Western Ontario. It now houses a museum and municipal
offices.
(Canadian Inventory of Historic Building.)
|
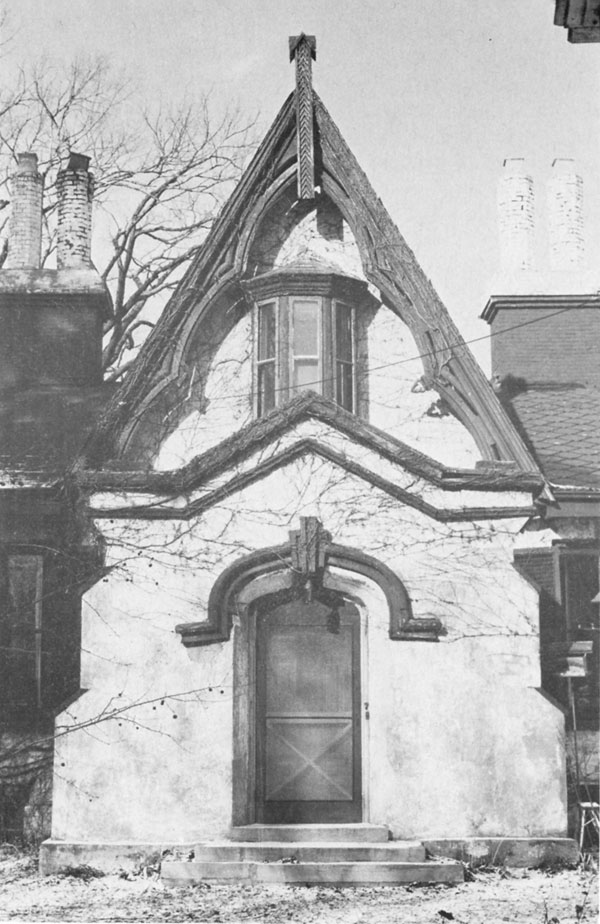
55
The Grove, 111 Main Street, Picton, Ontario
Material: rendered masonry
Although at the present stage of research we are unable to establish
the date of construction and the architect of this house, it can be said
that the builder was well informed of developments in the Gothic
Revival. At a first glance, it appears to be simply a small house with a
central plan and pavilion roof, of which there are many examples in
Ontario towns throughout most of the 19th century. However, the choice
of decorative elements and their scale and proportions give particular
value to this composition. The main entrance is highlighted by a small
porch interrupted by elements resembling buttresses. The top of the
porch has a triangular suggestion of the gable behind it. In the gable,
there is a tiny bay window gracefully framed by a fretwork fascia board.
Two narrow chimneys placed on either side of the gable highlight the
composition of the centre of the building.
(Canadian Inventory of Historic Building.)
|
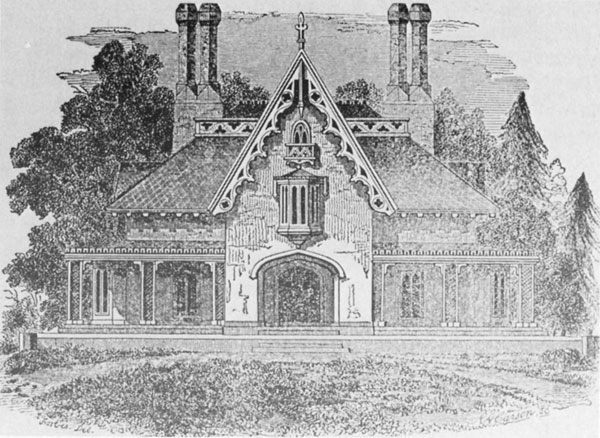
56
"A Cottage-Villa in the Rural Gothic Style" (Residence of Wm. J. Rotch,
New Bedford, Mass.)
Architect: Alexander Jackson Davis
Material: brick rendered with cement matrix
Since Andrew Downing had no architectural training himself, he often
expressed his preferences by turning to the designs of architects whose
creations he approved of. Thus, many homes illustrated in The
Architecture of Country Houses, like this example, were taken
from projects done by the architect Alexander Jackson Davis.
(Andrew Downing, The Architecture of Country
Houses [New York, Da Capo Press, rev. ed., 1968], Fig. 128.)
|
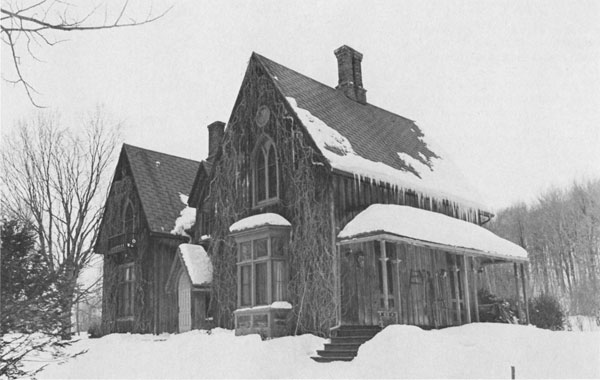
57
Claverleigh, Creemore, Ont.
Constructed: ca. 1870
Material: wood
The composition of this house has a rustic effect and variety of form
that brings it into harmony with its natural surroundings, consisting of
woods and rolling hills. The main body is split into two distinct
masses, connected in the middle by a lower component housing the main
entrance. This lively configuration is heightened by a vertical thrust
produced by the steep slopes of the roof, the narrow chimneys, the
slender proportions of the windows and the board-and-batten effect. The
bay window, the small romantic balcony and the side veranda all help to
blend the house into the surrounding countryside.
(Canadian Inventory of Historic Building.)
|
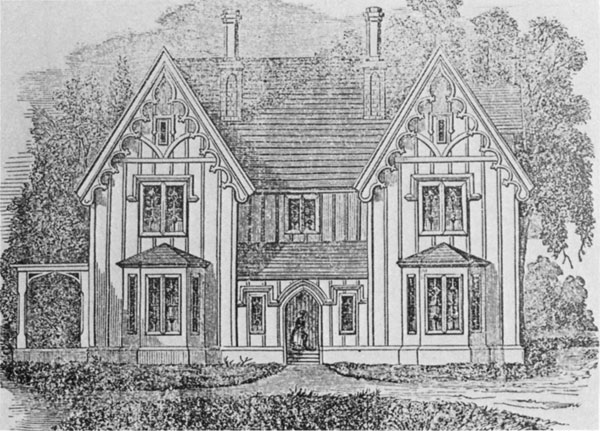
58
"A Plain Timber Cottage," Maine, U.S.A.
Architect: Gervaise Wheeler
Material: wood
Downing published this drawing in order to encourage people to use wood
and take advantage of its properties. As an alternative to wooden
imitations of the Gothic designs proper to masonry buildings, Downing
recommended the use of the vertical board-and-batten with its vertical
lines that coincide with the spirit of the Gothic Revival and adhere to
the principle of structural realism by an exterior expression of the
main supporting line of the structural members. Instead of solid
rectangular masses, Downing often preferred to break up the main body
into several wings in order to produce a more dynamic silhouette. In
this case, the use of vertical board-and-batten siding in conjunction
with this type of articulation gives the house a likeness of character
that is perfectly in keeping with a country house.
(Andrew Downing, The Architecture of Country
Houses [New York, Da Capo Press, rev. ed. 1968], p. 301.)
|
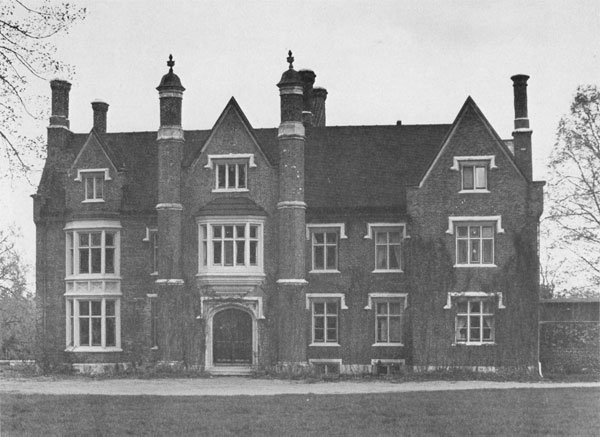
59
Rouville-Campbell Manor, 125 chemin des Patriotes, Mont-Saint-Hilaire,
Quebec
Constructed: first manor; between 1811 and 1841;
renovations: between 1853 and 1860
Architects: Hopkins, Lawford and Nelson (renovations)
Material: brick
In 1844, the Seigneur Jean-Baptiste Hertel de Rouville sold Major Thomas
Edmund Campbell his brick manor and outbuildings located in
Mont-Saint-Hilaire along the banks of the Richelieu. According to
contemporary engravings, it was a modest manor in a classical style at
that time. However, Major Campbell, first a soldier and then Secretary
to the Governor, Lord Elgin, wanted to have a residence more worthy of
his functions. Documentary evidence leads to the conclusion that the new
Seigneur engaged the firm of Hopkins, Lawford and Nelson in 1853 to make
considerable alterations to the manor. After this work, the manor had
apparently doubled its area; it now had a thoroughly Tudor outline and
was equipped with magnificent brick stables.
(Photo: M. Brosseau.)
|
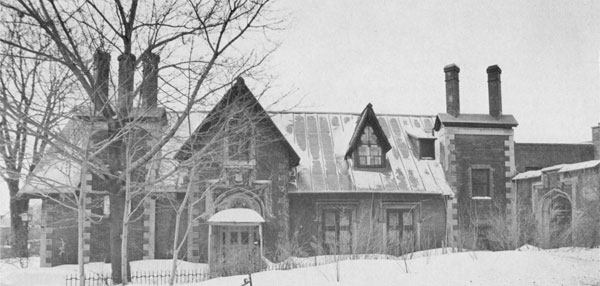
60
Trafalgar Lodge, 3021 Trafalgar Avenue, Montreal, Que.
Constructed: 1848
Architect: John Howard
Material: brick
By placing the construction of his home in the hands of British
architect John Howard, who was then established in Toronto, Albert
Furniss had acquired the services of an architect who was perfectly
acquainted with the formal expressions proper to the Gothic Revival.
Indeed, Howard was able to take advantage of this commission to explore
the picturesque qualities inherent in the Neo-Gothic style. The
asymmetrical articulation highlighted by the sharp outline of the
chimneys, the frontispiece and the dormers gives the composition a very
dynamic quality. His command of the formal Gothic vocabulary can also
be seen in details such as the rose at the entrance door, the outline of
the trefoil motifs and the fretwork roof edging.
(Canadian Inventory of Historic Building.)
|
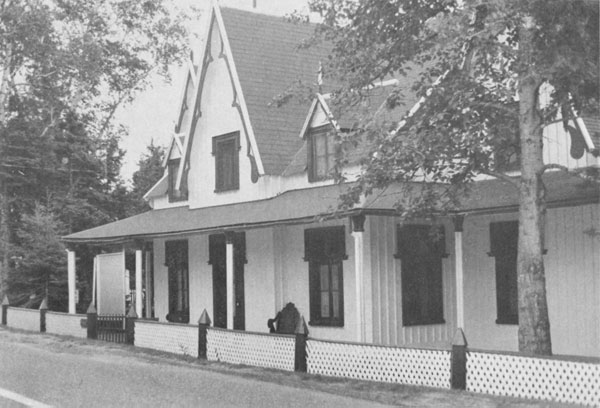
61
2 Elgin Street, Tadoussac, Que.
Constructed: ca. 1865
Material: wood
The freedom of the plan and the use of board-and-batten siding indicate
the adherence of this house to the architectural teachings of the
theorist Andrew Downing. On the street side, the house seems to be
rectangular with a large sharp gable high lighting the main entrance.
The pavilion plan appears on the yard side with two wings extending out
into a large landscaped garden.
(Canadian Inventory of Historic Building.)
|
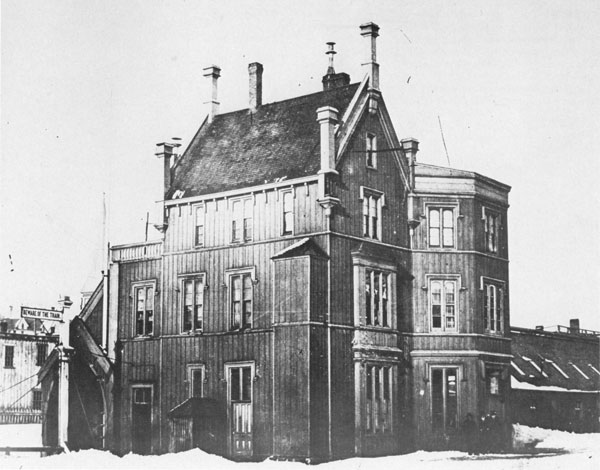
62
Main Terminal of the European and North American Railway, Saint John,
N.B.
Constructed: ca. 1860 (demolished)
Material: wood
This station is actually a fanciful version of the Gothic Revival
fashion that emphasizes verticality. The building is given a light
quality by its board-and-batten siding; on the other hand, as in the
case of Carpenter's Gothic, the decorative repertoire imitates motifs
that are proper to masonry construction (buttresses, heavy finials).
Despite these contradictions, the building has a vitality that its
successor was unable to equal.
(Canadian National.)
|
|

