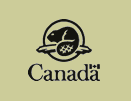 |
|
Canadian Historic Sites: Occasional Papers in Archaeology and History No. 2
by Edward McM. Larrabee ContentsIntroduction History of the SiteDisturbances of Area in the 20th Century The Restoration Project Description of Archaeology Fall, Winter, Spring, 1961-62Summer, 1962 Main Ditch and Escarp Work Outside the Bastion Fall, Winter, Spring, 1962-63 Summer, 1963 Left Flank Casemates Right Face Casemates Star Fort Fall, Winter, Spring, 1963-64 Chateau St. Louis Right Flank Casemates Left Flank Escarp and Fill Summer, 1964 The Chapel The Terreplein Interior Revetment of the Two Faces Musket-loop at the Princess Demi-bastion House in Block 16 Fall, Winter, Spring, 1964-65 The Postern Summer, 1965 Revetted Glacis Right Flank Escarp Outer Works Counterscarp Revetment of the Covered Way Glacis Right Re-entrant Place d'Armes Countermine Tunnel General The Townward Defences Townside Place d'Armes Other Parts of the Townward Defences General Building 3S Dauphin Curtain Fall, 1965 Reports Derived from Archaeological Work at the Fortress of Louisbourg before 1966 Structural or Survey ReportsArtifact Reports Other Reports
1 Map of eastern seaboard of Canada and New England. 2 Fortress of Louisbourg and vicinity. 3 Fortress of Louisbourg. 4 Aerial view of the Fortress, 1960. 5 Fortress of Louisbourg: the Citadel. 6 Shelter for excavation in North Half of Chateau. 7 Method of fill removal, Casemate 3 Right. 8 Shelter being constructed over the Right Flank. 9 Fortress of Louisbourg: the Citadel, fall, 1963. 10 Shelter under construction over North Half of Chateau, 1962. 11 Wooden floor or Casemate 1 Right. 12 Left Flank Escarp, left, looking northeast toward the King's Curtain. 13 Fortress of Louisbourg: the Citadel, fall, 1964. 14 Lead casket, one of five burials under chapel. 15 Backhoe at work after snowfall, Nov. 19, 1964, cutting trenches in Terreplein. 16 An official party views the musket loop at the Princess Demi-bastion, 1964. 17 Fortress of Louisbourg: the Citadel, fall, 1965. 18a, b Aerial view, fall, 1965, looking east. 19a, b Low oblique aerial view looking southeast, October 1965. 22 Looking south along Right Flank Escarp, December 1963. 23 Trench cutting Right Re-entrant Place d'Armes. 24 Casts of palisade posts, left re-entrant angle, Townside Place d'Armes. 25 Mosaic of photos of Building 3S. 26 Measured drawing being made of ceramic vessel. 27 Reassembling numbered paving stones of a drain orifice. |
|||||||
|
||||||||
