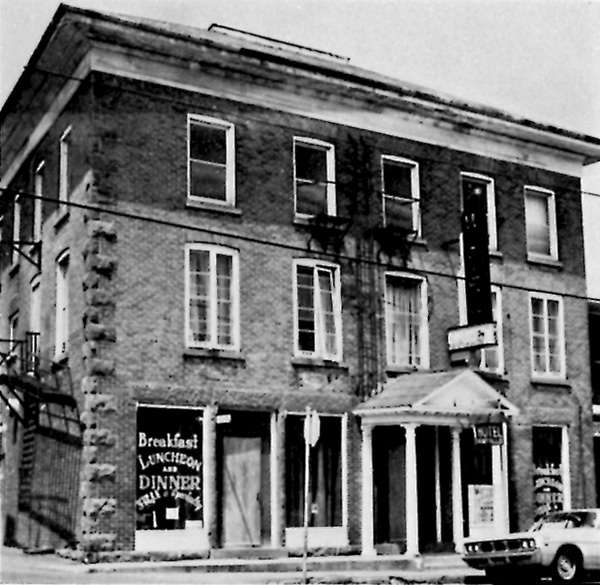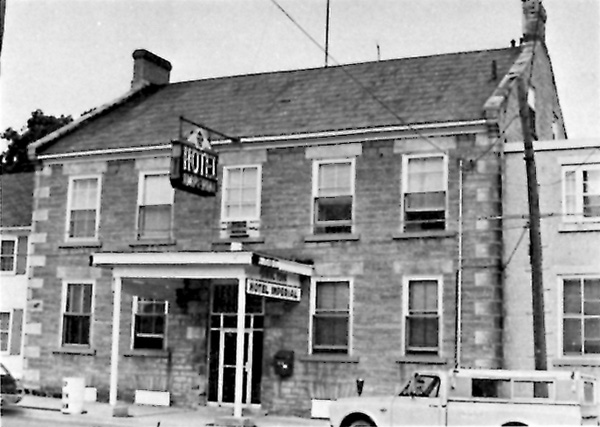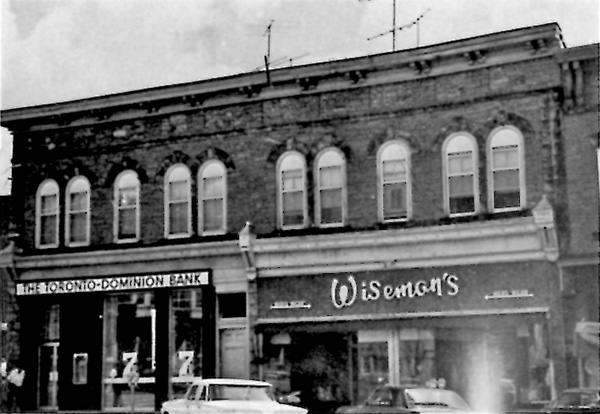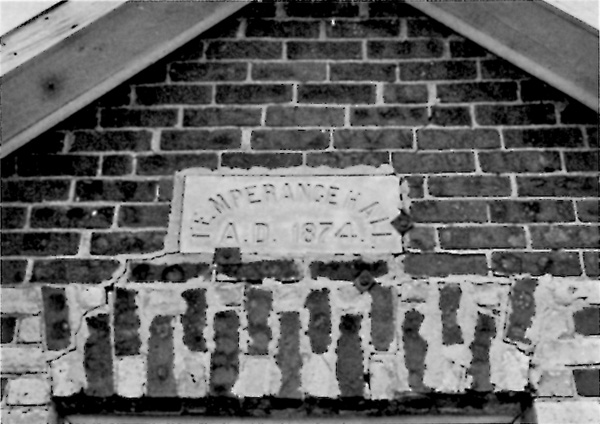|
|
 |
Canadian Historic Sites: Occasional Papers in Archaeology and History No. 10
The Architectural Heritage of the Rideau Corridor
by Barbara A. Humphreys
The Commercial, Social and Administrative Buildings
The early communities of the Rideau Corridor were, of necessity,
almost entirely self-contained both socially and commercially. The
directories of any of these mid-19th century settlements would
undoubtedly include at least one blacksmith, a harness-maker, shoemaker,
innkeeper, storekeeper and, depending on the location, a miller. Many of
these trades so essential at the time are no longer practised, and the
buildings which housed them have long since disappeared; nevertheless,
enough examples survive throughout the corridor to provide very tangible
evidence of the commercial and social life that existed in both urban
and rural areas.
In the early days some of these trades were carried on in parts of a
residence or in simple and sometimes crudely built log structures. A
second look at some log buildings, now abandoned or serving as farm
outbuildings, reveals their original use as a blacksmith shop,
post-office, tinshop or tannery. For example, the small log shed erected
in 1852 on the Tubman farm in Munster (Figs. 133, 134) was once the
first post-office and store of that village. It was carefully moved to
its present site and the original "pigeon holes" for the mail are still
on the wall. The Anderson garage in Ashton with its 36-foot-long log
walls was once the blacksmith shop, as was the Porter garage in Prospect
(Fig. 135). Little remains to indicate their original use, except
possibly the profit-sharing coupon found in the former, apparently
issued to the purchasers of Peerless Horseshoe Nails and redeemable only
by blacksmiths.

133 This log building erected in 1852 in Munster.
|

134 Goulbourn township, was the first store and post office in the
community. The original pigeon holes for the mail are still on the wall.
|

135 Porter garage in Prospect, Beckwith township, originally the
blacksmith shop.
|
Larger and more substantial buildings were erected to house another
important trade, carriage making. These buildings were 2 or 2-1/2
storeys high with double entrance doors on the gable end. Examples of
these carriage shops can be seen in Eastons Corners (Fig. 136) and
Westport (Fig. 137). The carriage shop in Westport, originally a
blacksmith shop as well, now houses the Rideau District Museum.

136 Twin carriage shops in Eastons Corners, Wolford township. The first
one (right) was built about 1870 by Mr. Watts whose name can still be
seen on the building; the second one was added a few years later to cope
with the expanding trade.
|

137 Rideau District Museum in Westport, North Crosby township, built in
the 1860s and originally a carriage and blacksmith shop.
|
Many early Ontario communities developed around a mill which was
naturally sited at a source of potential waterpower. Merrickville,
Burritts Rapids, Manotick (once the site of four mills), Oxford Mills
and Westport all are typical of this type of settlement in the Rideau
Corridor. Merrickville was in fact originally known as Merrick's Mills
and owed its founding to William Merrick's selection of this site for a
saw-mill. The saw-mills, which usually were the first mills to be built,
were of frame construction while the woollen and grist mills were of
stone. The latter were large, substantial buildings having plain
symmetrical elevations well proportioned in the Georgian manner. Several
of the early mills have survived but few are in good condition or
serving their original purpose. The 2-1/2-storey grist and lumber mill
at Bedford Mills is now a residence and the original grinding stone
serves as a doorstep. The machinery of the grist and woollen mill at
Merrickville has been removed, and the building is presently only
partially occupied (Fig. 138). Gould's Mills in Smith's Falls erected in
1868 is another large stone mill complex that is no longer in use as a
mill. Not the largest mill in the corridor but one of the best
preserved is the Manotick Mill (Fig. 139), recently purchased by the
Rideau Valley Conservation Authority. Erected in 1857, this handsome
building still retains its original metal roofing, and the interior is
exceptionally well finished with beaded beams and stylized Ionic
capitals on the supporting columns. The machinery is intact and the mill is
operational during the summer months.

138 Merrick Mills in Merrickville, Wolford township, dating from 1848.
The bell on the roof was originally used to mark the working hours.
|

139 Mill in Manotick, North Gower township, built in 1857 by M. K.
Dickinson.
|
Another important industry in the corridor which flourished somewhat
later (in the 1870s) was cheese-making. Few cheese factories now remain
as such, but one that retains its original form if not its original
function is in Burridge (Fig. 140). This is an attractive building with
the characteristic protective loading canopy intact. A cupola and
weather-vane break the long line of the roof and enhance the building's
silhouette.

140 Cheese factory in Burridge township (Con. 8, Lot 22), now a
carpenter's shop.
|
The small inns and larger hostelries of the era varied considerably
in size and design and have suffered various fates. Apparently before
the 1850s there were few inns designed as such; if they were, only their
history now distinguishes them from the houses of their time. Such is
the case with Rose's Inn in Montague township (Fig. 141). This is a
large 2-1/2-storey stone building with the proportions of the British
Renaissance style, a finely dentiled cornice and a huge stone fireplace
in the parlour. It was built in the early part of the century and is now
a private home.

141 Rose's Inn, Montague township (Con. 2, Lot 22).
|
About mid-century, substantial hotels were erected in the Rideau
Corridor, a move reflecting the commercial development of the period.
These buildings followed no fixed style or design and were constructed
of frame, brick or stone. Some were of frame with full width upper
galleries (an example existed in Burritts Rapids until 1971); others were
large hip-roofed structures such as the McKeen Hotel in Kemptville (Fig.
142), while the Grenville Hotel built in Merrickville in 1857 (Fig. 143)
is of yellow brick and has a pedimented entrance door in the style of
the Classical Revival. One of the most famous in the early days was
Reilly's Hotel in Richmond (Fig. 144), built in 1855 to capture the
trade of merchants en route from Prescott to the upper Ottawa with
lumbermen's supplies. It is a three-storey hip-roofed stone building
with two of the original four large chimneys remaining as well as the
broad, simply bracketed eaves. Both chimneys and eaves are rather
distinctive style features for the time, the chimneys reminiscent of the
earlier Regency style and the wide eaves anticipating the Italianate
which became popular from the 1860s on. Also in existence are two early
hostelries in Perth; Hotel Imperial originally "Barrie House" built
before 1850 and still in use as a hotel (Fig. 146), and Hotel Perth
dating from 1826, a complex of buildings which have undergone many
alterations over the years but are still in operation as a hotel.

142 McKeen Hotel in Kemptville, Oxford township, was built in 1861 of
brick from the local Clothier brickyard and is still in use as a hotel.
|

143 Grenville Hotel in Merrickville, Wolford township.
|


144-145 Reilly's Hotel in Richmond, North Gower township.
|

146 Hotel Imperial in Perth, a hotel for well over 100 years.
|
The early shops or stores were invariably combined with living
quarters above and ranged from 1-1/2-storey front-gabled frame buildings
to large two- and three-storey end-gabled stone structures. One of the
few examples of the 1-1/2-storey front gable store design is found in
Portland where Scovil's store (Figs. 147, 148) was erected in 1850.
Until quite recently this store retained the original fittings including
a handsome paneled counter, shelving and drawers. Examples of the larger
two-storey stone stores can be seen in Richmond and Oxford Mills. These
buildings are very similar in design being well proportioned structures
of coursed rubble with a chimney at each gable end. The Oxford Mills
building still retains the multiple-paned show windows which
distinguished the commercial from the residential section of the
building (Fig. 149). Both buildings date from mid-century and are
interesting reflections of the prosperity of the communities at the
time.


147-148 Scovil's store in Portland, Bastard township, is
typical in style of small general stores in rural communities and a
"store style" which continued to be built well into the 20th century.
This store is now a restaurant.
|

149 General store, Oxford Mills, Oxford township.
|
The same type of store with living quarters on the upper floor was
also built in the larger centres, especially Perth which has many
examples. A number of these, however, have been extensively altered,
losing their original roof line and in some instances being completely
engulfed in additions. Typical of the style but surviving only
relatively unscathed is the Brooks Block built in 1846 (Fig. 150).

150 Brook's Block on Gore Street in Perth. The basically
well-proportioned design of the building can still be seen despite
awnings and alterations.
|
Another type of store dating from the late 1860s and occasionally
seen is an L-shaped plan with the store located in the front gabled
section and the living quarters in the wing. An interesting example of
this plan is the Foley house, erected in 1878 in Westport (Fig.
151).

151 Foley house in Westport, North Crosby township. The projecting
section houses the store which still retains its original fittings, and
the side wing on the right the very handsomely finished living quarters.
|
With the coming of the railways and a rapid expansion in trade, the
Commercial buildings in the Rideau corridor changed in character. Those
erected in the 1870s were usually of brick, at least two storeys in
height, housing shops, offices and warehouses. With decorative brick
cornices and long rows of segmental or round-headed windows these
buildings lined the main streets of nearly every medium-sized town in
Ontario during the next 20 years. Typical examples are found in the
Rideau Corridor in the larger centres such as Smith's Falls and Perth
(Figs. 152, 153), the earlier ones distinguished by arched openings into
rear courtyards. A few more decoratively trimmed commercial buildings
were also recorded, the most elaborate being the Garrett Block built in
the late 1870s in Smith's Falls (Fig. 154).

152 Business block, Beckwith Street, Smith's Falls, its first storey
altered to house contemporary shops.
|

153 An elaborate brick cornice and an arched entrance to the rear
courtyard distinguish this business block on Foster Street in Perth.
|

154 Garretts Block in Smith's Falls. The ground floor has been
extensively altered.
|
The street-level storeys of many of the early commercial buildings in
the Rideau Corridor have long since been altered to up-date the
buildings and provide the necessary large display windows. In the
smaller communities particularly, many of these buildings are only in
partial use or stand vacant, silent reminders of the commercial life of
the past.
Halls for social and administrative purposes were built in increasing
numbers in the Rideau area after about 1850. Some of these town and
township halls, Loyal Orange Lodges and Temperance Halls, have survived and
are still in use, largely in rural areas. The early ones (pre-1870) are
simple rectangular, end-gabled buildings looking very much like the
schoolhouse of the time and built of stone or frame, such as the town
hall in Montague township (Fig. 155) or the L.O.L. Hall in Storrington
township (Fig. 156). The later examples are of brick, such as the
Temperance Hall built in 1874 in Wolford township (Figs. 157, 158), and
the interesting hip-roofed town hall in North Gower, built in 1876. The
segmented-headed windows of the latter are in keeping with the style of
the time but the design of the crowning cupola seems to be a relict of
the earlier Classical Revival period (Fig. 159).

155 Town Hall, Montague township (Con. 2, Lot 21), erected in
1855.
|

156 Loyal Orange Lodge in Storrington township (Con. 7, Lot 3).
Erected in 1857, this is one of several L.O.L. halls still surviving in
the Rideau Corridor.
|


157-158 Temperance Hall in Wolford township (Con. 3,
Lot 11), erected in 1874.
|

159 Town Hall, North Gower, North Gower township.
This building has acquired an addition and now serves
as the fire hall for the town.
|
The most elaborate as well as the earliest of the administrative
buildings in the area is the Lanark County Court House in Perth (Fig.
160). This well-proportioned building with pedimented gable, heavy
cut-stone quoin accents and interesting windows with round-headed
transoms was built in 1842. The building retains its original form,
although a good deal of the detailing both inside and out (including a
cupola) has been lost over the years; however, some of it is presently
being restored and the building continues to serve the purpose for which
it was intended.

160 Lanark County Court House on Drummond Street in Perth.
|
One example of a county registry office was recorded (Fig. 161). It
is a front-gabled, one-storey stone structure with heavy cut-stone trim
on semi-circular headed openings, a design used repeatedly for such
structures in Ontario. The example recorded was built in 1872 in Perth,
and is still serving its original purpose.

161 Lanark County Registry Office, Drummond Street, Perth.
|
These administrative buildings and their continuing use for their
designed intent provide a very tangible link with the past, since they
not only house the records of local history but are as well a visible
reminder of it.
|

