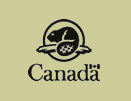 |
|
Canadian Historic Sites: Occasional Papers in Archaeology and History No. 5
by James V. Chism ContentsAbstract Preface Introduction Historical SketchGeographic Setting General Condition of the Site Excavation Procedure Excavations Principal ResidenceAreaway Stairwell Driveway and Fences Veranda Veranda Privy Annex Basement Floor Prison Yard and Palisade Storehouse - Barracks Fur Loft - Retail Store Basement Stairwell Covered Winter Entrance Troop Latrine Southwest Bastion and Adjacent Features Smokehouse - Oven Complex Bastion Interior Troop Canteen Blacksmith Shops Blacksmith Shop I Blacksmith Shop II Farm Manager's Residence Grain Flailing Barn Road System Loading Area Tested Roads Malt Barn - Grist Mill - Sawmill - Lathe Room Malt Kiln Distillery - Brewery - Storehouse Storehouse Beer Cellar West Lime Kiln Storage Cellar Boatyard - Boatshed Miller's Residence Stableman's Residence Horse Stable Ox Stable South Cow Barn North Cow Barn Lime House Prison Root House General Testing Summary and Preliminary Discussion References Cited
1 Location of Lower Fort Garry, Manitoba 2 Plan of Lower Fort Garry published by Robert Watson in 1928 3 Dominion survey of 1874 4 Site plan, Lower Fort Garry 5 Aerial photograph of Lower Fort Garry 6 Areaway along the west wall of the Big House 7 The interior of the fort before 1881 8 Birdseye view of fort enclosure, 1871 9 Birdseye view of fort enclosure, 1873 10 The Big House, ca. 1920 11 Fort interior, ca. 1911 12 Plan of the prison palisade 13 Profile of the prison palisade 14 Lower Fort Garry from the northeast, ca. 1871-80 15 Fort enclosure, 1880 16 Storehouse-barracks as excavated 17 Basement entranceway, east end, fur loft-retail store (left), 1857-58 18 The fort enclosure from the south as photographed by H.L. Hine in 1858 19 Plan, troop latrine 20 Southwest bastion, 1847 21 Smokehouse-oven foundations as viewed from southwest bastion 22 Plan, troop canteen 23 Blacksmith shops looking south 24 Plan, blacksmith shop I 25 Plan, blacksmith shop II 26 The mouth of the creek, 1847 27 Farm manager's residence looking west 28 Plan, farm manager's residence 29 Cottage and grain-flailing barn between 1883 and 1911 30 Riverfront, between 1883 and 1911 31 Grain-flailing barn looking north 32 Plan of roads in the south field 33 Industrial complex at creek mouth, 1847 34 Industrial complex at creek mouth, 1851 35 Industrial complex near creek mouth, 1851 36 The mouth of the creek north of the fort enclosure, ca. 1879-83 37 Malt barn-gristmill-sawmill-lathe room, distillery-brewery-storehouse 38 Plan of the malt barn complex 39 Plan of the malt kiln 40 The distillery-brewery-storehouse 41 Plan of the distillery-brewery storehouse 42 Storehouse depression along north bank of creek 43 Plan of the beer cellar 44 North-south profile, west lime kiln 45 Looking west across the excavated miller's residence 46 Plan of the miller's residence 47 The riverfront, 2 May 1920 48 Horse stable looking east 49 Plan, horse stable 50 Ox stable looking east 51 Plan of the ox stable 52 East-west profile, south cow barn 53 Plan, north cow barn 54 North cow barn showing log flooring 55 View into the entranceway, prison root house |
|||||||
|
||||||||
