|
|
 |
Canadian Historic Sites: Occasional Papers in Archaeology and History No. 20
Ranch Houses of the Alberta Foothills
by L. G. Thomas
Ranch Houses of the Alberta Foothills
An increasing interest in the social history of the Canadian West
gives a significance to the domesticities of the region's early settlers
that might a generation earlier have been dismissed by the scholar
as totally irrelevant or at most merely amusing or picturesque. In
spite of diligent collecting by institutions, groups and individuals,
the number of adequately authenticated artifacts is comparatively small.
There has been little written on their provenance or their relationship
to one another in their daily use, and farm and ranch houses, even some
built as late as the early 1920s, have in many cases perished or, more
often, fallen into ruin or disuse. Even where there has been an
intelligent and careful attempt to recreate the setting of a pioneer
room, the product often seems to the observing eye, no matter how
sympathetic or perceptive, sadly unconvincing as a means of transmitting
historical knowledge to the beholder. It may be that the weakness of
the exhibit arises not from the use of the wrong materials, but from an
absence of information about the social history of the period and
locality portrayed. The contriver of the exhibit is certainly not to be
blamed it his tableau fails to come alive; the onus rests on the
historian who has failed to record and even more to interpret the past
in a way that conveys to his audience the kind of sensitivity to the
implications of a piece of china or the hang of a curtain that converts
an object into a visual, emotional and intellectual excursion into the
past.
Recent studies have begun to illuminate and indeed to reinterpret
the past of the ranching community in southern Alberta. They view it as
an experience that, although related to large-scale stock raising in
North America and indeed in the world at large, was at the same time
uniquely Canadian, significant not only for the locality but also for
the region and for the nation. The uniqueness of the ranching community
in terms of its economic and governmental relationships has been
convincingly demonstrated; the impact of these relationships upon the
social development of southern Alberta has been less fully
explored. In such an exploration, the houses in which the ranchers
lived, the way they were equipped and the way they functioned in
relation to the ranch buildings and to the world outside are all
relevant.
This paper, the reader should be warned, is very much the product of
the personal experience of the writer. He grew up in the Alberta
foothills in the years between the wars, in a district that lay on the
northern fringe of the ranching country not very far, even by team or on
horseback, from the urban influences of Calgary, which were felt in this
area as early as the 1880s. The nearest town was Okotoks (previously
known as Sheep Creek and, briefly, as Dewdney) on the north side of
Sheep Creek. Most of the families who settled along the north side of
the valley of Sheep Creek before 1914 called themselves ranchers though
they were really small stockmen. The overwhelming majority were of
United Kingdom origin though a few well-connected families from
continental Europe contributed a cosmopolitan note and fitted easily and
creatively into the life of the valley. An even more overwhelming
majority shared a passionate addiction to horses, and polo, racing and
the gymkhana lingered even after the war of 1914-18 dealt its shattering
blow to the polite society of the Alberta foothills, if such a society
ever existed. The majority of the prewar arrivals had at least a
sentimental attachment to the Millarville church. Christ Church,
uniquely built of vertical logs, survives as the most important
architectural relic of the community's past.
Cottonwoods, the house in which the author was born, was built in the
early 1890s by the Austins, one of the relatively few Eastern Canadian
families to settle as early as this and as far west of Okotoks. George
Frederick Austin, a retired surveyor, probably from the Ottawa valley,
came to homestead in 1885, accompanied by his much younger wife, the
intensely musical daughter of a clergyman, and his son, Edmund. The
house they built is reported to be the earliest frame house, as distinct
from a log house, to be built in this part of the foothills. The site of
the original log house, slightly to the west of the existing frame
house, may still be distinguished. It was burned about 1910 as a
sanitary precaution; it was infested by bedbugs. The site successfully
resisted the archaeological fumblings of a young boy inspired by the
exploits of Dr. Schliemann of Troy.
The frame house, originally consisting of two ground-floor rooms each
about 16 feet square, with bedrooms above, is T-shaped and each part has
a steeply sloping roof (Fig. 1). It is believed to have been built in
two stages, with the kitchen that forms the stem of the T added to the
original living room, now the dining room of the house. The stairs rise
steeply from the latter room, and the locations of the outside entrance
to the cellar and of a trap door, long unused, in the dining room floor
suggest that this room and the bedrooms above formed the dwelling unit
for the family at least for a short time. The difference in interior
finishing of the two bedrooms above the dining room and the two above
the kitchen also suggests that the house was built in two stages as the
latter (and presumably later) are almost entirely finished in
conventional lath and plaster and milled lumber like the two downstairs
rooms, while the inside walls of the former and the doors into them are
of wide plank. The two bedrooms over the kitchen (though not the door to
the fairly large linen closet that, except for a landing or corridor,
occupies the rest of this floor-space) have conventional doors and
locks rather than latches.
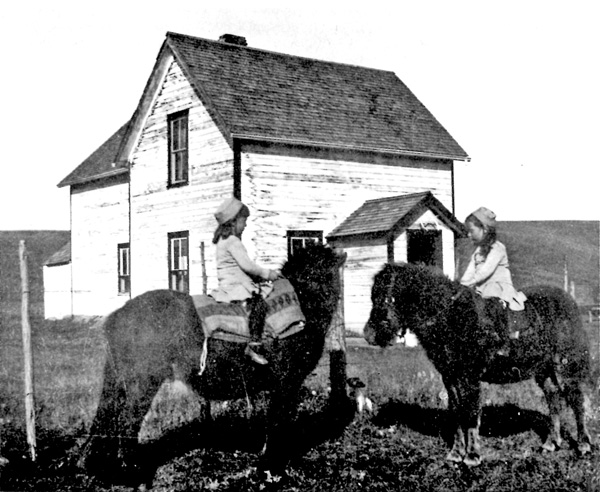
1 Cottonwoods circa 1911. My father had completed his additions, but
little had been done to the garden except for a rudimentary fence. The
horns, possibly antelope, were a popular form of ornament.
(L. G. Thomas Collection.)
|
The doors on the ground floor differ in style and though some of
these have been moved from their position of 1910 when the house passed
from the possession of the original owners to that of the writer's
family, this seems to confirm that the house was built in stages.
The chimney, most of its original brick still intact, is of a
yellowish-brown brick, quite unlike the red brick made not far away at
Sandstone, just west of Okotoks. (It reminds the writer of the brick of
old houses in Calgary and indeed, subject to confirmation, of the brick
used by W.R. Hull to build the substantial ranch house on Fish Creek,
east of Midnapore, which later passed into the possession of Patrick
Burns and was more recently extended and restored by the latter's
great-nephew, Richard Burns.) The chimney runs up the south wall of the
kitchen, the common wall between the two original rooms. If the kitchen
were built later than the dining room, the chimney, if built as part of
the first unit, must have been on an outside wall. This may seem
unlikely as the chimney is not brick-built to ground level, but rests on
a timber frame. The latter opens to the kitchen and, with a shelf
half-way up and just behind the kitchen stove, still forms a convenient
airing-cupboard. A door out of the kitchen into a small pantry under
the stairs presents a puzzle as it is of the same plank construction as
doors in the bedrooms above the dining room. In 1910 the cellar steps
were reached by a trap door in the middle of the kitchen floor. They
were moved to the pantry in the interests of safety. If the door to the
pantry were put in while the first section was in use as a dwelling, it
would have served little purpose and caused a draught formidable even to
hardier and more youthful pioneers than the original owners of
Cottonwoods.
The T-shaped floor plan, steeply pitched roof and frame construction
are common on the prairies not only of western Canada but also of the
United States and, for the late 19th and early 20th centuries, might
almost be called "typical." The house is also evocative of those built
in the later 19th century in the Ottawa valley, with which the Austin
family had associations, Its outlines are perhaps less grimly Gothic and
more comfortably Georgian than is characteristic of the style, but this
impression may be due to the setting in what has become a grove of tall
trees, most of them Russian poplar planted about 1930. Certainly the
earliest snapshots suggest a bleaker line.
The impression may also owe something to the later additions (Figs.
1-4). These, a sitting room (the term commonly used by most of the Sheep
Creek settlers, "drawing room" being too pretentious and "lounge" not
having achieved its later vogue in the United Kingdom), an adjoining sun
porch, an entrance porch, a verandah, at first open but later screened,
and a "toy house," now used for storage, on the north, were added to
provide additional amenities. Most of these assumed their present form
as the result of alterations in 1928-29 when the sitting room and sun
porch were added though the "toy house" and the porches at the front
(south) and back (east) doors were built in 1910 when the property
changed hands. Though the porches also served as cloakrooms and as
storage space for indoor and outdoor tools and for the tennis net and
racquets, their primary function was to protect the inner doors and
those who used them against the weather. The small verandah was added
about 1912 to provide a protected outdoor play-space.
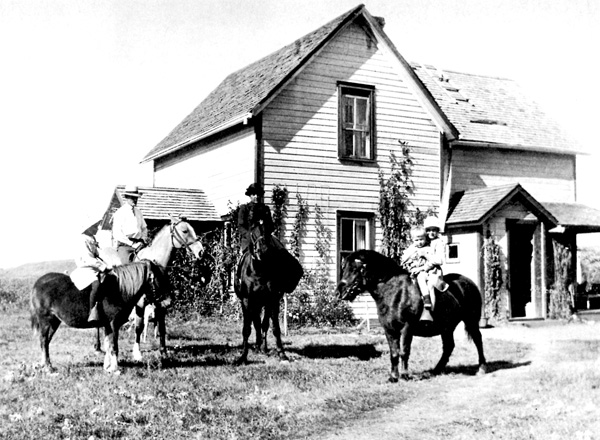
2 Cottonwoods from the southeast, circa 1915. By this time the
verandah had been added and the hops had begun to assert
themselves.
(L. G. Thomas Collection.)
|
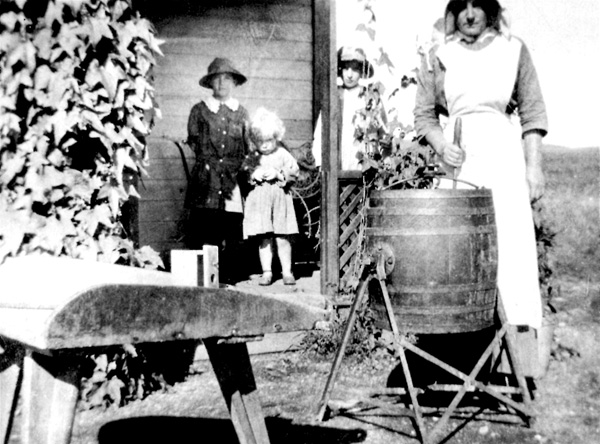
3 The verandah on the southeast of Cottonwoods, circa 1916. The
butter-making equipment is believed to have been brought by the
previous owners from Ontario in 1885.
(L. G. Thomas Collection.)
|
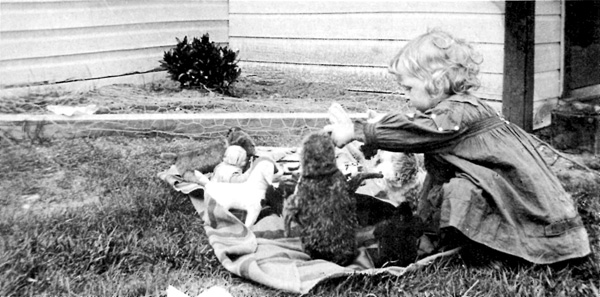
4 Siding and corner details of the southeast angle of Cottonwoods,
circa 1916. The plant is probably a Scarlet Lynchis, known to us
as "Mrs. Scott's plant."
(L. G. Thomas Collection.)
|
The effect of these alterations and additions was to give Cottonwoods
a distinctive character (Figs. 6, 7). This arises, in the writer's view,
from the way in which the roof lines of the additions echo the line of
the roofs of the original T and the shed roof of the sun porch and
sitting room. This was, I am confident, a fortuitous rather than a
contrived effect. The basic pressure for the additions came from my
mother who knew what she wanted and undoubtedly, if the success of her
room arrangements is a criterion, had an eye for the relationship of
shapes as well as for colour and texture. Though she sketched in pen and
pencil and painted a little in watercolours and in oils, it would not
have occurred to her that her talents would extend to producing
builders' drawings. The work was executed wholly by my father and his
bachelor partner, both with some training in civil engineering in
England. The partner was much more interested in carpentry than my
father, who was essentially a horseman. Whatever the source of the
design, it may be properly designated as vernacular architecture. Indeed
it would be difficult to think of any foothills buildings of this period
that owe much to formal training in architectural theory or practice
though many were enriched by skilled craftsmanship. This is not to say
that the buildings, however simple in construction and primitive in
material, owed nothing to architectural tradition or to eyes insensibly
trained by looking at the architectural heritage of older societies.
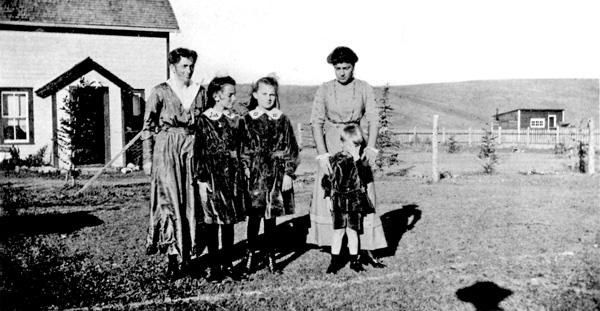
5 Cottonwoods and grounds from the south, 1917. The limed line in the
foreground marks the eddge of the tennis court.
(L. G. Thomas Collection.)
|
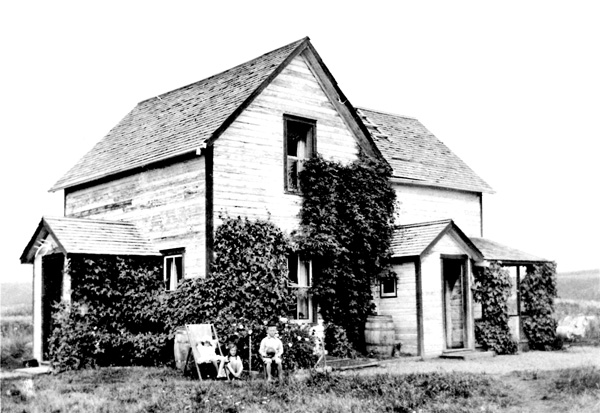
6 Cottonwoods from the southeast, circa 1919. The hops are now
well-established. The water barrels provided a supply of rainwater as
the well water was very hard.
(L. G. Thomas Collection.)
|
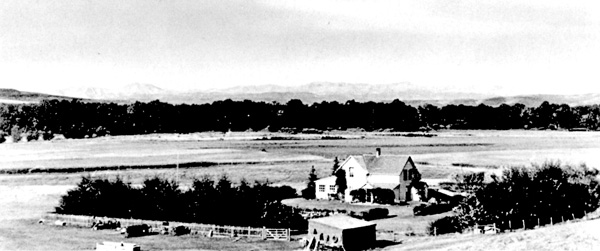
7 Cottonwoods circa 1935. The sitting room and sun porch had been added
circa 1928-29 and the windbreaks planted at that time had made some
growth.
(L. G. Thomas Collection.)
|
The original house and the additions were all built not on stone or
concrete foundations, but on wooden sills resting on the rocks and
boulders plentiful so near a creekbed. The house, after as much as 80
years, still appears to be sound and is easily heated; it has long
enjoyed the reputation of being warm in winter and cool in summer.
Electric power and propane central heating were installed recently
without major alteration to the structure and the two original
cellar-holes are still in use for storage. On the hill behind the house,
excavations, presumably for root cellars, may still be seen, but these
have not existed within present memory though quite commonly used
elsewhere in the district and throughout the ranching country of the
foothills.
Water supply has never been a problem as, apart from Sheep Creek,
there are flowing springs in the vicinity and water is reached in the
gravel of the valley by digging a few feet from the surface. The gravel
also provides excellent drainage. Water has never been piped in for
domestic use, but for a time a pump in the kitchen provided water for
the sinks and for the washbasin and tub in the adjacent bathroom, made
in 1928 by partitioning off part of the kitchen. The water from the well
this pump served was slightly sulphurous to the taste, a not uncommon
phenomenon in a location so close to the pioneer oil field at Turner
Valley, and sweeter water is now pumped from a well outside the kitchen
door, not more than ten yards away. An earth-closet, not the original,
is still in service.
Little of the original siding has been replaced and a number of the
original window frames and four-paned sashes survive where least exposed
to the action of the weather and the fumes from Turner Valley. It is
said that the soundness and durability of the structure owed much to the
fact that the Austins had the materials on hand for at least a year
before they began construction and the wood was thus thoroughly
seasoned. The wood probably came from Okotoks, eight miles by road to
the east, where the Lineham lumbermill was the major pioneer
enterprise. The Linehams came to southern Alberta from Ontario and the
milled lumber, used to trim doors and windows, the balustrade that
protects the upper landing from the stair opening and the older hardware
have in their modest ornament a late Victorian flavour that perhaps
lingered longer in the colonial atmosphere of central Canada than in
the more sophisticated metropolis. Whatever the Austins' taste, and
Mrs. Austin's few surviving letters do not suggest an easy fit into the
stereotype of the pioneer woman, people building a house on Sheep Creek
in the early nineties would have little choice to exercise in terms of
the niceties of design unless a great deal of money was to be spent. By
the late twenties a broader choice was available, but in a household of
limited means was still restricted.
The same restrictions of variety and cost affected the interior
furnishings. Little can be said of the appearance of the rooms at
Cottonwoods before 1910 except that Mrs. Austin had both a piano and an
organ and it would be surprising if the rooms were not strewn with books
and magazines and sheet music. Apart from a taste for music, the Austins
were great readers; the attic when they left was filled with old numbers
of periodicals like Blackwood's and Etudes. Some of their
furniture remained in the house after they departed and an elm
double-drop-leaf kitchen table with turned legs and at least two chairs
with moulded backs and shaped seats, made of an extremely tough wood
also probably elm, painted black and exceedingly comfortable, are almost
certainly of Ontario workmanship. They are of a design still popular as
late as 1870. Whatever their virtue for today's admirer of Canadiana,
these pieces were not highly regarded as objects of beauty by my parents
and probably not particularly cherished by the previous owners who,
after all, left them behind.
The furnishings of the house after 1910 can be described in more
precise detail. The heavier pieces were generally of Canadian
manufacture and some were homemade, including a huge cupboard in the
kitchen, one of whose doors later became part of a built-in corner
cupboard which was among the many products of my mother's inventiveness
and my father's partner's addiction to joinery. Also in the kitchen was
something called "the bamboo cupboard," certainly not homemade though it
stood on a home made stand that concealed behind a discreet green
curtain my father's boots except for his best riding boots which,
because of the height of their wooden trees, were allowed a place in my
mother's wardrobe upstairs. "The bamboo cupboard" was perhaps not fully
appreciated as the elegant expression that it was of the first fruits of
the revolt against the overwrought elaboration of Victorian domestic
furnishings. Only its frame and those of the doors were decorated with
bamboo; its top, sides and doors were covered with carefully wrought
cane. It had a long career; for a time it served, on a more carefully
carpentered stand, as the sideboard in the dining room of the small
house in Okotoks which we occupied during the weekdays of the school
term, my parents having lost confidence in the one-room school nearly
three miles from Cottonwoods which my sisters had briefly attended.
Where "the bamboo cupboard" came from I do not know, but it may have
been from the same source as the chairs in the dining room which until
1928 was simply the eastern half of the sitting room. These chairs, a
set of six including two armchairs, had been purchased on a visit to
"the old country" at an auction sale of the effects of an invalid lady.
She must have furnished her house in North Wales under the influence of
William Morris for the chairs, of light oak with woven rush seats, had
the simple and slender lines of the movement he inspired. The dining
table, which could be extended to seat a crowded 12, was by contrast
dark and heavy, presumably made in eastern Canada. The finish was
probably described by the original vendor as "walnut." When not in use
it was covered by a fringed greenish-brown chenille cloth. The sideboard
was unashamed fumed oak, solid and simple in design and extremely
well-made. The date would be approximately 1910 as I believe it was
purchased new at a respectable Calgary furniture shop. It has — it
is still in the same room — a mirrored back and a plate rail which
displays some of the plates of a dessert service, certainly purchased at
a North Wales auction, I believe for half a crown for its 16 pieces, and
perhaps from the same invalid lady as her simple green and white Foley
(or Shelley) china was for a long time part of our daily life.
The dessert service, lavishly decorated in black, gold and deep
autumnal shades and with a curious crackled surface that suggests
earthenware rather than fine china, has never been identified as to
maker or period. Self-styled connoisseurs have both praised it as of
exceptional beauty and antiquity and dismissed it as the worst sort of
Art Nouveau, but no one has been able to interpret its obscure and
scarcely visible markings. Along with other odds and ends, the service
had been packed for export as "settlers effects" in a tin hipbath,
formerly the property of my Flintshire great-grandmother. So skilfully
was it packed that it survived the passage, all except the two-tiered
centre comport which broke at the join between the two parts. My mother
placed it in the rubbish bin where it was shortly observed by her
Scottish neighbour, a lady noted for her business acumen and her plain-speaking,
who did not hesitate to reprove this reckless discard of a
valuable object that could be easily and inconspicuously mended.
Perhaps tired by her exertions in putting her house in order and
possibly resenting this Scottish aspersion on her own West-Country
industry, thrift and appreciation of fine things, my mother rather
crisply offered the comport to its admirer. The gift was carried off;
what became of it was never revealed though I was a frequent and, I
think, observant visitor at the recipient's house. The episode, trivial
though it may be, indicates how casually household objects were often
treated even though their merits were appreciated. My mother was on
another occasion scolded by a male caller for using an oriental rug as a
hearth-mat. It had been a family relic, but had been tied across
great-grandmother's hipbath and the projecting handles had rubbed holes
in it. My mother mended it carefully, but stuck to her guns and the rug
ended its career at the back door.
The sitting room chairs included a gold-oak armchair with wide wooden
arms and an adjustable back, dedicated to the comfort of my father's
partner. Its two loose cushions were upholstered in a hideous but
durable velour, a kind of plaid in reddish-brown and black that recalled
Queen Victoria's worst excesses at Balmoral and Osborne. Such chairs are
commonly illustrated in Canadian newspaper advertisements and catalogues
from the 1890s to the 1920s; they are sometimes characterized as
"mission." A sturdy table stood beside this chair to support a lamp that
must have been the most commanding object in the room. The operative
part of the lamp was of glass, but this was set in a bowl supported on
an elaborately decorated column on claw feet, all silver-plated. This
formidable base was surmounted by an equally elaborate silk shade. Where
it came from I do not know; perhaps it was a wedding present, perhaps a
trophy of the auction room. When it was new it must have been most
expensive and I am quite sure my parents would not have thought of such
an extravagance. It may have been Edwardian, but I am inclined to think
of it as high Victorian at its most robust. As a lamp it was an early
casualty of childrens' play — the table on which it stood had, like
the dining table, a cover that reached almost to the floor and served
once too often as a safe refuge in a game of hide-and-seek — but as
a stand for many years it held a plant — wandering Jew or Irish
moss — until at last the silver-plate yielded to the many cleanings
dictated by the sulphur-laden air that was carried eastward from the oil
field across the creek at Turner Valley.
The other furnishings were less substantial. My father occupied a
wicker armchair that had the same light and elegant lines as the invalid
lady's dining chairs; my mother, a tub-shaped chair with legs and back
trimmed with cane or rattan and upholstered in green. The latter chair
had, at first only on occasions when guests were invited, a slipcover
made of a heavy cretonne or chintz closely patterned in blue and white
which matched the slipcover my mother tailored to fit the Winnipeg
couch, called "the sofa," whose rather drab green-covered mattress with
its pendant frill did not greatly please her eye. There were a number of
cushions on "the sofa," whose covers changed with the years. One, very
much her "best," was a floral chintz, predominantly rose, with a corded
edge. I can remember removing it from under the feet of a visitor in
1920; I noticed it not long ago still doing duty as part of the bed of a
much-cherished cat. An upright piano and stool were not part of the
original furniture but were added about 1918. The only other piece of
furniture I recall was a small fumed oak desk with two bookshelves
below; the lid dropped forward to form a writing-surface and though it
was really intended as a lady's desk, it was in its pigeonholes that my
father kept his papers and there he wrote his letters, including his
weekly letter to his mother. The desk, very simple in its lines and
extremely well-made, was probably purchased in North Wales in 1910 as
it was a gift from my father's sister and seems to me to reflect her
advanced and somewhat austere taste (Figs. 8, 10).
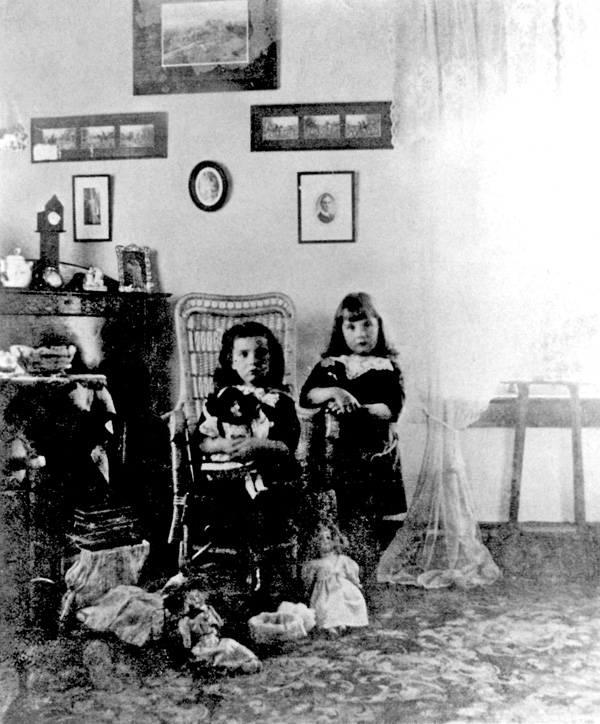
8 The west end of the sitting room at Cottonwoods, circa 1912. At
the upper extreme left may be seen part of the shade of the lamp to
which reference is made in the text.
(L. G. Thomas Collection.)
|
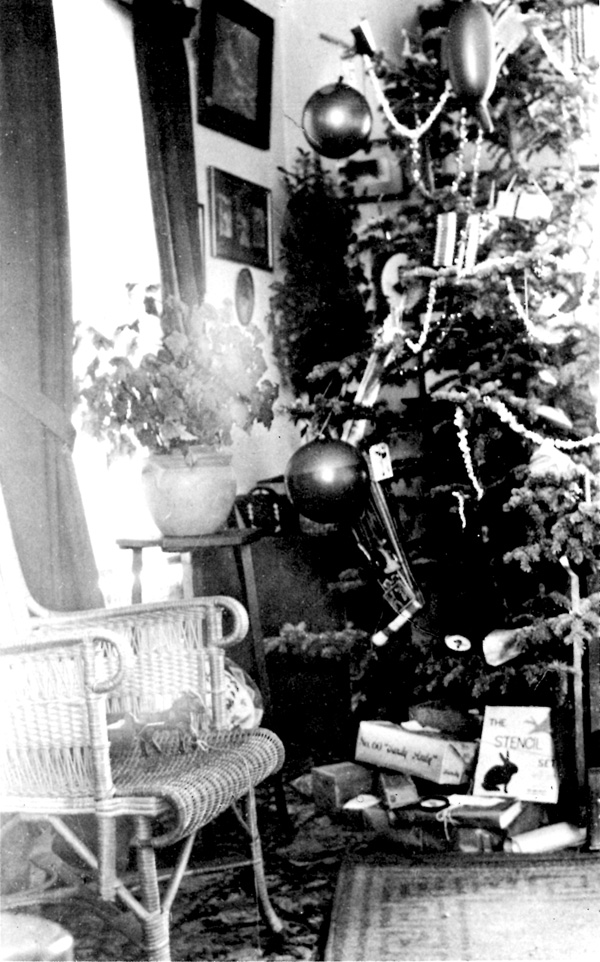
9 The sitting room, Christmas, circa 1913, showing may father's
wicker chair.
(L. G. Thomas Collection.)
|
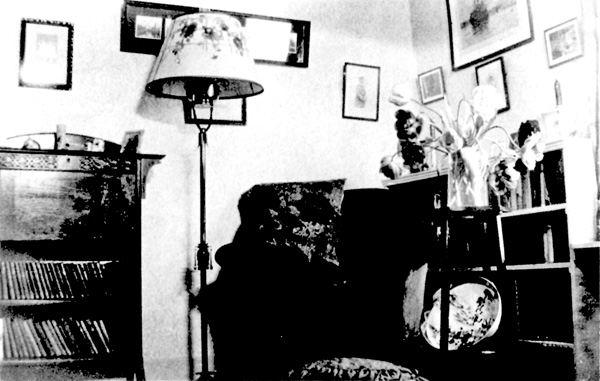
10 The southeast corner of the sitting room added to the Cottonwoods
circa 1929.
(L. G. Thomas Collection.)
|
The carpet was an Axminster of bold design, richly floral and
predominantly red. It covered most of the sitting room side; the floor
of the dining room part had a brown linoleum intended to imitate parquet
and requiring at least as frequent waxing and polishing. The illusion
of wood was scarcely sustained by the brass tape
that covered the joins. The kitchen linoleum, a green "inlaid," was
prone to lose bits of its inlay not by any inherent defect or for any
lack of care, but because of the roughness of the wooden floor
beneath.
The curtains of the four windows did not match. In the sitting room
the two windows had delicate lace curtains, net with a pattern
appliquéed over it in a heavier thread. They were floor length and tied
back to allow the view to be seen. There were no side drapes, though a
heavy red one was pulled over the outside door to minimize draughts.
Instead, cream-coloured blinds on rollers with a spring action gave
protection against the sun and were pulled down in the evening more for
cosiness than for privacy which was adequately assured by the mile of
uncertain trail that led to the nearest public road. For the two dining
room windows my mother made simple straight curtains, of cream-coloured
casement cloth, whose brass rings pulled back and forth on thin brass
rods. At a later date the faithful carpenter made window boxes that held
houseplants and which, on the coldest nights, could be conveniently
removed to a place of safety.
This room, like all other rooms in the house, was calcimined
annually. Pink and green were the common colours, but my mother was quick
to take advantage of other shades when these became available. She was
also soon experimenting with wallpaper and became adept at hanging it
with the assistance of anyone tall enough to be useful. The doors, the
wooden trim around them and the windows, and the skirting-boards were
varnished though it was not far into the twenties when the possibilities
of light-coloured paint were discovered and one by one the rooms
transformed.
There were many ornaments, though fewer than was perhaps the general
fashion. Two of my English uncles had a taste for carving and fretwork
and contributed a clock-case, a rather unstable plant table, whose lower
shelf displayed a Japanese bowl in the Imari style, and a small hanging
corner cupboard which had a lock and key and served as a medicine chest.
All three were painstakingly carved and stained black. A large oak tray,
left in its natural colour, was carved in a representation of the arms
of the City of Gloucester. Bits of china which varied from a Chelsea
piece, badly chipped but of some rarity, to souvenir plates of the
coronation of George V, small silver boxes and mugs, a small brass
dinner gong on a stand, vases of flowers when flowers were available and
framed photographs all found a place somewhere. The pictures on the
walls were a heterogeneous lot reflecting, among other things, my
father's interest in horses and my mother's hobbies of painting in oils
and watercolours and of photography. The only picture of more than
sentimental value was a sketch in oils of an old man's head and
shoulders by George Morland, one of the many he is said to have done to
pay for a drink. It had caught my father's eye at an auction and he had
bought it for the proverbial half-crown. The large photograph of race
horses belonging to King Edward VII, showing the owner as well as the
trainer and jockey, did duty for the portraits of royalty so widely
popular throughout the empire. Several colour prints of the works of the
cowboy artist, C.M. Russell, recalled my father's early experience in
South Dakota and Montana.
The room was heated by a stove, the only source of heat, except for
the kitchen range, for the whole house. Its stovepipe disappeared
through the ceiling and reappeared in my parents' bedroom, whence it
crossed the upstairs landing to the single chimney which also served the
kitchen stove. Perhaps the earlier occupants, ageing central Canadians
that they were, had a stove upstairs. There was space for one on the
landing and an opening for another stovepipe, but there was never a
stove there after 1910. Instead the space was enclosed to accommodate a
chemical toilet which could be served by the convenient vent.
The first sitting room stove that I recall was a gigantic "base-burner"
which could, with suitable attention, be kept going for 24
hours. Its place was taken, when the chimney and stovepipes were cleaned
in the spring, by a small air-tight stove. Then the briquets which fed
the voracious appetite of the base-burner ceased to be available or
perhaps became too expensive and it was relegated to the granary and
replaced by a Quebec heater, splendidly black and much ornamented by
gleaming steel, an excellent and economical source of heat but incapable
of maintaining a fire through the winter night. Cutting wood for the two
stoves was a time-consuming task especially as it was all done by hand
using axe and saw. Willow was plentiful on Sheep Creek and its quick and
intense heat made it the wood preferred for cooking.
The four bedrooms allowed even more scope for improvisation than the
downstairs rooms. The beds had enamelled iron frames, some with
ornamental brass rods, and were severely practical. There was one
feather mattress but it was regarded with some suspicion as possibly
unhealthy and its contents were gradually transferred to make pillows,
cushions and the quilted "eider-downs" that supplemented a supply of
blankets that never-seemed quite adequate. Each bedroom had its
washstand, all but one made of packing cases of one size or another,
suitably padded, lined and draped. Dressing tables and bedside tables
were similarly contrived. Only two rooms had a chest of drawers; these
were of eastern Canadian manufacture as was my mother's dressing table.
The narrow boards of the walls in two bedrooms were later painted or
papered over, but for a time those in the
room my sisters shared were covered with pictures cut from every
available source and pasted to the boards.
I cannot begin to describe in equal detail the other Sheep Creek
houses that I knew well in the years between the wars and can offer
little more than impressions. Out of the composite of those impressions
emerges a sense that they had more than a little in common, yet they
were of great variety and individuality and all reflected the
backgrounds and characters of their owners. It is sad that so few have
survived, as Cottonwoods has survived, as crystallizations of nearly a
century of foothills living.
Many of them were of log, of great variety in size and design, and
almost without exception built in successive stages. One of particular
interest, the Gate Ranch house (Fig. 11), lay far to the west with a
long view up the meadows of the north fork through the foothills' ridges
to the splendour of the Rockies. Like many of the earliest houses, it
seemed to have been sited with regard to the outlook and its dependent
buildings and corrals were, as was generally the case, so placed that
they did not obstruct the prospect from the main rooms of the house.
From the first the house was seen not merely as an adjunct to the work
of the ranch, but as the foundation of the owner's private life and the
setting for his social life.
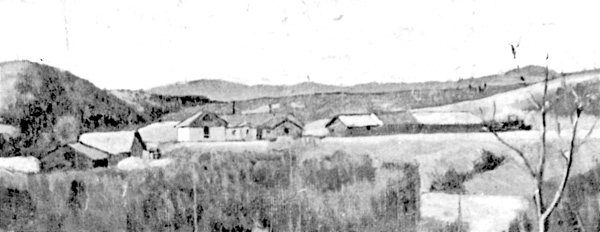
11 Detail from a painting of the Gate Ranch house. The original log
structure was built in 1885, the additions were made later.
(Painting by Robert Basilici; Elizabeth Rummel Collection, photo by A. Harmon.)
|
The first dwelling here proved to be too close to the creek and this
may explain why the first unit of the house that developed was more
carefully constructed than many of its contemporaries. The builder and
owner, Joseph T. Waite, had a knowledge of carpentry acquired in
northern England and in the oldest part of the house the logs were
squared and the corners painstakingly dove-tailed. This part of the
house, the bar to the future T, was almost square, divided into two
rooms, one much wider than the other, and with a steep stairs between to
an attic which was high enough to provide sleeping quarters. The second
stage, the stem of the T, was much more ambitious and reflected the
tastes of a new owner, a former British officer. It consisted of two
very large rooms, a sitting room and a kitchen-dining room. These rooms
were both lined with narrow tongue-and-groove which darkened with age.
The two two-paned sashes of the windows were set to move horizontally
rather than vertically; these were called "lazy windows" and their
effect was to heighten the impact of the view and to emphasize the
horizontal lines of the house as a whole. The logs of this and other
parts of the house and of the outbuildings were left in the round with
the saddle-back corners characteristic of much foothills log building
(Fig. 12). At right angles to the kitchen was the bunkhouse, itself a
building of considerable size. The roof of the bunkhouse projected to
join that of the kitchen and thus gave a sheltered passage which had a
door at its north end and at once gave communication between and separated the
bunkhouse and the kitchen. The passage at its south end was open to the
verandah that stretched along the east wall of the sitting room and, in
the years between the wars, looked over a flower garden which was thus
well-protected on the north and west from wind and frost. Another range
of buildings was destroyed by a fire from which the house narrowly
escaped and the working buildings and the corrals were, when I knew the
place best, all to the northeast of the house. They were admirably
maintained and kept meticulously tidy. Some of the outbuildings, all of
log, were stained or allowed to weather to a silvery grey, but the
roofs, like that of the house, were painted red. The logs of the house
were regularly whitewashed and the trim painted black. The house was
banked with earth; it had been banked so often that by 1930 the grass
grew almost at the level of the windows and the whole house appeared to
grow out of its surroundings. It no longer exists but I am sure that the
scene of which it was the focus was for many others, as it was for me,
the epitome of the log house of the southern Alberta foothills.
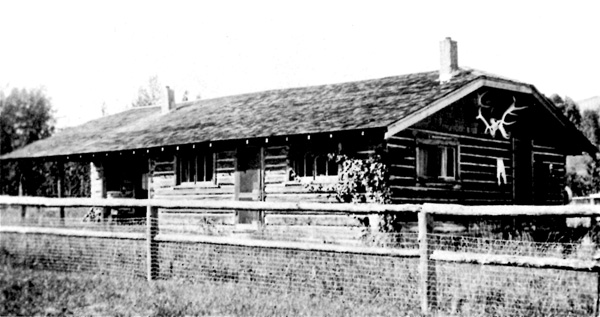
12 This log house was built circa 1932 at Kew, Alberta, its owner had
grown up at and greatly loved the Gate Ranch and the houses in many
ways resembled one another.
(L. G. Thomas Collection.)
|
Like the other houses of Sheep Creek, the furnishings of this house
were a miscellany gathered over the years, some passed down from earlier
occupants, many improvised, and some made by a handy craftsman who could
easily manage a shelf, a bench or a cupboard even though he certainly
would not have considered himself a cabinetmaker. One of the things
that distinguished this house in the years between the wars was the bold
use of colour, in paint and in materials, in a way that recalled the
vernacular decorative arts of south Germany. The family then occupying
it were indeed from Munich though with connections reaching into almost
every European country. The house was full of books; though well-filled
bookshelves were no rarity in the Sheep Creek houses, one did not often
find a library in four languages, German, French and Italian as well as
English. Nowhere was the synthesis of the exotic and the local more
gracefully and unselfconsciously accomplished. It never for a moment
seemed odd that at one end of the sitting room there should hang a
portrait painted by one of Europe's most fashionable artists while in
the corral nearby the subject demonstrated her notable ability to shoe a
horse.
Though sandstone was locally available and much used in southern
Alberta prior to 1914, Sheep Creek had only one house, the Viewfield
Ranch house (Fig. 13), wholly of this material, though another nearby,
now derelict, had a basement and ground floor of stone and a charming
adjoining garden walled on two sides with blocks from the same quarry.
The Viewfield Ranch house, which like many others commanded a handsome
prospect of the valley and the mountains, was built by a well-off Englishman.
It was of a very simple design; a long, low rectangle with a wooden
verandah placed asymmetrically to shelter the front door. The huge
attic, lit by a dormer window, was not used. The plan was very English.
The front door opened into a square sitting room, almost a hall in the
English sense (Figs. 14, 15). It had a brick open fireplace in one
corner; the chimney served the stove in the adjoining dining room, a
somewhat larger room to the left, and the range in the kitchen behind
the dining room. What seemed a long passage led off to the bedrooms to
the right of the sitting room. The upper sashes of the windows had a
number of small panes; the thickness of the stone walls gave the windows
very deep ledges. The house must have been expensive to build; apart
from the skilled craftsmanship needed to work with the local stone, the
plasterwork of the walls and ceilings and the tiled bathroom were
exceptional in this period and this setting. The date when the house was
built is not known; the other house where stone was used was built about
1906, perhaps a little earlier. Both had furnaces, though these were not
notably efficient, and one had "waterworks" and, by about 1920, a
somewhat tempermental electric lighting system.
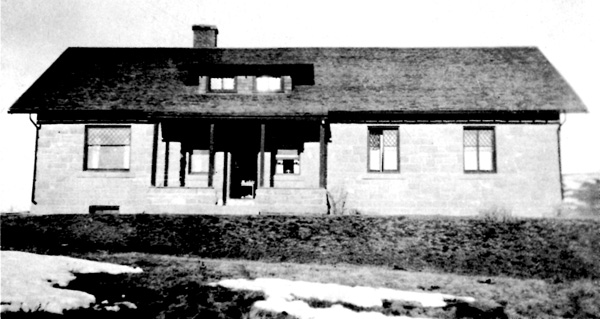
13 The Viewfield Ranch house, probably taken soon after it was
built.
(S. Sinclair-Smith Collection.)
|
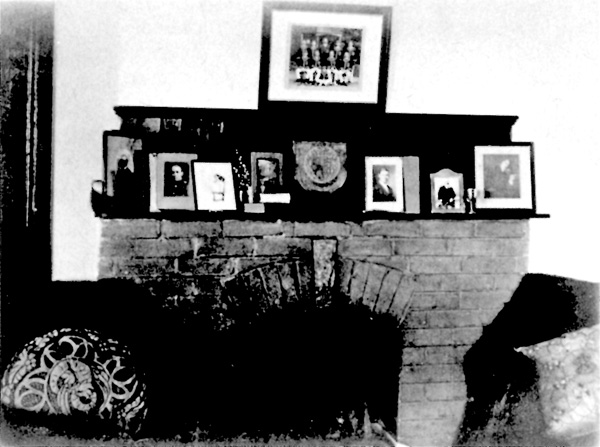
14 The sitting room fireplace at Viewfield Ranch, probably taken
in the 1920s.
(S. Sinclair-Smith Collection.)
|
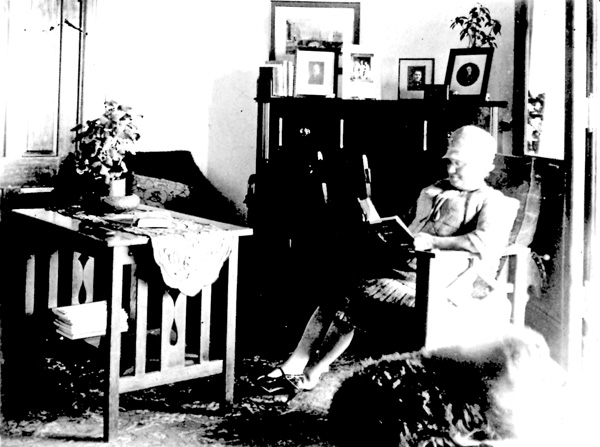
15 Another view of the sitting room at Viewfield Ranch, probably
taken in the 1920s.
(S. Sinclair-Smith Collection.)
|
Everyone had a kitchen garden and almost everyone a flower garden
though the latter were not always as faithfully maintained or as
ambitious as that at Cottonwoods. Again the gardens reflected the
transatlantic heritage of most of the gardeners. They were not
elaborate; few attempted more than the cottage garden of England. Plants
and seeds were exchanged and the hardiest flourished. Scarlet lychnis or
Maltese Cross, perhaps one of the first "exotics" attempted on Sheep
Creek, flourished everywhere, notably at the Millarville church. The
humble hop and the annual cucumber vine were popular creepers; Virgina
creeper was not considered hardy enough to withstand the late and early
frost of the foothills. Though the cottonwoods attained a respectable
height along the creek, other than native trees grew slowly though
gardeners were soon planting Russian poplar, Manitoba maple and caragana
to give shelter not only from the wind but also from unseasonable
frosts. The gardens and indeed the whole landscape of Sheep Creek by
1930 gave a feeling of sheltered lushness very unlike the stereotype of
the prairie, but photographs dating from the eighties and nineties
suggest a much more open and less wooded view and indeed these were the
years when prairie fires were still a menace. The present garden at
Cottonwoods dates only from 1910 and it was much enlarged to accommodate
the sheltering trees at the end of the twenties. Dating the gardens is
even more difficult than dating the houses and their furnishings, but I
am inclined to think that Cottonwoods was exceptional in the absence of
a garden in its early years. I am inclined to think that by 1890, and
more certainly by 1895, almost all the early settlers had attempted
something like an ornamental garden, however modest.
An extraordinary number of Sheep Creek houses had tennis courts; I
can think of at least 16. They were grass courts though it is possible
that the tennis club courts, near Ardmore, were clay courts, as the
second Mrs. Welsh was a player of near championship quality. The vogue
for lawn tennis seems to have spread to Sheep Creek almost as soon as
the game was invented in North Wales and its popularity survived the war
of 1914-18 though by the end of the thirties few of the courts were
still maintained. "Maintained" is a relative word for the courts
reflected the same talent for improvisation as the furnishing of the
houses. The one at Cottonwoods was largely my mother's work. There was a
piece of more or less level turf directly south of the garden and
approximately the size laid down by Pears' Encyclopaedia, a
much-thumbed work of reference. The lines, determined by the same
authority, were laid out with lime and an old broom. The net had to be
taken down between times as stock roamed at large; indeed to make the
court my mother cut turf to fill a cow path that bisected diagonally her
chosen site. The court ran east and west, which gave a certain advantage
to the players with the sun at their backs. There were no backstops and
balls had frequently to be retrieved from the little creek that in wet
seasons ran only a few feet beyond the court's southerly limit. Our
equipment was modest; balls were used year after year, surviving
frequent total immersion, and one of the racquets was of such antiquity
that, judging from its curiously unbalanced shape, it must have been
made before any nonsense about standardization.
The Sheep Creek houses that I remember had great individuality yet
they reflected certain common concerns that grew out of a diversity of
backgrounds. Their mood was to a degree nostalgic, a harking back to a
past that was remembered with affection, if not always, or even often,
with regret. Their mistresses showed remarkable adaptability and in the
interest of comfort and convenience they did not hesitate to
compromise. Thus they drew their furnishings from a variety of sources.
In one house a fine pair of early Wedgewood vases might sit on a
carpenter-made cupboard or a Chippendale dressing-mirror on a golden-oak
chest of drawers from Lindsay, Ontario. Family portraits from the 18th
century might hang side by side with a carefully tanned coyote-skin. No
one furnished a house with antiques, but if they had cherished
possessions from another age and another way of life they used
them and enjoyed them. On these extraordinary juxtapositions the
patina of a generation's living imposed a congruity of their own.
|
 |
|
|

